The Landwell Company is proposing a 14-building retail center called the Warm Springs & Boulder Highway Plaza on a 14-acre site at 203 Warm Springs Road in Henderson.
The Landwell Company is the owner and developer. SCA Design is the architect and landscape architect. Sand Hill Venture LLC is listed as the applicant on the application.
The justification letter submitted by SCA Design says the development consists of:
- A 25KSF general retail building;
- A 4.7KSF in-line retail building;
- A 4.5KSF convenience store;
- A 3.4KSF fueling station;
- A 6KSF tavern;
- An 8KSF tire shop;
- A 5KSF auto repair shop;
- A 4.6KSF carwash;
- Three 1.9KSF quick-serve restaurants;
- A 3.2KSF quick-serve restaurant;
- A 1KSF quick-serve restaurant, and
- A 2.5KSF quick-serve restaurant.
Collectively, the buildings will total 73.4KSF of development. The 14-acre site will also contain 15.8KSF of common open space. This will consist of pedestrian trails, seating areas, shaded walkways and trash receptacles.
The pedestrian trails will be five-foot-wide sidewalks throughout the site. Pedestrian access points will be installed via existing sidewalks on Warm Springs Road and Boulder Highway.
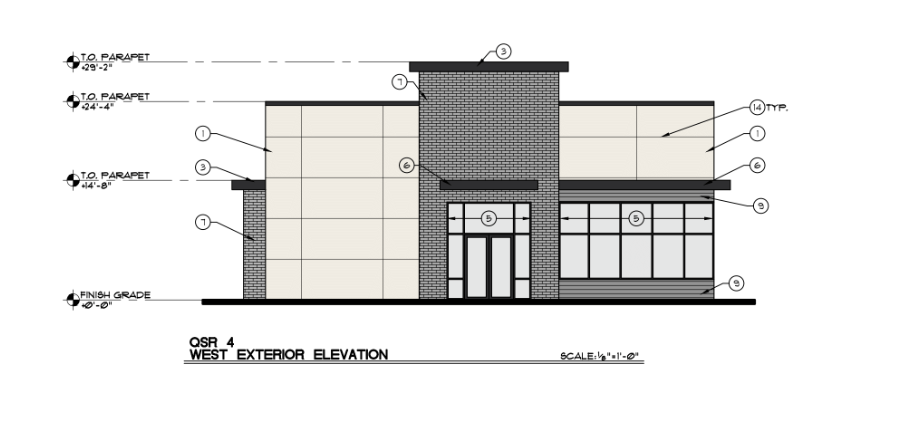
Furthermore, the pedestrian walkways will lead to future transit centers planned on Boulder Highway. Roadway access will be provided via driveways stemming from Warm Springs Road and Boulder Highway.
The site currently has no established zoning, nor does it have established development standards. Developers are requesting the site is zoned Community Commercial with a Planned Unit Development Overlay.
Furthermore, developers have requested the Comprehensive Plan be amended to apply the City of Henderson Land Use Category COM (Commercial) to the site.
While the number and size of the buildings would typically require 292 parking spaces, developers are planning 322. Additionally, there will be 31 EV-capable spaces and 10 EV-installed spaces. Typical developments of this size would call for 30 EV-capable spaces and 9 EV-installed spaces.
Each building is designed to have a painted stucco façade and parapet roof. Buildings in the commercial center will also feature brick accents, trellis features and metal awnings above entryways.
The color scheme of the plaza will be made up of tan, cream, grey and black earthtones. Each building will be articulated with metal cladding, steel posts, stucco reveals, glazing and color variations.
Requests and Recommendation
Alongside the zoning requests, developers have requested conditional use permits for the six quick-service restaurants, gas station, carwash, tavern, tire shop and vehicle repair center. The plaza is proposed as a one-lot commercial subdivision.
Developers also requested a Design Review for the building, site and landscaping plans.
Staff was ultimately supportive of the requests and, therefore, recommended their approval. Staff also noted the plans align with the goals of the Comprehensive Plan by attracting new businesses to the location. Staff concluded that, “Approval of this zone change would not negatively impact the surrounding area.”
Developers previously held a neighborhood meeting on June 3 to discuss the proposed plaza with locals. The Henderson City Council is slated to make the final decision during its Sept. 3 meeting.


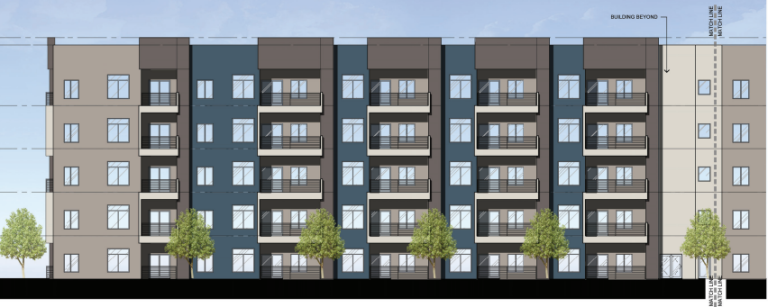

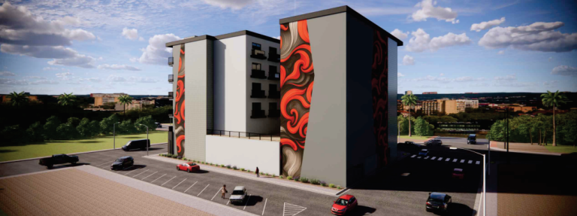

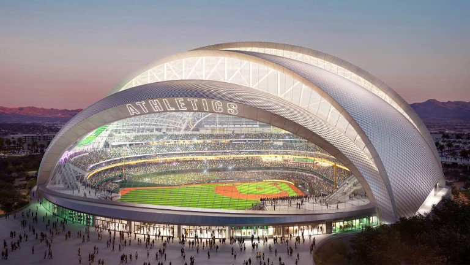


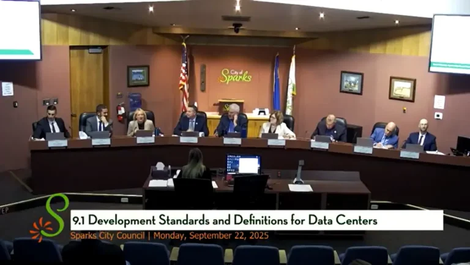
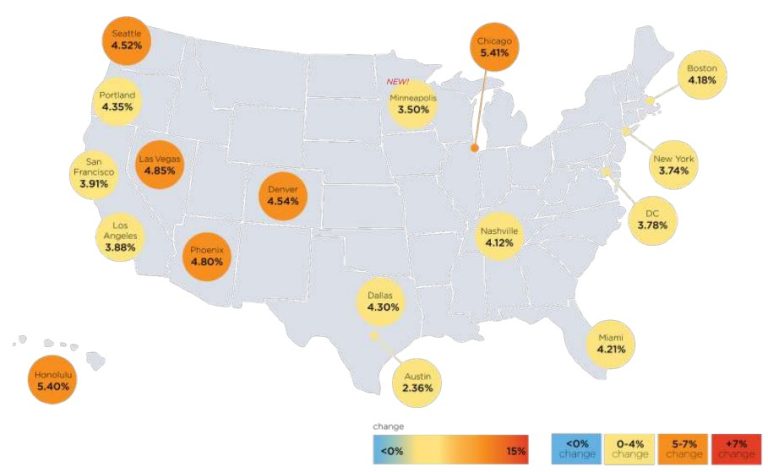
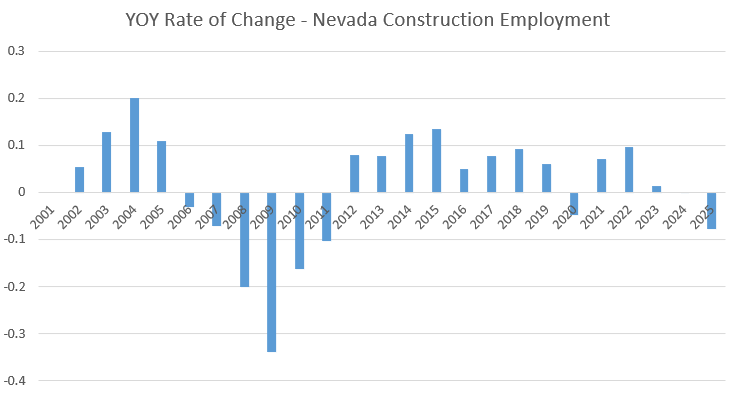
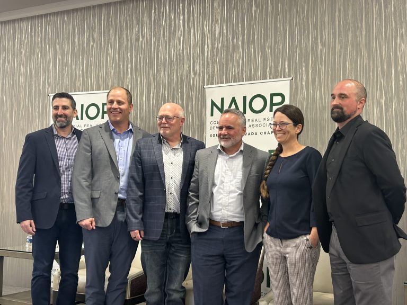

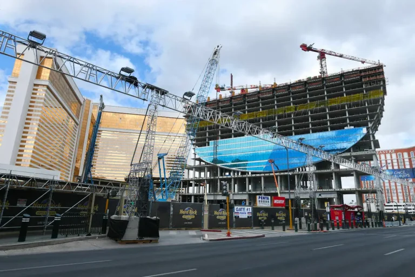
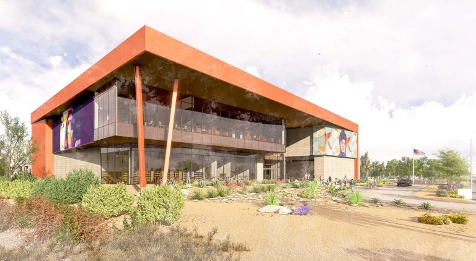
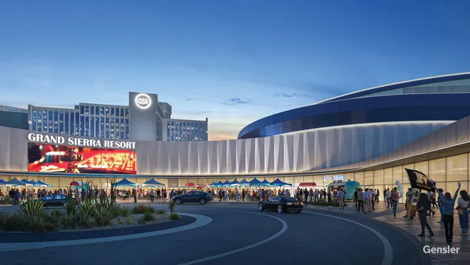
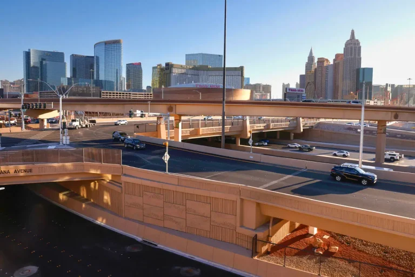
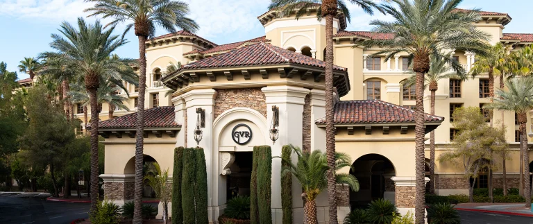



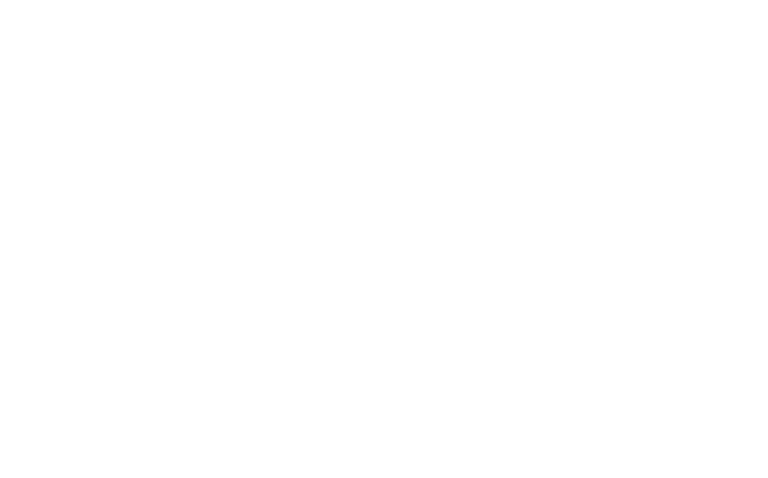
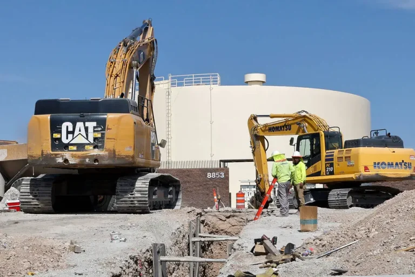





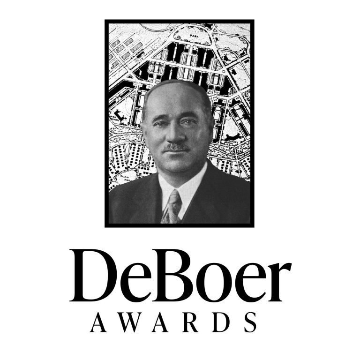
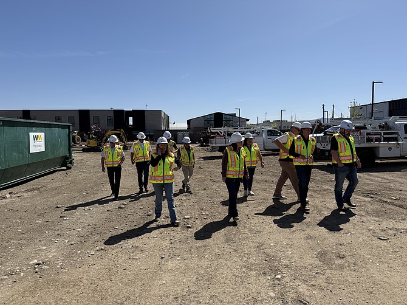
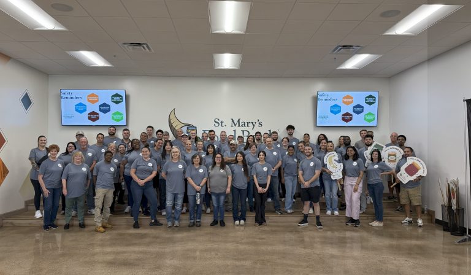


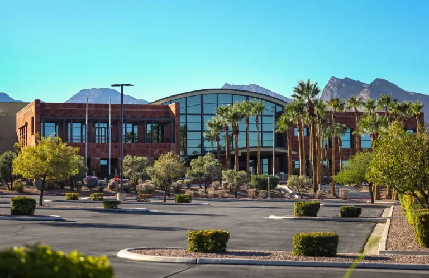
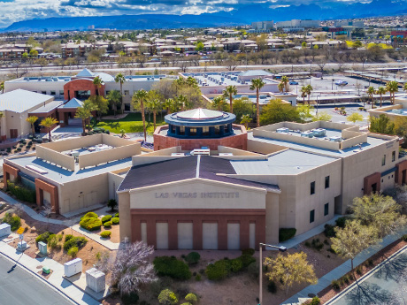
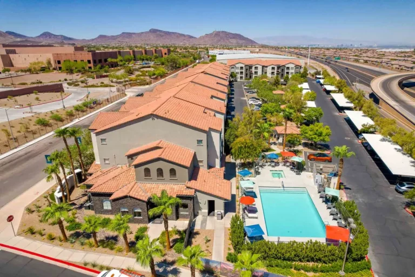
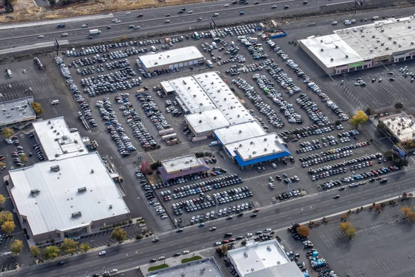
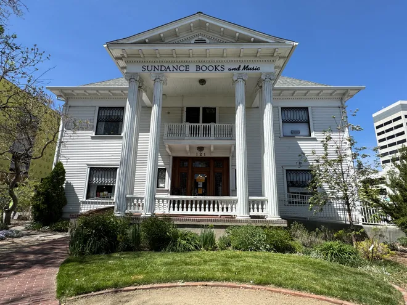
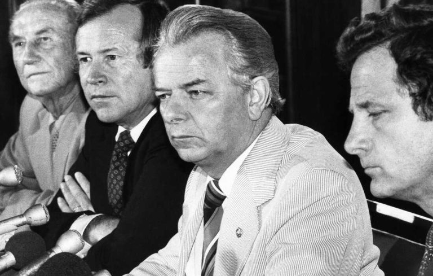
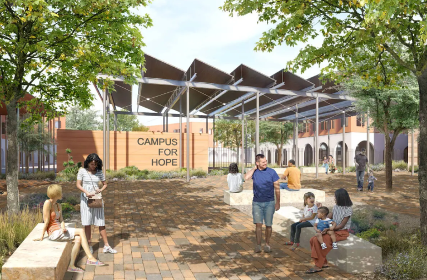
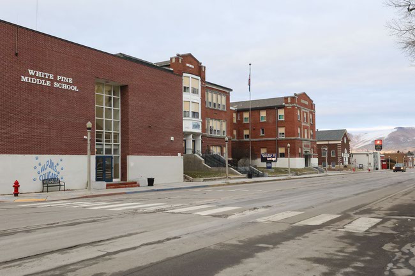






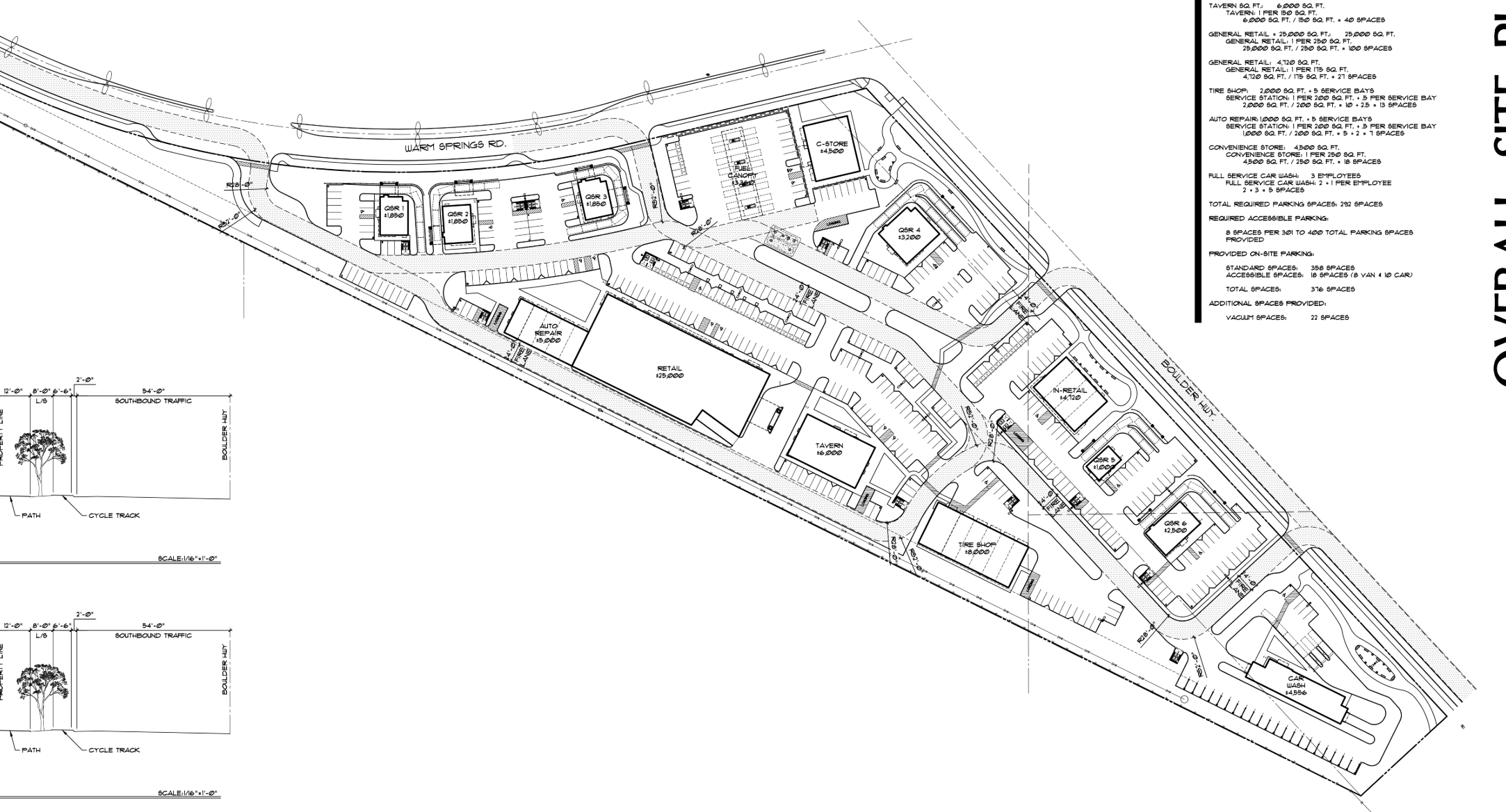
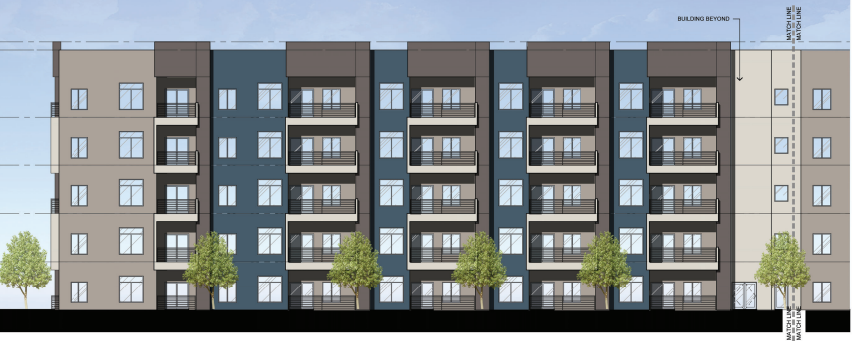
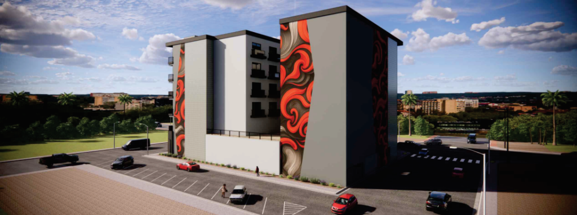




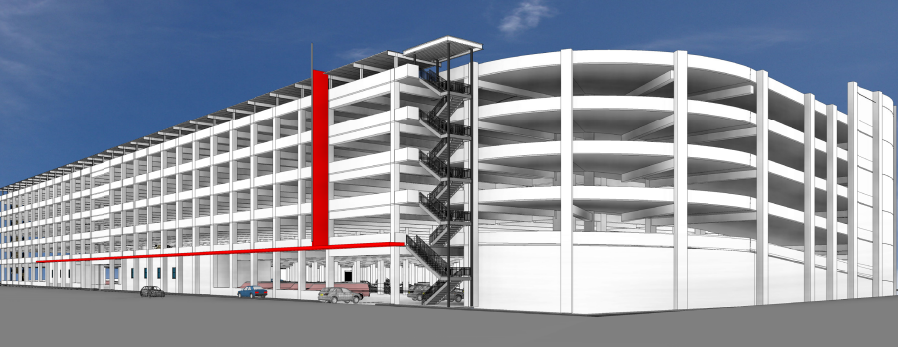
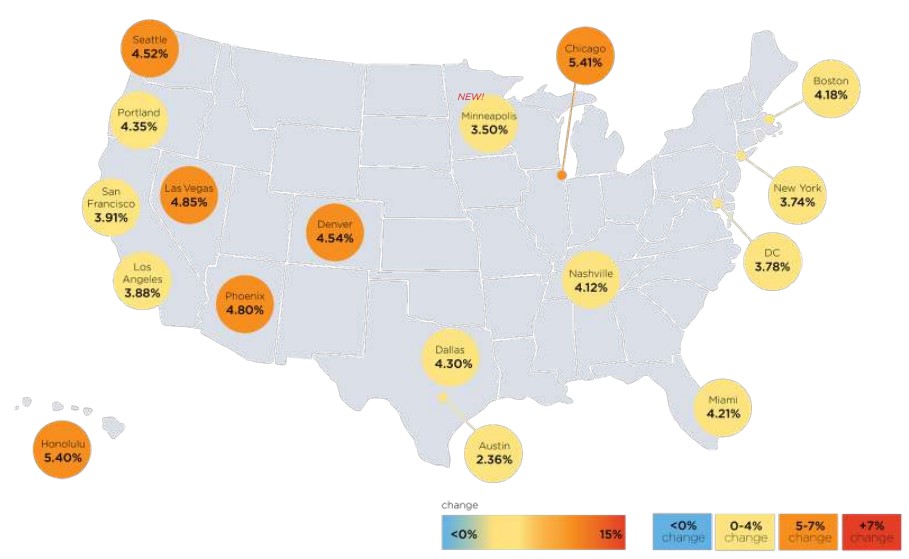
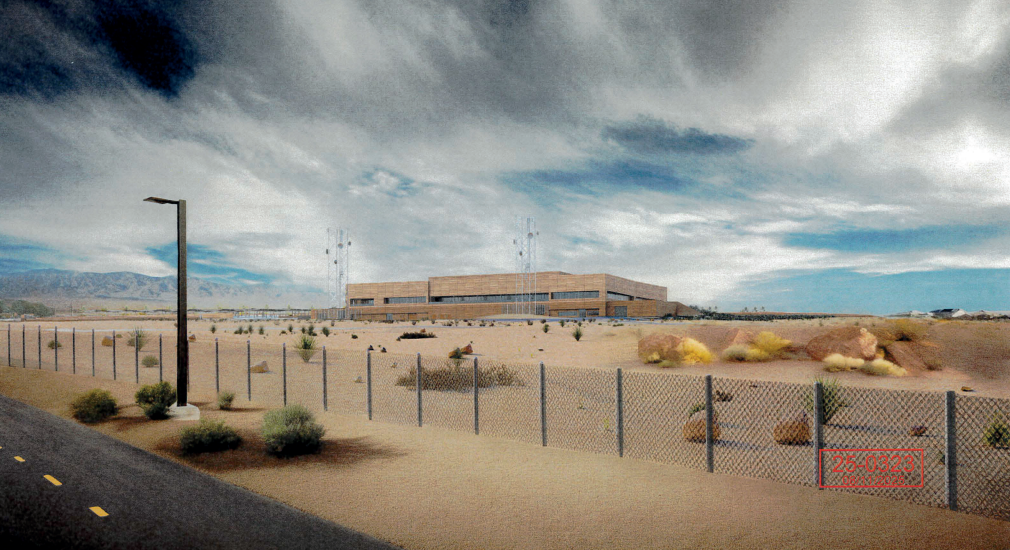
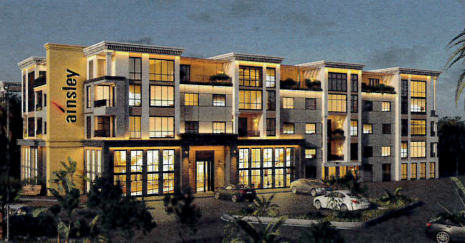
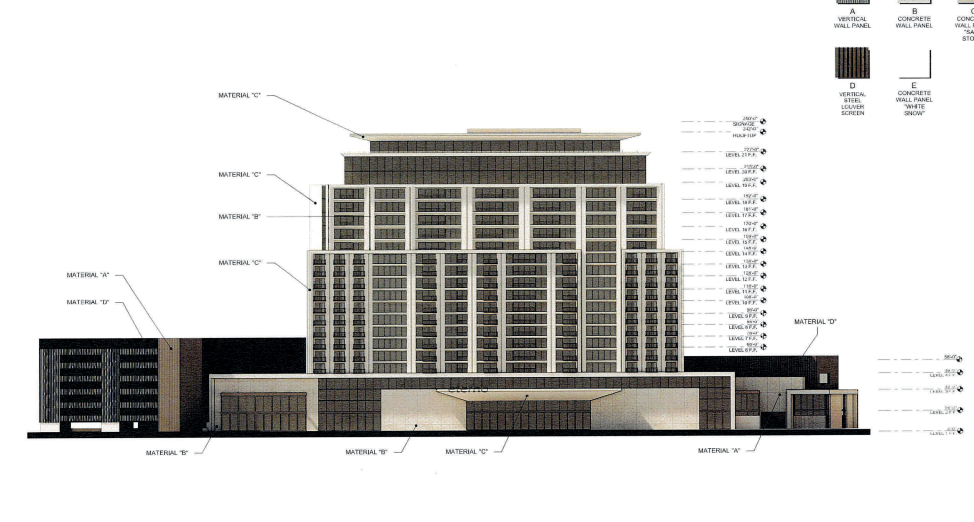
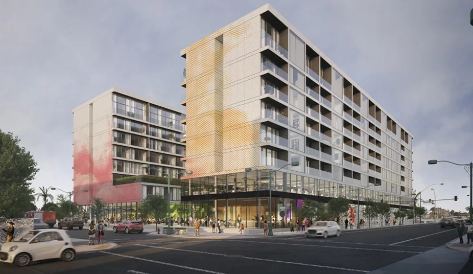
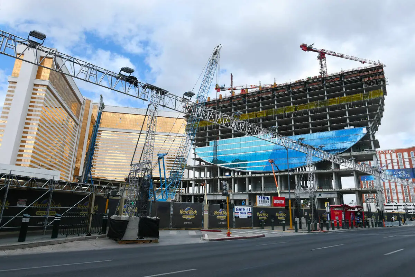

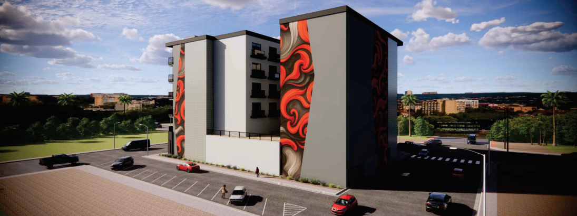
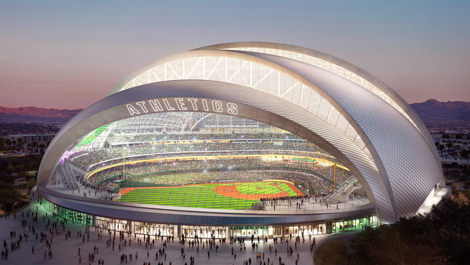
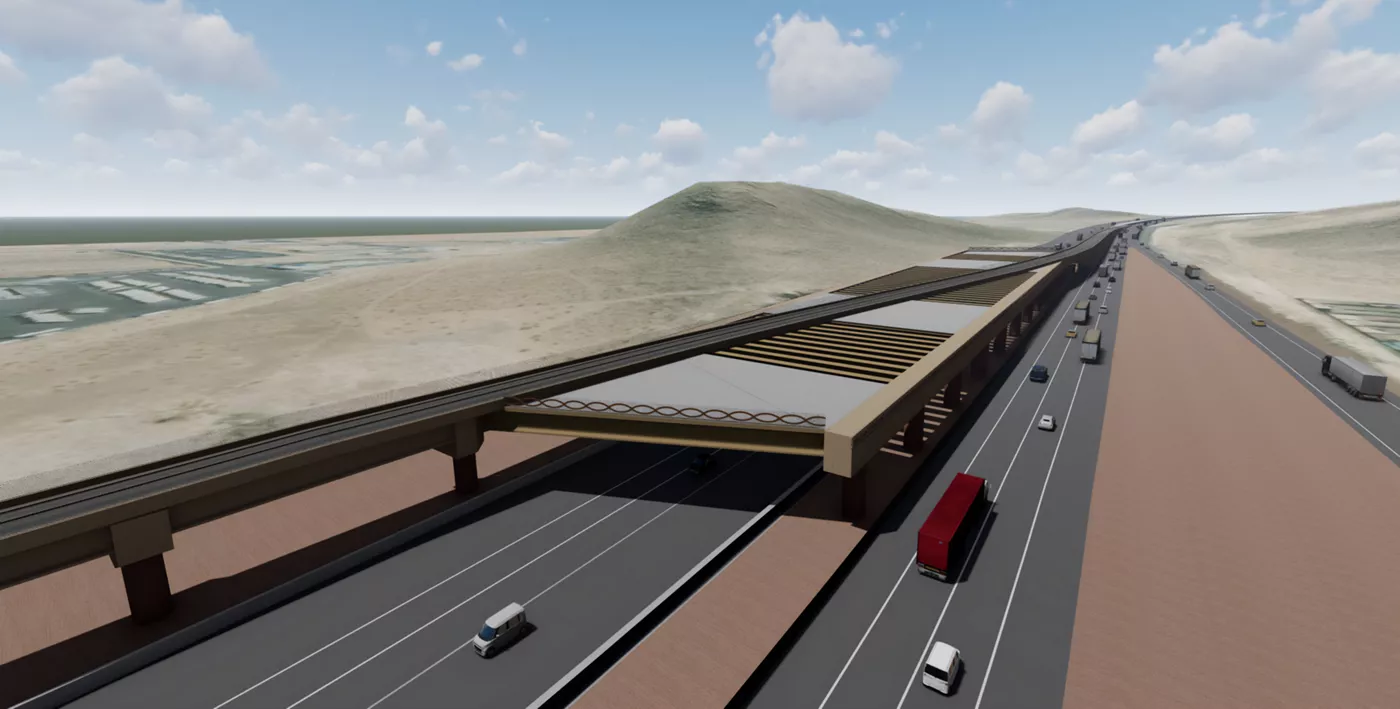
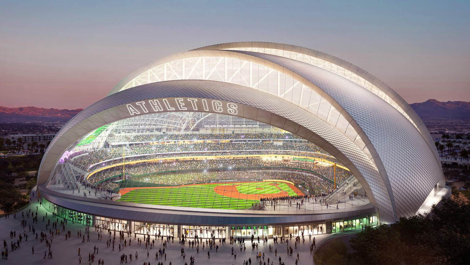
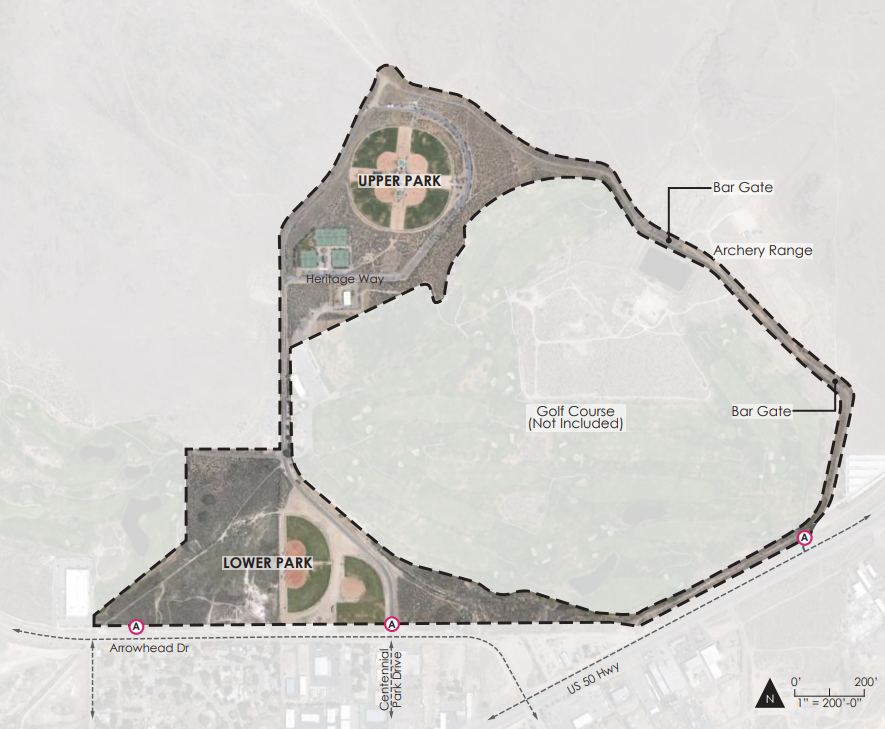


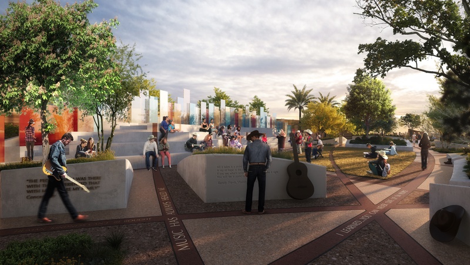

2 Responses
When will this project start and who will be some of the tenants.
Hi Kenneth, while working on this article we reached out to some of the parties involved and were unable to get the answers to those questions. If possible, we always try to include the project timeline and tenants in our articles. Thanks for reading and for leaving us a comment!
-CJ