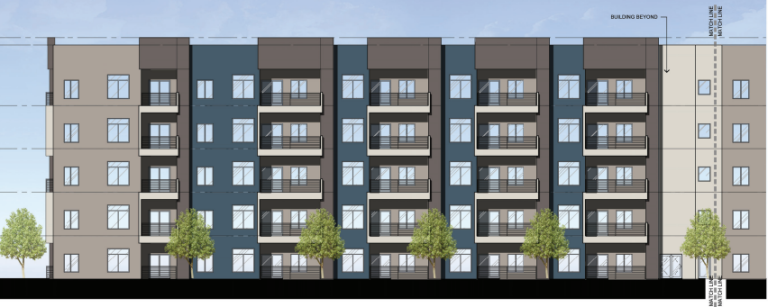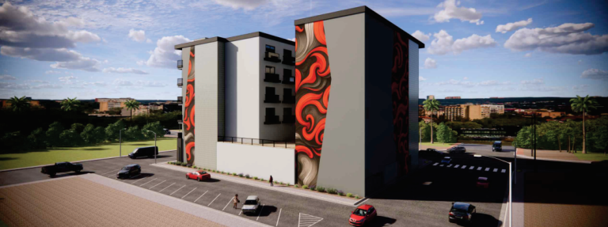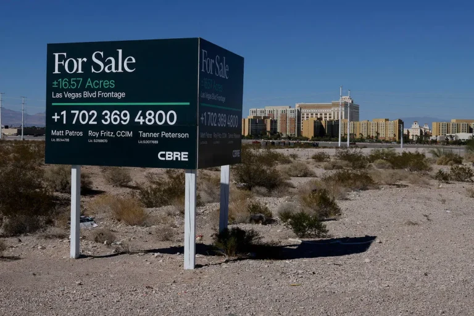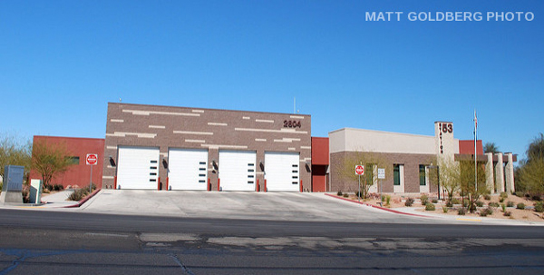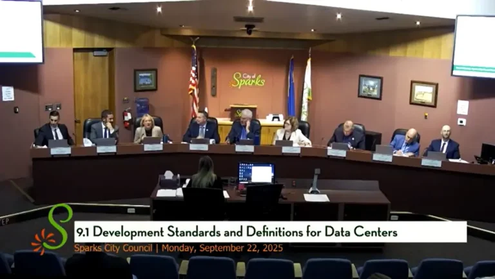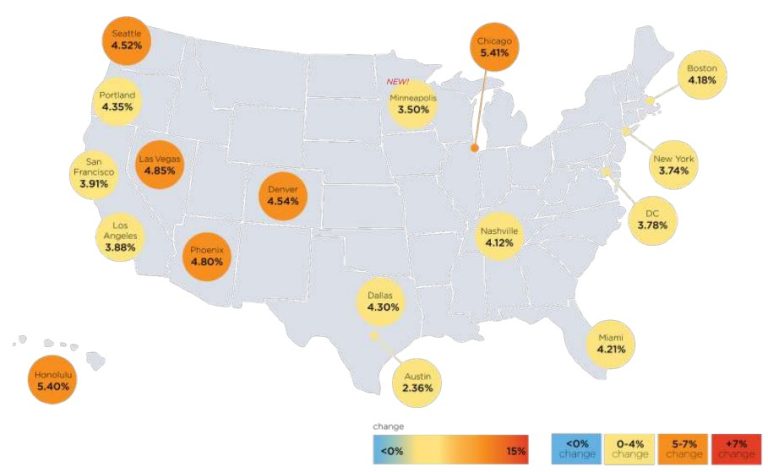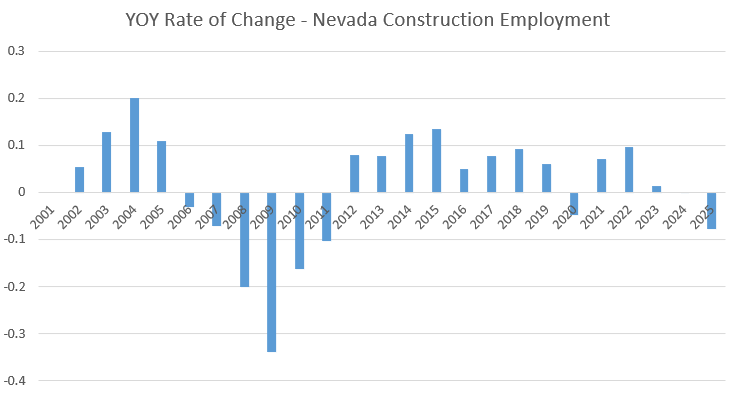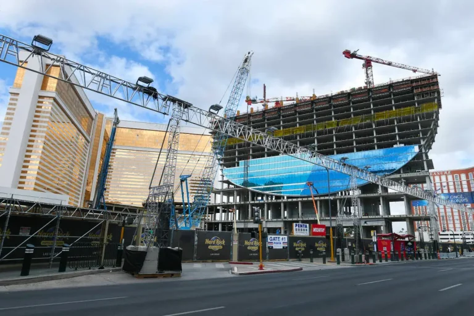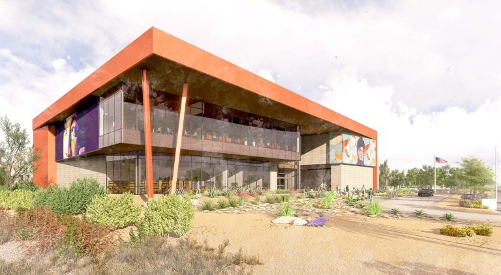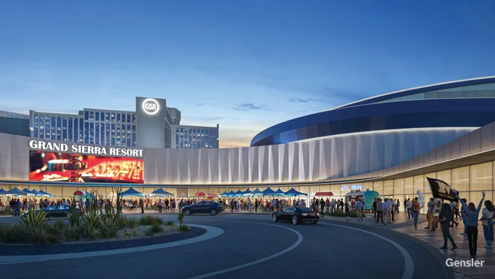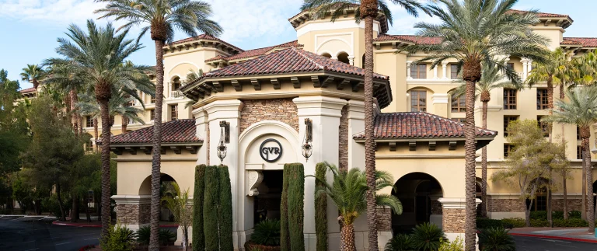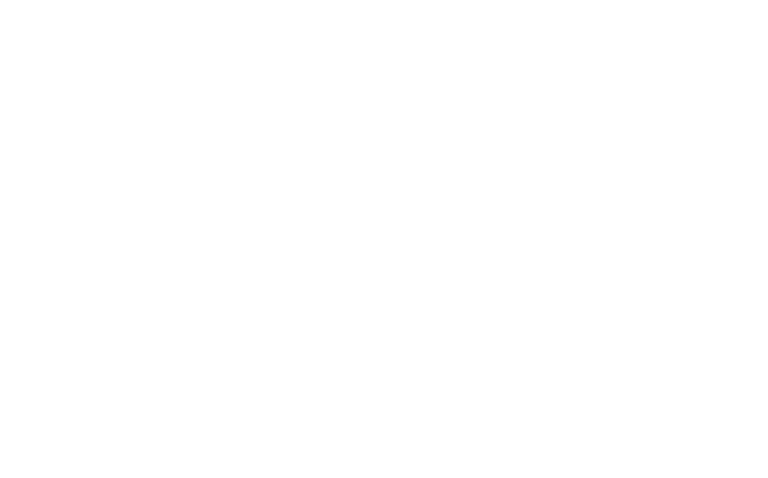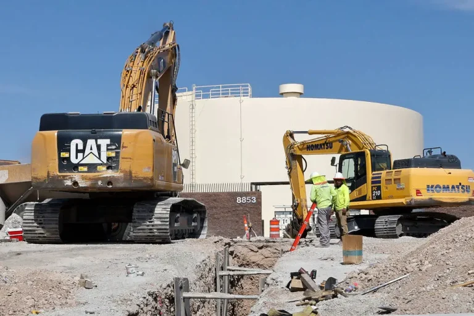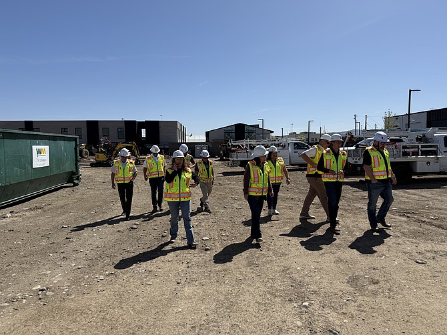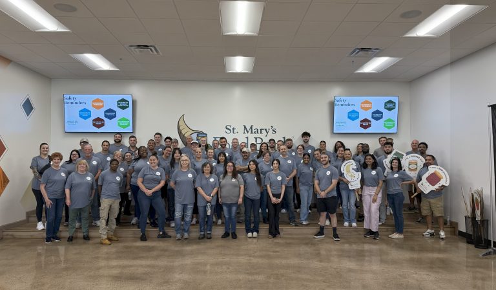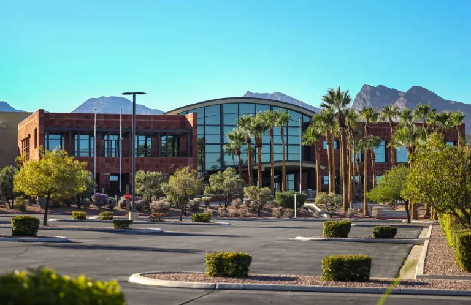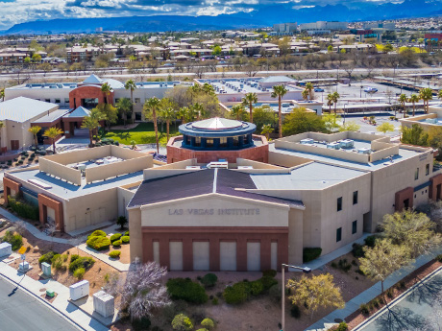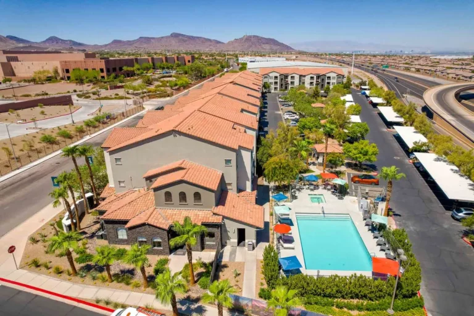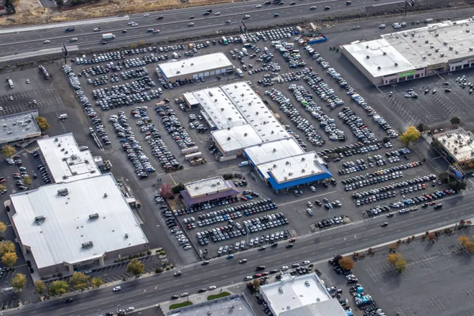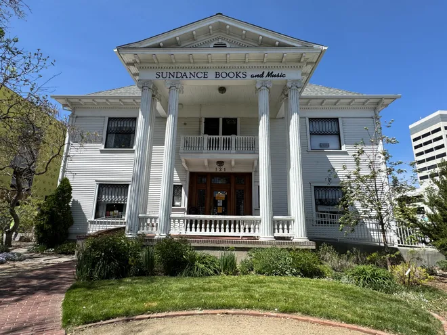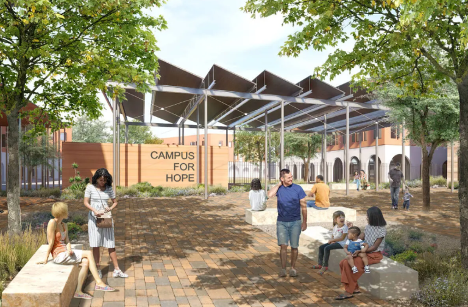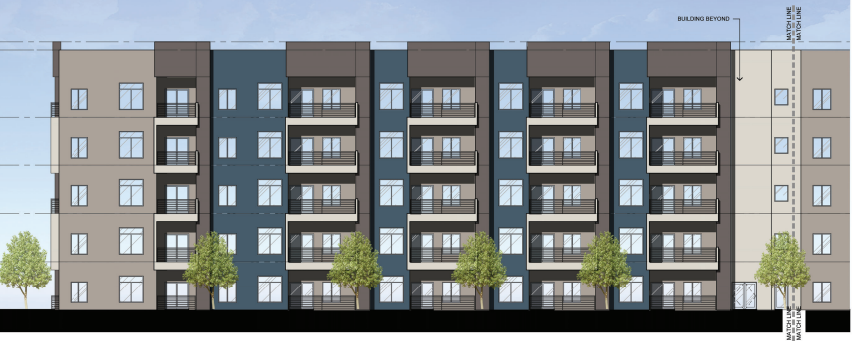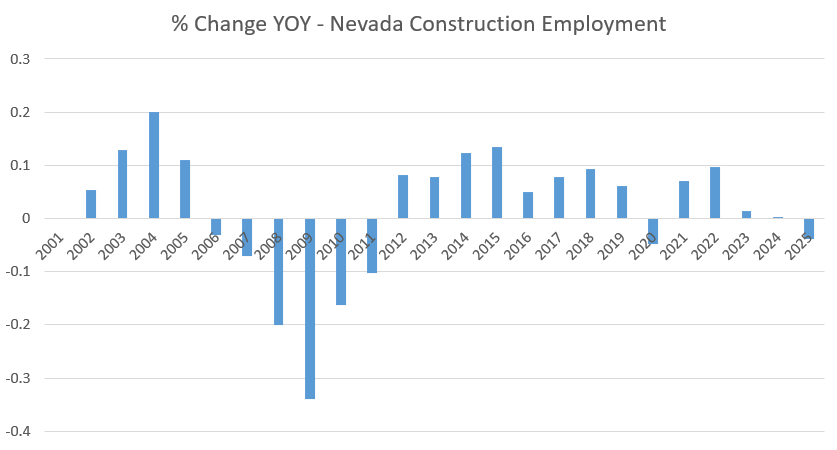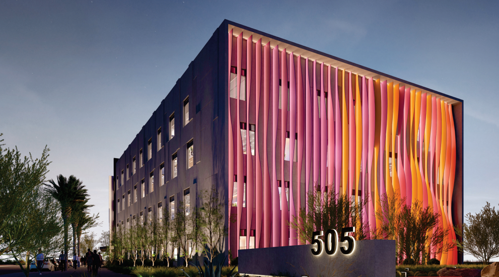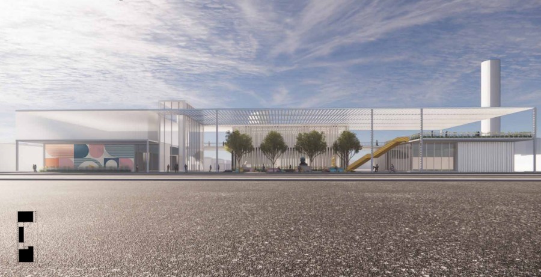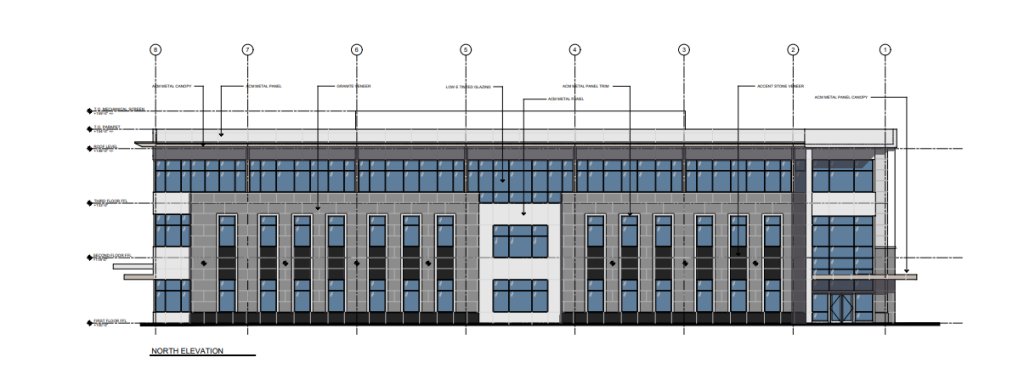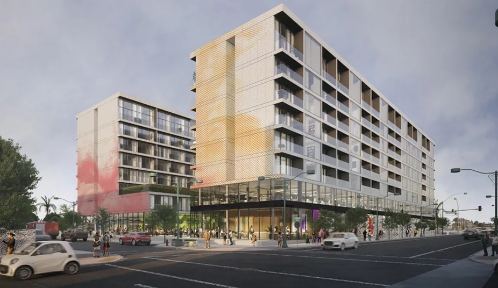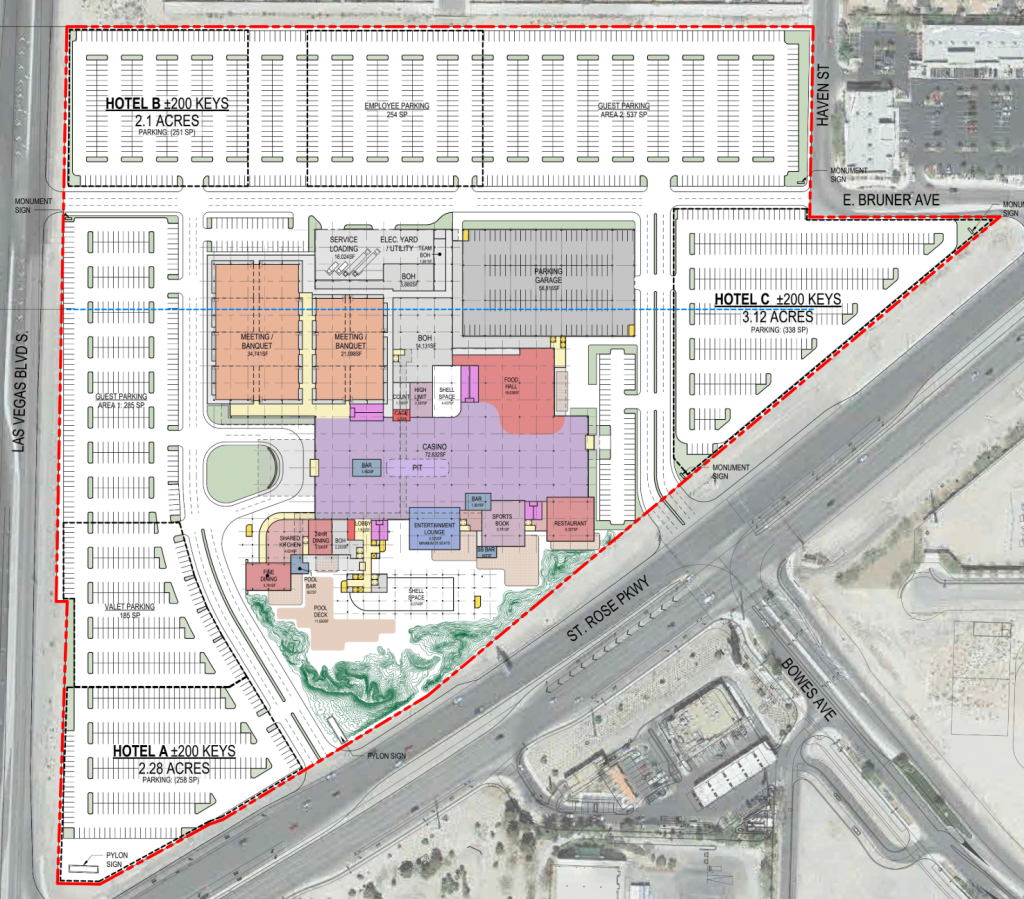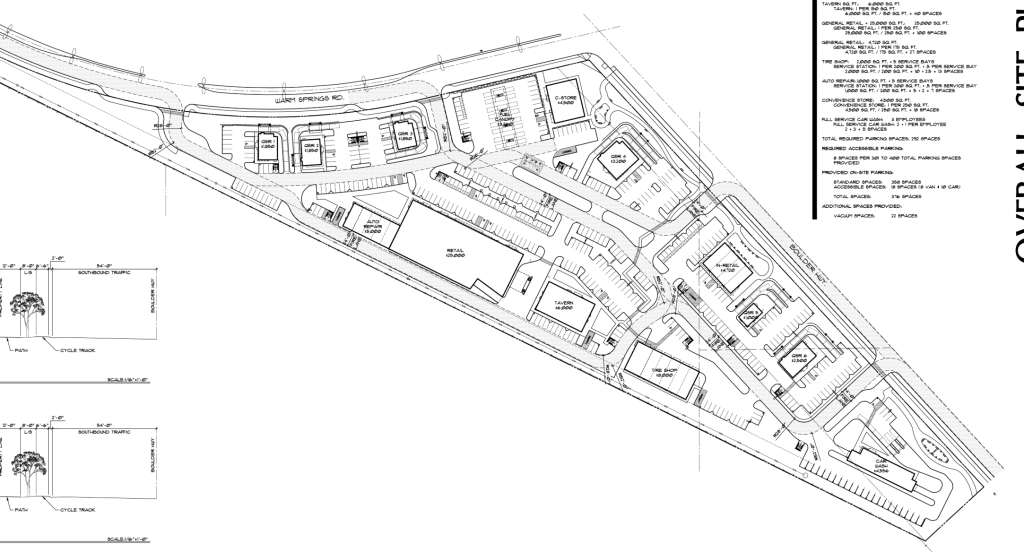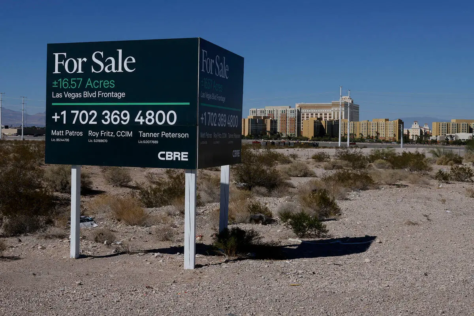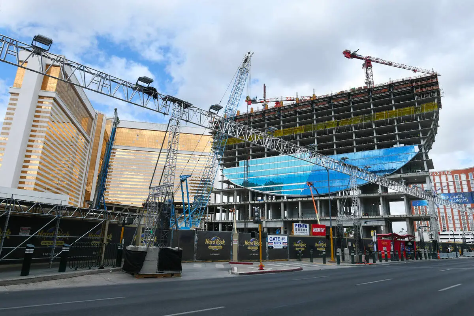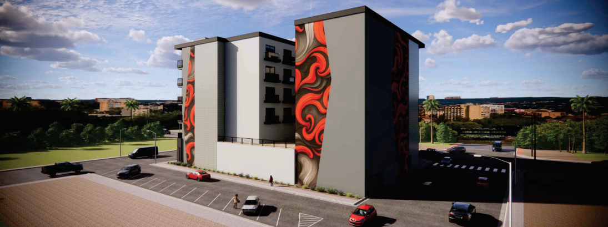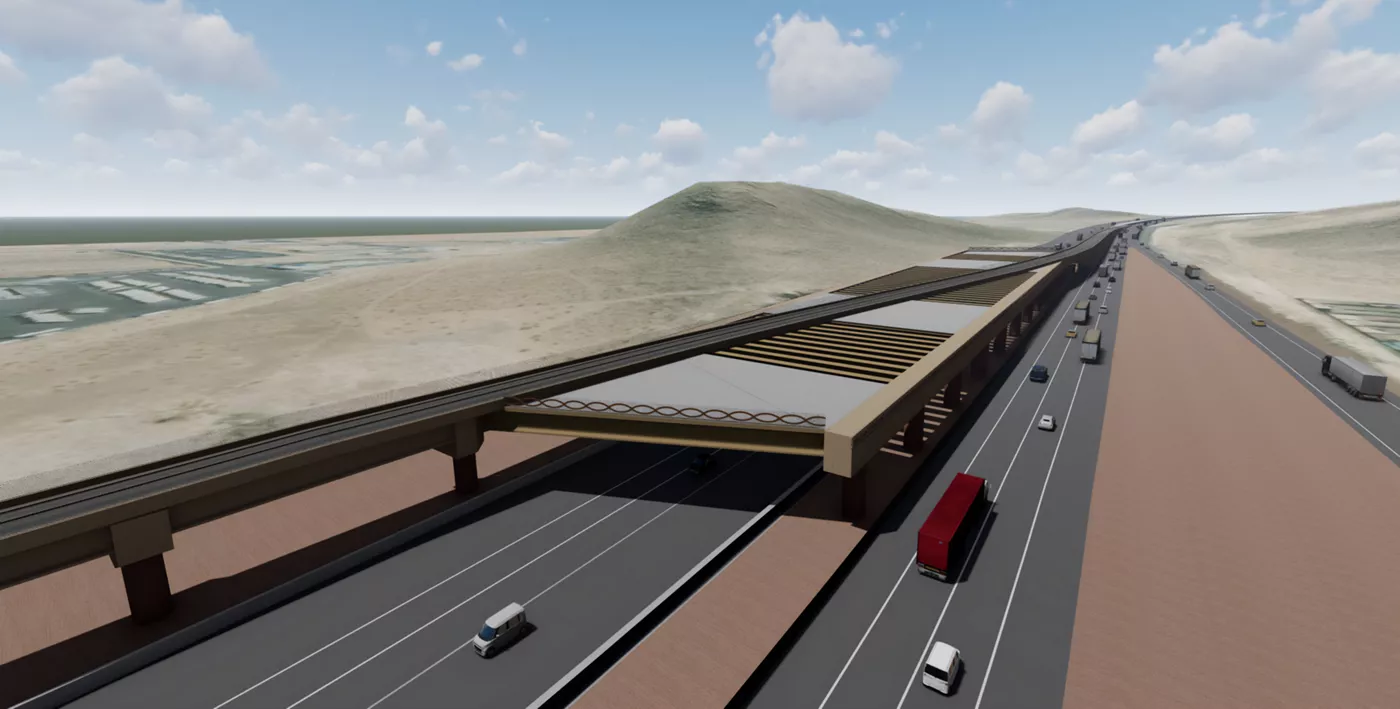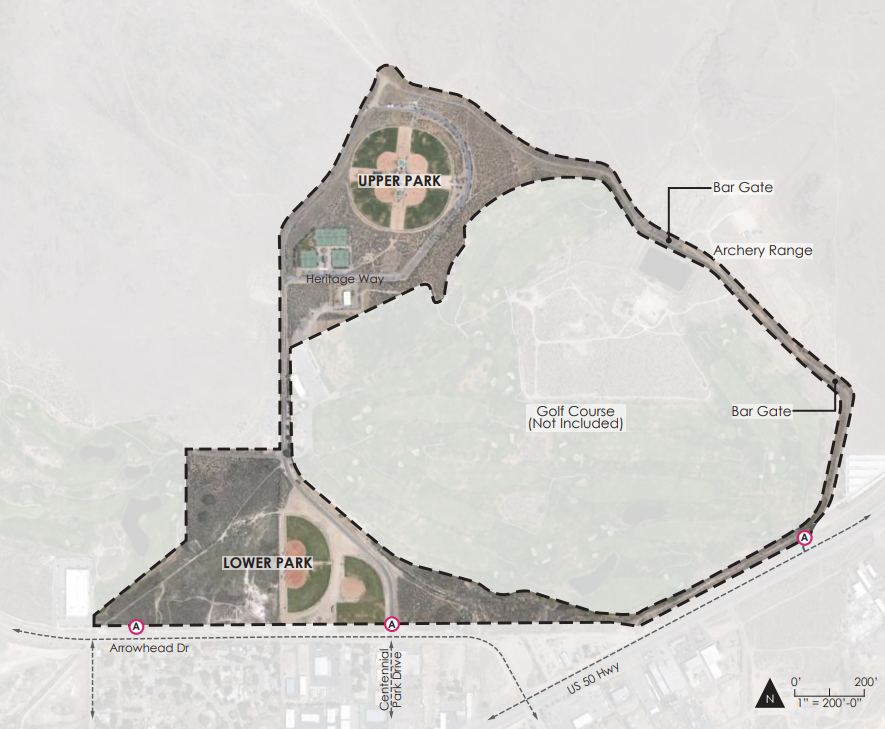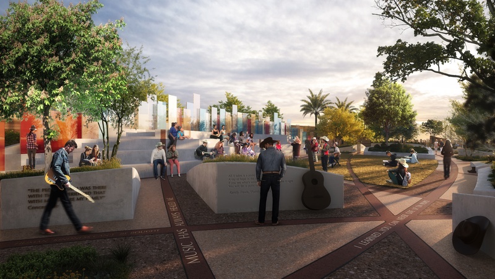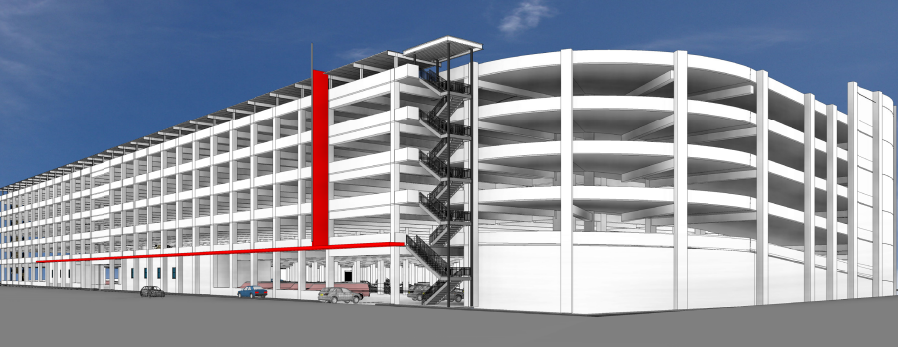Avision Development Partners is bringing its proposed ARCA Multifamily to the Oct. 22 Clark County Zoning Commission meeting.
The land is owned by LMC Kaktuslife II Property Owner, LLC, while Avision and Edward Homes are serving as the developers. RADstudio LLC is the architect, and Nevada Landscape is the landscape architect. Kaempfer Crowell is providing legal representation.
The 255-unit multifamily development is proposed on a 5.5-acre site west of Buffalo Drive and north of Maule Avenue in Spring Valley. The 255 units carry a density of 46.27 dwelling units/acre.
The multifamily property will take form in a 284.4KSF residential building and a 220-space parking garage. The residential building will be five stories and 67 feet tall, while the parking garage will be three stories and 30 feet tall.
Units will range from studios to three bedrooms. There will be 20 studio, 160 one-, 55 two- and 20 three-bedroom units. Individual residences will range from 627SF to 1,224SF.
The SWC of each floor will feature a common area. Common area uses will include a leasing office, gym, theater room, workspace, rooftop lounge, an additional lounge and a game room. While 48KSF of open space would typically be required, the proposal consists of 17.2KSF.
The primary structure will be located toward the center of the site. The parking garage will sit northwest of the apartment complex. A 126-space surface parking lot is also included in the plans.
The building is described as having variable parapet rooflines and a stucco finish on the exterior walls. Each unit will contain a balcony with metal railings.

Additional architectural features include pop-outs, recesses and other enhancements. The description goes on to say, “The windows feature a storefront glazing system with an anodized clear finish and white vinyl unit windows.” Colors consist of Sherwin-Williams’ drift of mist, functional gray, folkstone and distance.
The parking garage will be made of precast concrete.
Access to the property will be provided via Maule Avenue toward the SEC of the site.
Developer Requests
The application requests six Waivers of Development Standards, a Use Permit, Design Review and a Master Plan Amendment. The amendment is to change the designation from Business Employment to Entertainment Mixed-Use to allow for the multifamily property.
The first waiver is to extend the building height to 67 feet, where the maximum height is typically 50 feet.
The second waiver is to reduce parking lot landscaping. This is the only waiver for which staff recommended denial.
The next waiver is to reduce landscape buffers and to reduce the decorative screen wall on the east property line from eight feet to six feet.
The next waiver consists of reducing the quantity of parking spaces to 346 stalls, where 362 are typically required. An additional waiver was requested to eliminate the 91 required EV capable parking spaces.
The final waiver is to reduce the driveway throat depth along Maule Avenue to 44 feet, where 150 feet is typically required.
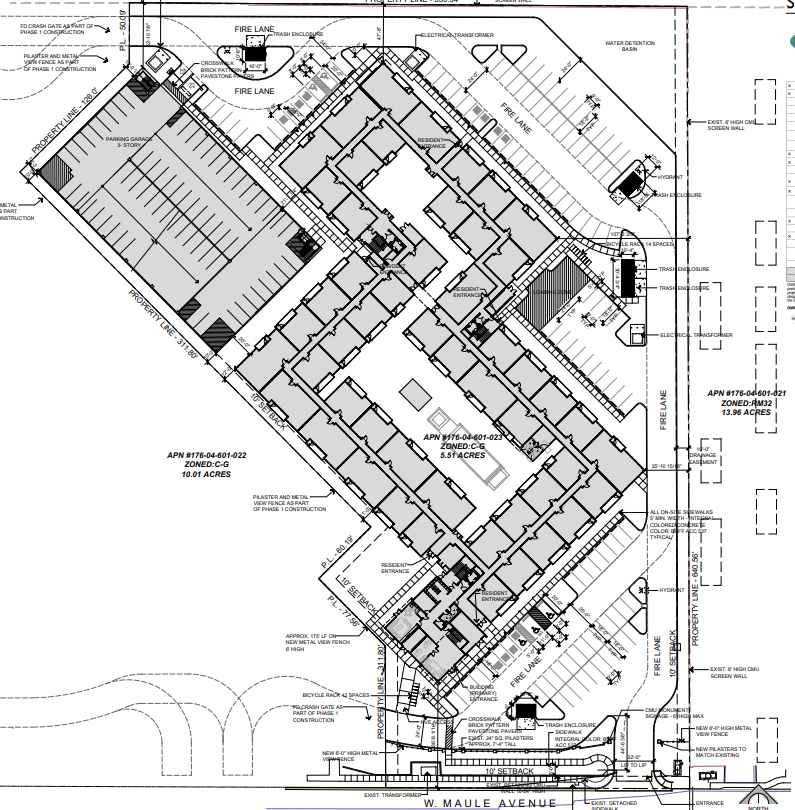
Staff had recommended denial of the project due to the lack of open space and the reduction in parking lot landscaping.
Project History
A mixed-use project was previously approved in 2017 on the parcel. The parcel was later split into two individual sites for Phase One and Phase Two of the proposed development.
The mixed-use development on the other site was under construction when it was destroyed by a fire on June 20, 2023. Construction on the mixed-use sister project has since restarted.
After construction restarted on the mixed-use portion of the project, developers decided to develop ARCA Multifamily as a standalone project; it is no longer related to the adjacent mixed-use development.

