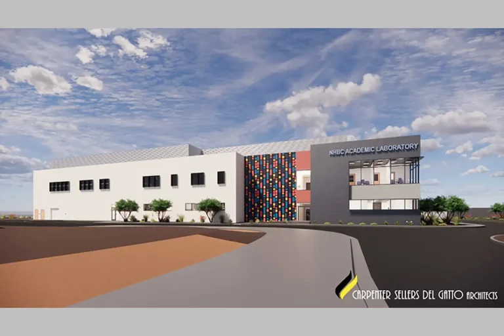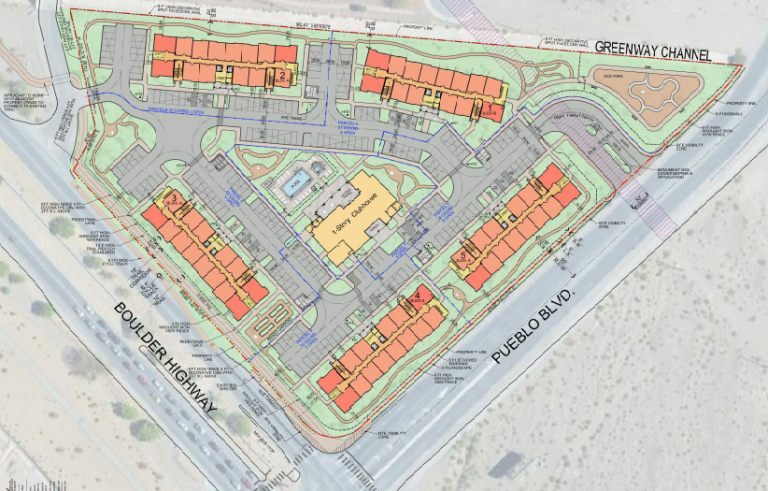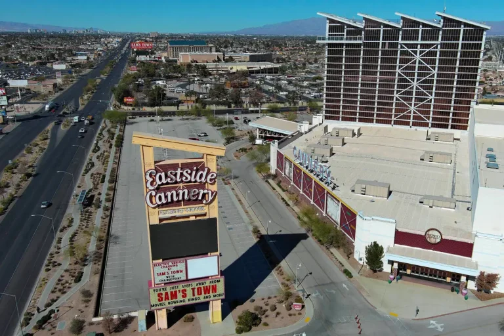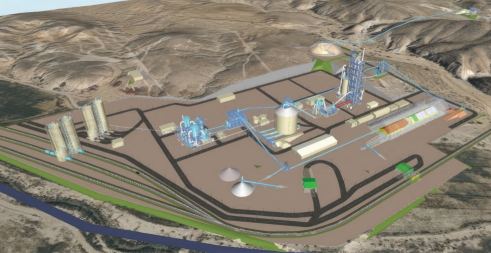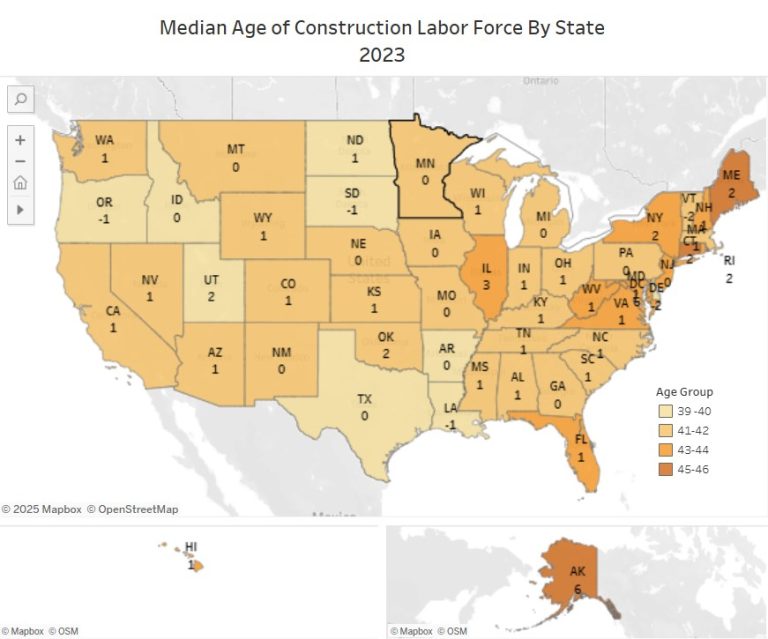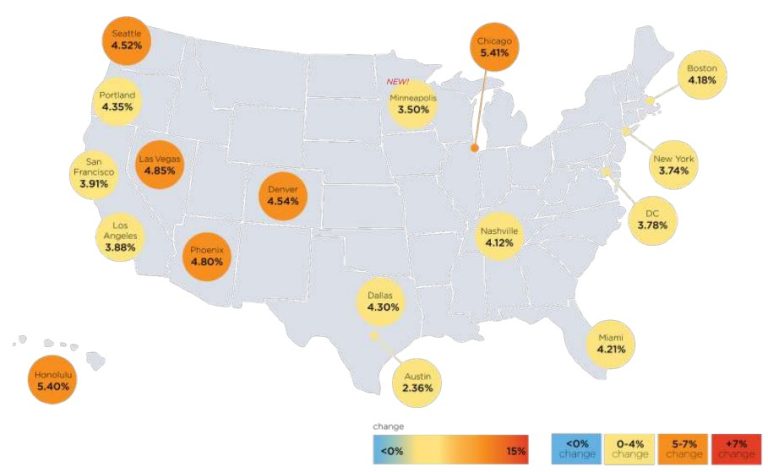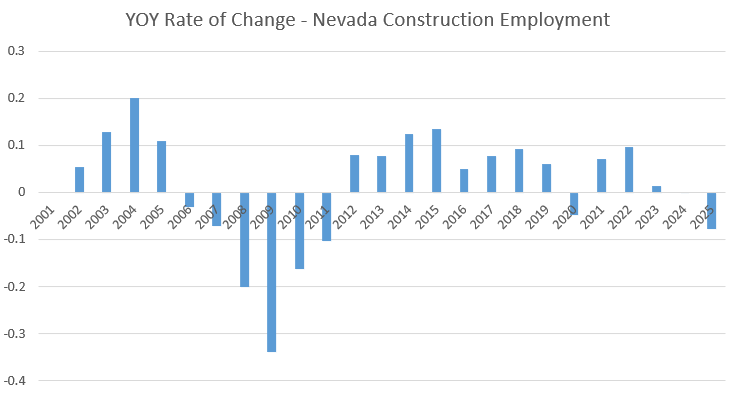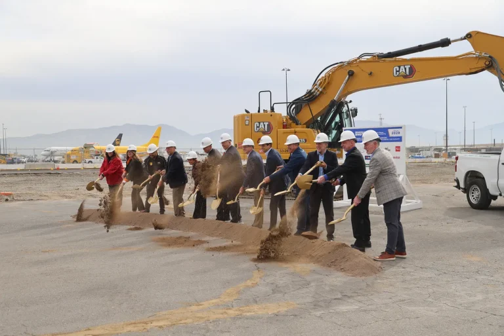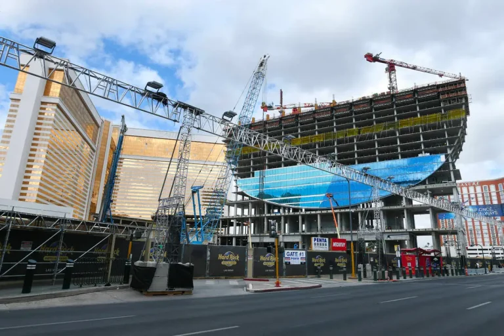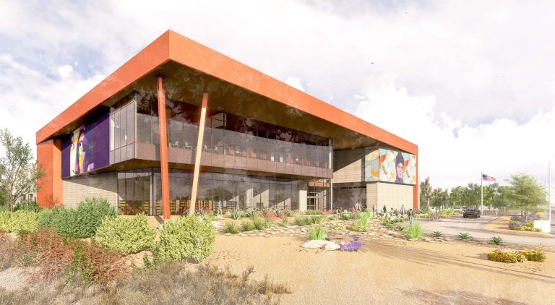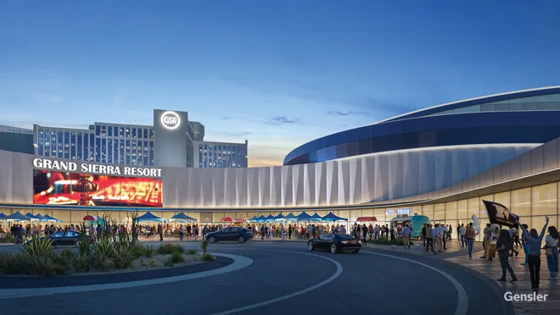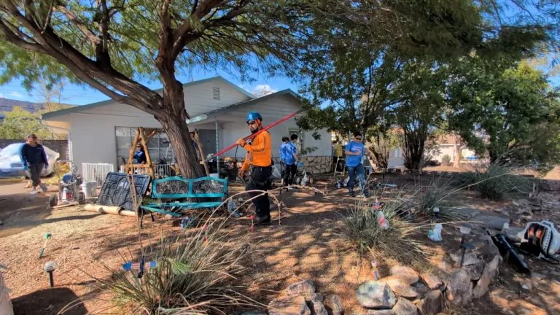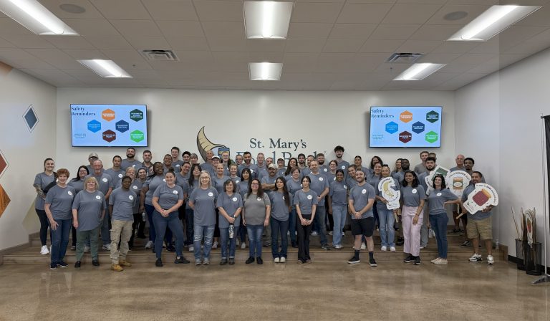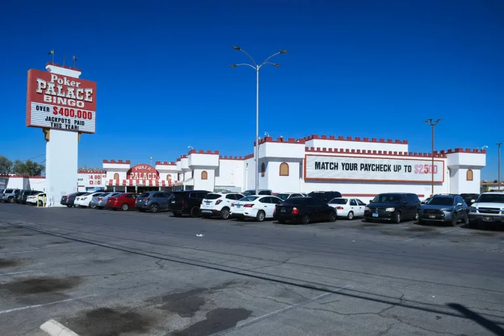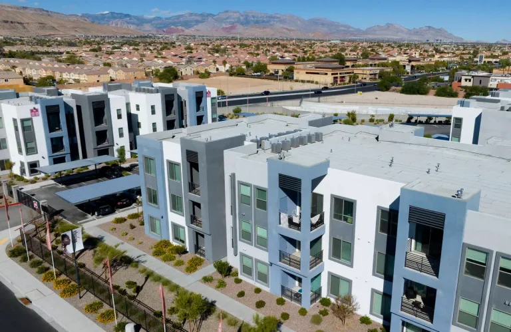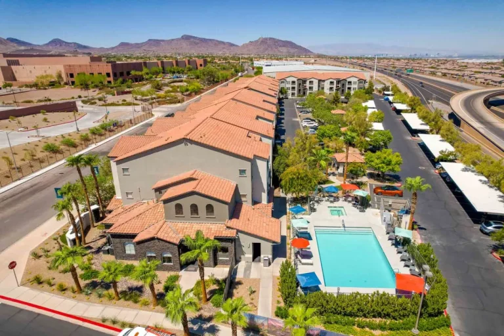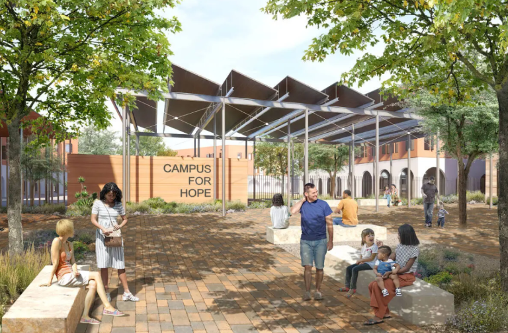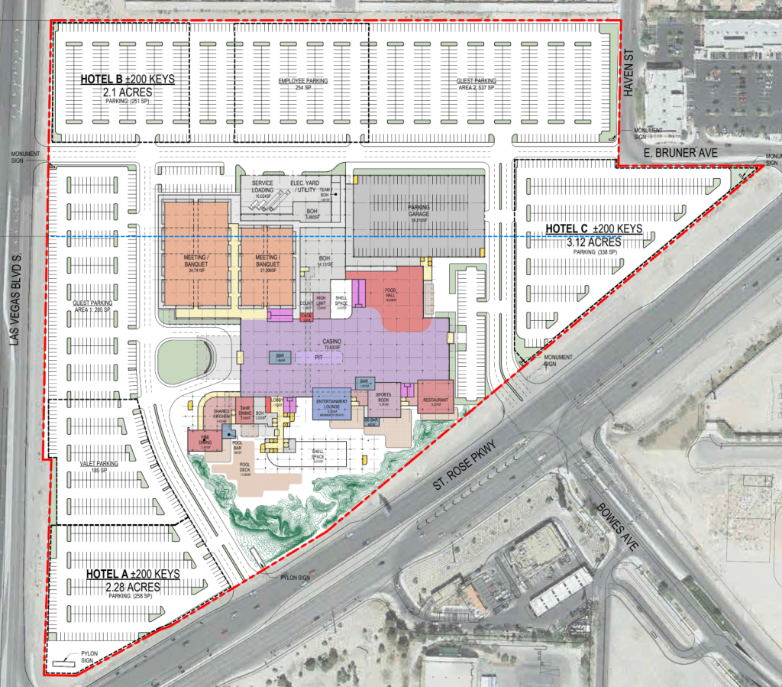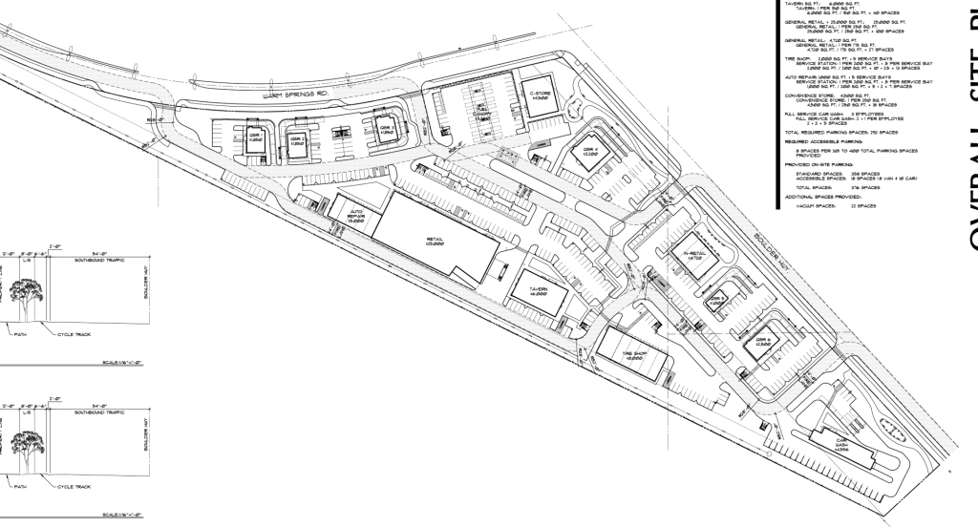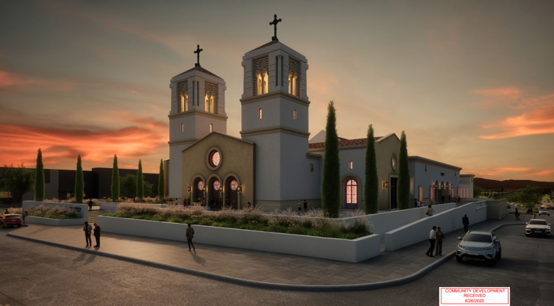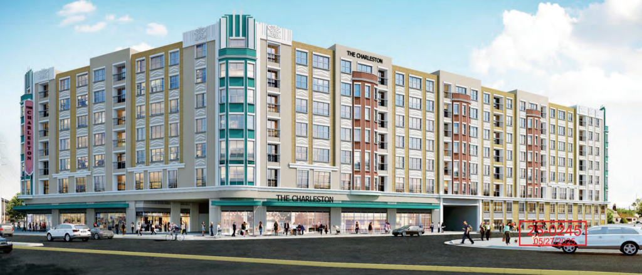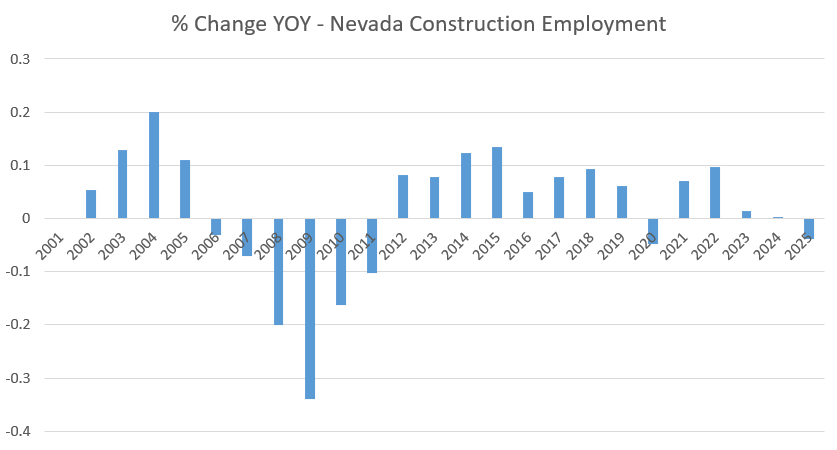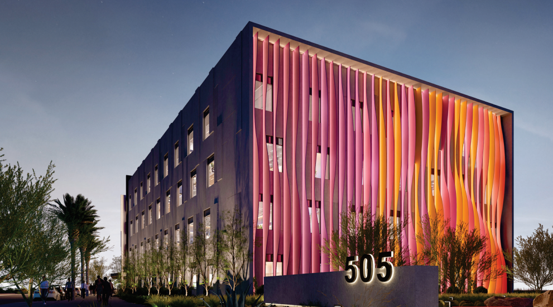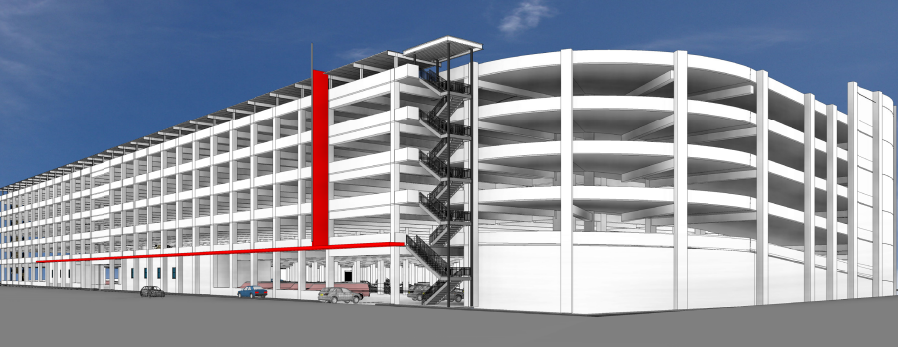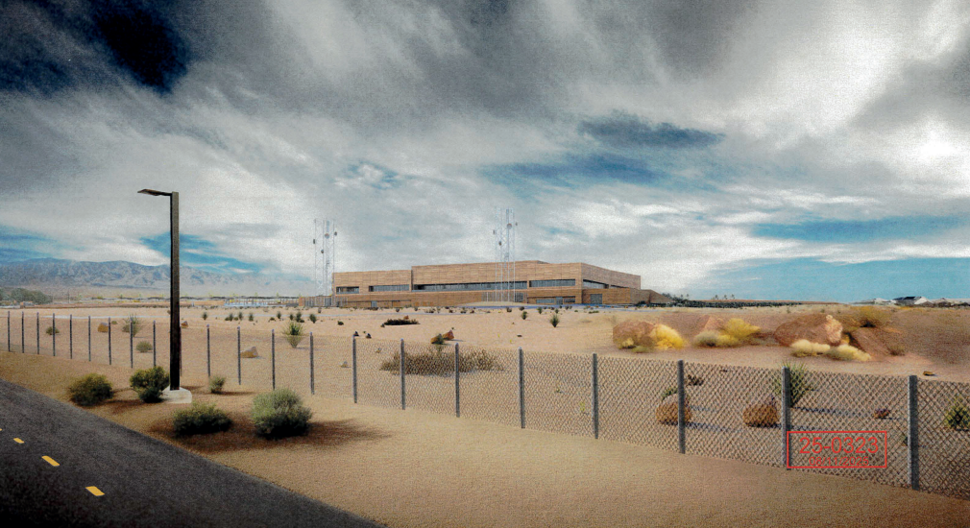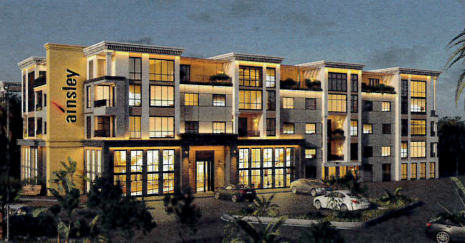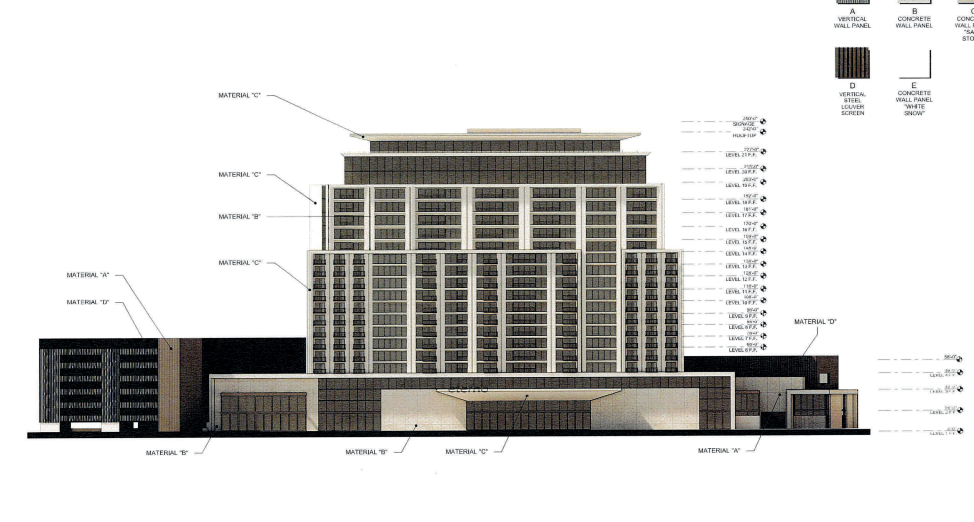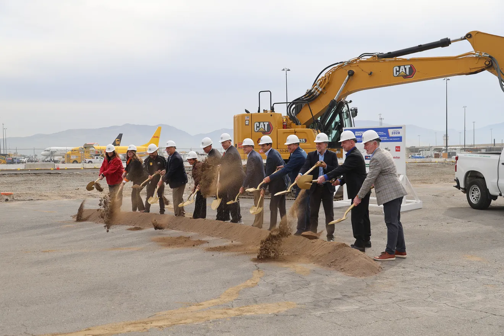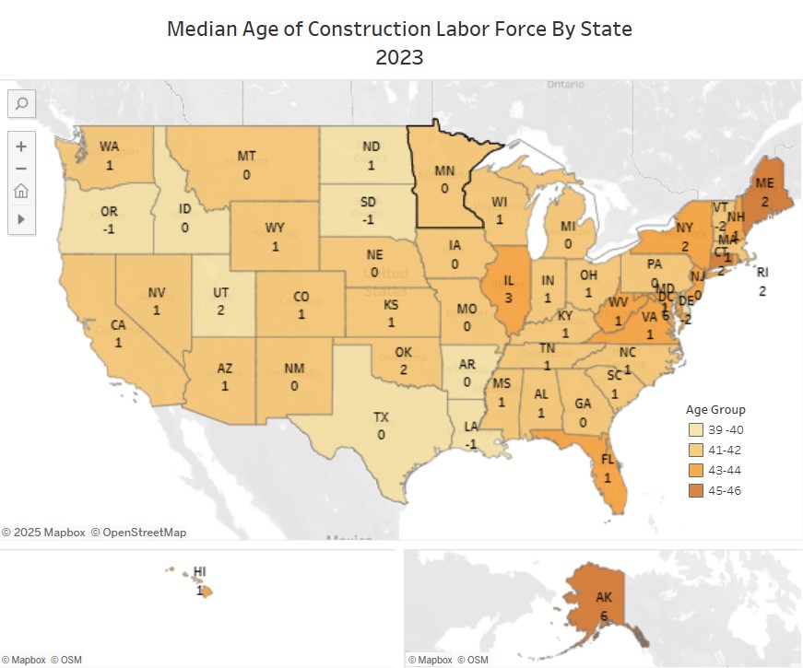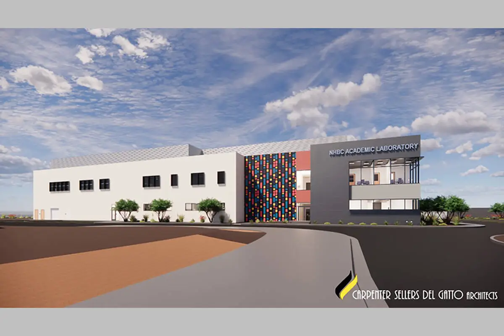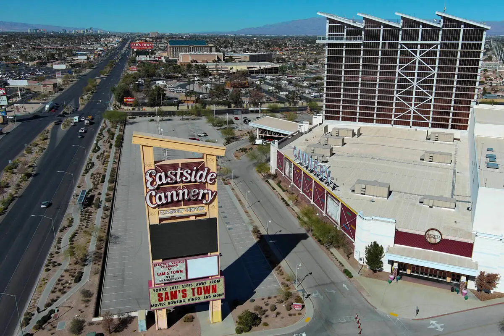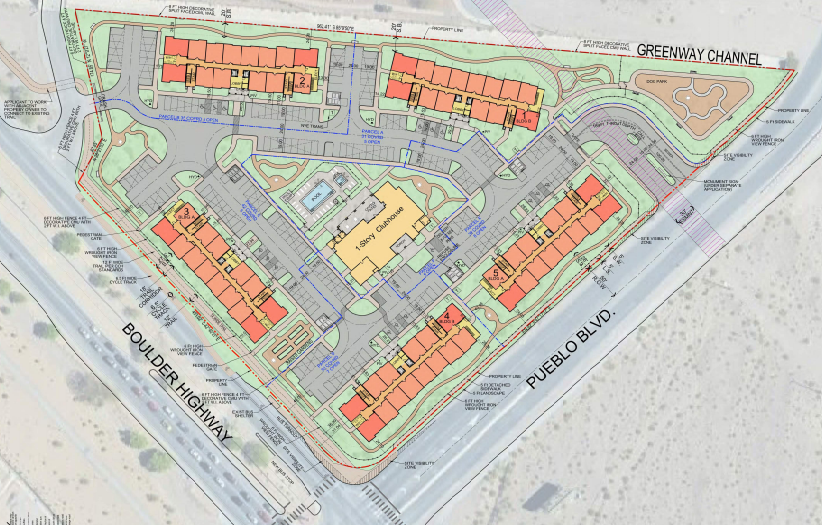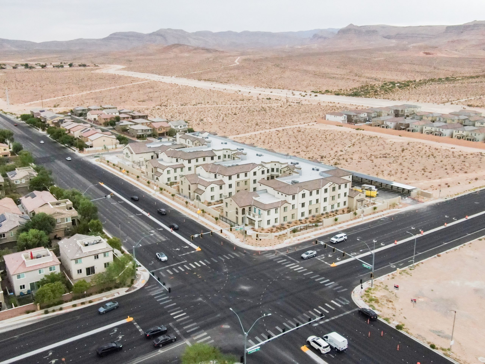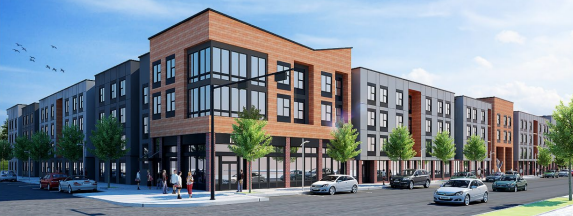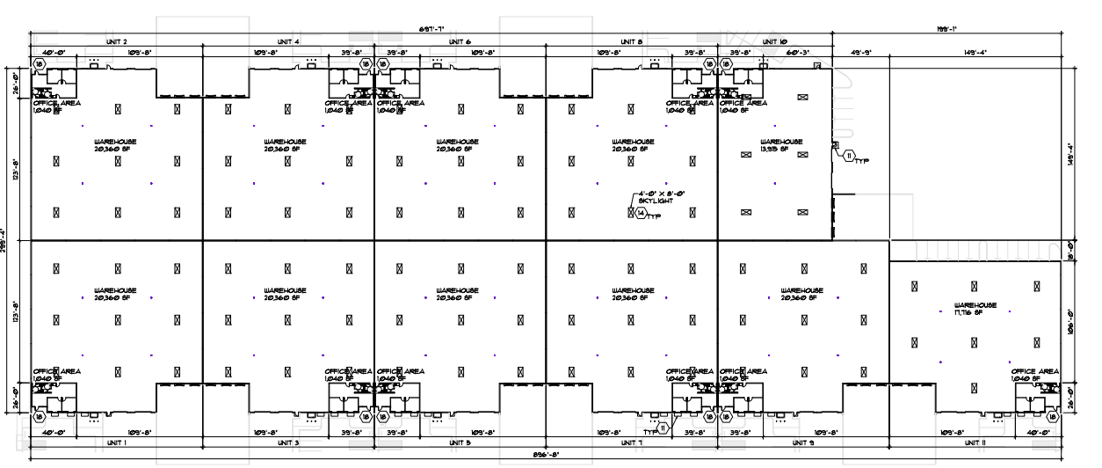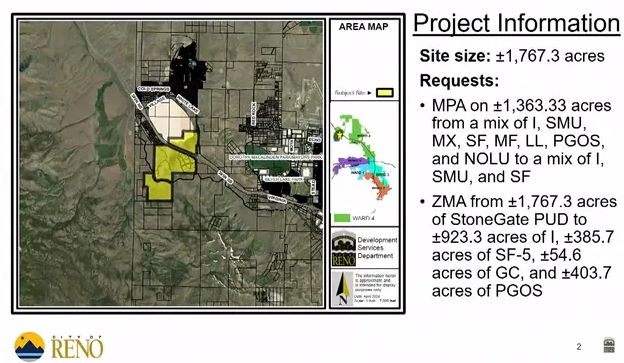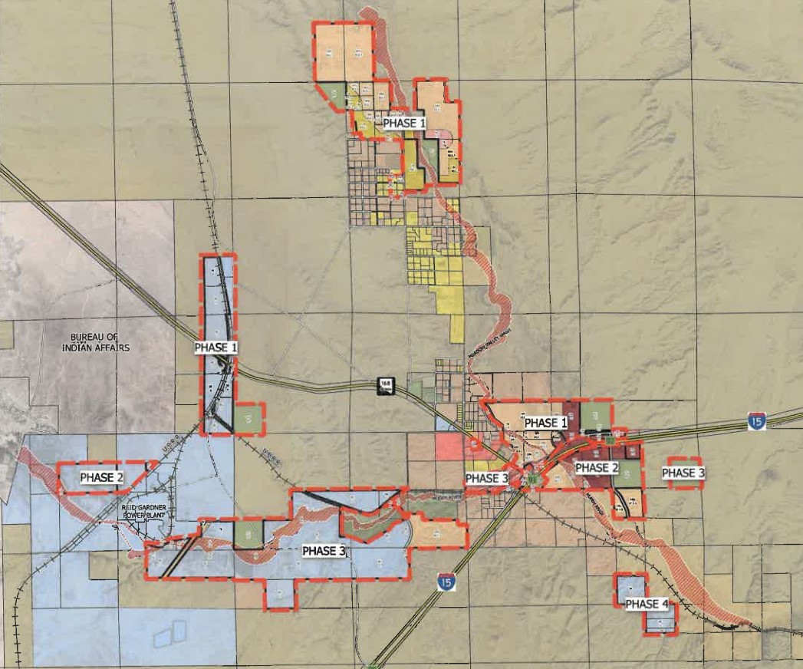Vegas Storage Holdings LLC is proposing construction of a 680-unit self-storage facility at 10077 Ruston Road in Clark County.
Tiberias Two, LLC is the applicant, Vegas Storage Holdings LLCis the developer, and Roohani Khusrow Family Trust is the property owner. SPARC Design Group is the architect and landscape architect. Kaempfer Crowell is providing legal representation.
The 680-unit mini-storage facility, called Oso Blanca Storage, is slated to have three stories that reach 45 feet tall. Collectively, the building will be 105.2KSF.
The ground floor of the building will feature a storage office, breakroom, fire riser room and electrical room. The storage units will be spread throughout all three floors.
Oso Blanca Storage is to be constructed on a two-acre portion of a larger four-acre site. The remaining portion of the site, located toward the south, will be developed in the future.
The site is located adjacent to single-family residential uses. It is a master-planned Outlying Neighborhood and zoned Highway Frontage District and Residential Single-Family. The applicant is requesting a zoning change from H-2 to Commercial General.
The applicant says the storage facility is an ideal fit in the area due to its low traffic generation, noise and overall impact.
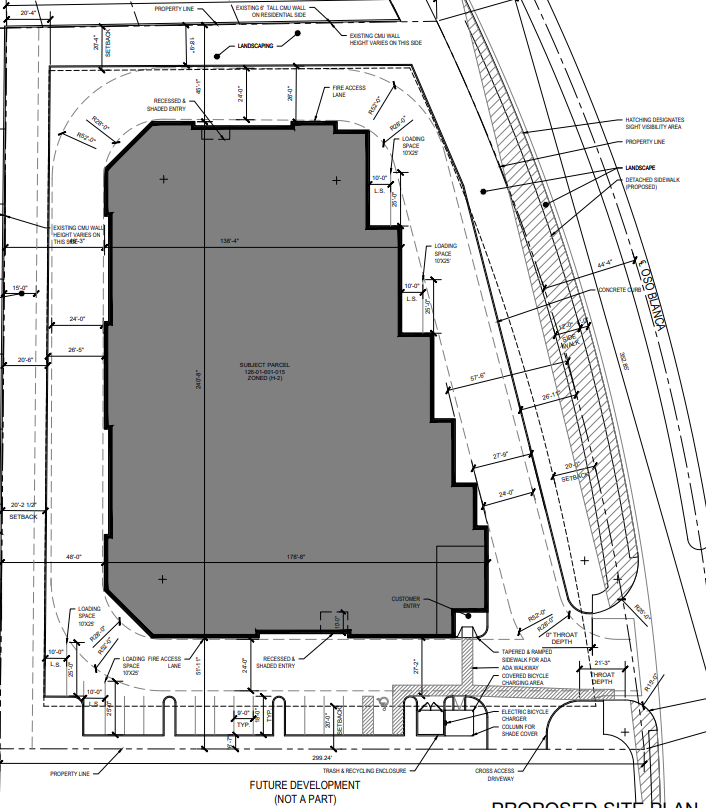
The building will have varied rooflines to break up the mass of the building. The agenda sheet says, “The exterior of the mini-warehouse building consists of stucco, Nichiha wall panels, split-faced CMU block, stone veneer accents and aluminum storefront windows.”
The color scheme shows the property will use Sherwin Williams’ Deep Forest Brown, Baked Cookie and Beige Intenso.
The primary structure will be surrounded by a 24-foot-wide vehicle drive aisle. Access to the site will be provided from a single driveway at the SEC of the site off Oso Blanca Road.
While a project of this size would typically require 37 parking spaces, developers have proposed 13. Developers submitted a parking demand study that indicates self-storage facilities do not use a large number of parking spaces.
Special Use Permit, Waiver of Development Standards and Design Review
Developers have requested a Waiver of Development Standards, Special Use Permit and Design Review alongside the application. Each was recommended for approval.
The Waiver of Development Standards is to allow an existing six-foot-tall screen wall, where code requirements require an eight-foot-tall screen wall. In its recommendation for approval of the request, staff noted the mini-storage facility will be constructed on a lower plane of ground than the nearby residential buildings.
The SUP was recommended for approval, as staff found it not to be an intensive use of the land in a predominantly residential area. Staff also recommended approval of the Design Review, saying the proposal will not negatively impact the surrounding structures. The SUP is required for self-storage developments in CG-zoned areas. The project will next appear before the Clark County Planning Commission during its Nov. 4 meeting. If approved, it will then appear before the Board of County Commissioners meeting on Dec. 3 for final action.



