The Clark County Zoning Commission is slated to consider Ovation Property Management’s request for an Extension of Time for its proposed 124-unit Southern Highlands Senior Apartments development in Enterprise during its Sept. 3 meeting.
Ovation is the owner and developer. Its subsidiary, Ovation Contracting, Inc., is the general contractor. While Ovation is the architect of record, Teilmann Design, Inc. assisted with the color design, and Impulse Civil Engineering & Planning is the civil engineer. SLA Land Architects is the landscape architect.
The multifamily development is proposed on a 3.3-acre site east of Southern Highlands Parkway and south of Dancing Winds Place. The three-story building will have a maximum height of 39 feet and six inches.
Each unit will feature a bedroom, bathroom, kitchen, living room, storage area and balcony.
Units will be split between one and two bedrooms. Current plans call for 77 one- and 47 two-bedroom units. Unit sizes will range from 590SF to 1,060SF.

The first floor is comprised of garages, units, a great room, mail room, dog wash area, restrooms, maintenance area and gym. The second floor consists of units and a library. The final floor will have the remaining units as well as an outdoor deck with a seating and barbeque area.
In total, the building will amass 186.6KSF. Once constructed, the site will have an overall density of 38 dwelling units/acre.
While only 12.4KSF of open space is required, developers have planned 23.5KSF. This includes an 18KSF open courtyard in the center of the complex. The courtyard will feature a swimming pool. Developers have included various other meeting spaces for future residents.
The building will be located toward the central portion of the parcel. The front of the building will face Southern Highlands Parkway.
Access is to be provided via a driveway at the SWC of the site. This will then lead to a 25-foot-wide drive aisle that surrounds the property. An emergency exit will be situated on the NWC of the parcel.
Parking will be located around the site’s perimeter. Garage spaces with lifts will be installed on the north, west and south elevations of the building. A residential property of this size would typically require 125 parking spaces, but developers have allocated 133.
The railings, garage doors and trellises located on the exterior of the property will feature dark and light tones of neutral colors. The exterior of the site will utilize dark teal as an accent color. The exterior walls will feature faux stacked stone.
Requests & Project History
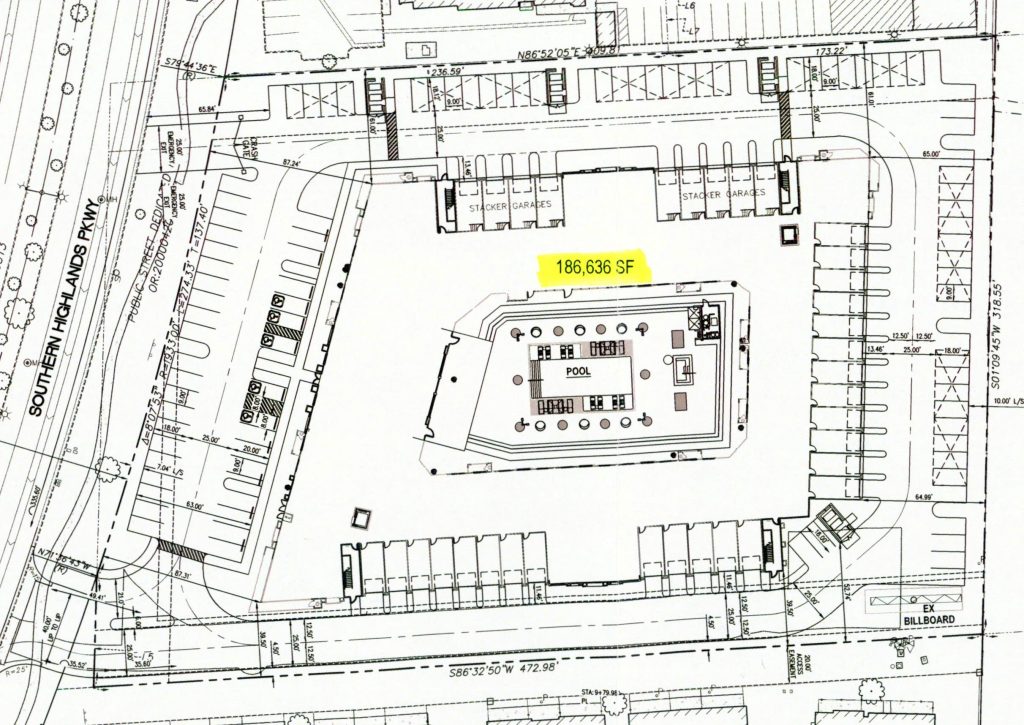
Ovation is seeking its first Extension of Time for the project, as it received its original approval in 2023.
The project was originally intended to be a congregate care facility and was later proposed as a 109-unit multifamily development in 2022. That proposal was then withdrawn without prejudice to make way for the newest variation.
The extension would consist of an additional Design Review for both the multifamily portion and an alternative landscaping plan.
Two Waivers of Development Standards have previously been approved for the project. The first waiver allows a 39-foot six-inch-tall building where the maximum height in the area is 35 feet. This would result in a 13% height increase.
The other waiver would reduce the throat depth from 100 feet to 49 feet. This is a 51% decrease. The Enterprise Town Advisory Board recommended approval of the extension. The Zoning Commission will consider the proposal during its Sept. 3 meeting.

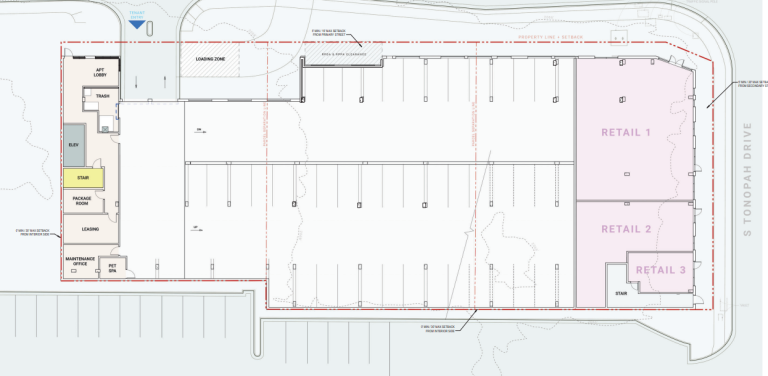
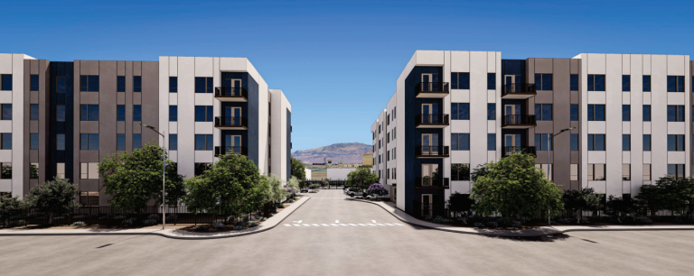

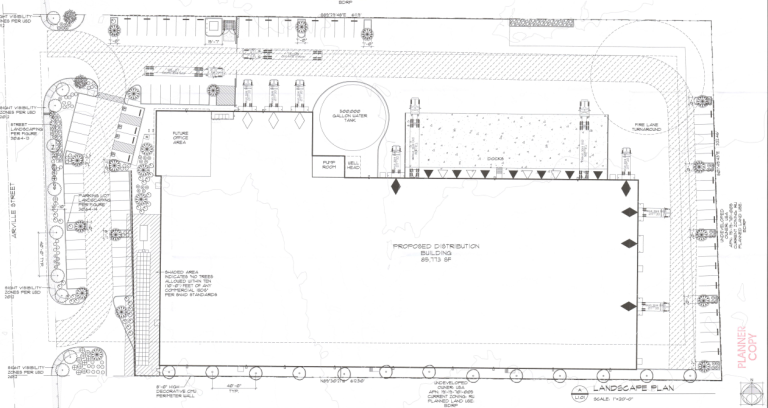

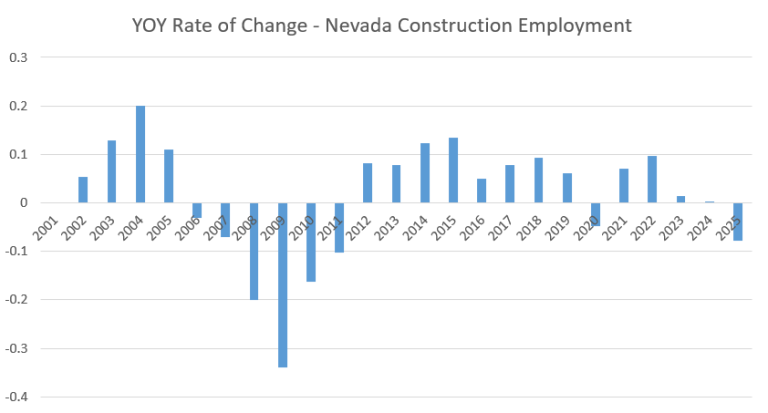


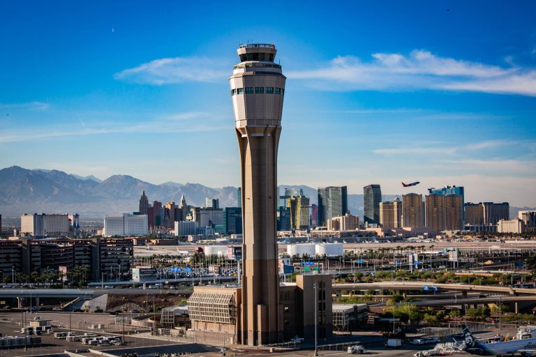
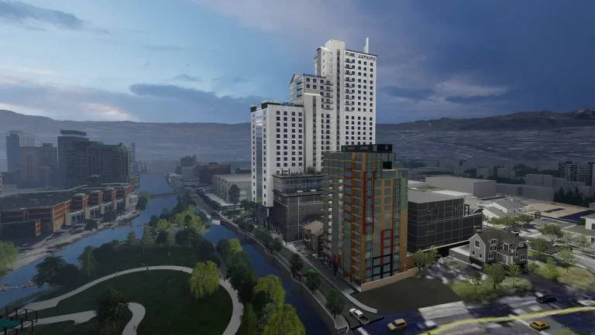
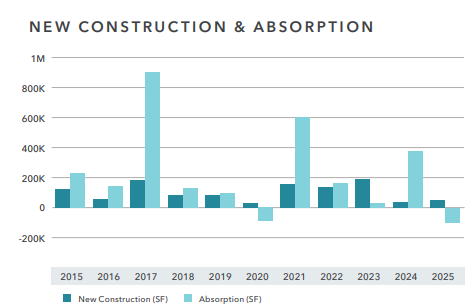


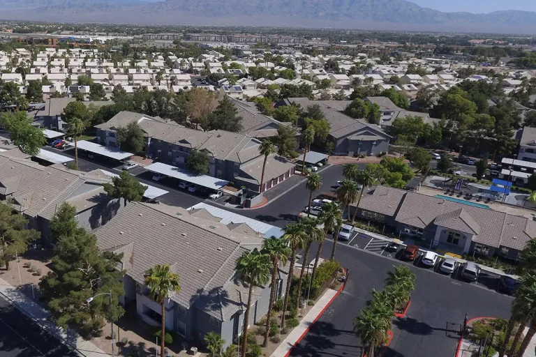
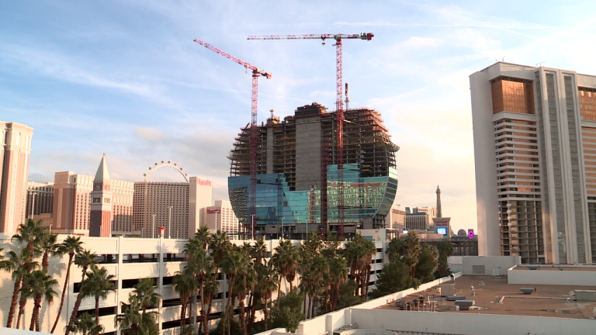

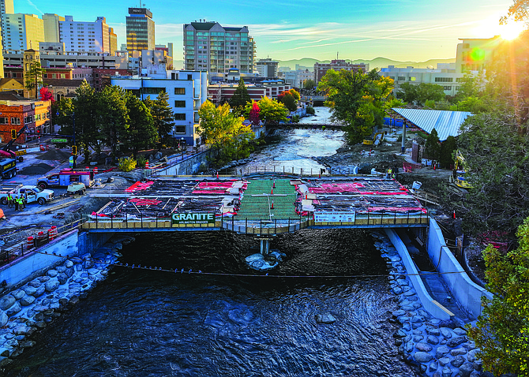













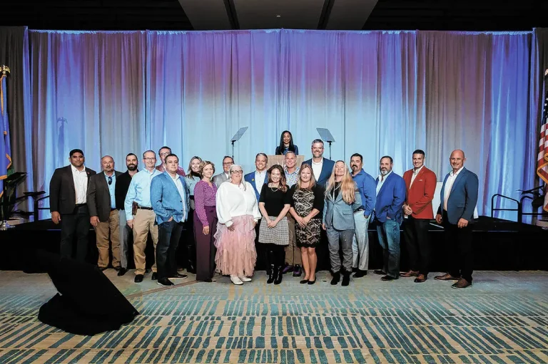


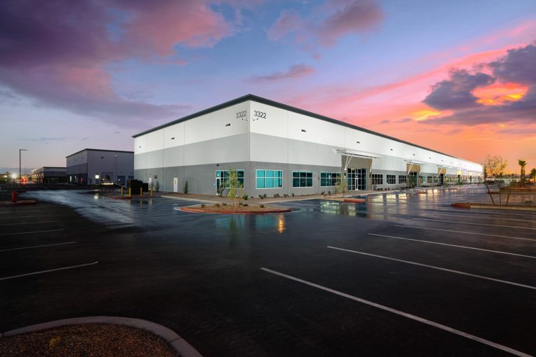



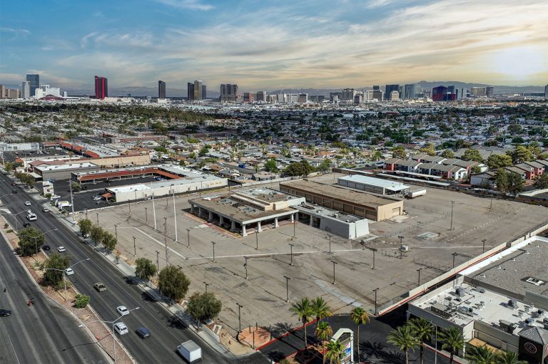

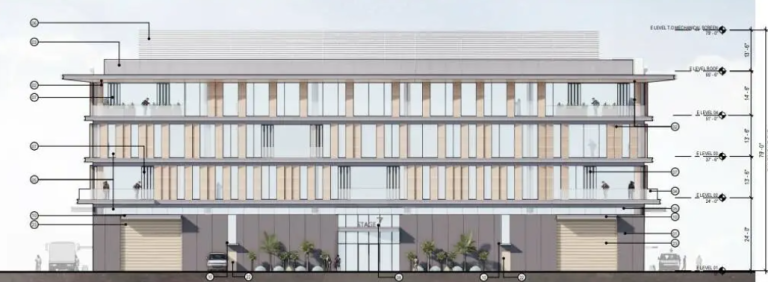

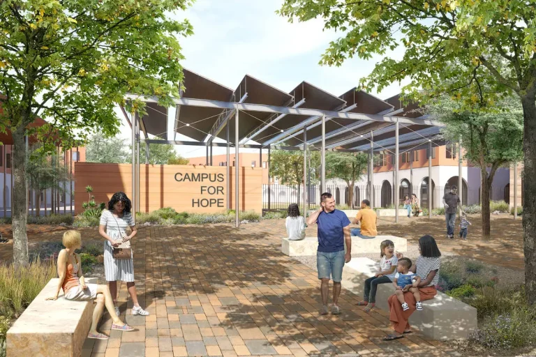







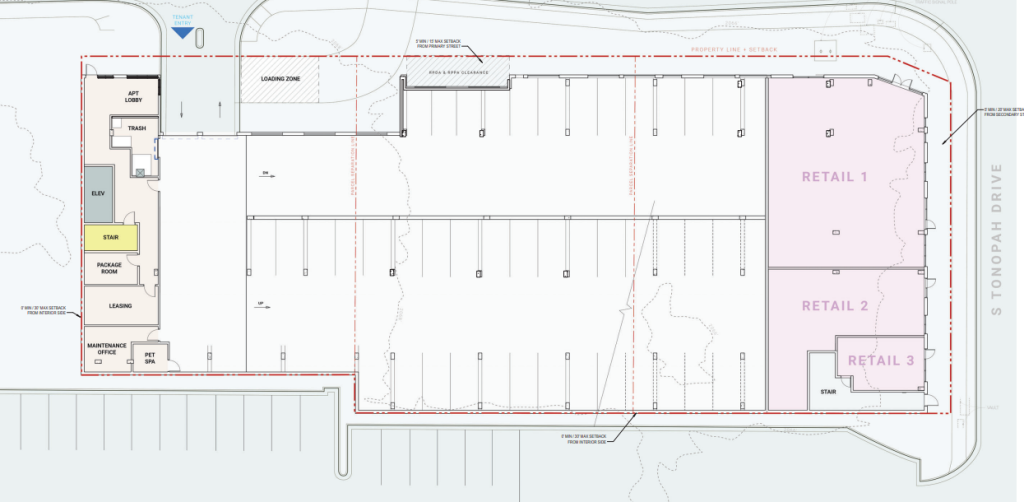
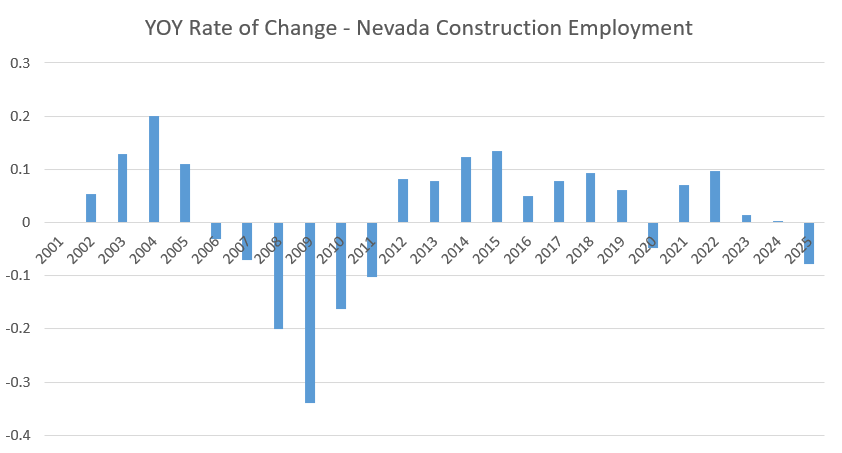
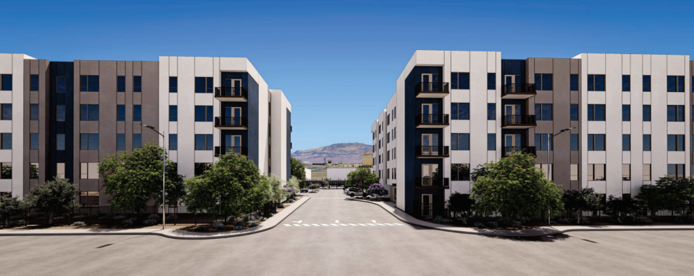


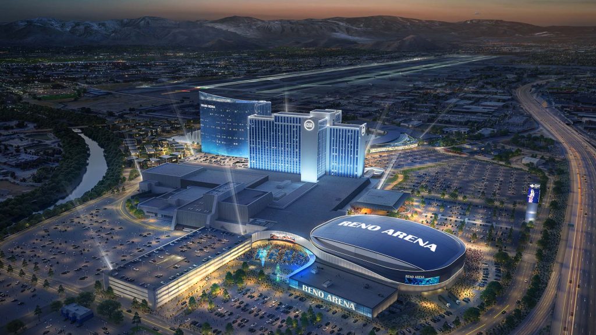
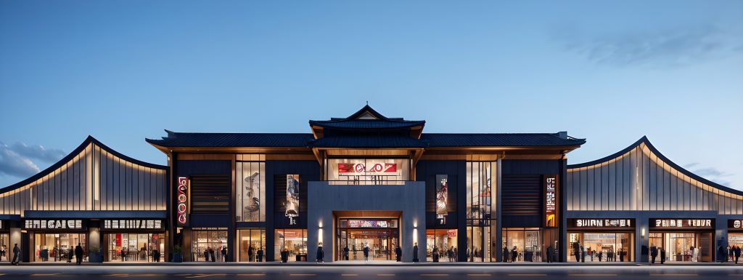





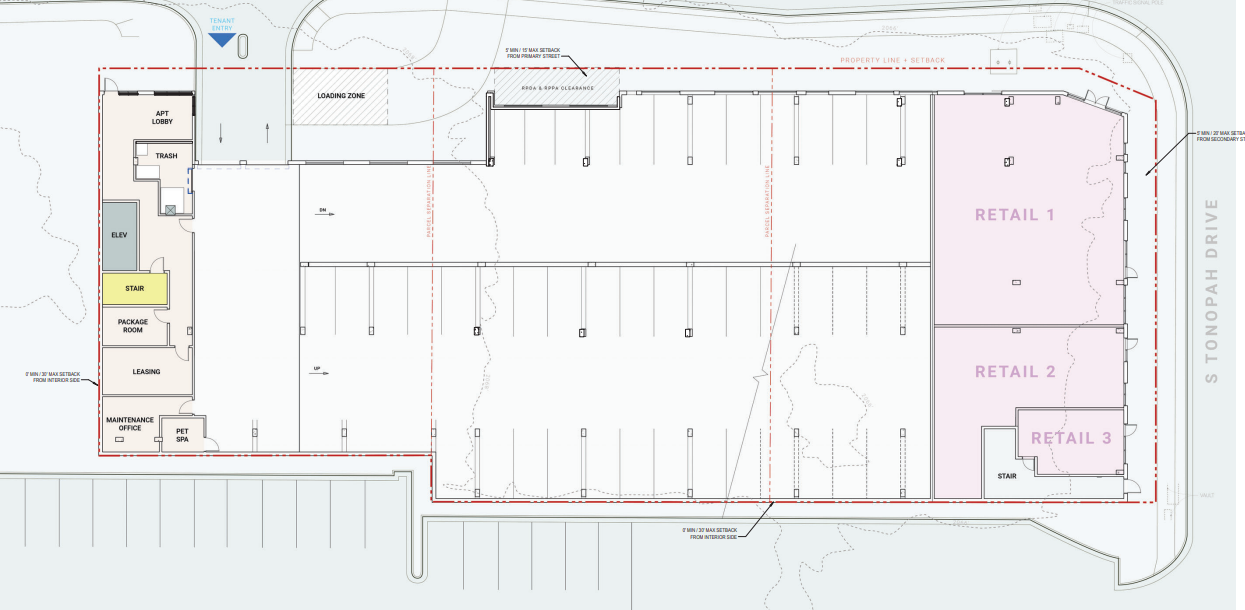

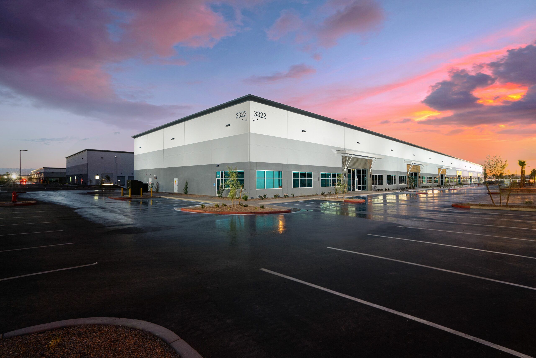
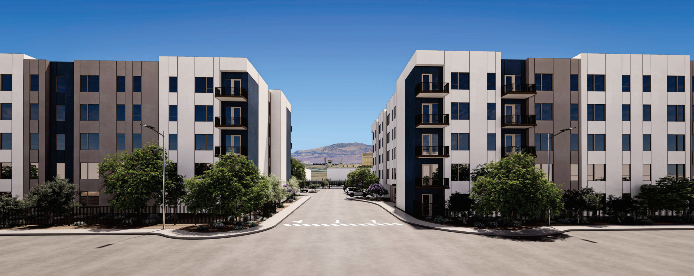






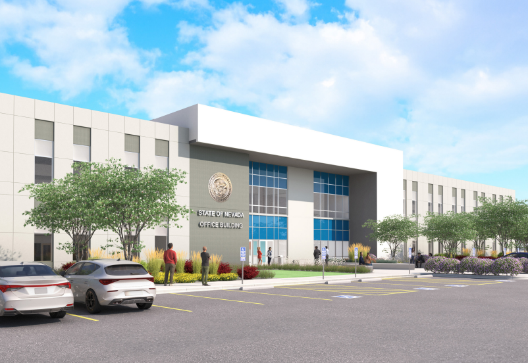
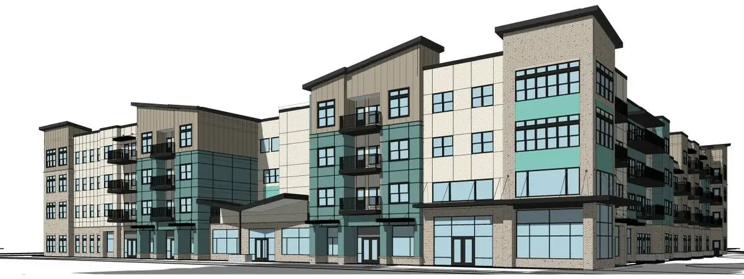
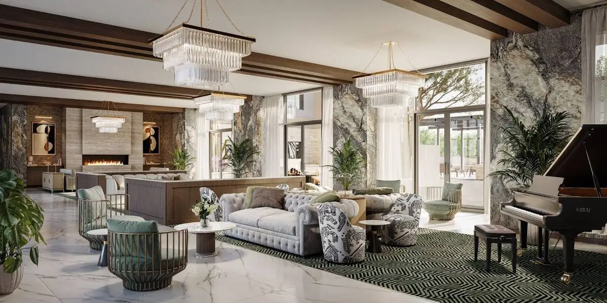

4 Responses
Will the 2 bedroom have
balconies
Also will utilities be included with the rent. Also will they be affordable for seniors on a fix income.
Hi Grace! It looks like the two-bedroom units will have balconies. I’m not sure what the rental prices will look like or if utilities will be included in the rent, but those details should be revealed once the project gets closer to completion. Thanks for your comment!
-CJ
Could you tell me when this project will be completed? Will it be in 2026.
Hi Grace! We were unable to receive a timeline estimate from the developers while we were researching the project. As it is an extension of time, it is likely unclear at the moment when developers will break ground. If I had to guess, I’d say it would be constructed around 2027-2028, but I have no way to know for sure. Thanks for your comment!