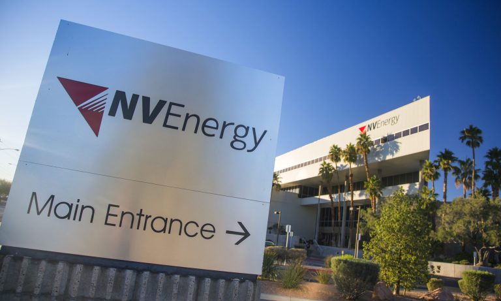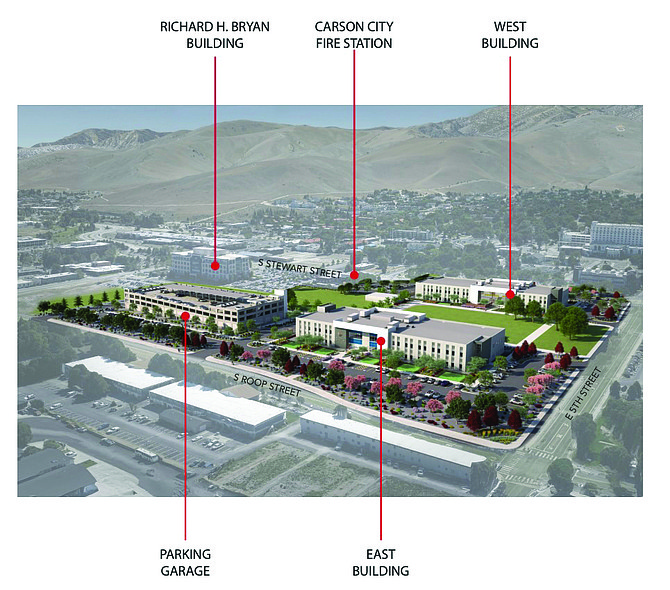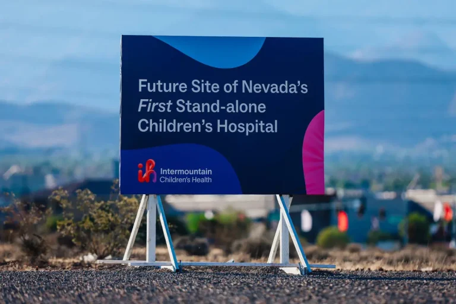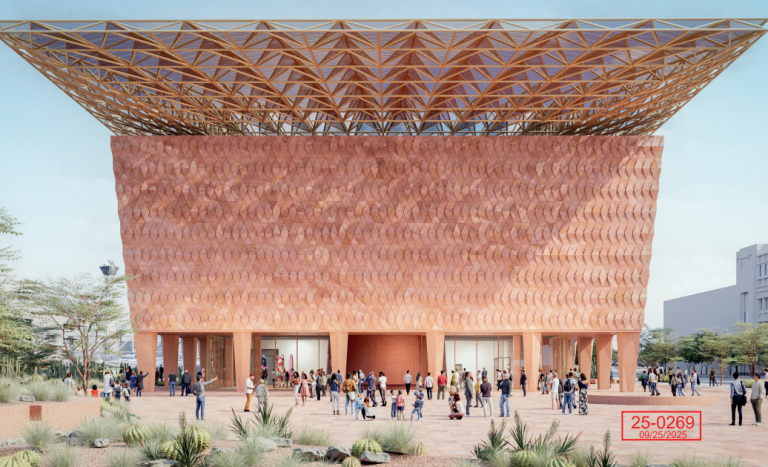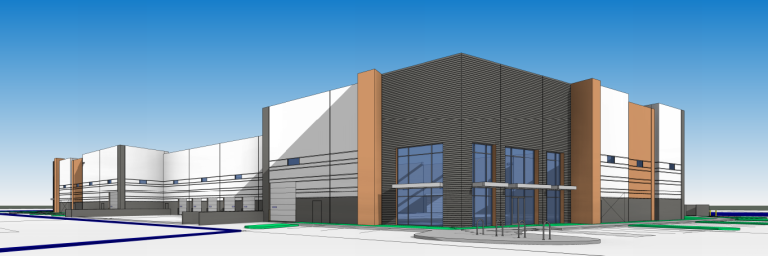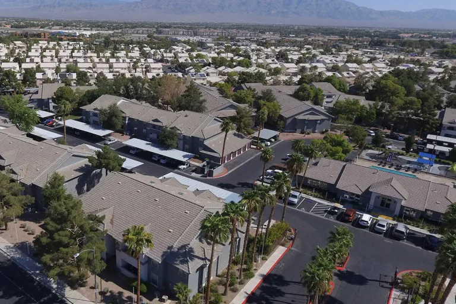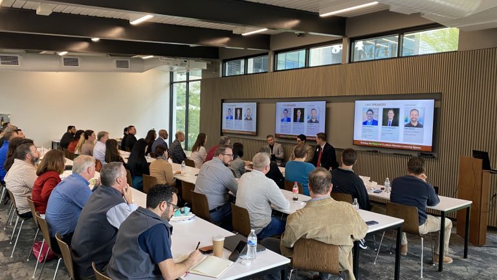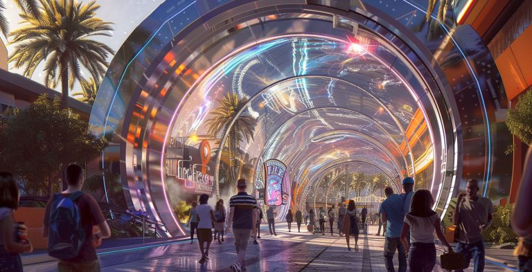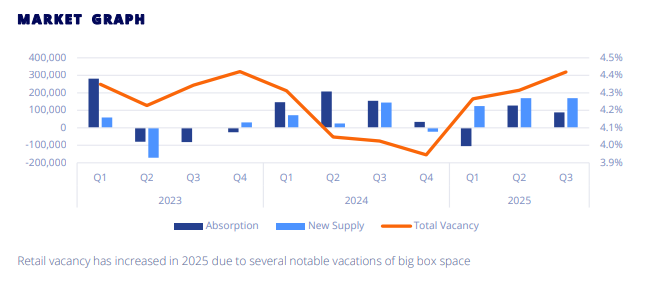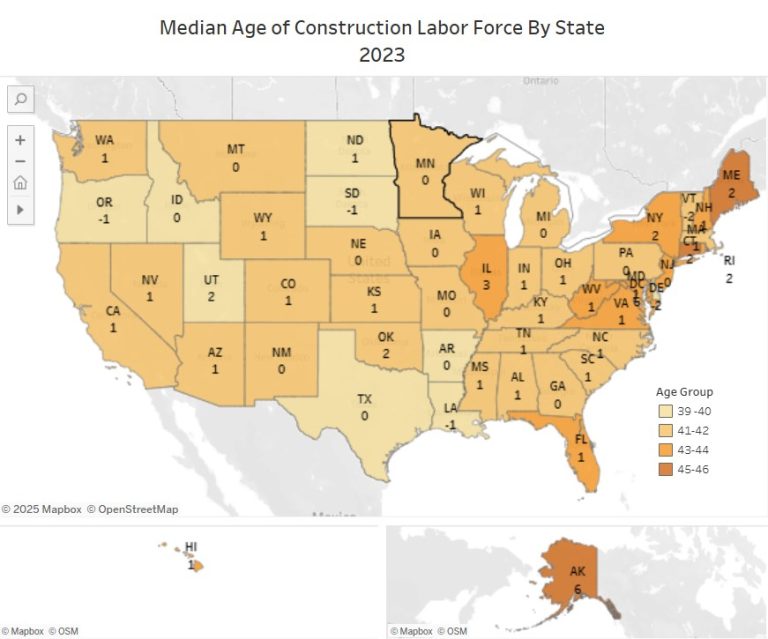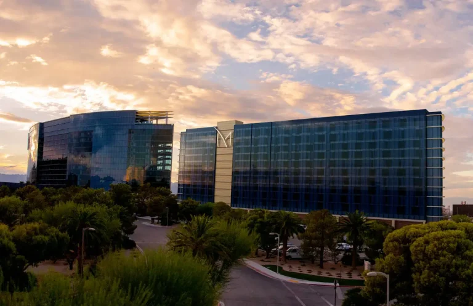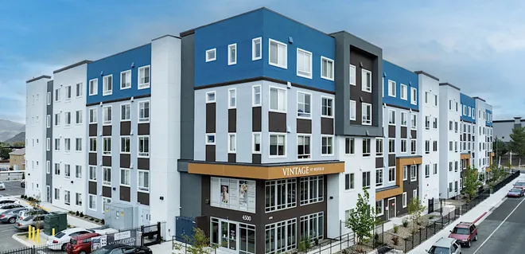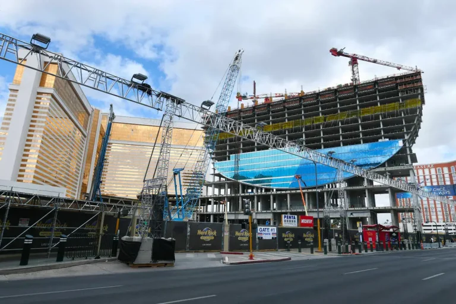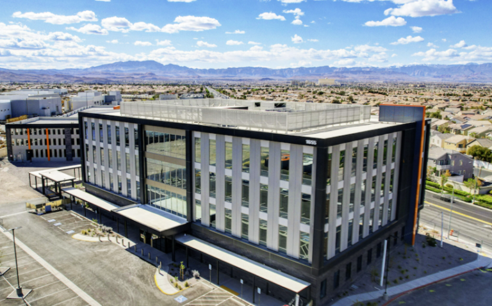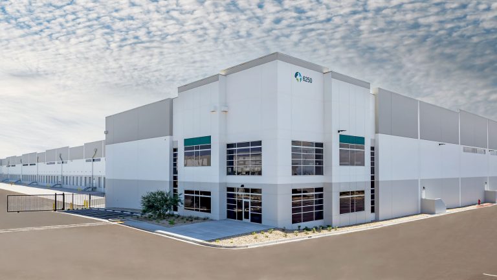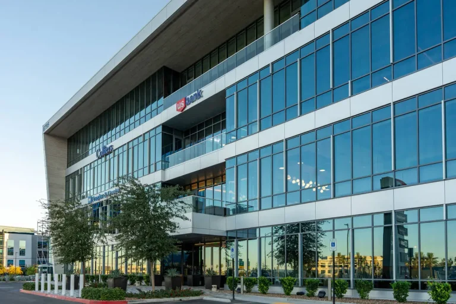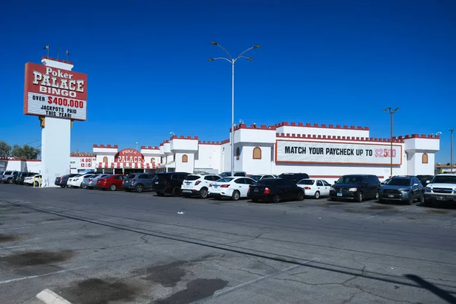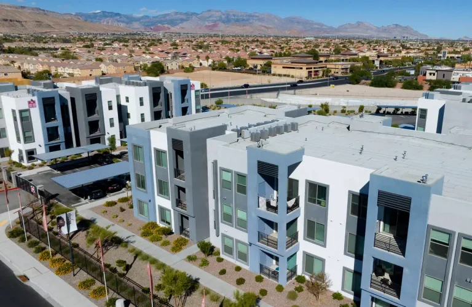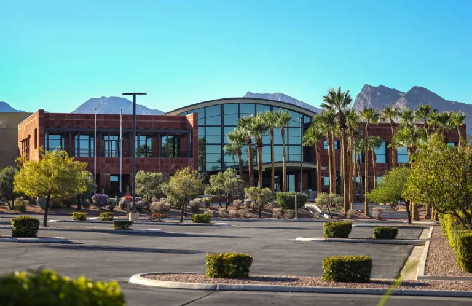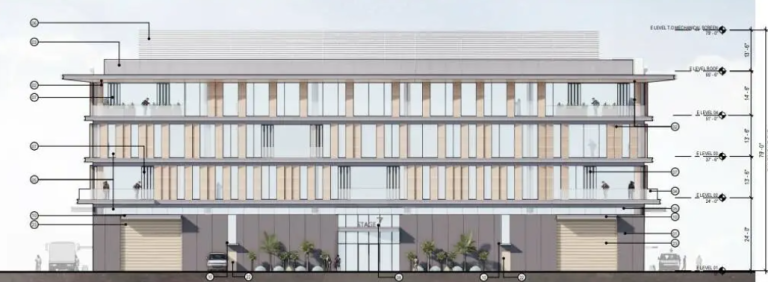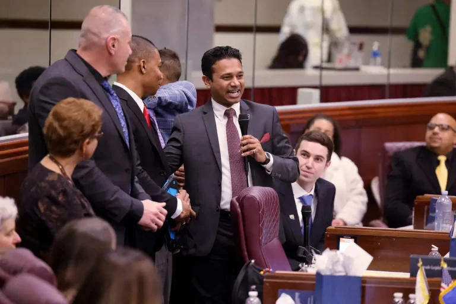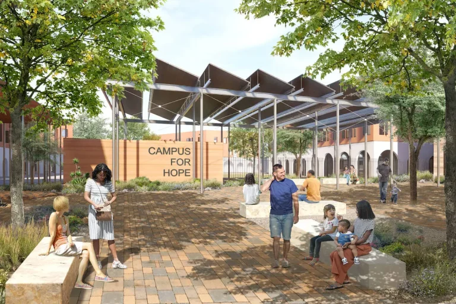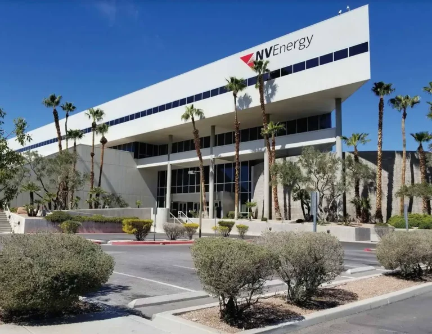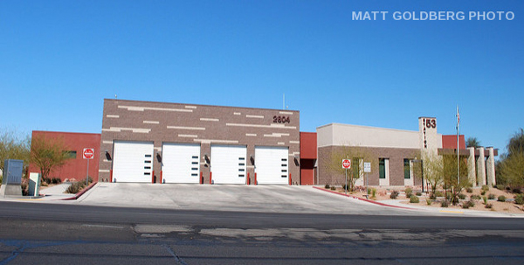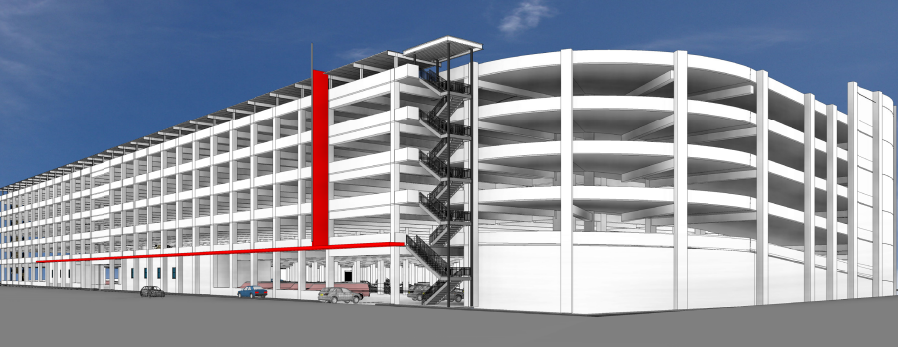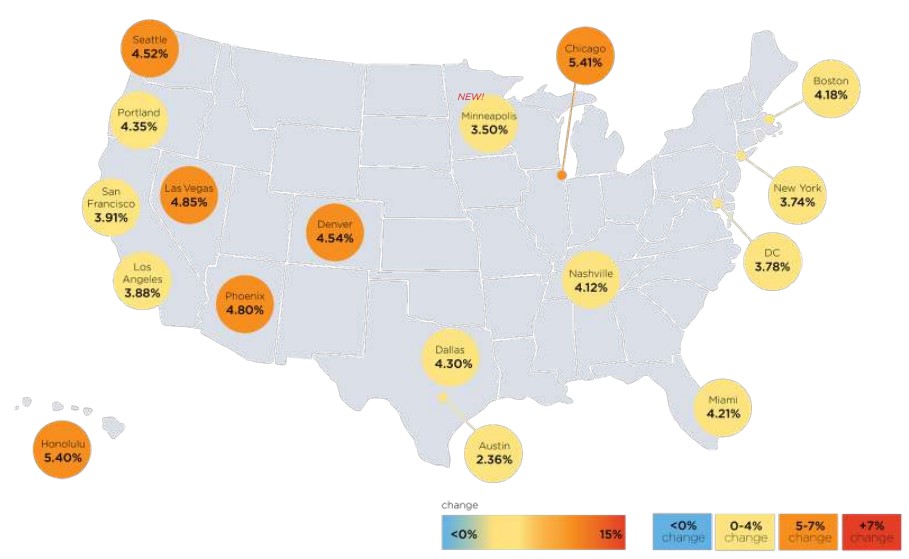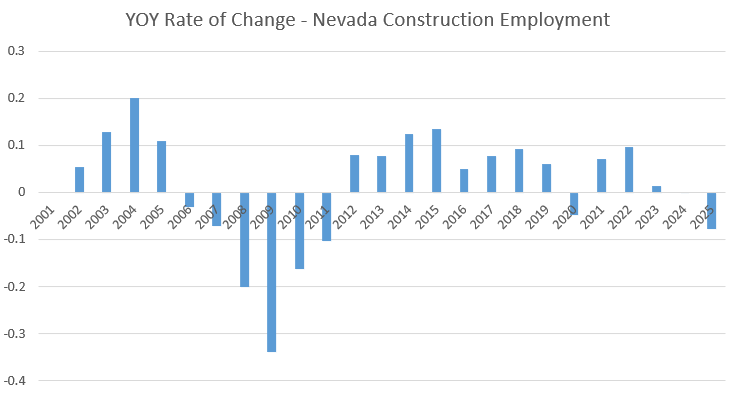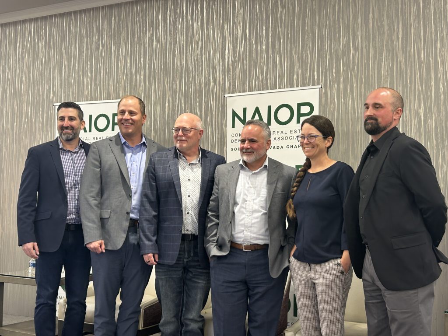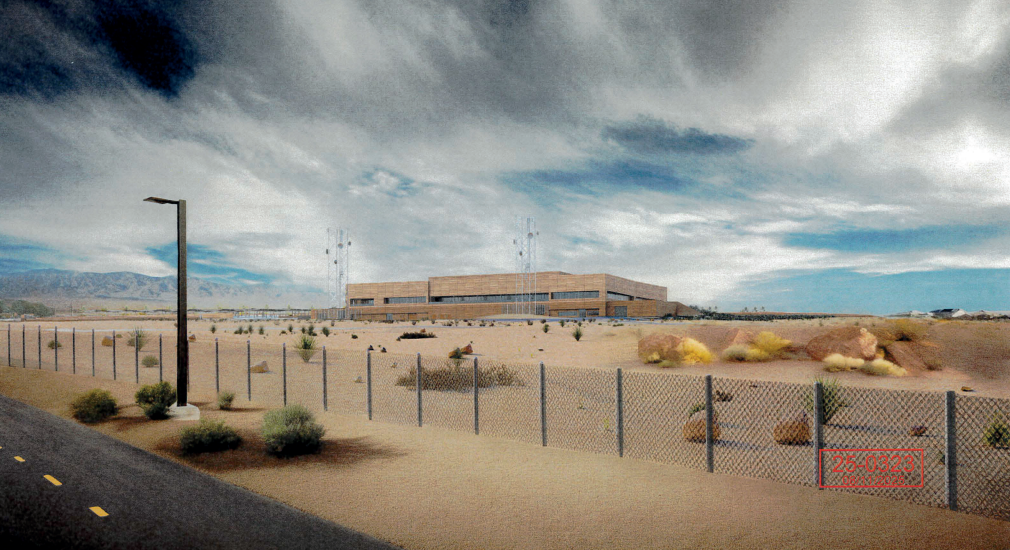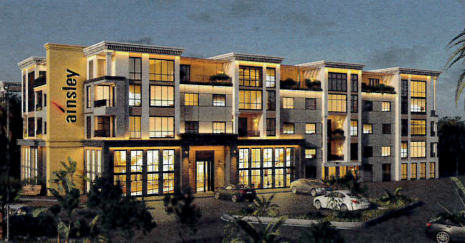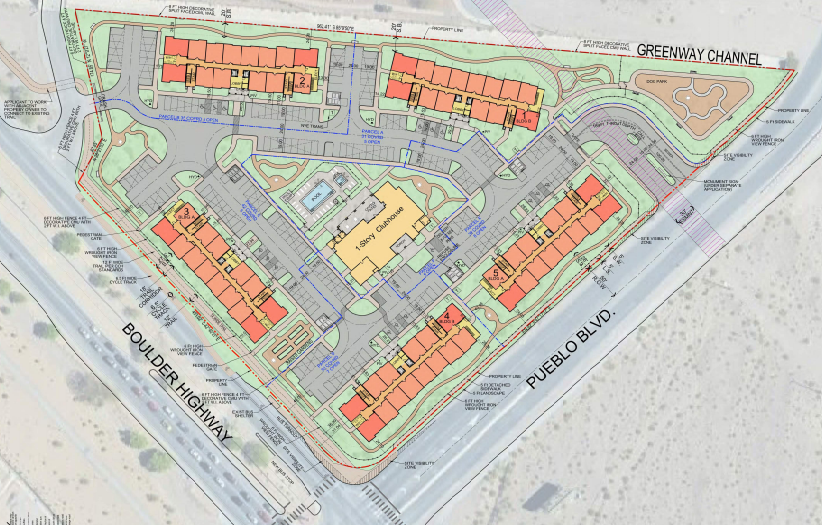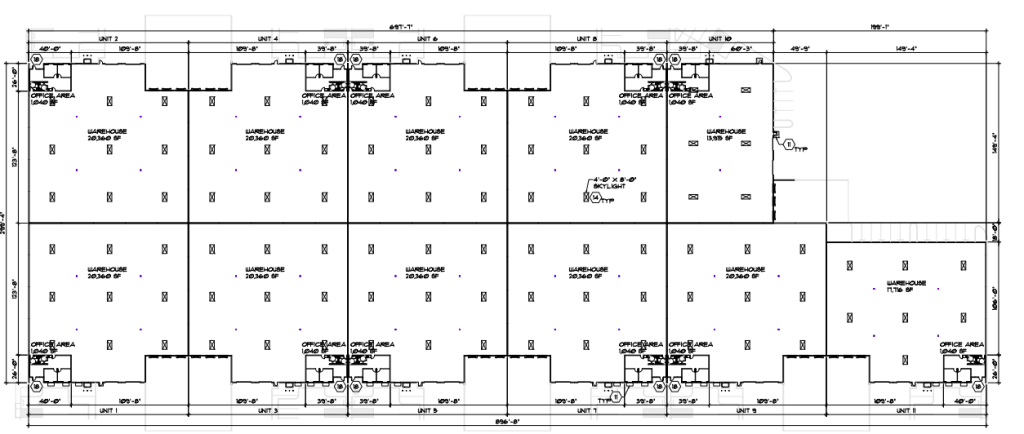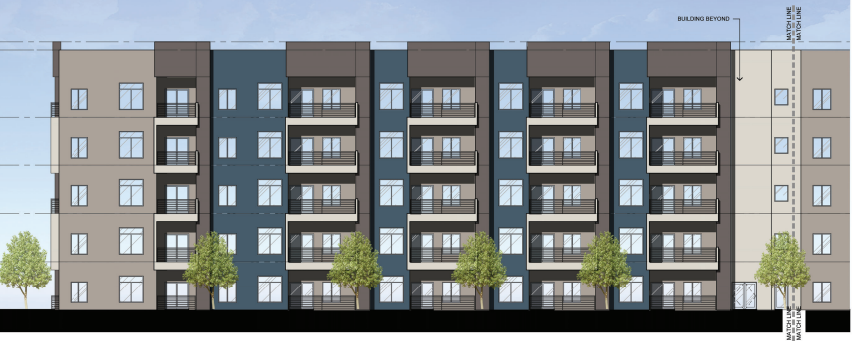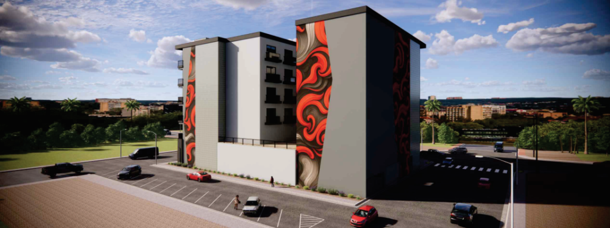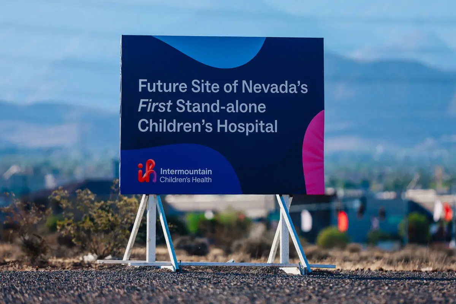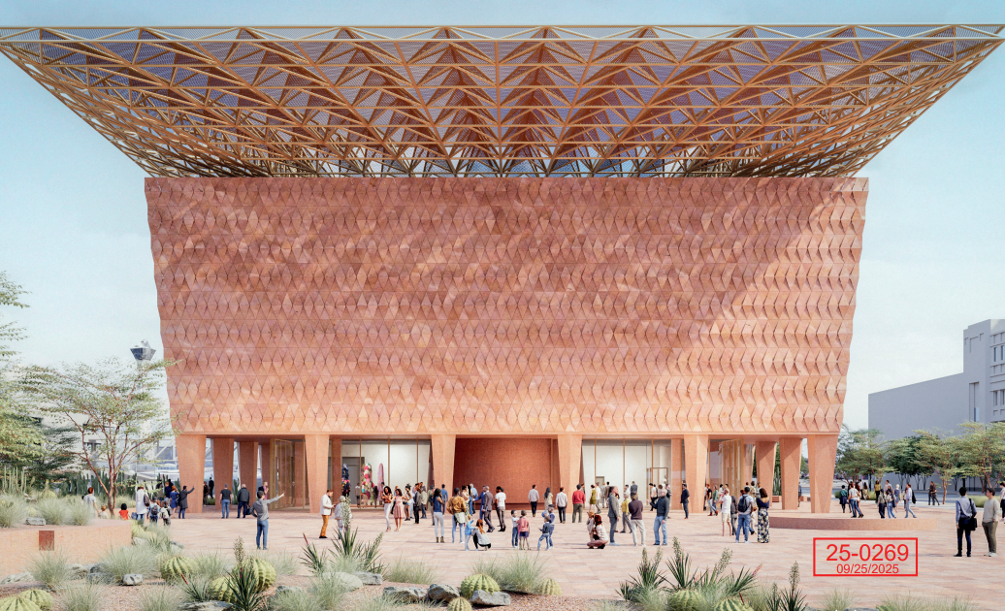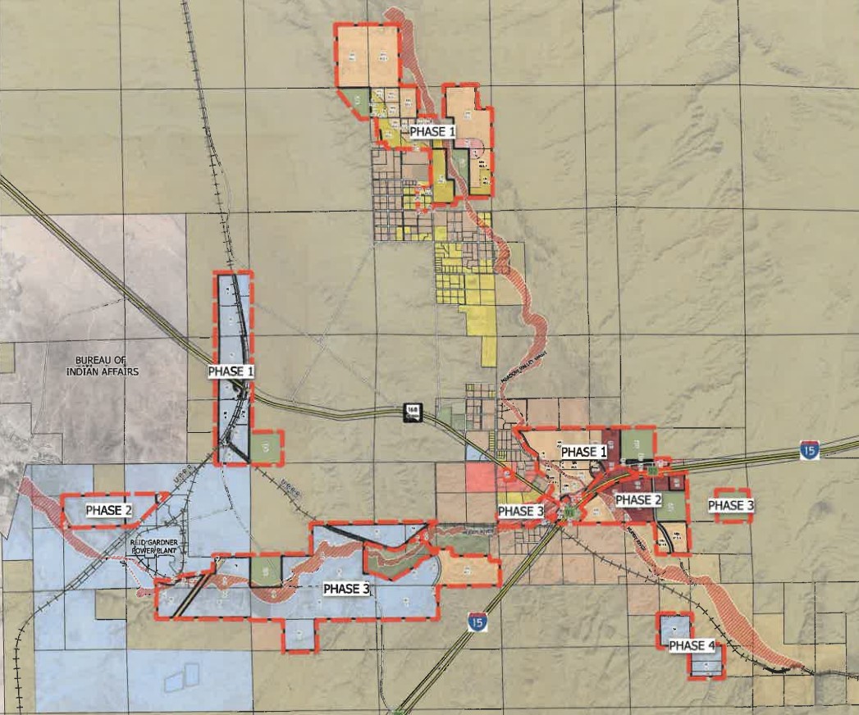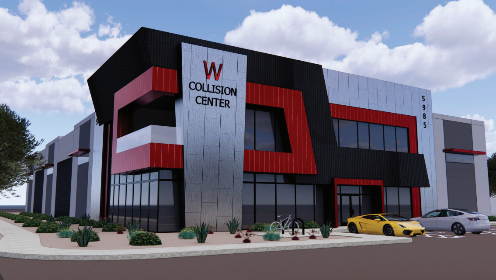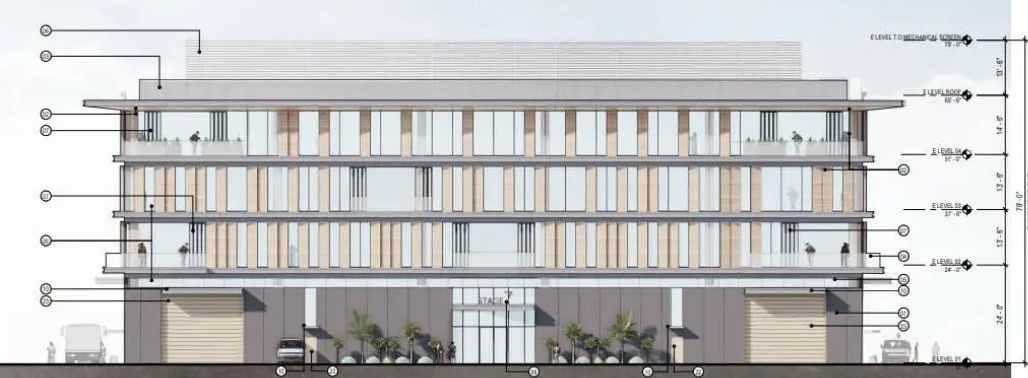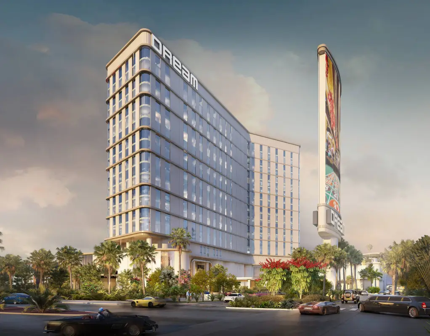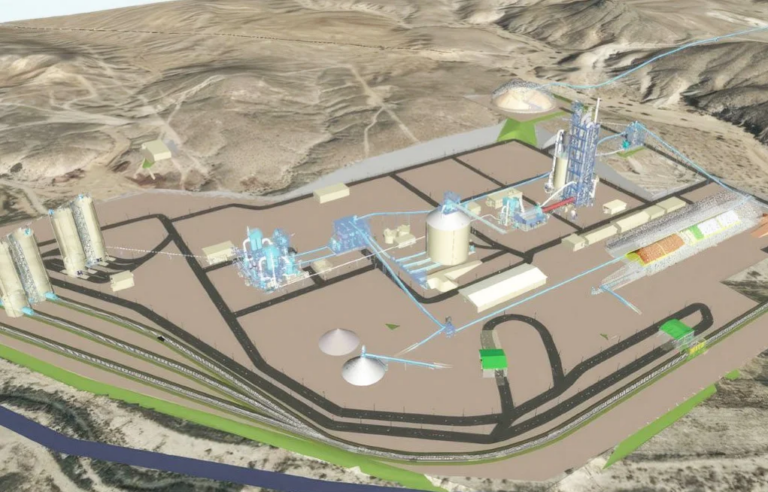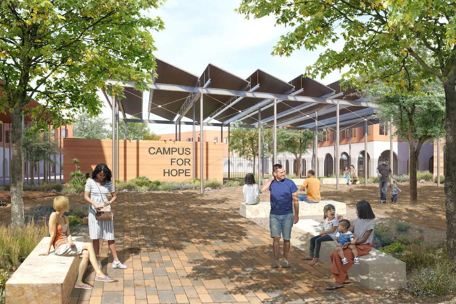Choice Hotels International is proposing a 120-room Everhome Suites at 4440 N. Lamb Blvd. in Sunrise Manor.
Choice Hotels International is the applicant, while Lamb Industrial Condos LLC is the property owner. BRR Architecture is the architect, with KF Landscape Architect PLLC as the landscape architect. G.C. Garcia, Inc. is providing legal representation.
The 53KSF hotelis proposed on a 3.1-acre portion of a 15.6-acre site east of Lamb Blvd. and north of Craig Road.
The overall site features an existing shopping center that is zoned Industrial Park, Industrial Light and Commercial General. The three acres proposed for the hotel are currently vacant.
The 120 rooms range from 301SF to 585SF. Of those rooms, 80 will feature queen beds, 30 will feature double queens and three will be one-bedroom suites. The remaining seven rooms will be accessible.
Each room will contain a kitchenette. The ground floor will have a lobby/lounge area, reception area, fitness center, marketplace, offices, as well as a hotel and guest laundry area. The outdoor area will feature a shaded amenity area with BBQ islands, a turf area and seating.
The hotel will be four stories with a maximum height of 51 feet. There is an existing driveway at the NWC of the site with direct access to Lamb Blvd. There will be additional cross access from existing driveways to the west, south and east through surrounding properties connected to Lamb Blvd. and Craig Road.
A new parking lot will be developed to surround the hotel. In total, there will be 119 vehicle spaces. This includes three EV spaces on the western end of the building and 21 EV-capable spaces on the western and southern sides. Five spaces will be accessible.
A development of this size would typically require 84 spaces. Notably, the existing shopping center currently has 271 spaces. With the addition of the hotel, there will be a total of 390 parking stalls in the shopping center.
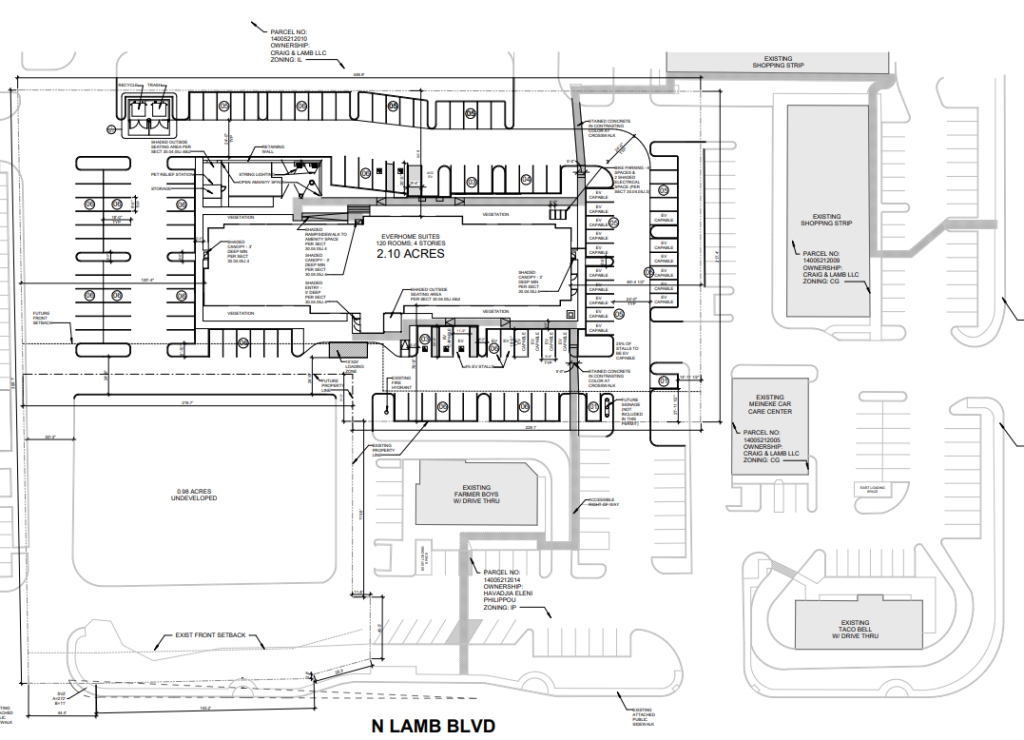
The building is described as having a flat roofline. The walls will have a fiber cement EIFS finish with various colors. The design also includes parapets, metal awnings, cultured stonework, storefront windows with aluminum frames and painted door frames.
The building will have a neutral color palette in various grey and blue shades with stone and wood facades.
According to the justification letter prepared by G.C. Garcia, the nongaming hotel is an extended stay hotel intended to serve business professionals. The area is located near a large number of industrial users and the Nellis Air Force Base.
Waivers of Development Standards
The applicant has requested two Waivers of Development Standards alongside the application. The first waiver is to increase the maximum height of the building to 51 feet where 50 feet is the maximum height allowed. Due to another similar hotel in the area being 56 feet tall, staff recommended approval of this waiver.
The second waiver was to eliminate street landscaping along Lamb Blvd. Staff ultimately recommended approval of this waiver as well.
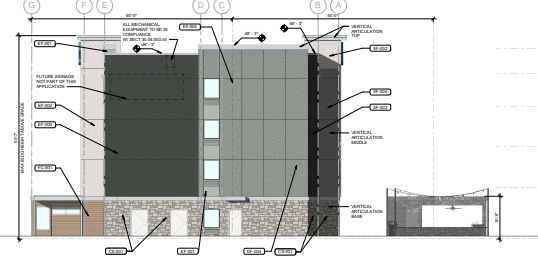
Staff also supported the proposed Design Review, noting that the building complies with architectural standards and will not negatively impact the surrounding area.
The Everhome Suites will be considered by the Clark County Zoning Commission on Oct. 8.

