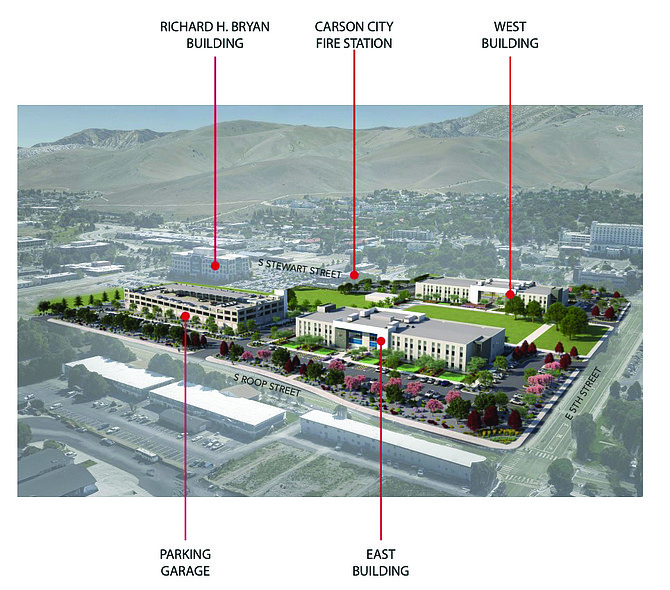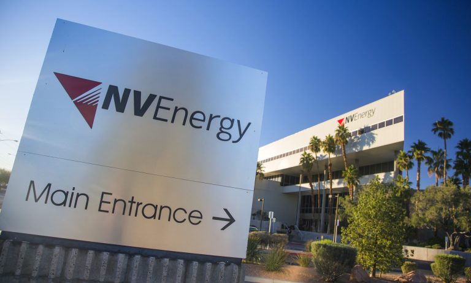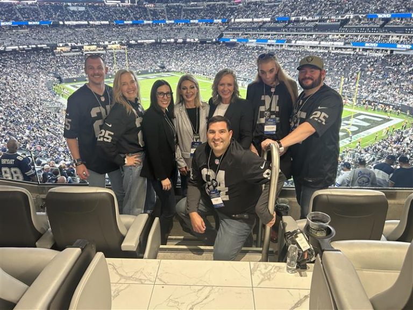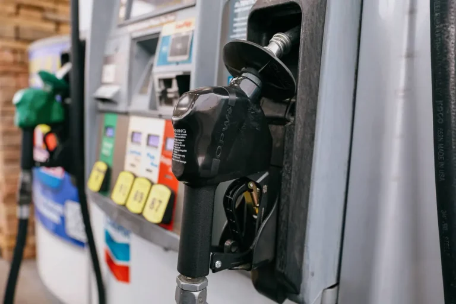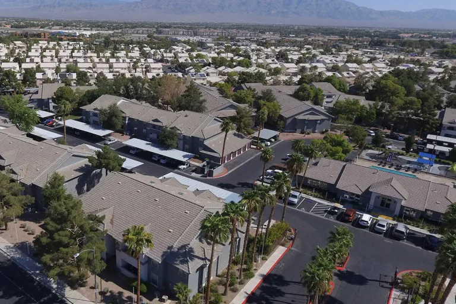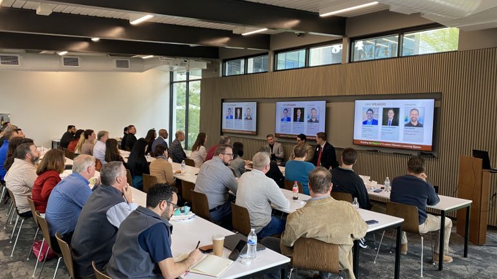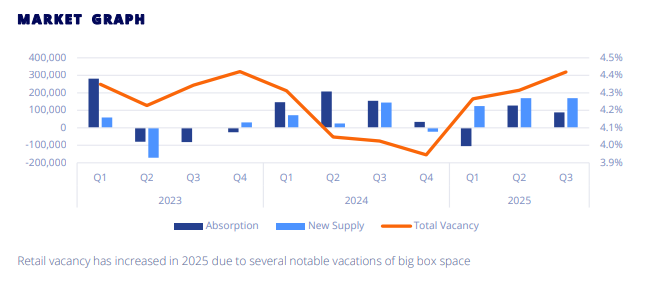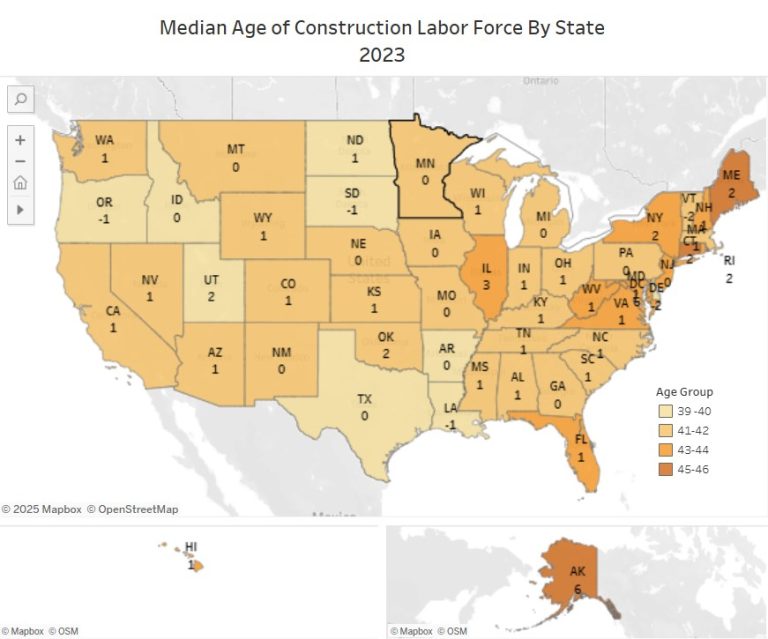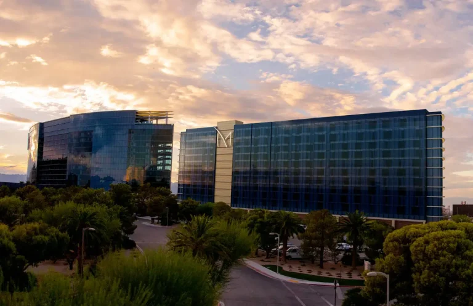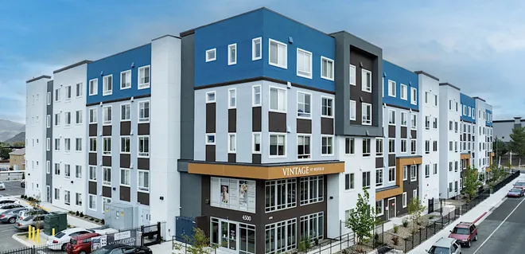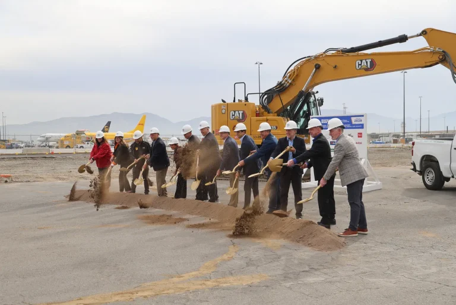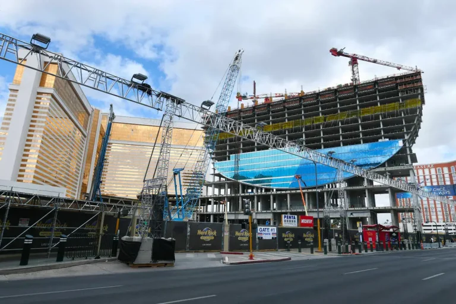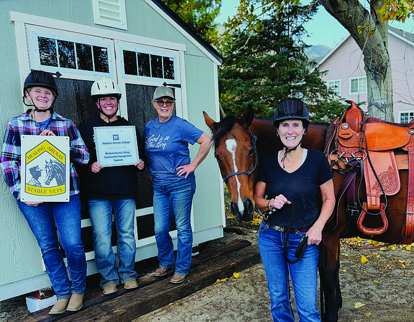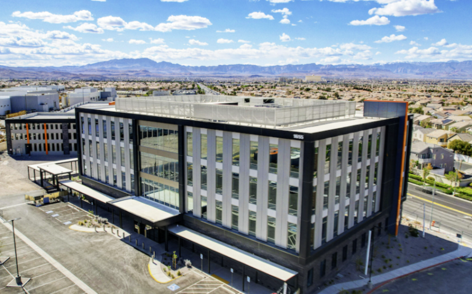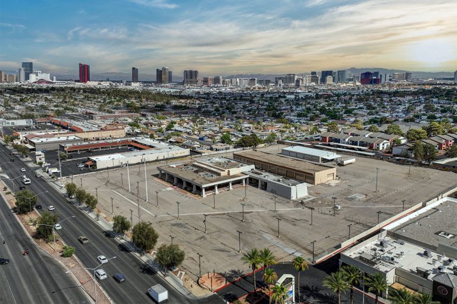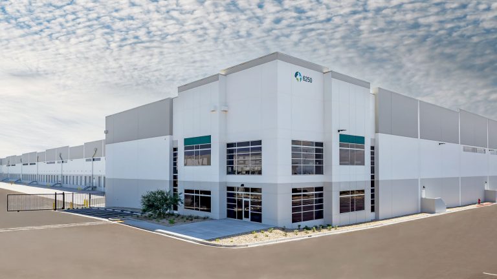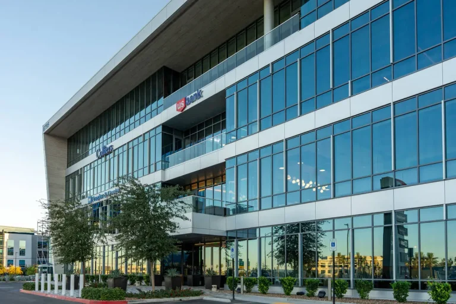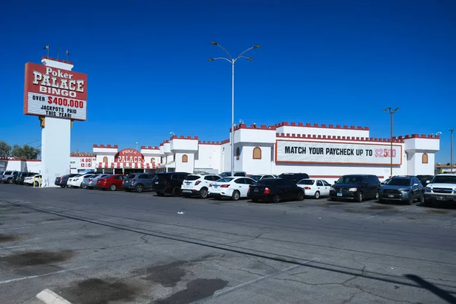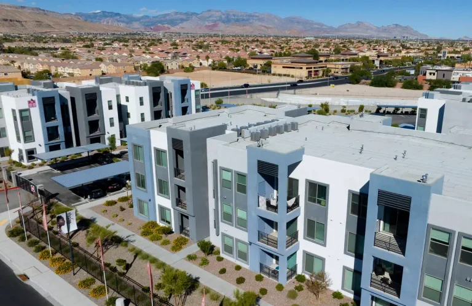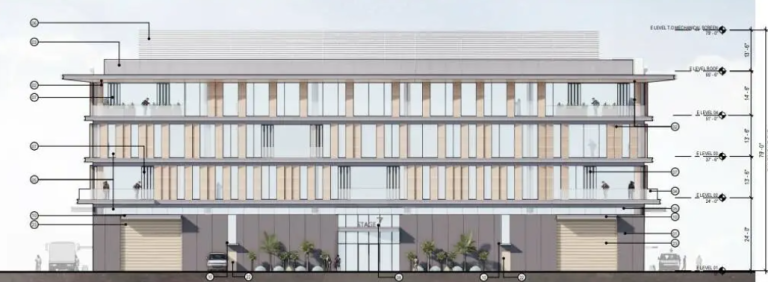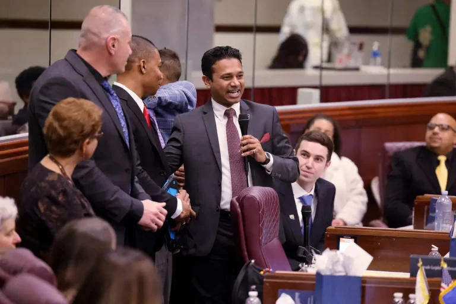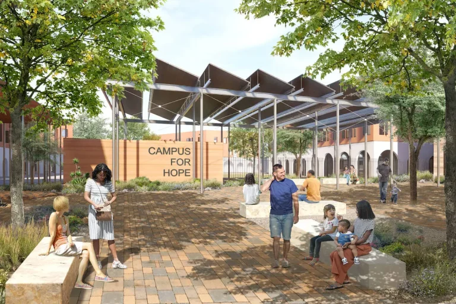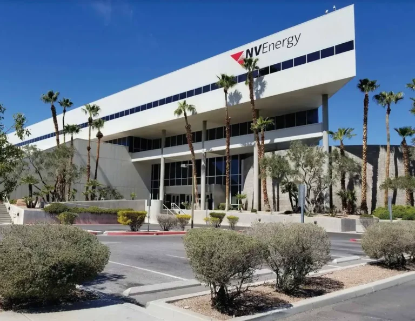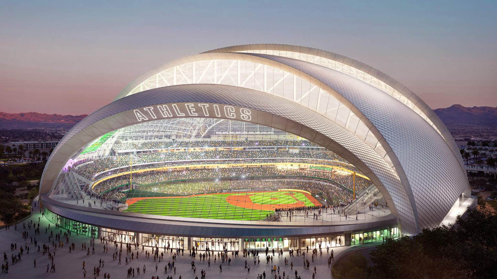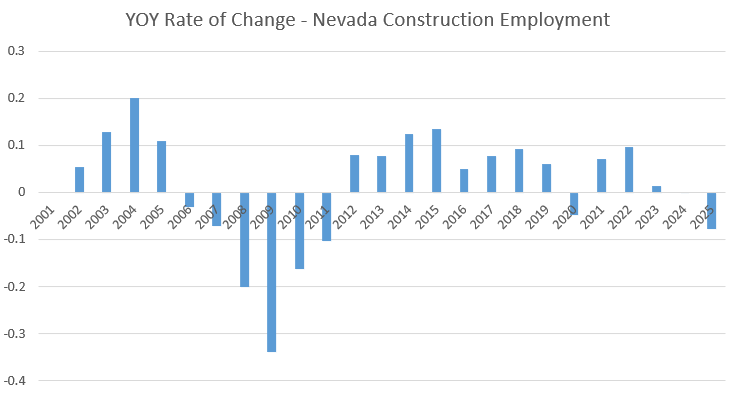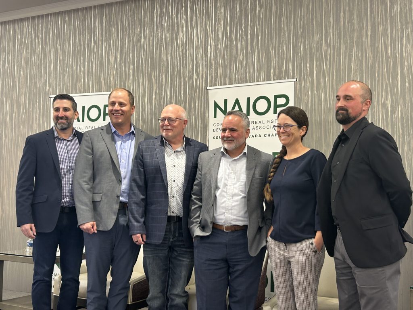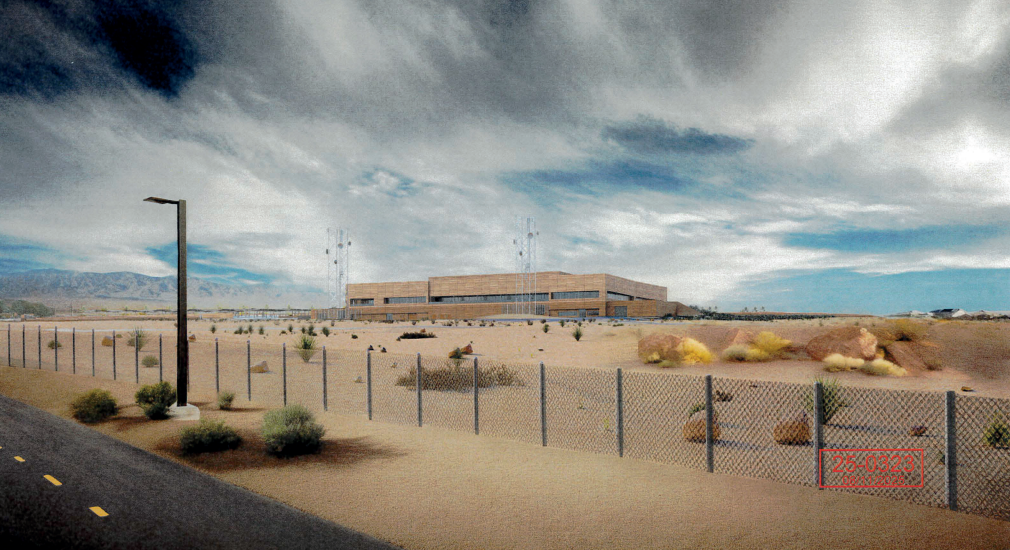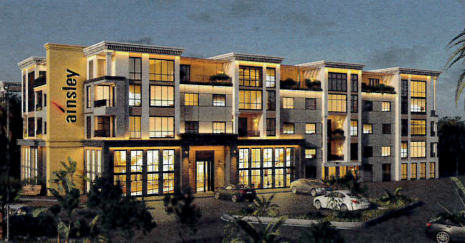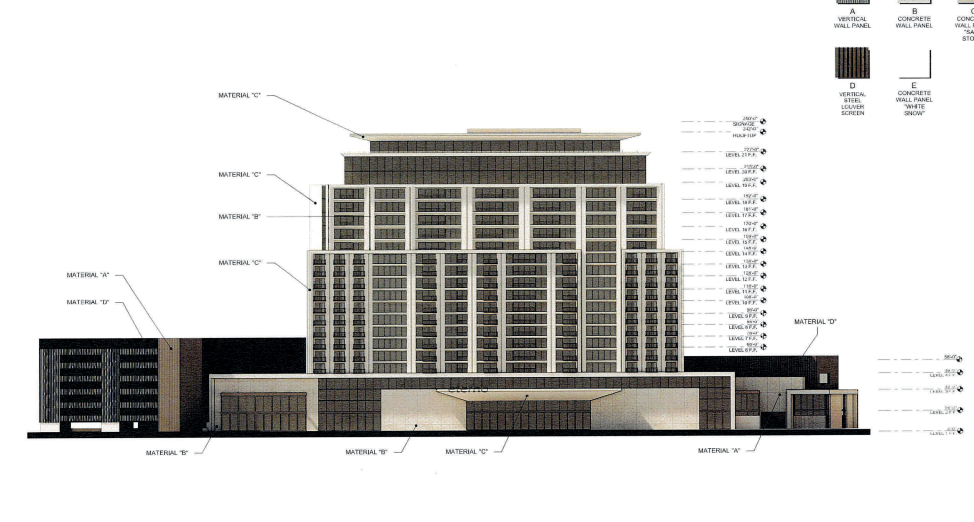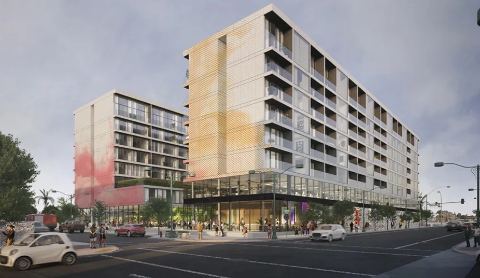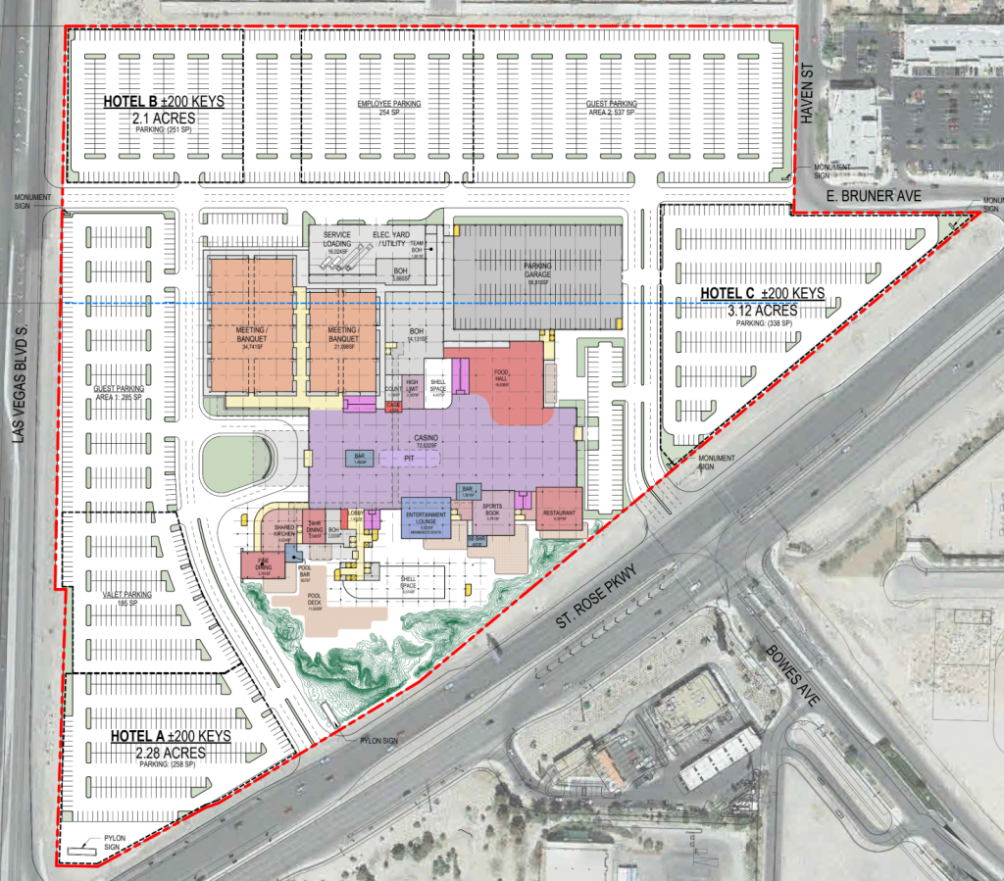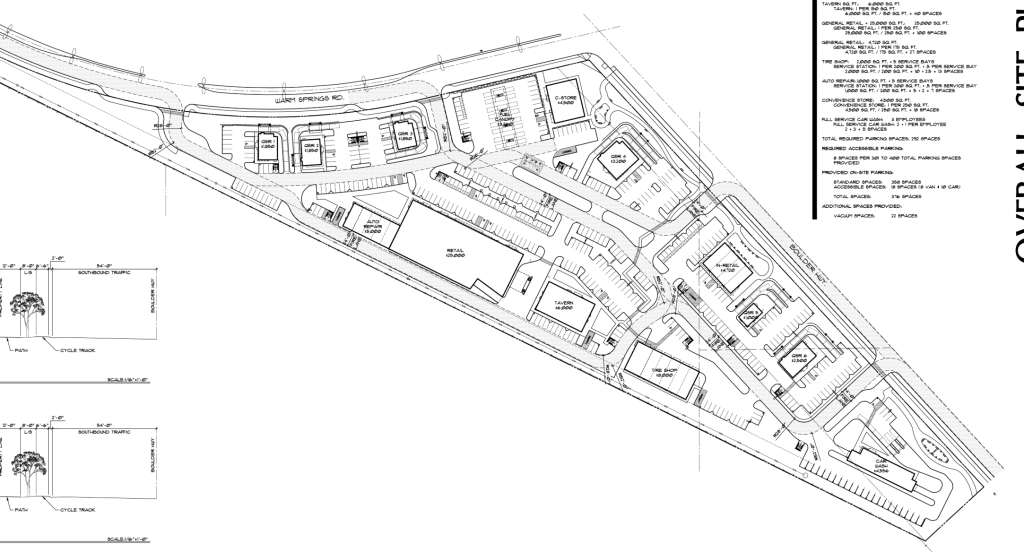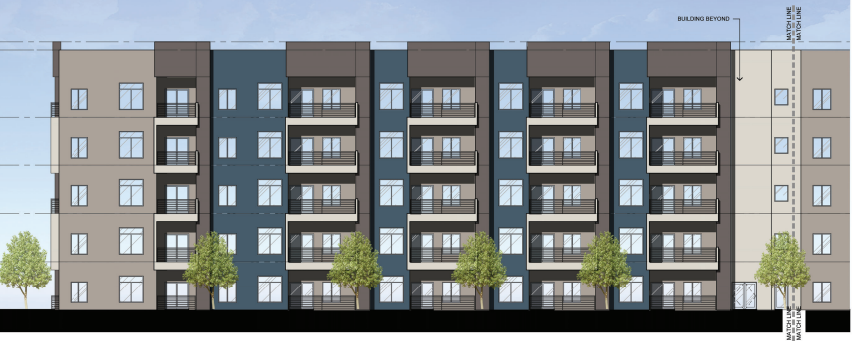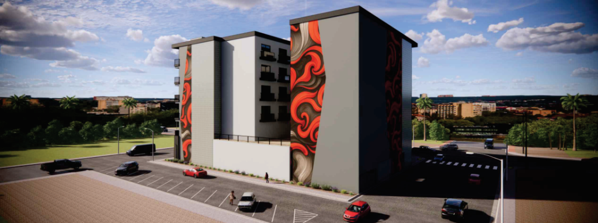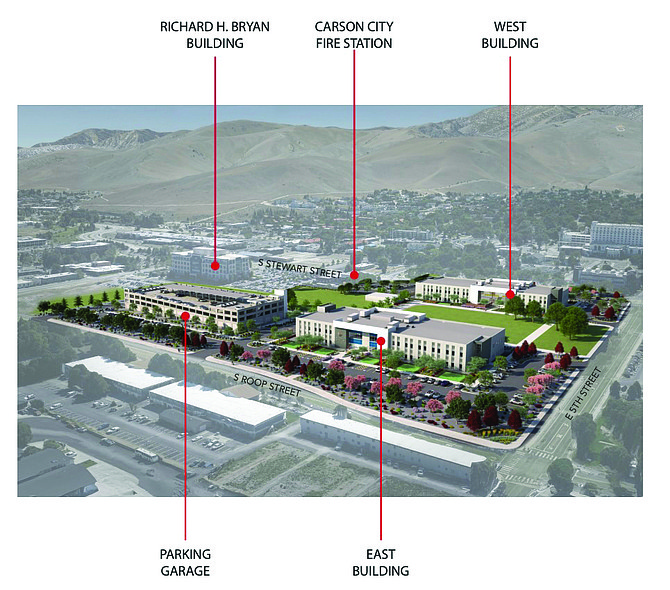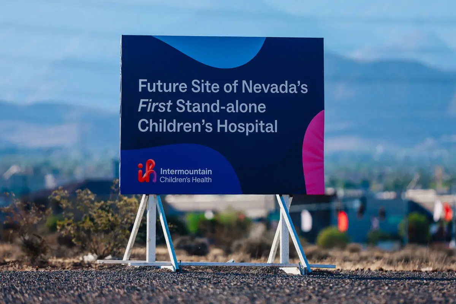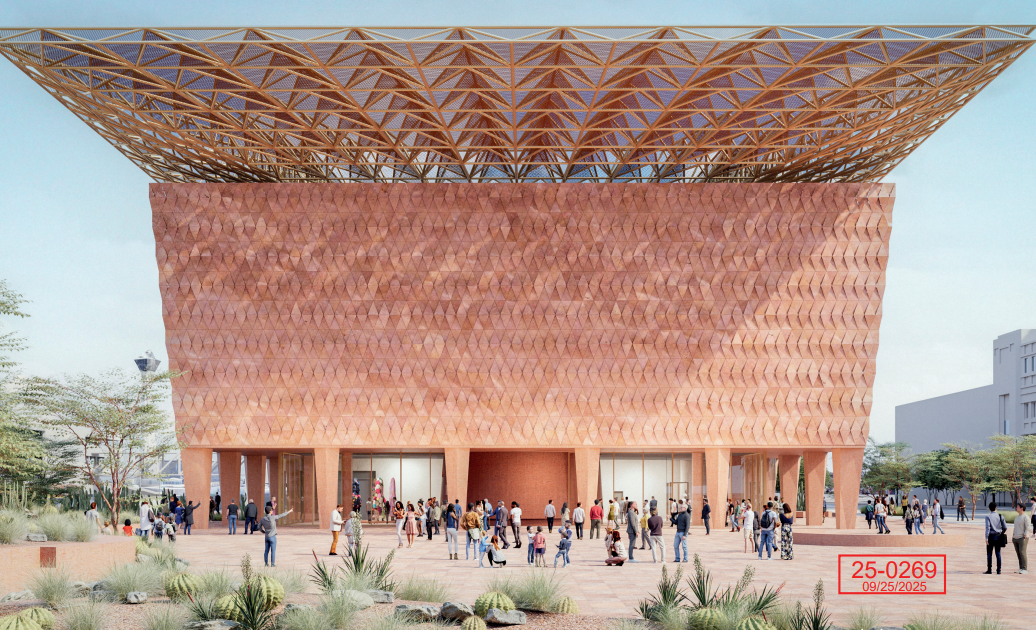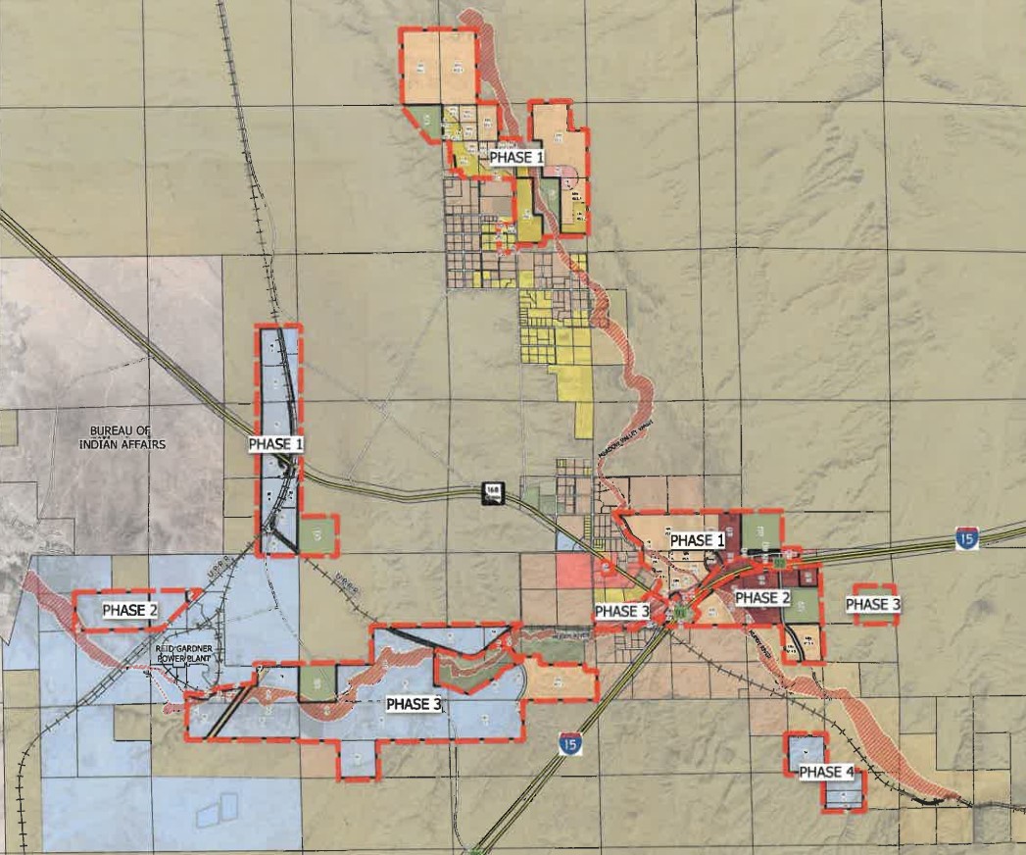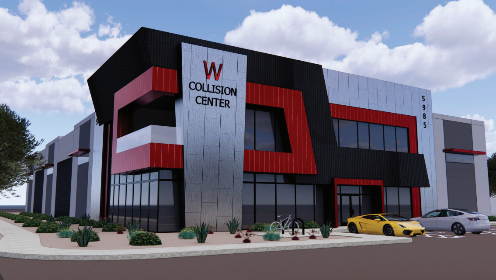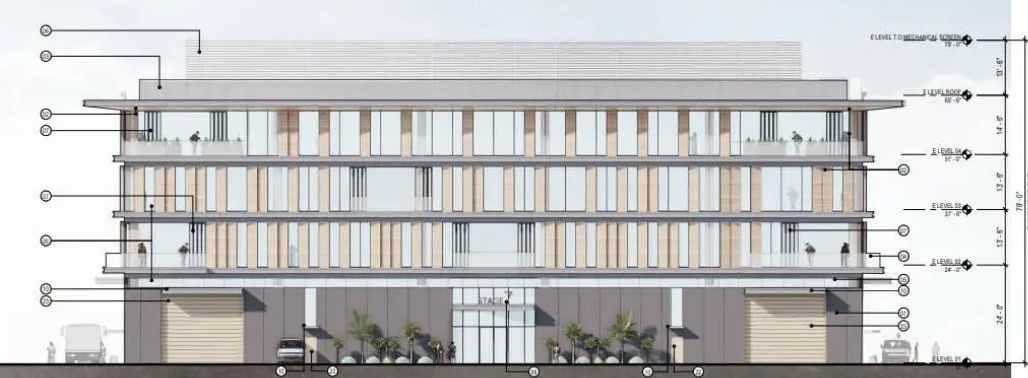The Athletics filed for two building permits for the vertical portion of the Las Vegas Ballpark.
The first permit is for core and shell work, it is valued at $500M. The second permit, valued at $23M, is for precast steel.
Bjarke Ingels Group is the design architect, while HNTB is the architect of record. A joint venture between Mortenson and McCarthy Building Companies is serving as the general contractor.
Mechanical/Electrical/Plumbing engineering is being handled by Henderson Engineers. The civil engineer is Lochsa Engineering. Thornton Tomasetti is the structural engineer.
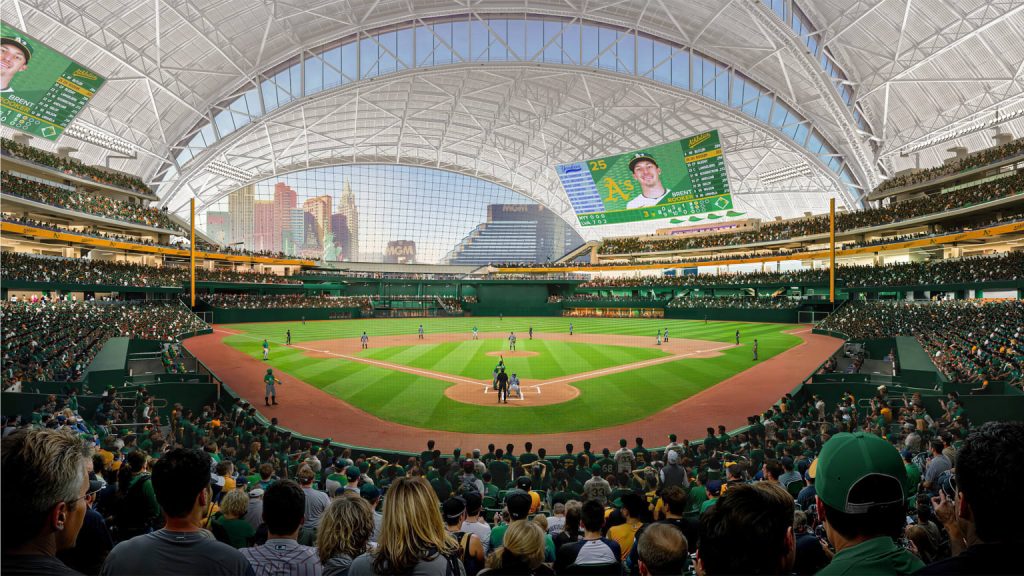
EDITOR’S NOTE: Click here to access all our previous coverage on the stadium.
The two permits are part of several that must receive approval from Clark County. As of now, the A’s have applied for $901.8M worth of permits. Of that total, $132.9M has been issued.
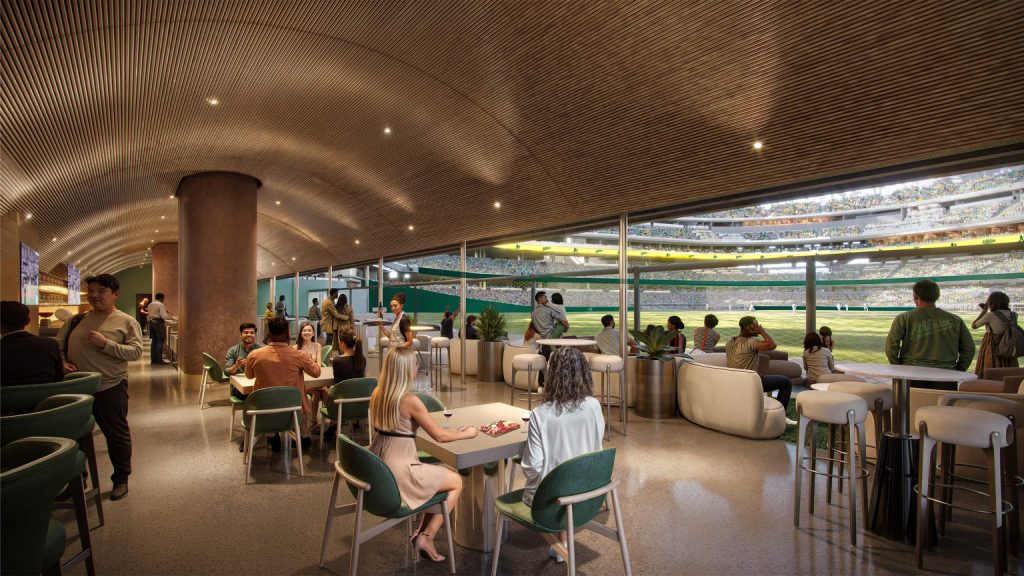
The A’s are having the project reviewed in phases, which has allowed construction to begin. The next permit will be $70.5M and will cover the steel structure and seating work above the main concourse. This is expected to be issued in November.
Building permits for the project have been approved prior to the approval of the development agreement to have the stadium open by the 2028 Major League Baseball season.
The development agreement is to be discussed and potentially approved by the Clark County Zoning Commission during its Oct. 8 meeting. The meeting will contain a public comment period.



