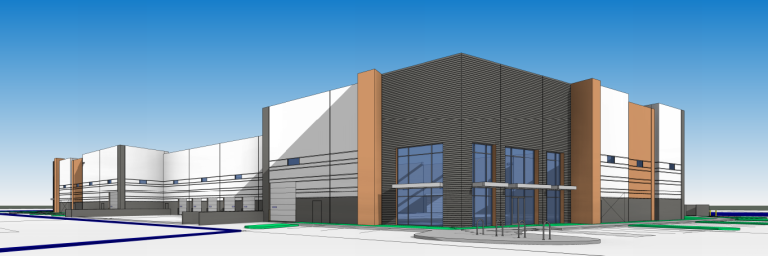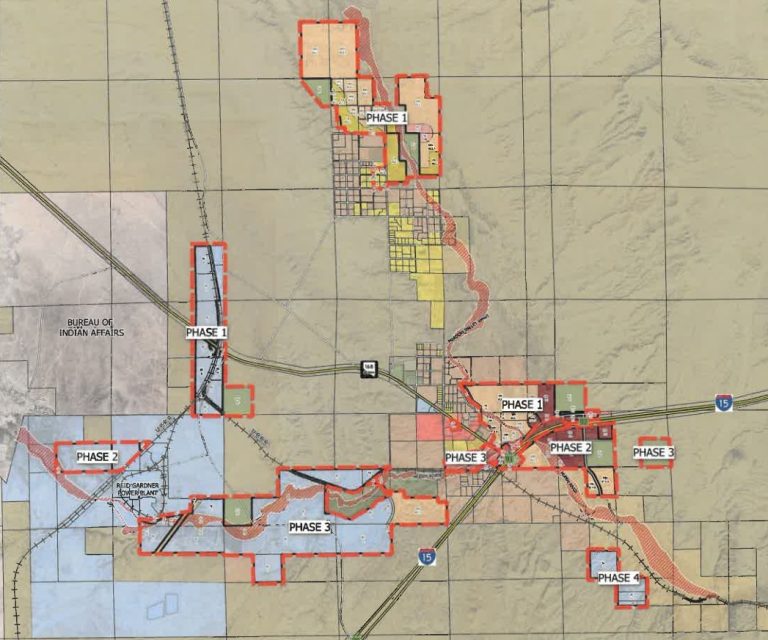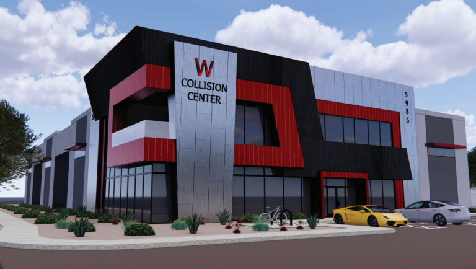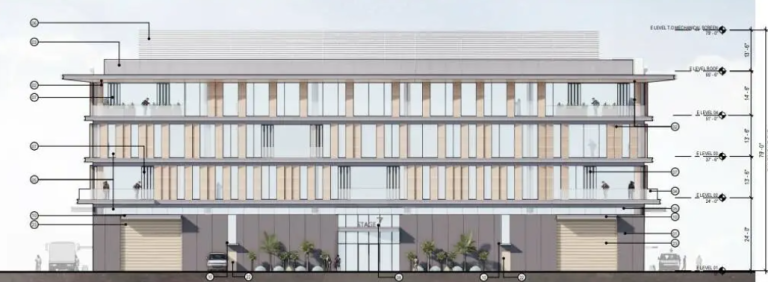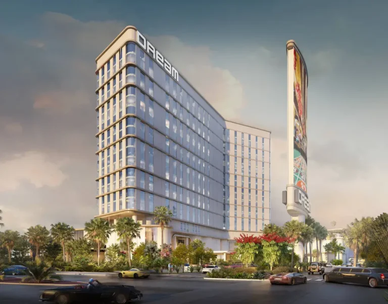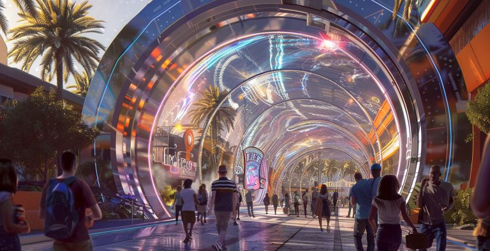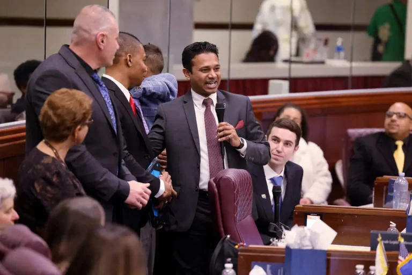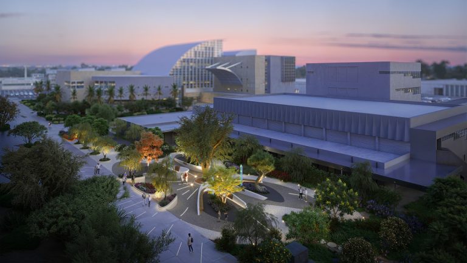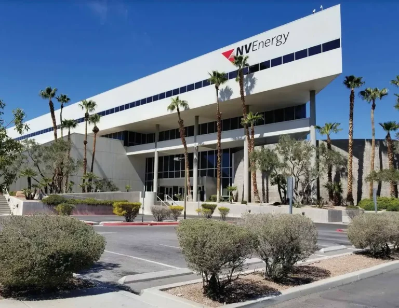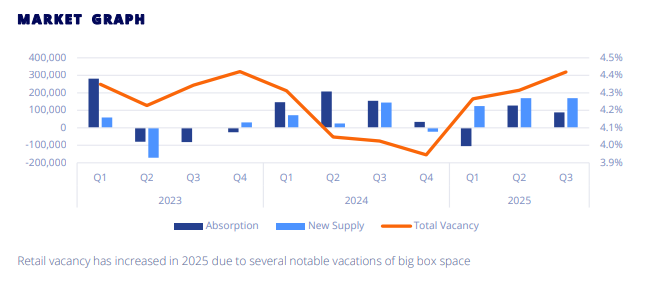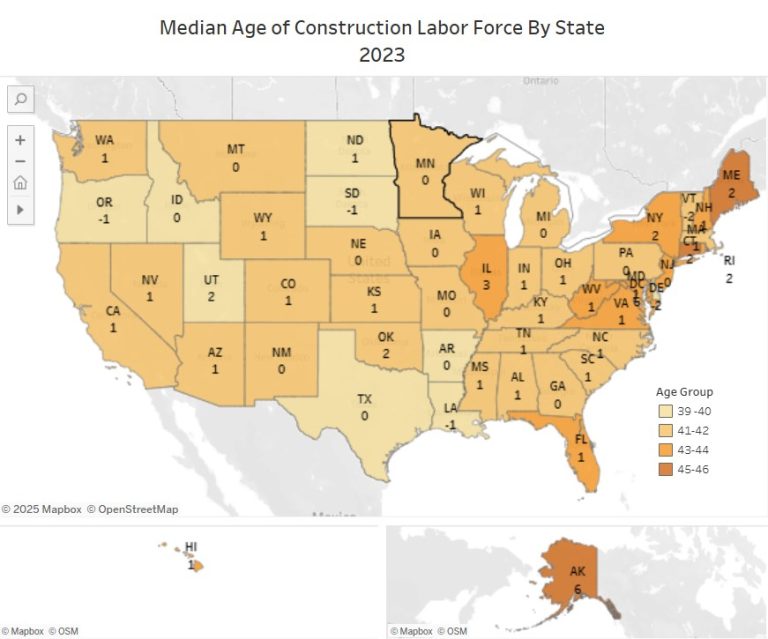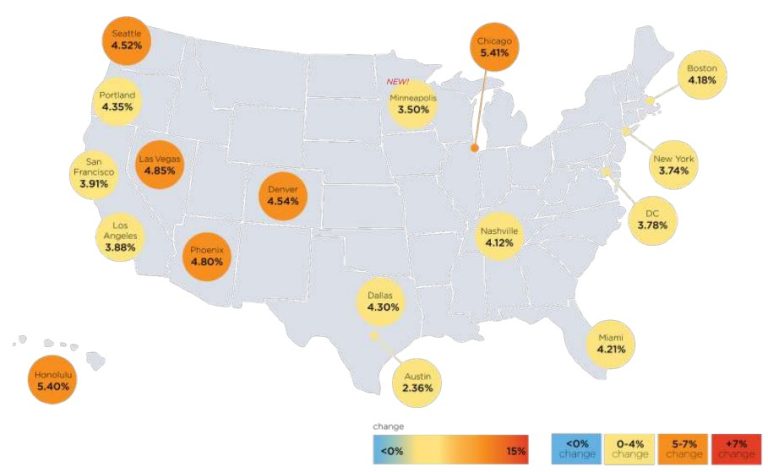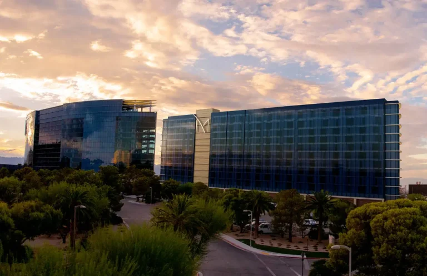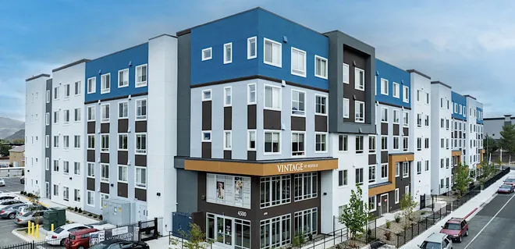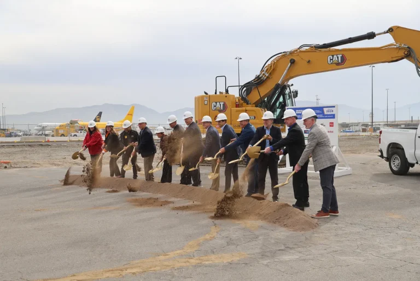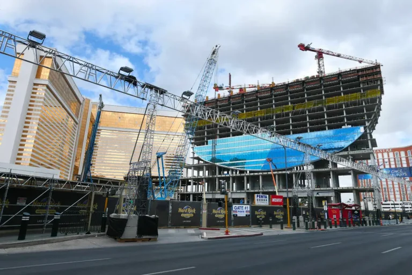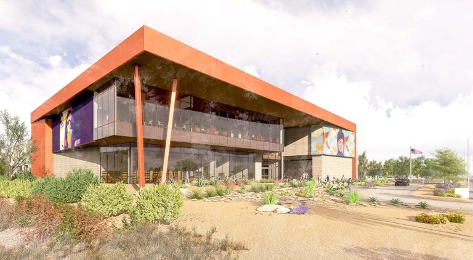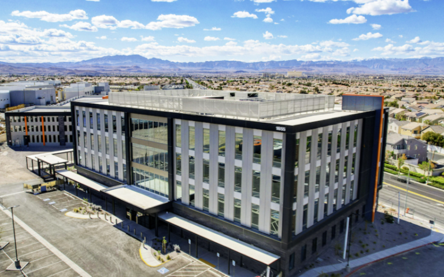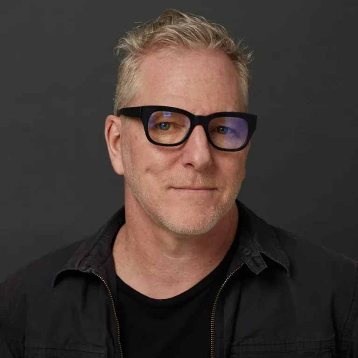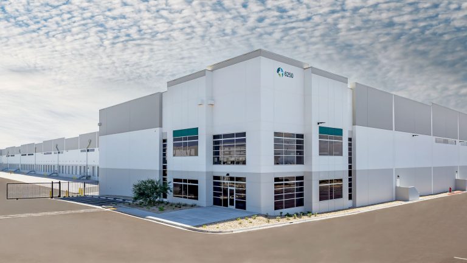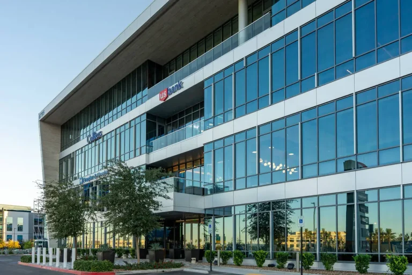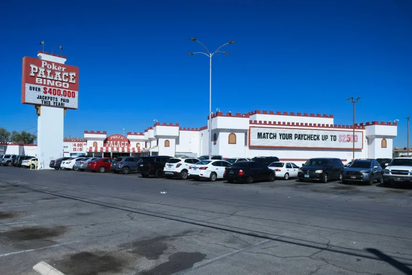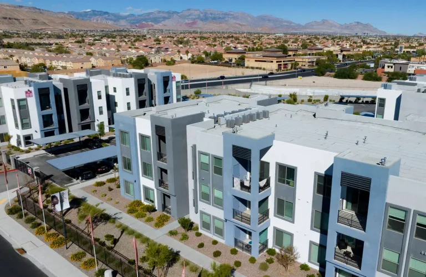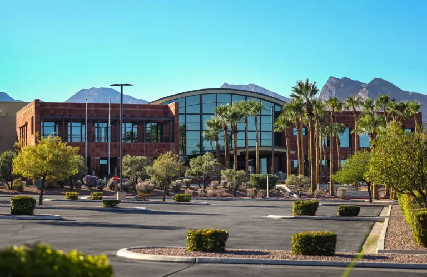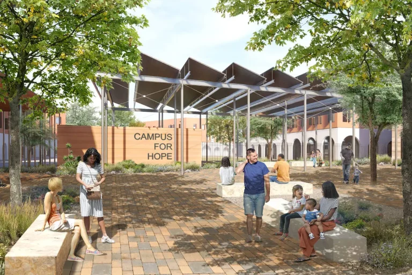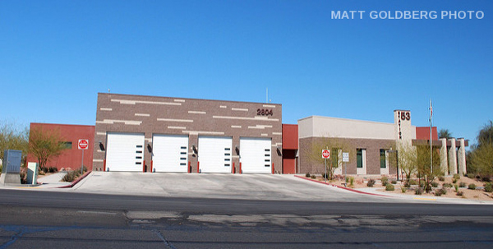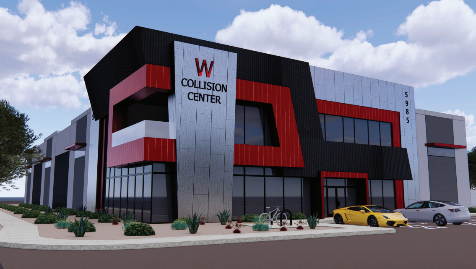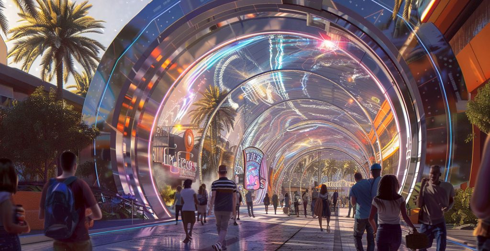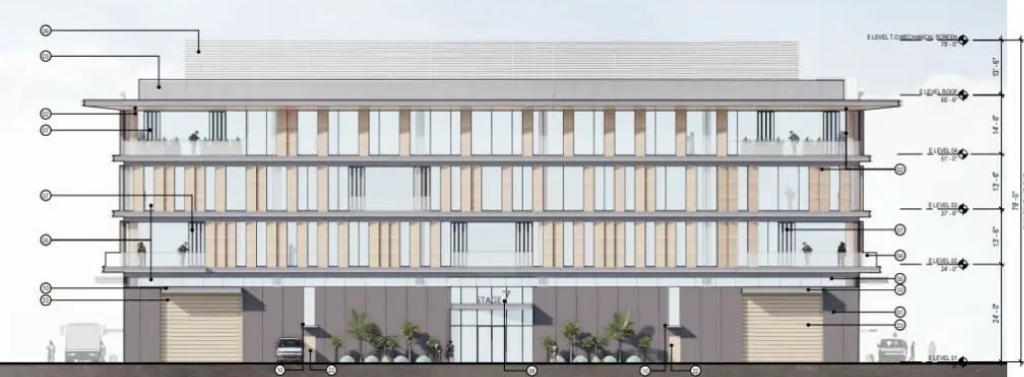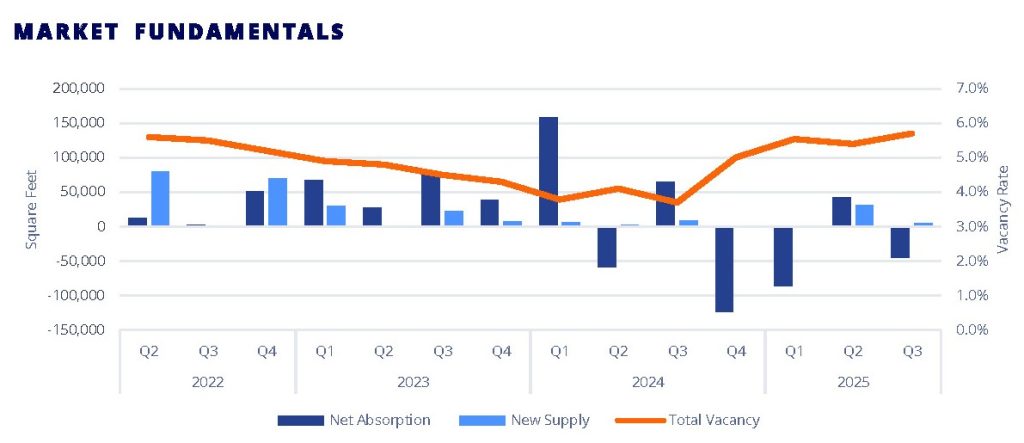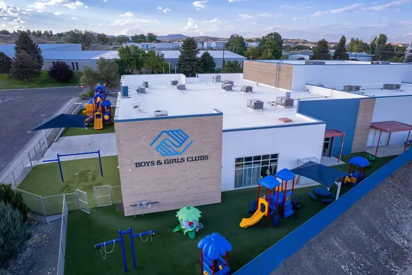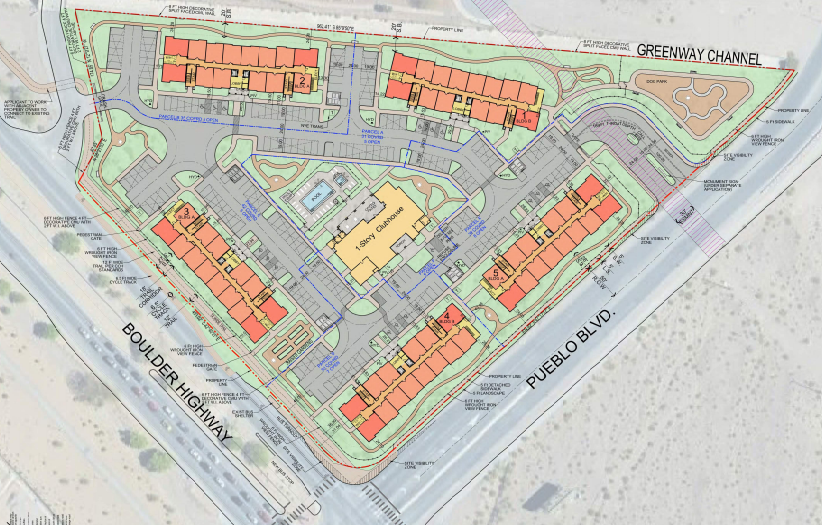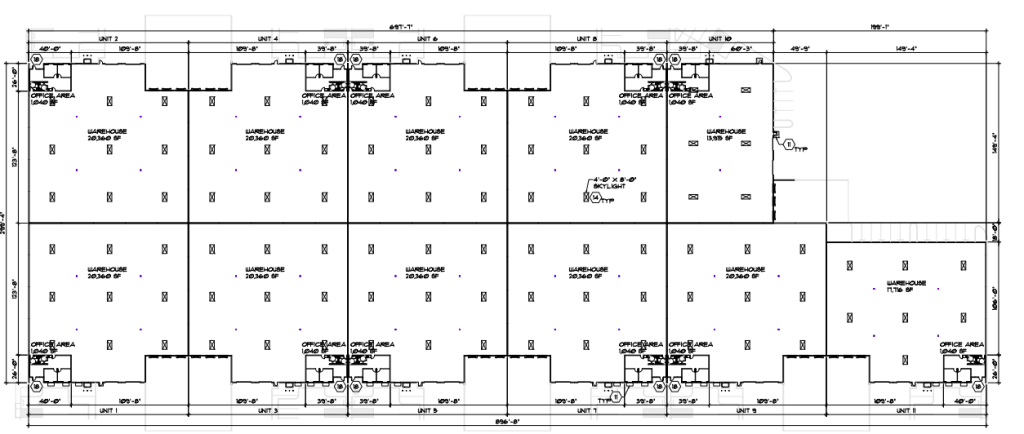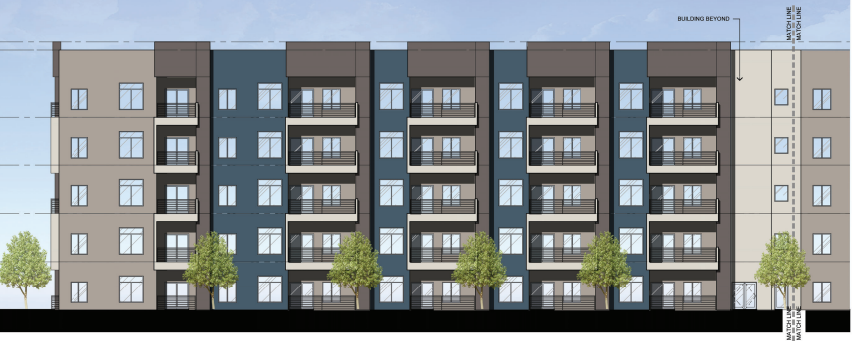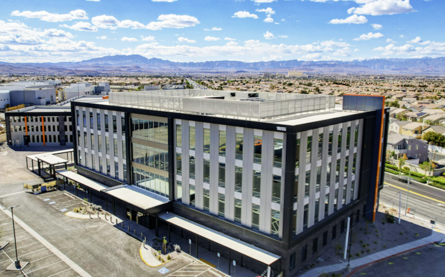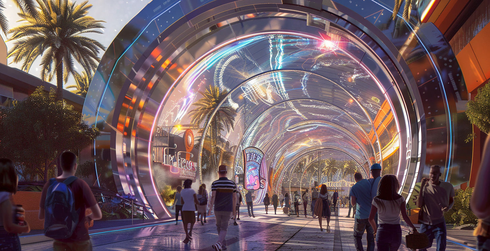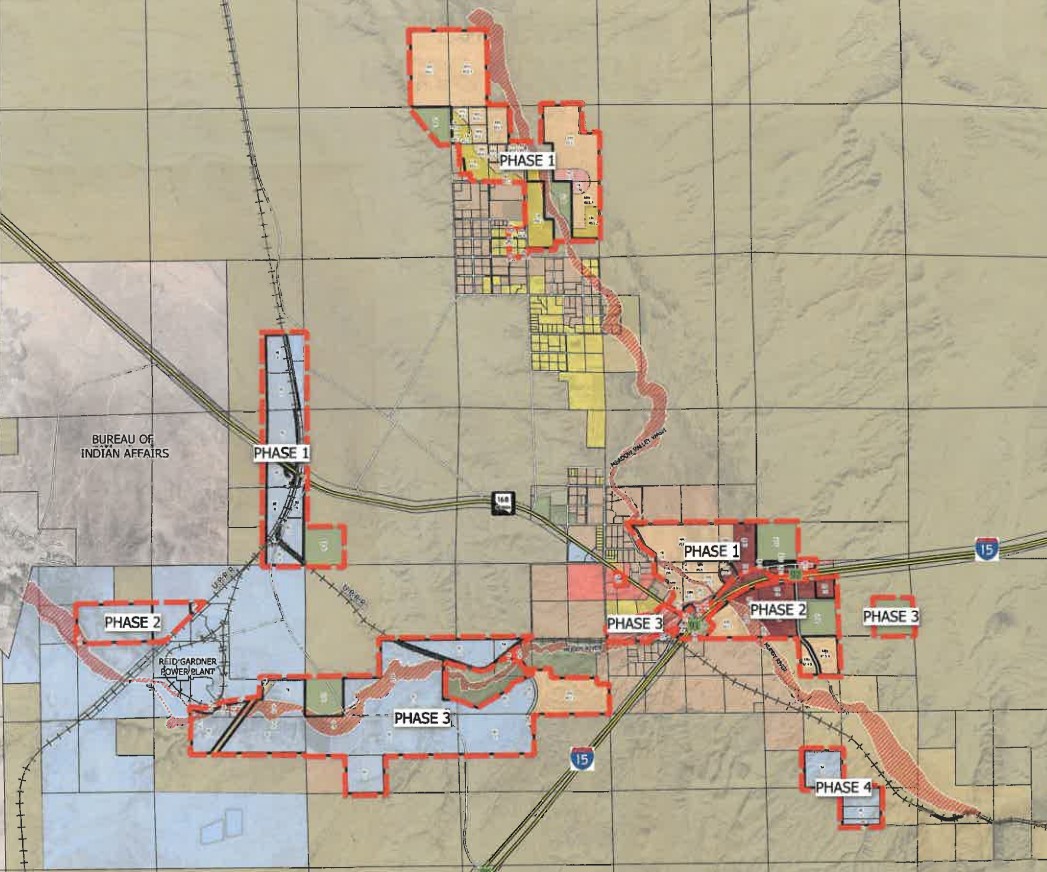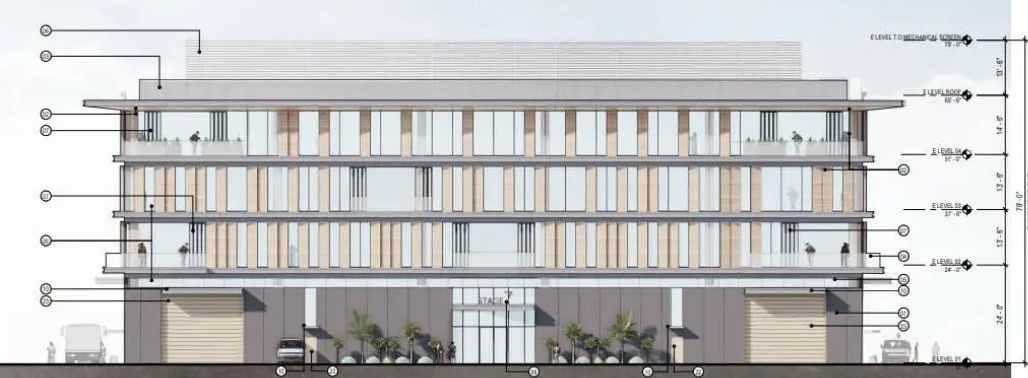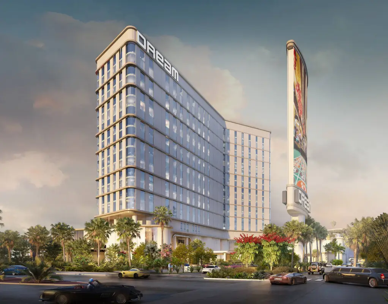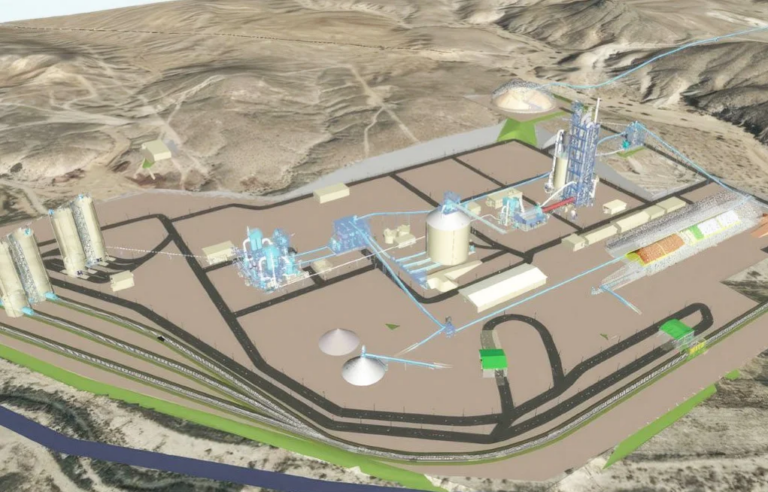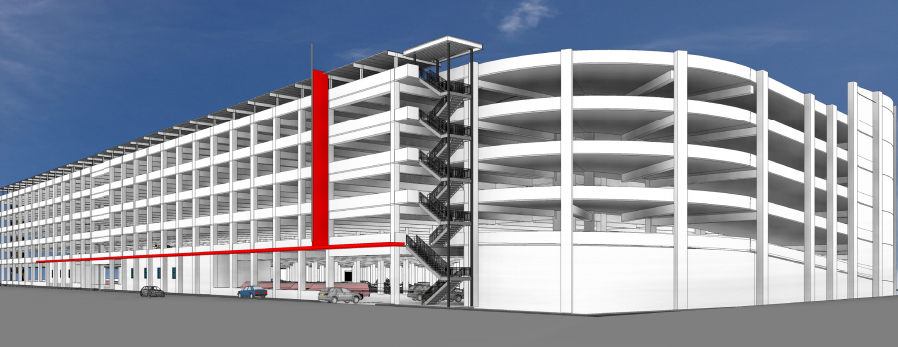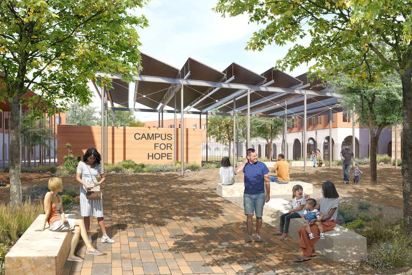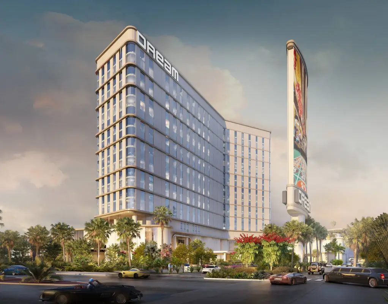The Collision Center is requesting a Use Permit for its proposed vehicle paint and body shop, called Mesrop Auto Body, at 5985 Jones Blvd. in Spring Valley.
The Collision Center is the developer and applicant, while the owner is Mesrop Khachikyan. Shurley Design Studio is the architect. S2 Design Studio is the landscape architect, and Brown, Brown and Premsrirut is providing legal representation.
The vehicle paint and body shop will be comprised of two separate buildings. The first building will have 22KSF spread across two stories. The second building will add an additional 5KSF to the overall development.

The property is currently zoned Commercial General. A vehicle repair shop in a Commercial General zone is allowed with the approval of a Use Permit.
North and south of the property sits currently undeveloped land. The land, in both areas, is not master planned for residential uses. Land to the west contains an existing residential property, which will be screened via a planned decorative CMU wall.
The primary structure will be located 25 feet from the east property line and 25 feet from the south property line. The accessory building, which will be used for storage, will be located west of the primary structure.
The main building will have a varied roofline with a maximum height of 37 feet. The building faces are to consist of tilt-up concrete panels with decorative metal panels, windows and door awnings. Roll-up doors are to be installed on the western façade, facing the accessory building.
The accessory building will carry a maximum height of 25 feet. This building will contain the same decorative features as the primary structure. This includes the roll-up doors which will be located on the eastern façade of the accessory building, facing the primary structure.
The first floor of the vehicle paint and body shop will feature six vehicle lift areas, two paint booths, office spaces, restrooms and two separate break rooms. The second floor will feature additional offices and restrooms.
Developers will install an eight-foot-high decorative CMU screen wall along the northern, western and southern property lines.
Access to the site is to be provided via Jones Blvd. There will be a single 39-foot-wide driveway toward the NEC of the property. The driveway will lead to the parking lot, which will be situated toward the northern side of the building.
Clark County code requires 52 parking spaces for a development of this size, which developers are meeting.
Developers will appear before the Clark County Zoning Commission on Nov. 19 to discuss the proposal.


