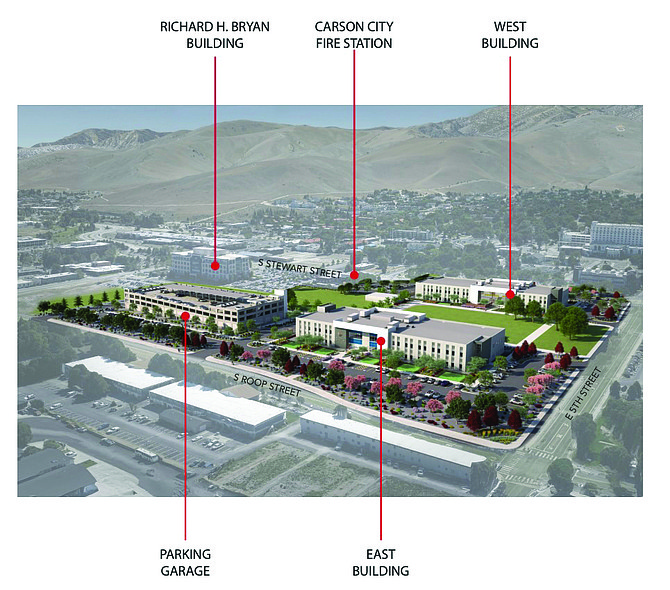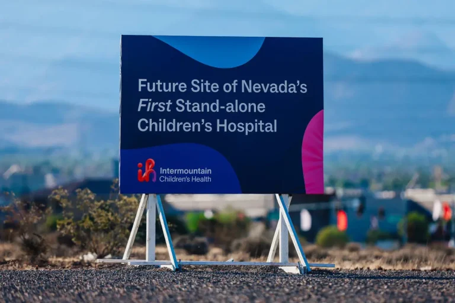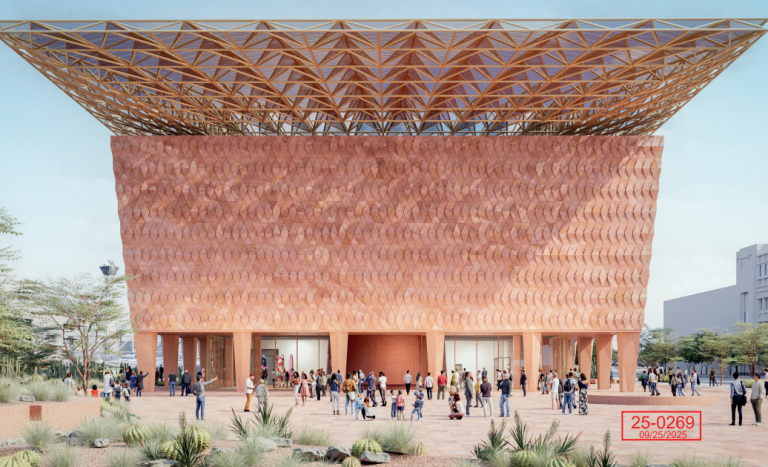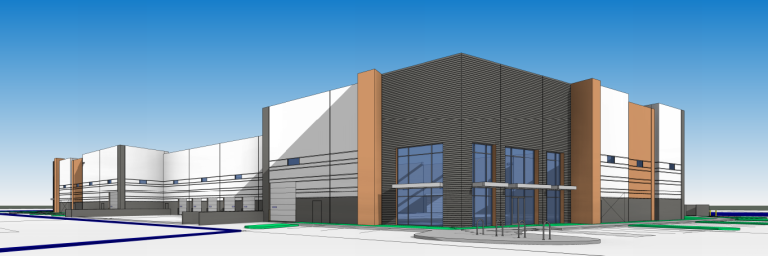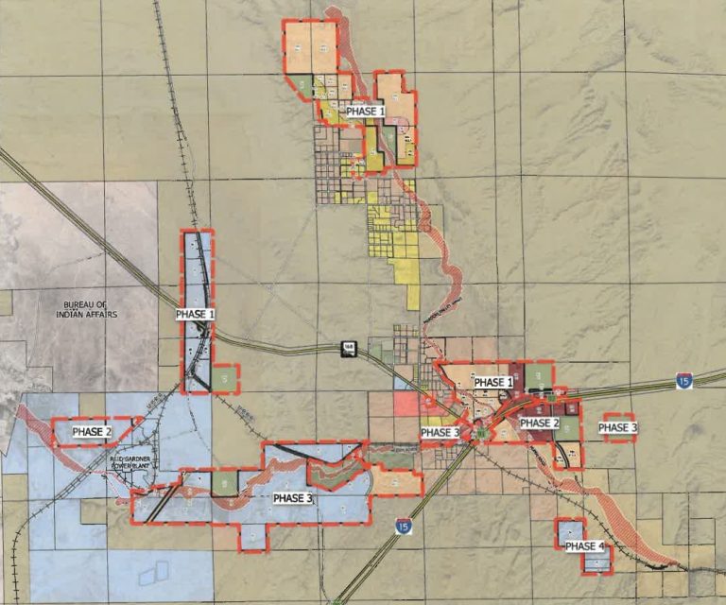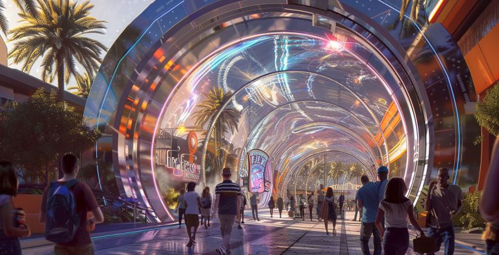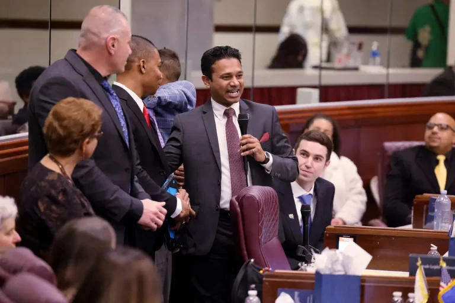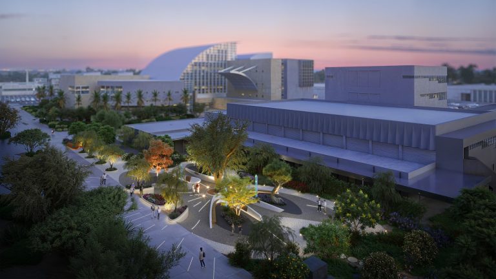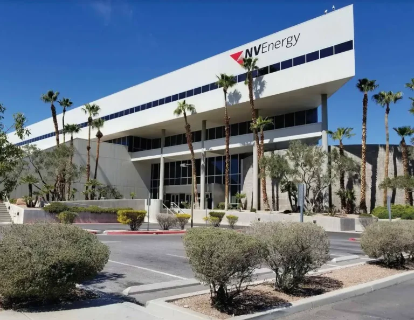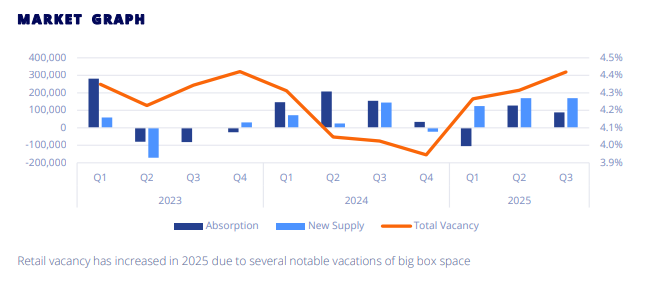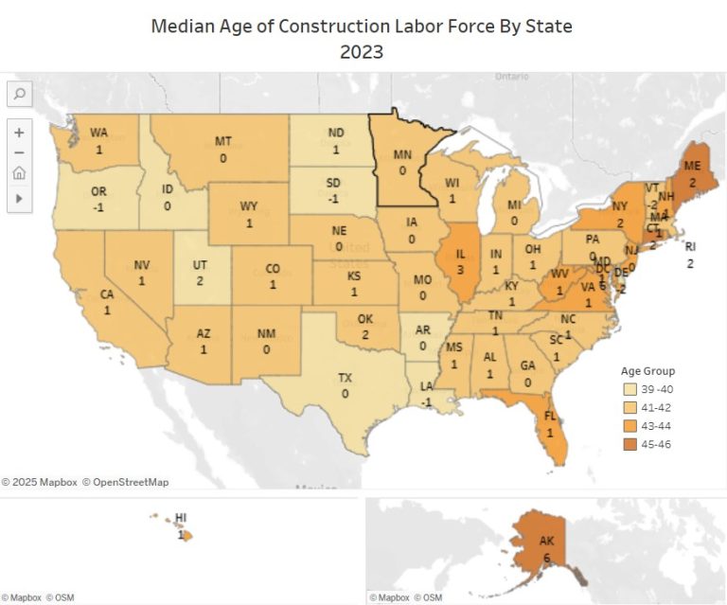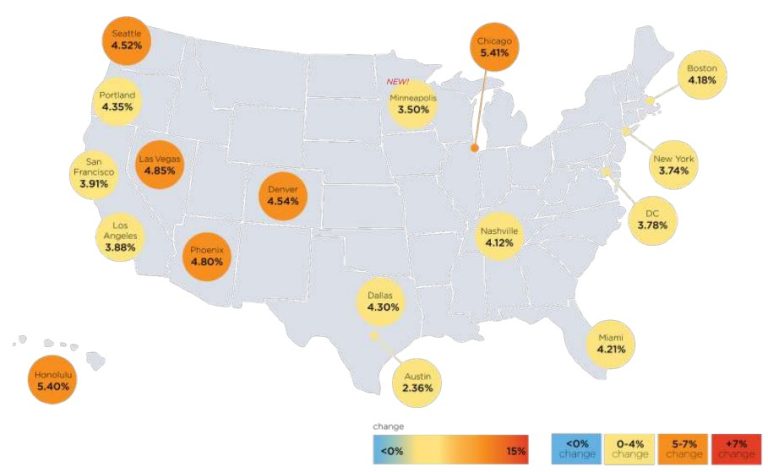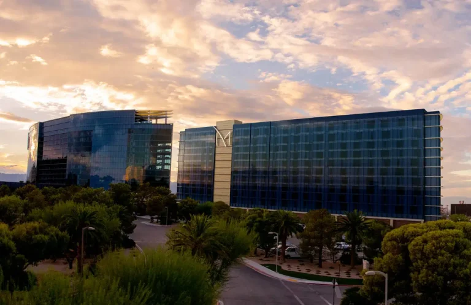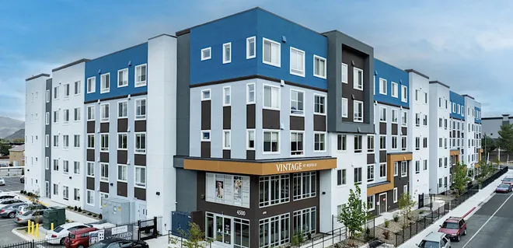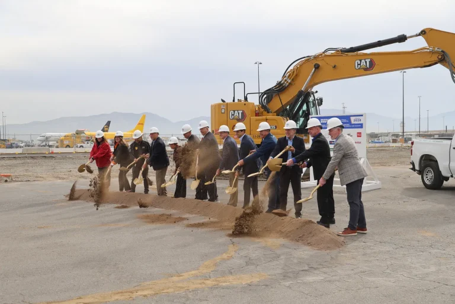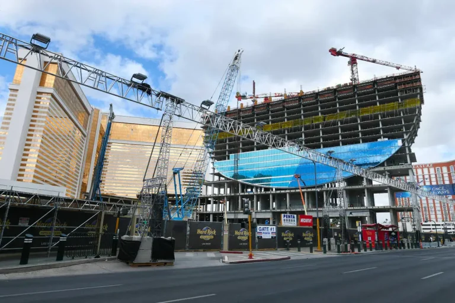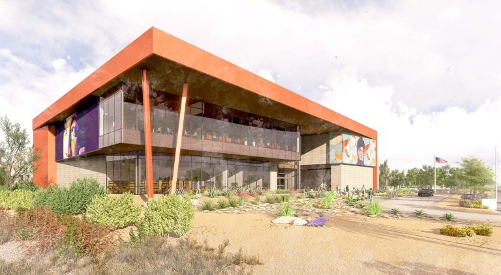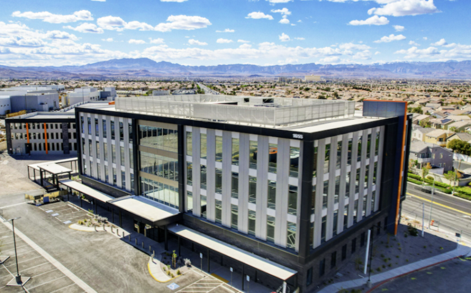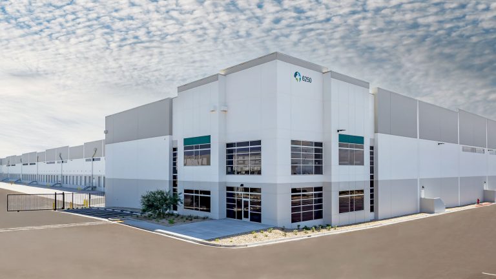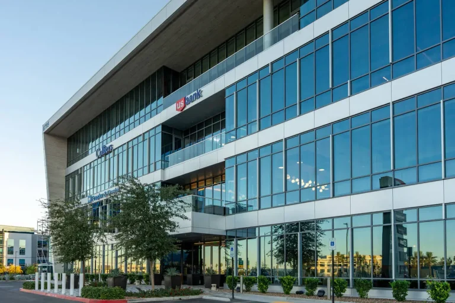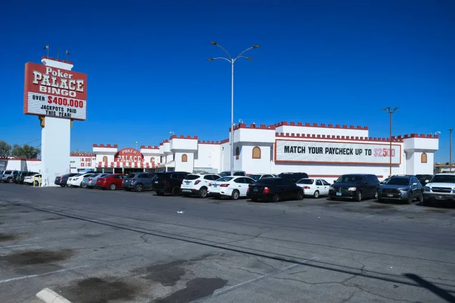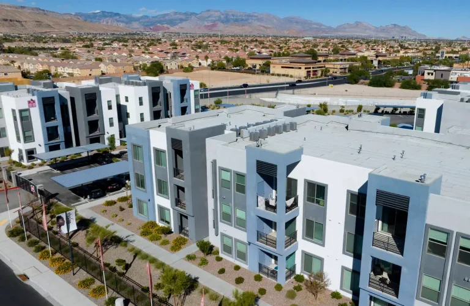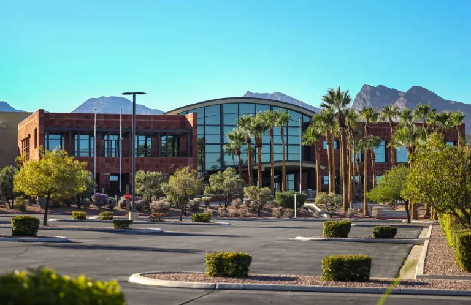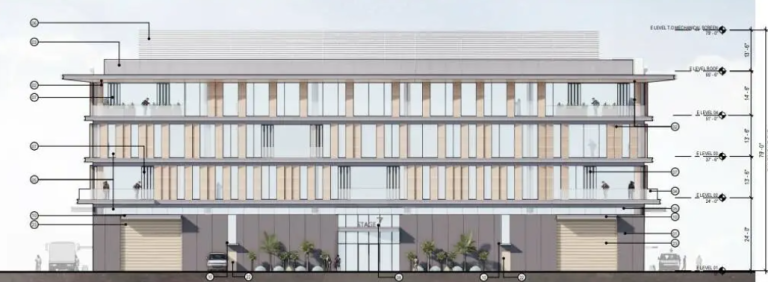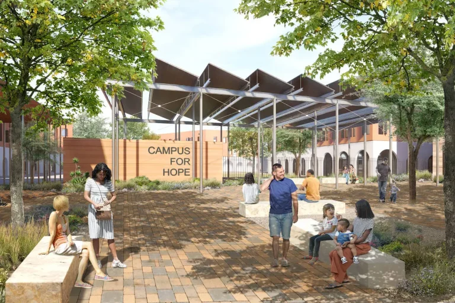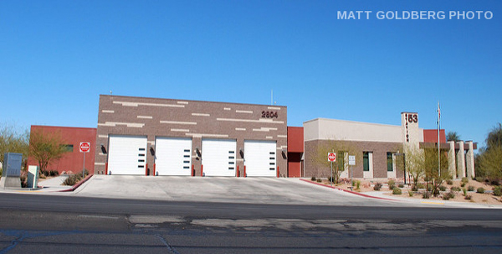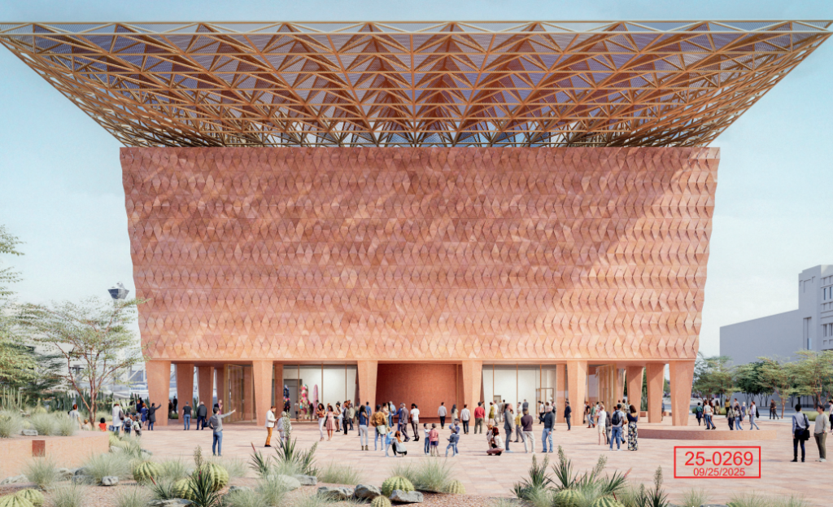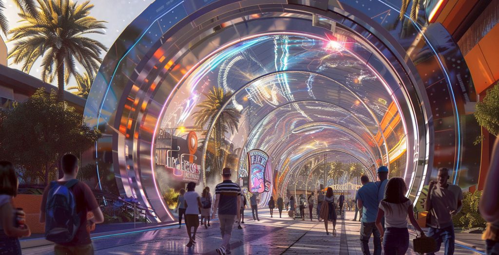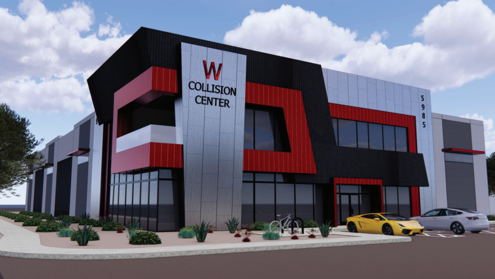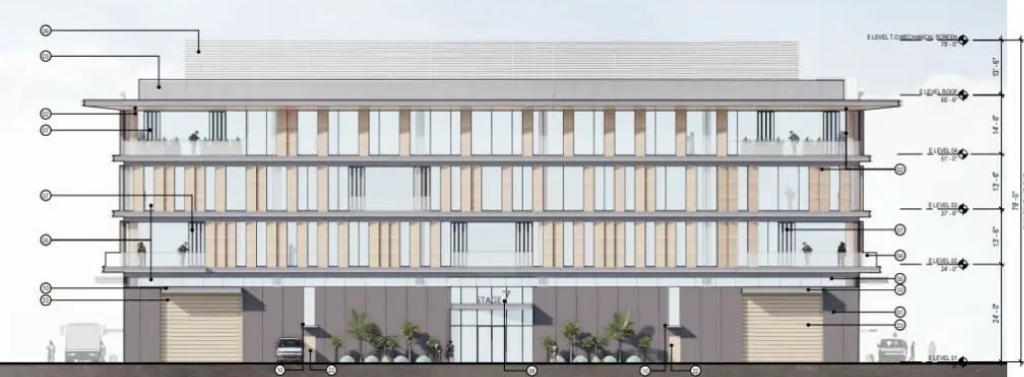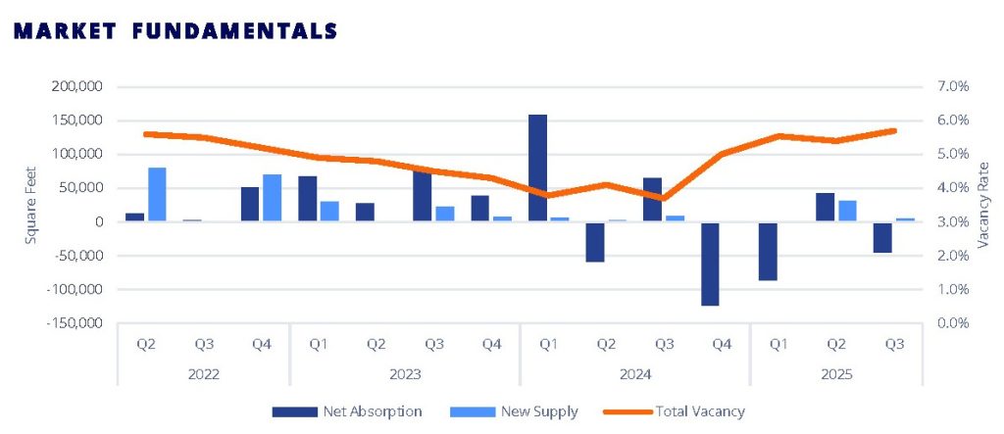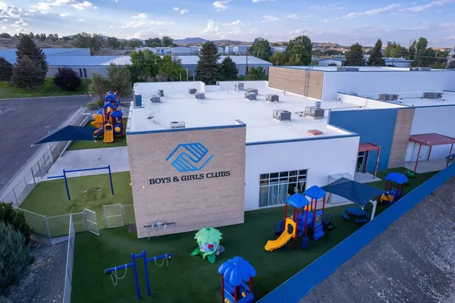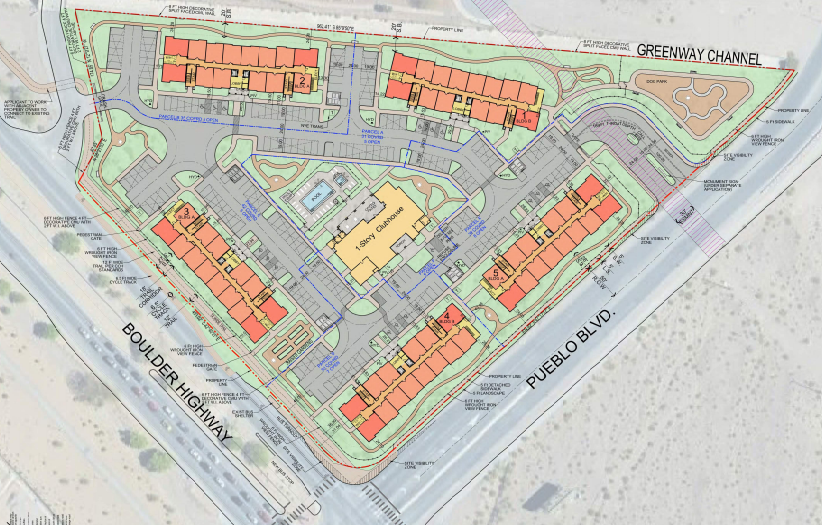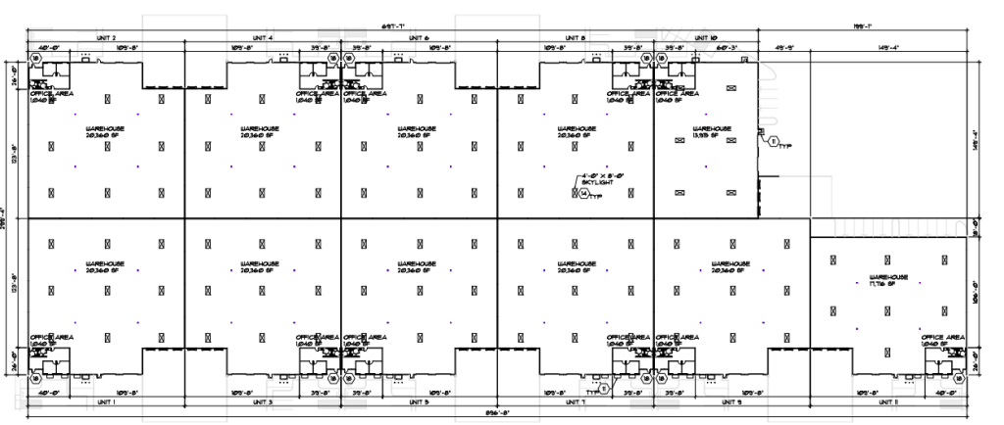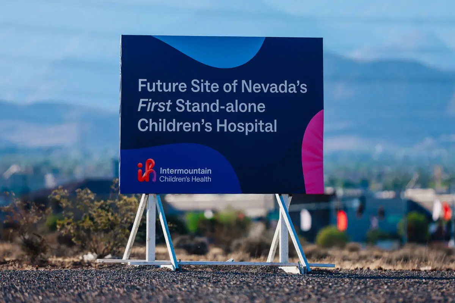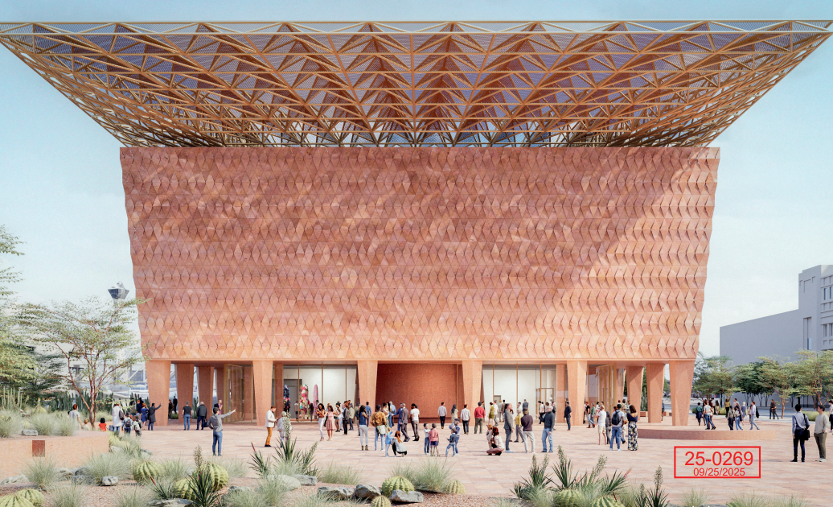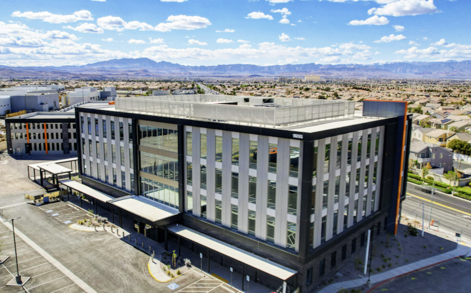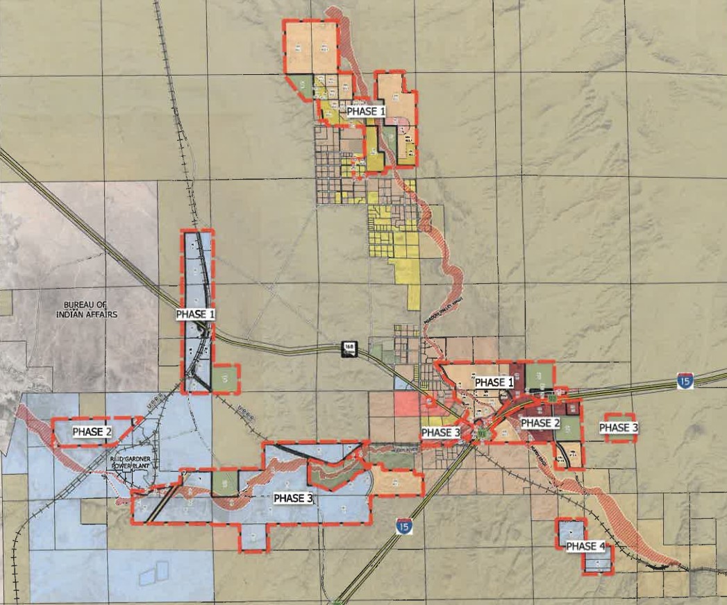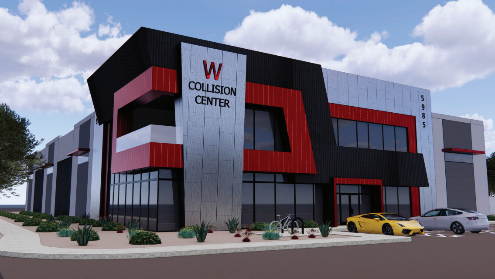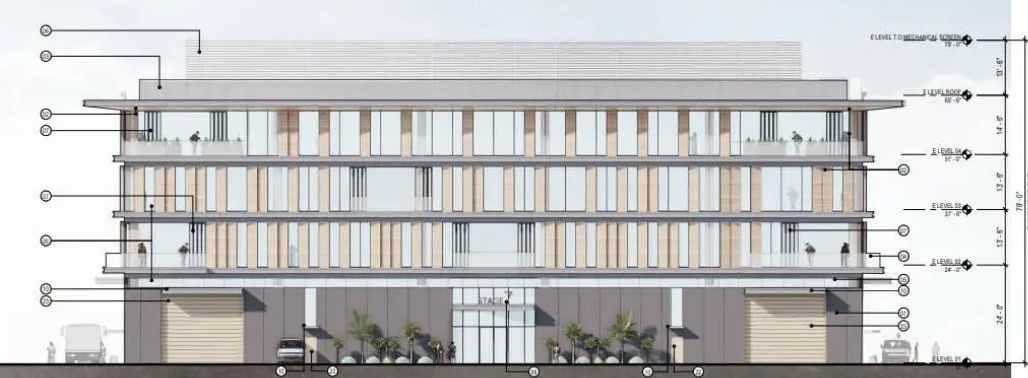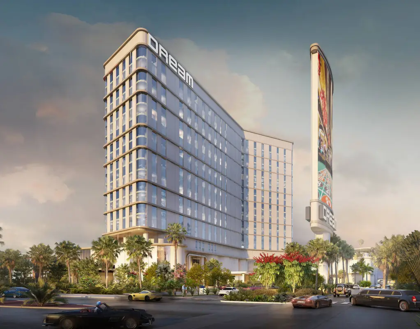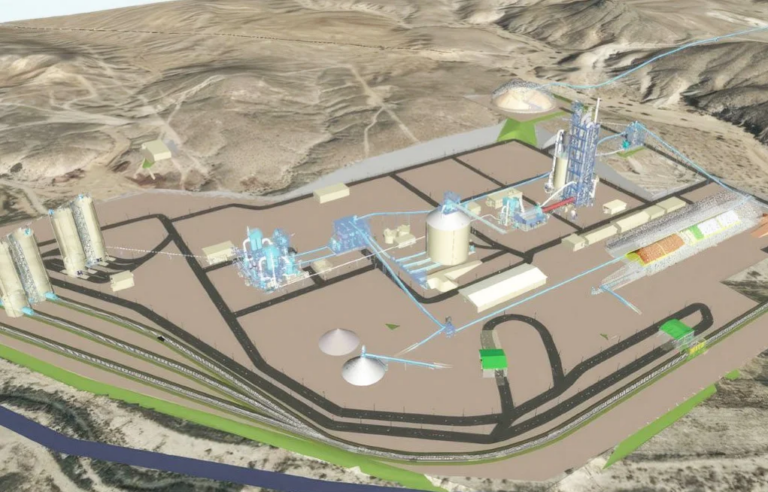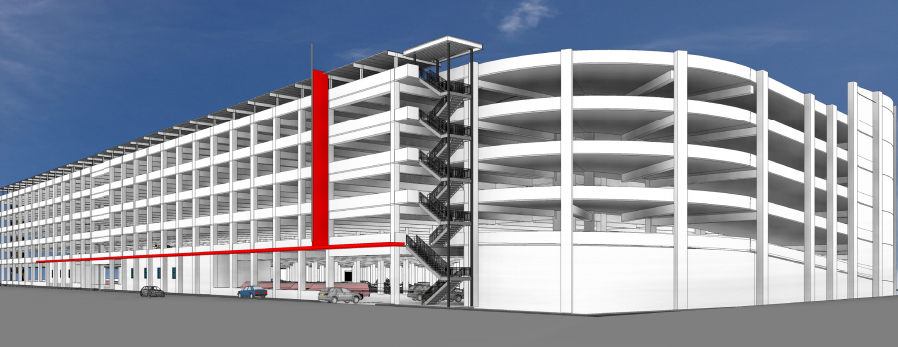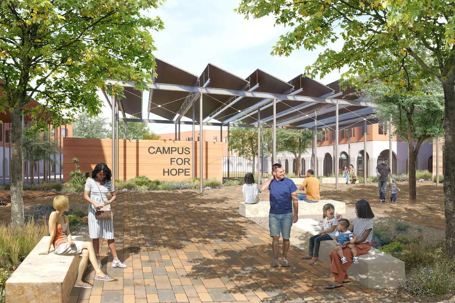The State of Nevada’s Public Works Division is proposing two office buildings and a parking garage at the SEC of South Stewart and East 5th streets.
The Nevada Department of Administration is the owner. TSK Architects is the architect. A general contractor has yet to be selected.
The two office buildings will be 64.9KSF individually. The parking garage will total 155.8KSF. In total, this accounts for 285.6KSF of development.
The two administration buildings will face each other. Between the two buildings, there will be an open space for public use.
Plans additionally call for the creation of 275 surface parking spaces between the buildings and the streets.
A landscape wall will be implemented on the western end of the site to screen the office buildings from nearby developments.
A request for proposals was issued on Sept. 22. According to the RFP, the project is estimated to cost $114.5M. Proposals were due on Nov. 4. The selection process is still ongoing.
The agencies currently operate in leased space throughout Carson City. The office complex will allow the agencies to consolidate within a single location.
The site was previously home to the Boys and Girls Club, Division of Family Services and the Northern Nevada Children’s Home. The vacant buildings were recently demolished.
This is the first phase of the Nevada State Mall Master Plan. The Carson City Planning Commission will consider a Special Use Permit for the public project during its Nov. 18 meeting.

