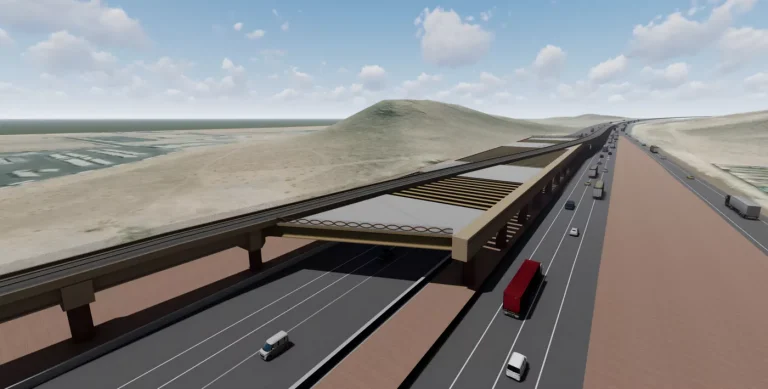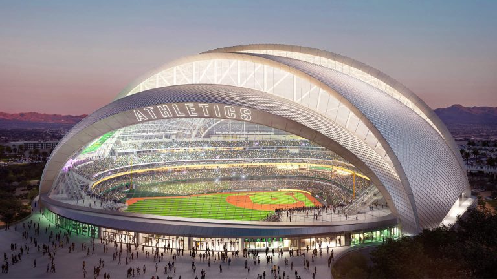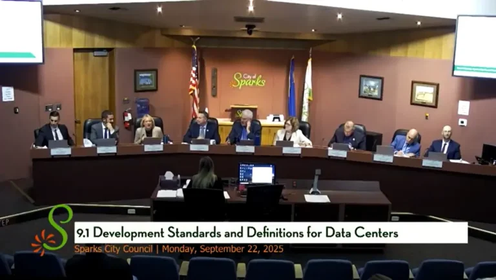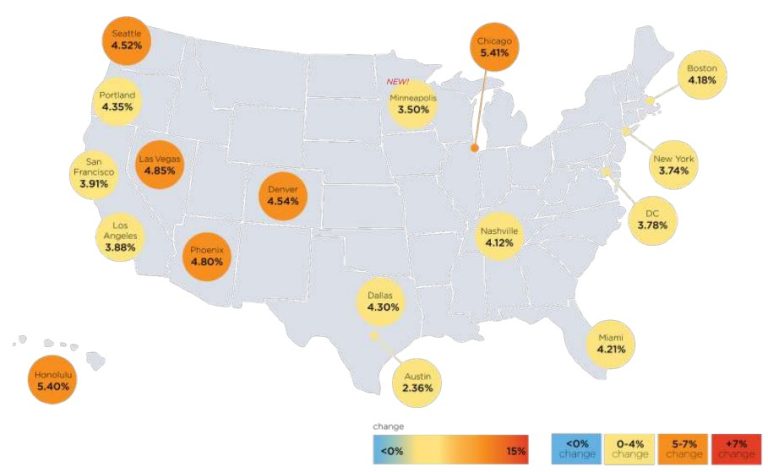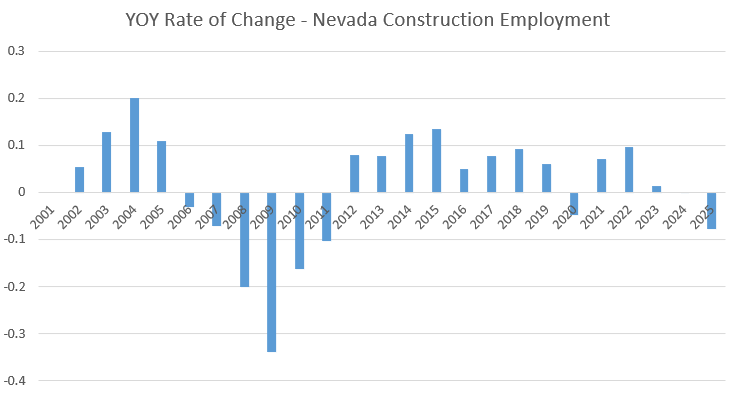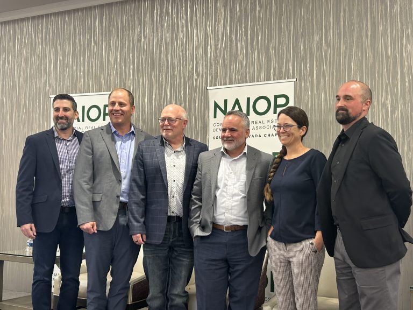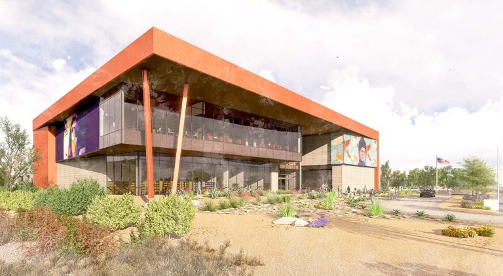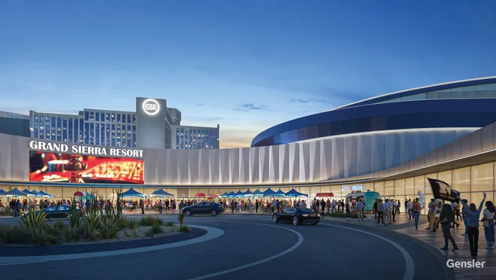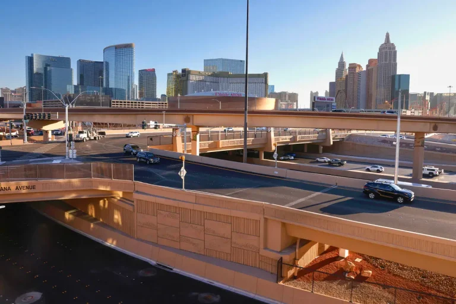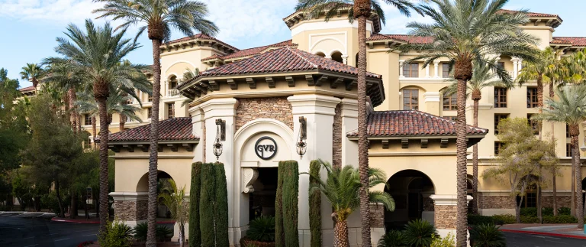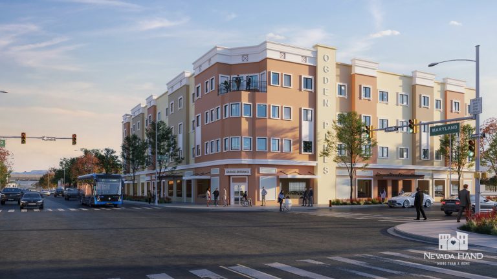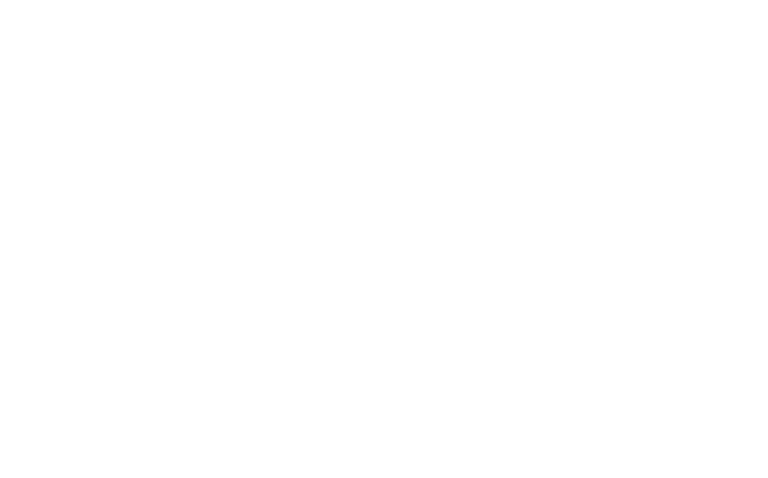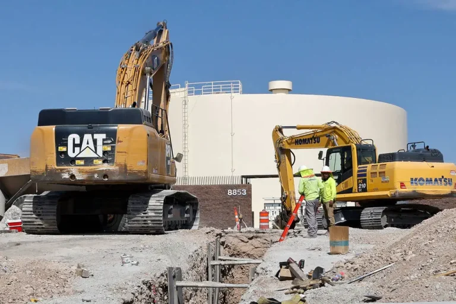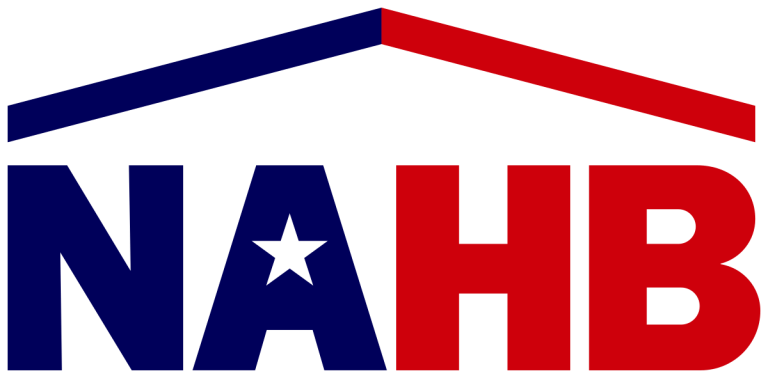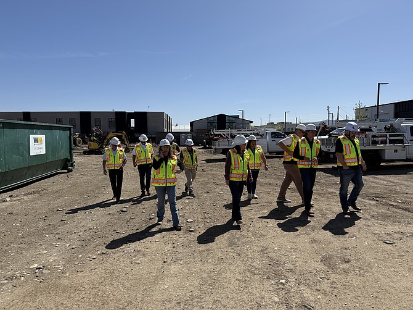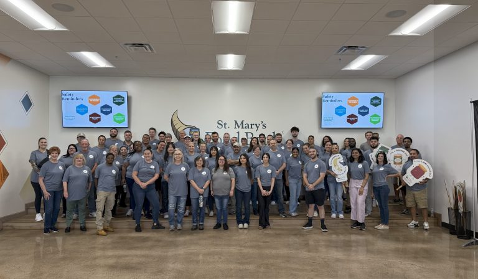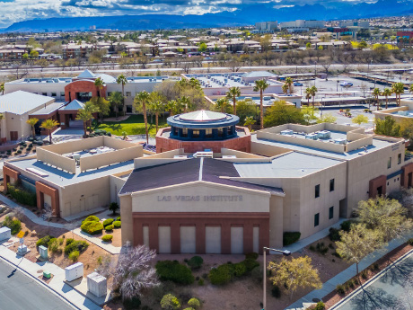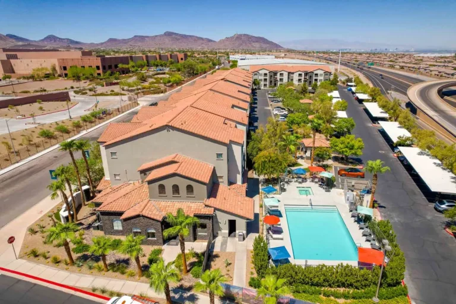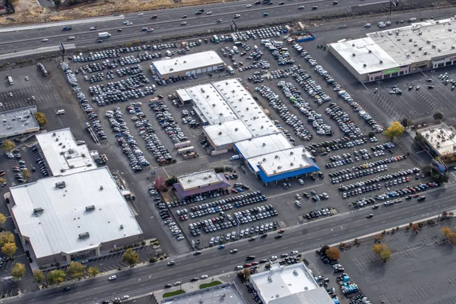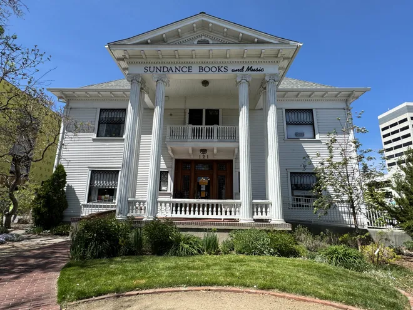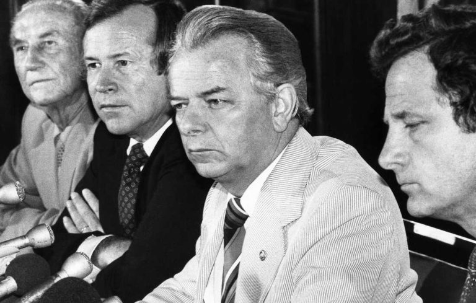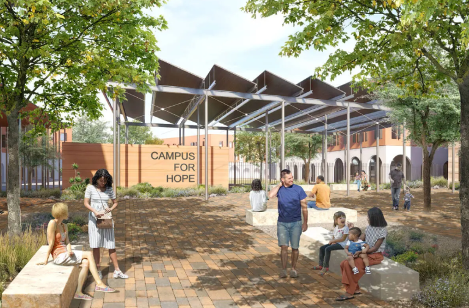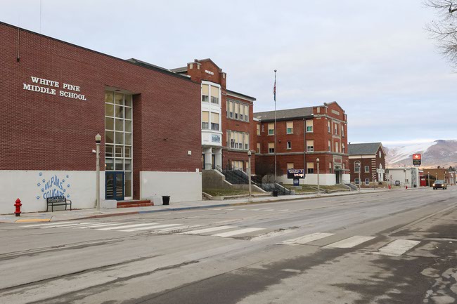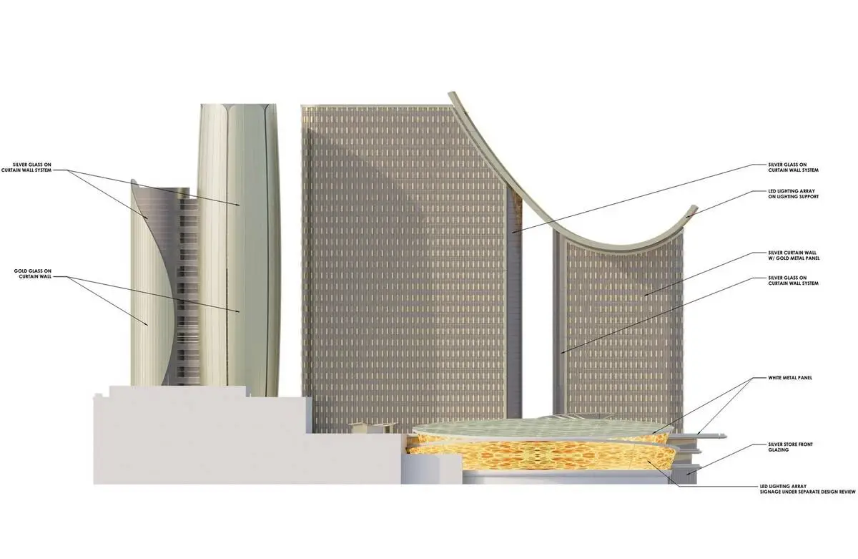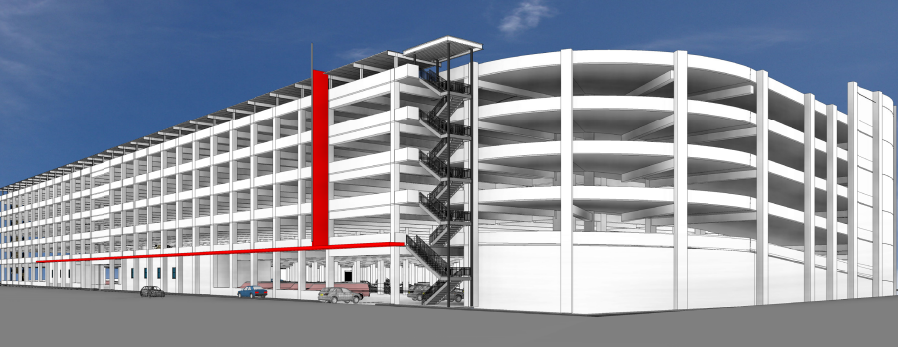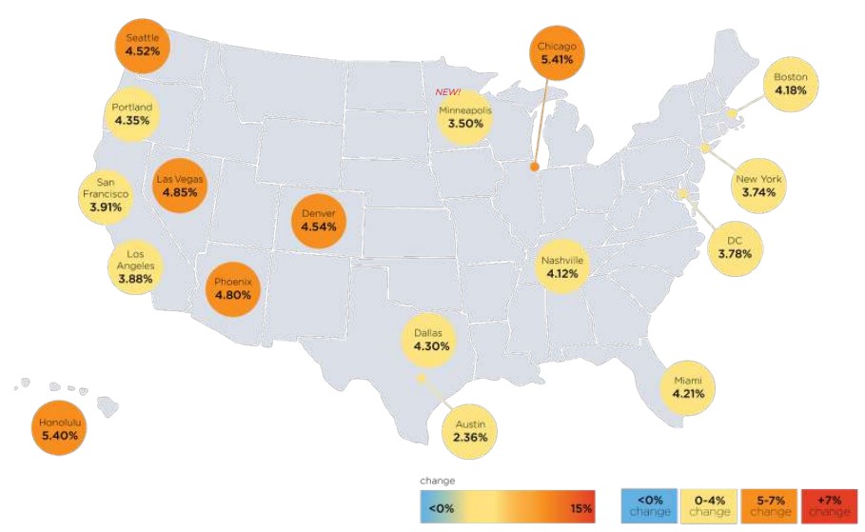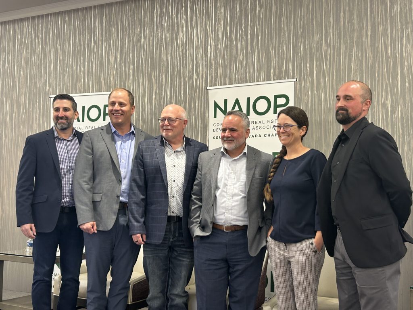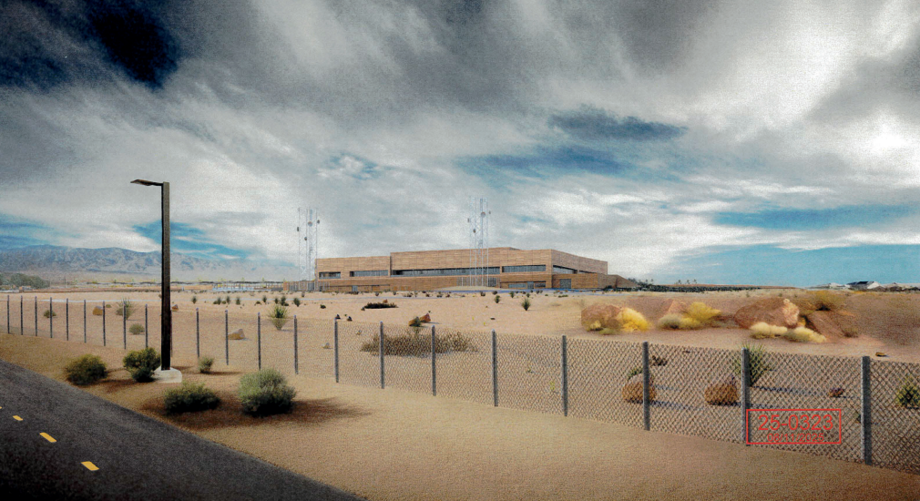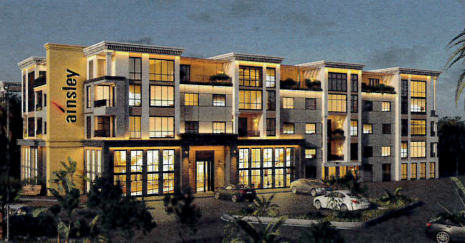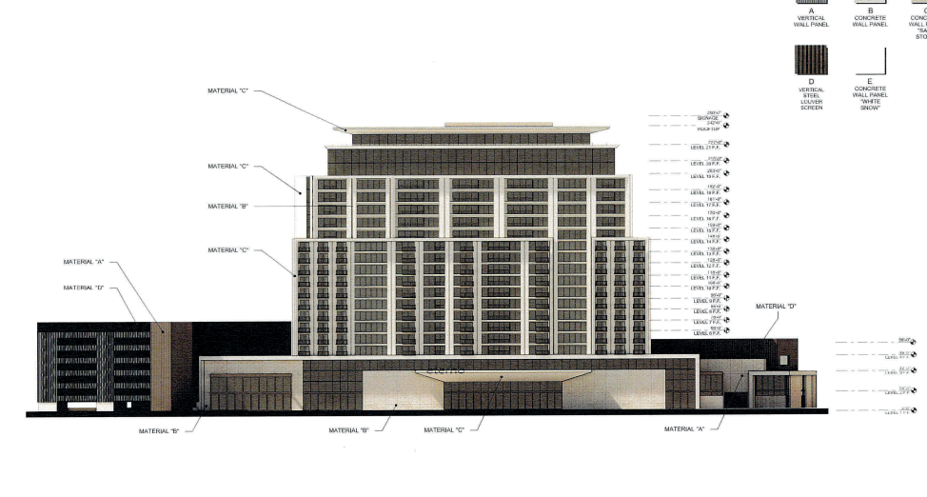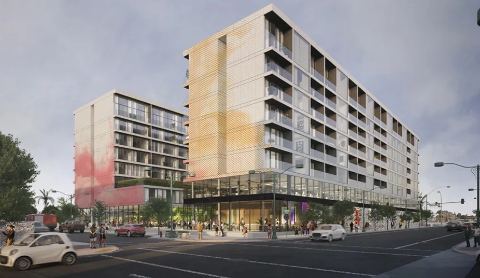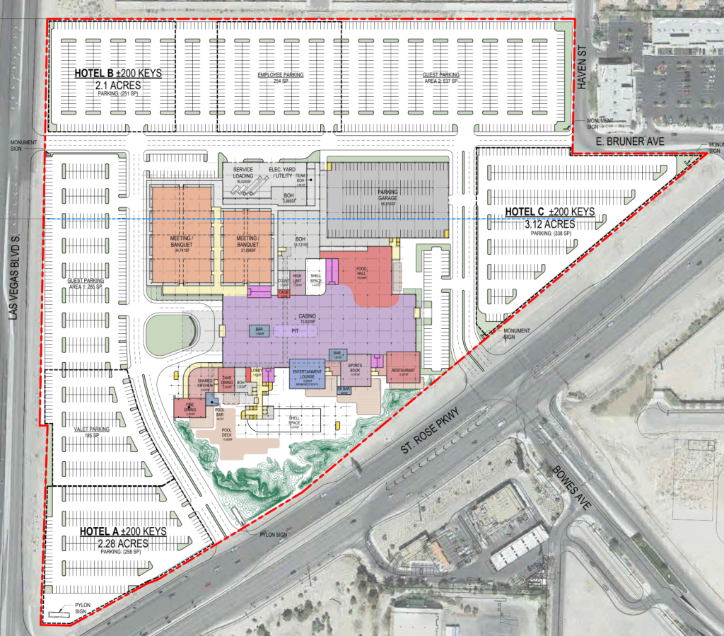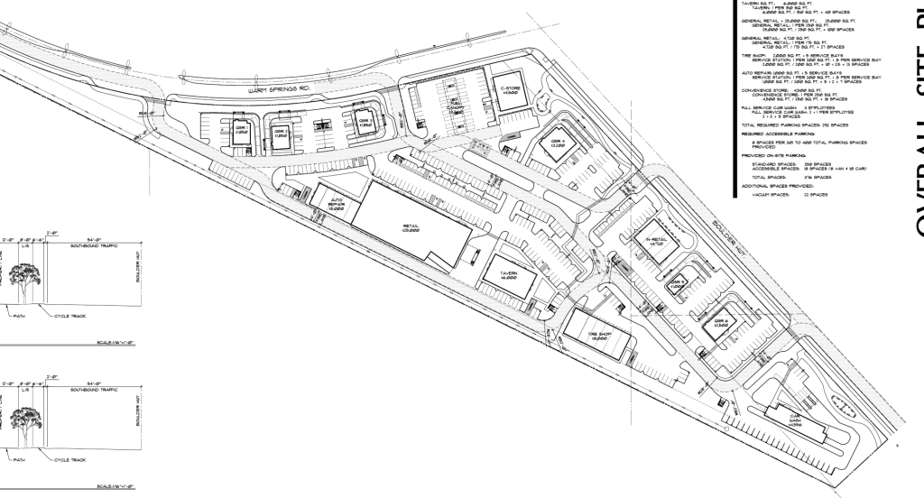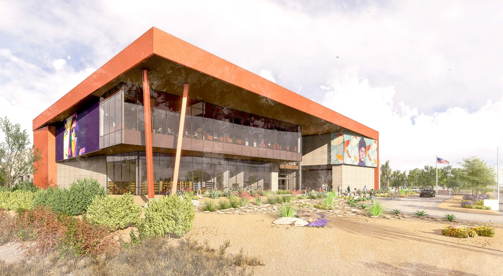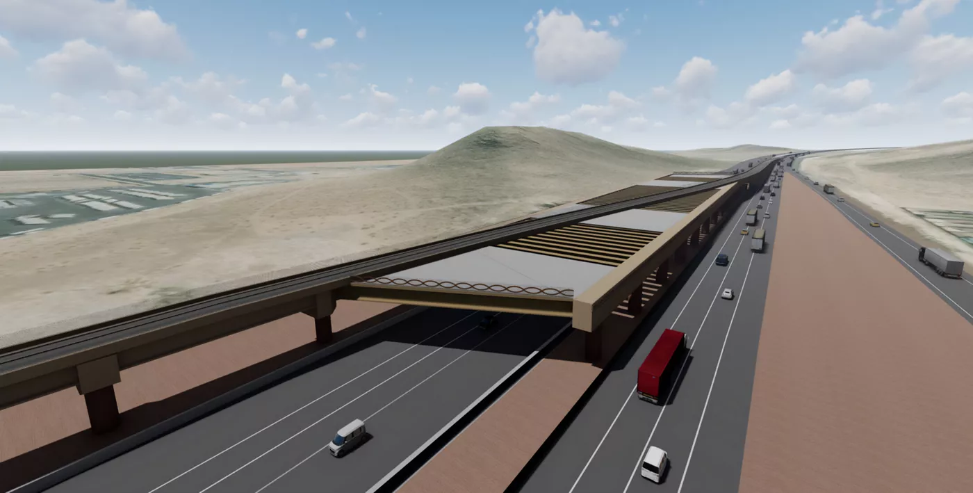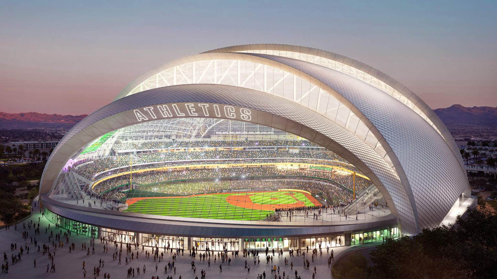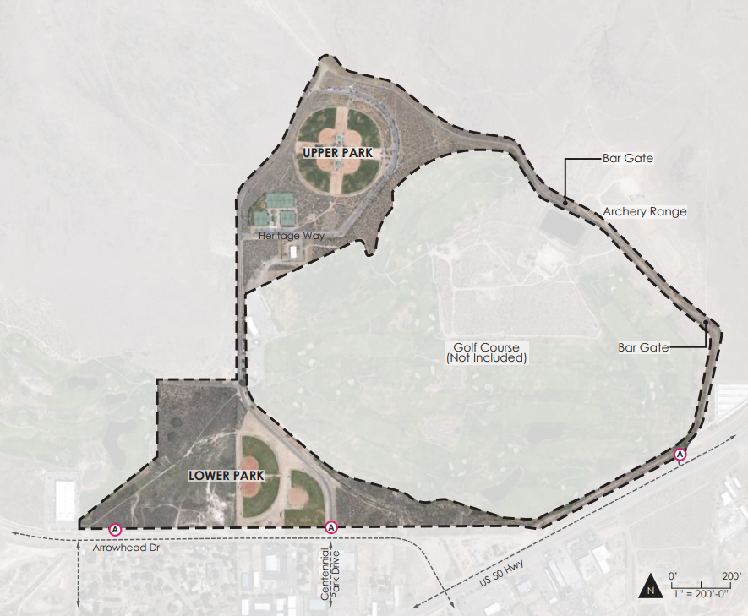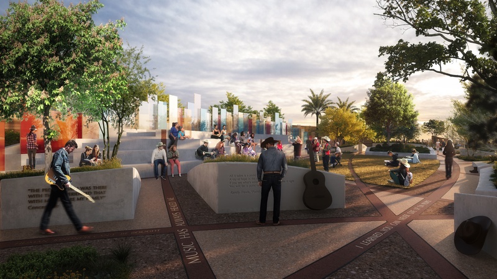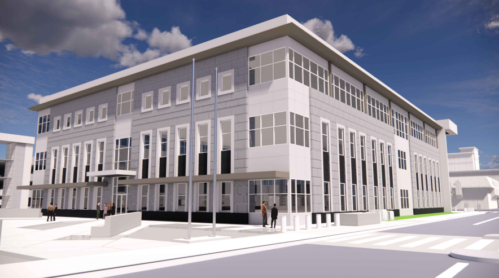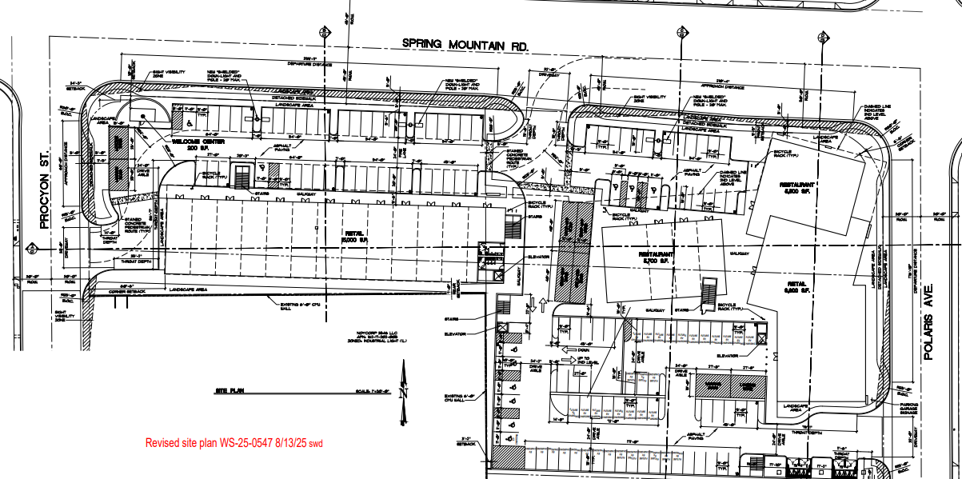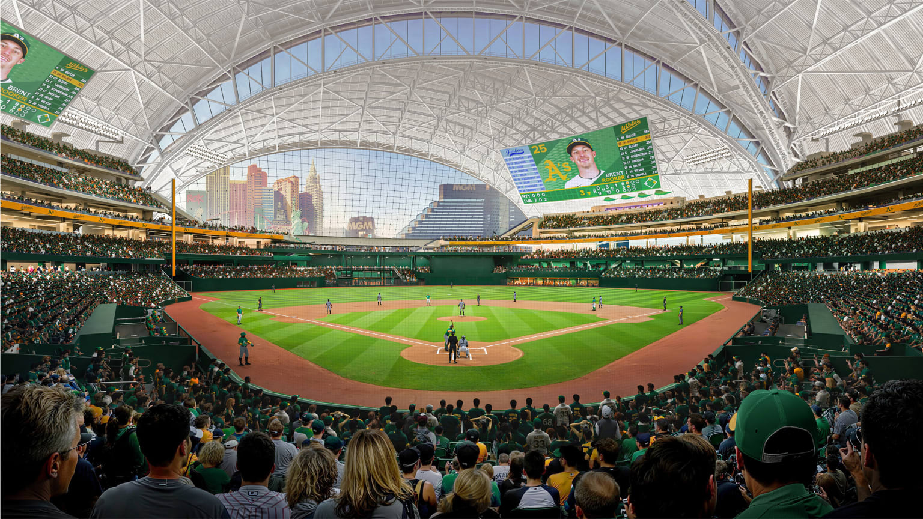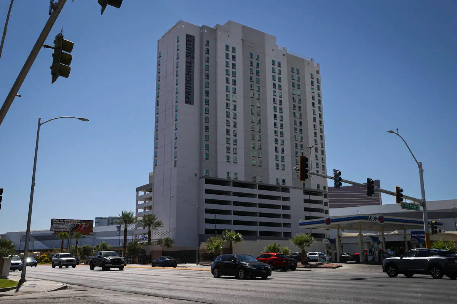By CJ Jorgensen for NEVBEX
Arena Component Could Provide Space for Future NBA Team
The Winchester Town Advisory Board unanimously recommended approval of LVXP’s 26.3-acre mixed-use proposal at 2601 Las Vegas Blvd. South and 2737 Paradise Road in Winchester. In conjunction with the public meeting, the project team has released renderings and a video showing additional project details since it was first proposed earlier this year.
The proposal included:
- A resort hotel;
- Multifamily dwellings;
- An arena;
- A theater;
- A convention area;
- A podium building and,
- Associated structures/incidental buildings.
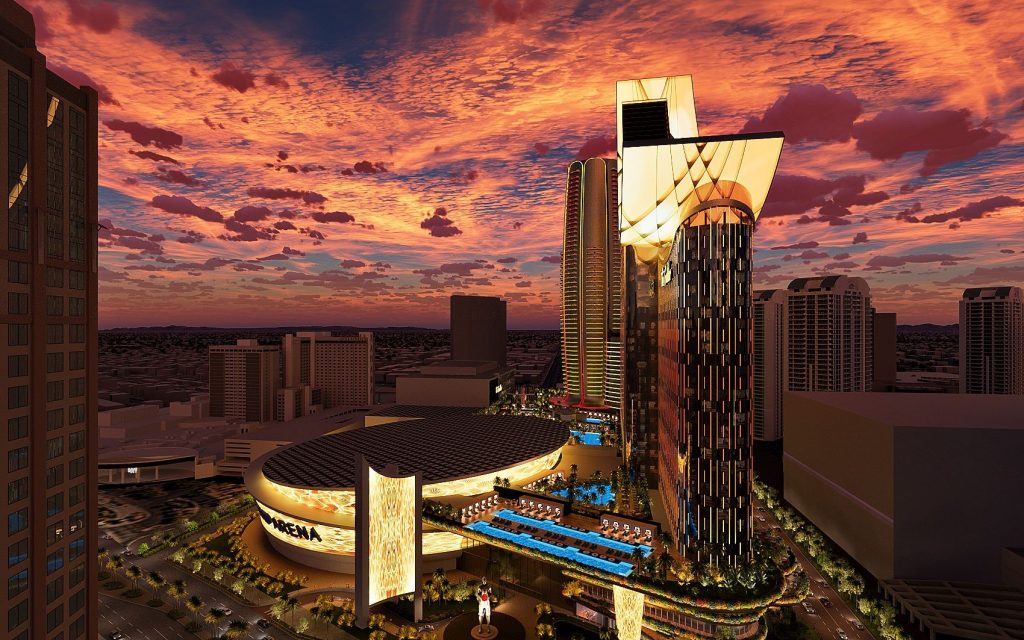
According to project documents, the proposed 2,344-unit hotel will be split among three towers. The 261-unit residential condominium multifamily component will be split across two of the three towers.
Tower A will have 26 stories, Tower B will have 59 stories and Tower C will have 54 stories. Both towers B and C will contain hotel rooms and condominium units, while Tower A will feature hotel rooms as well as the podium section on the ground level. The podium area will connect the arena, theater, convention area and all three towers.
The podium area will also include casino space, retail stores, a pool and recreational areas, event plaza, digital concourse, outdoor garden, wedding chapel, arcade, day/night clubs, spa/health facilities, back-of-house area, storage spaces, maintenance shops, loading docks, operation support facilities, above grade parking garage and transit plaza/pedestrian realm.
Access to the hotel will be provided via driveways along the west property line adjacent to Las Vegas Blvd. South, as well as driveways along the east property line adjacent to Paradise Road. The three towers will be located on the southern end of the property.
The proposed public spaces total 572.3KSF. The convention center will be 341.2KSF. The back-of-house area will be 430KSF. The 6,000-seat theater will be 129.7KSF, and the 18,000-seat arena will be 701.5KSF.
The arena is proposed for construction on the NWC of the site, with the theater immediately east of the arena and the convention space at the NEC of the site. The arena may be home to a future National Basketball Association team.
The development also includes a parking garage with five below-grade stories and seven above-grade stories. The below-grade parking garage will be located along the entire southern portion and NEC of the site. The above-grade parking garage will be located beneath the convention area on the NEC of the site.
The two garages will provide 5,934 parking spaces. Only 5,829 parking spaces are required for the site. The garages will include ADA parking stalls, as well as EV-capable and EV-installed parking spaces.
Local sources have reported that AECOM will design the arena and Steelman Partners will design the resort. Other sources have reported that the project will be a multibillion-dollar investment. The project site is owned by All Net Land Development, LLC,and LVXP is the developer.
Reportedly, a hearing will not be scheduled until the Federal Aviation Administration approves the requested height waivers.
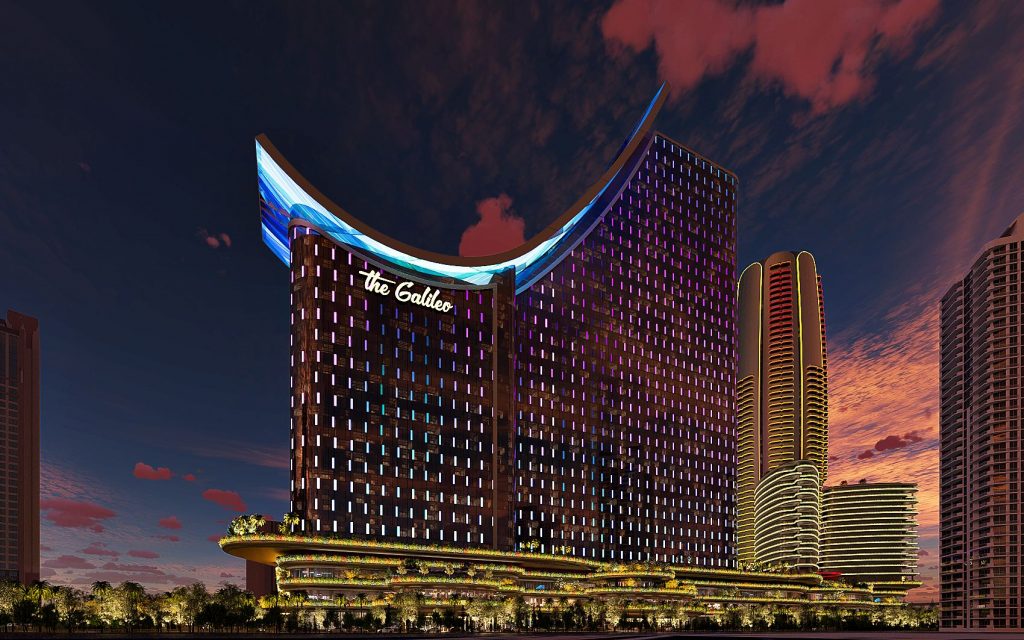
Waivers of Development Standards
The application came with two waivers of development standards. The first was an increase of the proposed driveway width along Las Vegas Blvd. South to 85 feet. Per Uniform Standard Drawing 222.1, the maximum allowed width is 40 feet, resulting in a 113% increase.
The second waiver of development standards regarded a 47% reduction of the driveway approach distance along Paradise Road. Per Uniform Standard Drawing 222.1, 150 feet is required. The proposal indicated that the driveway approach distance would be 79 feet.

