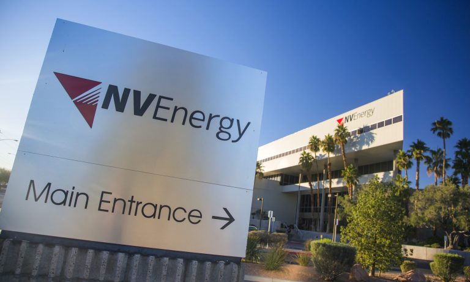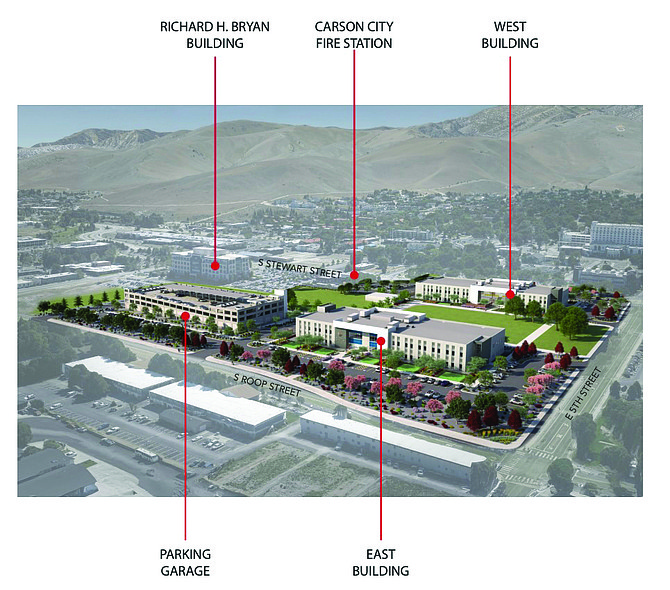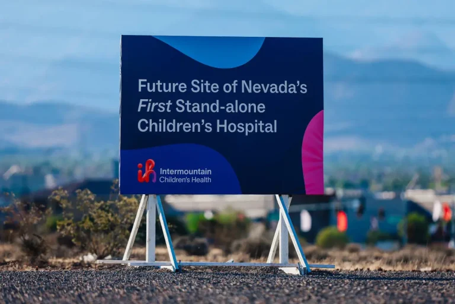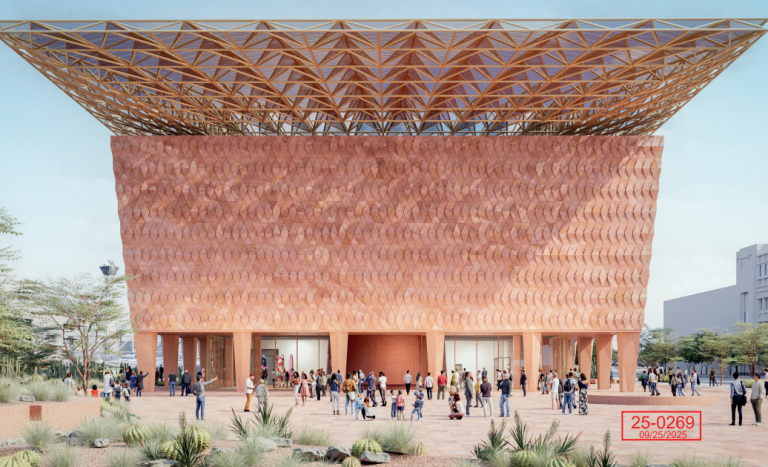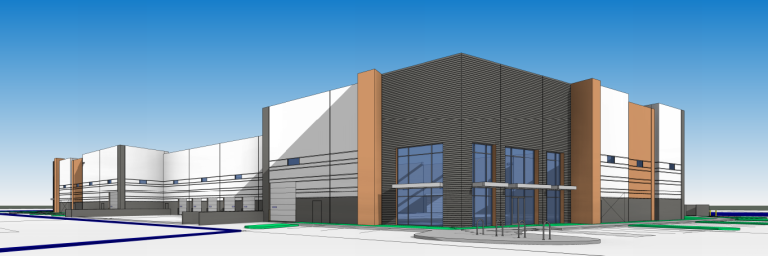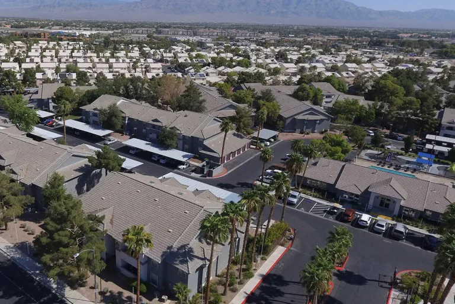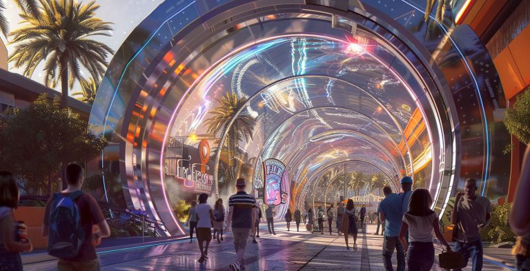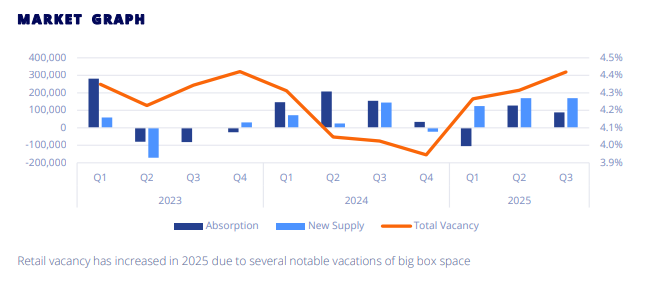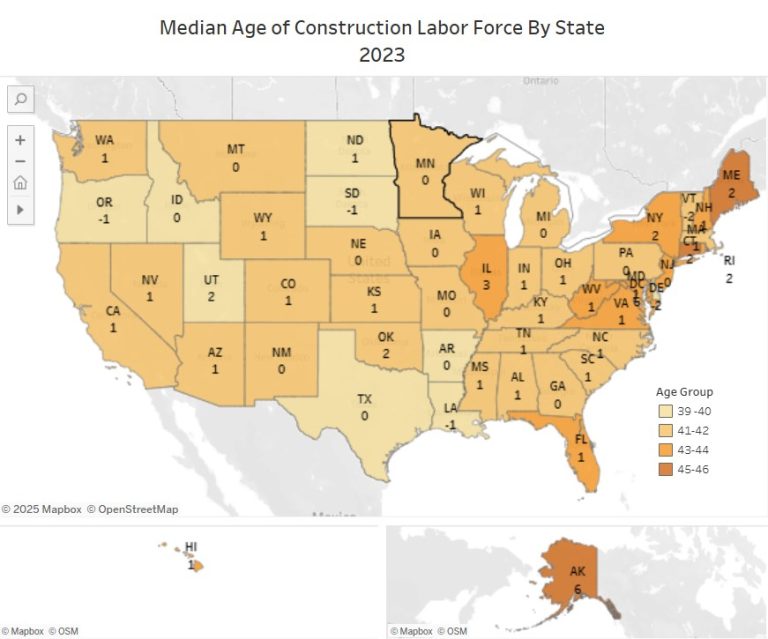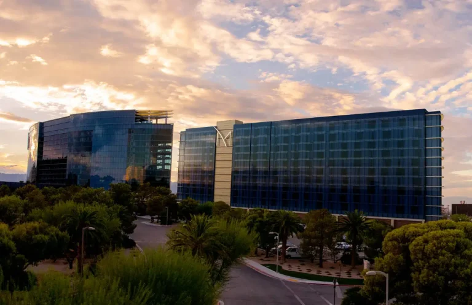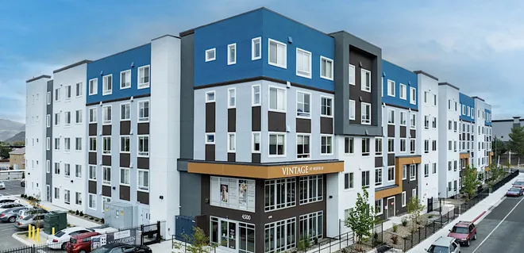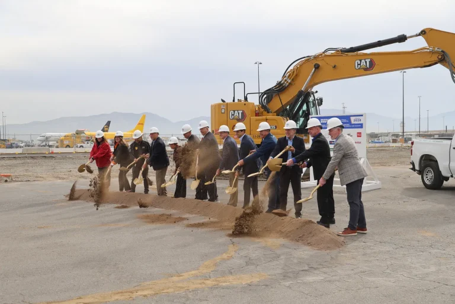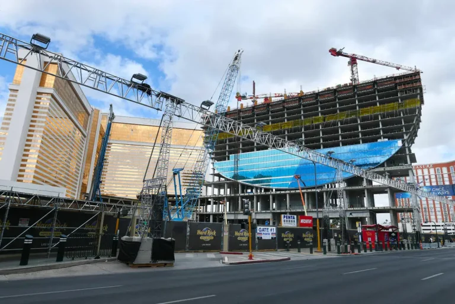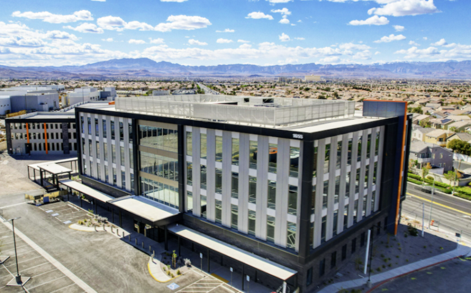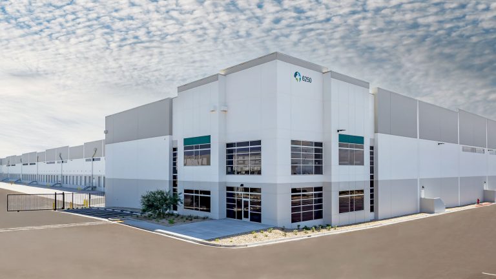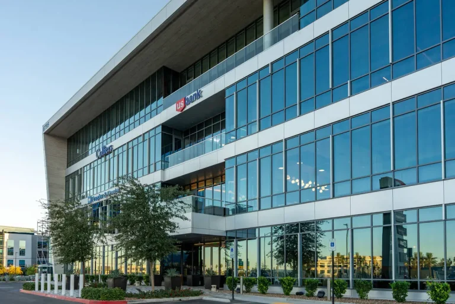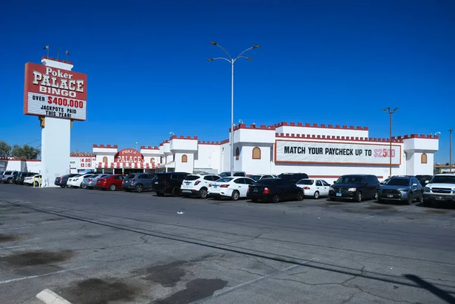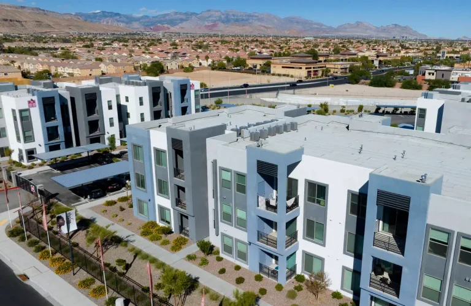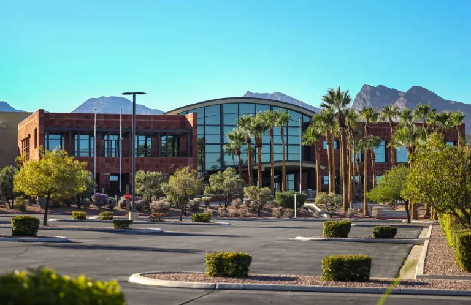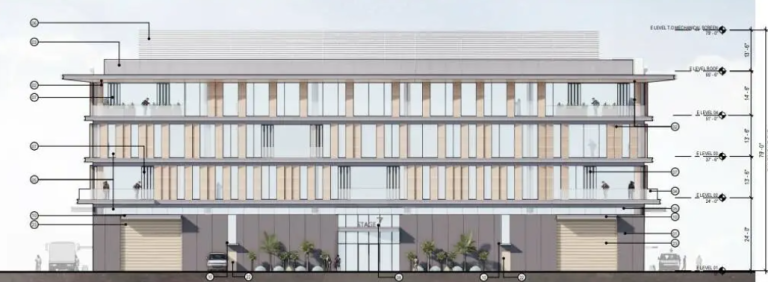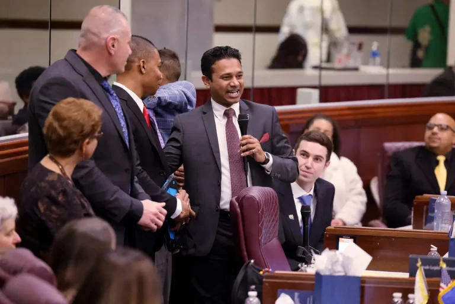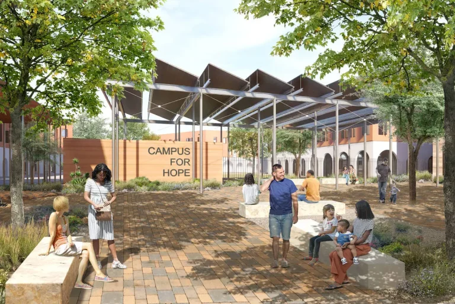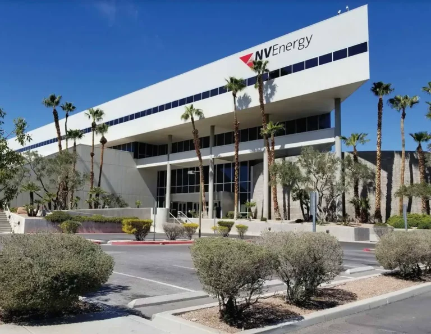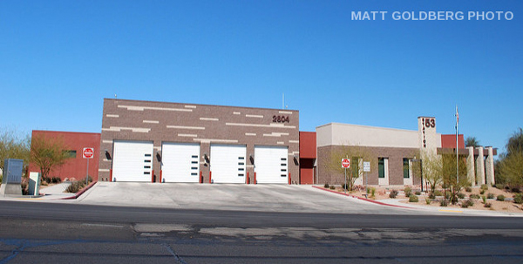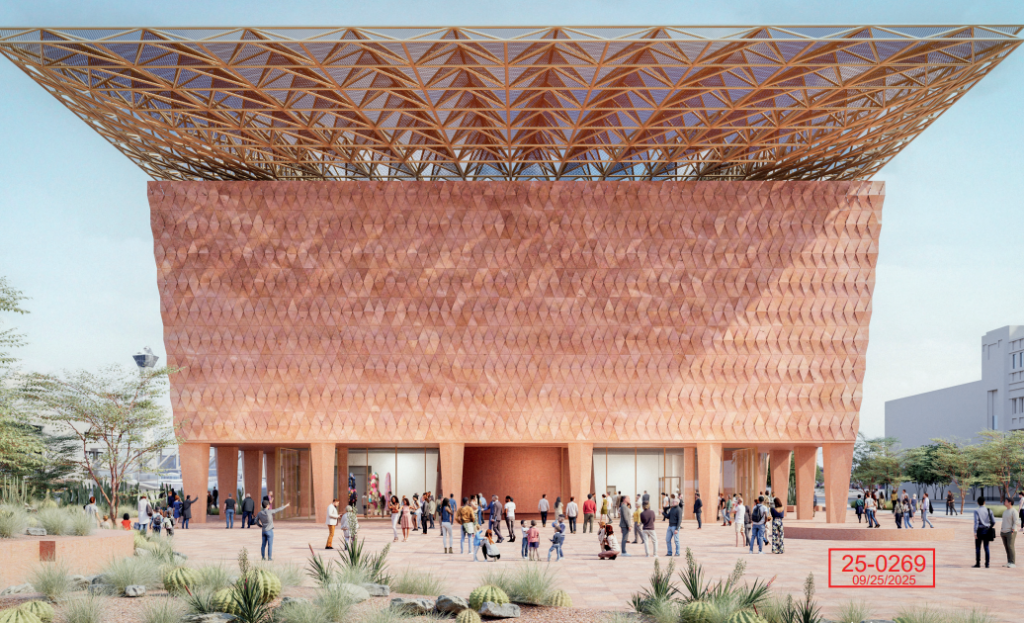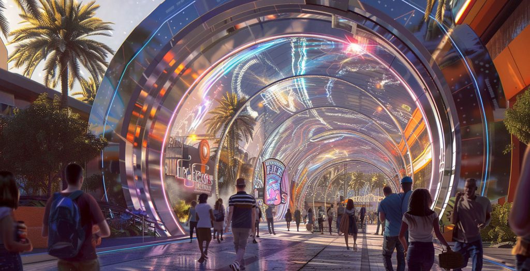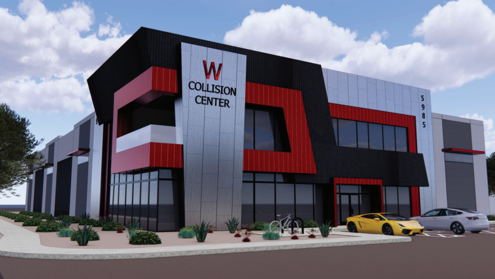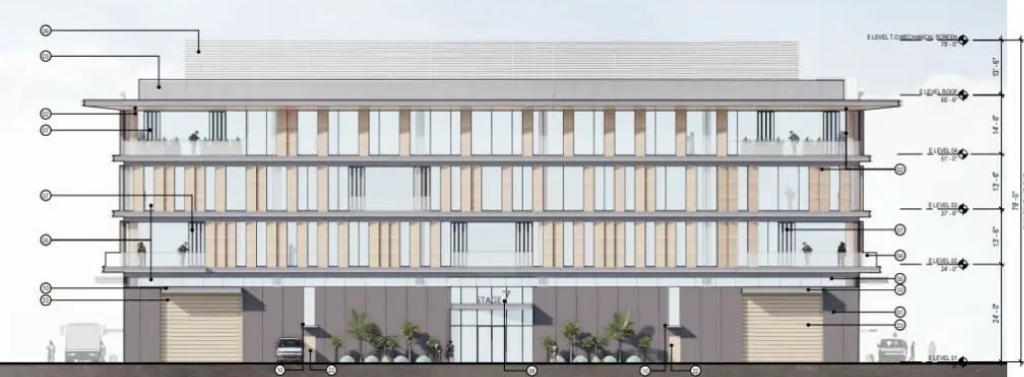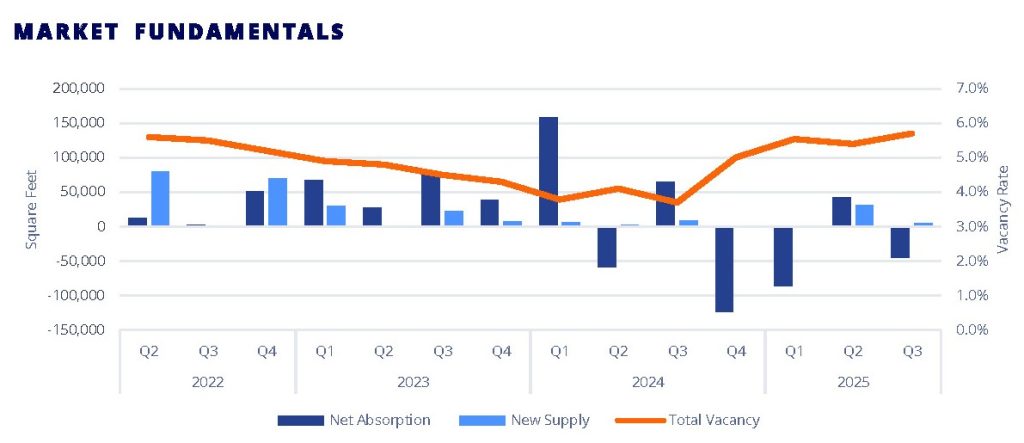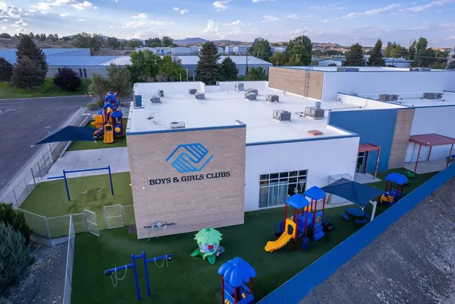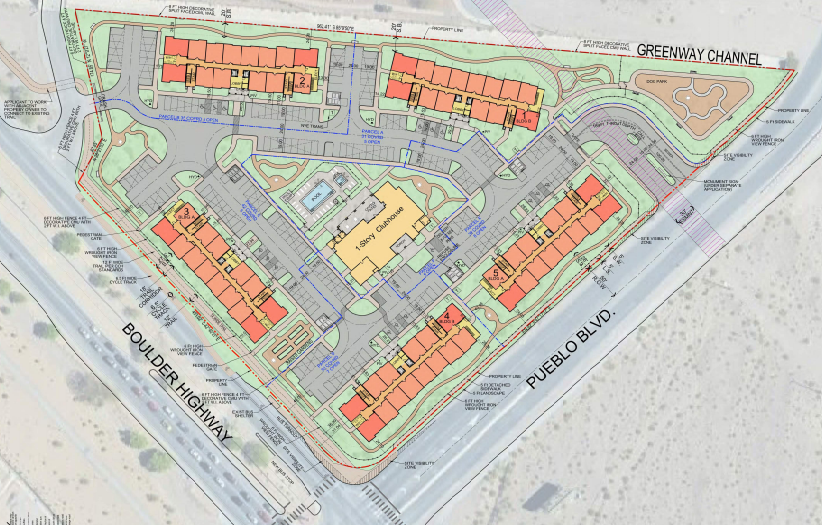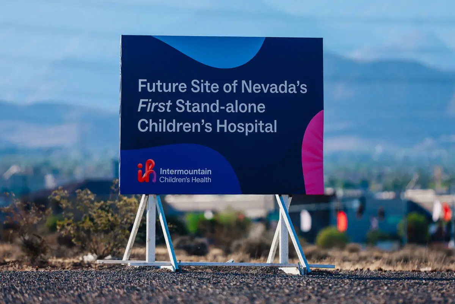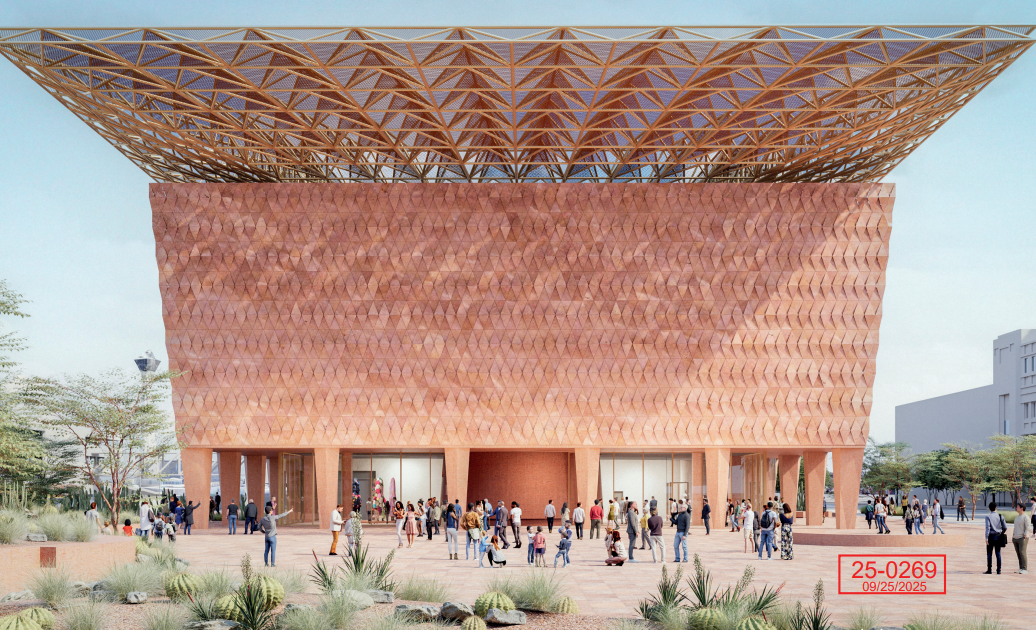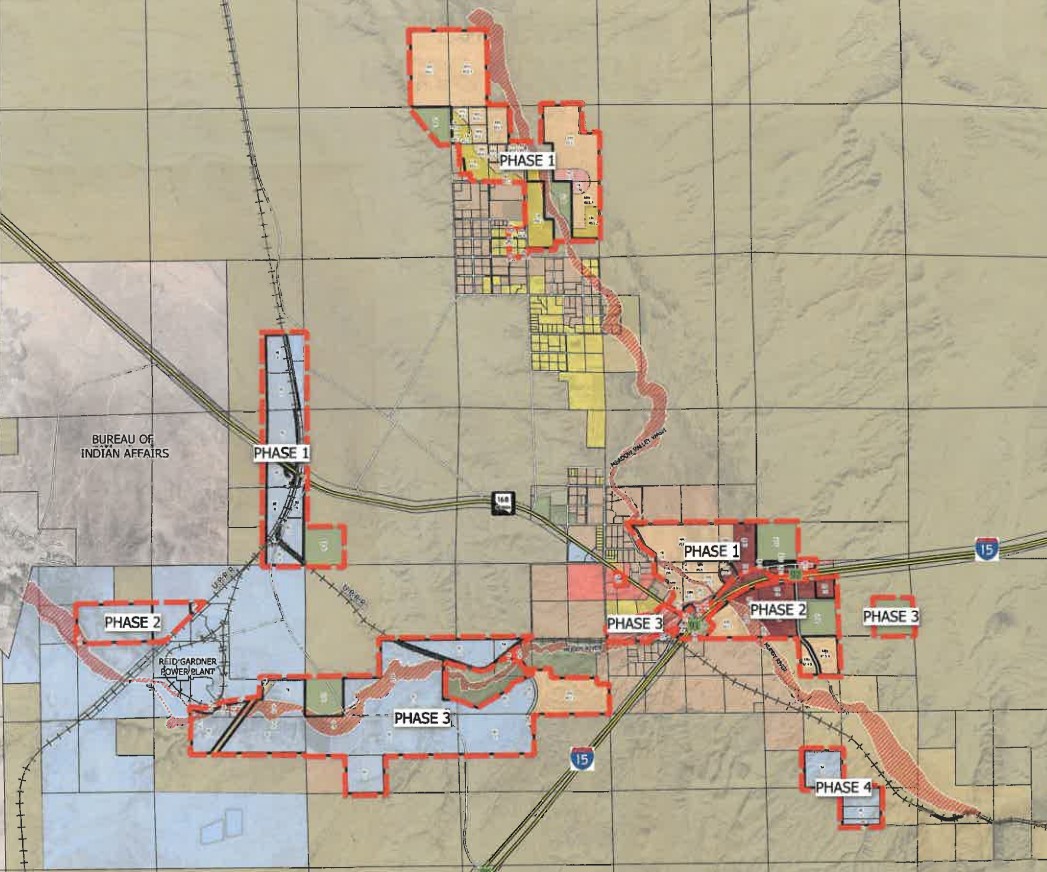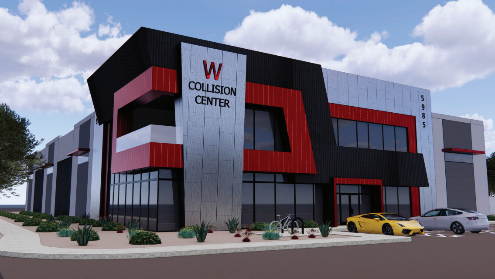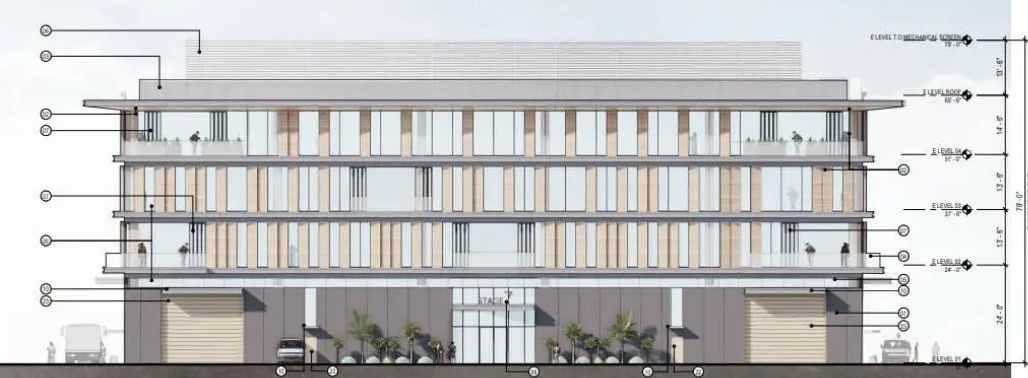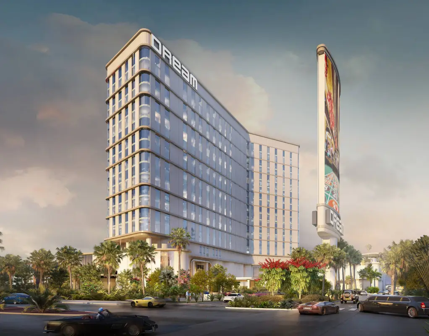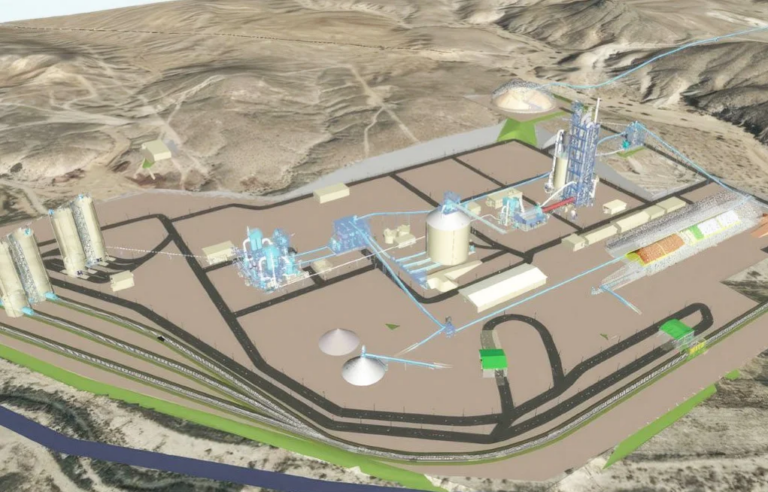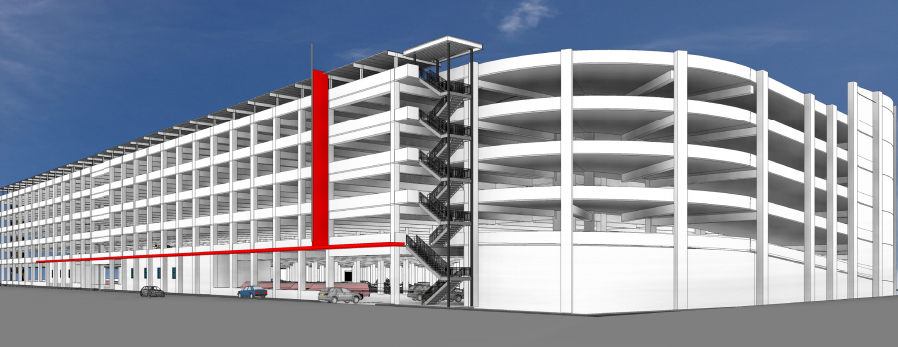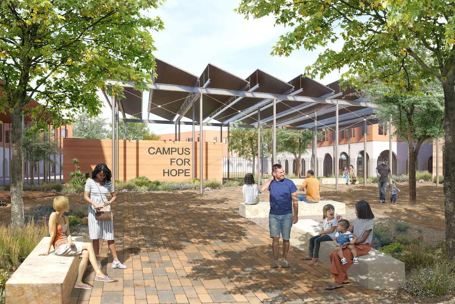The Las Vegas City Council approved an abeyance until July 16 for Somerset Academy of Las Vegas’s proposed Somerset Sky Pointe Theater.
The charter school is listed as both the property owner and applicant. The architect and representative is ethos|three ARCHITECTURE. SLA Land Architects is the landscape architect. According to project representatives, the general contractor has yet to be selected.
The 28.6KSF theater will be an additional building for an already existing high school at 7038 Sky Pointe Drive in Las Vegas. According to the justification letter prepared by ethos|three, the additional building will contain a stage, orchestra pit and recording studio, as well as various classrooms and offices for faculty.
Submitted designs have space for individual choir, band, orchestra and dance rooms. The design documents state the auditorium will have 384 seats, while the Jan. 11 Board of Directors of Somerset Academy of Las Vegas meeting said the auditorium will contain 450 seats.
The existing property includes both a primary and secondary school, providing education for K-12 students.
The architects have designed the new building to match the architectural style of the school. More specifically, the two-story building will have a concrete masonry exterior similar to the school’s gymnasium. It will have flat rooflines with varying heights.
Due to the location of the theater, the building is not planned to have windows on the northern side. Windows are, however, planned on the east and west ends of the building.
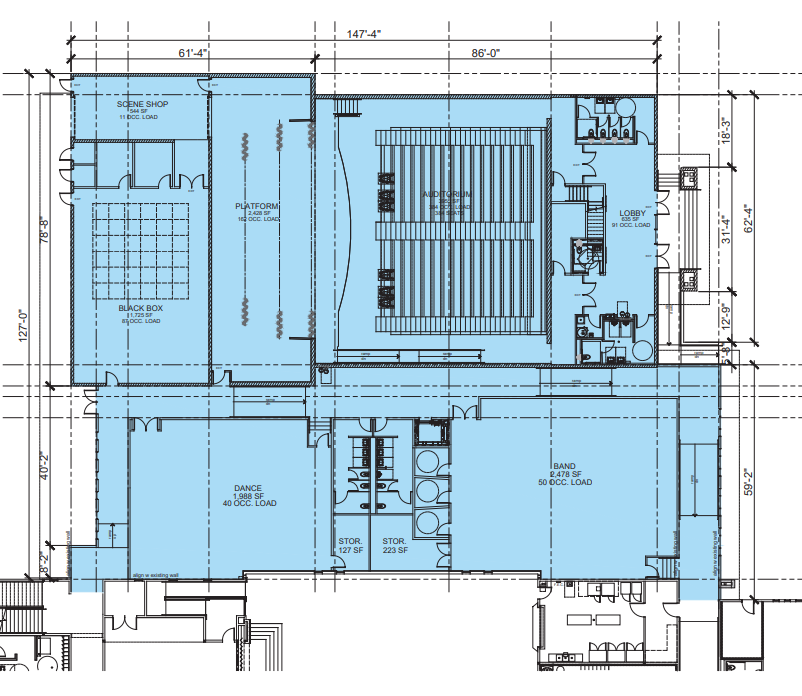
The justification letter states the new facility will not only improve the arts programs the school provides, but will also increase the enrollment capacity to 2,400 students.
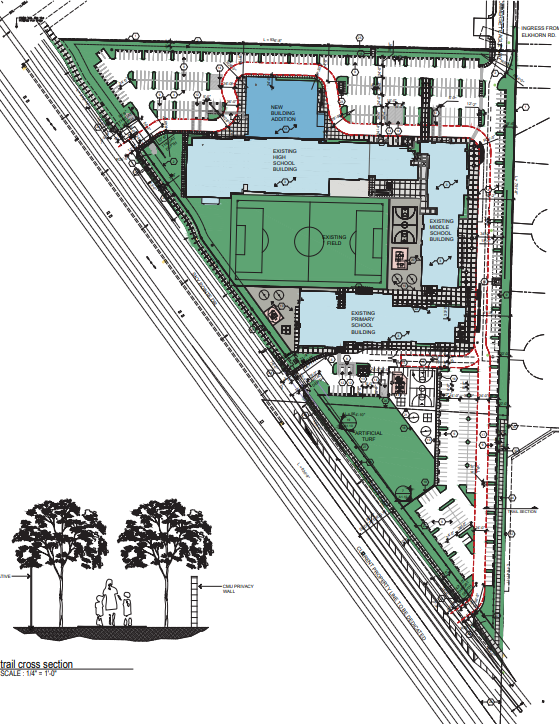
The letter also indicates a 2.2-acre parcel on the south boundary of the school is to be developed into a new asphalt playground fit with new artificial turf. Additional parking spaces alongside a new driveway are planned off Sky Pointe Drive.
Developers have requested a variance to allow 471 parking spaces where 570 would typically be required. Currently, the school is accessible via two driveways from Sky Pointe Drive and an additional driveway off Elkhorn Drive.
The theater would be constructed on what is currently the north parking lot of the school. This would ultimately displace 127 parking spaces. The design team, in anticipation of this, has made way for 169 new spaces.
Staff had recommended denial of the new building due to parking concerns and the lack of windows in the north-facing portion of the building.
Project representatives said the cost and timeline for the project have yet to be determined.

