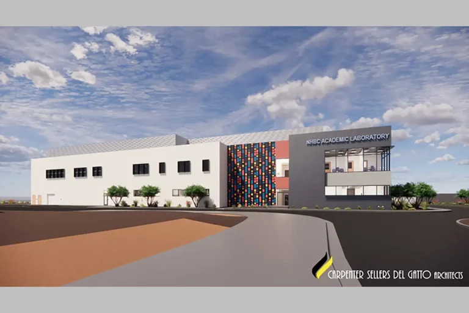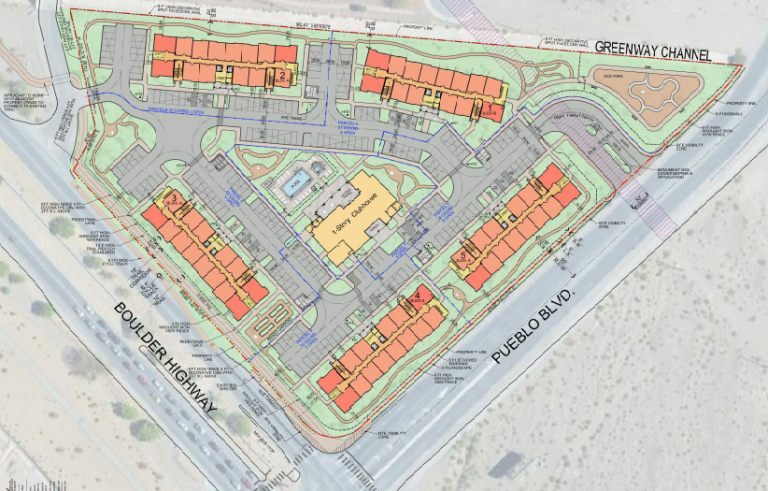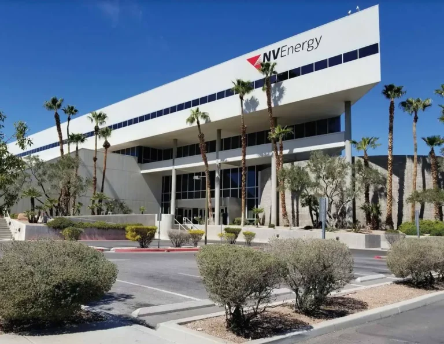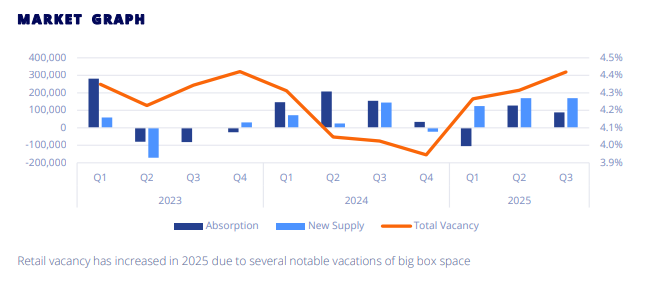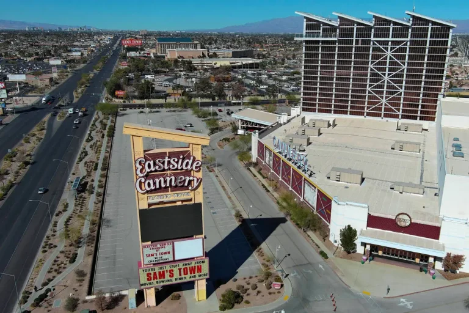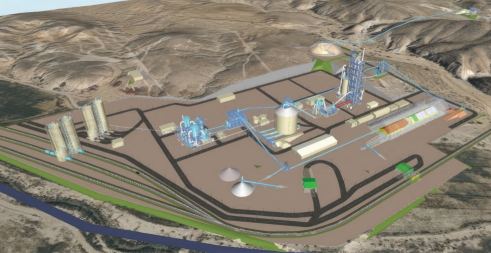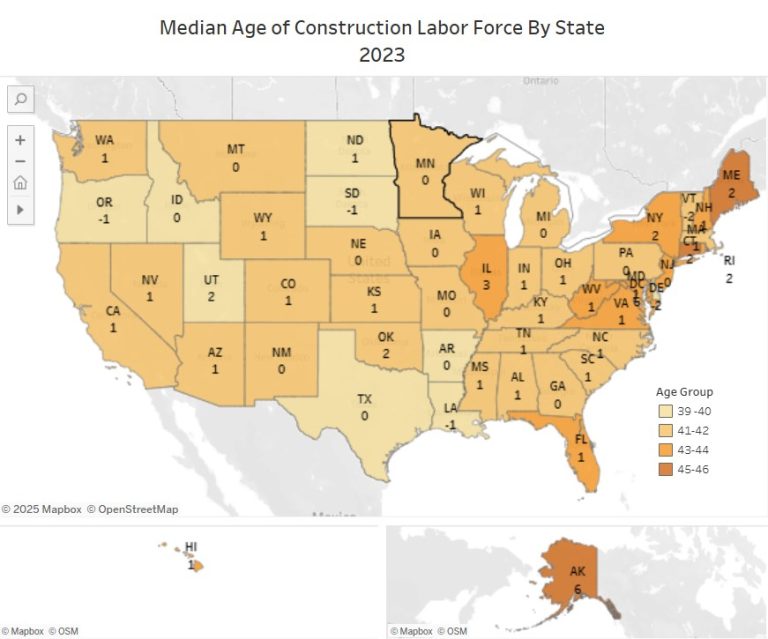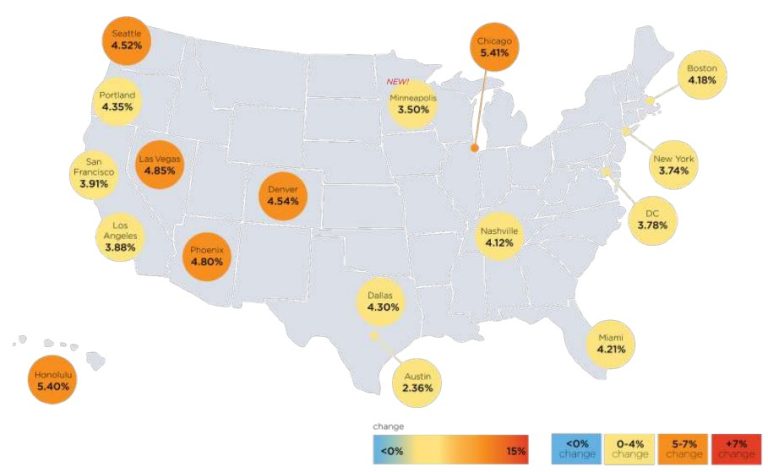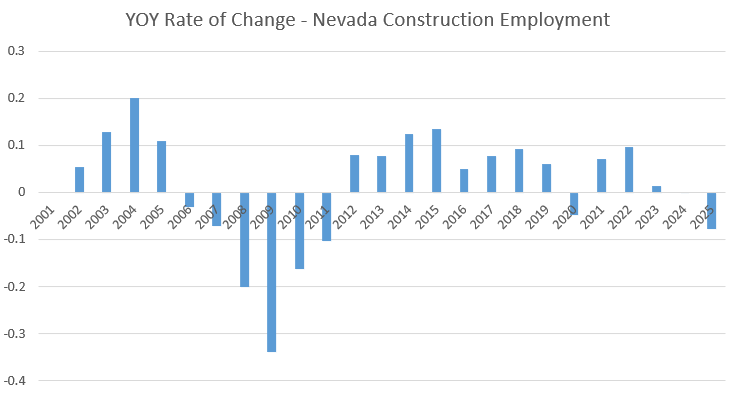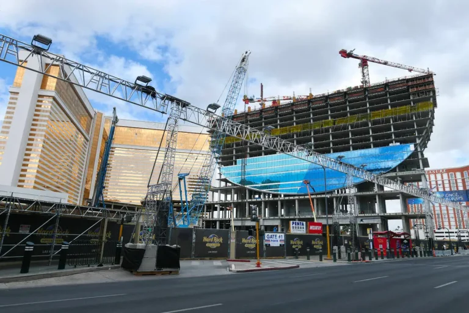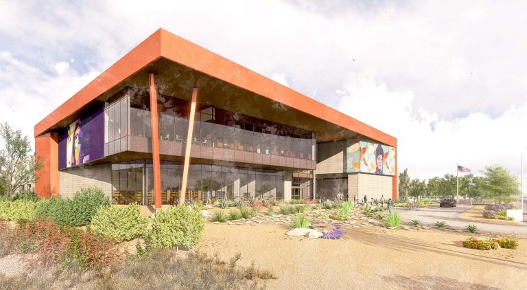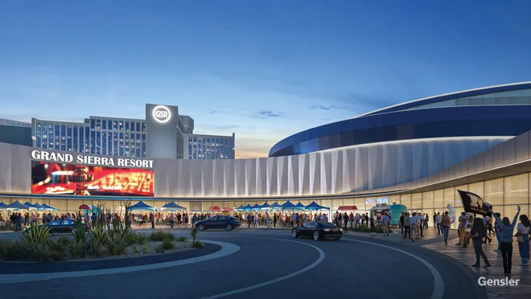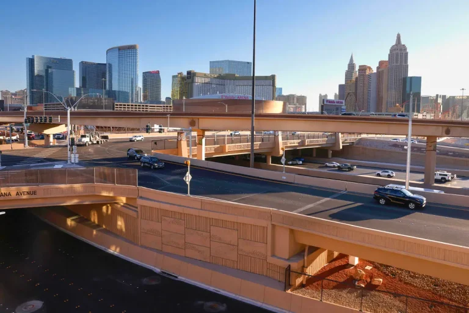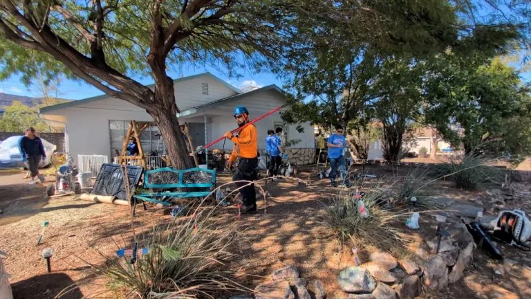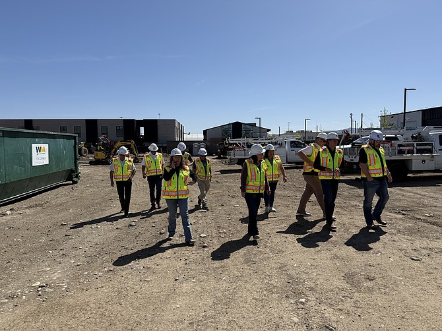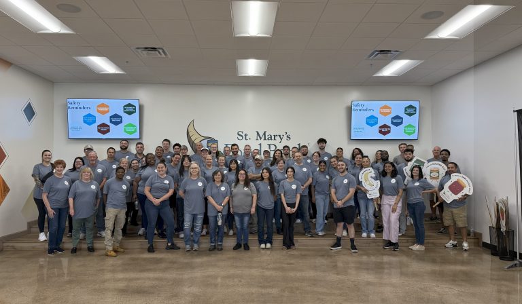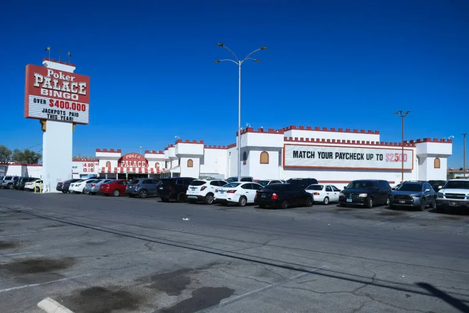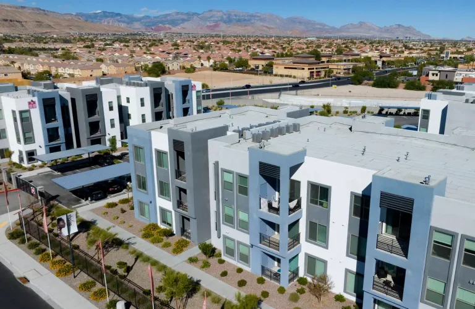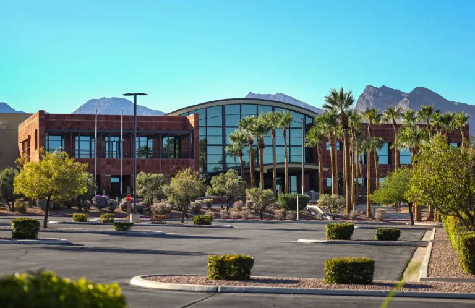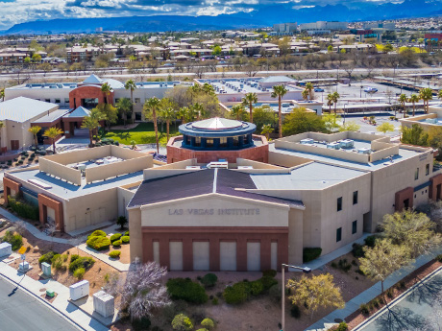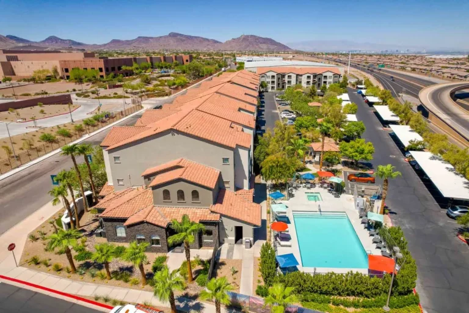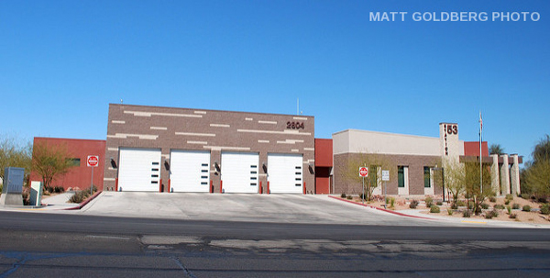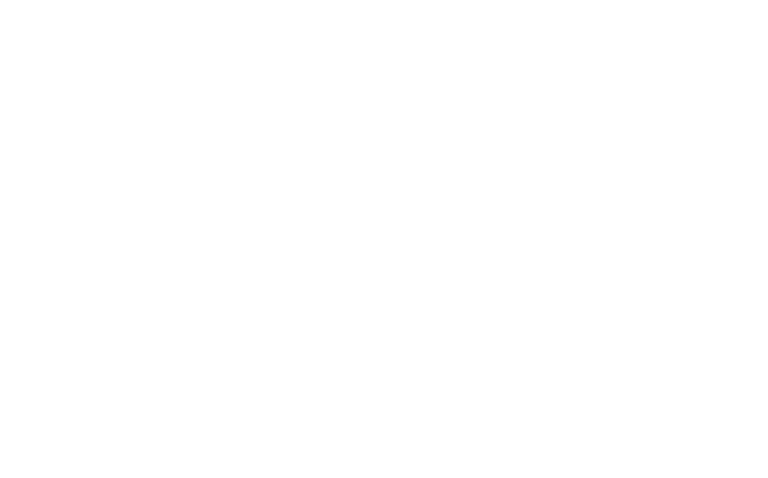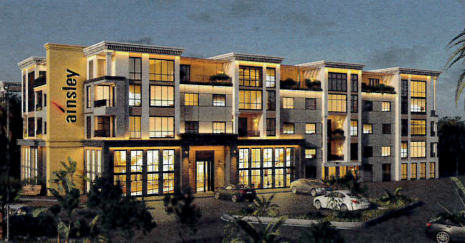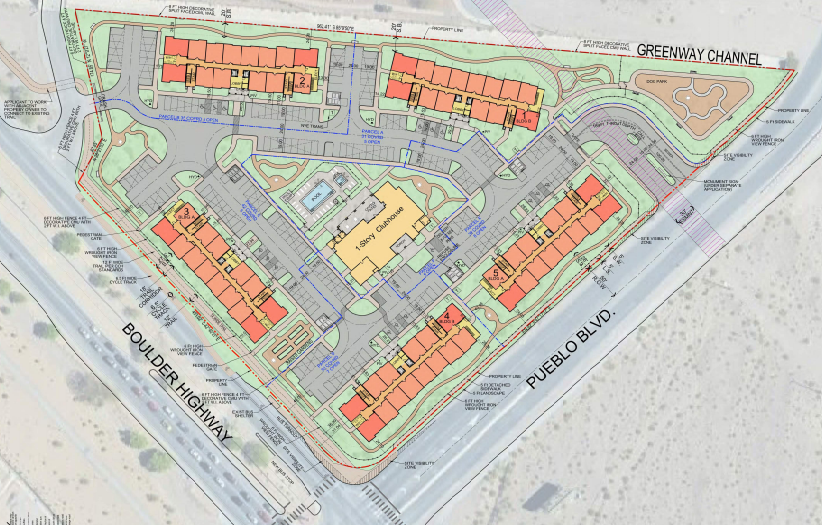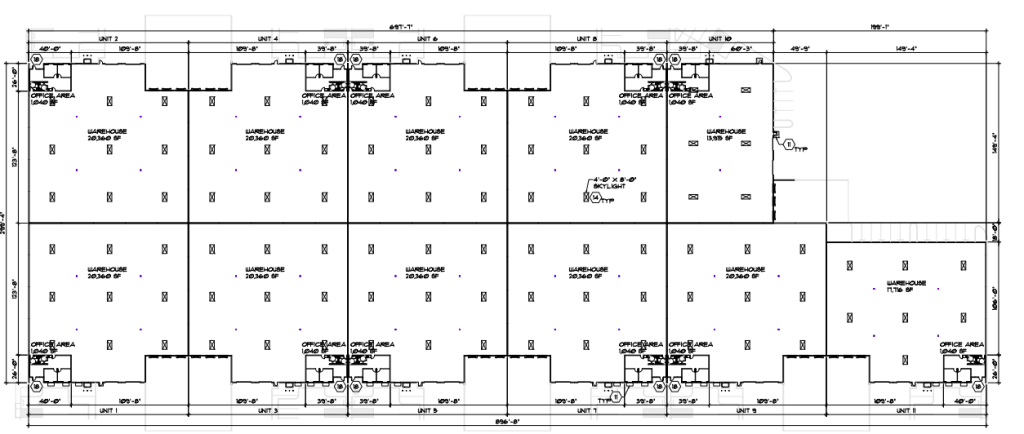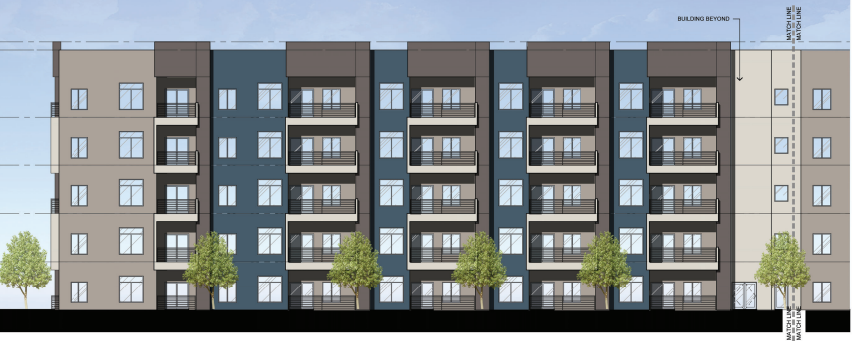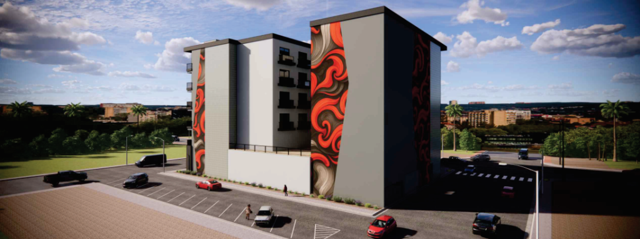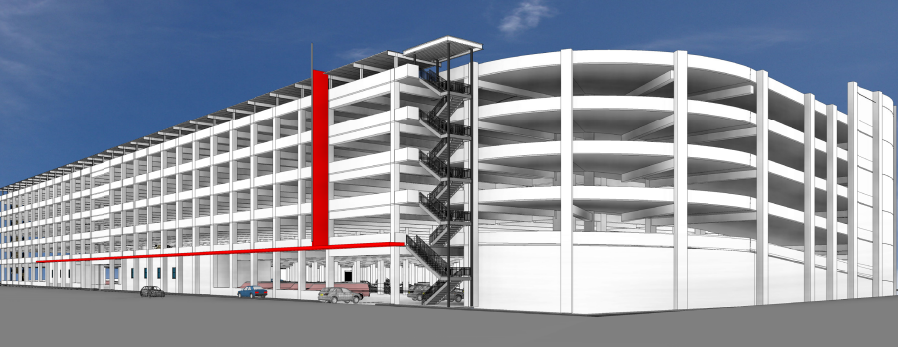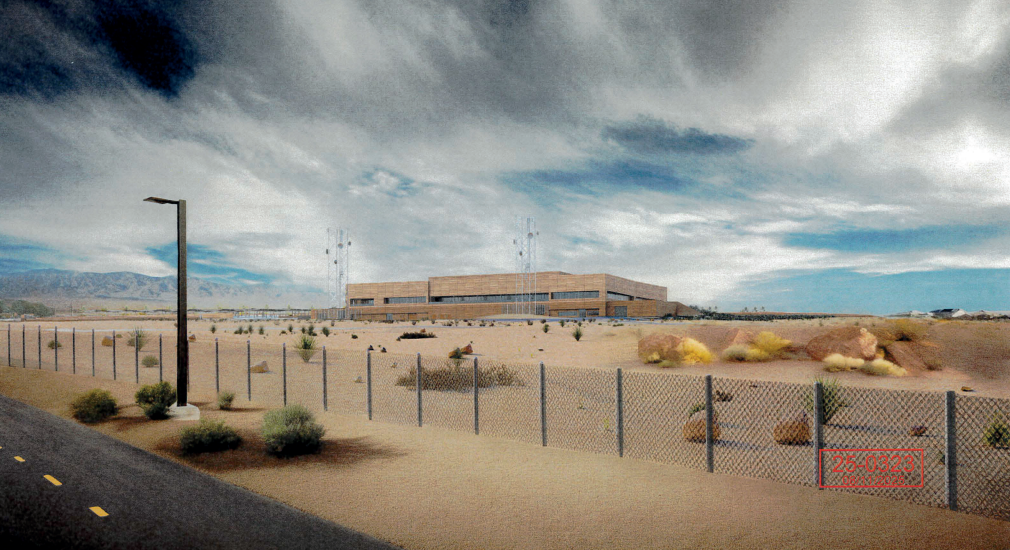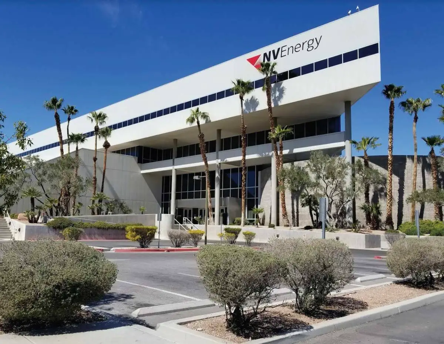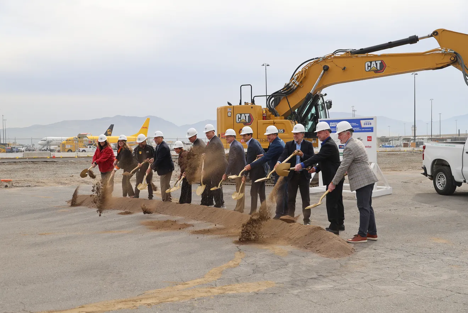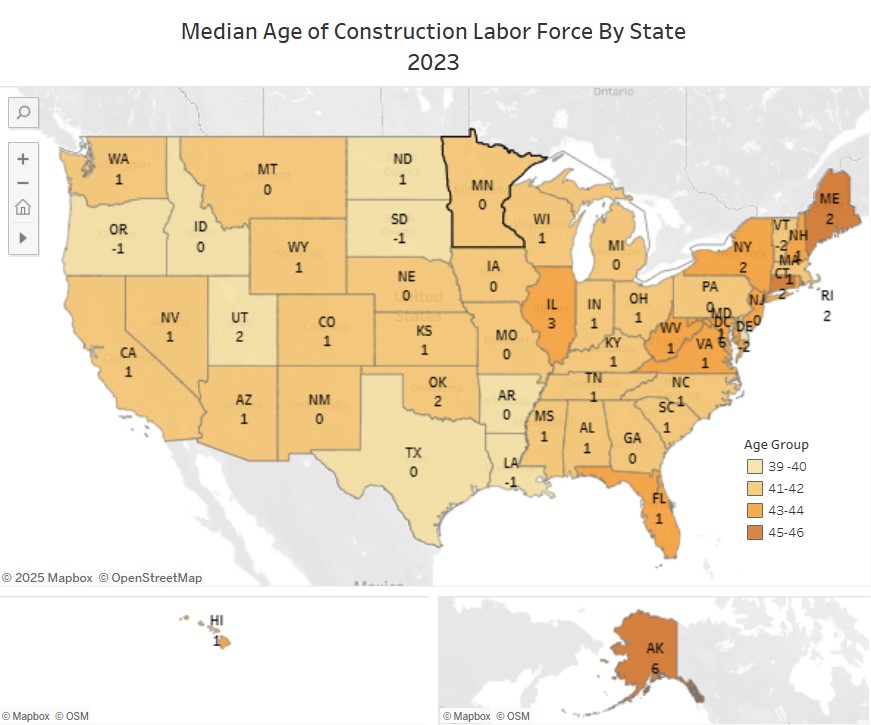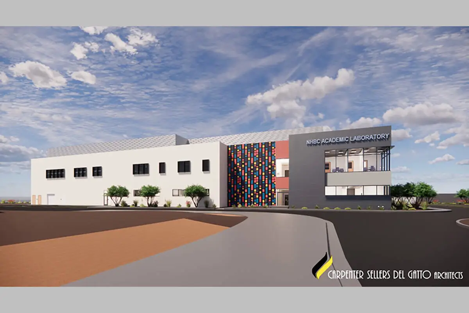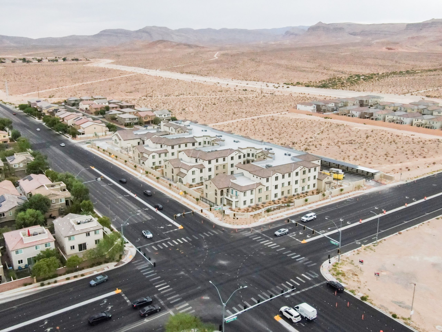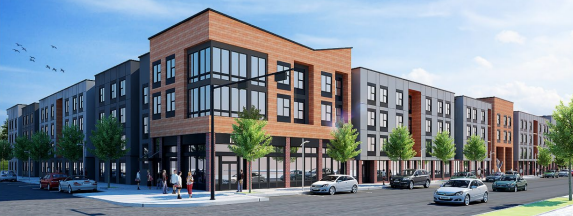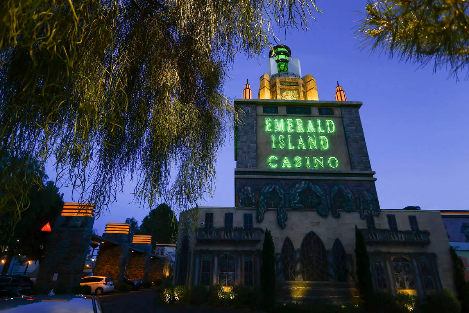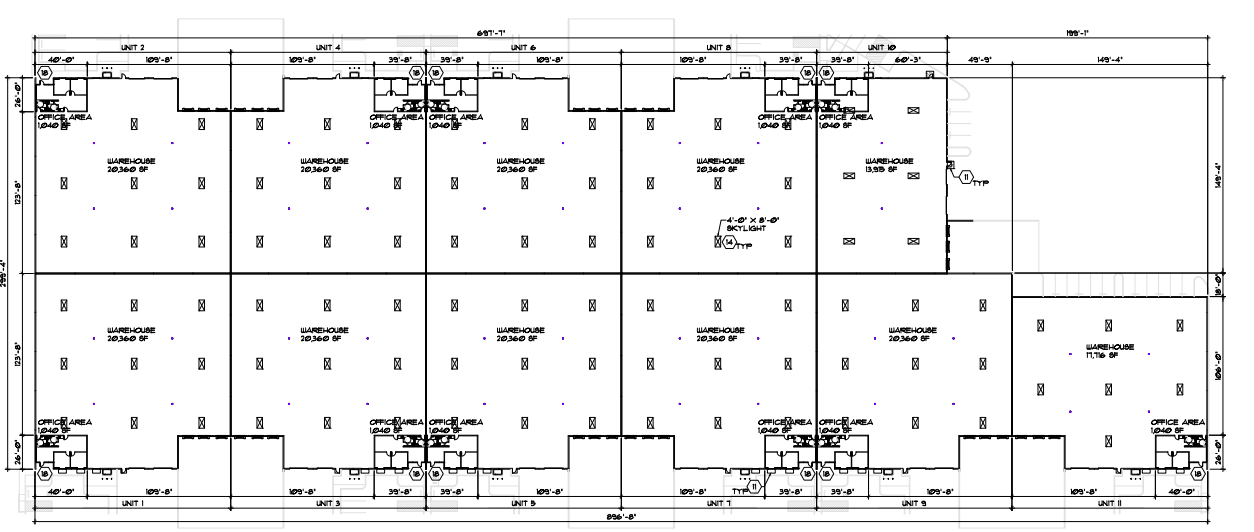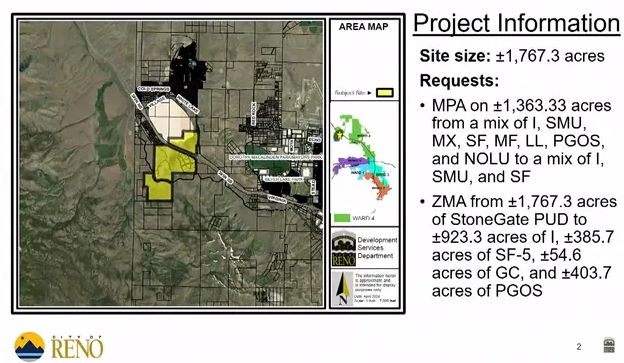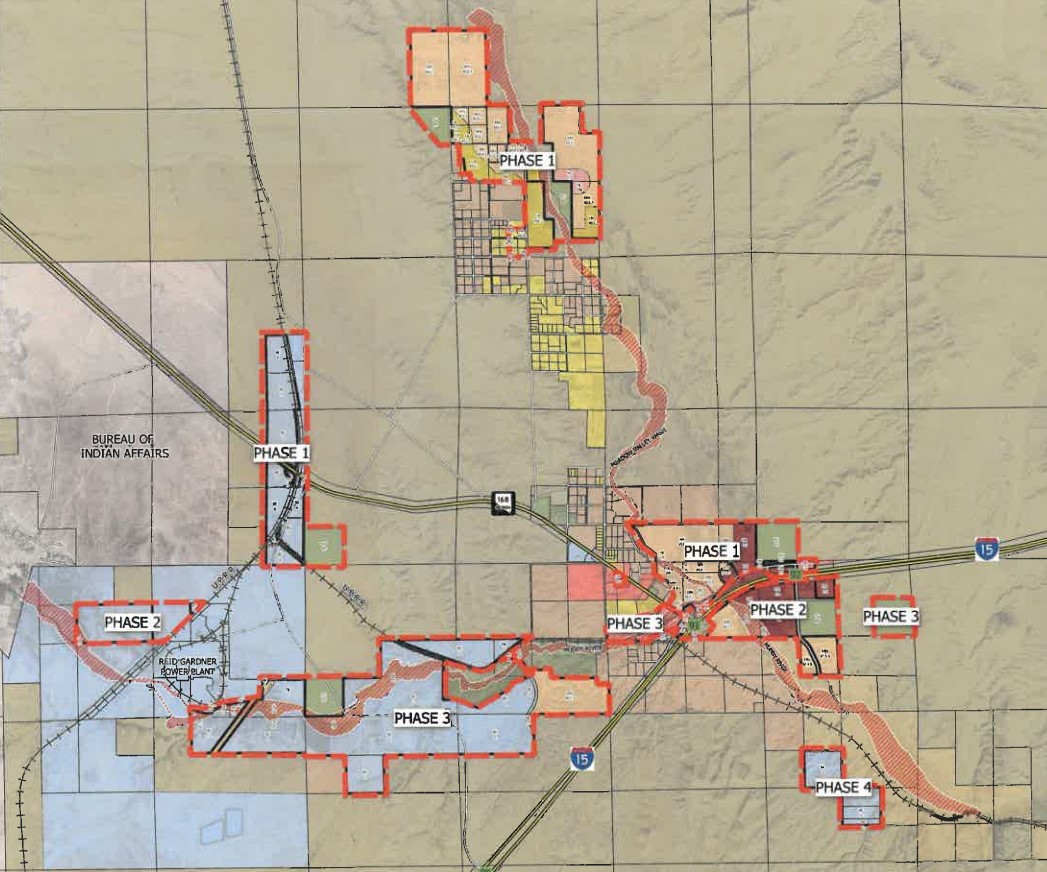The Calida Group LLC is moving forward with its Queensridge Towers Phase II project at the SWC of Alta Drive and Rampart Blvd. in Las Vegas.
The Calida Group is the applicant and developer of the multifamily project. The application lists Palm Fund LLC as the property owner. JN Arch Studio, LLC is the architect and landscape architect. Kaempfer Crowell is the legal representative.
This is a revision of the originally proposed Phase II. Current plans call for 332 for-rent units in the four-story building. The apartment complex is to be constructed on a currently vacant 8.2-acre site west of the existing One Queensridge Place condominium towers.
The site is part of the Queensridge Towers Master Development Plan, which includes the two existing 18-story condominium towers.

Phase II will consist of one-, two- and three-bedroom units. The complex will feature various amenities, such as a dog park, wellness pavilion, Zen garden, courtyard pool and gym. Loft units will be located on the fourth floor.
In total, there will be 332 units. This consists of 207 one bedrooms, 103 two bedrooms and 22 three bedrooms. According to Kaempfer Crowell’s justification letter, the units will range from 654SF to 2.2KSF.
The four-story building will also feature an underground parking garage. The garage will be located on the southern end of the building, which will ultimately make that end taller to accommodate the entrance.
The majority of the building will stand 45 feet above ground. There will be 68 feet from the tallest point to the lowest.
Parking will consist of underground garage spaces, covered surface spaces and uncovered surface spaces. While the entirety of the Queensridge Towers development would typically require 992 spaces, developers have opted to include 1,163 across both phases.
Access to the towers will be provided via Clubhouse Drive. This will be implemented via an 80-foot private access easement shared between the site and the Windsor at Queensridge. Circulation will be two-way throughout the development and will wrap around the perimeter of the site.

Staff found no objections to the new design and recommended its approval. Phase II then appeared before the Las Vegas Planning Commission on Sept. 9, where the Commission also recommended approval.
The project will next appear before the Las Vegas City Council on Oct. 15 for final consideration.
Project History
The Queensridge Towers Planned Development was initially approved in 2004. The original plans consisted of four multifamily towers and an office building. Phase I, the two 18-story condominium towers, was later completed in 2008.
Initial plans for Phase II called for two additional residential buildings. The first would have been 16 stories, while the second would have been 14 stories. Phase II was later amended in 2014 to merge the towers into one 22-story building. The 2014 changes then expired in 2019.
While the original proposal included an office building, developers have since removed it from the proposal. Phase II was originally proposed as a mixed-use development that would have only provided 166 residential units.



