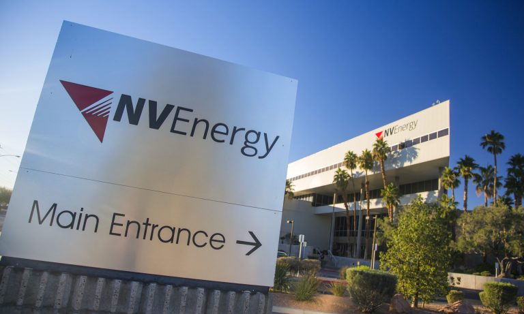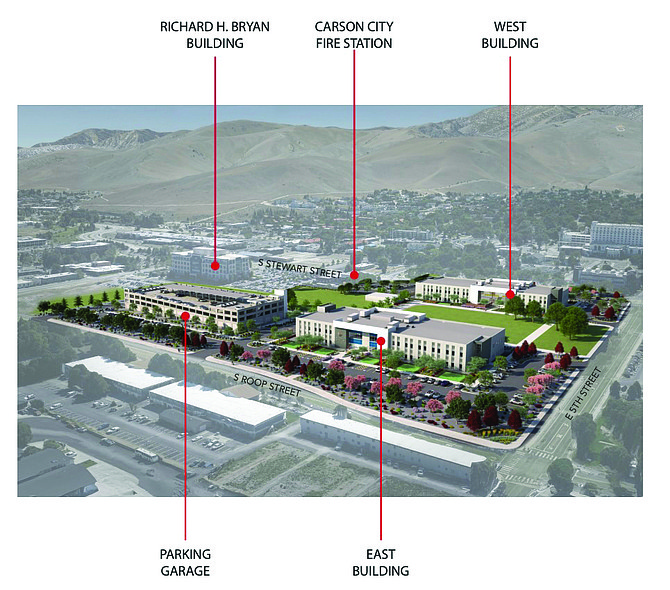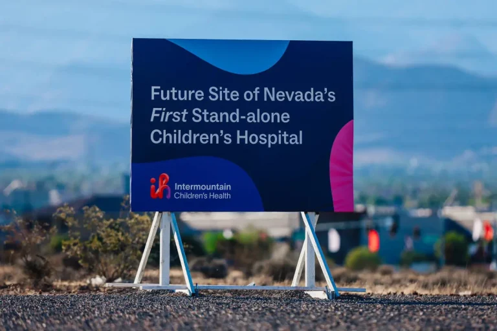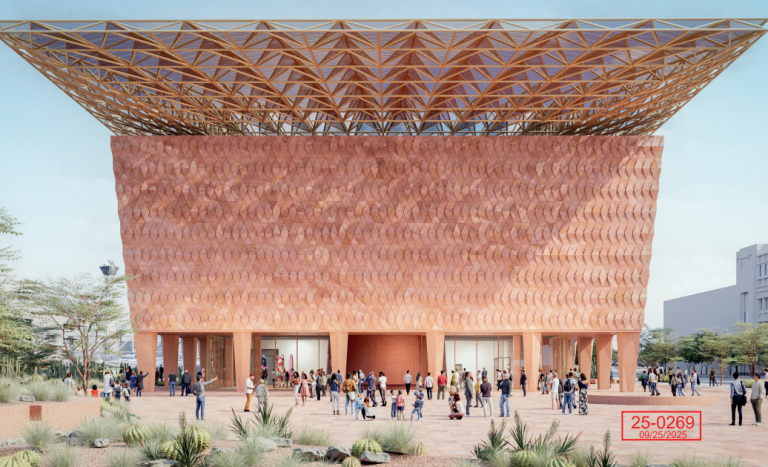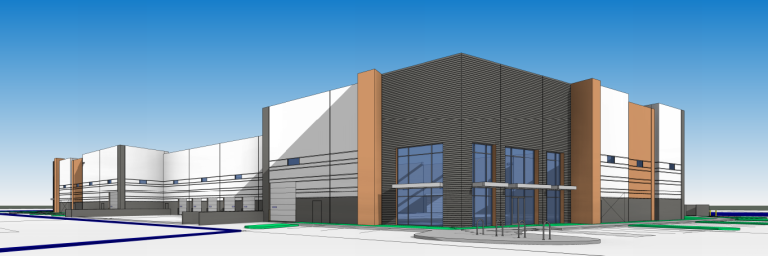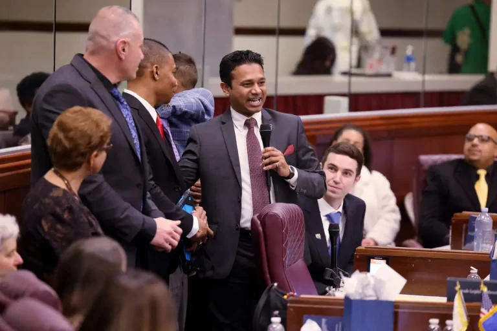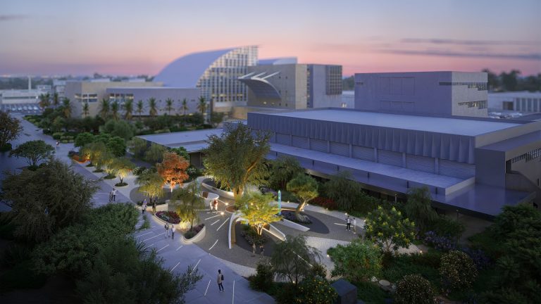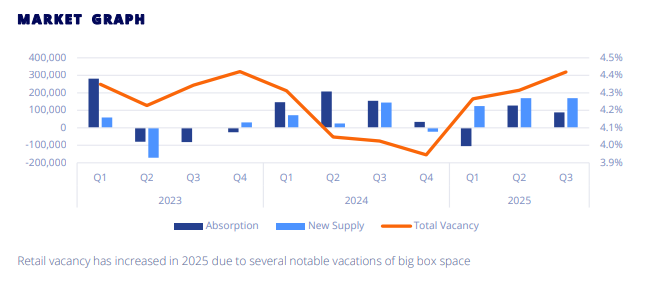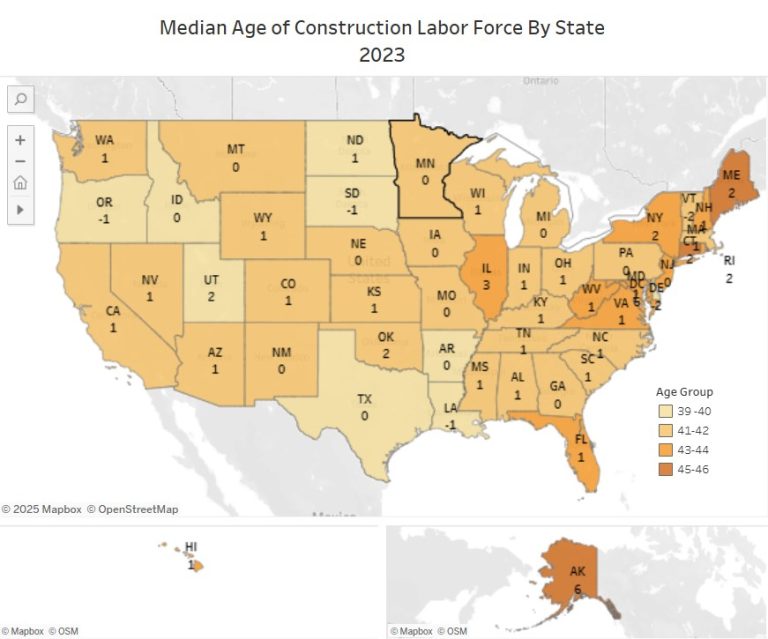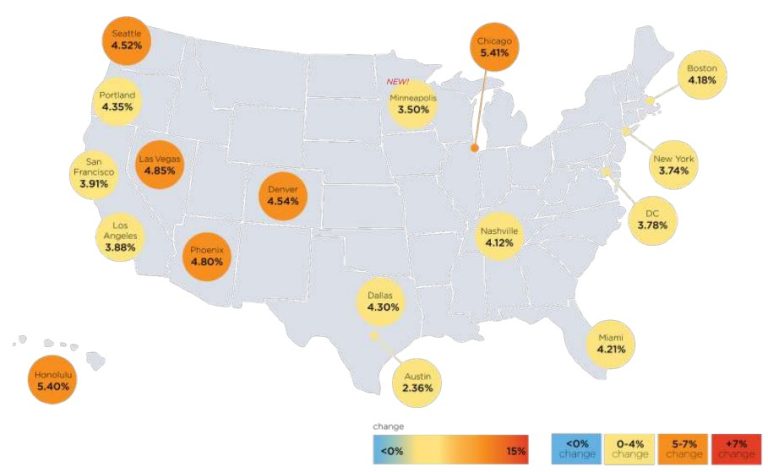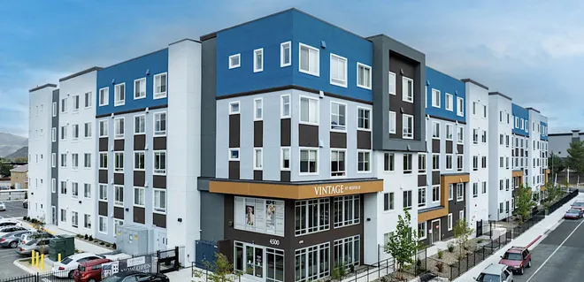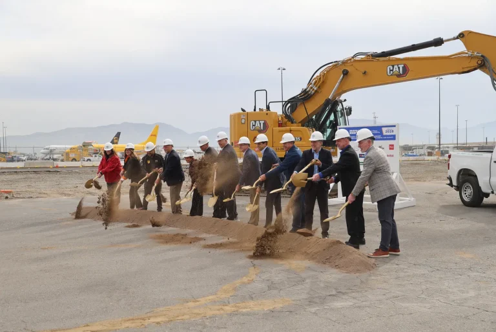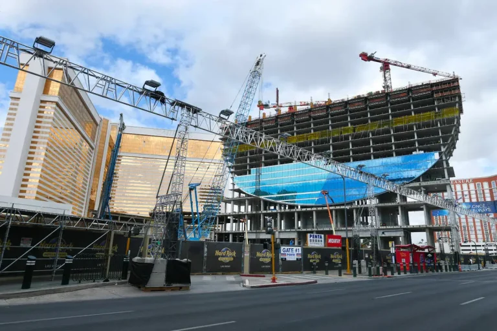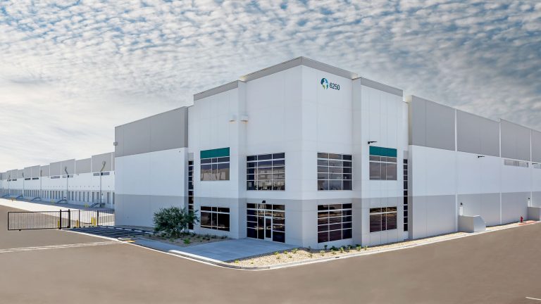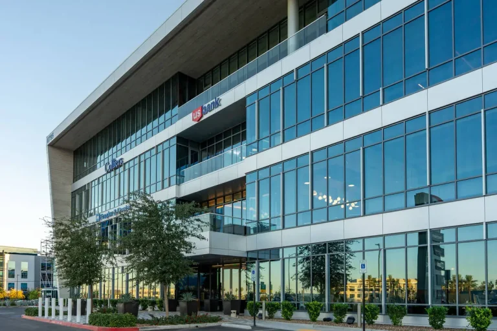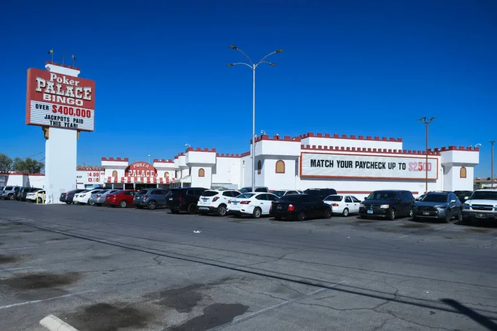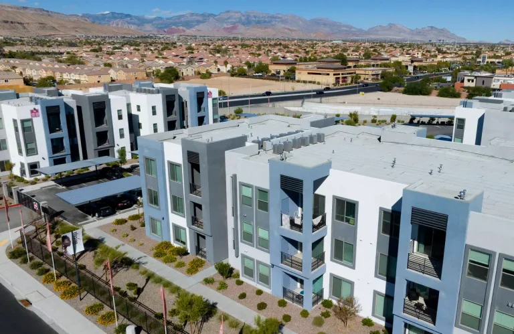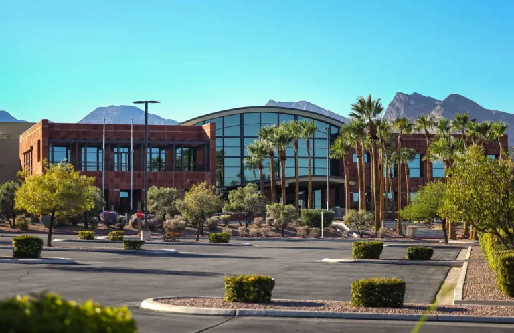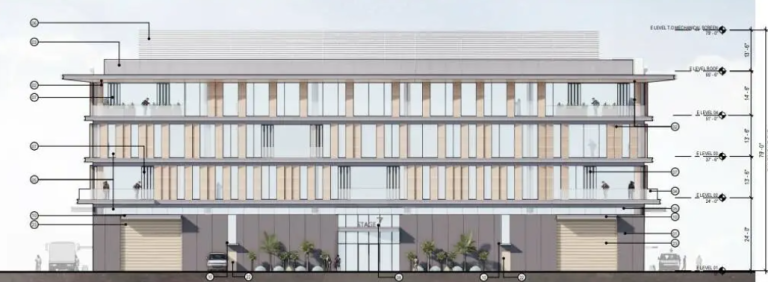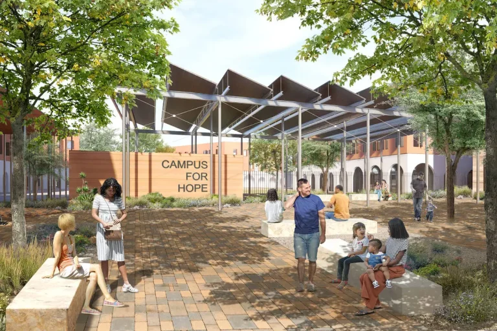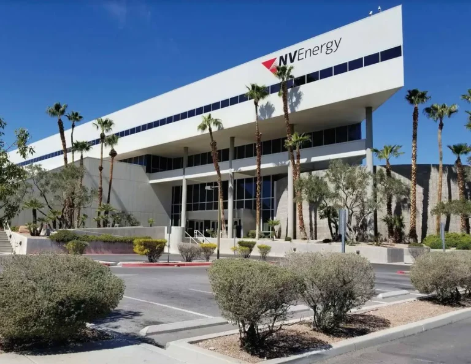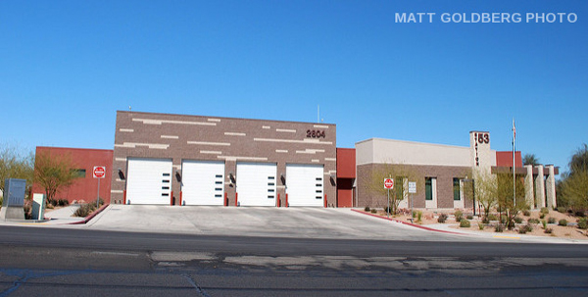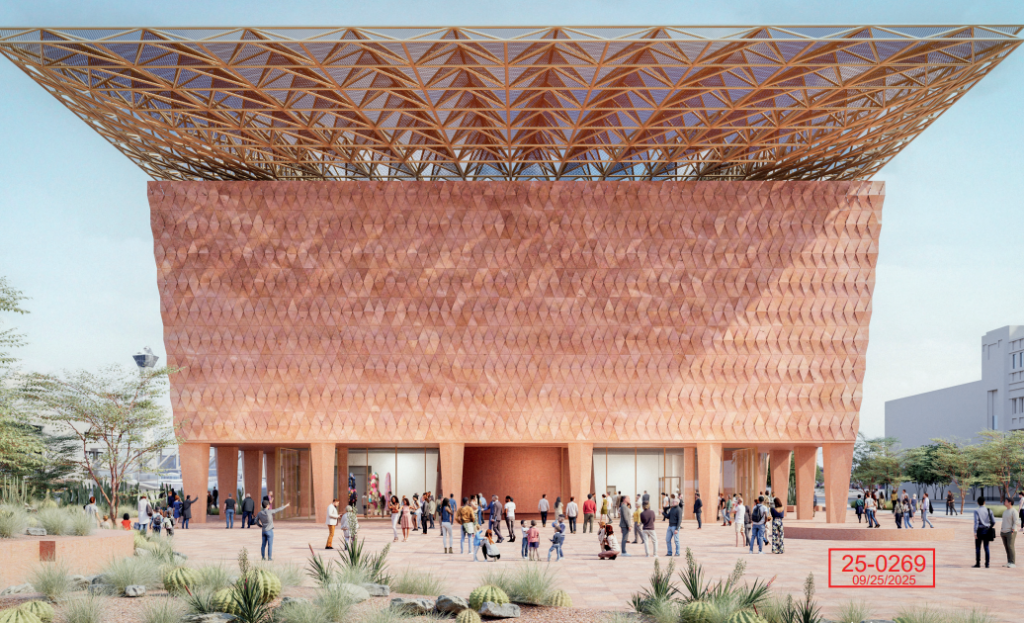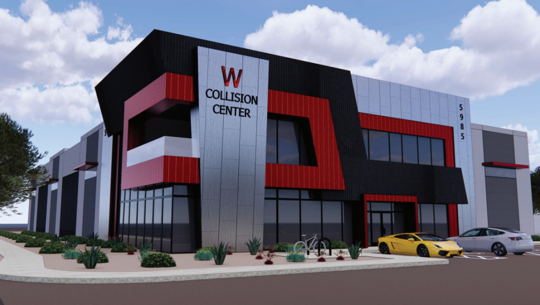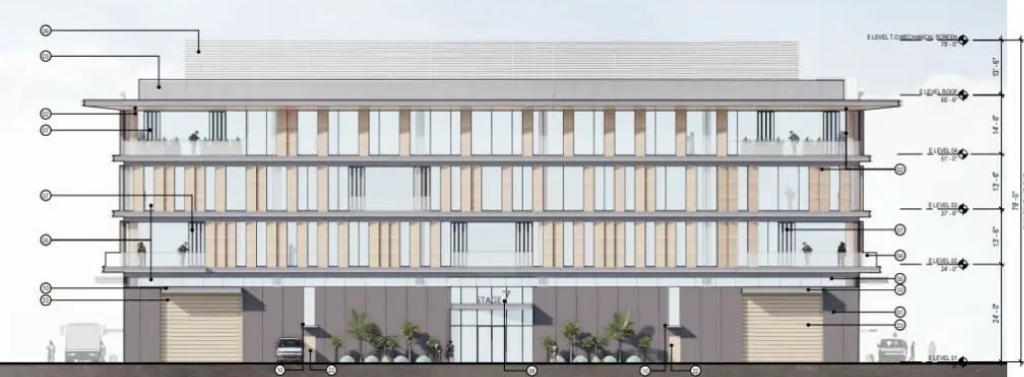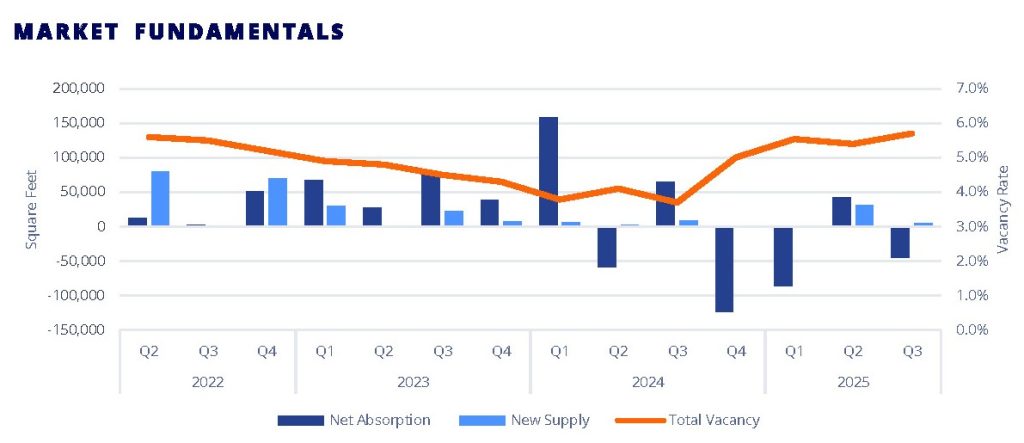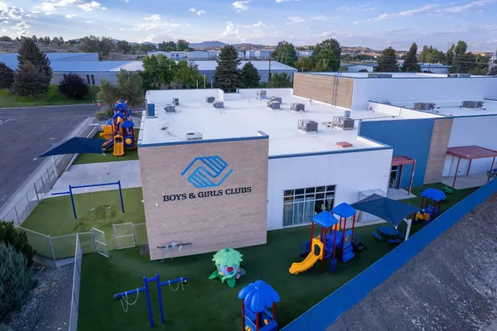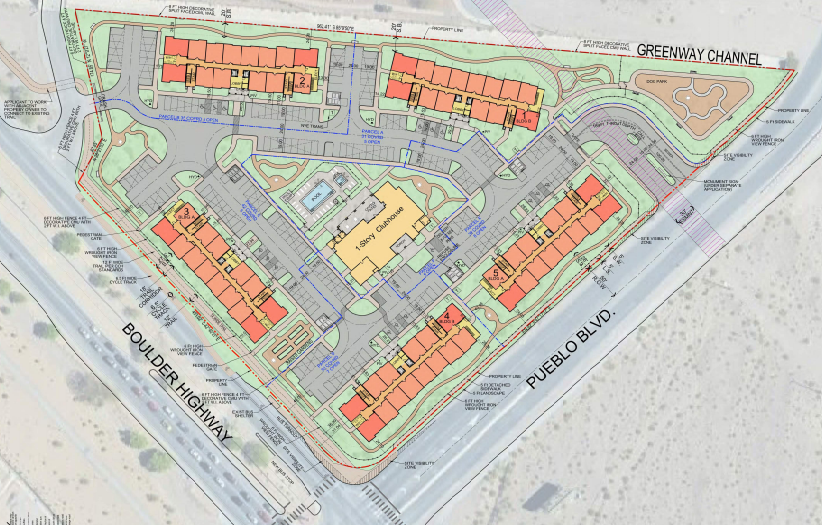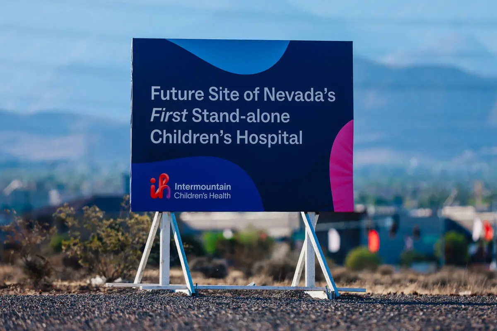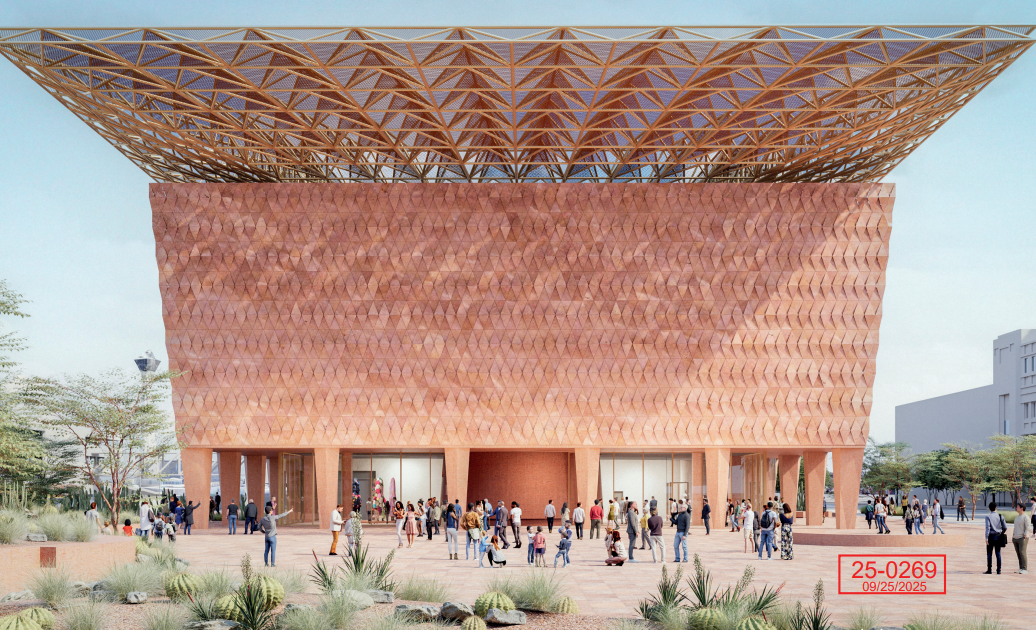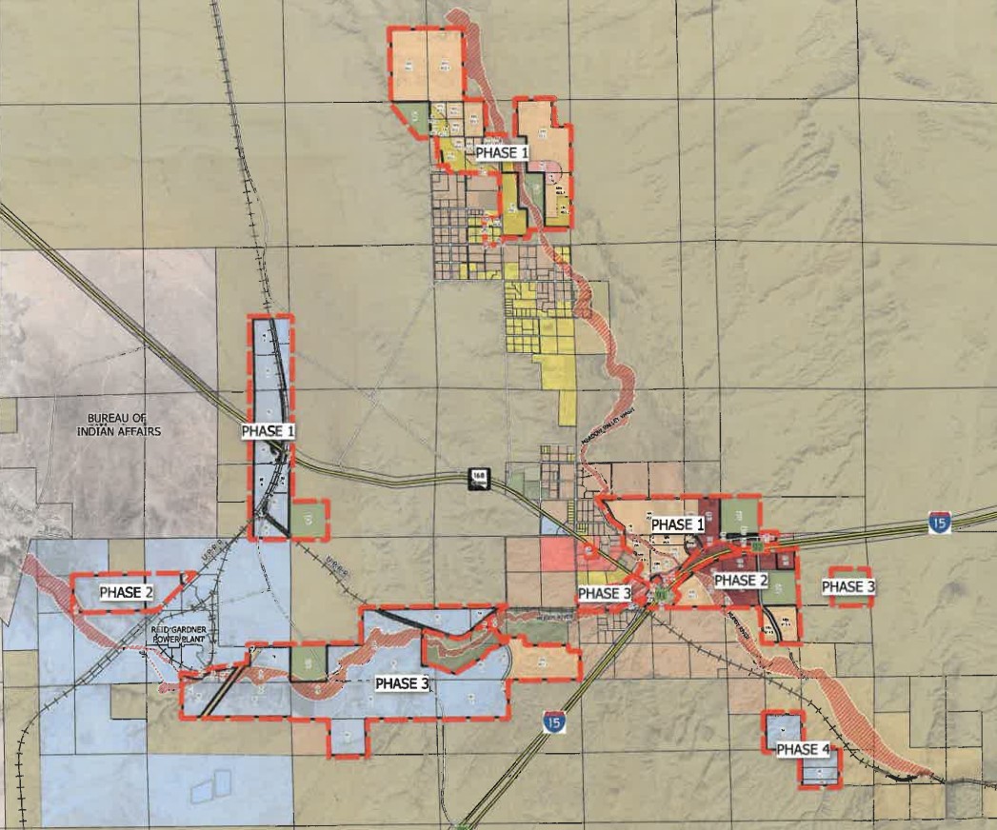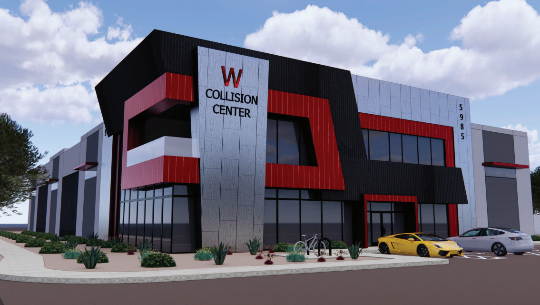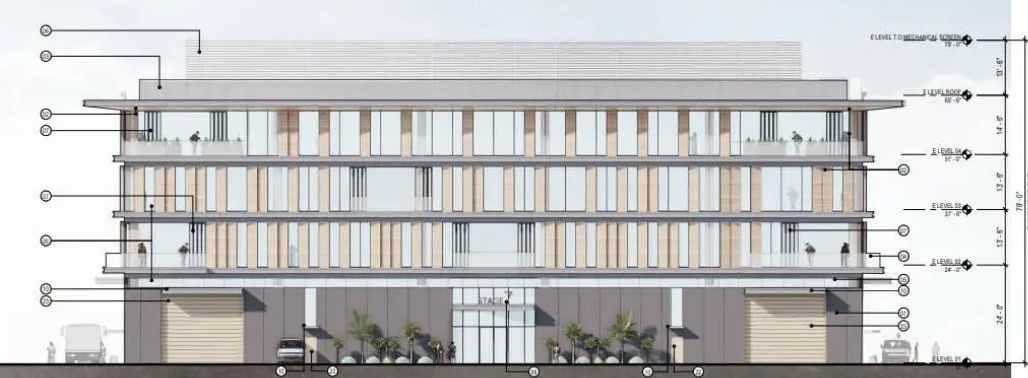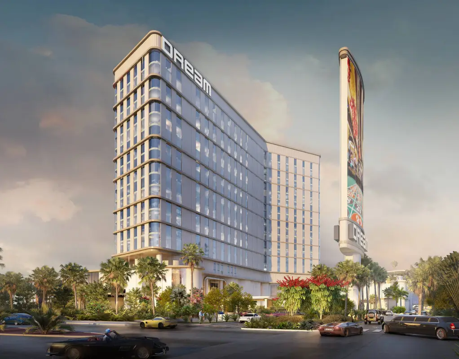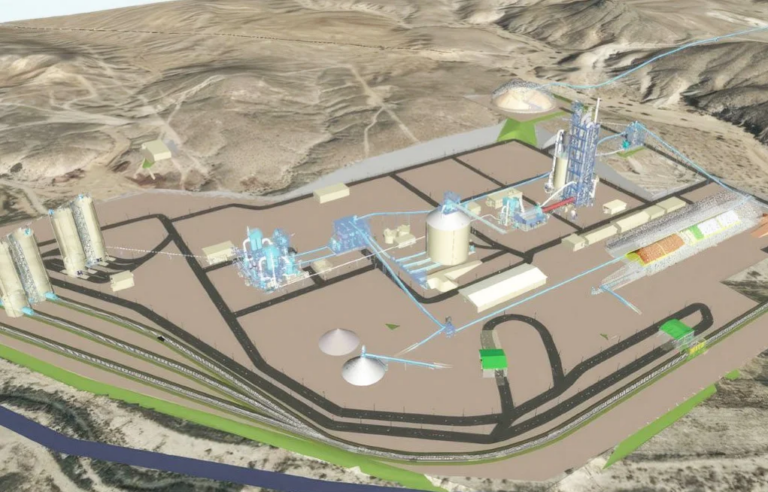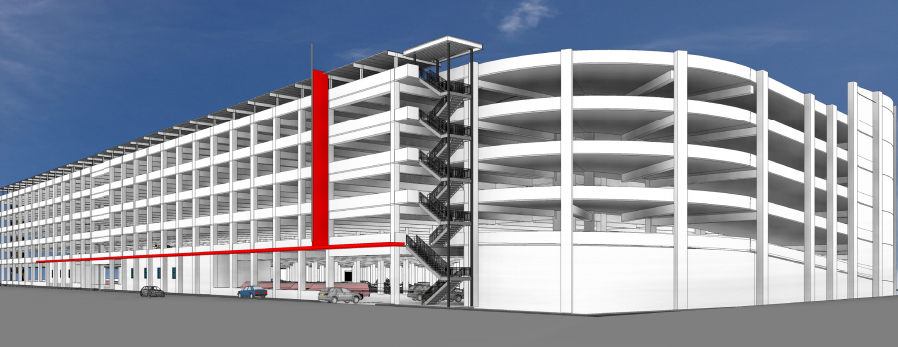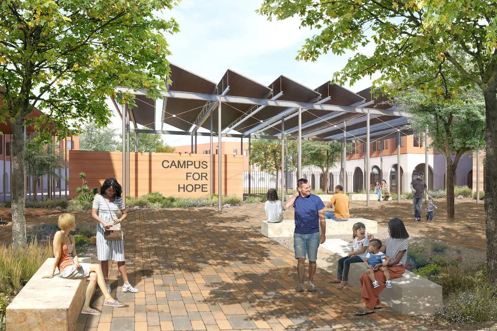The Clark County Zoning Commission is set to consider a rezoning for Beazer Homes Holdings LLC’s proposed 83-unit attached townhome development in Enterprise.
If approved, Raven Point will be constructed on 6.3 acres toward the NEC of Pebble Road and Giles Street. The site is currently zoned as Commercial Resort and Residential Single Family with a Neighborhood Commercial land use designation. The applicant is requesting the site be rezoned to Residential Multifamily 18.
Beazer Homes is the developer, while the property owner is listed as Stardust Towers LLC. Danielian Associates Architecture and Planning is the architect. Actus is serving as both the engineering consultant and correspondent. According to the developer, a general contractor has yet to be selected.
Existing single-family developments lie to the north and east of the development. Existing condominiums sit to the south, while the west is home to an NV Energy substation and undeveloped commercial land.
The 83 units will carry a density of 13.13 dwelling units/acre. Lots will range from 1.2KSF – 2.3KSF. Buildings will range from two-to-three stories with a maximum height of 38 feet. Guidelines indicate only 10KSF of open space is required but developers are providing 71.8KSF.
Plans include two different building types. The first type of building will have five units, while the second will hold four. Townhomes will be split between three- and four-bedroom units. Each residence will include a two-car garage.
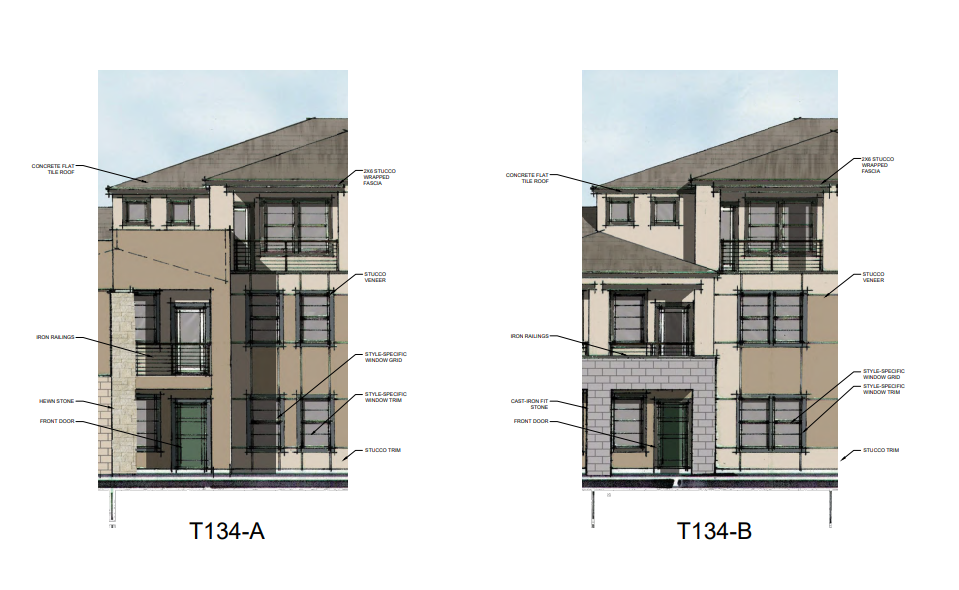
Proposed amenities feature an artificial turf play area and dog park with a pet station, a playground, and a covered picnic area containing two tables and a BBQ area.
Primary access to the site is to be provided via Giles Street, while a secondary accessway will be from Pebble Road. A total of 51 guest parking spaces are to be included, where only 17 are required.
Aesthetically, the townhomes are designed to feature balconies with iron railings, coach lighting, painted stucco with alternative stucco trims, hewn stone, cast iron stone and wrapped fascia. The design also includes pitched gable roofs with concrete tiles.
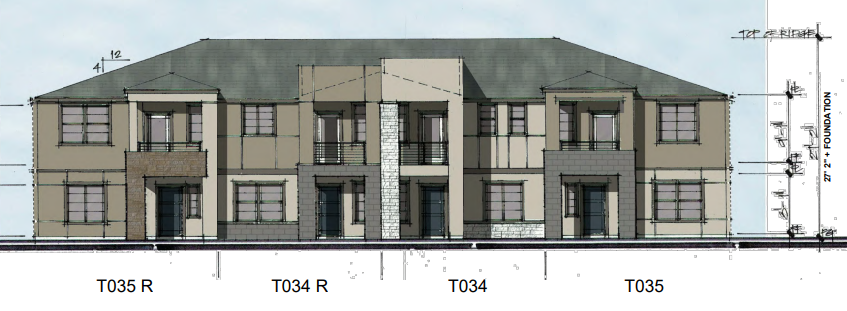
The applicant justified the proposal by stating it will act as an apt transition between the eastern rural homes and the potential commercial resort developments to the west. The Planning Commission agreed with the justification, stating it fits the area more than traditional multifamily or commercial developments would. Notably, the townhome development provides a higher density near a major employment center.
Planning Commission Conditions
The Planning Commission recommended approval of the development, albeit with a handful of conditions. Developers are prohibited from constructing any three-story units along the east property line. Developers are also obligated to inform future homebuyers of the development’s proximity to agricultural uses.
While developers originally proposed a six-foot screen wall on the north and east boundaries, the Planning Commission is requiring the walls to stand eight feet tall. A Certificate of Occupancy is only to be granted upon approval of a Certificate of Compliance. Finally, the applicant is required to begin construction within four years of the approval date.
The developer stated, if all goes well, land development will commence in the next five months. Land development is expected to last for an additional five months, leading to a proper groundbreaking in approximately 10 months.

