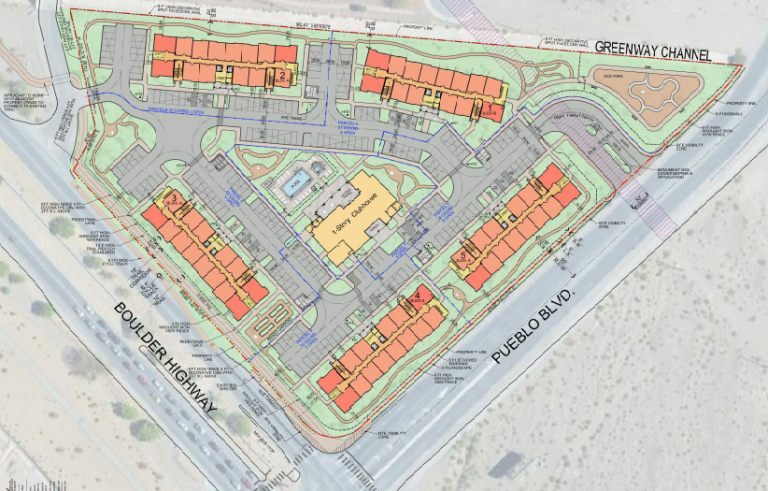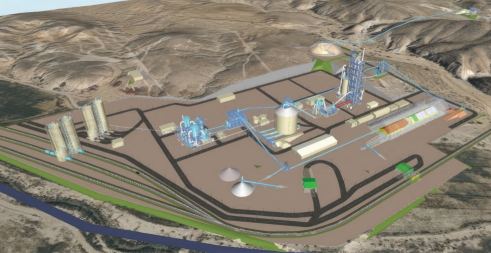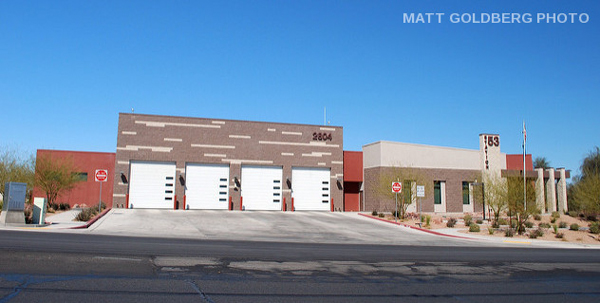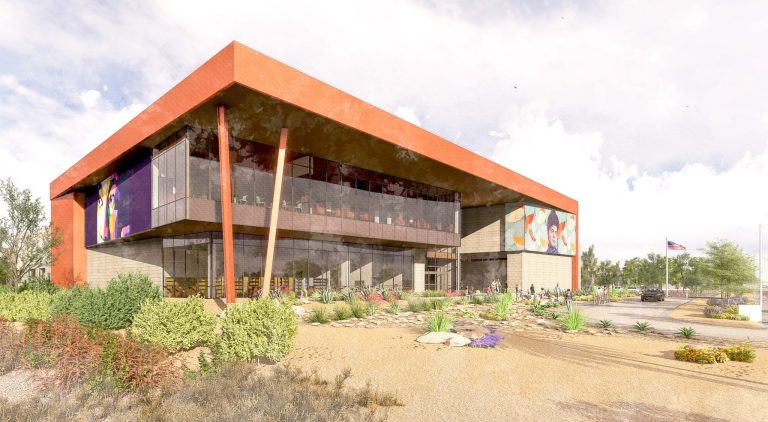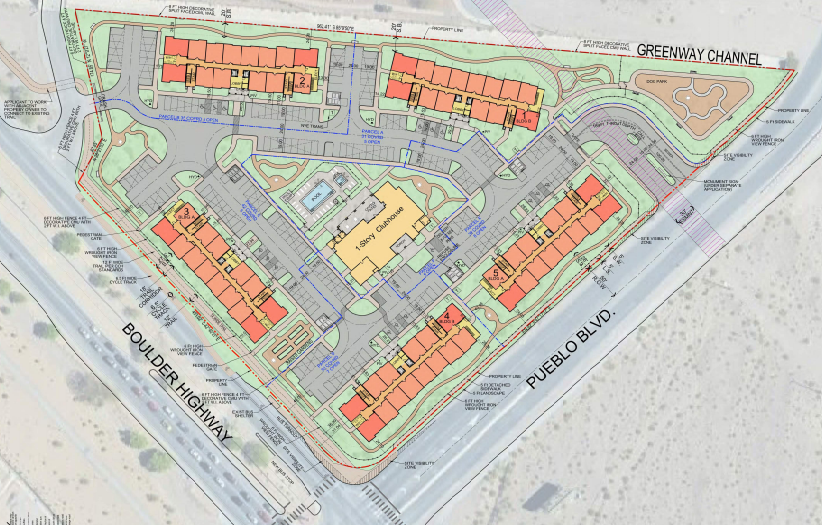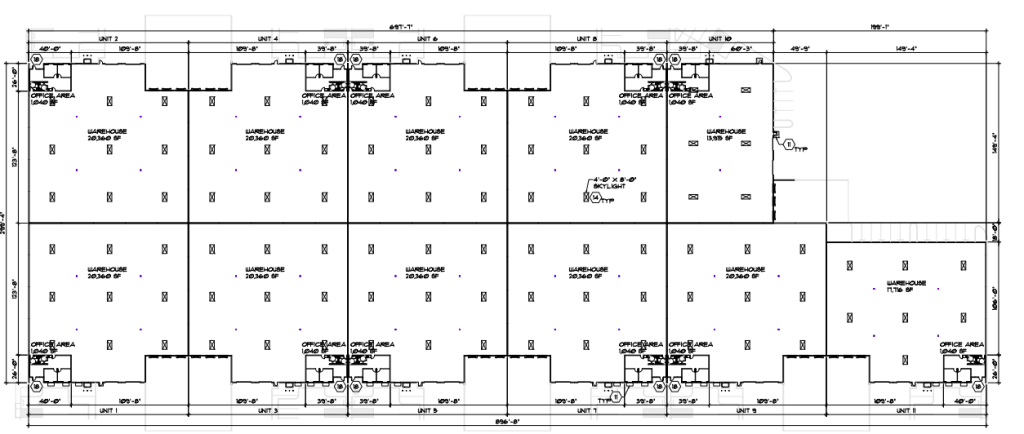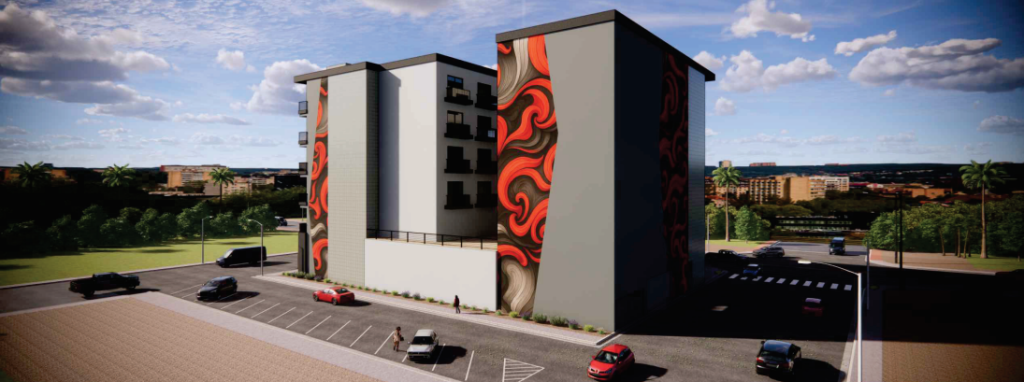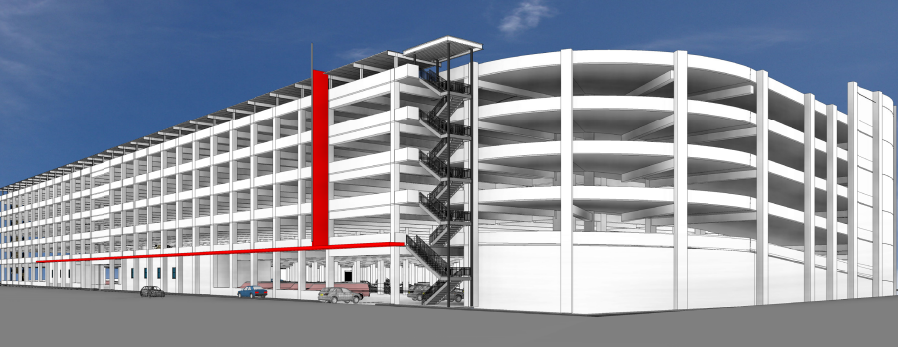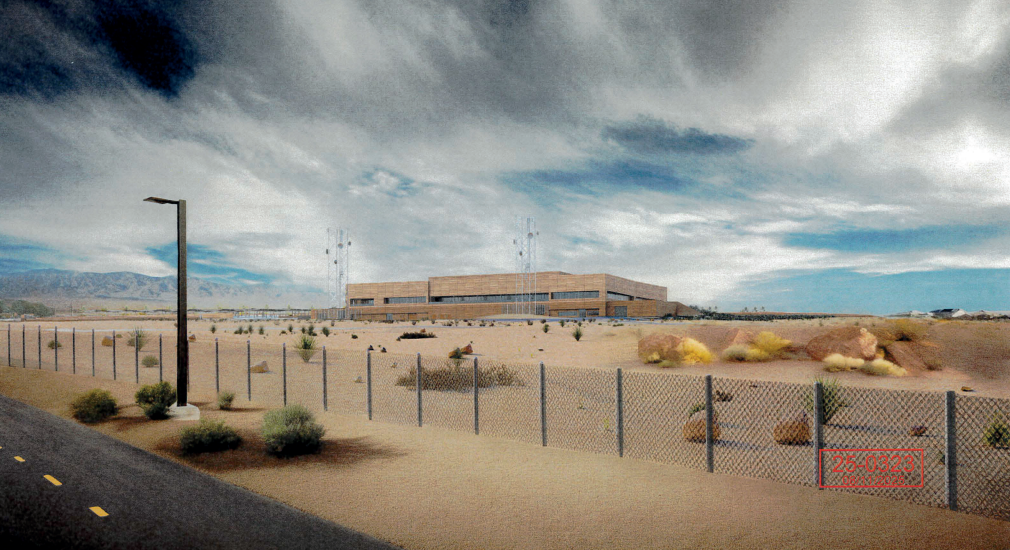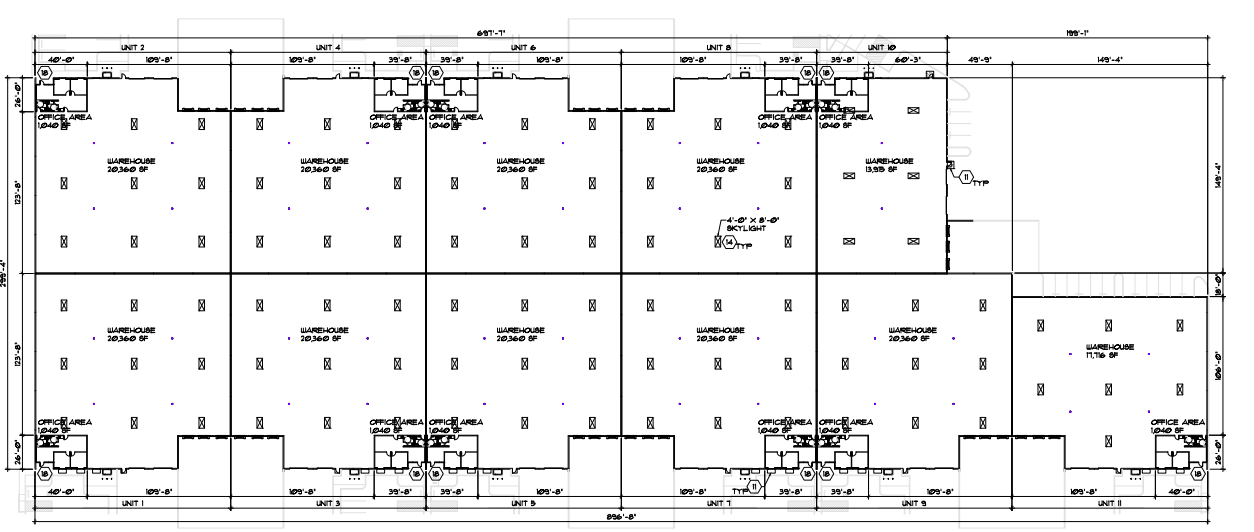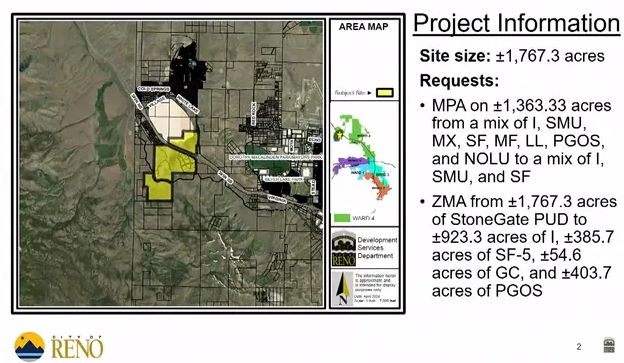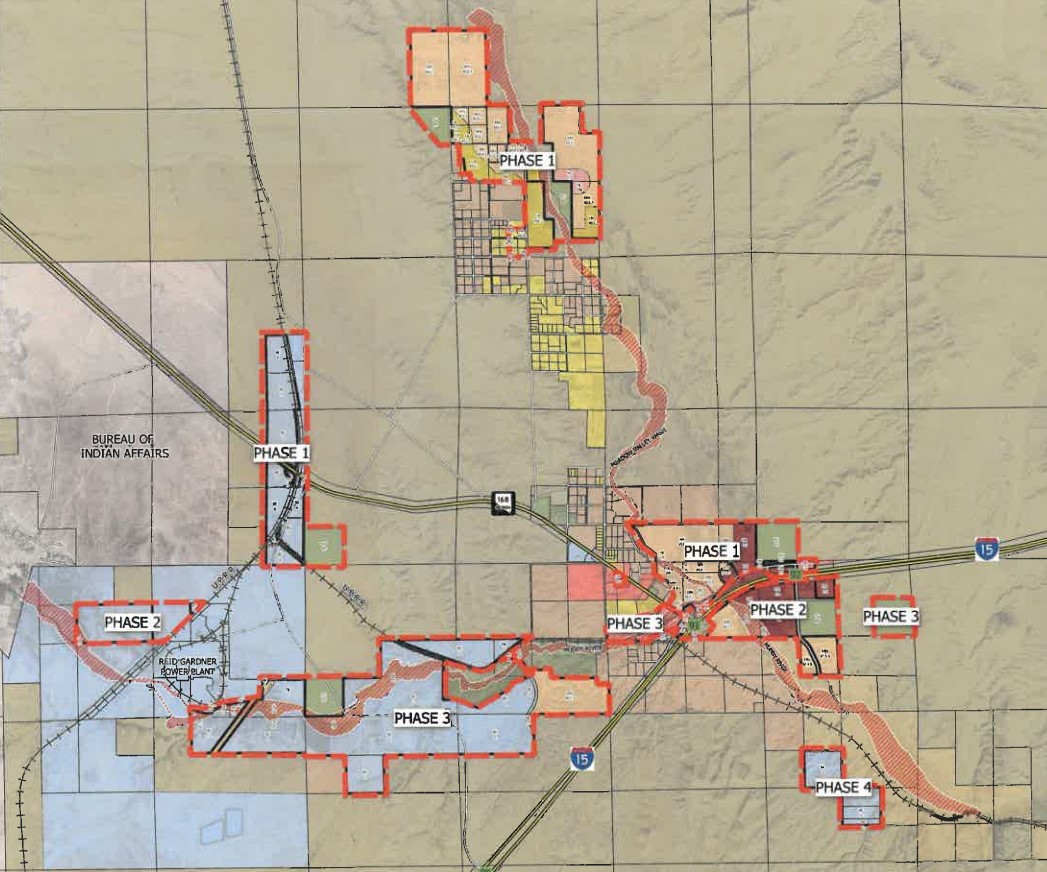The Department of Defense and U.S. Army Corps of Engineers has released a presolicitation for design-build proposals for Phase Two of the Disaster Resiliency Program at the Creech Air Force Base in Indian Springs. The official design-build solicitation is expected to hit the street between late May and early June, 2025.
The project includes thedesign and construction of a 79.3KSF Aircraft Maintenance Facility hangar, as well as a 4.4KSF covered Aerospace Ground Equipment storage yard. Also included is a 204SF hazardous material storage area and 100.2KSF of airfield pavements. Construction is estimated to cost between $100M and $250M.
The AMF and AGE Storage Yard will make use of security fences, gates and electronic security systems. These features will allow the implementation of Intrusion Detection Systems, Access Control Systems, Closed Circuit Television and security lighting.
The selected team will also need to work on site preparation aspects. This includes taking into account a storm water management system, electrical plan, airfield lighting, communications center, water/sewer utilities, utility connection fees, fire detection systems and suppression systems.
The mission-essential facilities will feature emergency generators and connecting fuel tanks with automatic transfer switches.
AMF Hangar
The AMF hangar will consist of two flow-thru hangar bays. The bays will feature horizontal sliding pocket doors and are to make use of a reinforced concrete foundation, floor slabs, structural steel frames, metal panels with a brick veneer exterior and a standing seam metal roof system.
The hangar bays are to make use of anti-skid hangar floor coating and are to have a water sprinkler fire suppression system. They will also have aircraft static grounding points and require proper exhaust and ventilation systems to operate aircraft vehicles inside the hangar.
Intrusion detection systems and cybersecurity measures are to be installed as safety measures. It will also feature security sensors and alarms to meet all DoD security requirements.
Pavements are to be designed to cater to airplanes and will use concrete hangar access aprons, apron access taxiways and paved shoulders.
AGE Storage Yard
The AGE Storage Yard is to consist of a concrete foundation, structural steel frame, overhead cover with LED lighting, and shore electrical power.
Submittal Details
The presolicitation for Phase II was released on May 8, 2025. The solicitation will be issued approximately 15-30 days from the presolicitation date.
Once the solicitation is issued, there will be a minimum of 30 days for teams to submit proposals. The solicitation will list the official dates upon its issuance. It will be posted here.
Due to the nature of the solicitation, it will be restricted. Offerors are required to contact designated points of contact to request access to solicitation documents. Only eligible and vetted parties are to gain access to the documents.
Phase One Underway
Phase One of the project was originally procured by the DoD on April 23, 2024. It was comprised of the construction of a 47.9KSF Squadron Operations facility as well as a 55.6KSF Aircraft Operations Facility. The AOF consisted of multiple hangar bays. Both buildings made use of similar security systems. According to sam.gov, the design-build contract was awarded to Korte Construction Company in the amount of $144.7M. According to an email statement from Dominic Pebenito, USACE, no further information will be provided regarding Phase I or Phase II beyond what is publicly available online.




