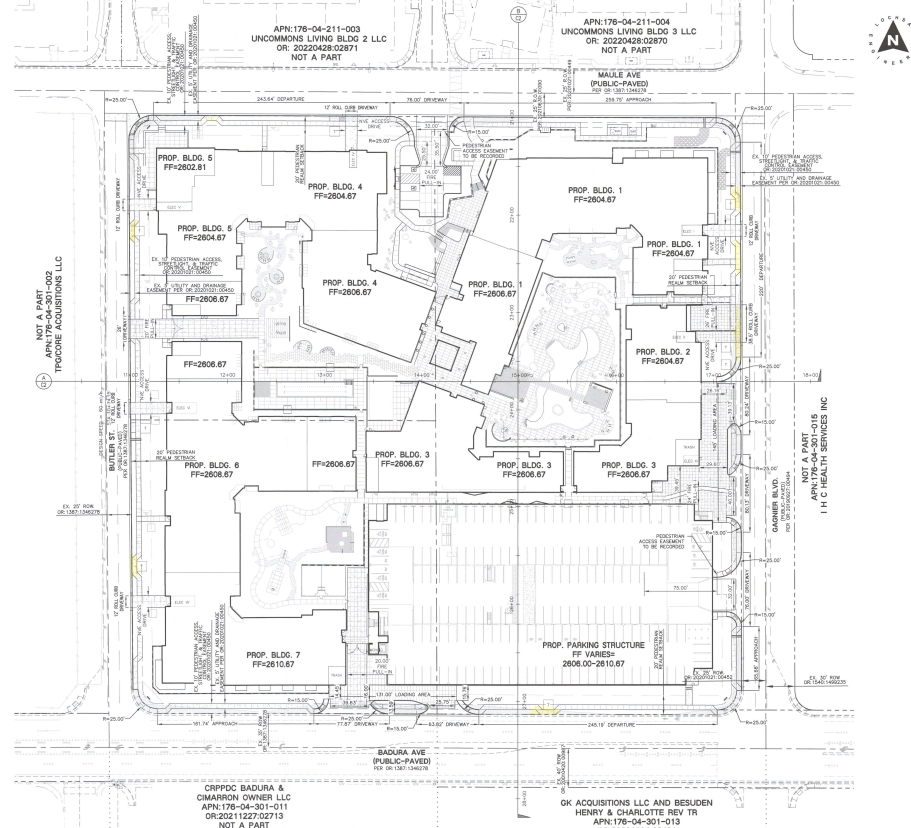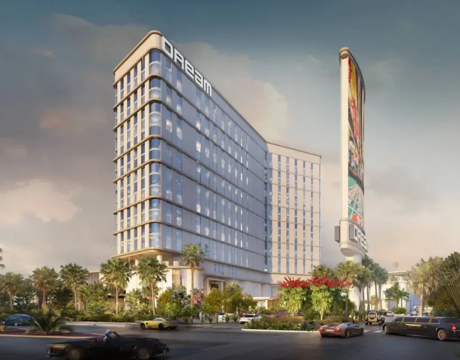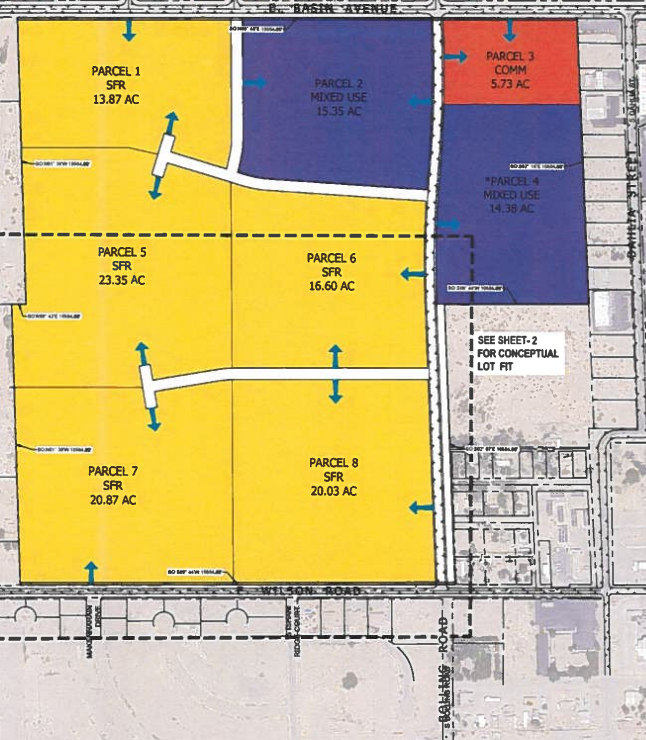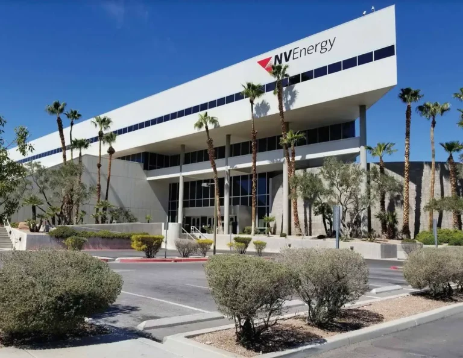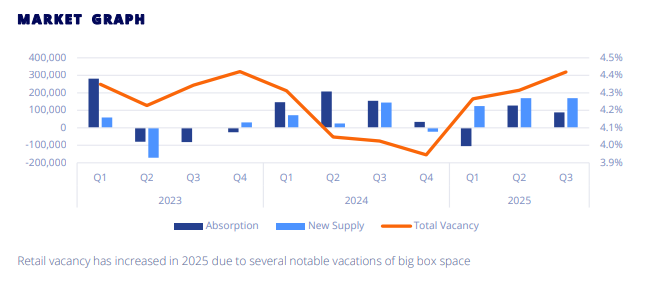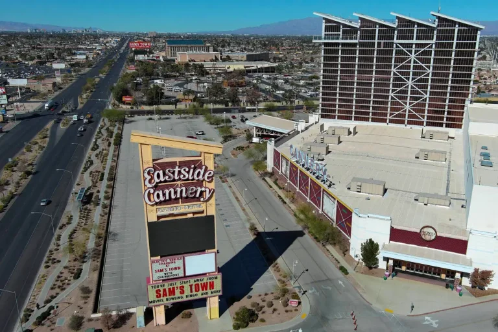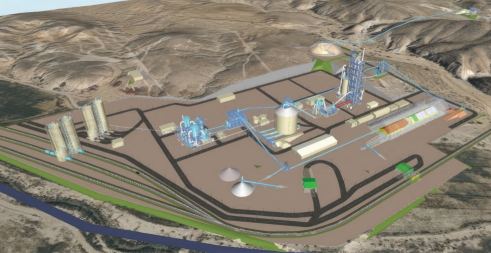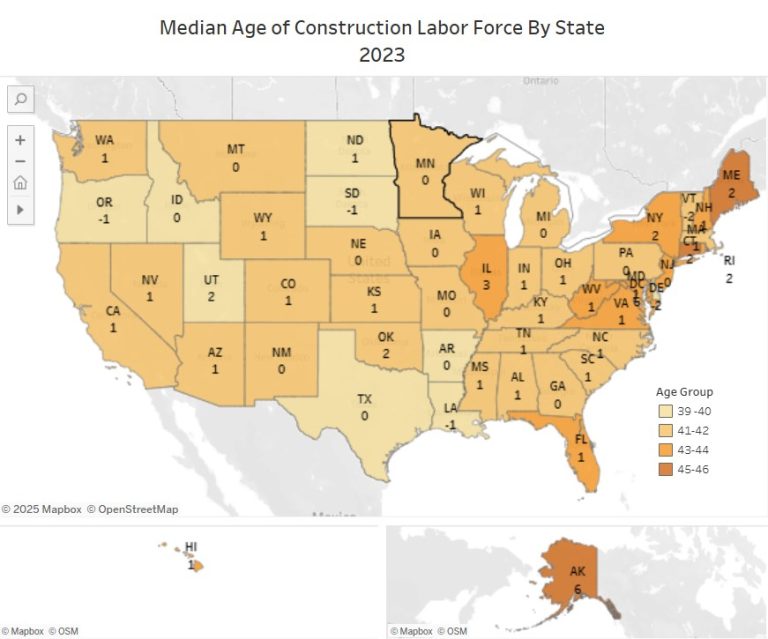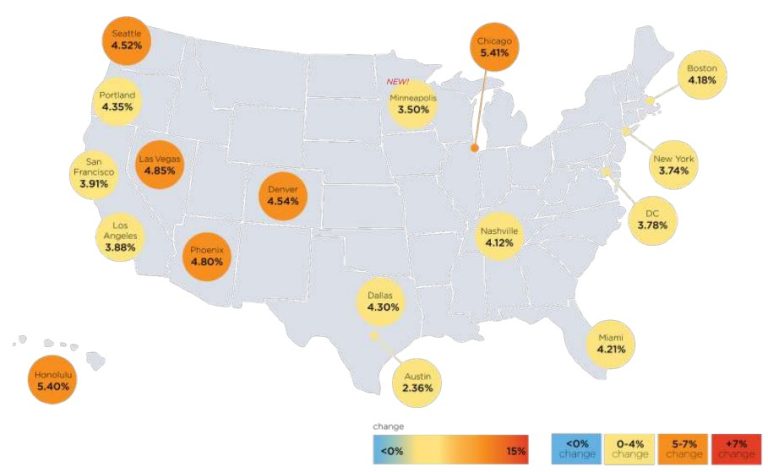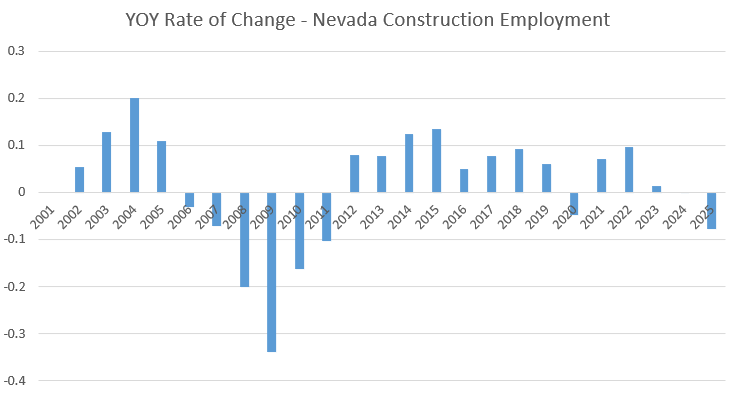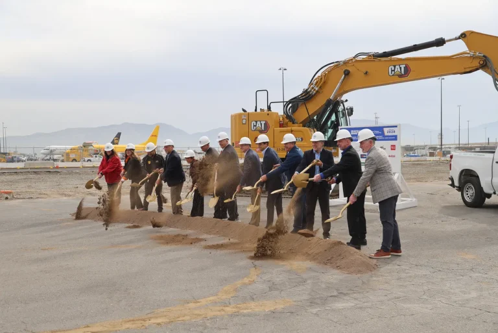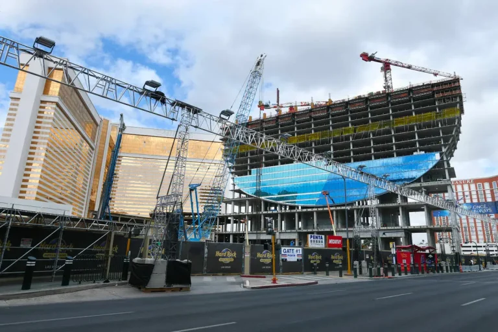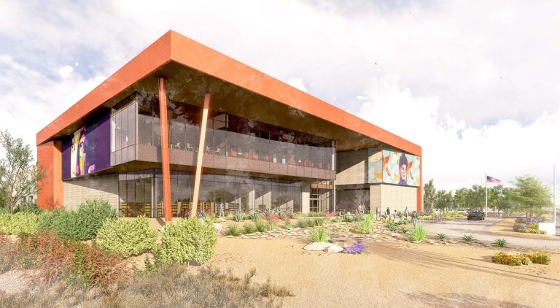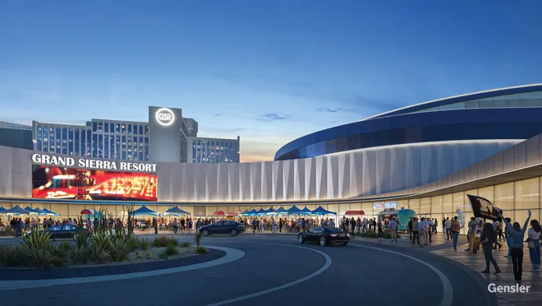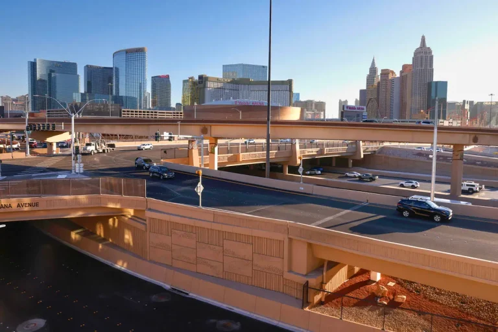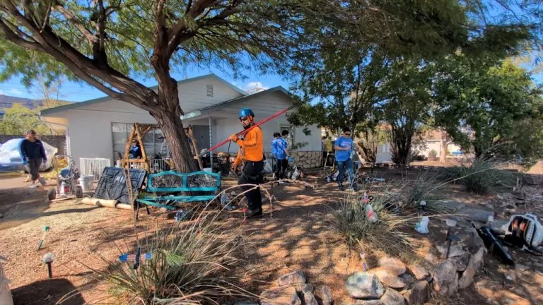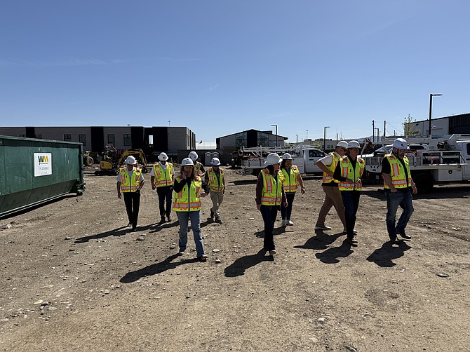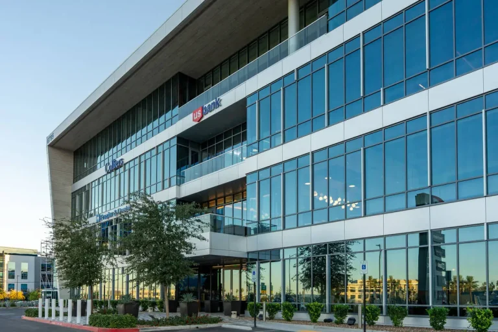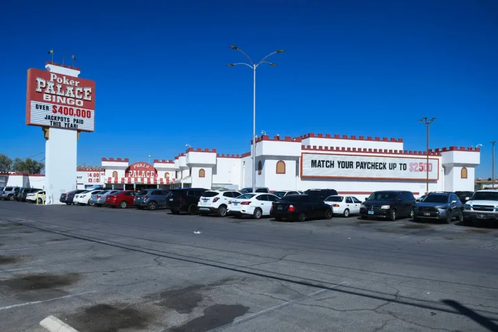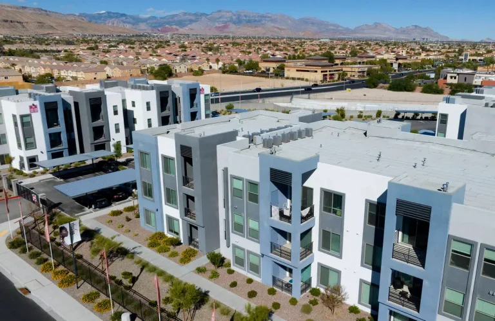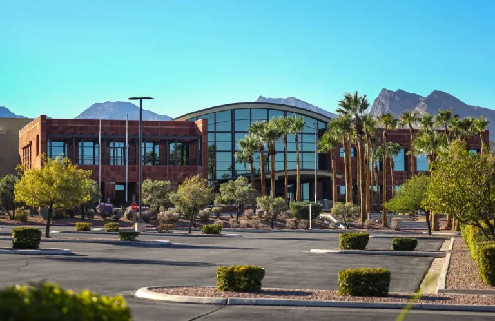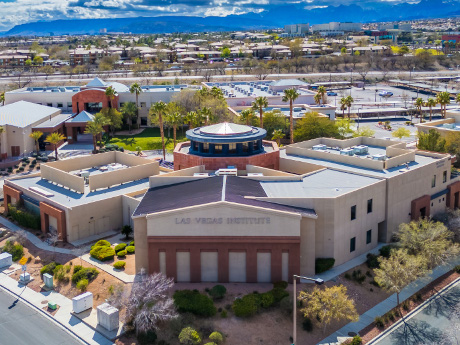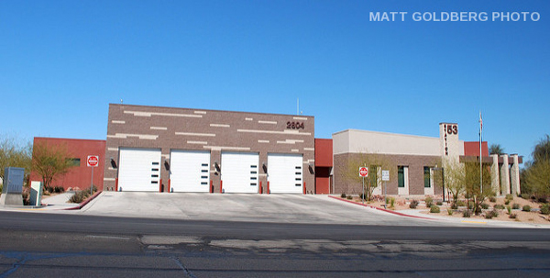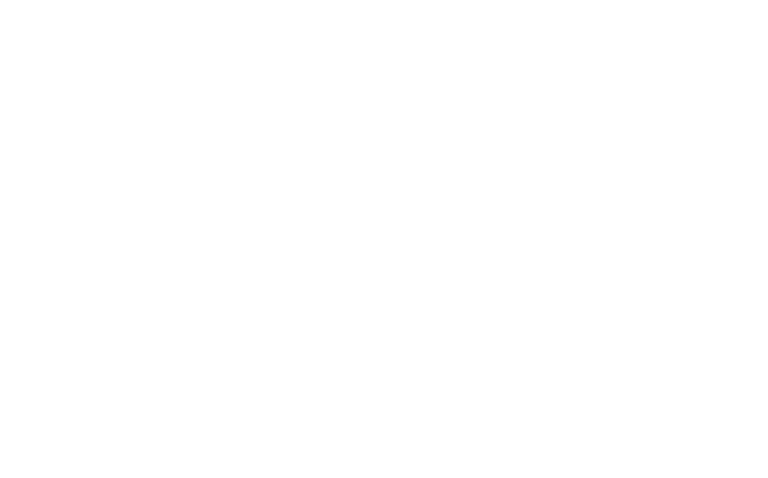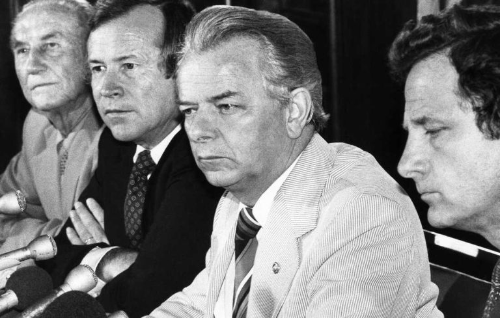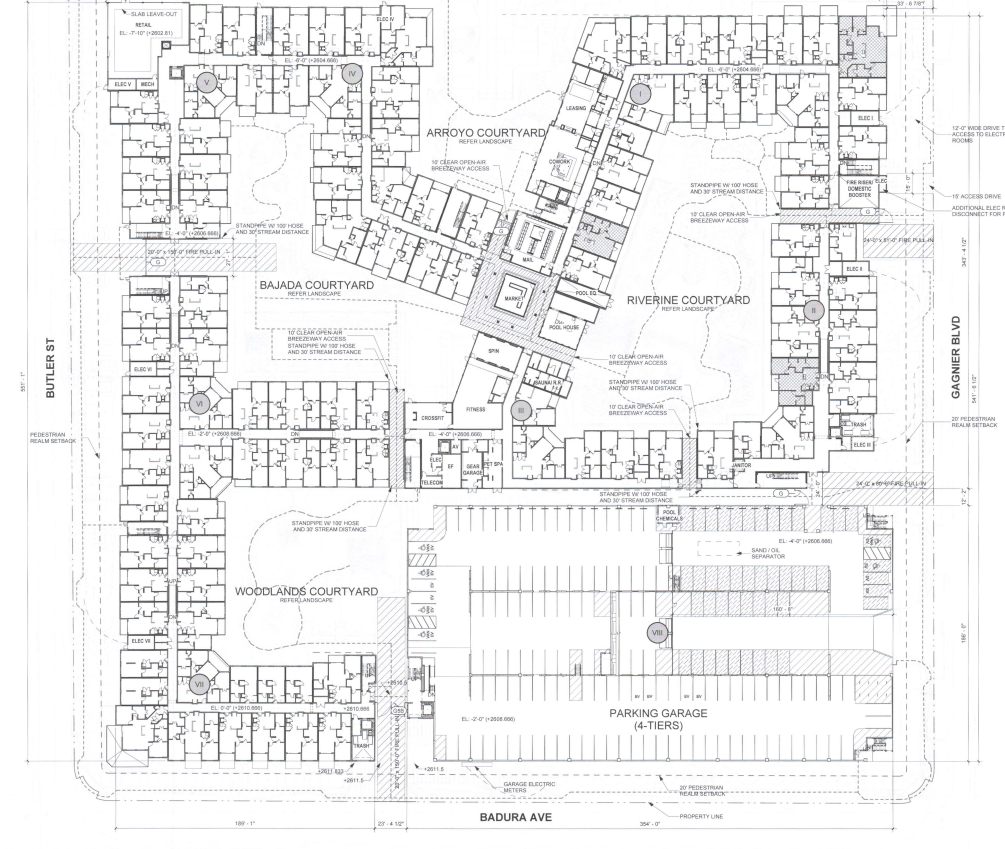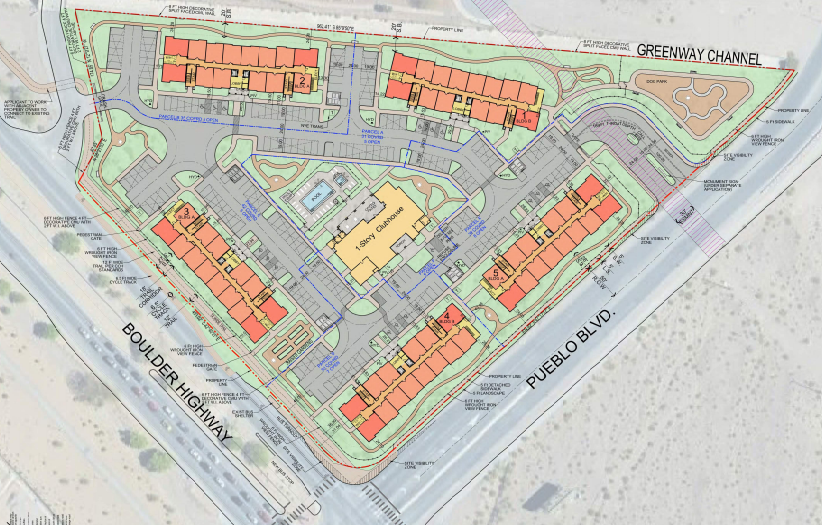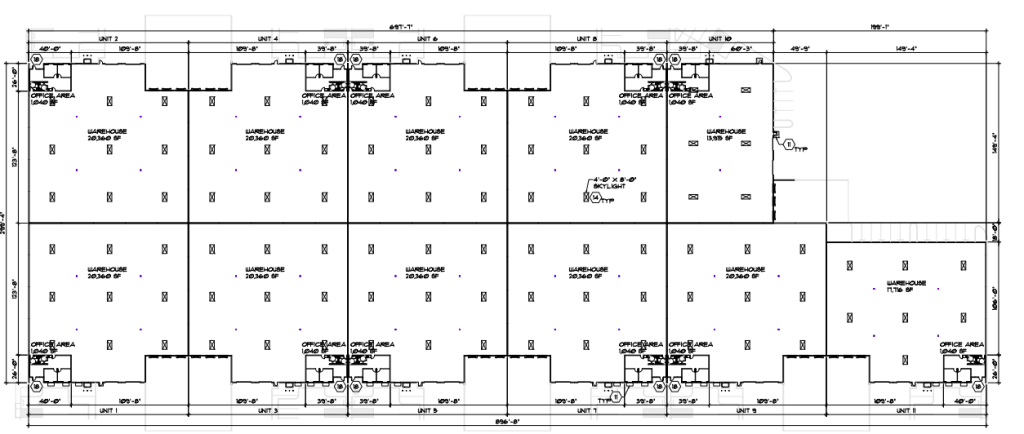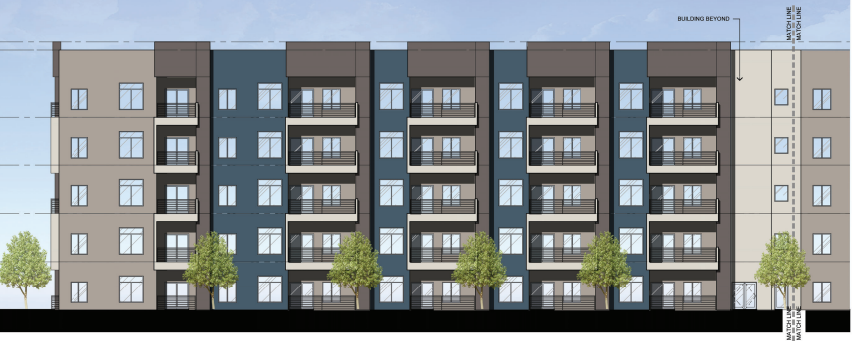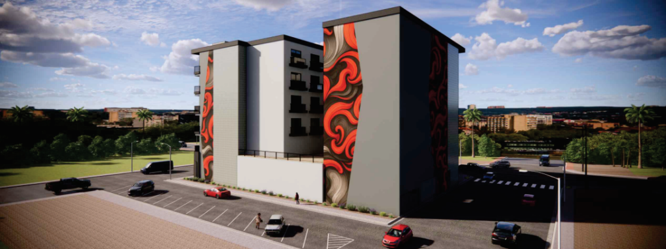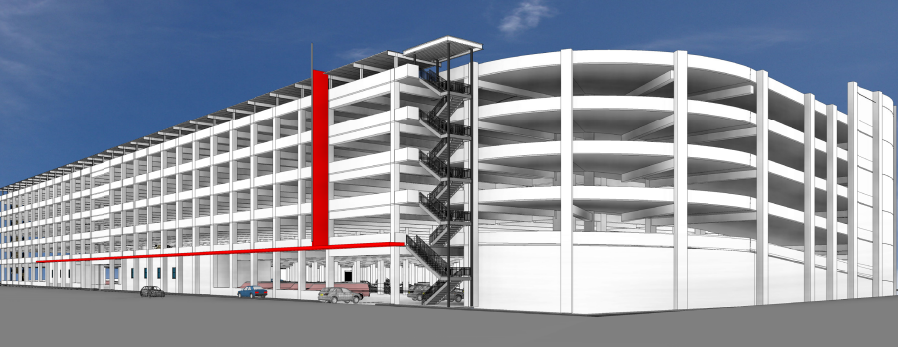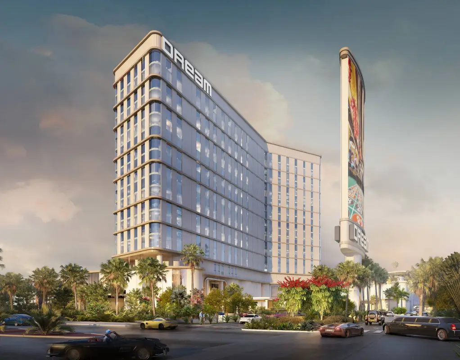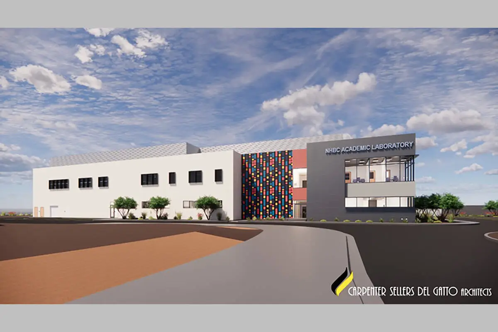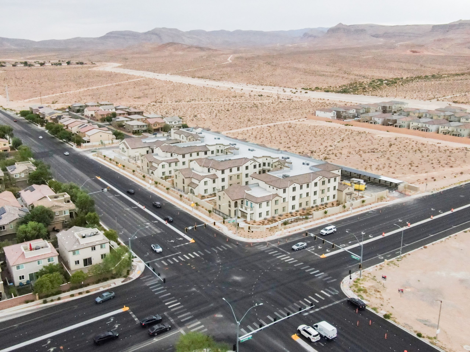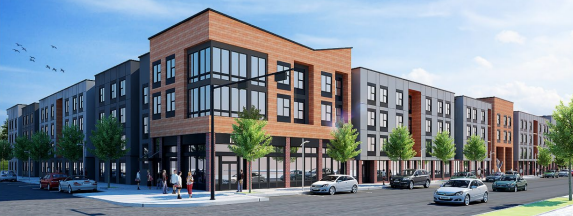The Clark County Zoning Commission approved a series of extensions of time for the 455-unit residential portion of the UnCommons Mixed Use Project at 8556 W. Maule Ave. in Spring Valley.
According to documents submitted in October 2023, Matter Uncommons LLC, a subsidiary of Matter Real Estate Group,is the owner and developer. 5G Studio Altera, LLC is the architect of record, while a fact sheet produced by Wicked Creative lists Gensler as the design architect and Burke Construction Group as the general contractor.
Lochsa Engineering is the civil engineer, Strand Systems is the structural engineer. Sutton Edridge Engineering, LLC is the Mechanical/Electrical/Plumbing firm, and GroundLevel Landscape Architecture, Inc. is the landscape architect. Ink + Oro isserving as the interior designer. Brown, Brown & Premsrirut is the law firm representing the project.
The proposed apartment complex is a part of the larger UnCommons mixed-use development, portions of which have already been constructed. Wicked Creative’s fact sheet values the entire project at $850M. The mixed-use development is set to contain additional residential areas, office space, retail space and entertainment areas.
The residential portion makes up 8.4 acres of the 32.2-acre site. The section is bounded by Maule Avenue to the north, Badura Avenue to the south, Gagnier Blvd. to the east and Butler Street to the west.
Construction Details
This phase consists of a seven-building apartment complex with a small commercial element and a parking garage. The residential complex is to be made up of seven separate apartment buildings with firewalls implemented to separate them. The seven buildings are to consist of 455 units, for an overall density of 51.6 units/acre.
Plans indicate there will be 266 one-, 185 two- and four three-bedroom units. In total, this requires 756 parking spaces. The parking garage will consist of 704 standard, 36 EV, six handicapped, five handicapped EV and an additional five handicapped van EV spaces. Developers are also adding five standard and two handicapped future resident spaces, for a grand total of 763 parking spaces.
The buildings are to be arranged in a way that will create an exterior courtyard along Maule Avenue. Three separate interior courtyards are to connect the buildings via ground-level breezeways. The parking structure will be located toward the southeastern end of the lot, while a 2.7KSF commercial development is to be located toward the northwestern end of the block.
Amenities include a leasing office, fitness center, co-working spaces, lounge area, pet spa and bicycle storage area.
Extension of Time
According to a justification letter written on March 10, developers are requesting a three-year extension of time to give the team enough time to obtain permits and complete construction. The three-year extension will last until June 19, 2028.
The justification letter explains the project has experienced delays due to financial issues.
Extensions of time were approved to maintain the overall 32.2-acre site’s reclassification from Rural Estates Residential and General Commercial zoning to an Urban Village Mixed-Use zone in the CMA Design Overlay District. The approved extensions also covered use permits for the project’s high impact level.
