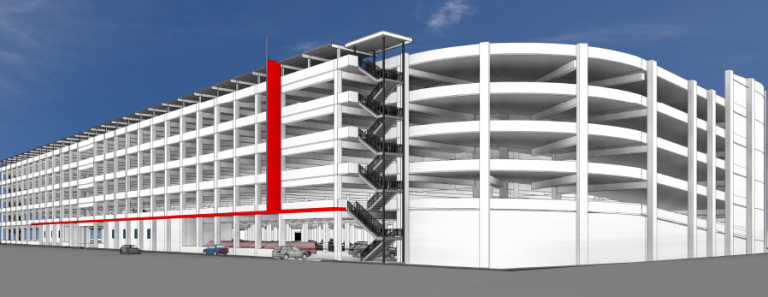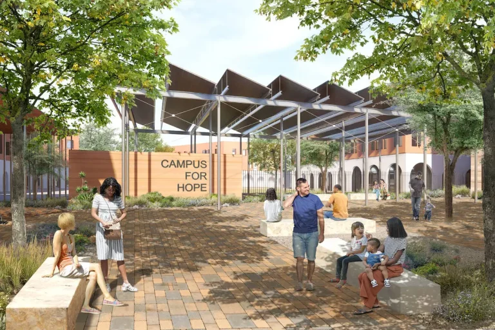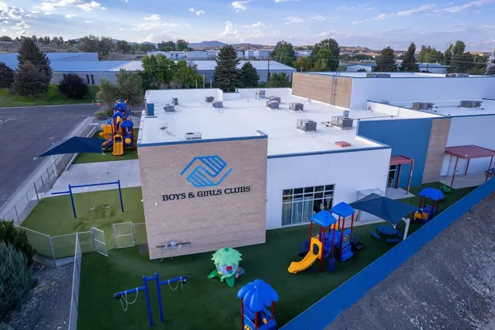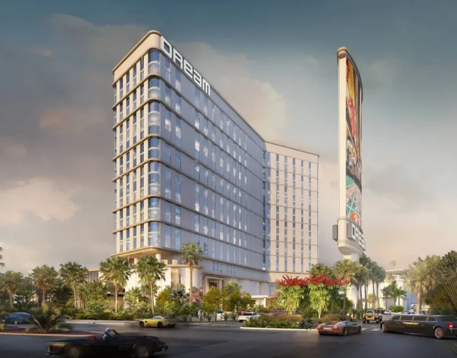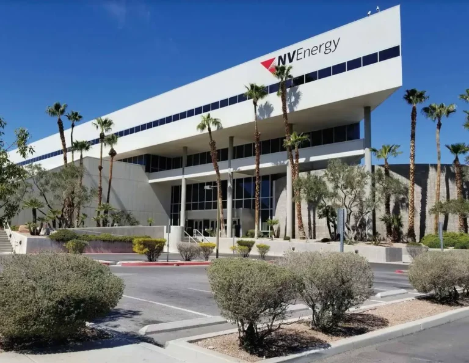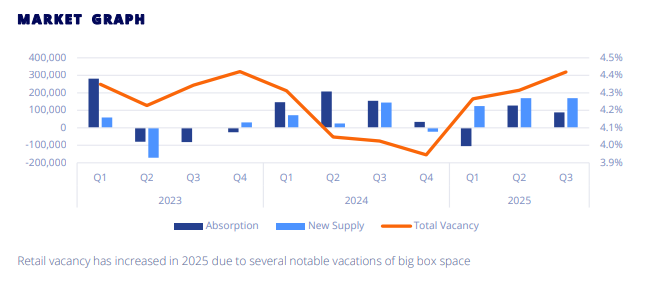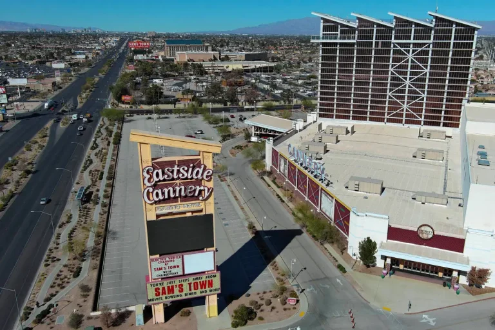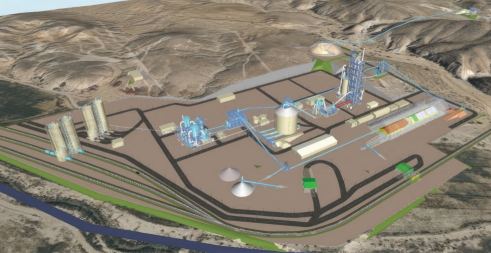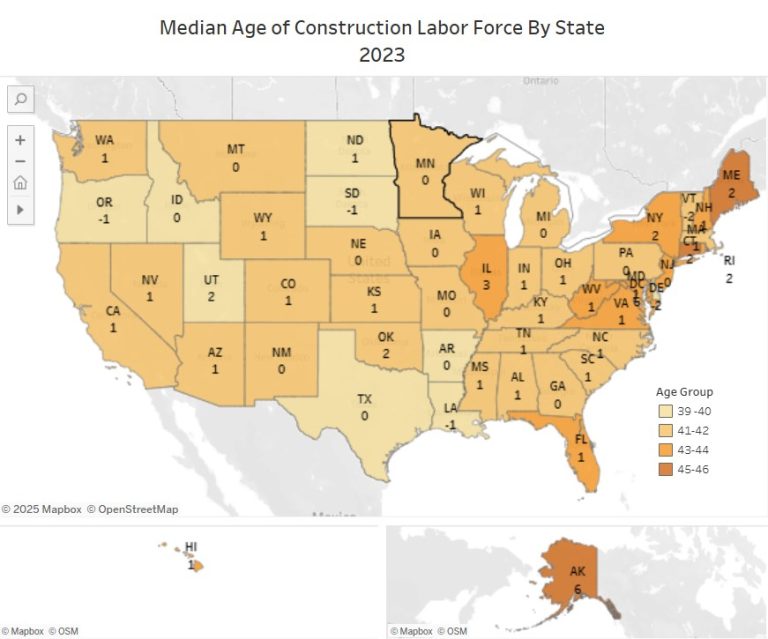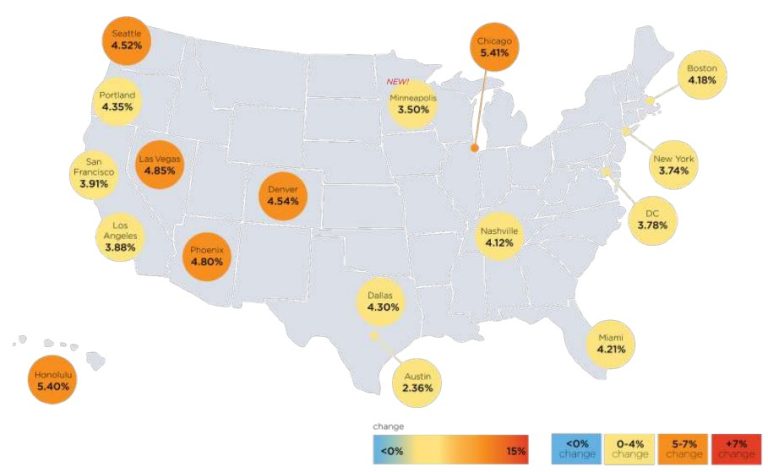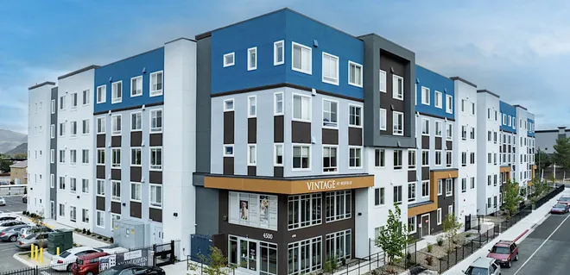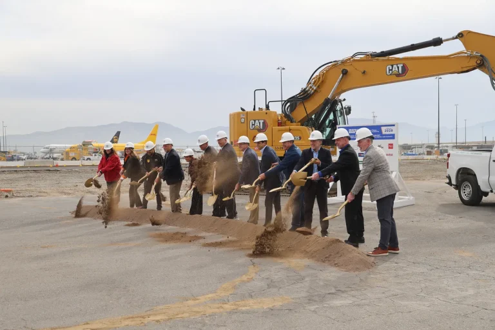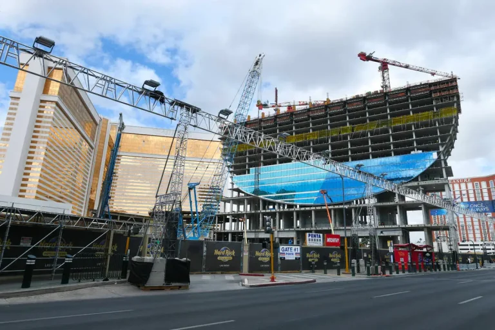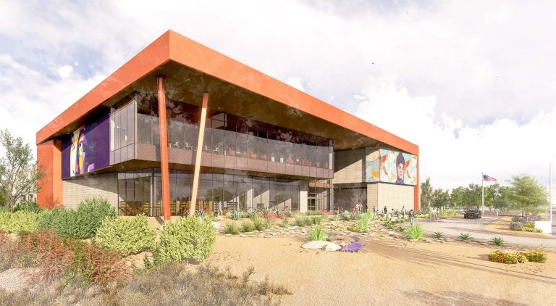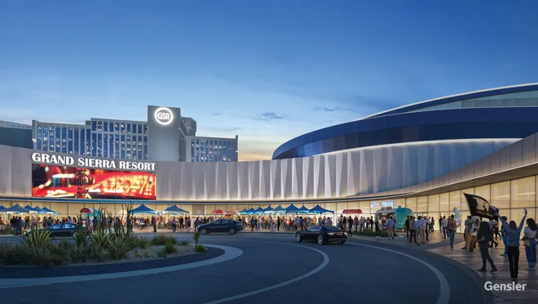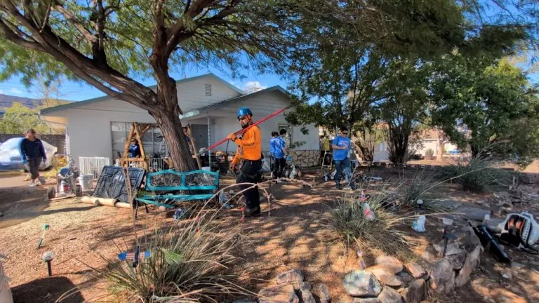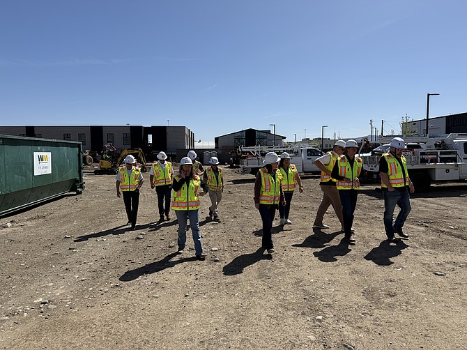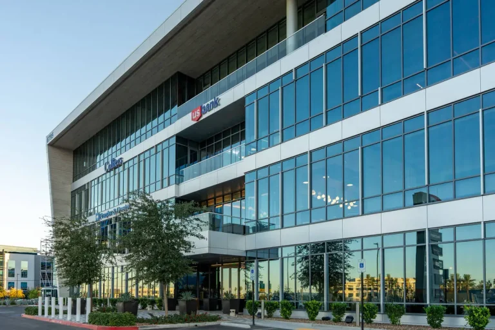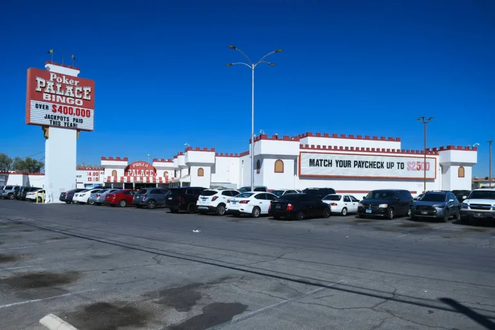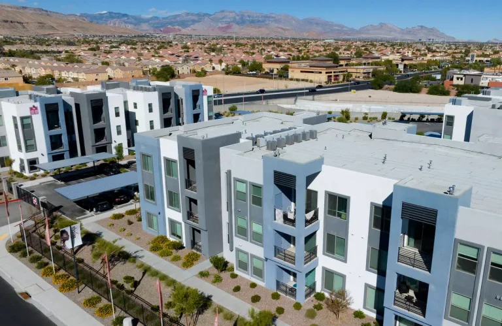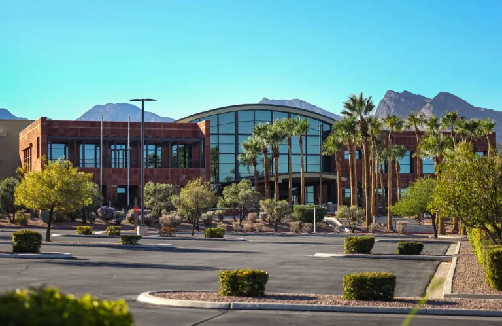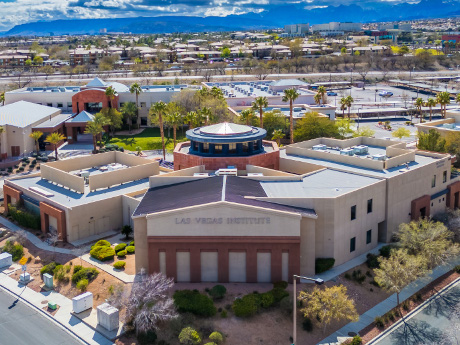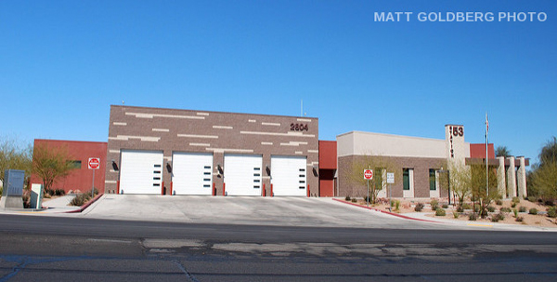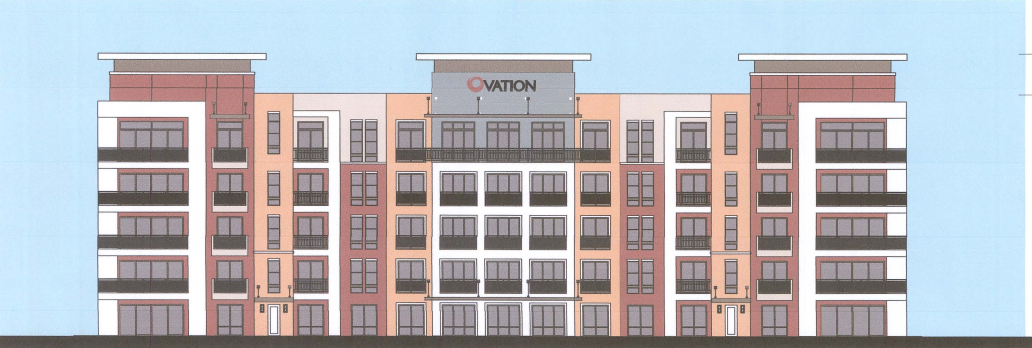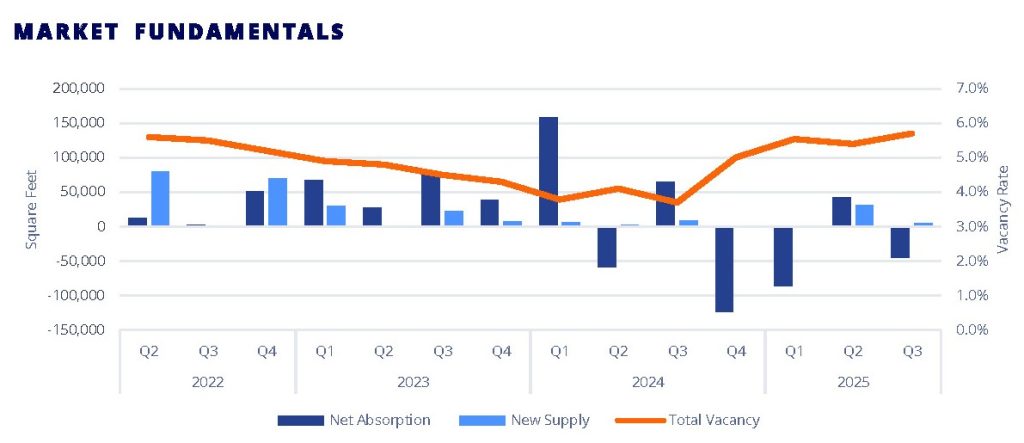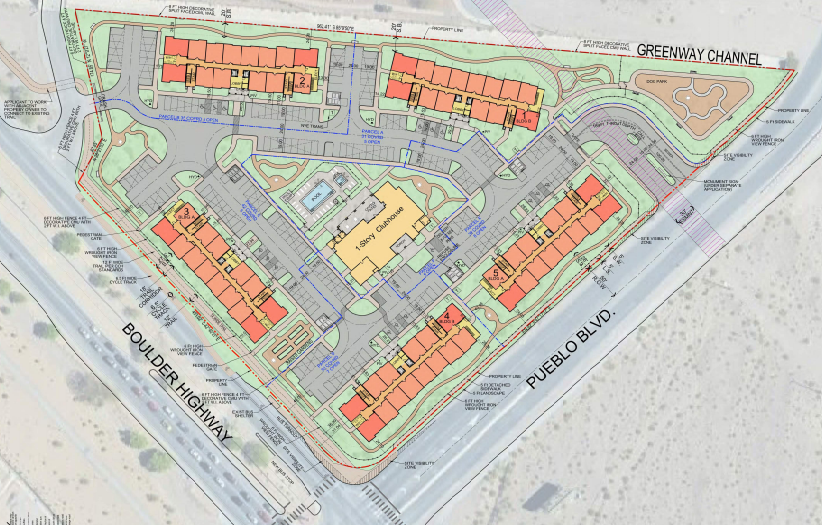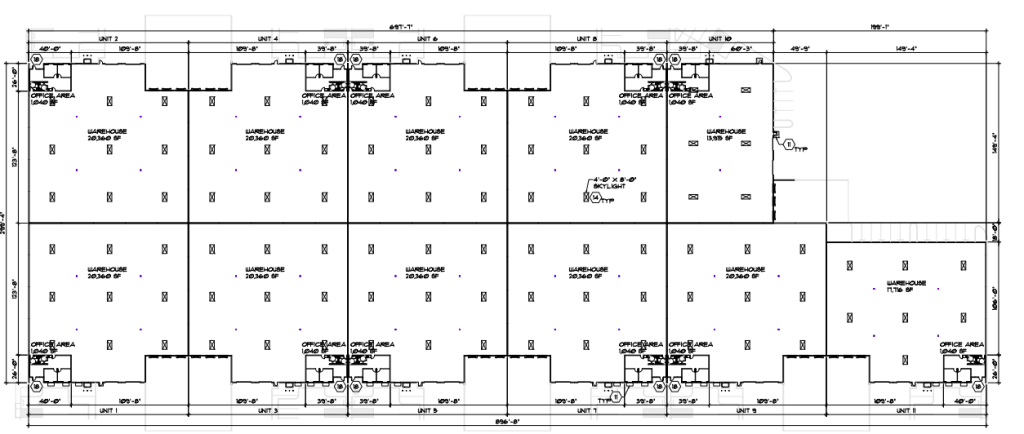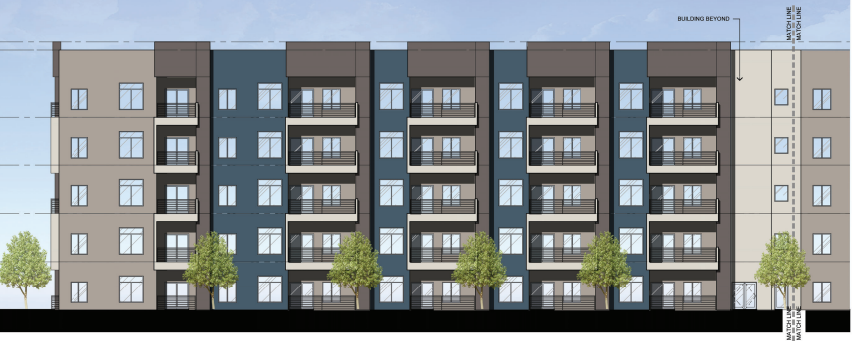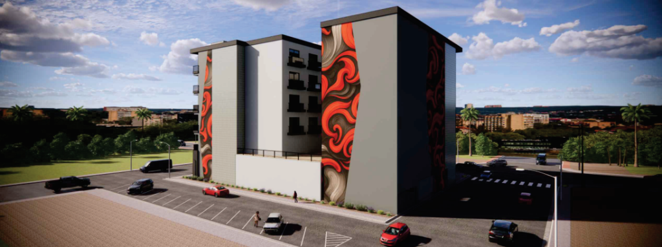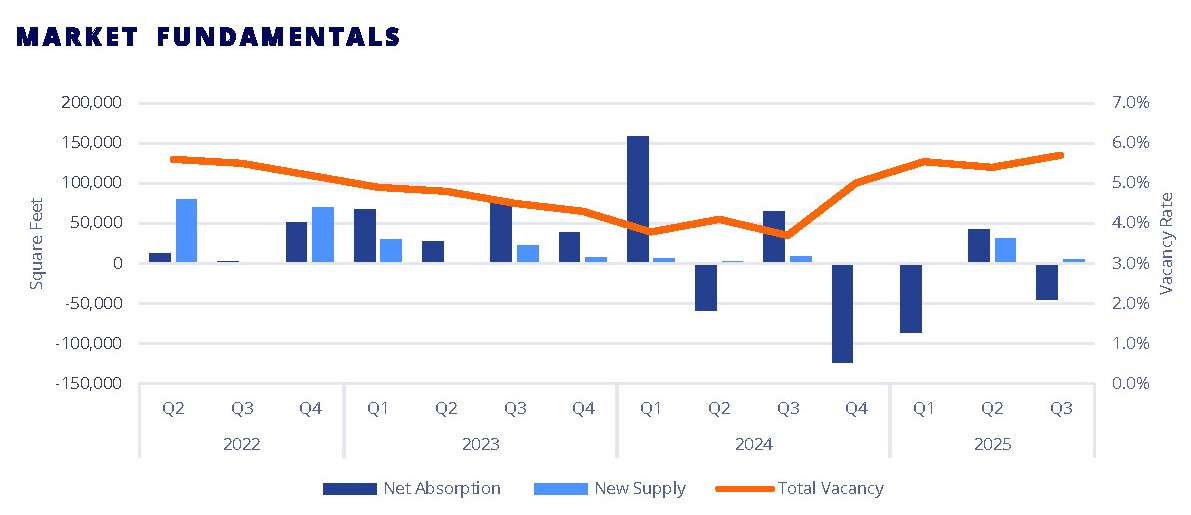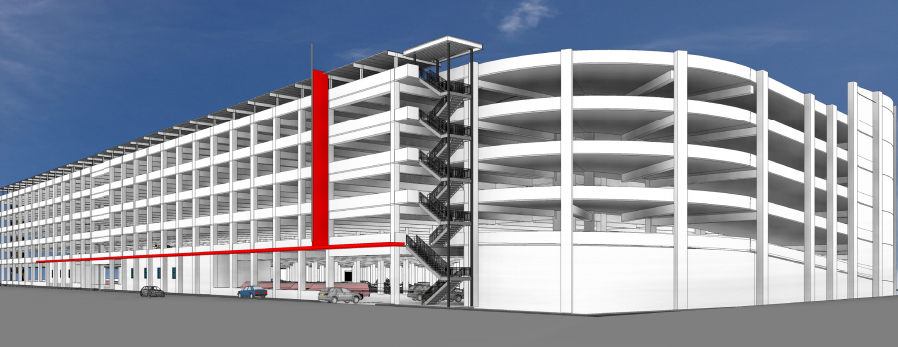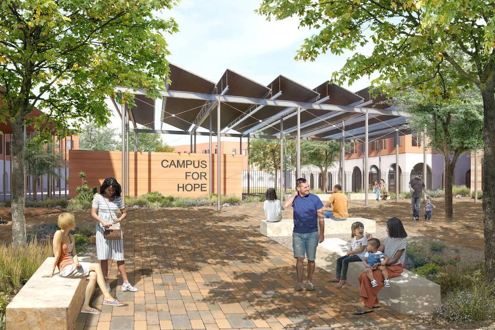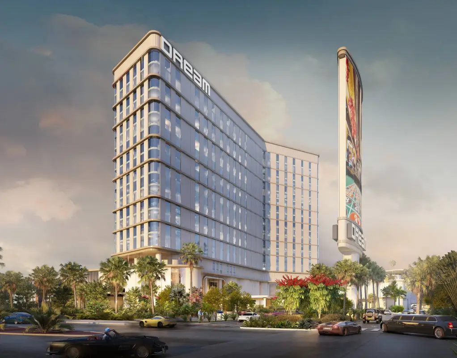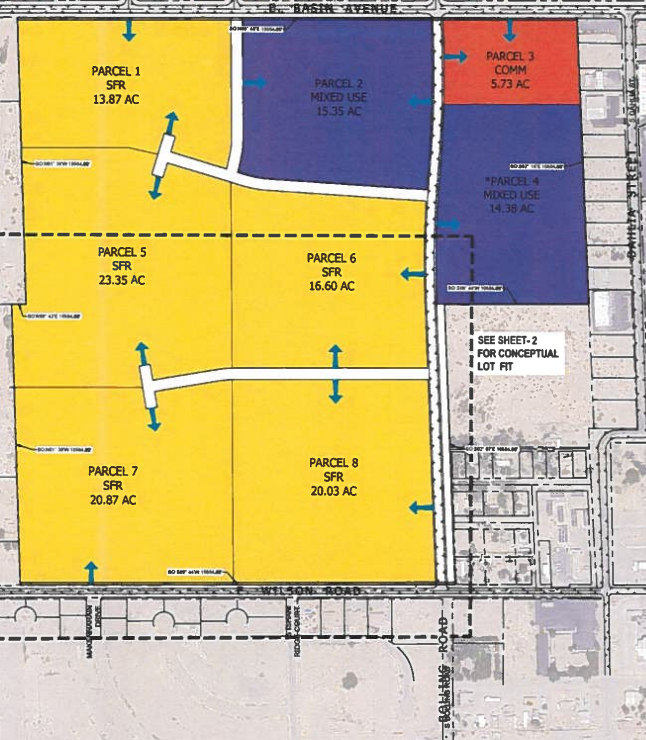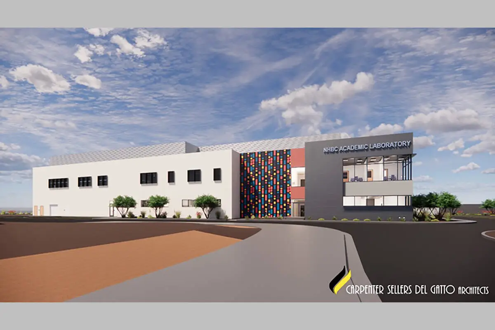PHMPDI, LLC, an affiliate of Ovation, has requested an extension of time for its proposed 125-unit Hualapai 215 Apartments in Spring Valley.
The proposed senior housing development will, if approved, be constructed on a 2.6-acre site at the NEC of Hualapai Way and Milagro Court.
Ovation is acting as the owner, developer, architect and general contractor for the project. Kaempfer Crowell is providing legal representation.
Plans indicate all 125 units will be spread across a single building toward the central portion of the site. The development will have a density of 48.6 dwelling units/acre.
There will be 84 one-bedroom units and 41 two-bedroom units. Individual units are set to range from 590SF and 1,060SF.
The five-story building will have a maximum height of 70 feet. The total height will range from 55 to 70 feet. Plans call for 13.3KSF of open space, which exceeds the 12.5KSF requirement.
The agenda sheet says, “Open space and landscaping are equitably distributed throughout the development and consist of active and passive open space areas, which include a swimming pool.” Other planned amenities include a kitchen, library, creative studio, social room and fitness center.
The building is described as having stucco concrete panel walls offset with varying colors. Accents will be implemented via recessed lines, wrought iron railing, cornice treatments and metal canopy shade structures.
The elevation plans indicate the color palette includes Sherwin Williams’ Cajun Red, Blustery Sky, Avocado, Antler Velvet, Homestead Brown, Honeycomb and Shoji White.
The building will be set back 61 feet from the southern property line, 37 feet from the northern, 84 feet from the eastern and 59 feet from the western. Access will come from the south via Milagro Court.
Parking will consist of the 125 required spaces, which will be split between surface parking and garages. The majority of surface parking spaces will be covered.
Extension of Time and Project History
According to the justification letter prepared by Kaempfer Crowell, the Clark County Board of County Commissioners originally approved the project on June 22, 2022. This is the first time developers have requested an extension of time for the project.
The justification letter argued the extension should be approved as the proposed senior multifamily development fits the area. Furthermore, there have not been substantial changes nearby since the original approval.
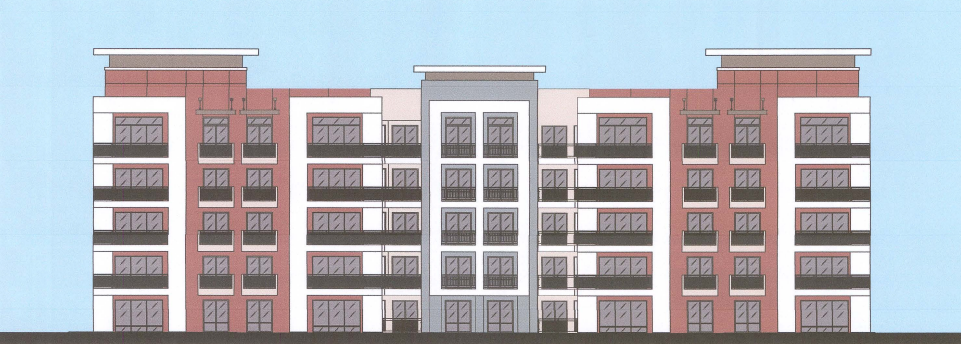
A drainage study and traffic mitigation plan have been approved. Civil plans and an offsite improvement agreement have been submitted, and the developers have paid all fees related to public works. The applicants are asking for a two-year extension.
During the project’s original review process, the Board of Commissioners approved four waivers of development standards. The waivers regarded an increase in building height, a reduction in setbacks, modifications to the wall requirements, and a modification to the driveway design standards.
The Clark County Zoning Commission is slated to consider the request during its Aug. 6 meeting. According to project representatives, the construction timeline is currently undetermined.

