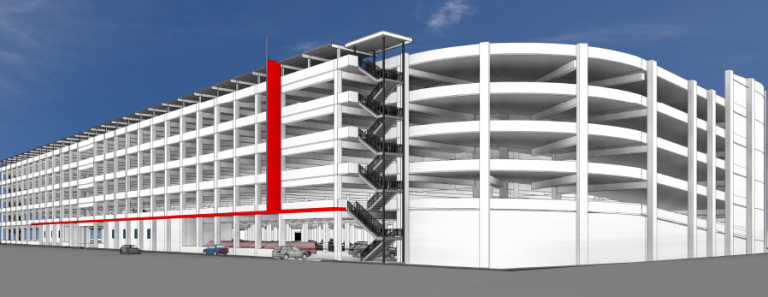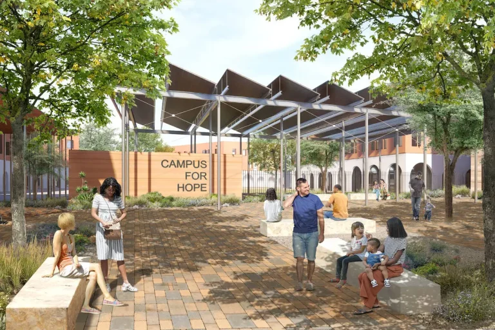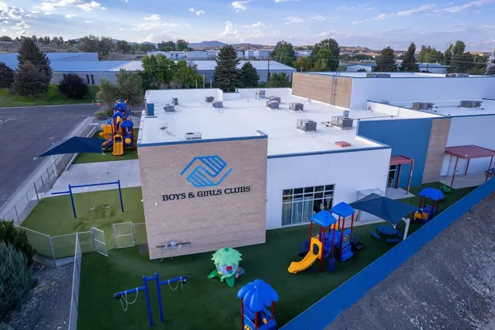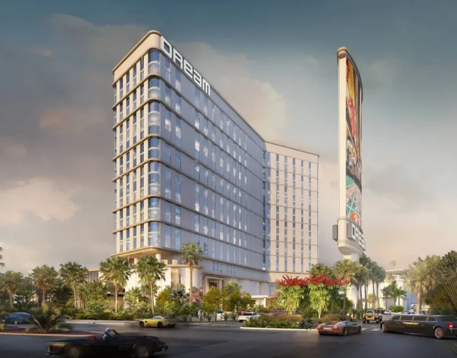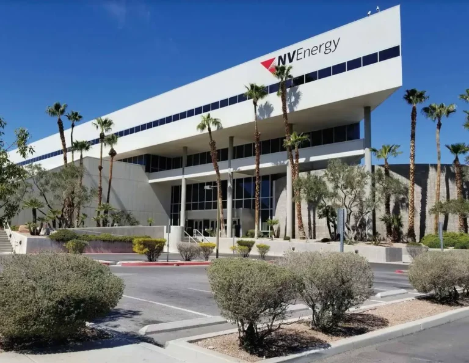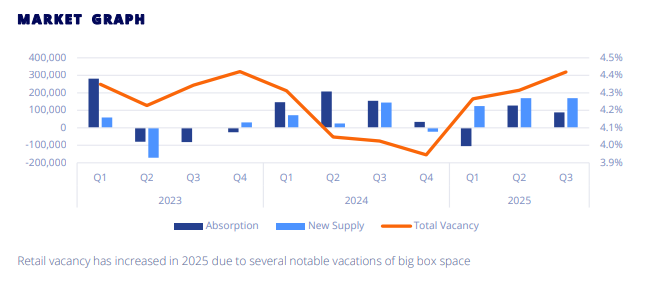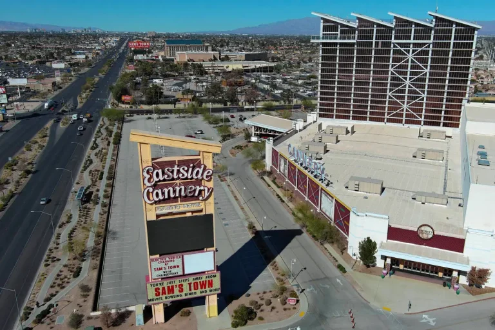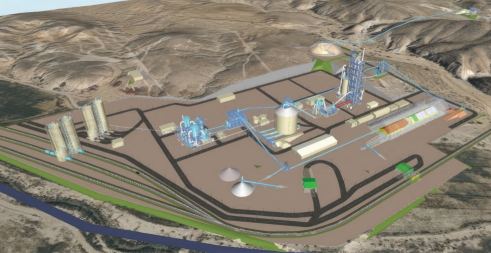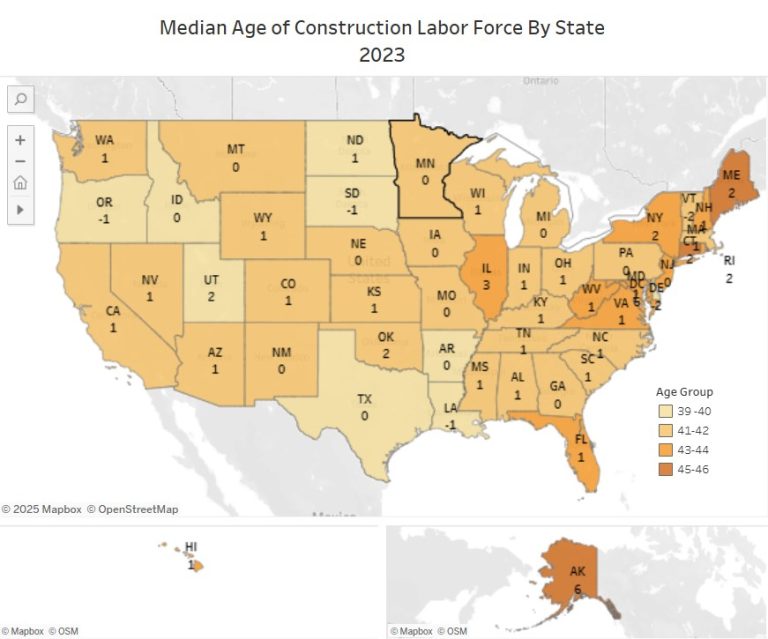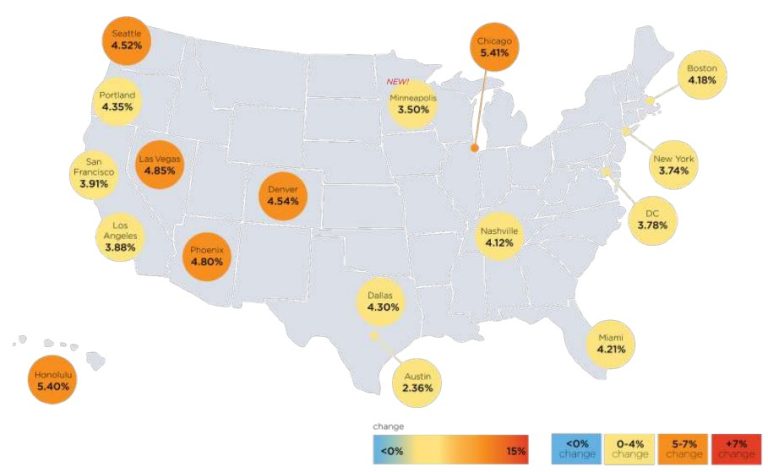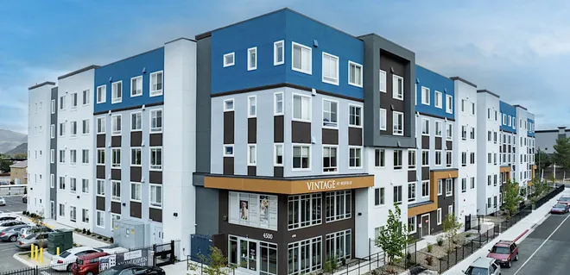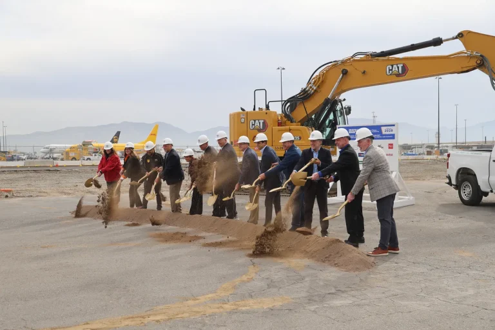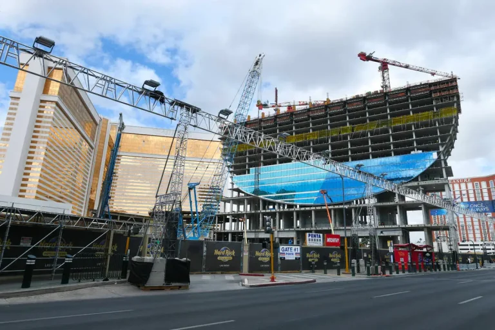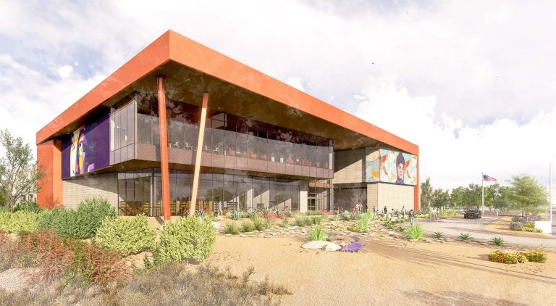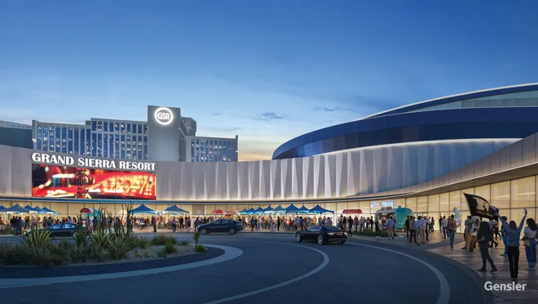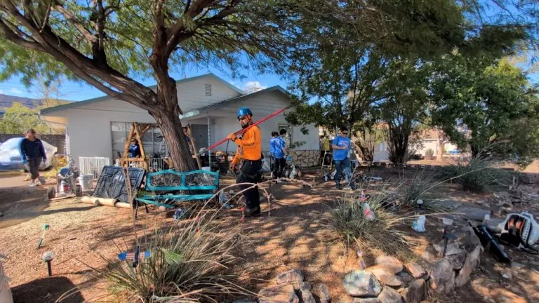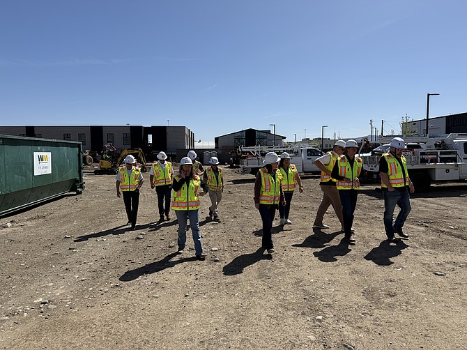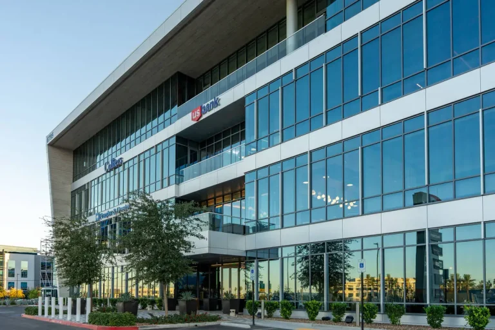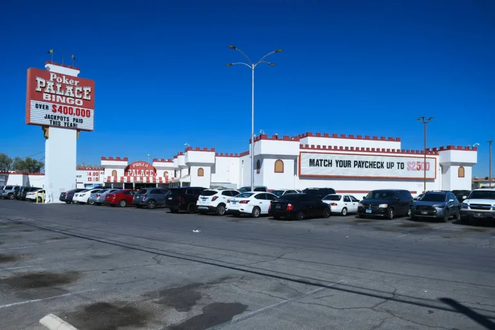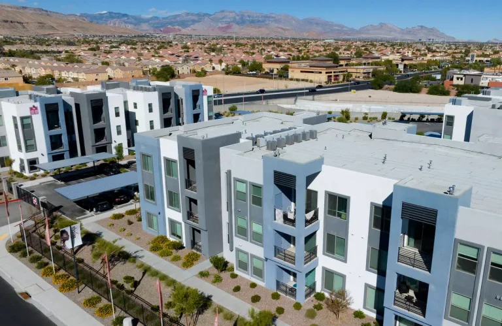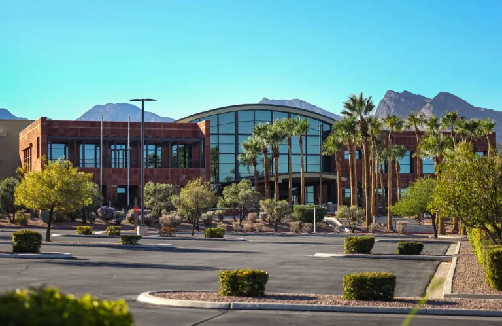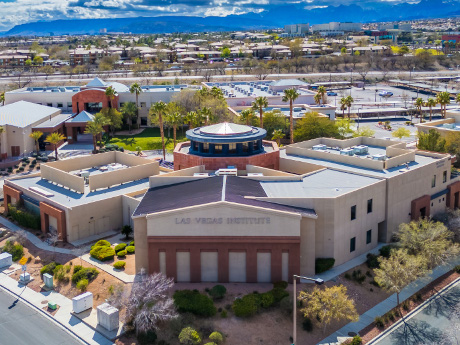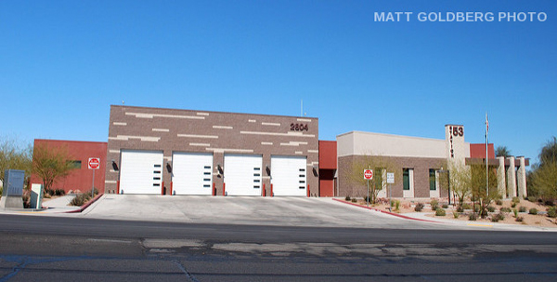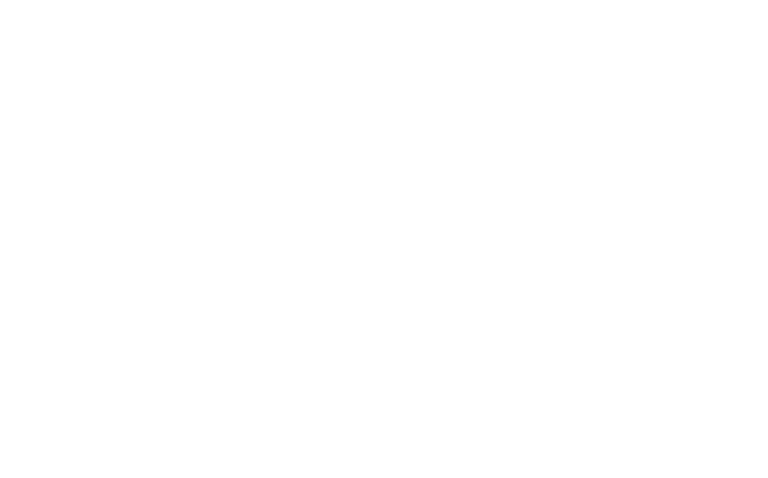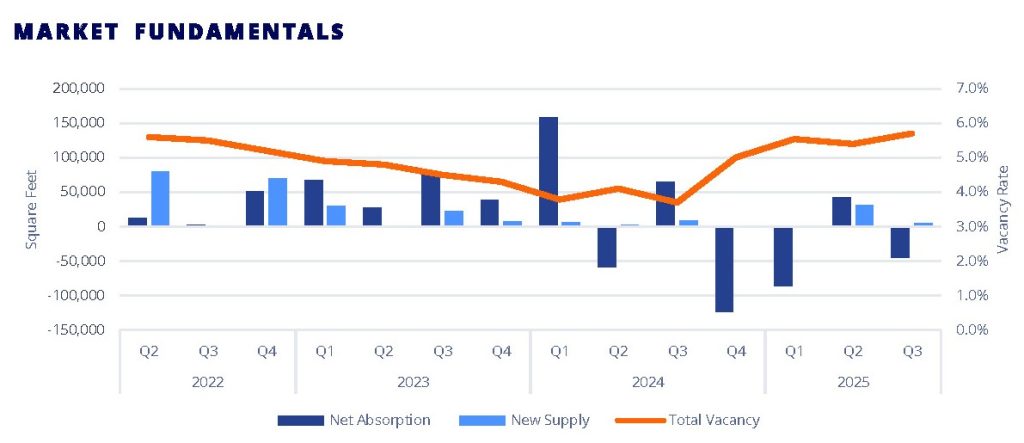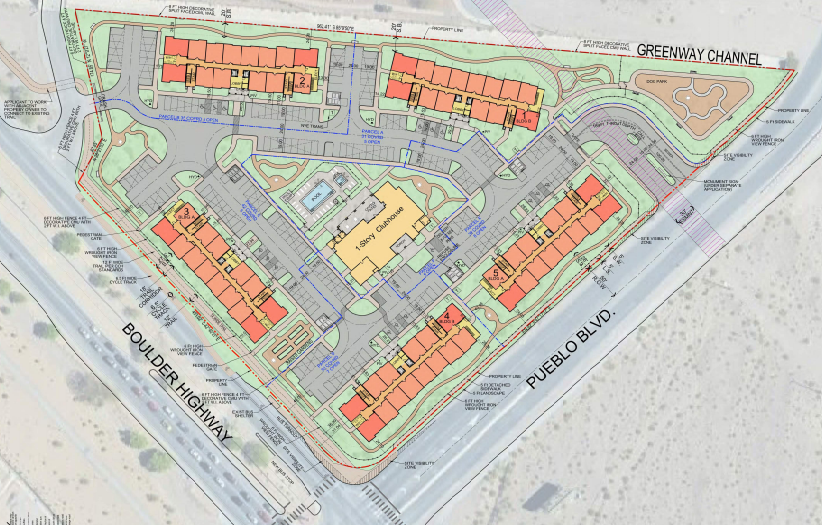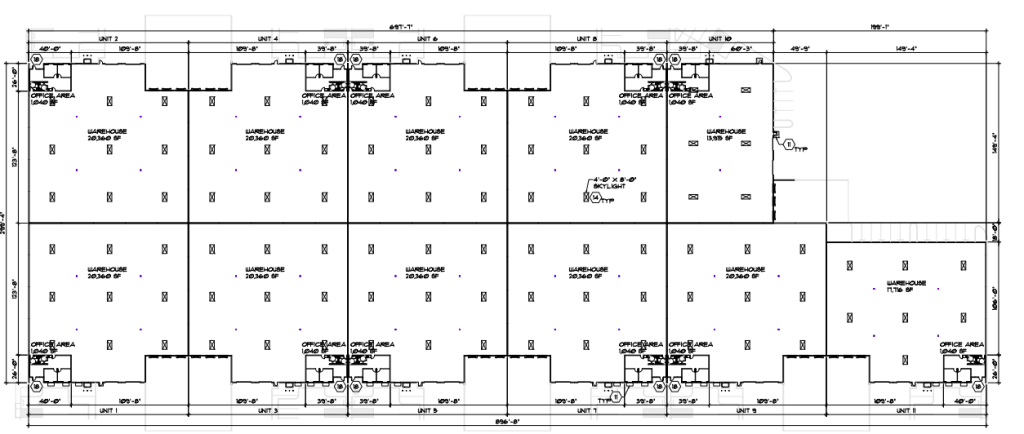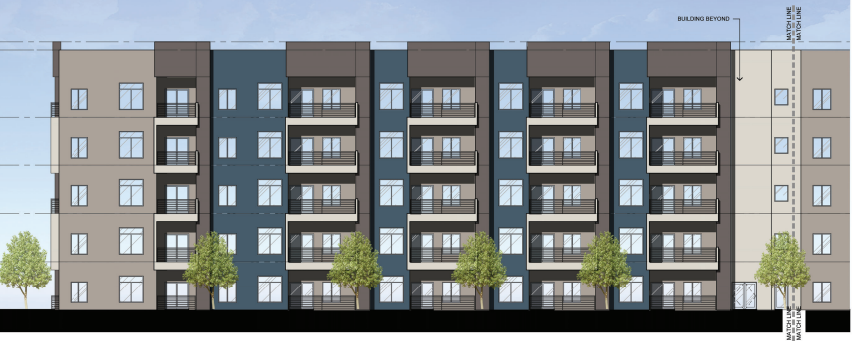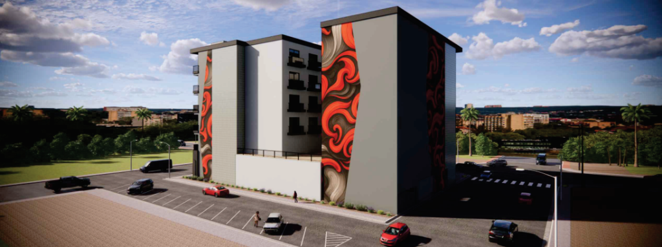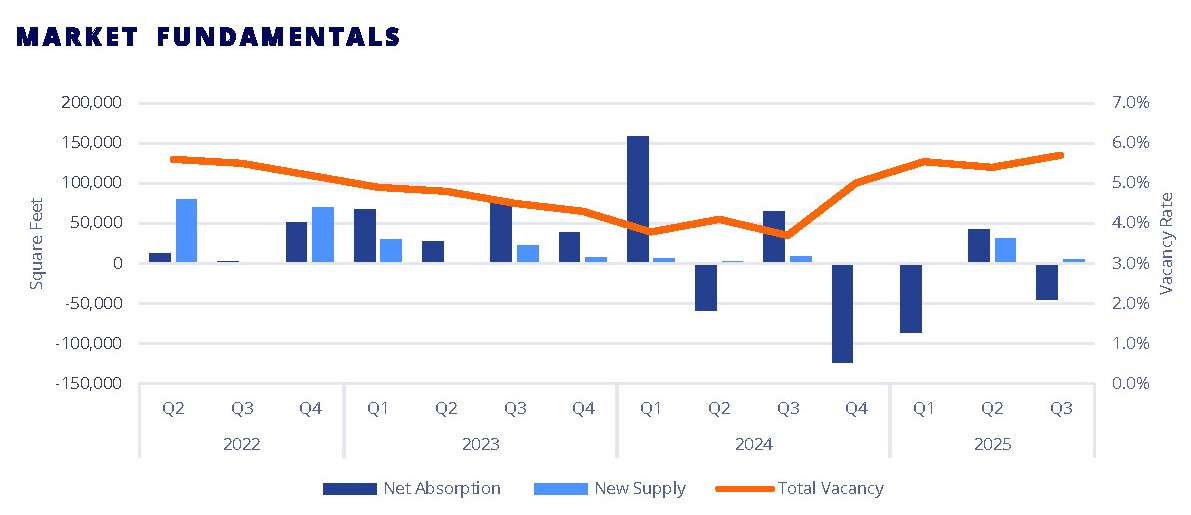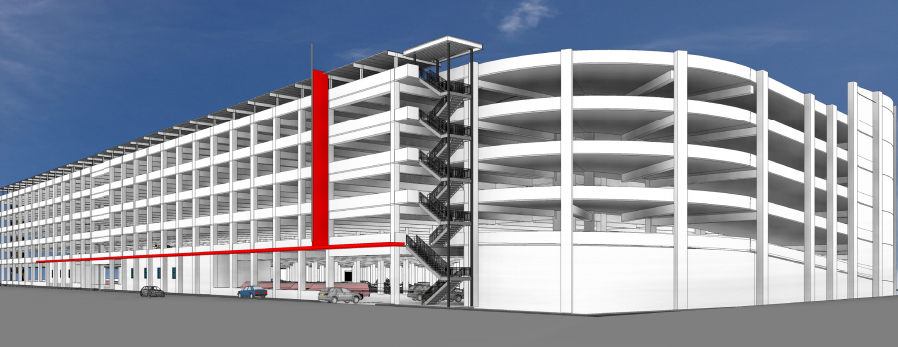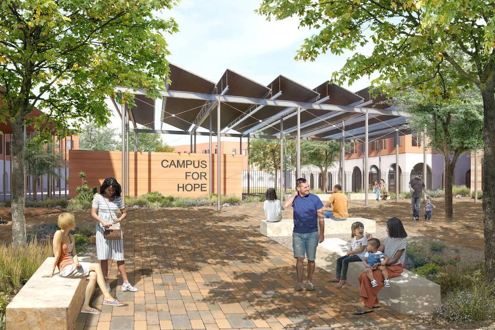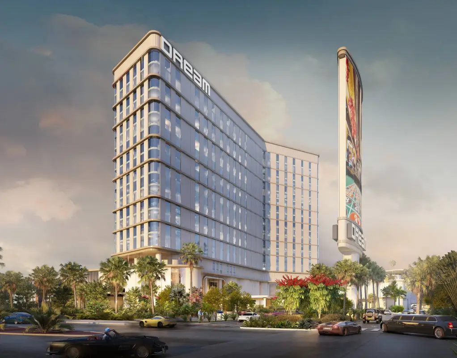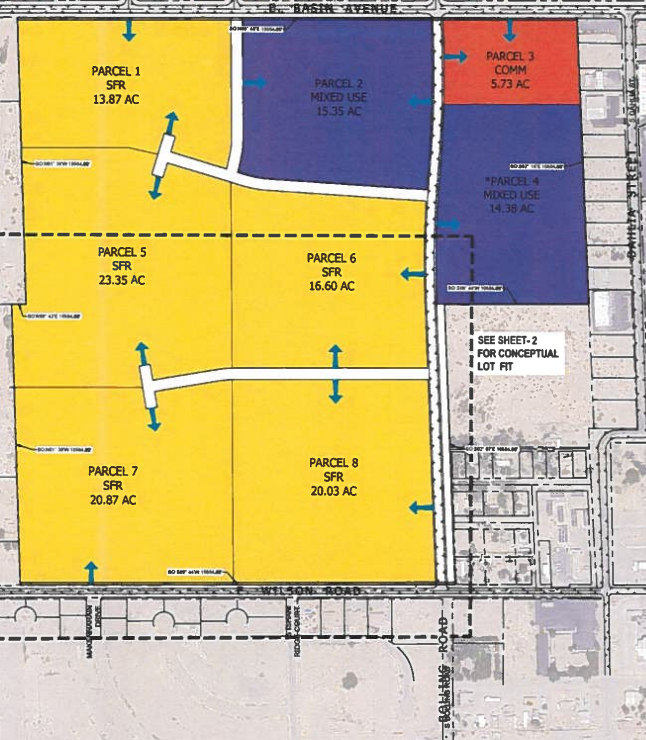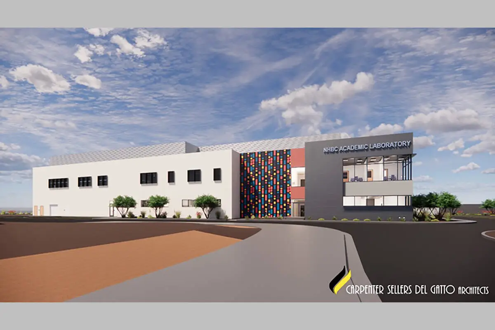Clark County has submitted more plans for its multi-building, 180.3KSF, 75-bed Clark County Rehabilitation Center on a 14.3-acre site in Sunrise Manor. The project was initially announced in 2023 and is now returning to the Zoning Commission.
Clark County is listed as the property owner on the application, while the Clark County Department of Real Property Management is the applicant. Gensler is the architect, with SLA Land Architects acting as the landscape architect. Lochsa Engineering is the civil engineer.
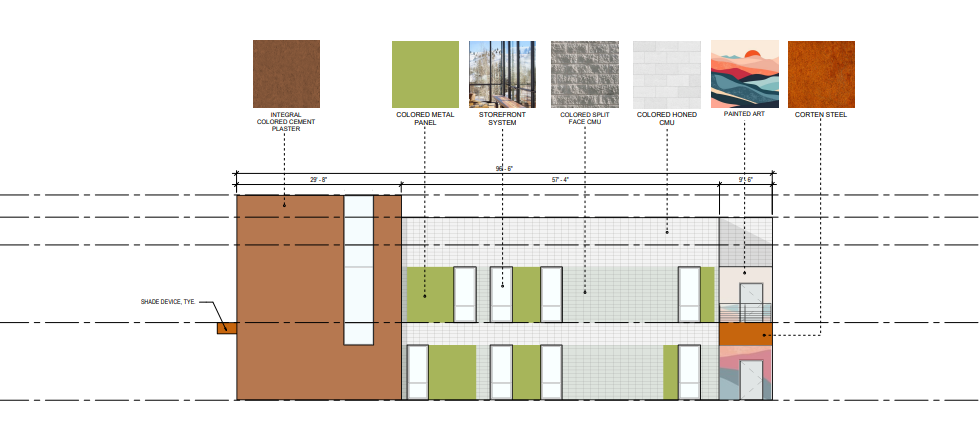
The proposed drug and alcohol rehabilitation facility will consist of eight separate buildings situated in a circle around a courtyard plaza. Building A will be the main entrance to the campus. Plans call for a 23.5KSF building that contains administrative office spaces, conference rooms and an exercise area. This building will contain a welcome area for prospective patients. The two-story building will be 36 feet tall with an architectural feature that reaches 49 feet and 4 inches high.
Buildings B and H are each described as shell buildings. Building B will be 31.9KSF, while Building H will be 25KSF. The two buildings are expected to be used for business services, personal services and miscellaneous purposes. Building B will be 51 feet tall with three stories, while Building H will be two stories and total 37 feet in height.
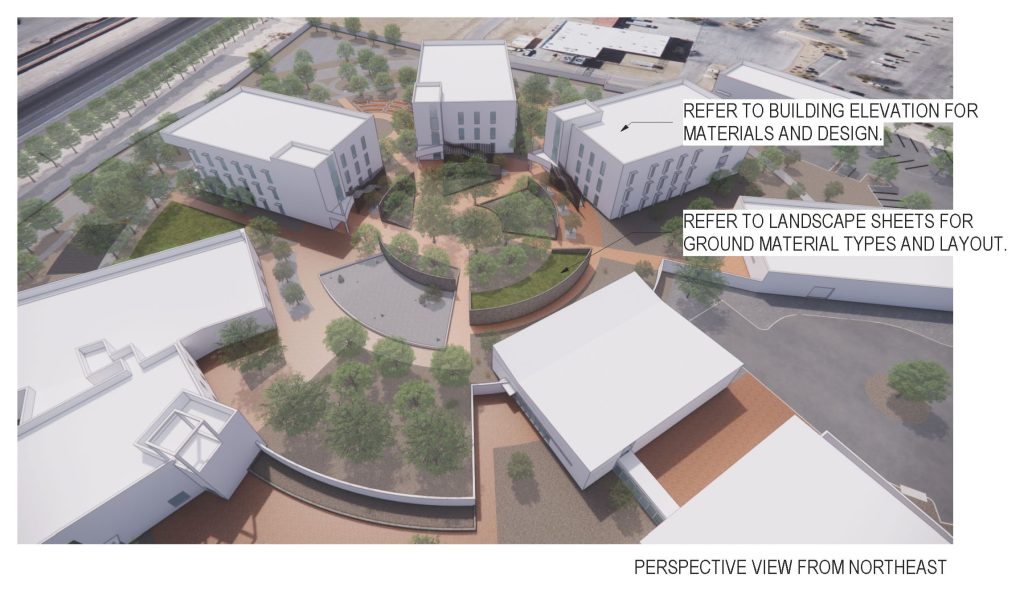
Buildings C and D will each be 31.9KSF. These buildings are primarily residential treatment units that also include dining and lounge areas. Each building will contain 75 beds. Building E will be 6KSF and features a central plant for the entirety of the complex. The plant will feature heating and cooling facilities. Both buildings will have three stories and a height of 51 feet.
The 10.3KSF Building F will feature the kitchen and pantry. This facility will also have a receiving area, storage area, linen room, lab and office space. It will be a single-story, 19-foot-tall building. Building G will total 19.8KSF and feature consultation areas, observation areas, triage areas and office space. The agenda sheet labels this building as the “crisis center.” Building G will also be one story but will be 23 feet tall.
A community garden will be created between buildings B and C. Between buildings A and B, there will be a sports court and a synthetic turf area.
As far as aesthetics go, the agenda sheet says, “Building materials for the overall facility consist of fluted CMU, colored split-face CMU, colored honed CMU, corten and blackened steel, painted wall art, colored cement plaster, metal panels, concrete, aluminum storefront systems, and perforated aluminum panes.”
Access to the site is to be provided via Beesley Drive and Sloan Lane. Each accessway will feature a security gate. The accessway off Sloan Lane is to primarily be used by employees, while Beesley Drive is to be used by visitors.
While a proposal of this size would typically require 451 parking spaces, the applicant is requesting 273.
The site, zoned Public Facility, will be closed off by a series of fences. Designs consist of a six-to-10-foot-tall decorative CMU block wall, a six-foot-high steel post with a mesh fence, and a six-foot-tall fence with steel verticals.
The site contains a water conveyance channel that wraps around the south, east and north property lines. There will be a retention pond in the southwest area. The eastern end of the site is located within the AE-75 Airport Environs Overlay, which includes buildings A, B and H. The rest of the site is in the AE-70 Airport Environs Overlay.
Project History
A 2023 article from KTNV 13 pegged the project at around $150M. This would include at least $64M from Clark County’s opioid settlement fund. The opioid settlement fund comes from the State of Nevada reaching a settlement with multiple pharmaceutical companies, such as Teva Pharmaceuticals and CVS Pharmacies. The settlements resulted in the State bringing in hundreds of millions of dollars.
As the County will be operating the facility, it will have to cover both construction costs and operation costs.
Notably, plans were changed since the 2023 iteration, as the Rehabilitation Center was originally set to contain 240 beds.
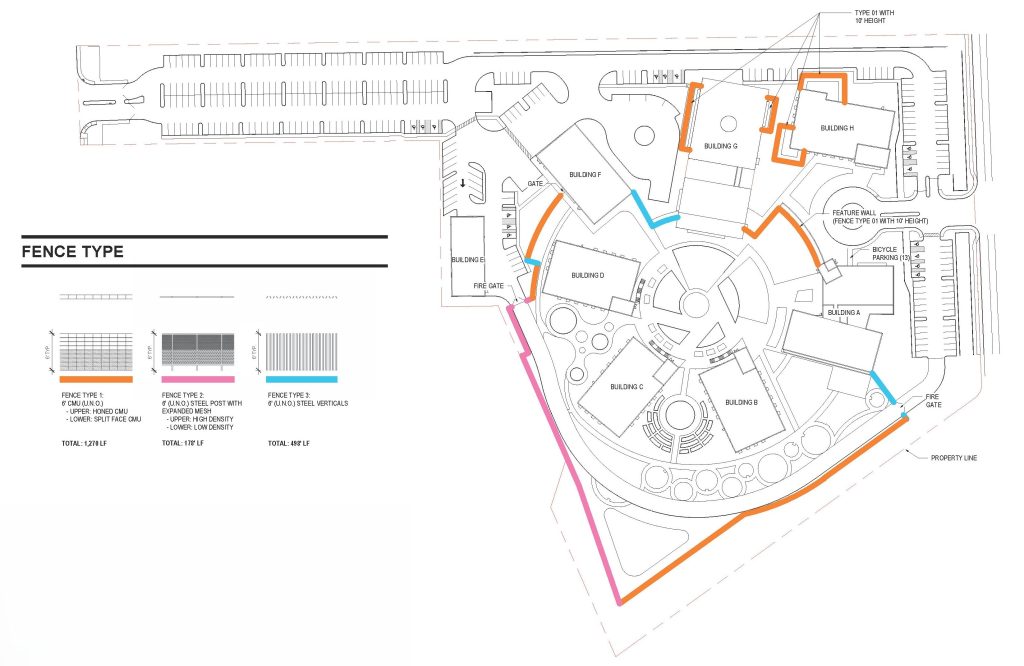
Use Permit, Design Review, Waiver of Development Standards
The project requires a Use Permit, Waiver of Development Standards and a Design Review.
While the request for a reduction in parking spaces is not listed as a Waiver of Development Standards, the reduction was mentioned in Gensler’s justification letter. The letter says parking was determined based on Code 620. Nursing home guidelines in the code are the most similar to the proposed chronic care facilities.
With parking based on this code, there would only be 101 required spaces; therefore, the justification letter argues the 273 spaces are adequate. The letter also noted that patients would not have vehicles.
The Waiver of Development Standards is to reduce the throat depths of both driveways. The justification letter claims there will not be a significant number of visitors; therefore, the reduction will not cause issues.
The Use Permit is to allow a hospital in the area. Staff recommended approval of the Waiver of Development Standards, Use Permit and Design Review.
The Zoning Commissionis set to consider and review the project during its Aug. 6 meeting.

