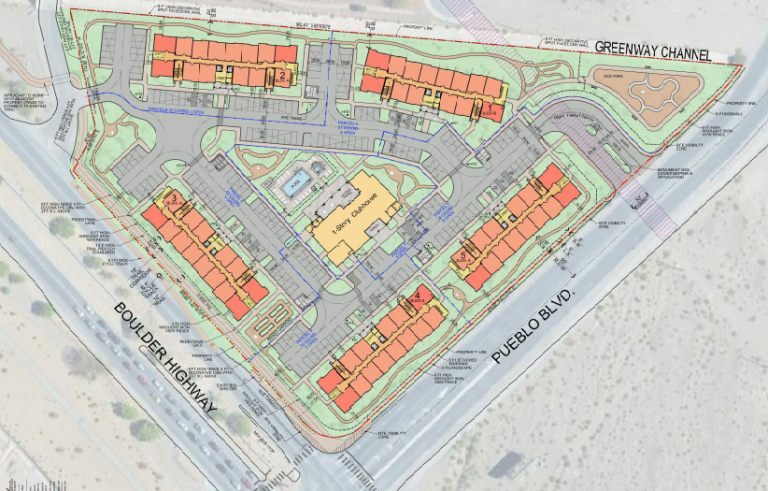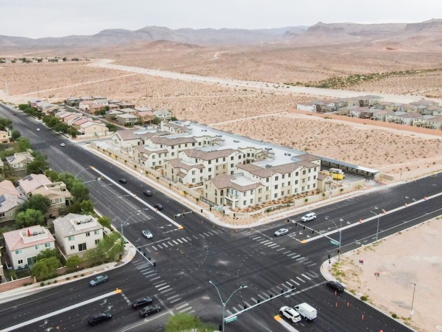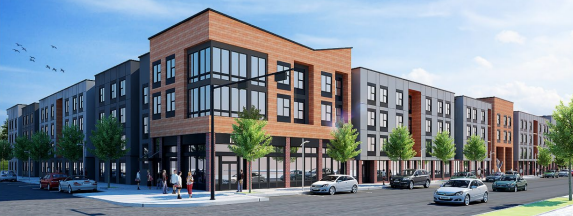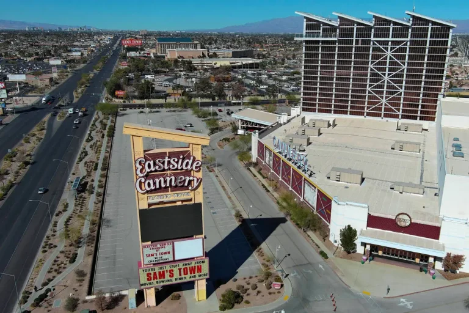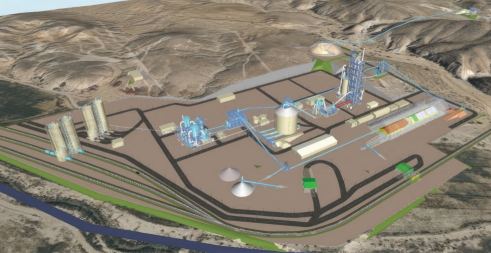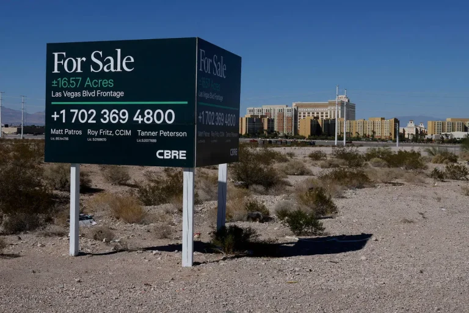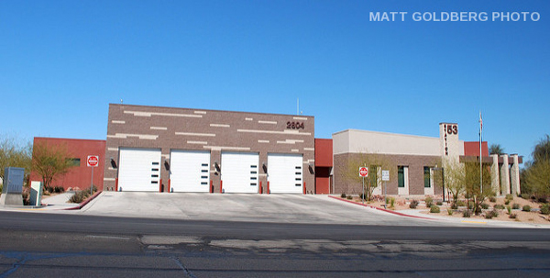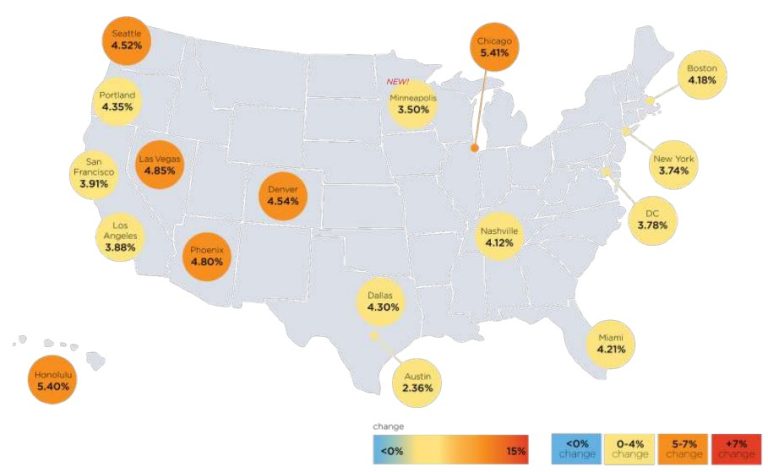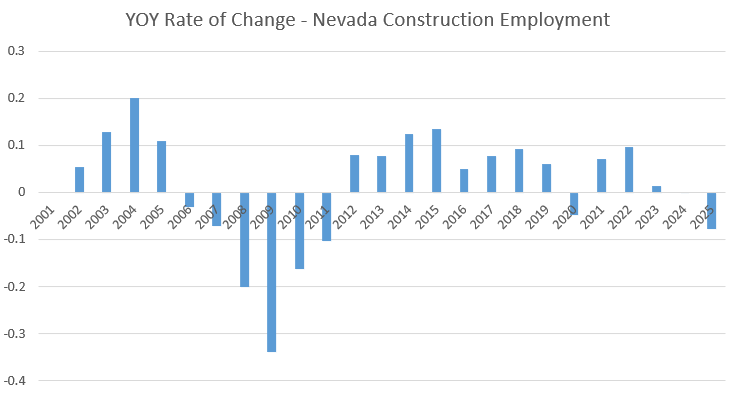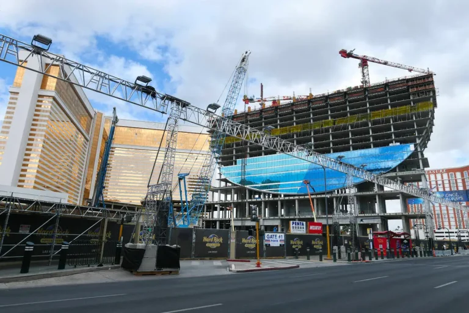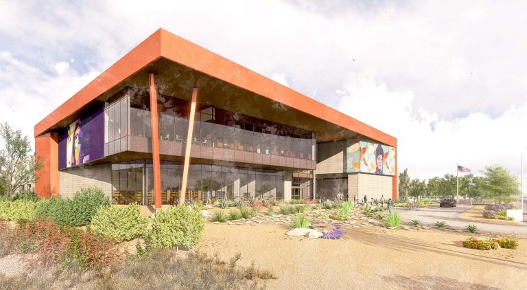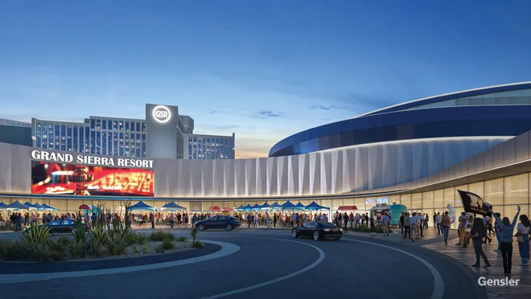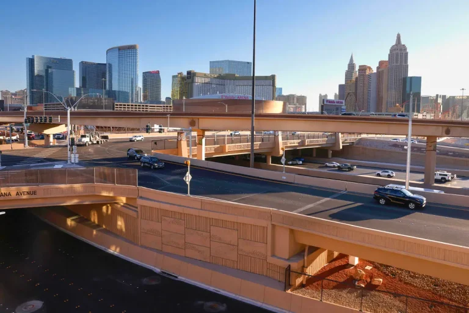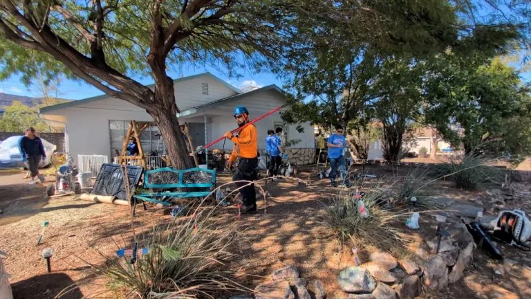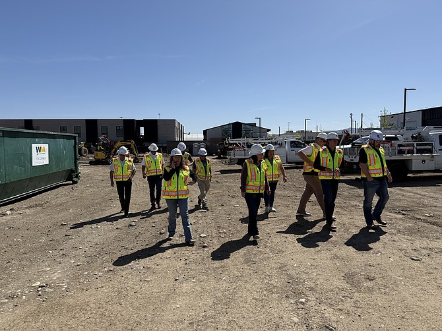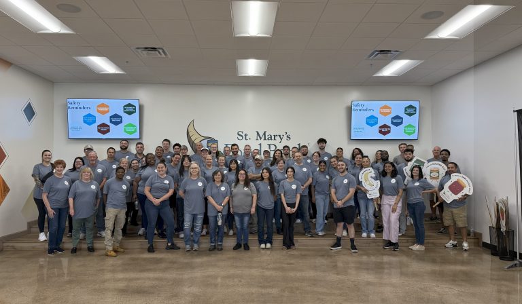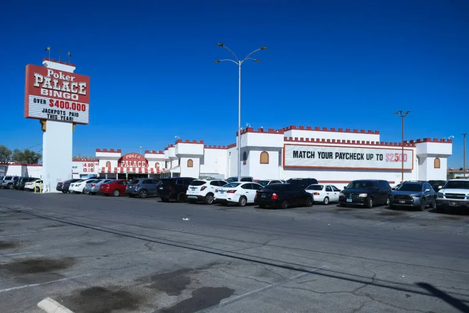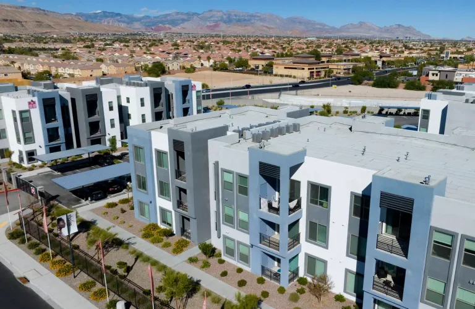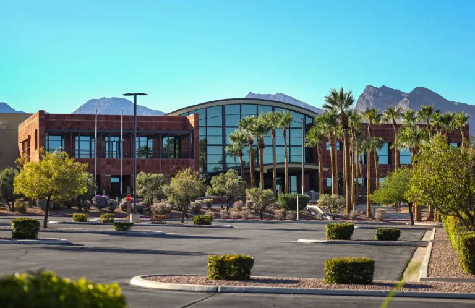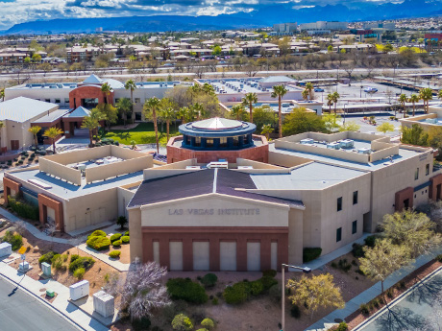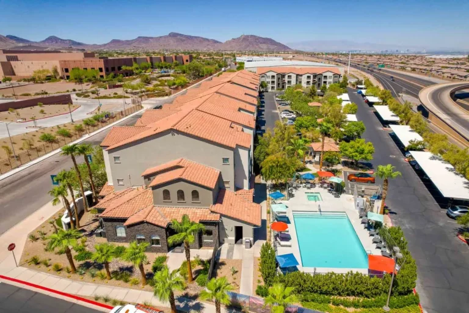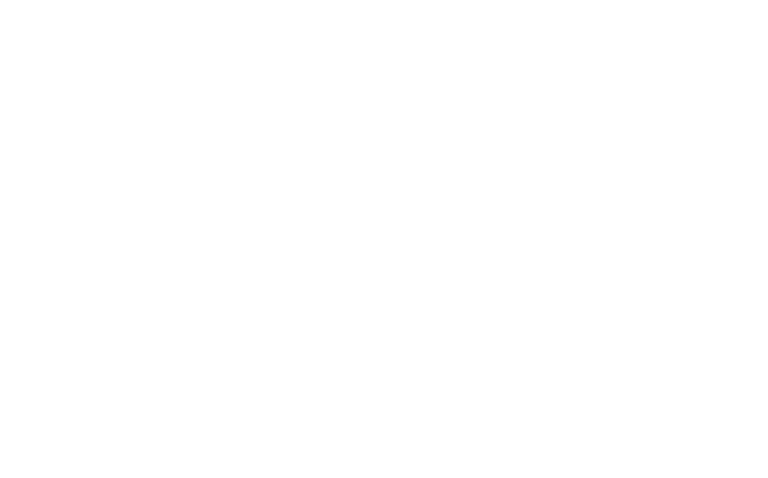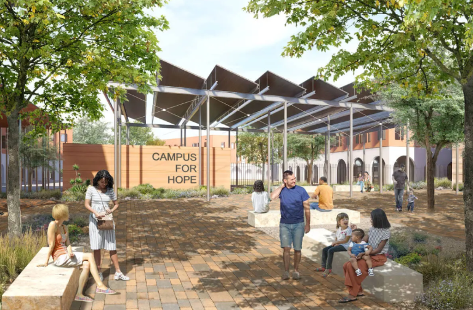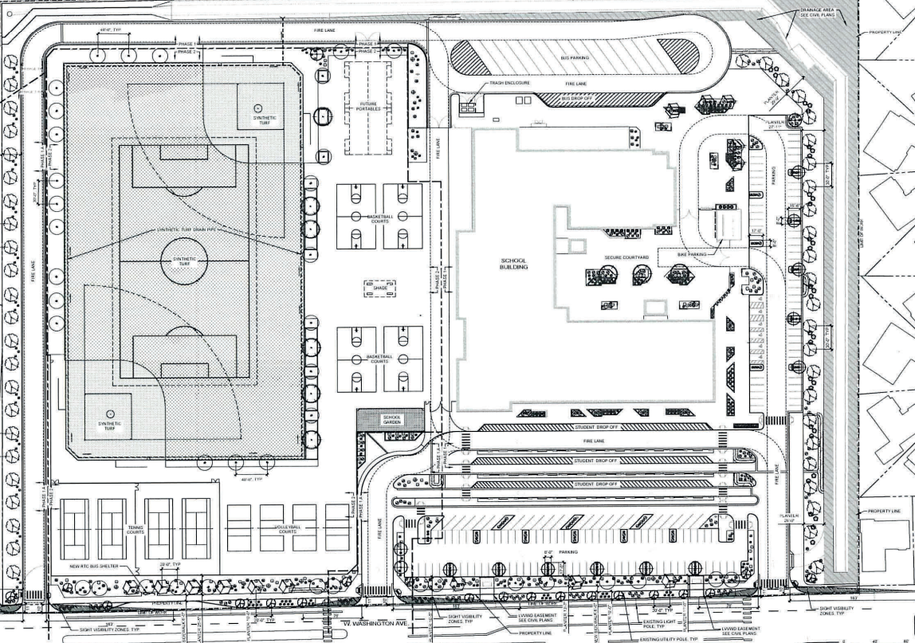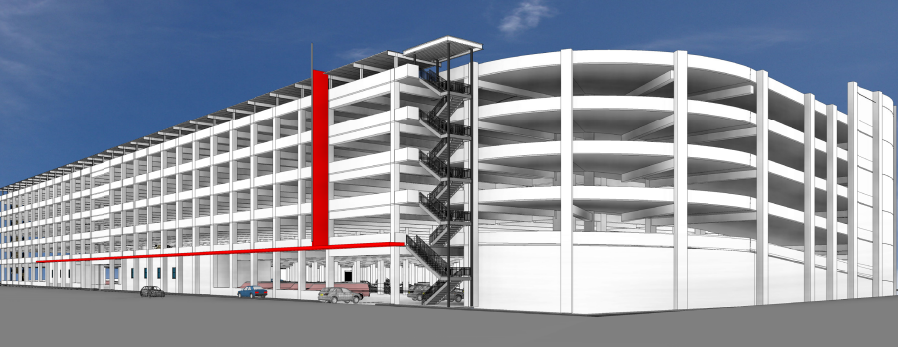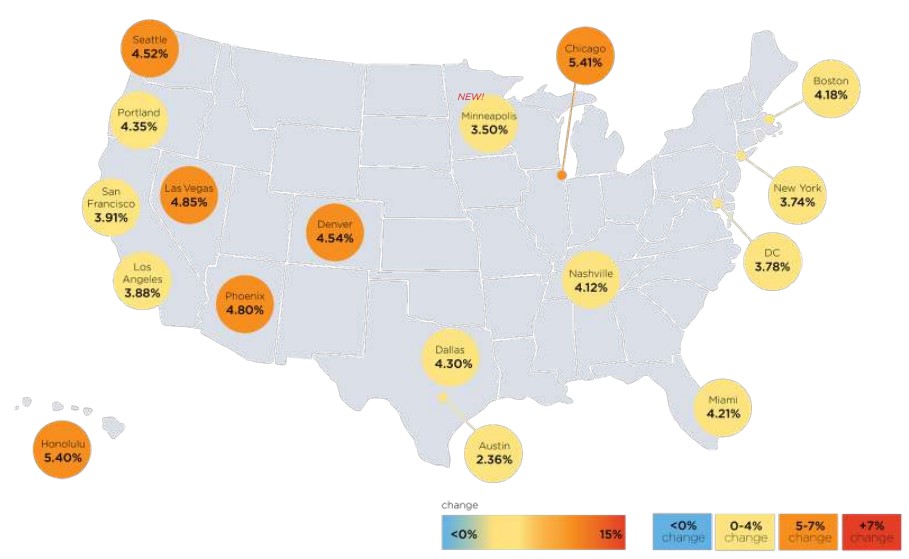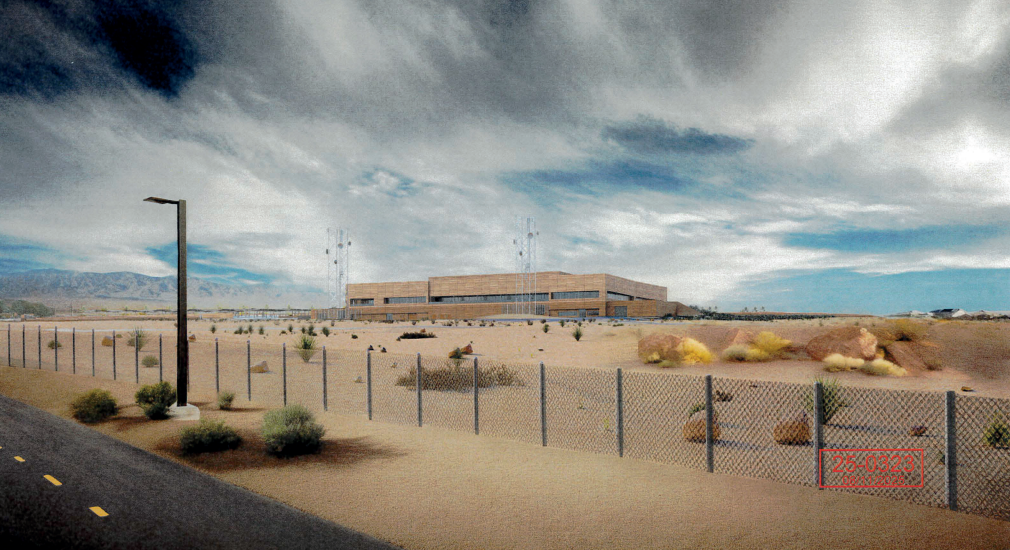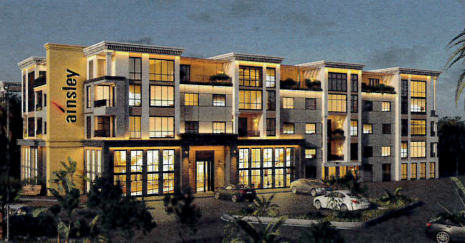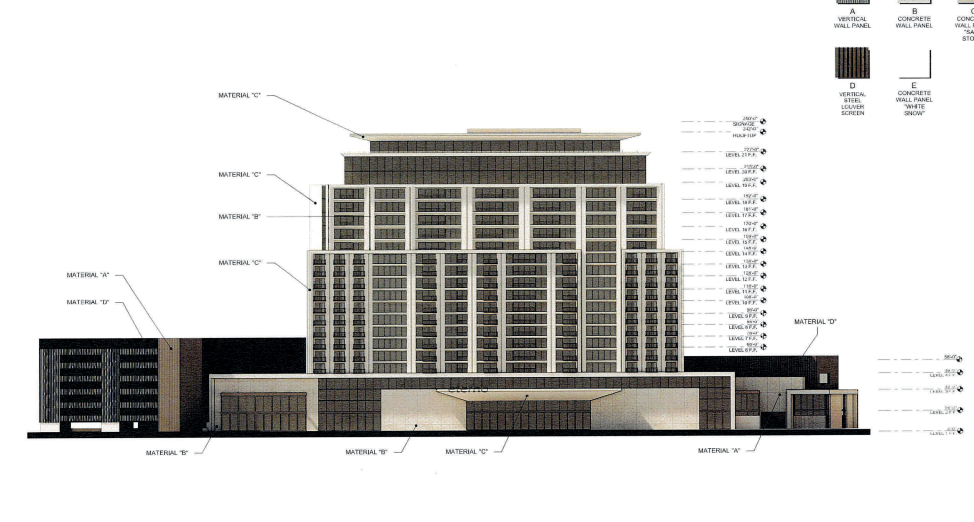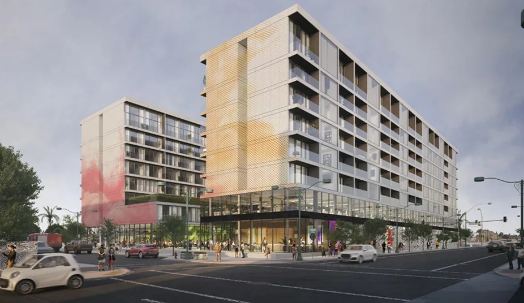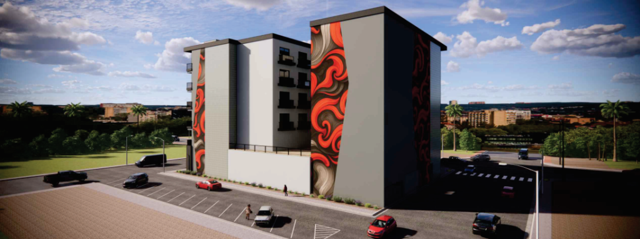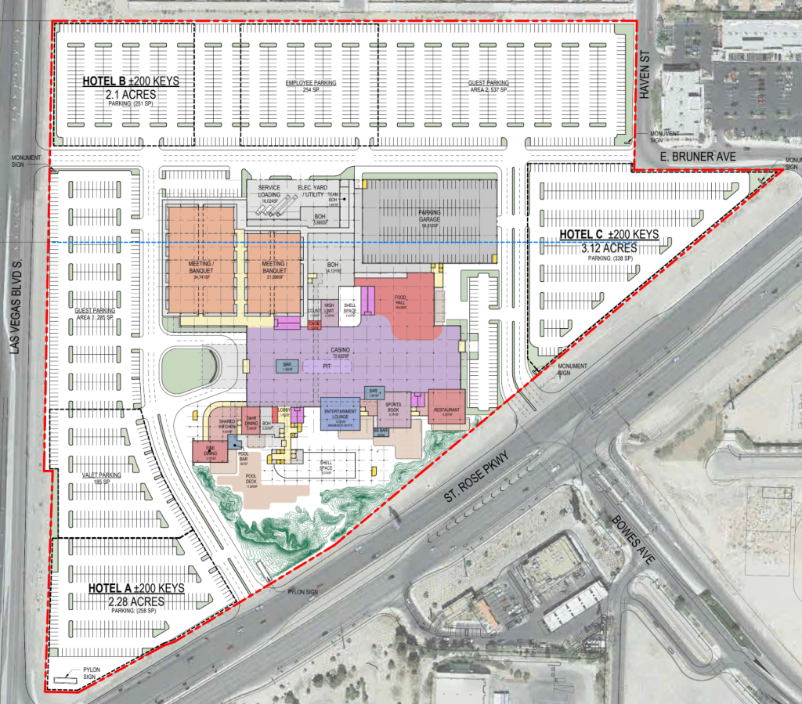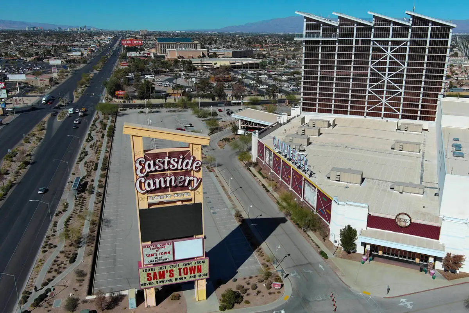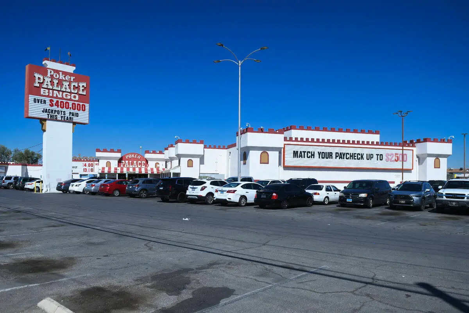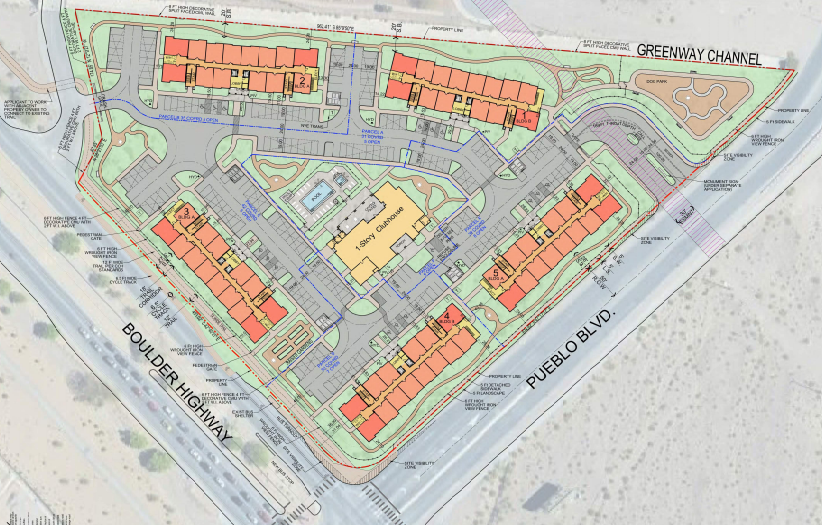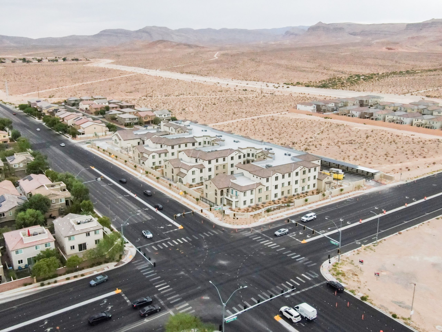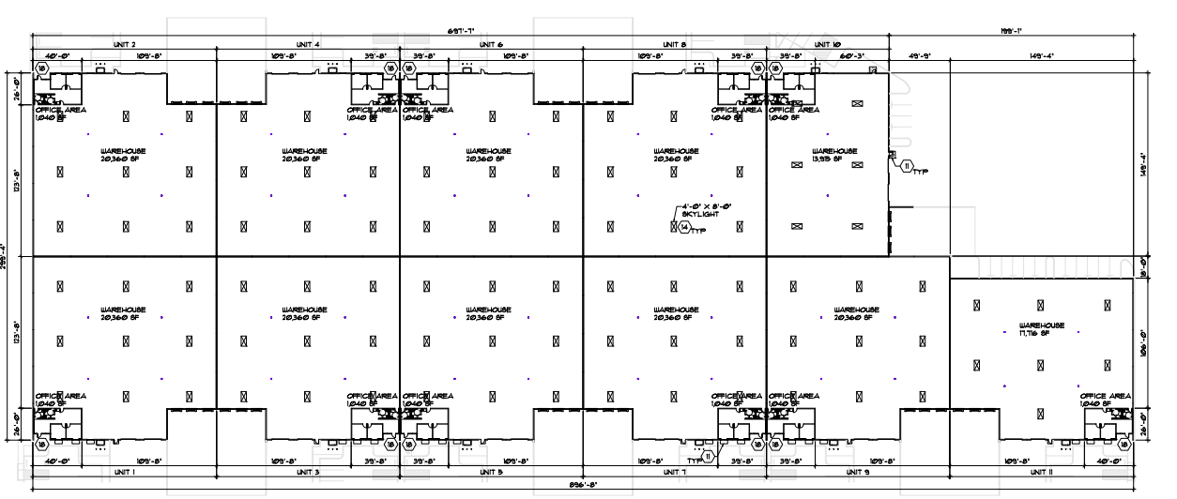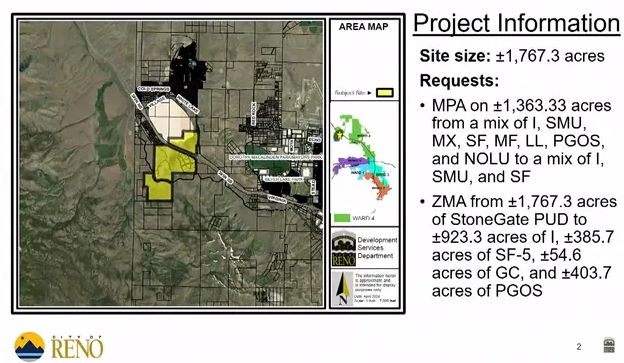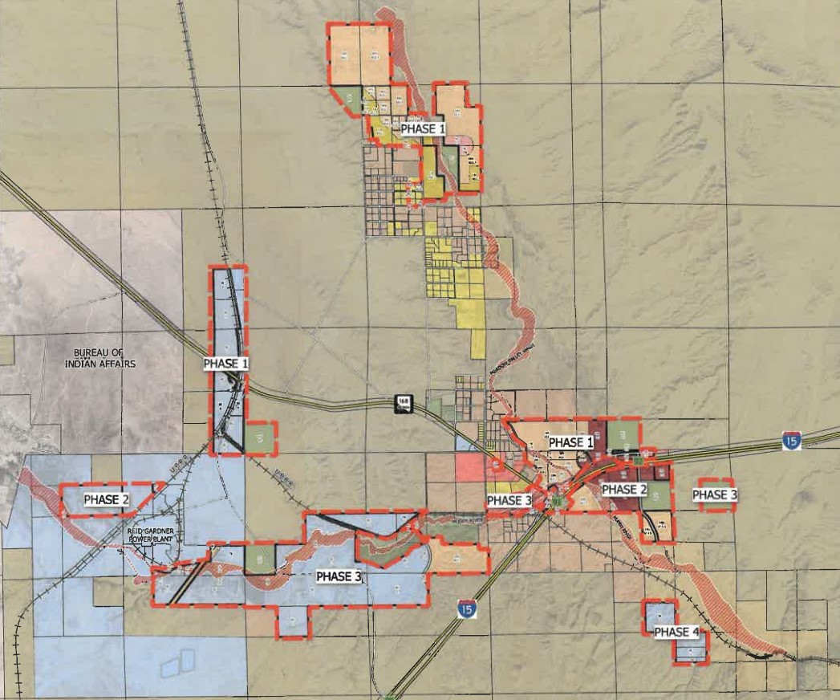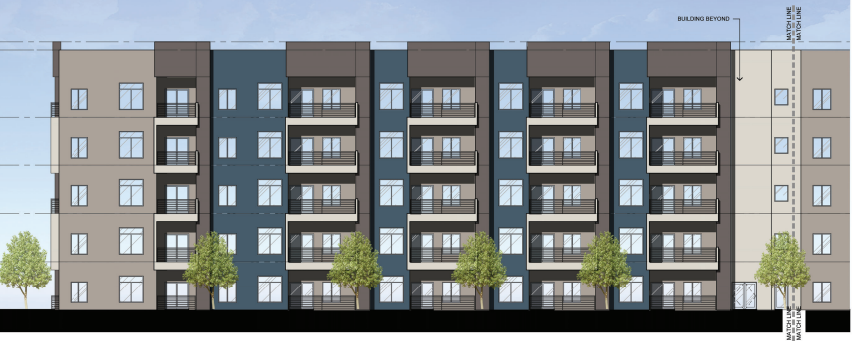Clark County School District is moving forward with its Robert O. Gibson Middle School Replacement project at 3900 W. Washington Ave. in Las Vegas.
The application to the Las Vegas Planning Commission listed the Clark County School Board of Trustees as the property owner. The applicant is CCSD – Facilities Service, while the representative is CCSD – Real Property Management.
Simpson Coulter Studio is the architect. A construction contract was recommended to be awarded to Martin-Harris Construction, Inc. for $65.4M.
The replacement will bring about a three-story, 170.6KSF K-12 building on the nearly 19.7-acre site. Plans also include the demolition of the currently existing school, as well as the introduction of new sports and recreation fields.
The site is adjacent to single-family residential neighborhoods to the east and west, as well as a golf course to the north and west. The site is currently zoned Civic, which accommodates public developments, such as schools; therefore, a zoning change is not needed.
Plans call for 54 total classrooms. There is a specified additional room on the site to later accommodate portable classrooms, if necessary. The first floor of the building will be 80.9KSF; the second floor will be 47KSF, and the final floor will be 42.8KSF.
The play/sports area will feature a soccer field, two baseball fields, and multiple basketball, tennis and volleyball courts.

According to the staff report, the proposed building has a varying height that reaches as high as 62 feet. The tallest portions of the building are on the south and west ends, which are the furthest away from nearby residential areas.
The new school building is to be constructed on the eastern end of the site. The fields and sports courts are to be located on the western end of the site.

Two separate parking lots are proposed: one in the east and another in the south. Additional bus parking will be located on the northern end of the new building.
The student pick-up/drop-off area is to be situated on the interior end of the parking area closest to Washington Avenue.
Ingress is to be provided via a single driveway off Washington Avenue. The parking lot will have one-way circulation through access aisles. The driveway will then become a two-way once reaching the respective parking areas. The development calls for 162 parking spaces, which have been accounted for.
An egress-only driveway is also proposed on Washington Avenue, this time further west. A final, restricted driveway will be implemented off Washington Avenue that will provide access for buses and service trucks. The lot will have 15 parking spaces for buses.
According to the staff report, “The proposed building elevations feature colored smooth CMU and EIFS exteriors and flat roofs of varying heights with no cornices. Parapets are provided for mechanical screening. Other elements include high pressure laminate and perforated metal panels.”
Construction will be carried out in multiple phases. Phase I consists of constructing the primary building on an area currently designated for playing fields. Phase II consists of demolishing the current building and implementing new sports fields.
The justification letter, prepared by CCSD, says phasing is being implemented to keep educational disruptions to a minimum.
The Las Vegas Planning Commissionunanimously approved the replacement school during its Sept. 9 meeting. The approval was Final Action on the matter; therefore, it will not appear before City Council unless it is appealed.
If everything goes to plan, Phase I is slated to break ground in the summer of 2027, with new students ready to occupy the building in time for the 2029-2030 school year. Phase II will commence shortly thereafter, with ultimate completion slated for January 2030.
Building History
The existing school was originally constructed in 1953. The 72-year-old building’s infrastructure has since become dilapidated, even as its student body nears capacity.
Currently, the school has 1,111 students, which is roughly 96% of total capacity. The staff report notes that enrollment rates fluctuate on an annual basis.



