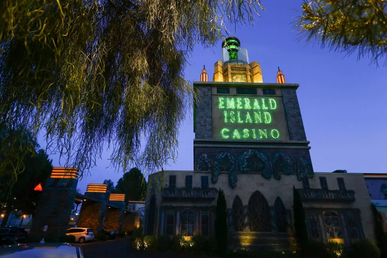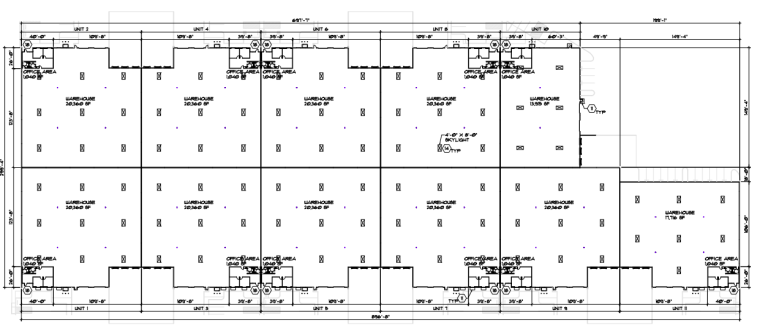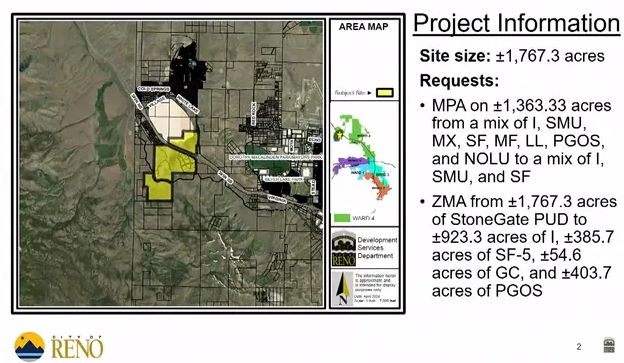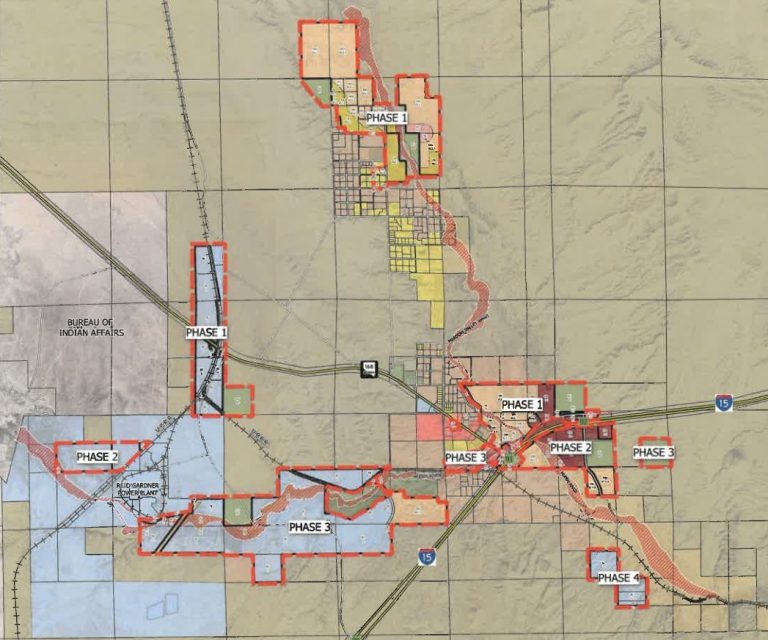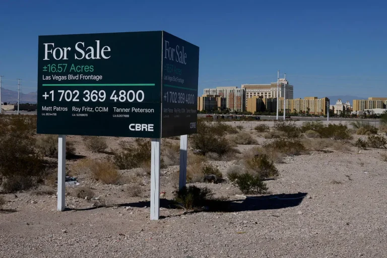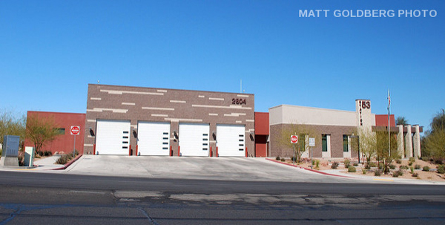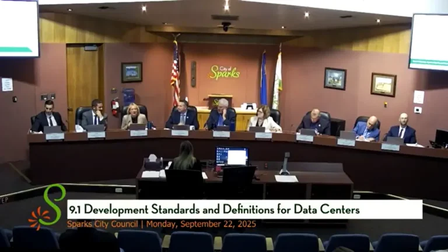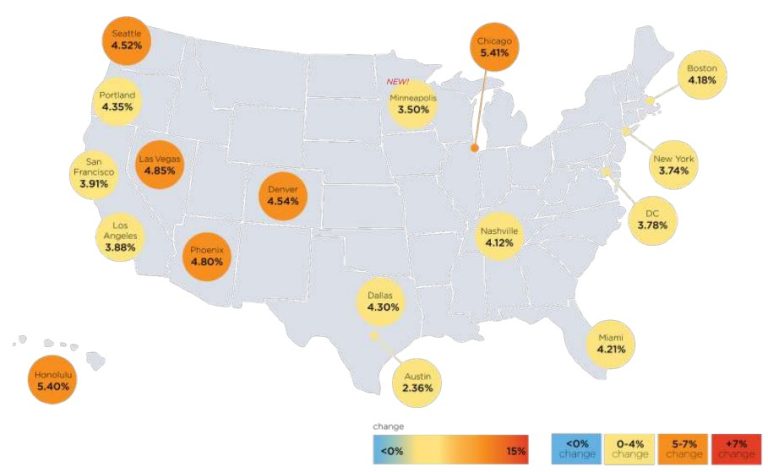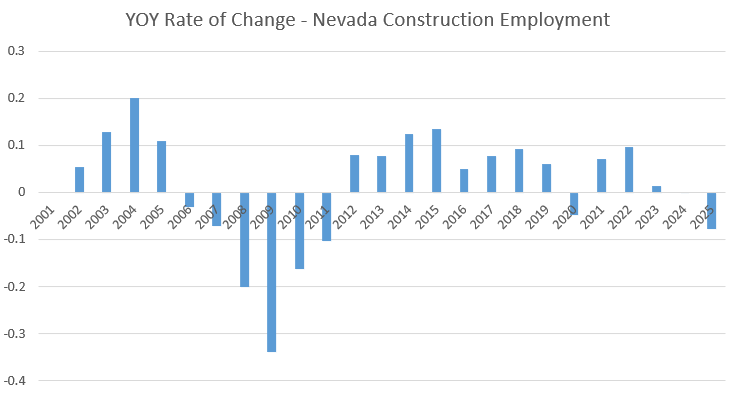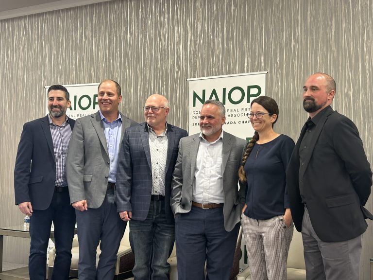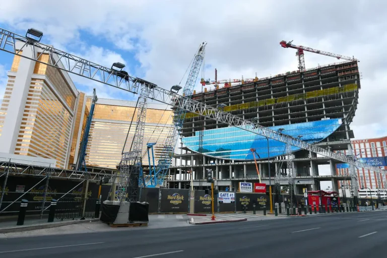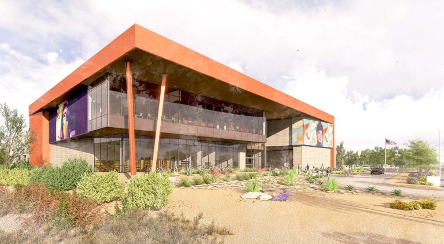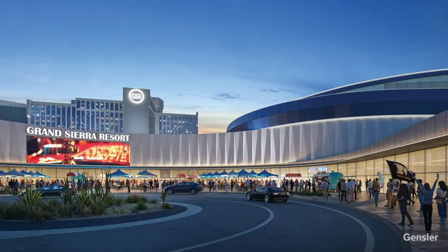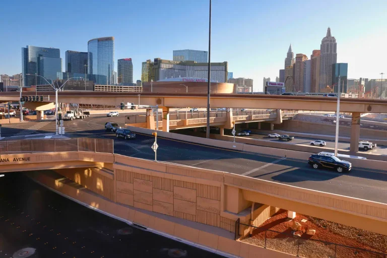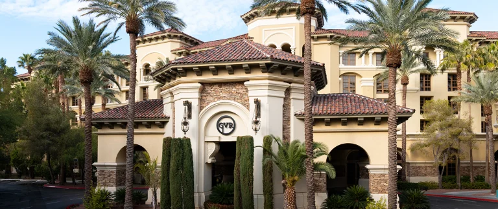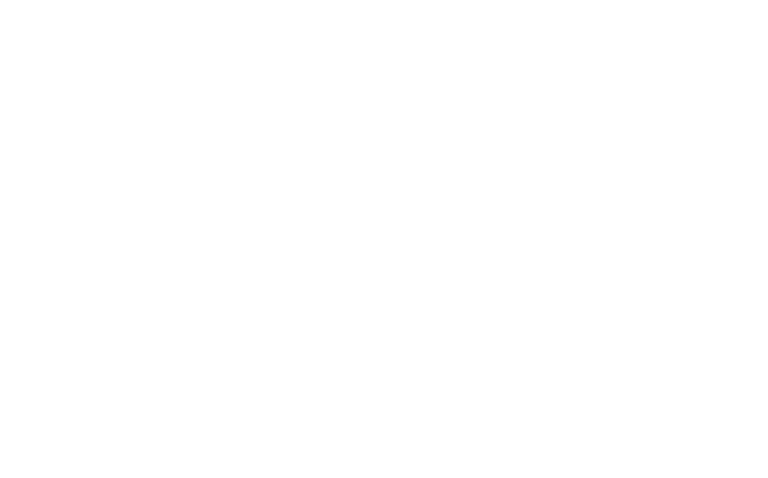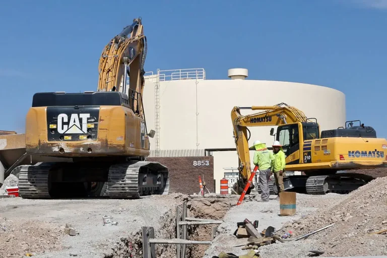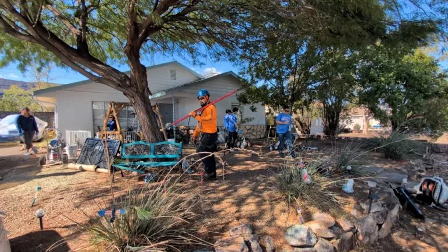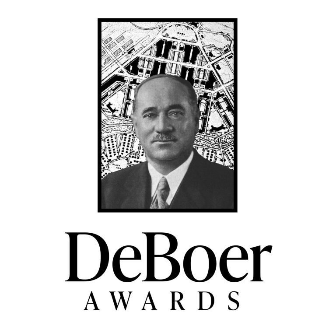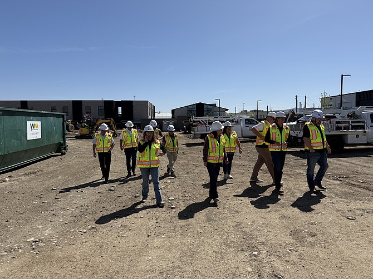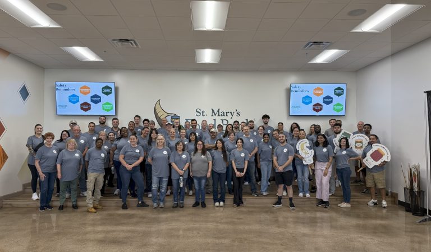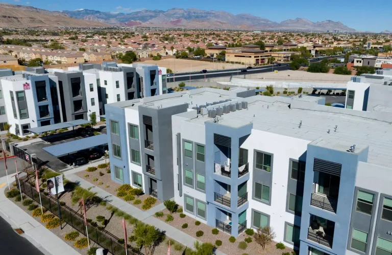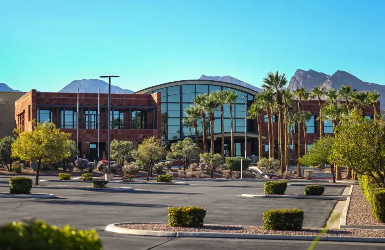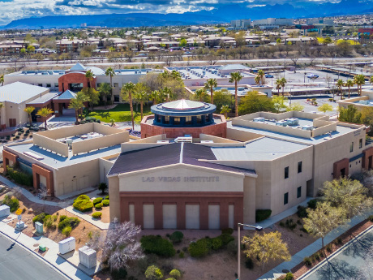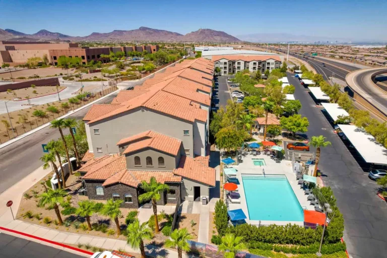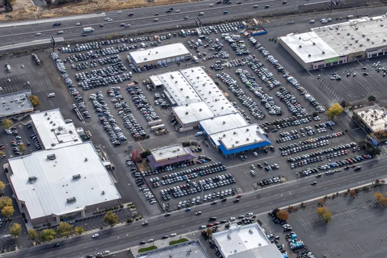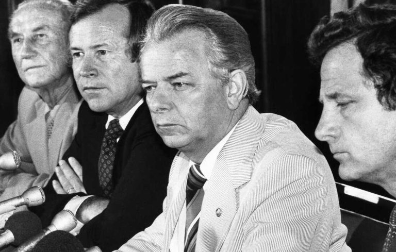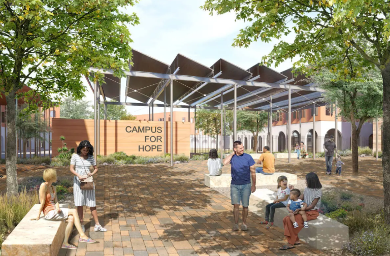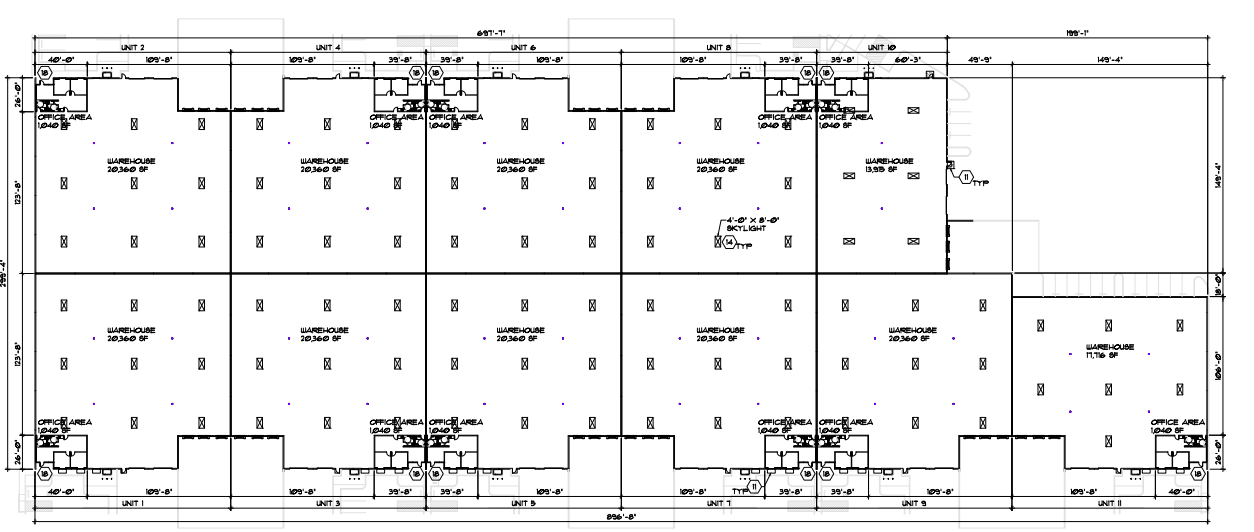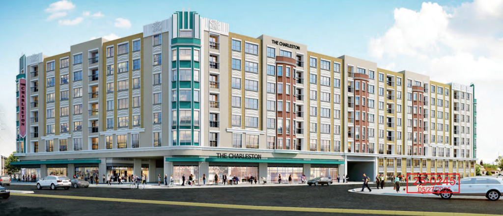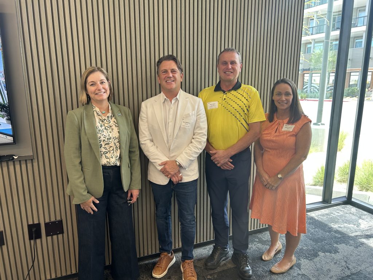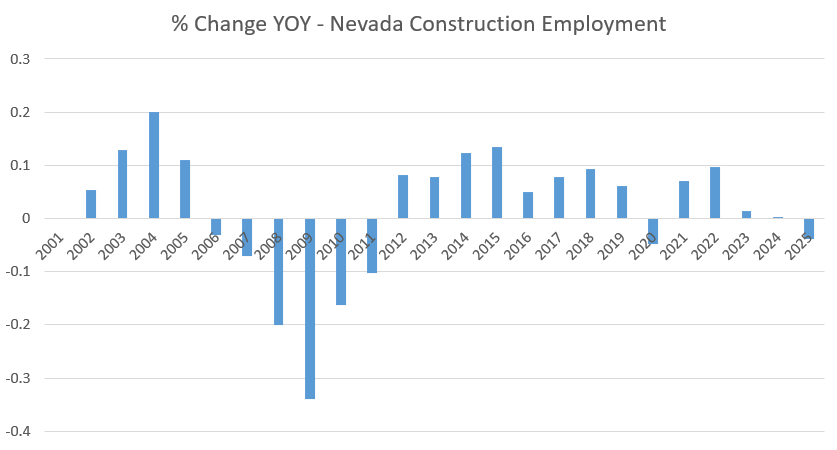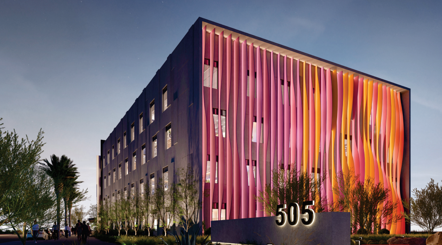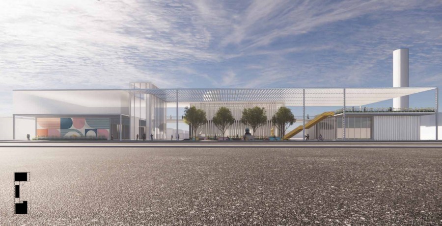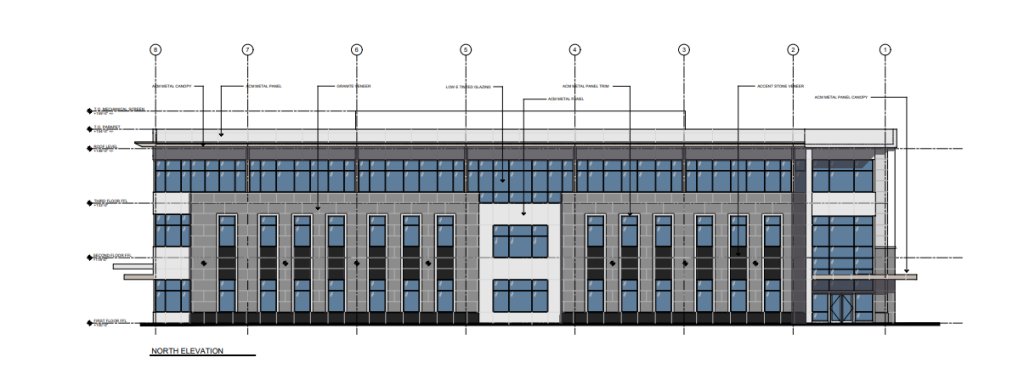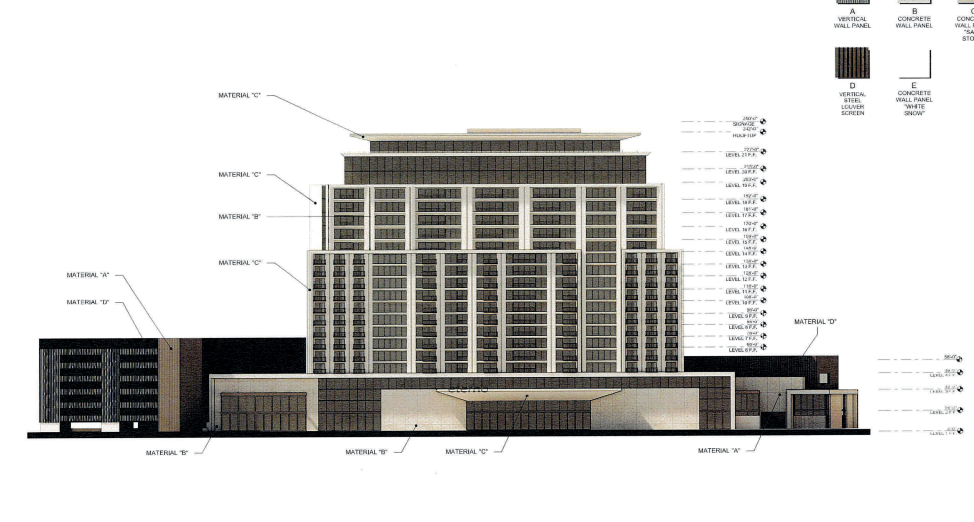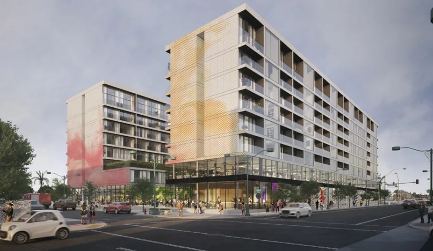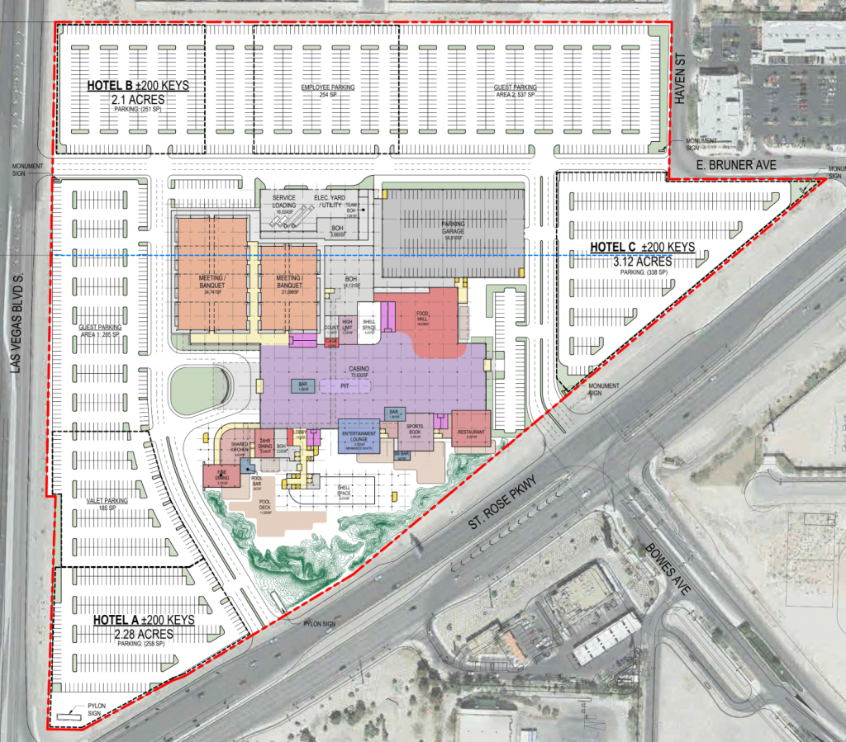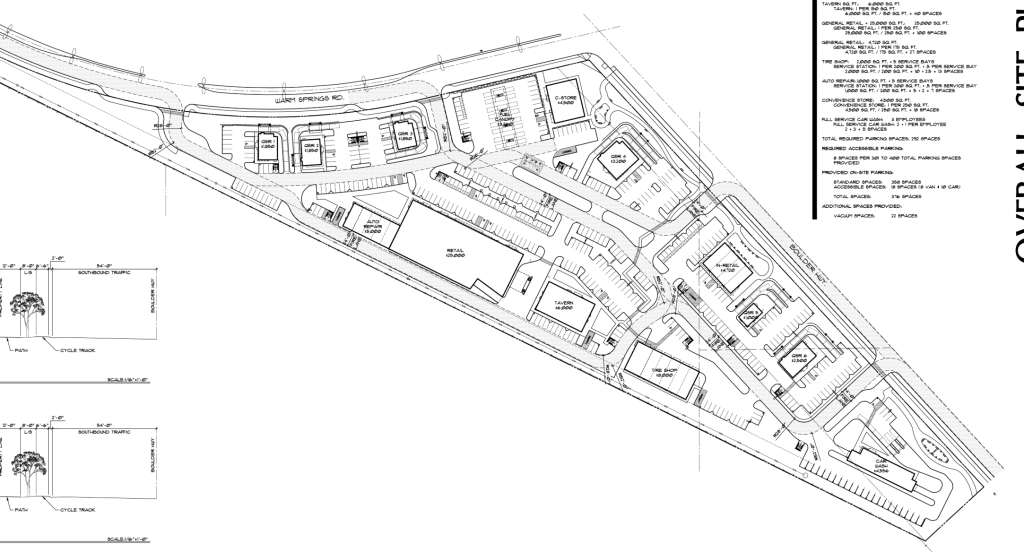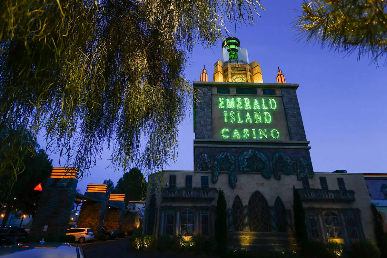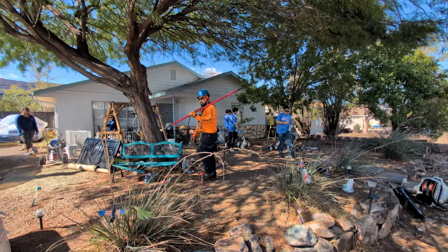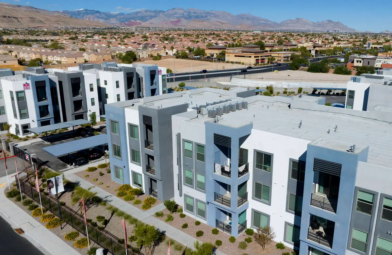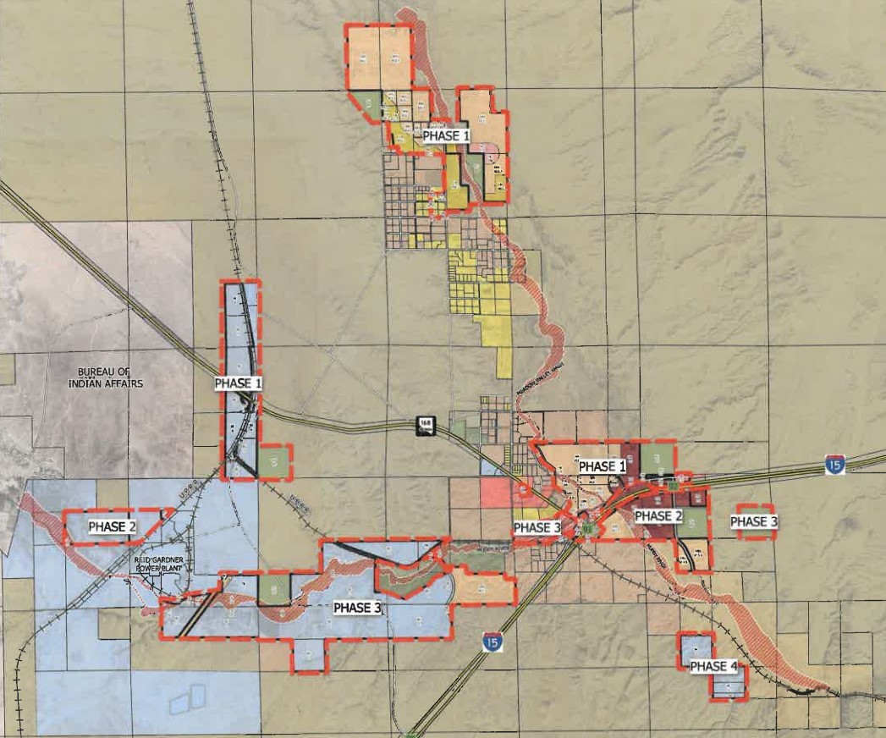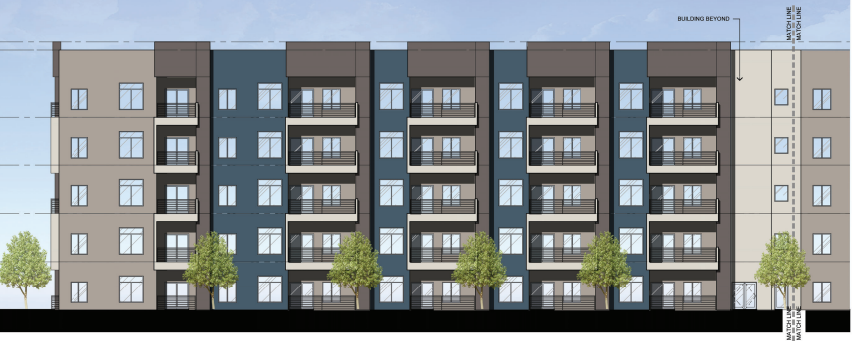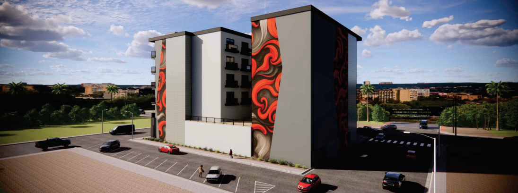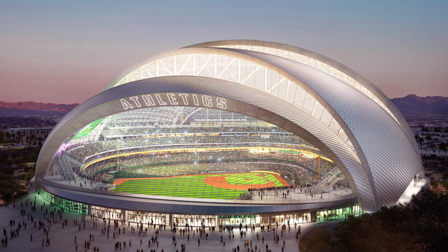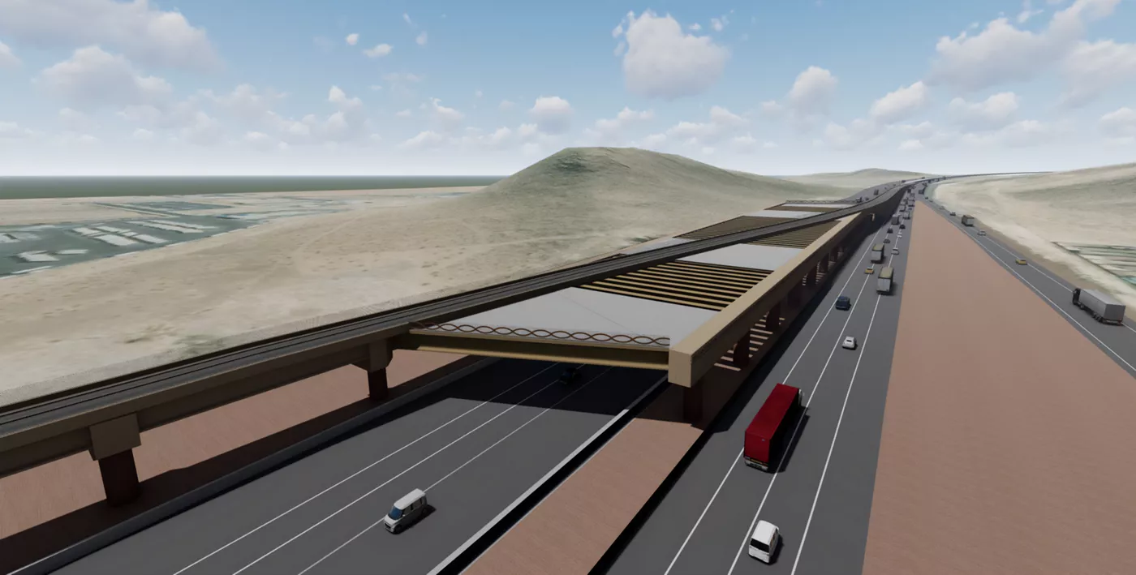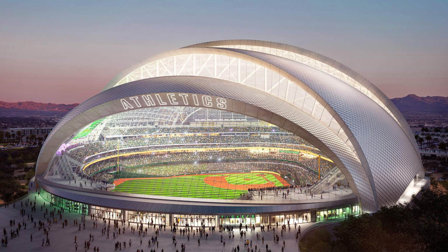Sloan 20 LLC is slated to bring its proposed three-building industrial project, known as Sloan 20, before the Clark County Zoning Commission during its Oct. 22 meeting.
Sloan 20 LLC is the property owner, with Visicon Group currently listed as the developer. DC Petersen Professional Consultants is the architect, landscape architect and project representative.
The industrial development is proposed on a triangular-shaped 17.3-acre site west of Interstate 15 and south of Sloan Road in the South County planning area. Developers are requesting a zone change from Industrial Park to Industrial Light.
The first office/warehouse building will be 228.3KSF, the second will be 27.2KSF, and the final building will be 36.3KSF. Plans also include a 347SF fire pump house. In total, there will be 291.2KSF of vertical development. Plans also call for an 18KSF outdoor storage yard.
Building One will have 11 individual suites. This is to be made up of nine 21.4KSF, a 15KSF and an 18.8KSF shell suite. Building Two will have two suites. The first will be 16.6KSF, while the second will be 10.5KSF. Building Three will have an 18.8KSF suite and a 17.5KSF suite.
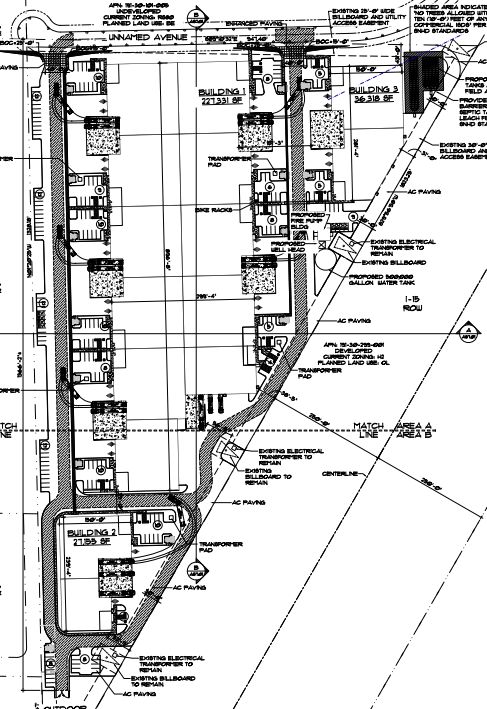
Building One will sit toward the northwest portion of the site and will be aligned from the north to the south. Building Two will be situated toward the south, and Building Three will be constructed at the NEC of the site.
The three primary structures will have a maximum height of 40.5 feet. Roofs are described as flat and will be hidden behind varied parapet walls.
Building exteriors are described as featuring tilt-up concrete walls painted grey, decorative copper-tone awnings, faux windows and aluminum storefront windows. Each building will feature roll-up doors.
Parking will consist of several small five-to-10 space parking courts on the sides of each building. Additional parking will be located on the western property line. Regulations call for a total of 138 parking spaces. Developers are planning 189 total spaces throughout the site.
Access is planned via a proposed 60-foot-wide street toward the northern end of the site. The unnamed street will start northeast of the site at the south end of Arville Street. The proposed street will terminate in a cul-de-sac at the NWC of the site.
Developer Requests
Alongside the zone change, developers are requesting five Waivers of Development Standards and a Design Review.
The first waiver is to eliminate the landscape buffer adjacent to the freeway. The second is to allow pedestrian walkways to cross loading dock areas. Staff recommended approval of these two waivers and the Design Review, saying the development will encourage further industrial development in the area.
Staff did not, however, support the remaining three waivers. These include a request for a 74% reduction in the driveway throat depth, the elimination of off-site improvements and waiving the local street dedication to Garza Street.



