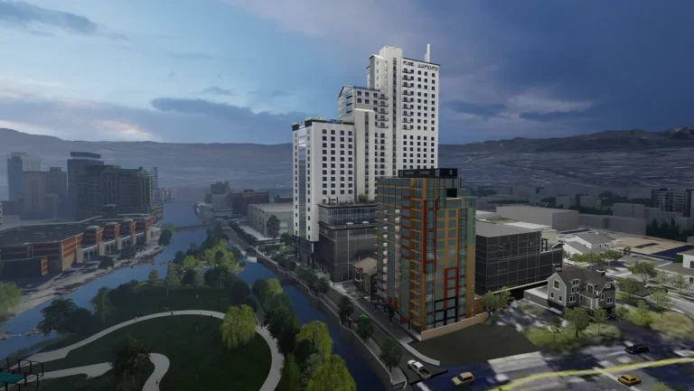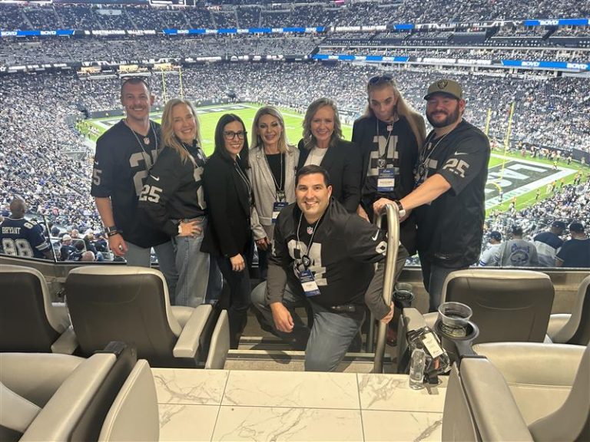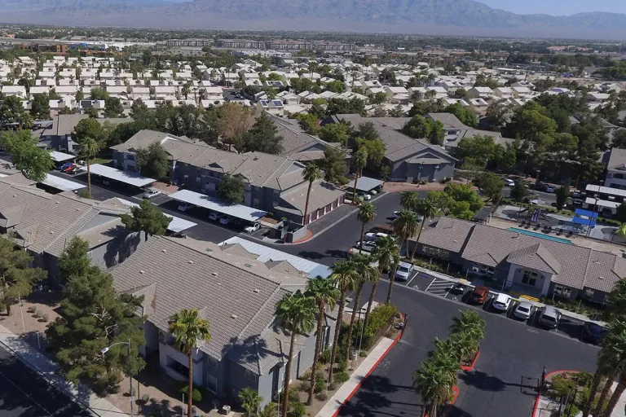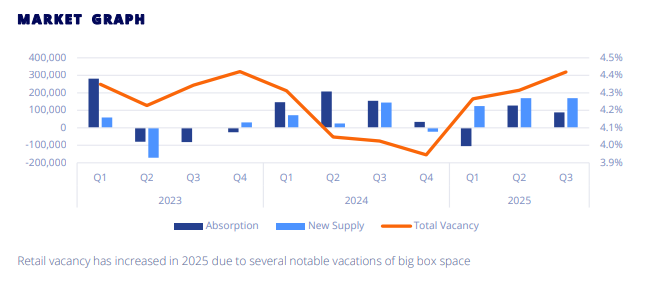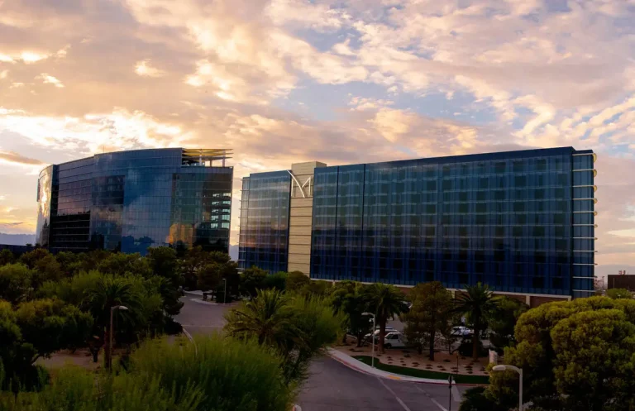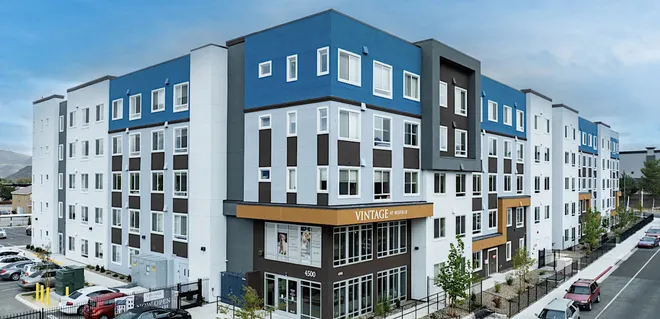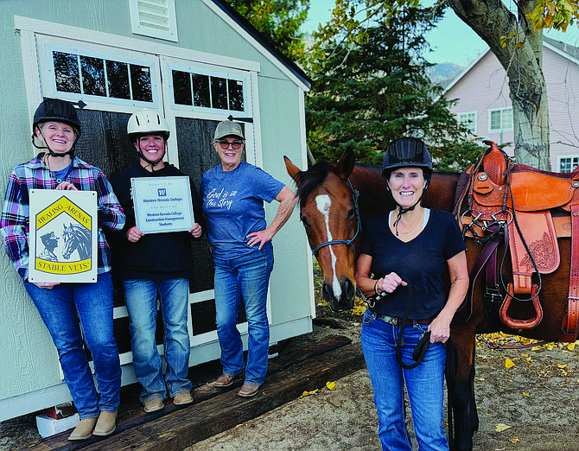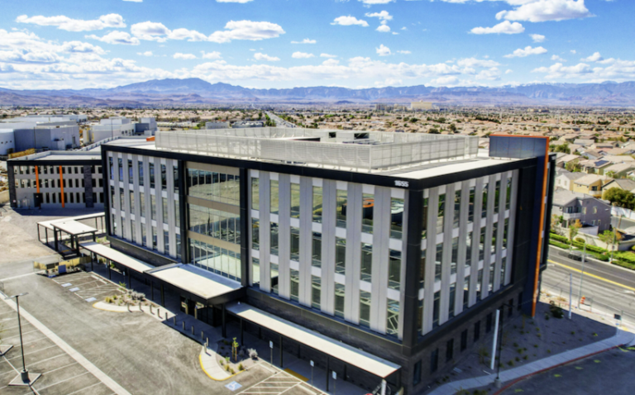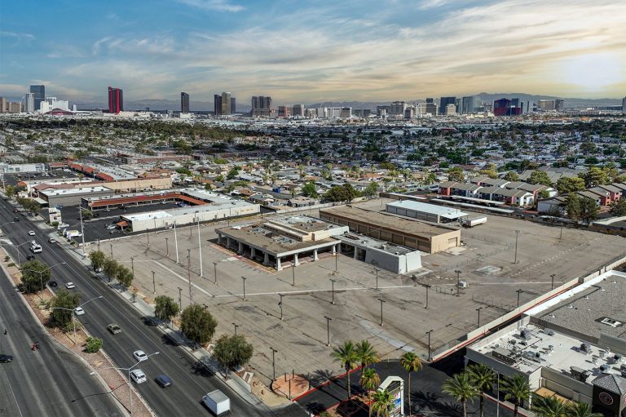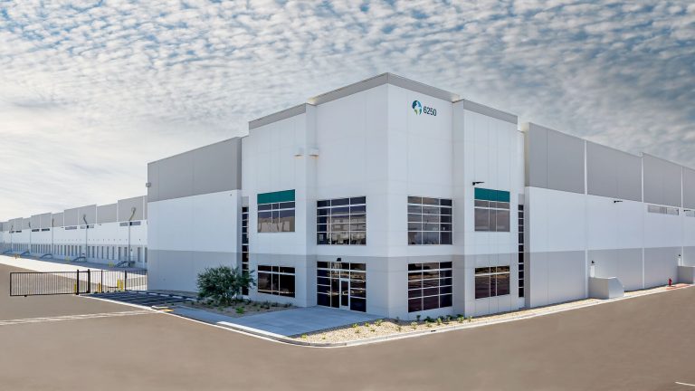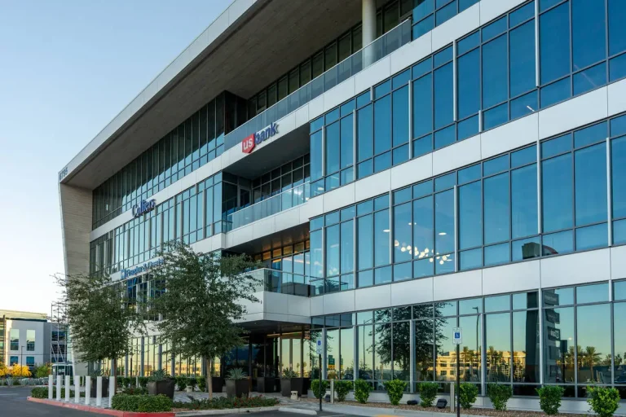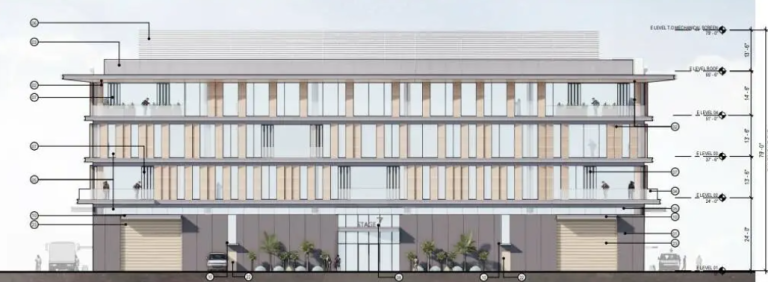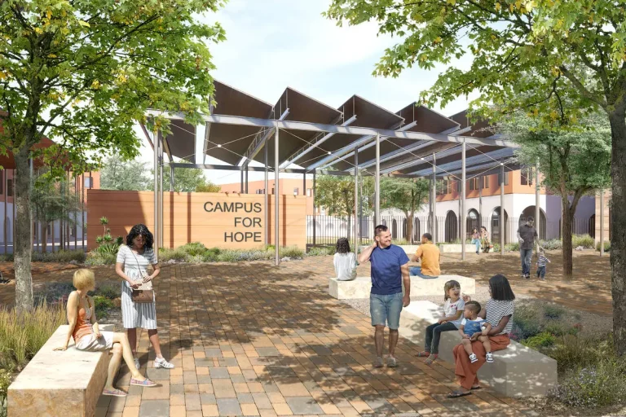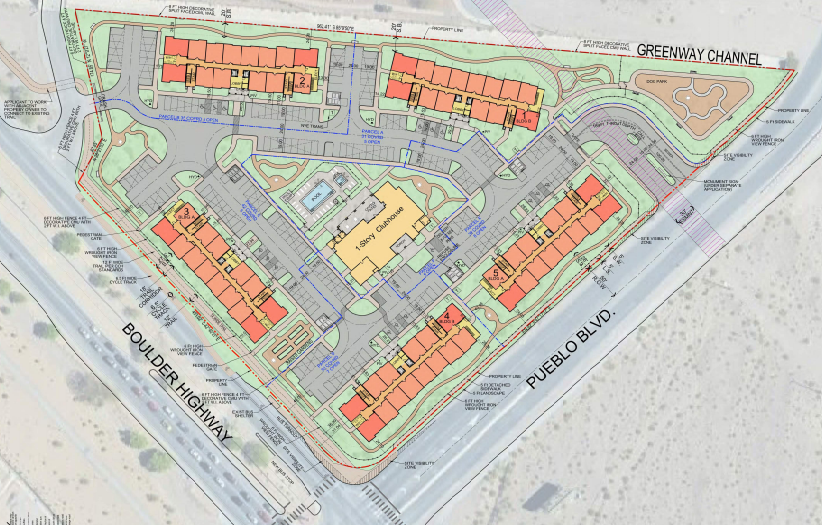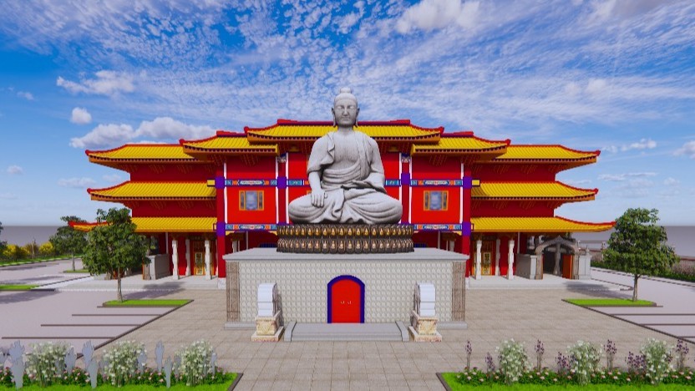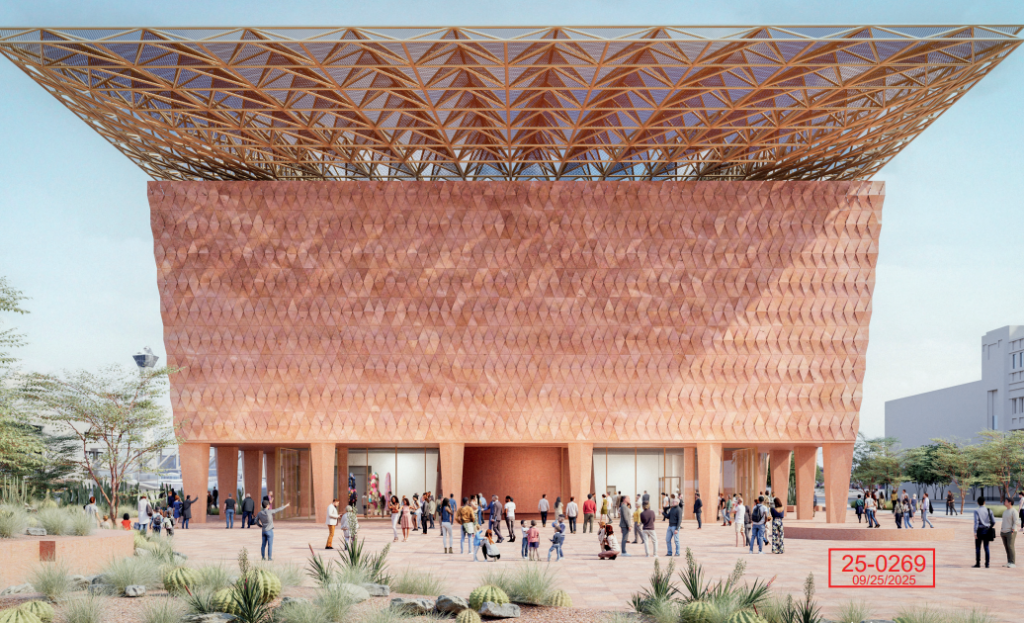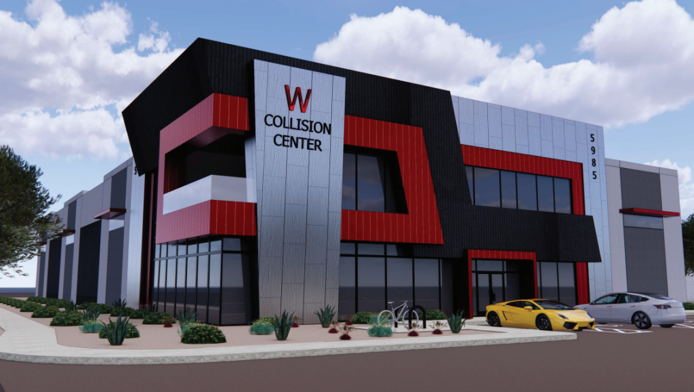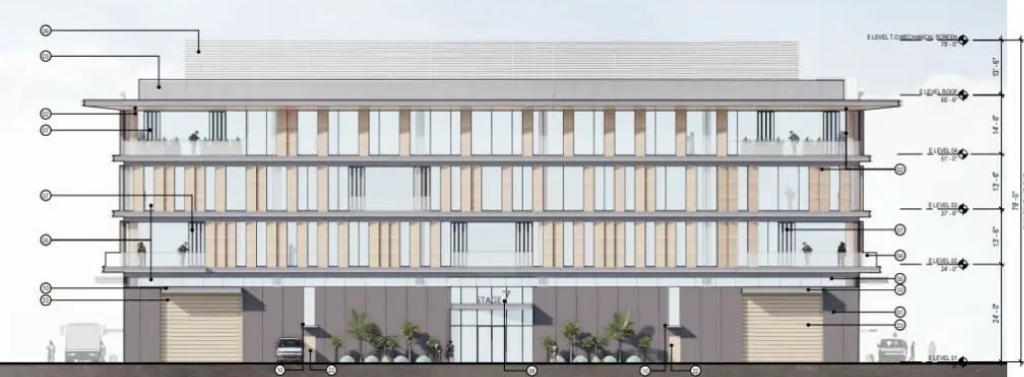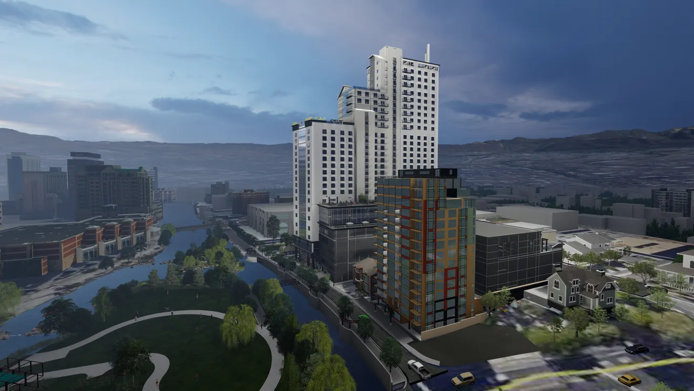Pueblo Pines Apartments, Nevada HAND’s proposed 270-unit senior housing development, received a recommendation for approval from the Henderson Planning Commission during its Oct. 16 meeting.
BH Development Holdings LLC is the overall property owner. Nevada HAND is serving as the developer and general contractor. Perlman Architects is the architect, while NUVIS Landscape Architecture is the landscape architect.
The affordable senior housing development is proposed on a 7.5-acre site at the NEC of Pueblo Blvd. and Boulder Highway within the Valley View Planning Area. Developers have requested to rezone 0.7 acres of the overall site from Low-Density Residential to Corridor Mixed-Use to provide cohesive zoning across the entire site.
Plans include five separate apartment buildings and a clubhouse that total a combined 249.1KSF. Buildings One and Four will be 47.8KSF, while Buildings Two, Three and Five will be 47.9KSF. The clubhouse is planned for 9.8KSF.
The five primary structures will have a maximum height of 50 feet. The clubhouse will be 22 feet tall. Each building will contain 54 units, with 44 one- and 10 two-bedroom units per building.
The clubhouse will feature a fitness room, library, computer lab, mail room, kitchen, pantry, multi-purpose room, patios, lobby, meeting area, management/leasing office, restrooms, staff break room, flex area, maintenance room and storage area.
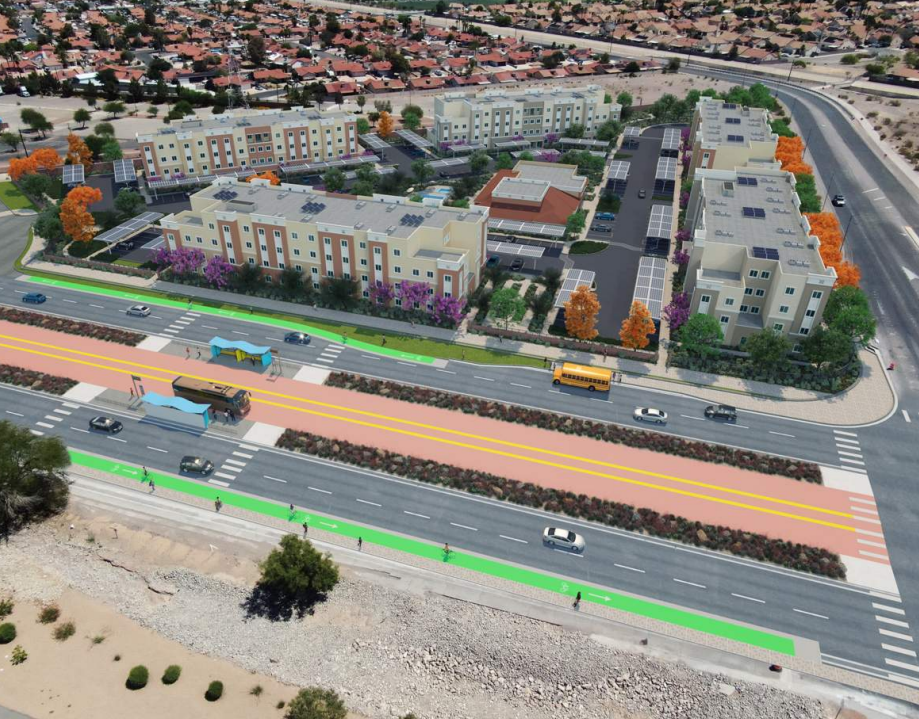
Additional amenities include a swimming pool/spa, picnic areas, walking paths, dog park, gardens and a desert plant exhibit.
Access to the site will come via Pueblo Blvd., and a six-foot-tall wrought iron fence will be installed along the road. Along Boulder Highway there will be a mixture of six-foot wrought iron fencing and decorative CMU walls. The northern portion of the site will feature an eight-foot-tall decorative wall.
A development of this size typically requires 203 parking spaces. Developers are proposing 213 total parking stalls. Developers are also planning photovoltaic solar panels on the carport covers and rooftops. This is intended to reduce operational costs via energy generation.
The project is described as having an “Italianate” architectural style. This consists of façade articulation, offset planes, various colors, parapets, cornice treatments and pop-outs.
The buildings will have one of two separate color schemes. The first will feature various shades of tan and brown stucco. Additionally, it will have a cream trim, black metal railing and basil doors. The brick veneer will be sandstone.
The second color scheme has a yellow, gold and cider stucco finish. Like the first color scheme, it will have a cream trim and basil doors. This iteration of the color scheme has brown metal railings and a red brick veneer.
Nevada HAND submitted a letter alongside its application that says the development does not significantly alter the character of the area, nor does it conflict with the City of Henderson’s area plans. Furthermore, the development is warranted by the increased demand for affordable housing in the area.
The proposed apartment complex is entirely financed from the Low-Income Housing Tax Credit program. The letter says, “This development is due to financing with State of Nevada 4% tax-exempt bonds and 9% Low-Income Housing Tax Credit program, which are administered by the Nevada Housing Division, along with other funding sources. Multiple tax credit allocations are necessary to finance the overall project; thus, separate ownership entities will be created, along with parcels for each phase.”
Project representatives said that, as the project is in its early stages, a cost estimate has yet to be made.
City Council is scheduled to consider the project during its Nov. 4 meeting. If everything goes to plan, construction is expected to begin in 2027 and be completed in 2030.


