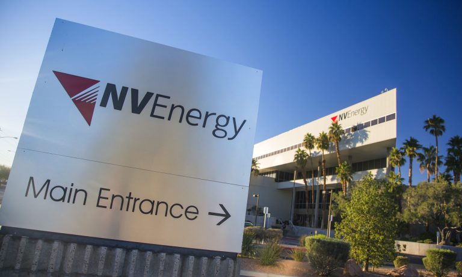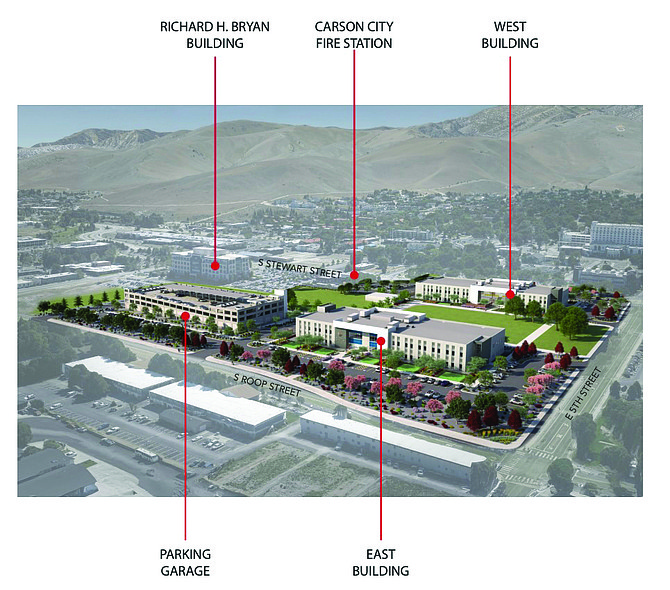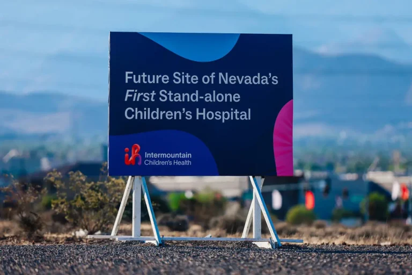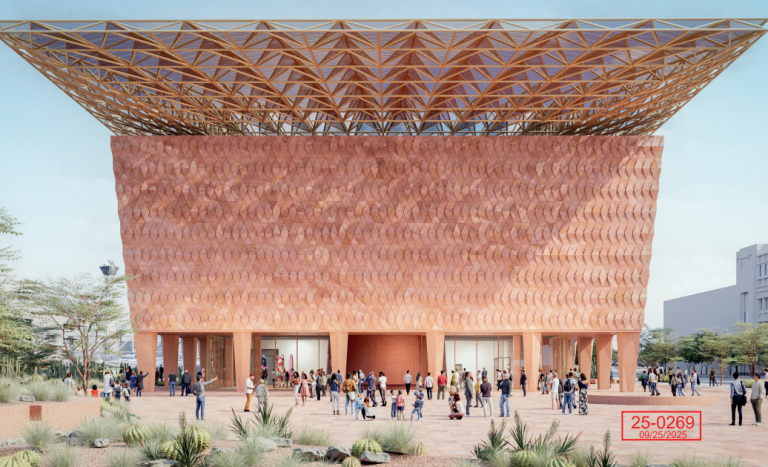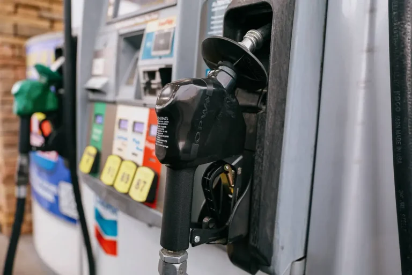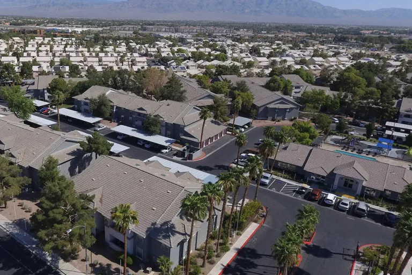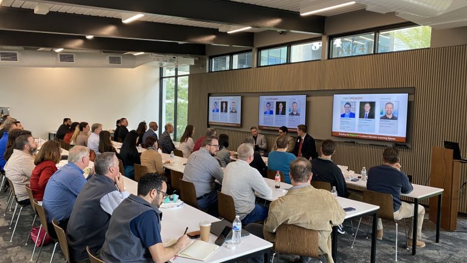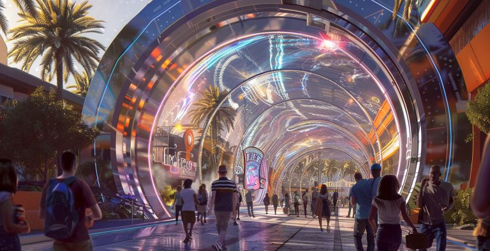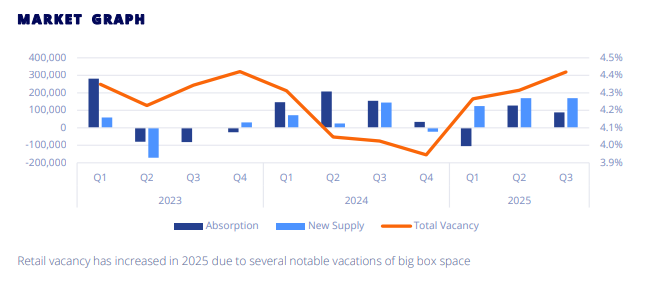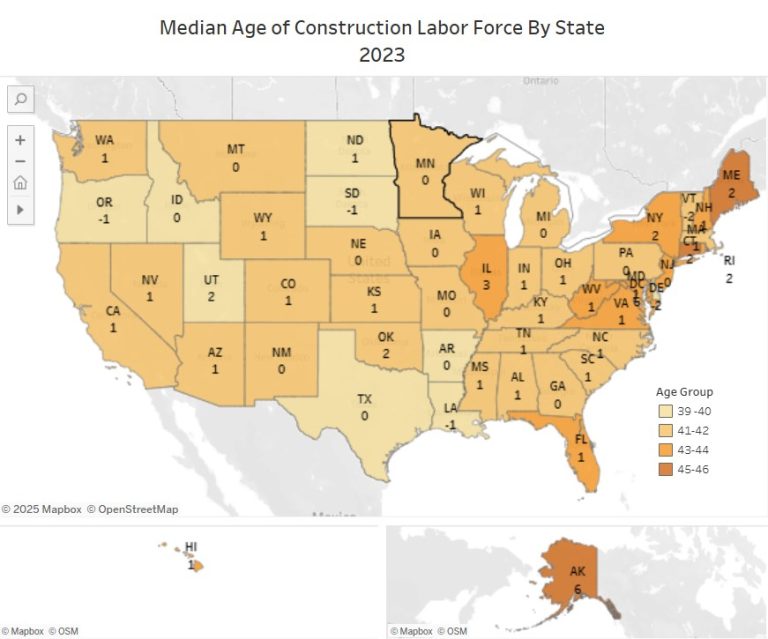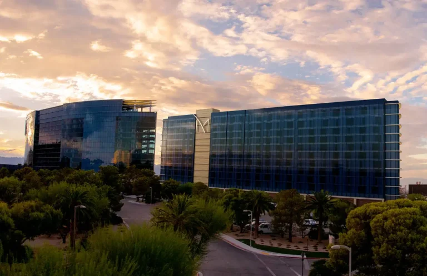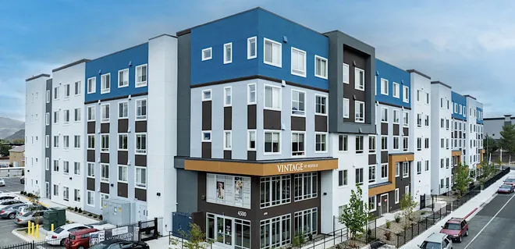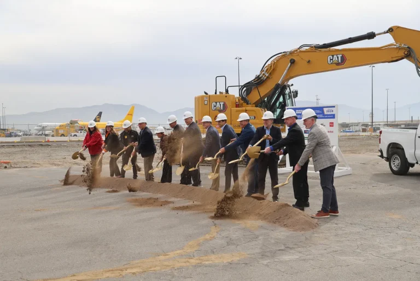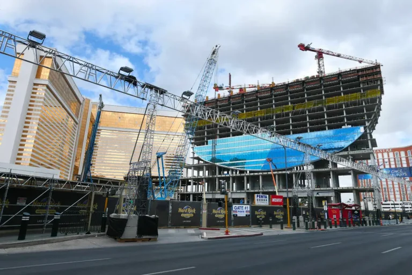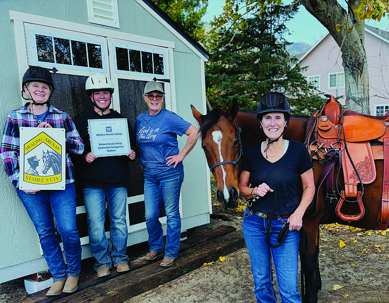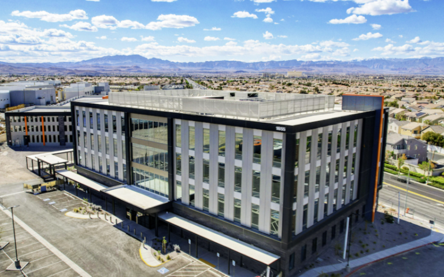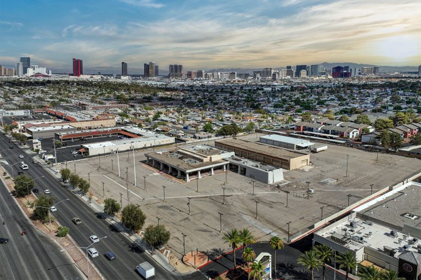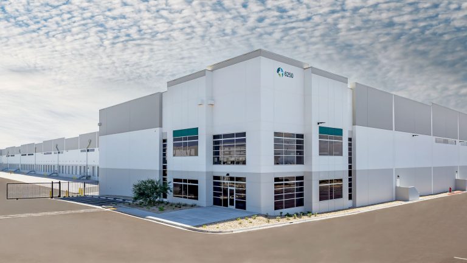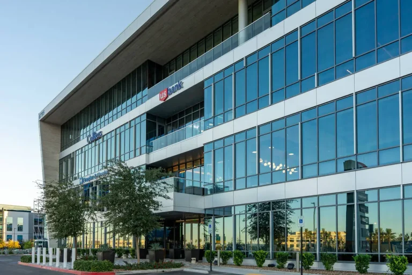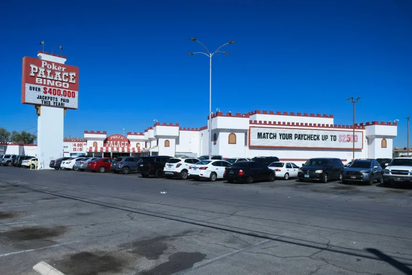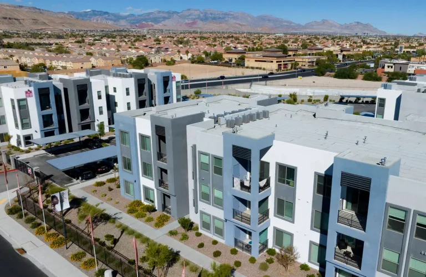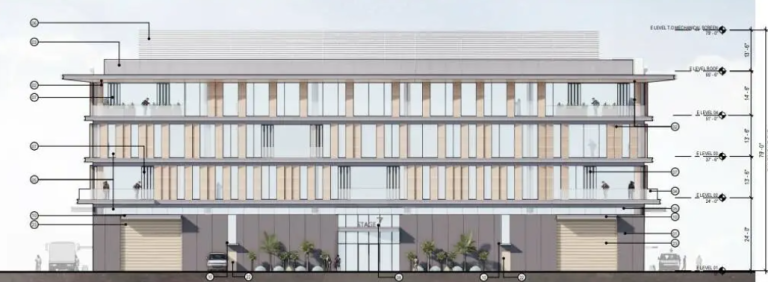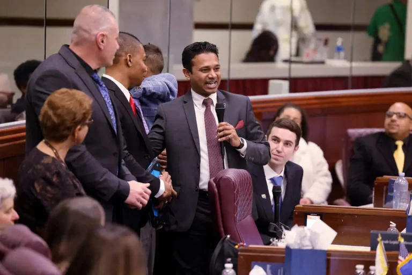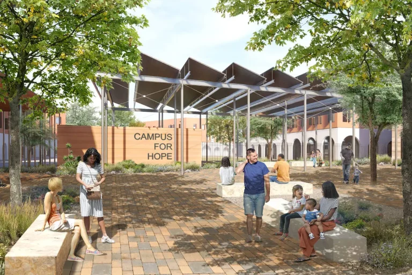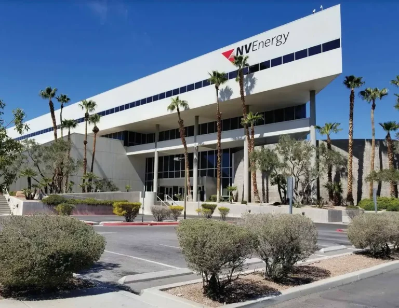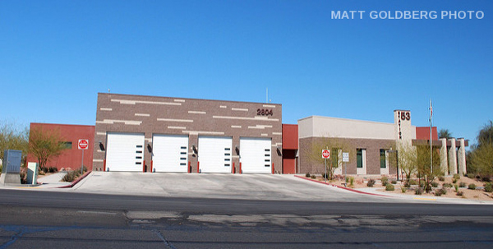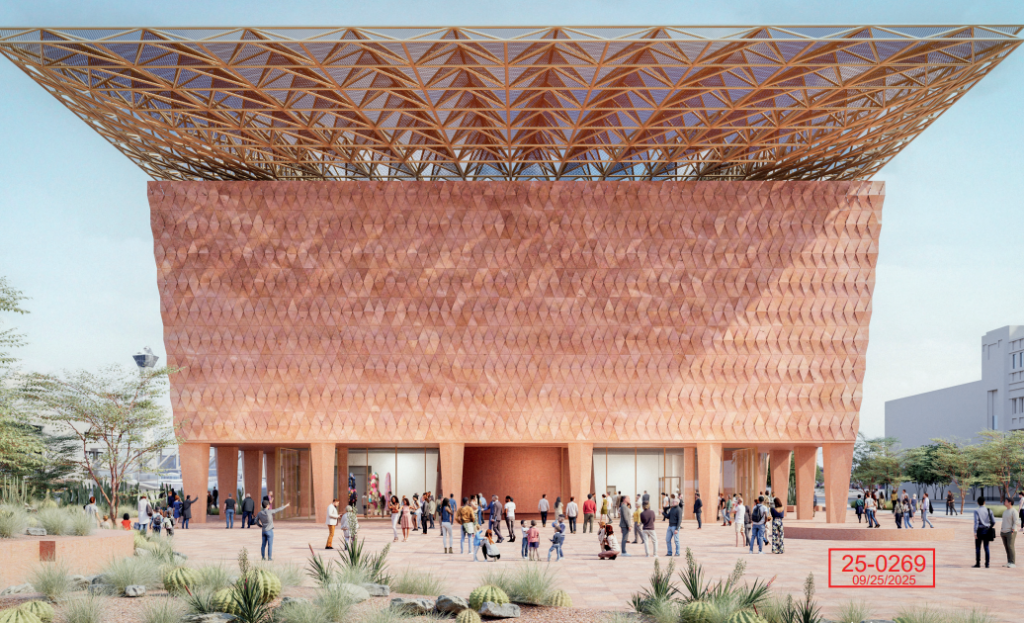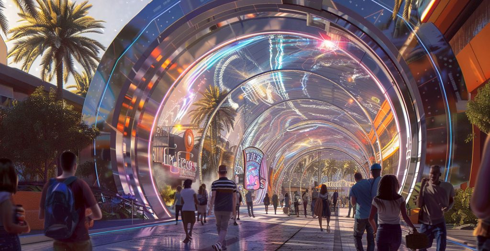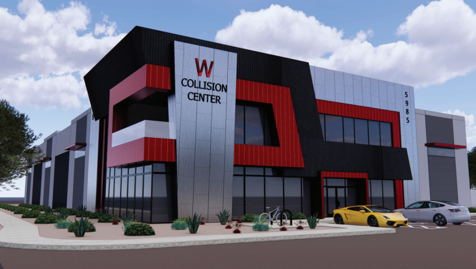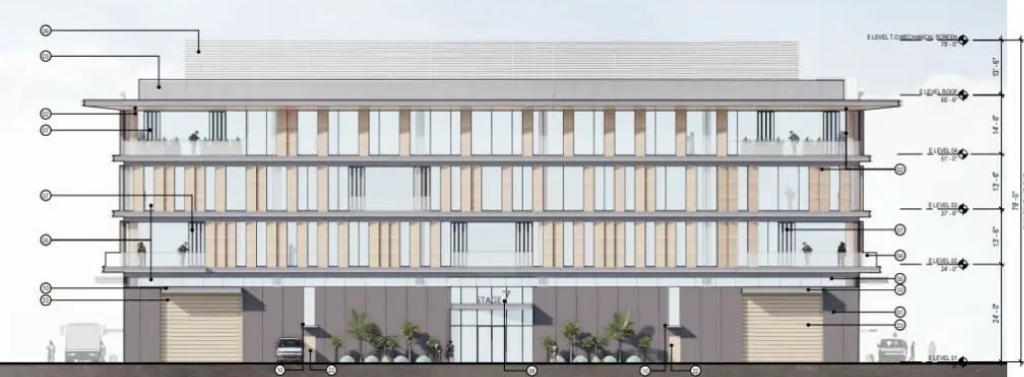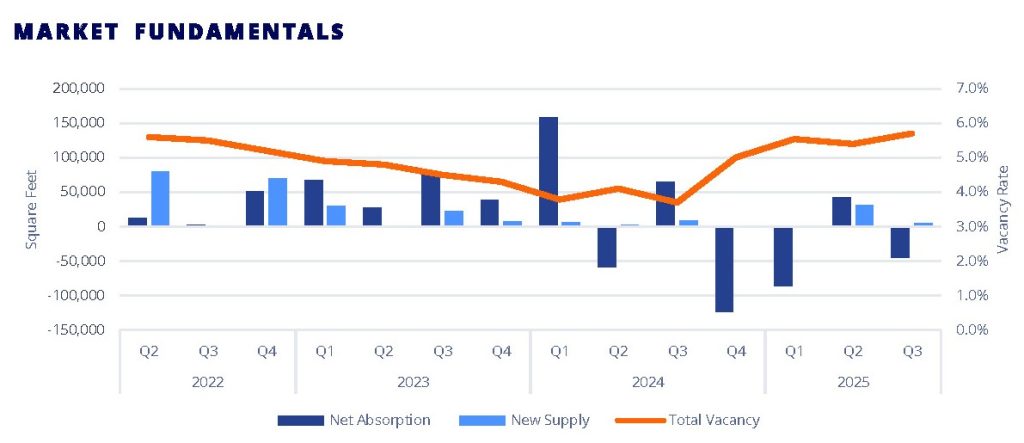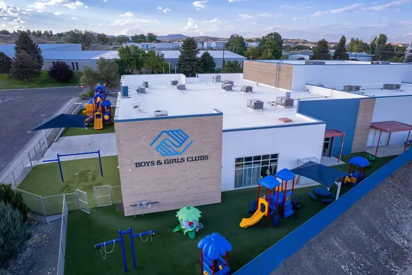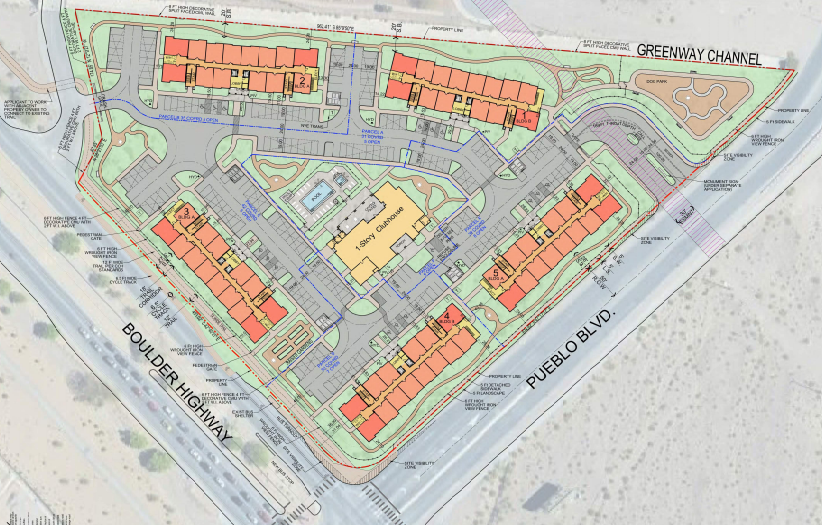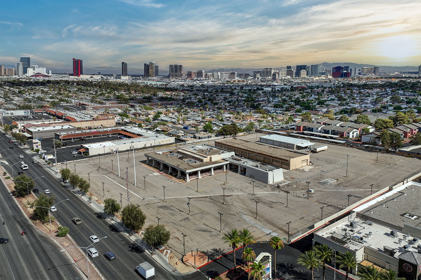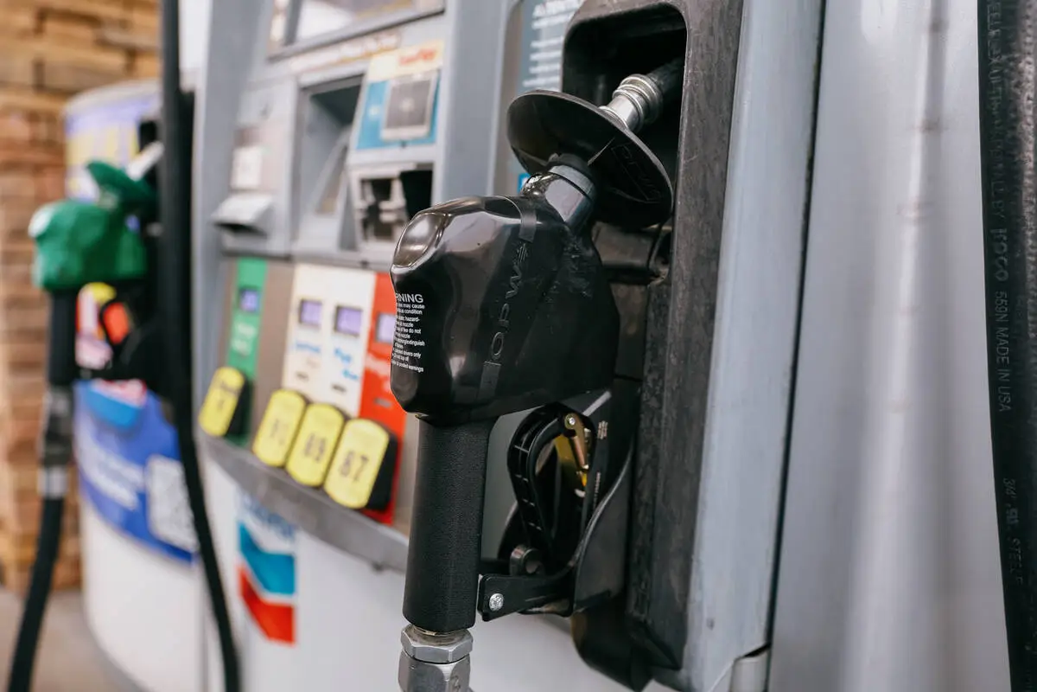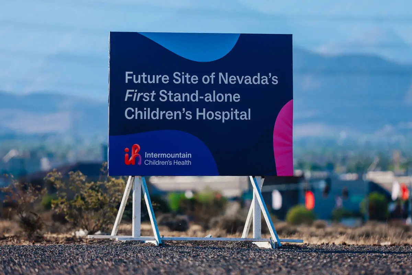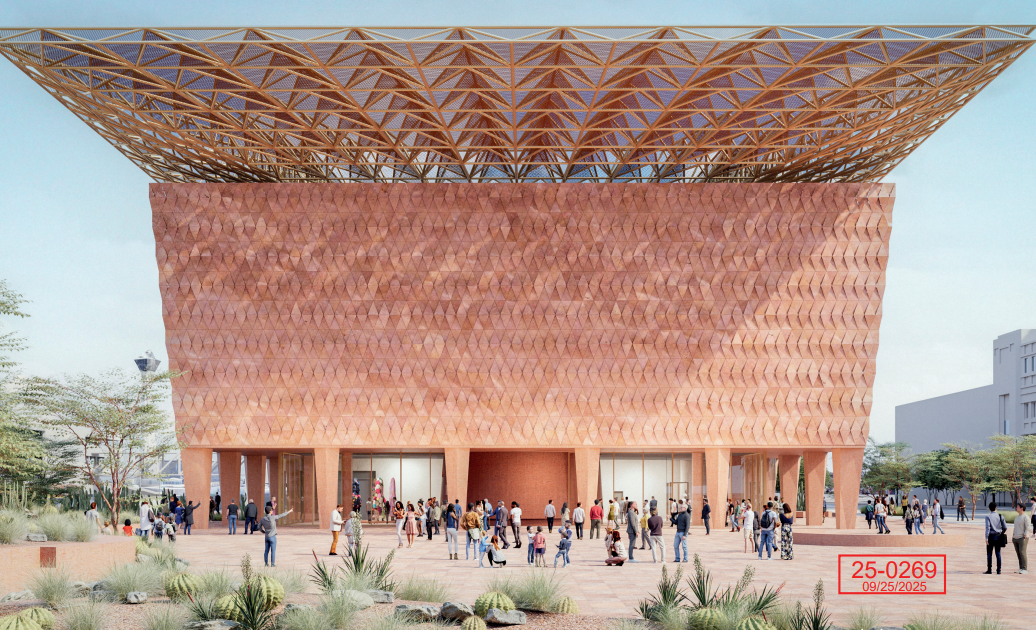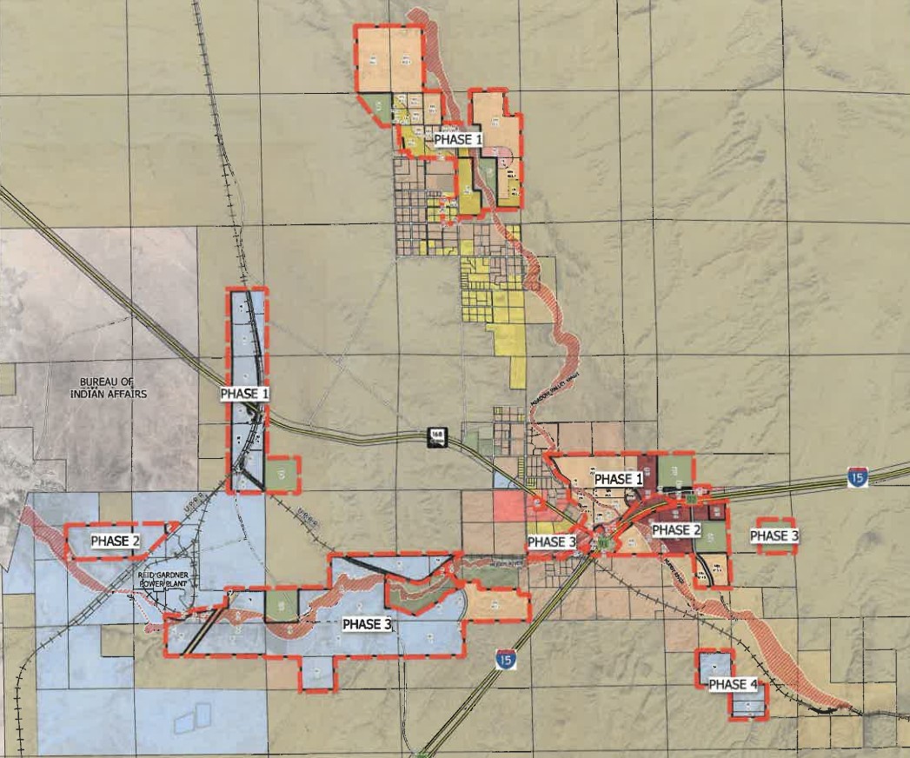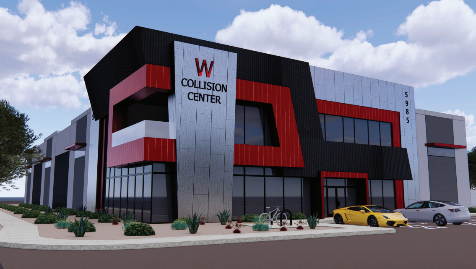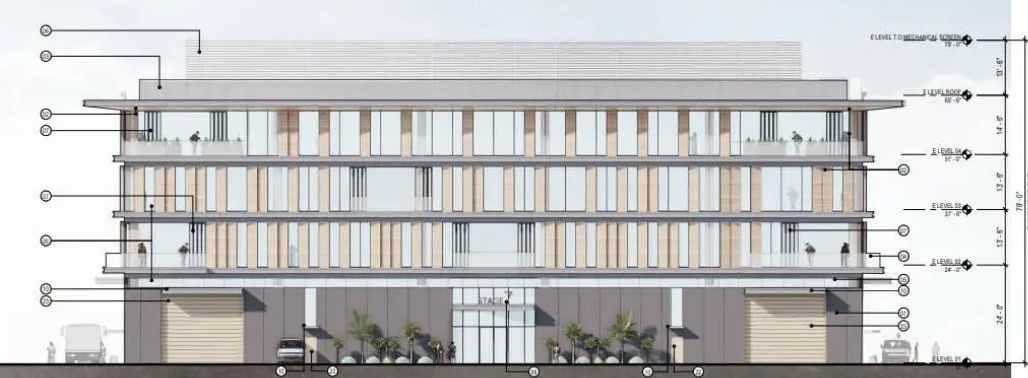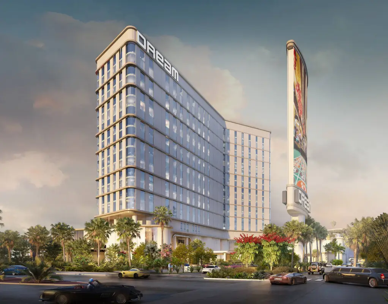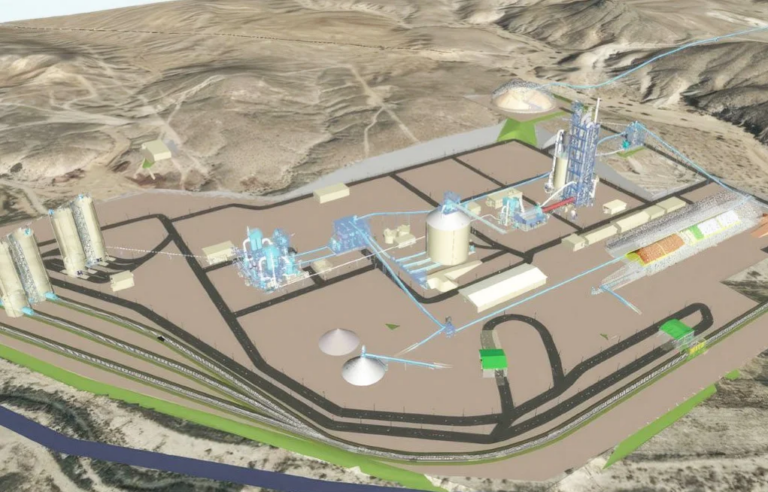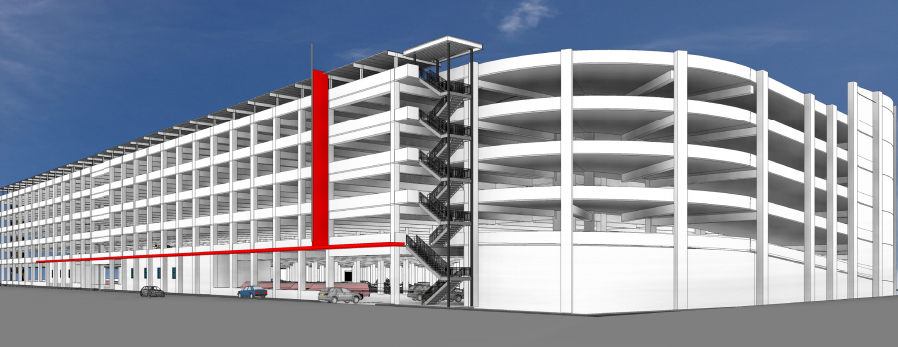IndiCap, LLC is proposing a 76.4KSF warehouse and distribution center currently called Edmond-Russell SW on a 3.9-acre site in Spring Valley.
IndiCap, LLC is the applicant and developer, while Russell K Tobler and Bella Noir LLC is the property owner. Lee & Sakahara Architects, Inc. is the architect. SLA Land Architects is the landscape architect. Kaempfer Crowell is providing legal representation.
The site currently has a planned land use designation of Neighborhood Commercial with a zoning designation of Residential Single-Family 20.
Since the developers are intending to build a warehouse, a zone change and master plan amendment must be approved. In a separate application, developers have requested the site be rezoned to Industrial Park. Developers had also requested the land use category be changed to Business Employment.
Plans call for the single-story warehouse/distribution center to be constructed near the center of the site. Parking areas, loading zones and landscape buffers are to be installed on the perimeter surrounding the building.
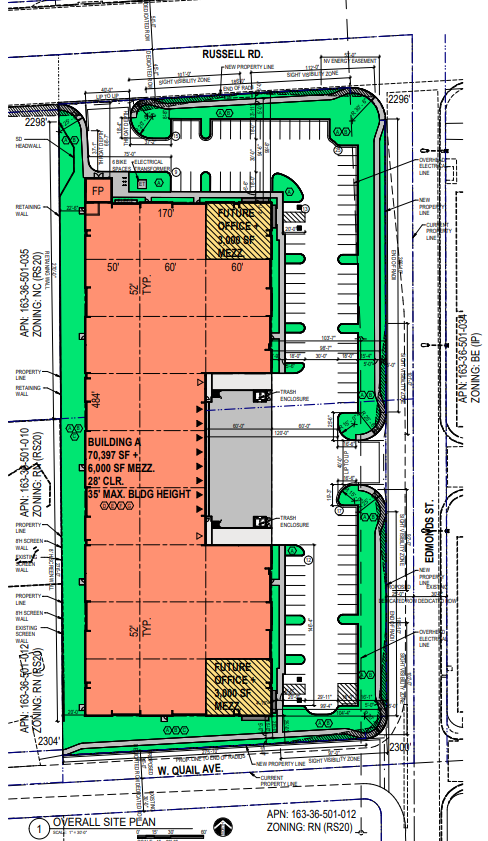
The warehouse will feature two offices with mezzanines. Each office will be 3KSF, while the primary warehouse space will be 70.4KSF.
The U-shaped building will be tilt-up concrete construction. The roof will contain parapets that bring the maximum height to 35 feet. The parapets will be used to screen rooftop equipment.

Panels will be painted in primarily neutral tones that feature accents to make the building pop. This consists of blue, white and numerous shades of grey. Other features include clerestory windows, metal canopies and recessed wall planes for horizontal articulation.
Buildings will also contain overhead dock doors, man doors and a window system. The interior of the “U” will have a truck court with roll-up overhead doors and loading areas.
Typically, Clark County would require a building of this size to have 76 parking spaces. Developers are proposing 91. This consists of 87 standard stalls and four accessible stalls.
Access to the site will be provided via two driveways. The first driveway will come from Edmond Street, while the other will originate from Russell Road. Each driveway will then connect to the internal drive aisles that lead to the overall parking area.
The warehouse will be situated near a variety of industrial uses. Toward the north and east lie existing warehouse and light industrial properties. South of the site is an office park.
Waivers of Development Standards and Design Review
Developers have requested two Waivers of Development Standards and the overall Design Review.
The first waiver is to increase the height of the retaining wall to seven feet along the western property line. Typically, the maximum height would be three feet. This would result in a 133% increase.
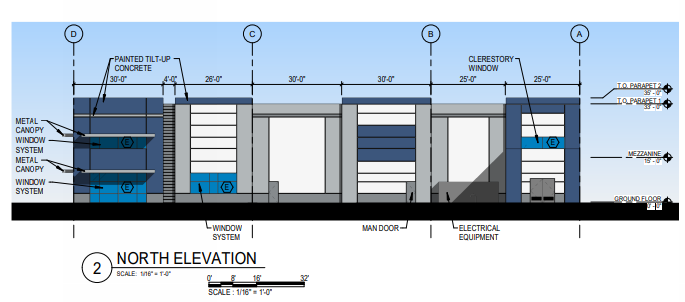
County staff recommended denial of the waiver, saying it is a “self-imposed hardship.” Staff also said the shared property line to the west may impact the neighboring property.
The second waiver is to reduce the throat depth along each driveway, where a minimum of 75 feet is typically required. If approved, the throat depth along Edmond Street will be reduced to 16 feet, while the throat depth along Russell Road will be reduced to 18 feet.
This waiver was also recommended for denial, as staff believes the accessway on Edmonds Street will conflict with the loading zone and trash enclosures. Staff also noted the Russell Road accessway may lead to traffic increases.
The overall Design Review was ultimately recommended for denial. In its recommendation, staff also noted the orientation of the loading dock and roll-up doors directly faces Edmond Street, which creates visible frontage. Staff believe additional screening is needed.
The proposal will first appear before the Spring Valley Town Advisory Board on Nov. 25. If everything goes to schedule, the proposal will then go to the Clark County Zoning Commission on Dec. 16.


