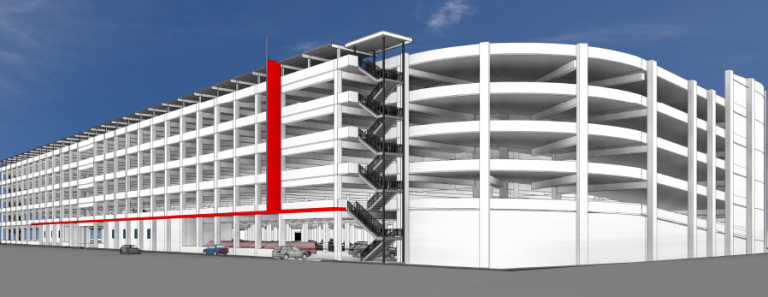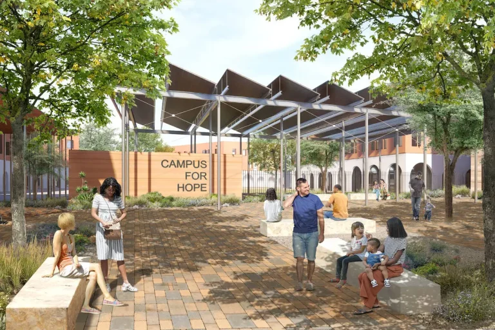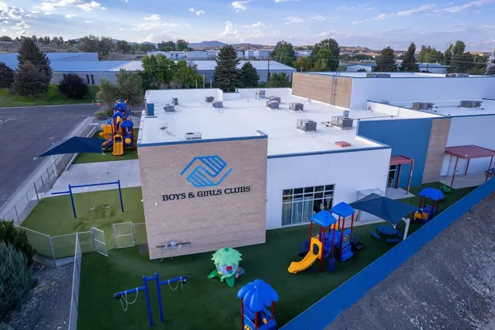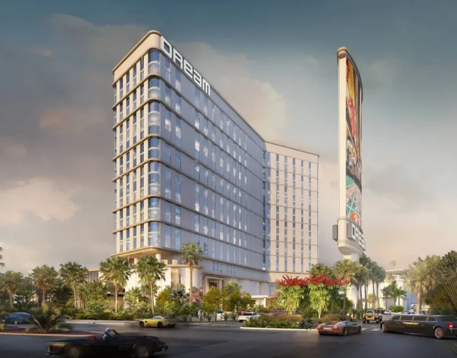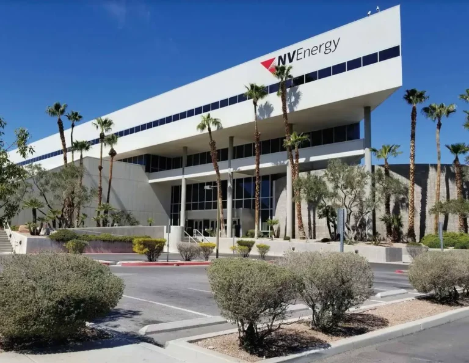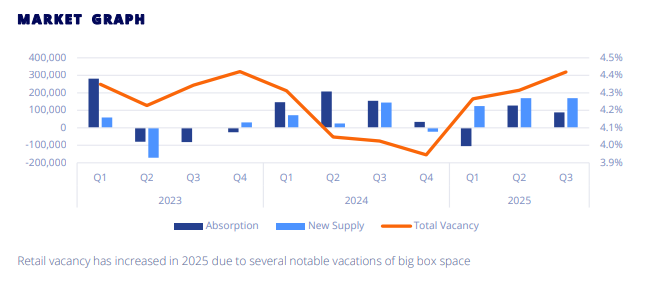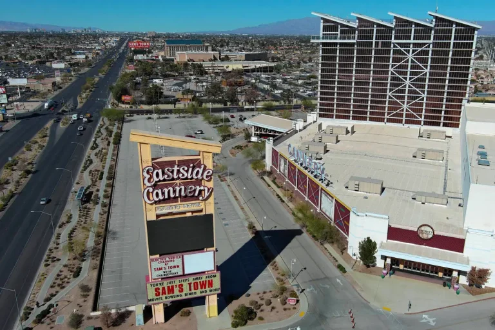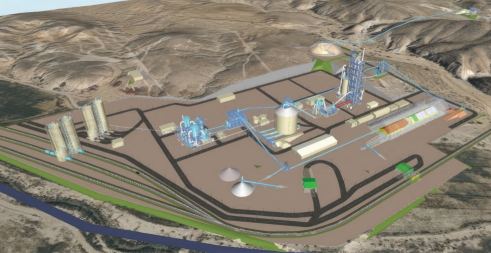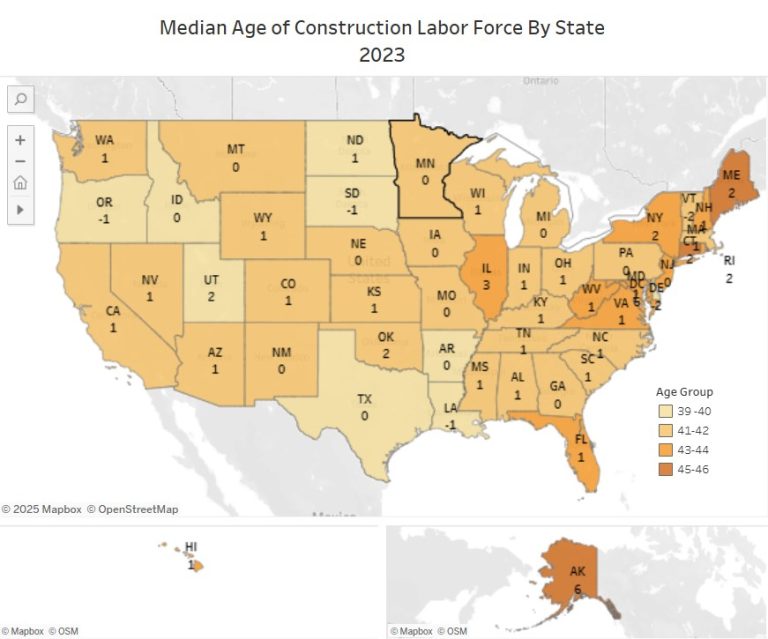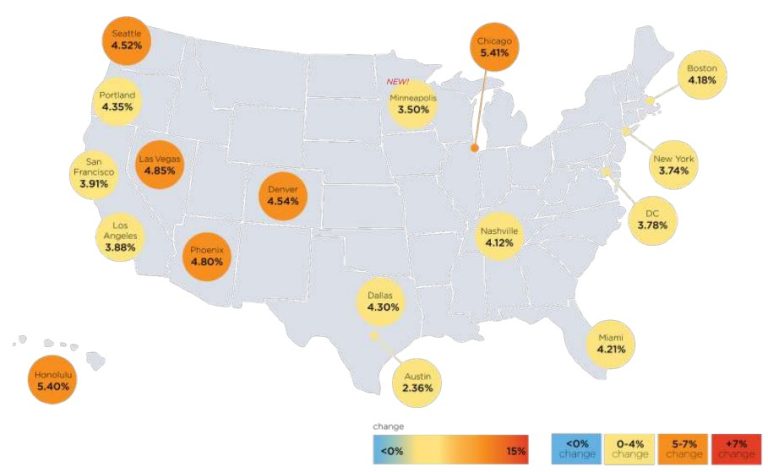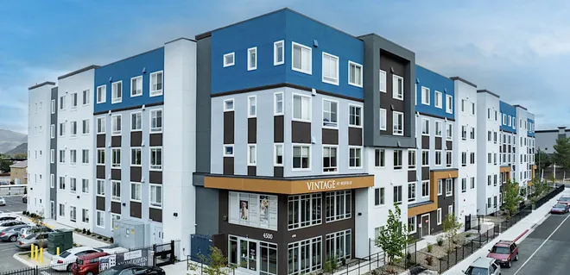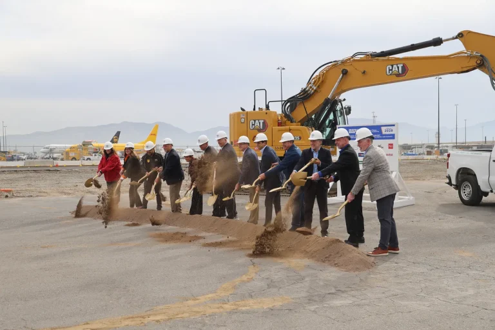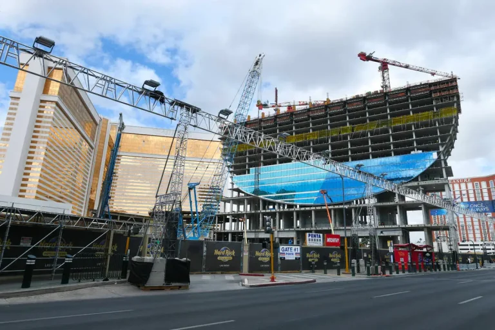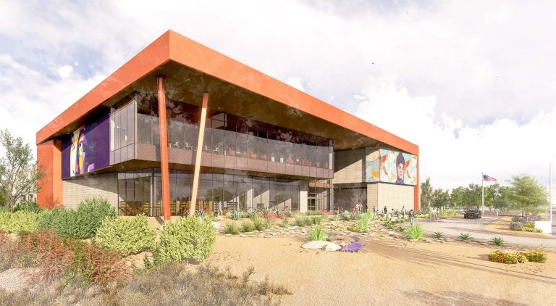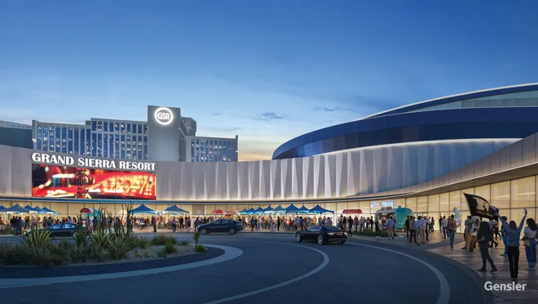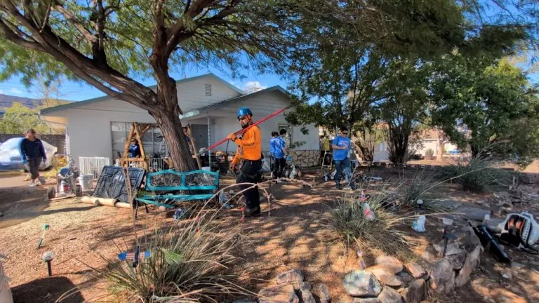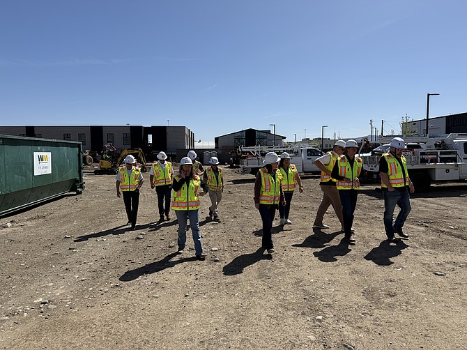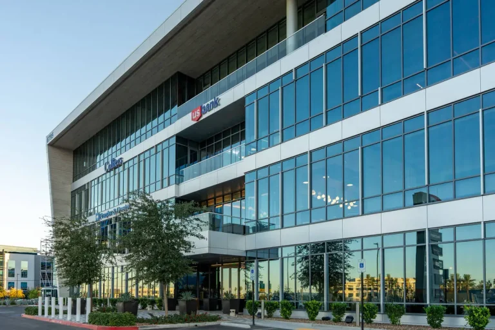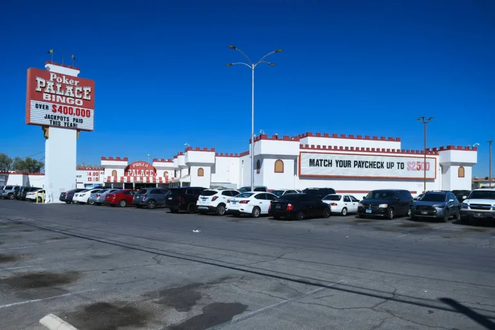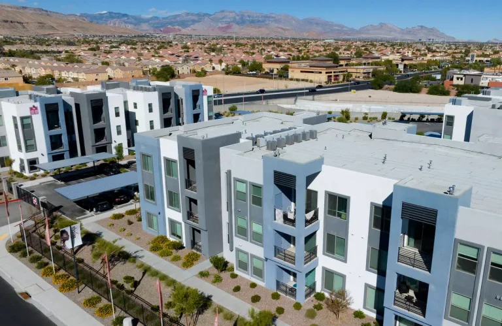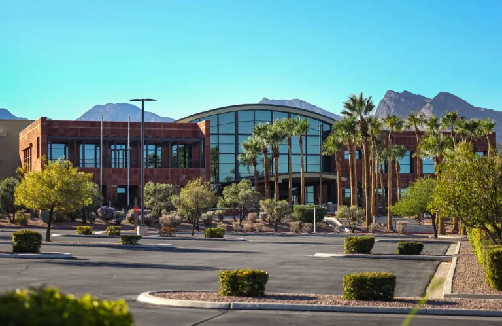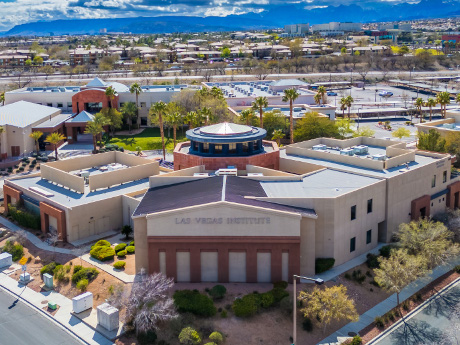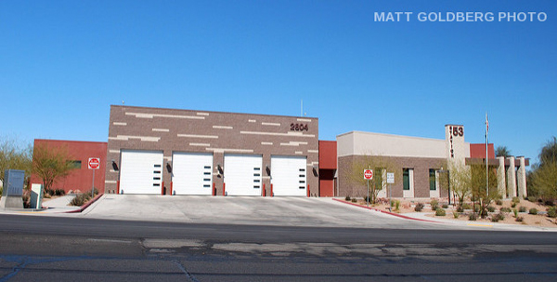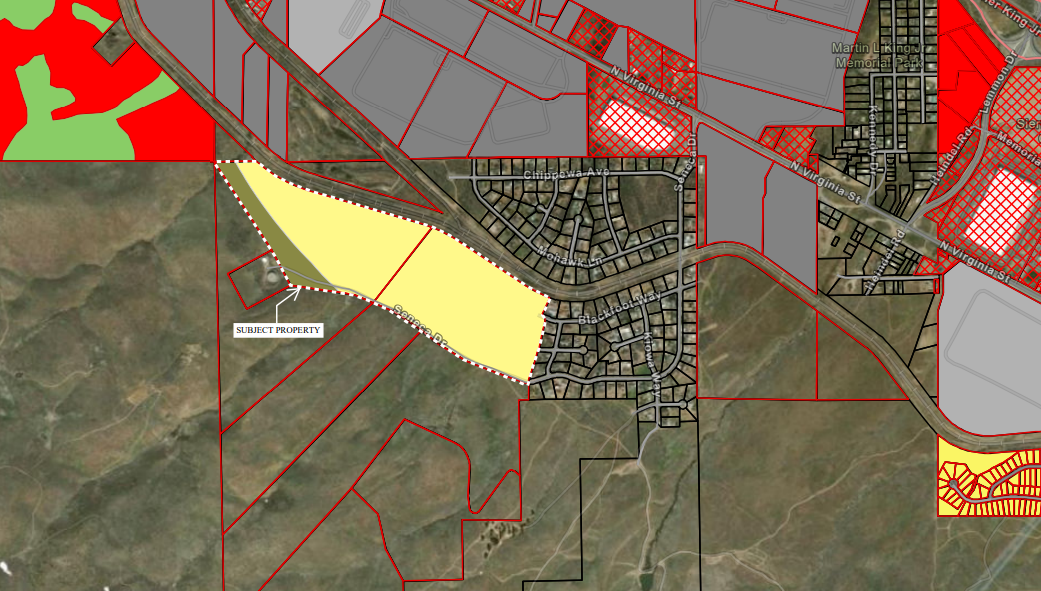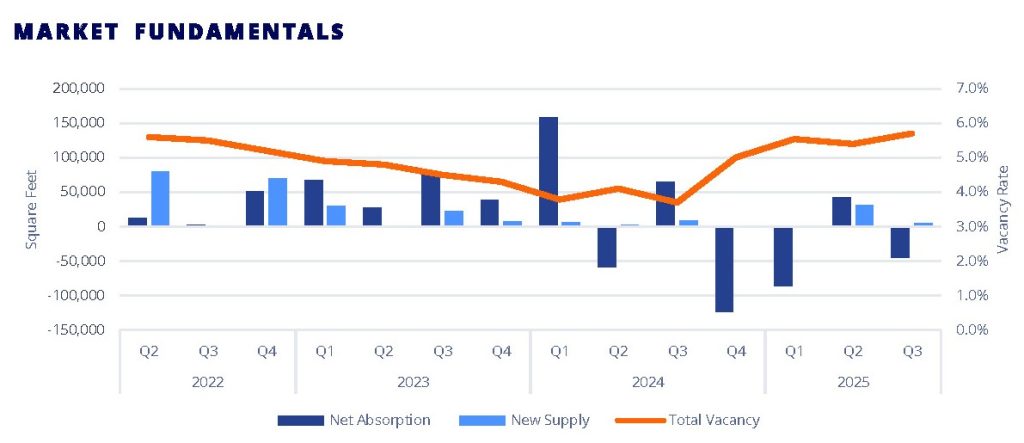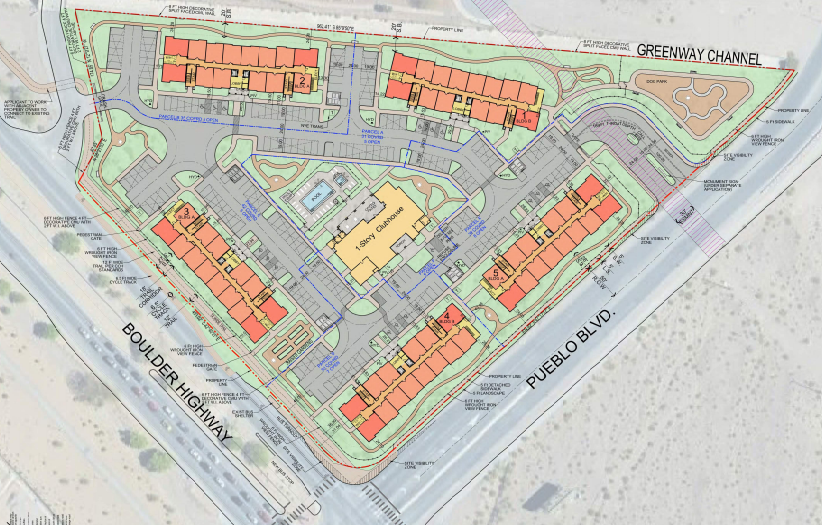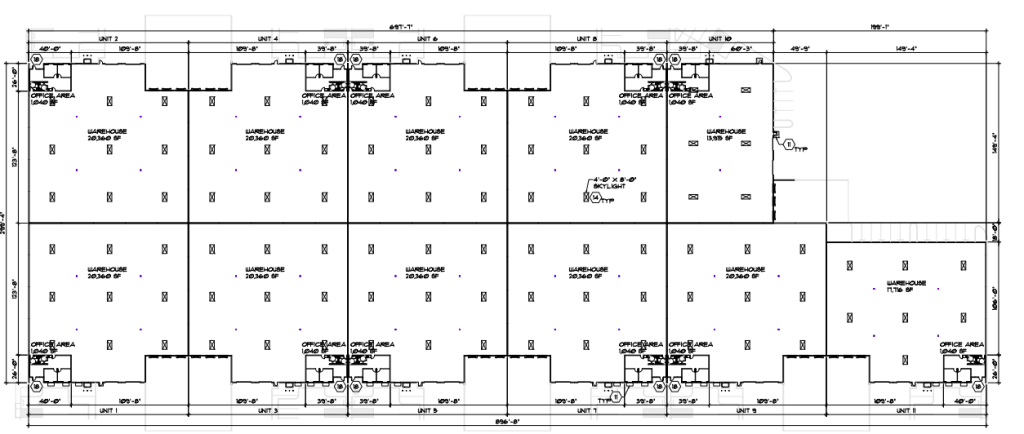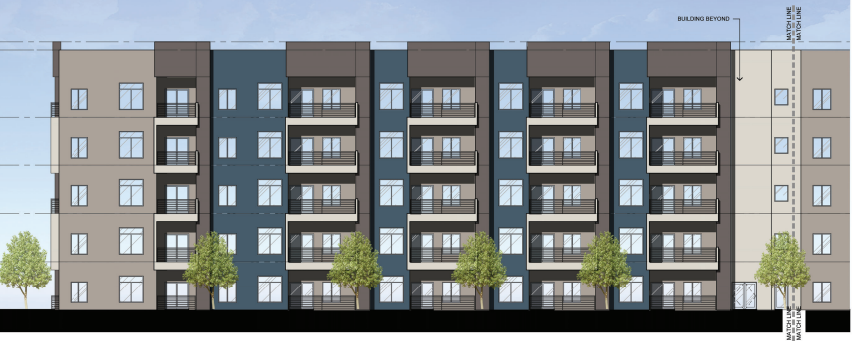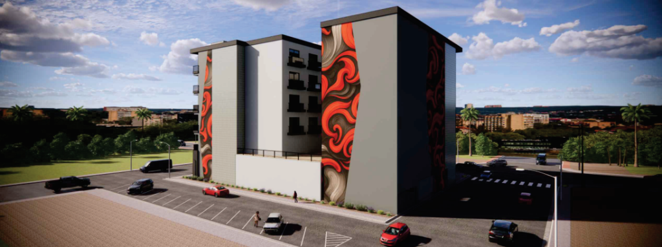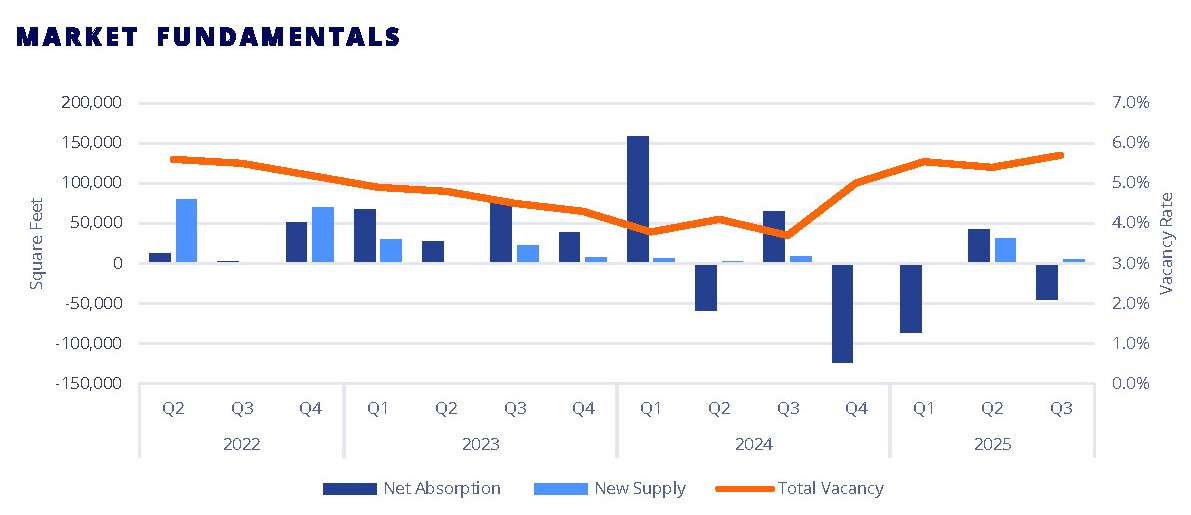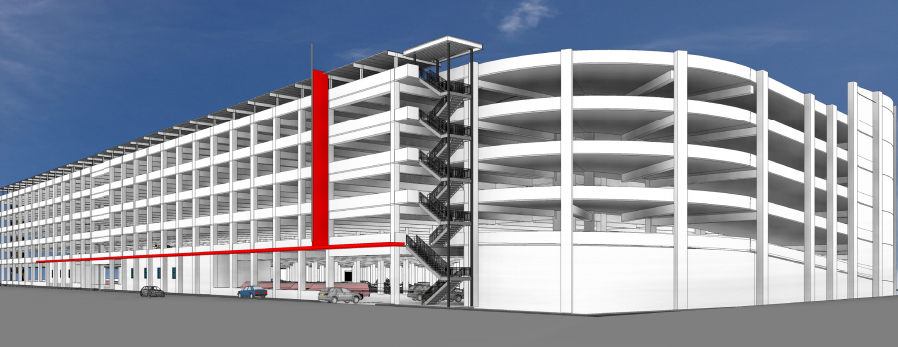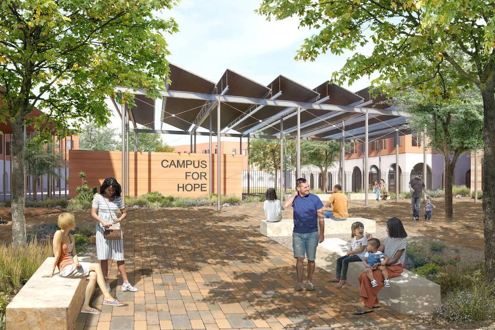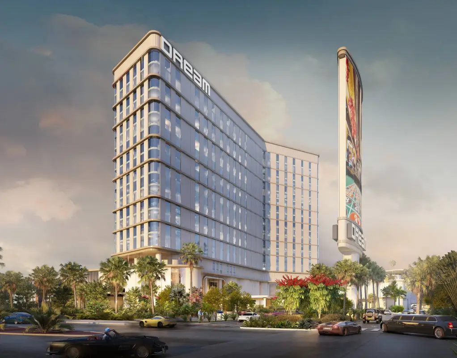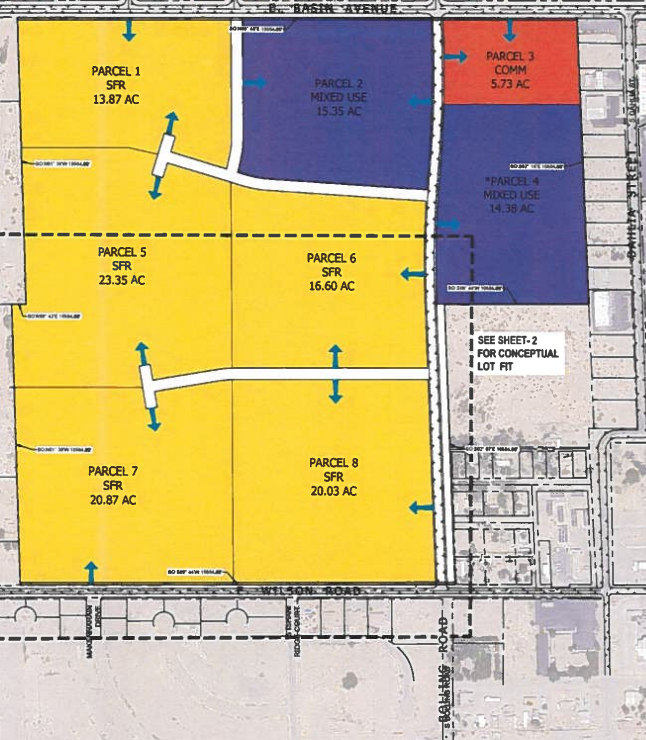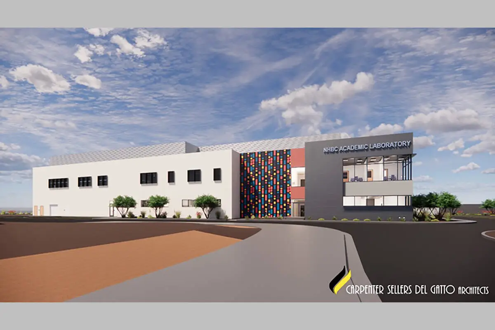Visionary 2, LLC & Castello, LLC submitted a master plan amendment and zoning map amendment application to the City of Reno regarding the planned Seneca Hills Business Park Master Plan.
The applicants intend Seneca Hills Business Park to be a mixture of warehouses and offices across eight industrial buildings.
The property is owned by ACAK Irrevocable Trust.Visionary 2, LLC & Castello, LLC is the applicant. LM Construction Company is the architect and general contractor. The project is represented by Kaempfer Crowell.
Tectonics Design Group completed the preliminary grading design and produced a preliminary drainage report. GCW, Inc. completed a traffic impact study, while Odyssey Engineering, Inc. provided a preliminary sanitary sewer report.
Currently, the 81.9-acre site is undeveloped. The site is located just north of Seneca Drive and south of the Union Pacific Railroad tracks that lie west of North Virginia Street. The application states its location provides easy access to the US395/Lemmon Drive interchange.
Submitted documents say the final building sizes, layouts and placements will be finalized during the permitting stage. Developers were able to provide the estimate that the buildings will total a collective 907KSF.
Plans also call for nearly 24.8 acres of open space. Developers noted these areas will consist of perimeter buffers, pedestrian trails and “employment-oriented features.”

Multi-Phase Project
Developers also noted construction will take place across a three-phase plan.
The first phase would consist of grading, drainage channel modifications, access improvements and utility extensions. The highlight of the first phase, however, will be the introduction of three industrial buildings on the western end of the development. Combined, the buildings will total approximately 335.8KSF.
Phase Two will consist of two additional industrial buildings in the central area of the Master Plan, which will total around 320.4KSF. The final phase will include the remaining three industrial buildings on the eastern side. These buildings will combine for approximately 250.8KSF.
Primary access is to be provided via Seneca Drive from Peavine Road. Plans call for an improvement and extension of the southern terminus of Seneca from Peavine. Developers are planning a secondary accessway via Blackfoot Way from Seneca Drive, and a tertiary accessway via Navajo Drive from Seneca; these are both subject to improvements and extensions as well. A final emergency access drive will be installed on Seneca from North Virginia Street.
Timeline and Economic Impact
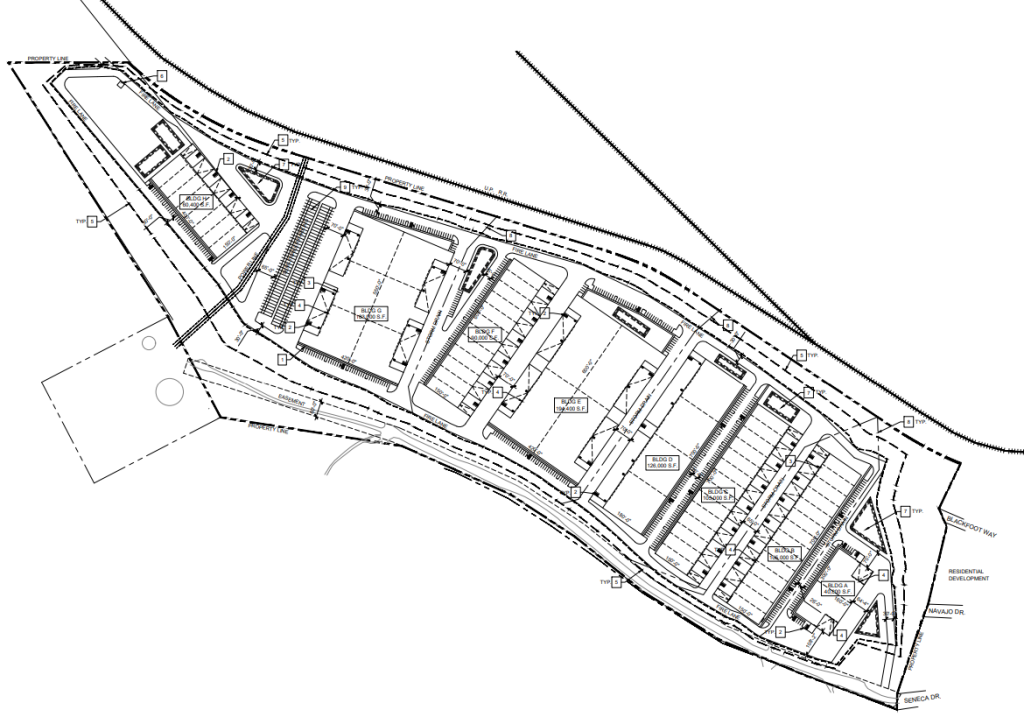
The application indicated the timeline will be reliant on market conditions; however, developers were able to provide an estimate that it will be completed within three-to-five years of approval. Current estimates show each phase will take approximately six months to receive building permits, with construction anticipated to last between 12-16 months.
Ekay Economic Consultants provided a fiscal impact analysis that found the development will provide nearly $2M to Reno’s General Fund over a 20-year period. The analysis also found the development, as planned, will produce a $0.23M deficit to the Street Fund.
Once complete, the project is expected to bring in 661 employees. Development will also create 330KSF of streets that will fall to the City of Reno for maintenance.
Master Plan Amendment and Rezoning
Developers have requested a Master Plan amendment to turn the site from 72.7 acres of Large Lot Residential and 9.1 acres of Unincorporated Transition to 81.9 acres of Industrial. The rezoning request will change the zoning from 72.7 acres of Large Lot Residential – One Acre and 9.1 acres of Unincorporated Transition – 40 Acres to Specific Plan District.
Developers are requesting Specific Plan District zoning, as opposed to Industrial, due to the former allowing a “site-specific approach” that will allow for a more flexible development. If approved, the SPD will remain in place for 10 years.
The application claims the SPD will create a pathway to complete the necessary infrastructure improvements required to satisfy the whole buildout of the project.
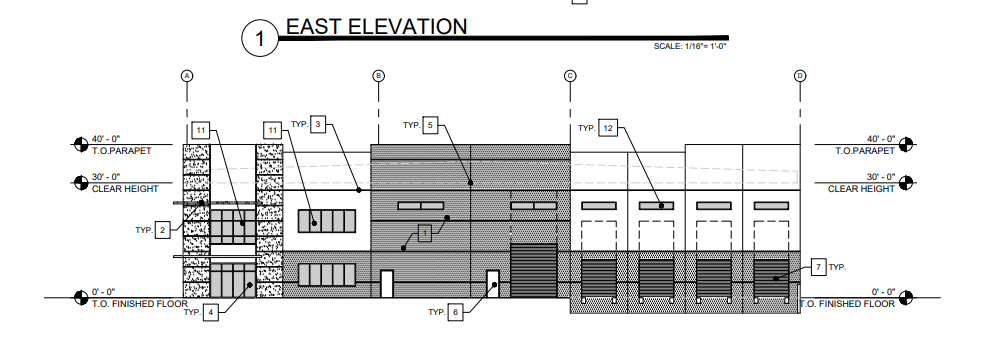
If developers are unable to complete the project within 10 years, another application must be submitted to the Reno City Council to evaluate whether an extension is appropriate.
A Ward 4 Neighborhood Advisory Board meeting is planned for May 15. The Reno Planning Commission will consider the project during its June 5 hearing.

