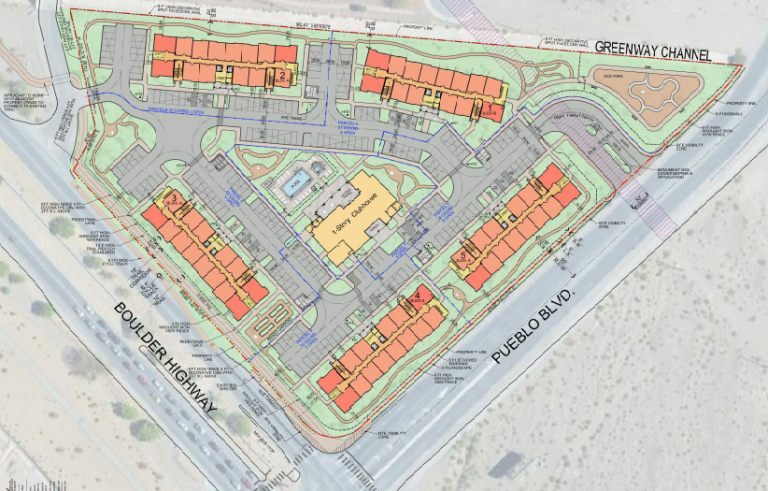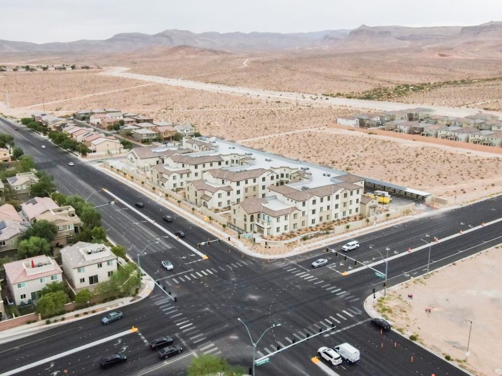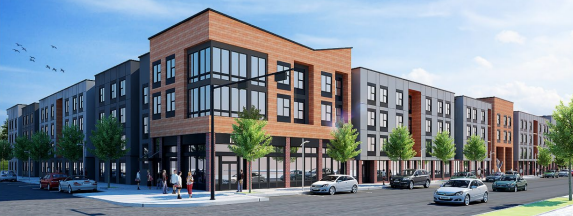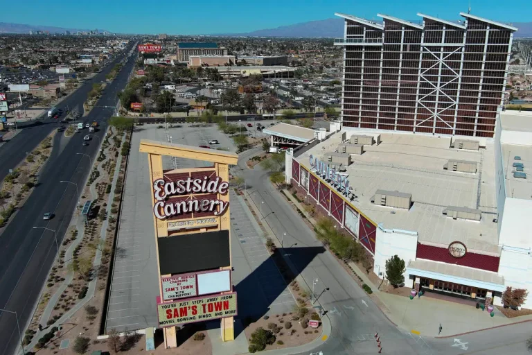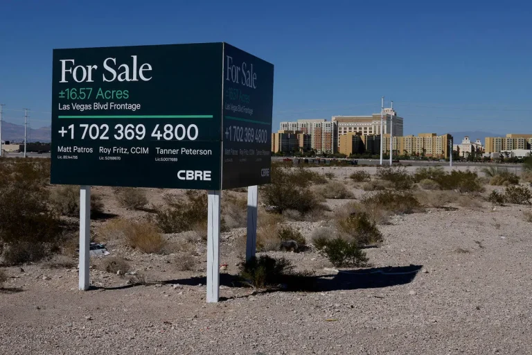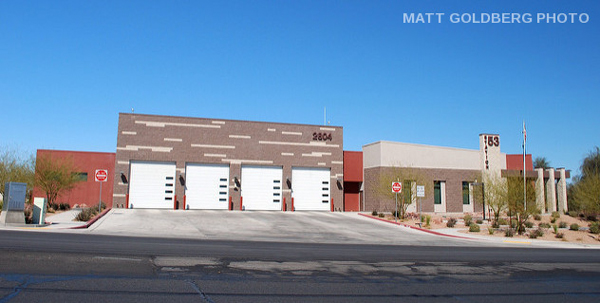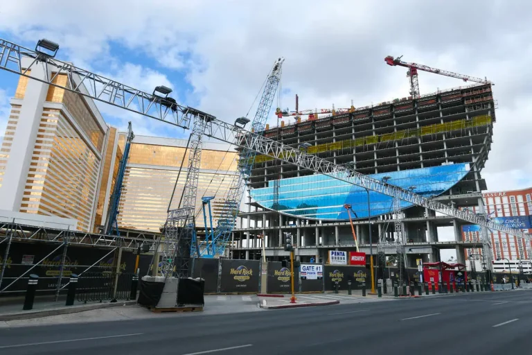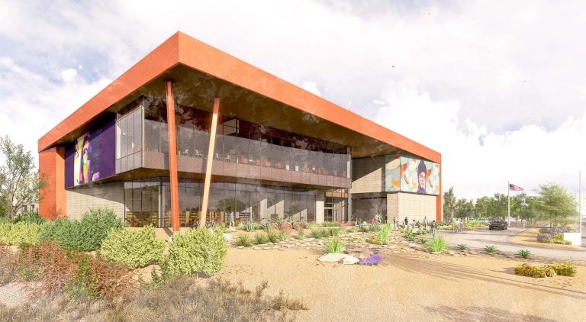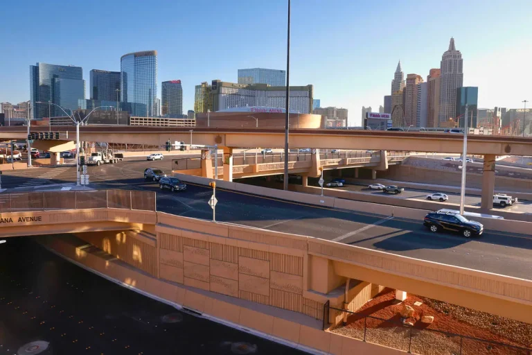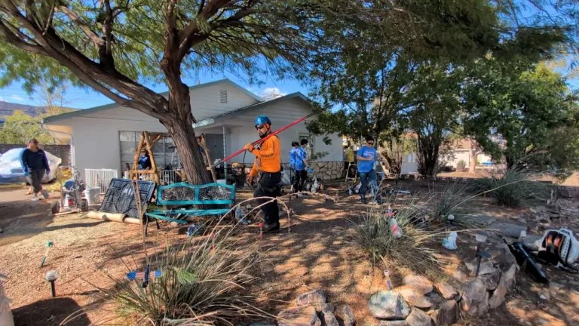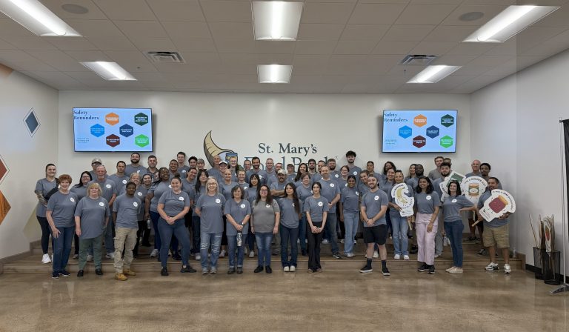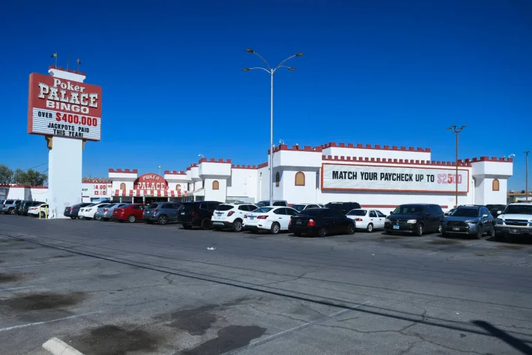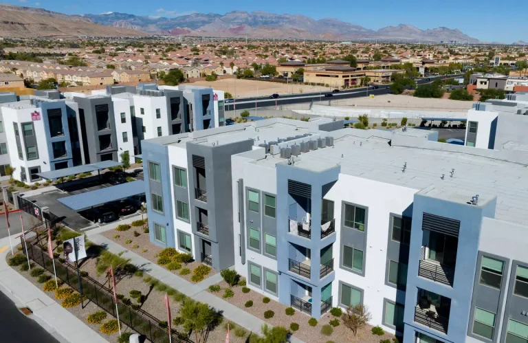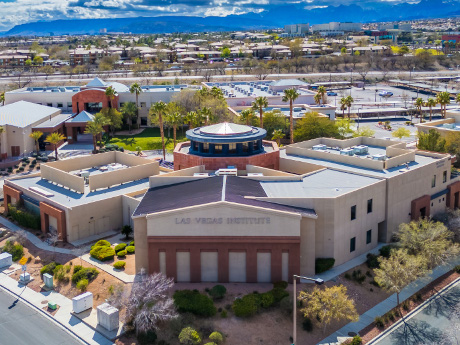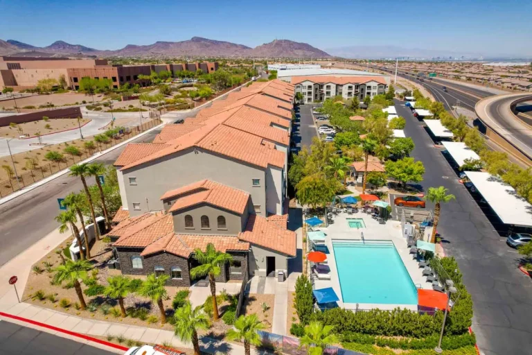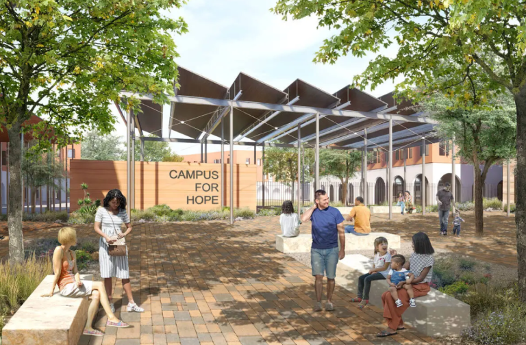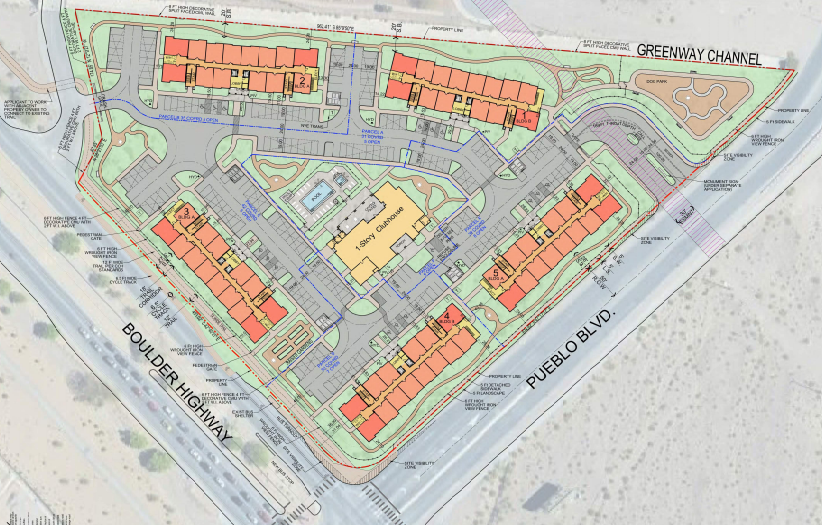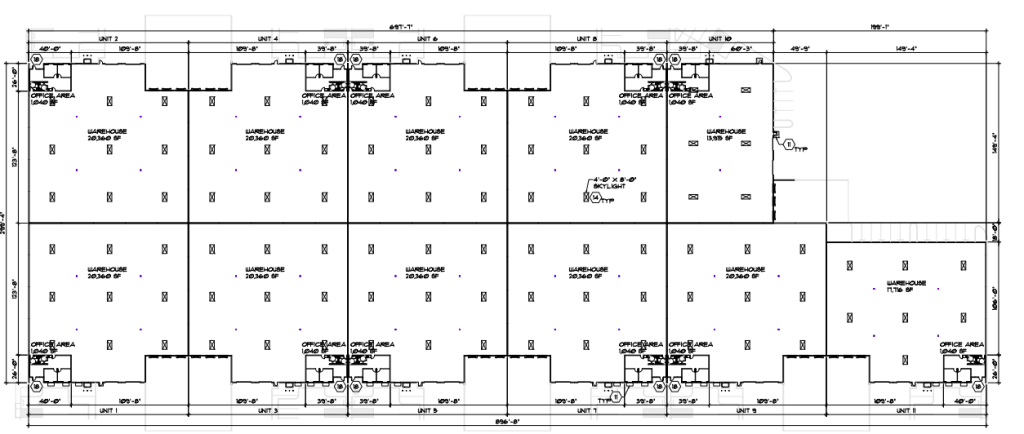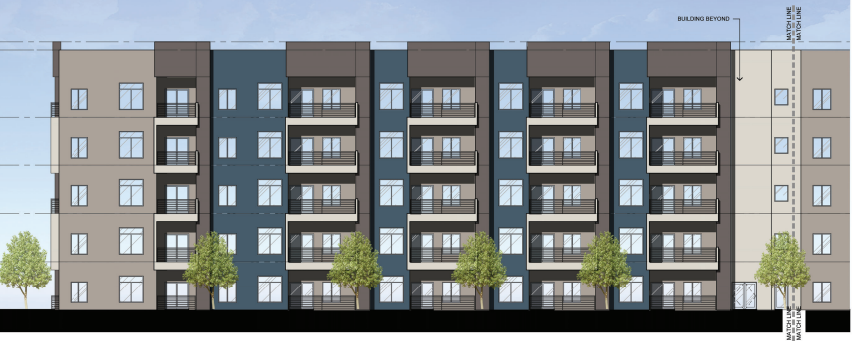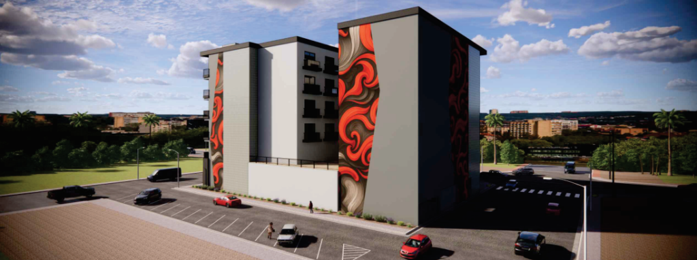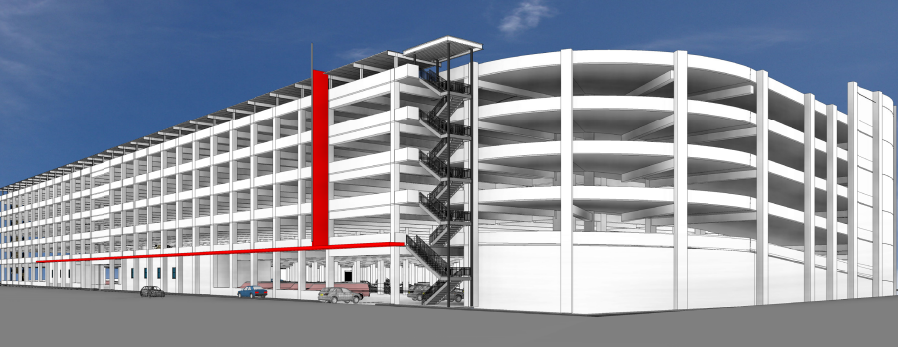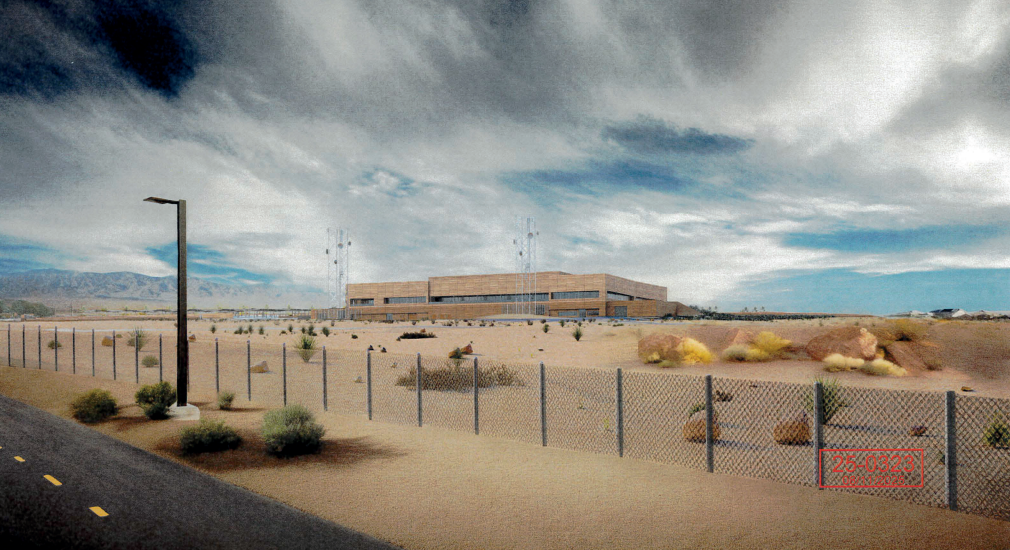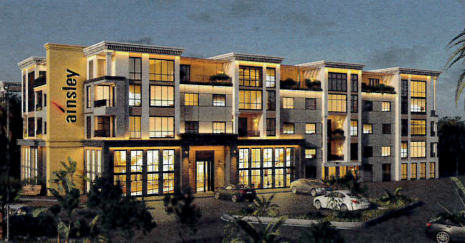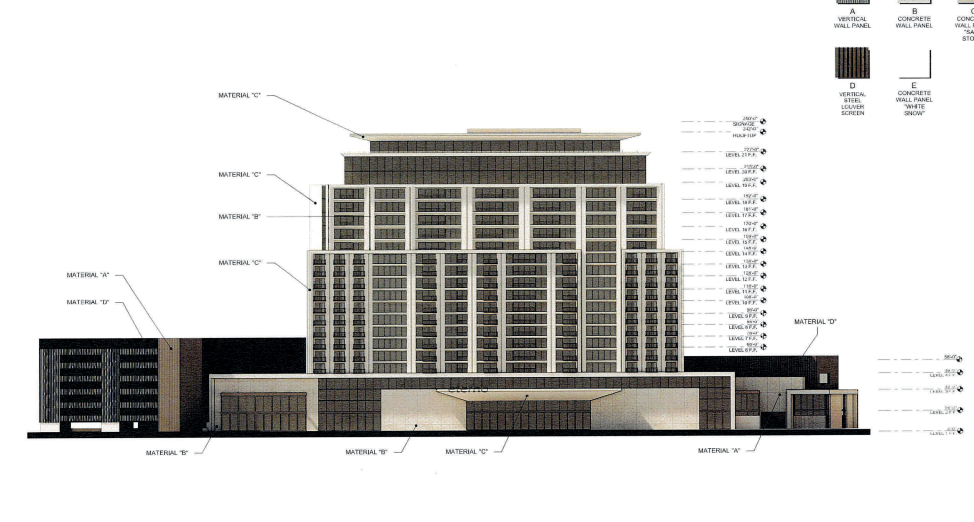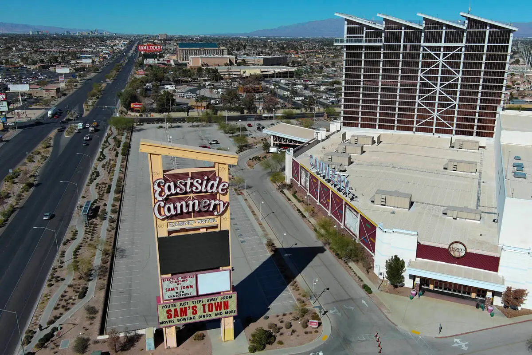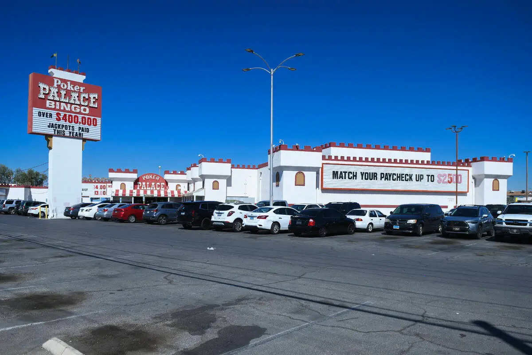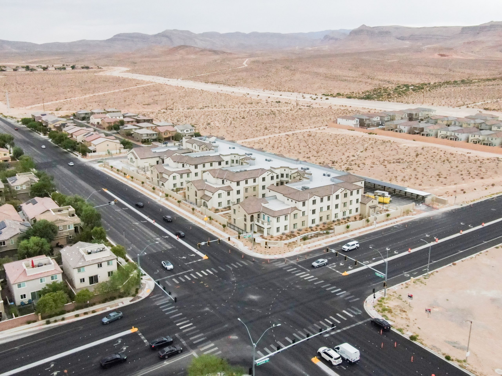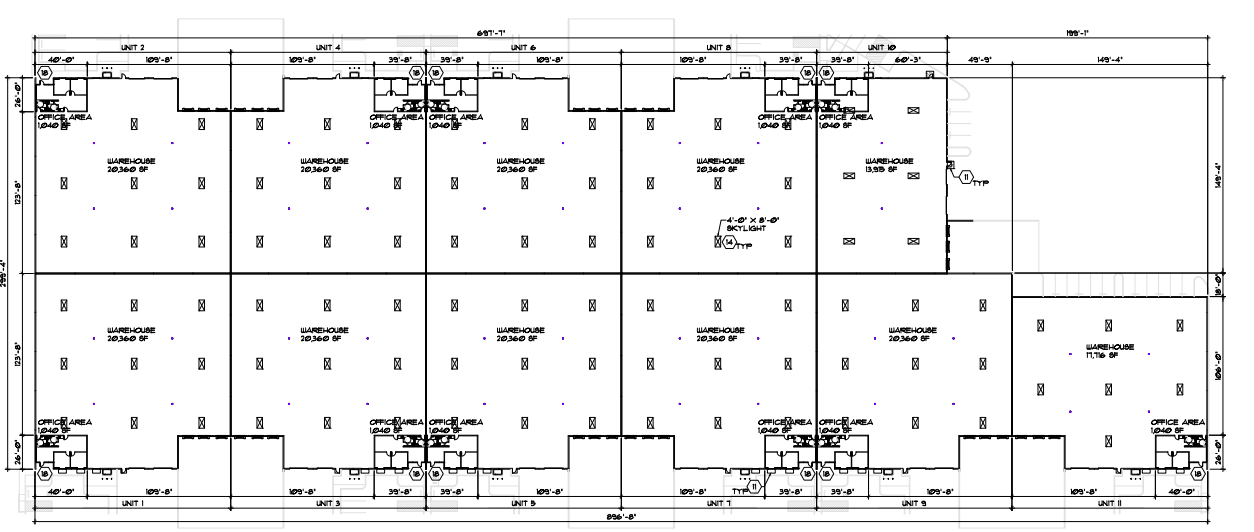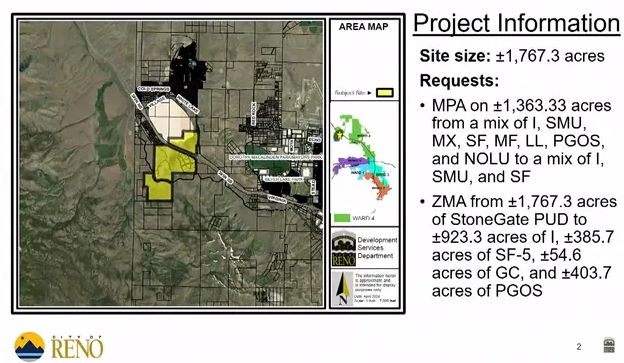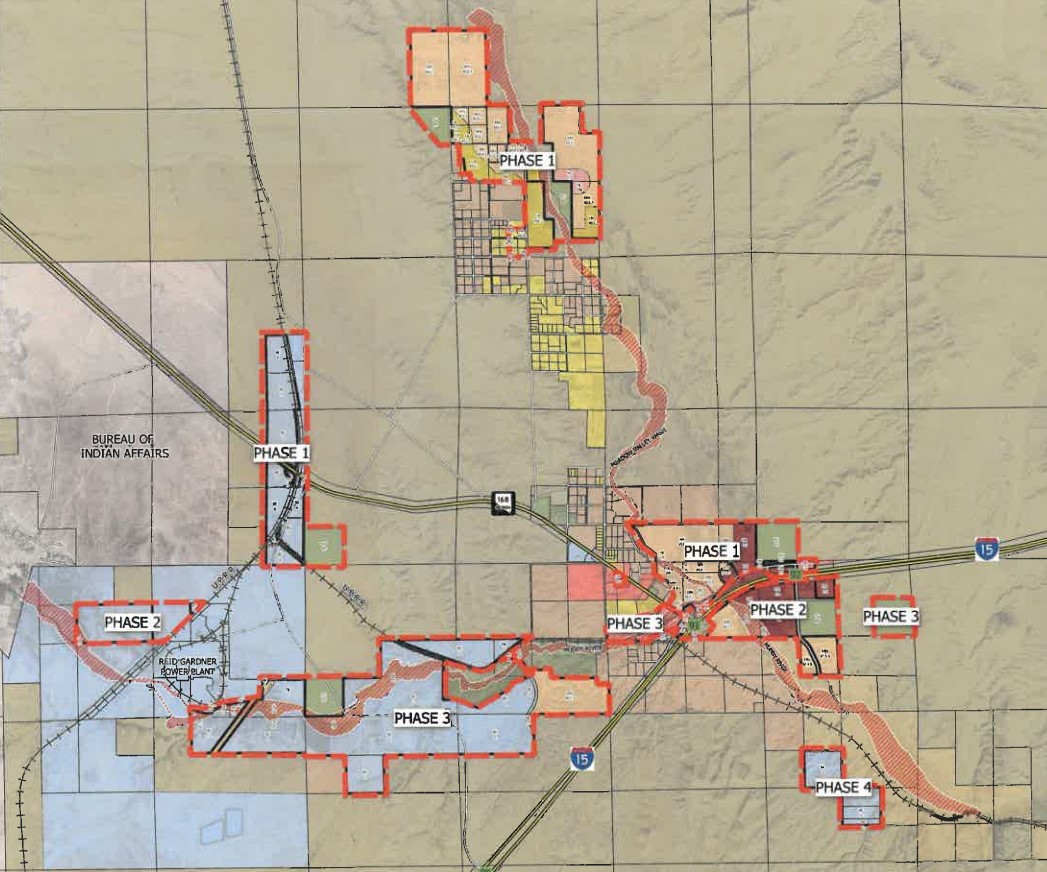The Paradise Town Advisory Board is set to consider recommending the demolition and reconstruction of the Helen J. Stewart Special School at 2375 E. Viking Road during its Oct. 28 meeting.
The Board of School Trustees is the property owner, while Clark County School District is the applicant and correspondent. KGA Architecture is the architect. SLA Land Architects is the landscape architect. Sletten Construction of Nevada, Inc. is the general contractor.
The proposed school is 72.9KSF and will be constructed on an 8.9-acre site. The school will be one story and stand 27 feet tall, providing a total of 30 classrooms.
The building will have four interior courtyards for educational purposes. The plan leaves room for additional portable classrooms if needed. Portable classrooms are typically 5.8KSF.
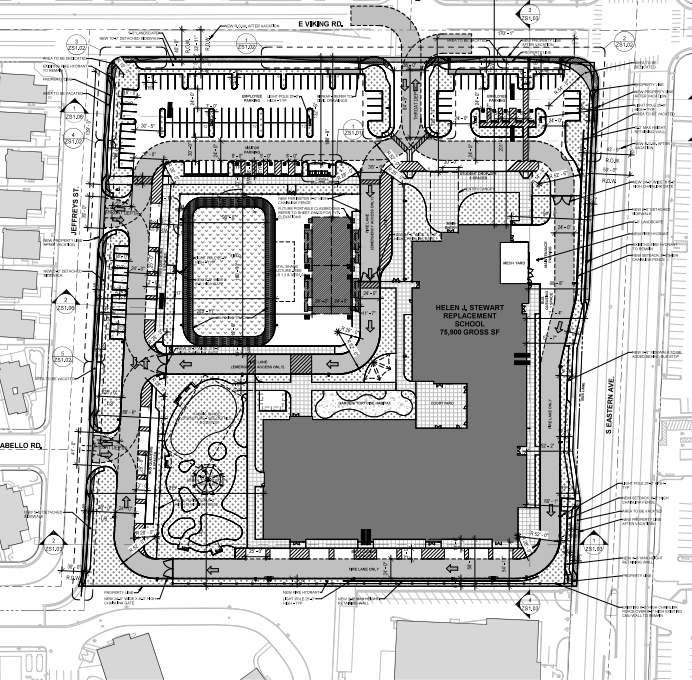
The site is currently occupied by the existing Special School, which will be demolished in stages to make way for the new development without disrupting educational activities. The original school was approved by the Clark County Planning Commission in 1972.
Plans call for a reconfiguration of the site to feature multiple new buildings to support modern education programs. Construction will be carried out in three separate phases.
Phase One revolves around the demolition of a section of the existing building, as well as the removal of landscaping and playground equipment. A greenhouse, portable and shade structures will also be removed in this phase. The rest of the building will remain standing and operational until the final phase.
Phase Two consists of the construction of the new building. It also calls for the introduction of five portables that will be used as classrooms during the remainder of the construction process. Additionally, the northeast parking lot will be removed alongside its existing canopies.
The final phase calls for the removal of the temporary portables as well as the demolition of the remaining school. New play areas and outdoor recreation spaces toward the western end of the site will be built.
While 59 parking spaces are required, plans call for 123. Extra parking spaces are included if the school needs to utilize additional classrooms via portable buildings. Three vehicular access points will be included for staff, visitors and students.
Two entryways will be located on Jefferys Street toward the western portion of the site. These will serve as the primary entrances.
The third driveway stems from Viking Road toward the northern end of the site as a secondary access point.
Each entrance will connect to internal drive aisles and parking areas. A Waiver of Development Standards has been requested to reduce the driveway throat depth on Jefferys Street from 25’ to 23’, and to reduce the driveway approach distance on Viking Road from 150’ to 139’.
The design makes use of steel canopies, vertical ribbed metal panels, CMU walls and a standing seam metal roof. The building will have a Dorian Gray and Light Champagne finish.
Clark County School District stated the existing school has outlived its useful life cycle and is in desperate need of replacement. The District also said that the location serves students with an array of complex needs and will be redeveloped to best accommodate its students.
Clark County School District predicts the school will be reconstructed by the 2028-2029 school year. The proposal is also slated to appear before the Clark County Board of County Commissioners on Nov. 19.




