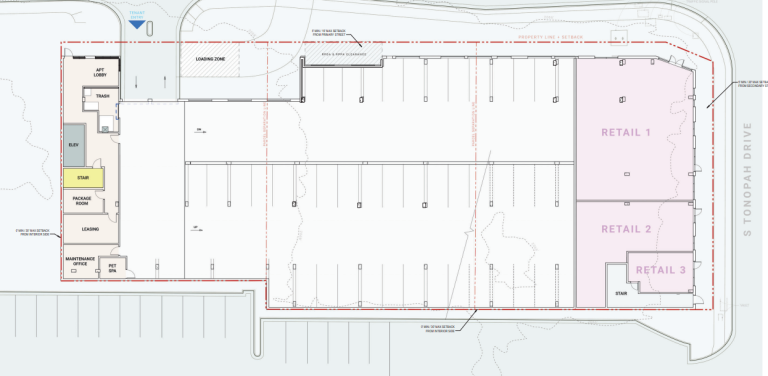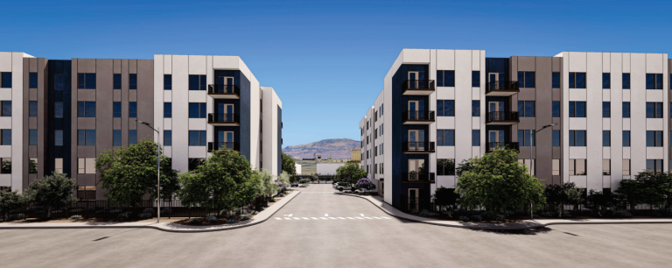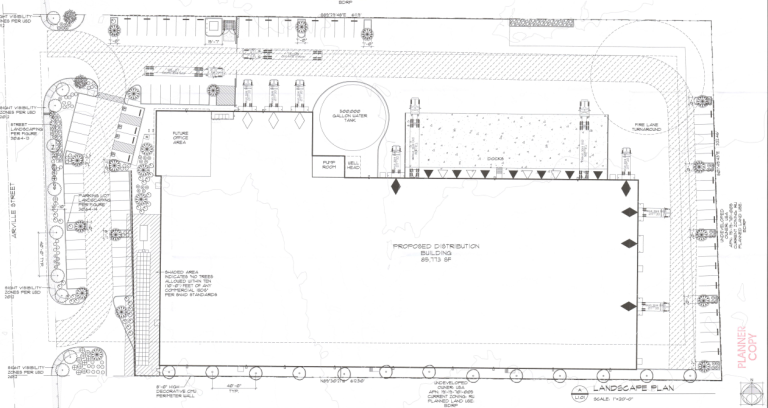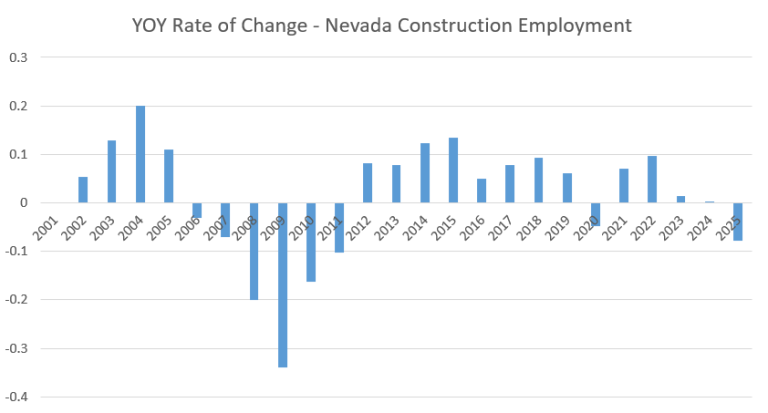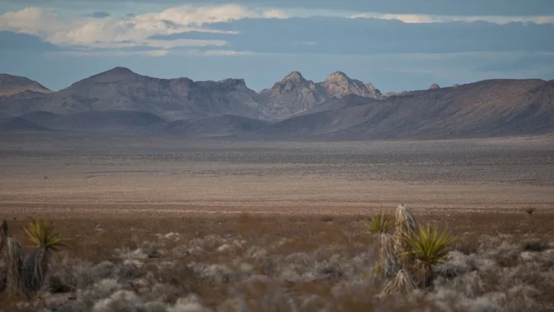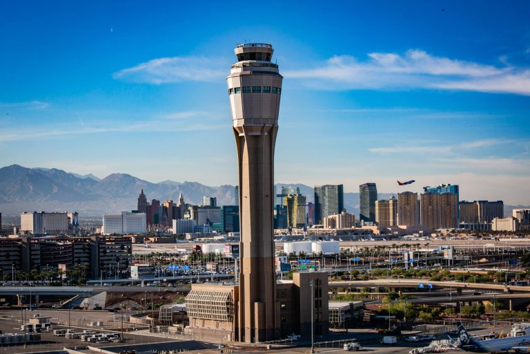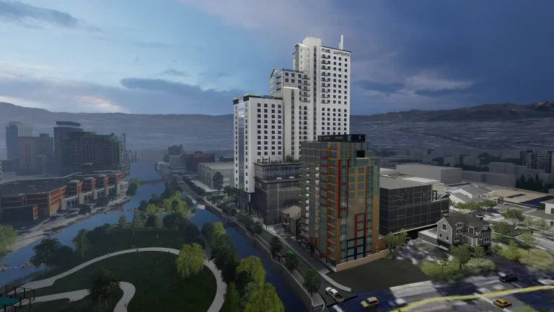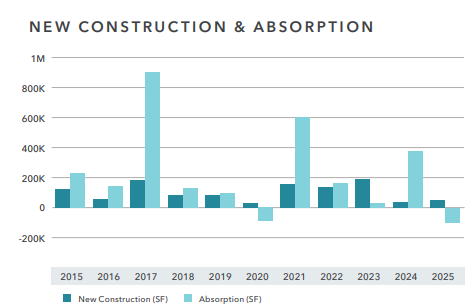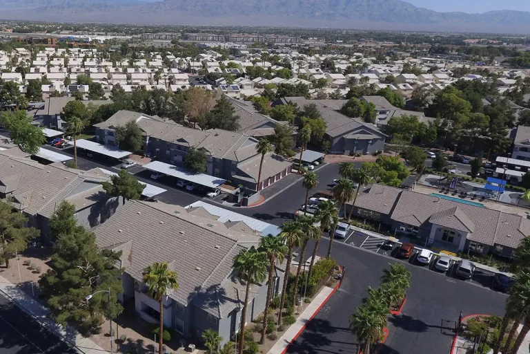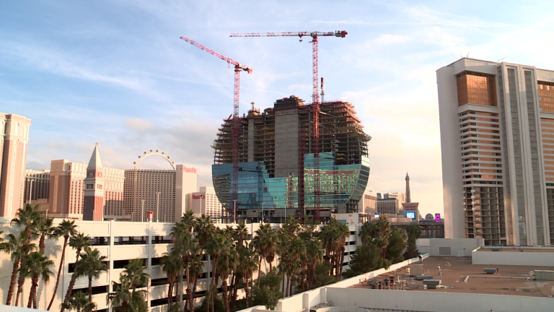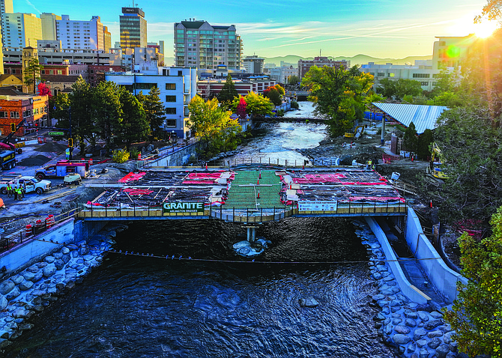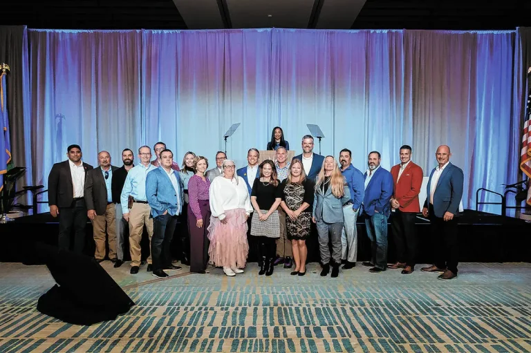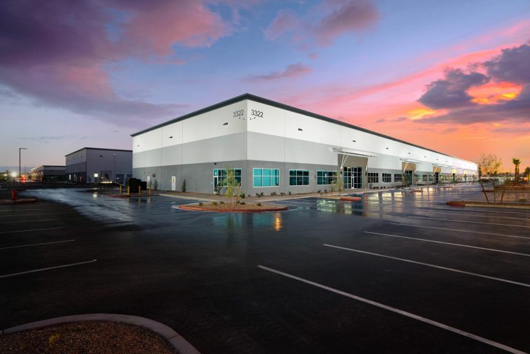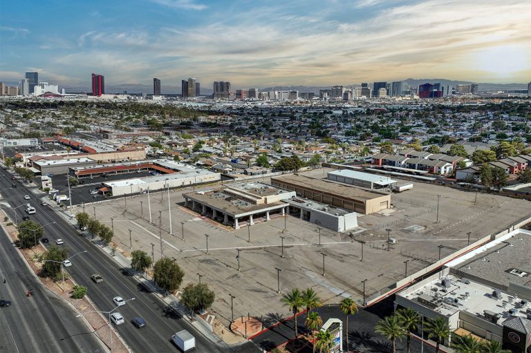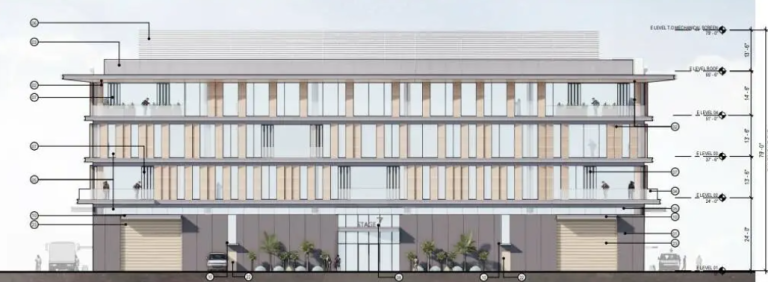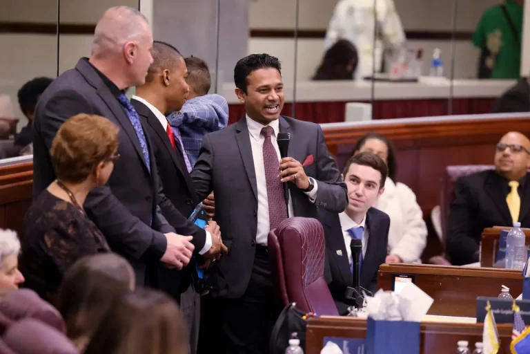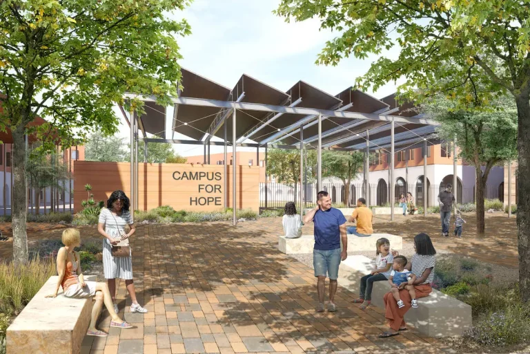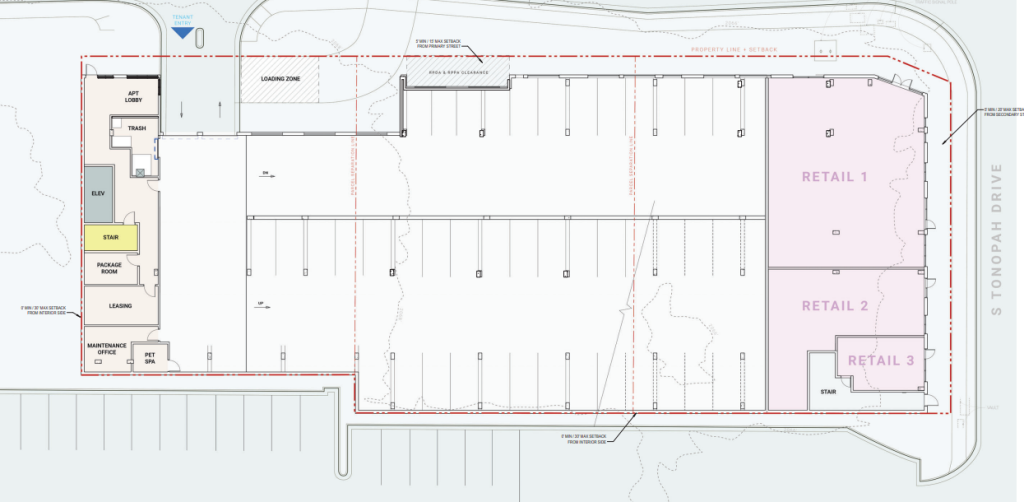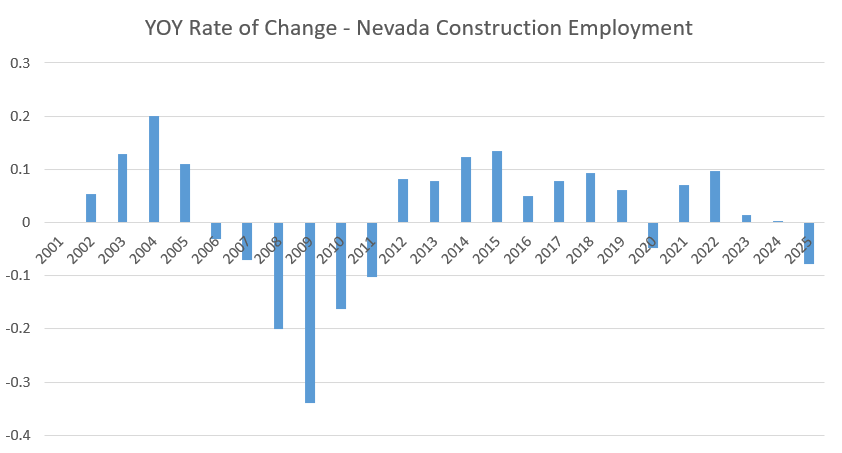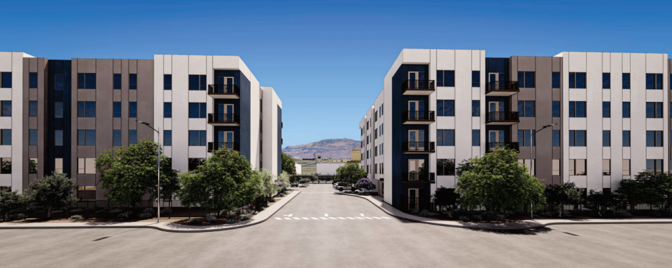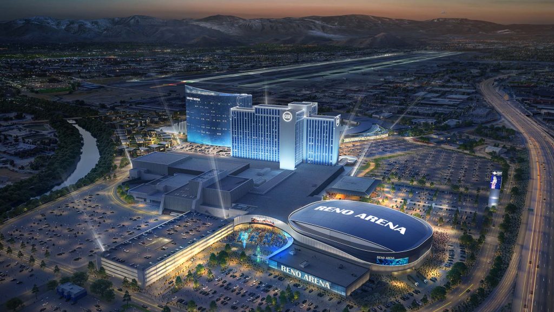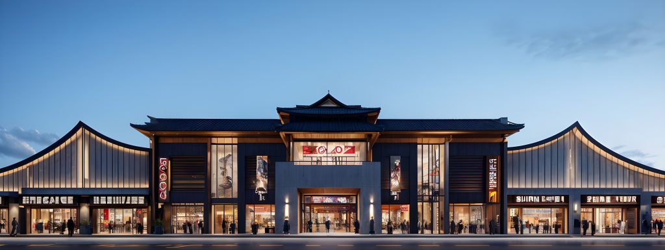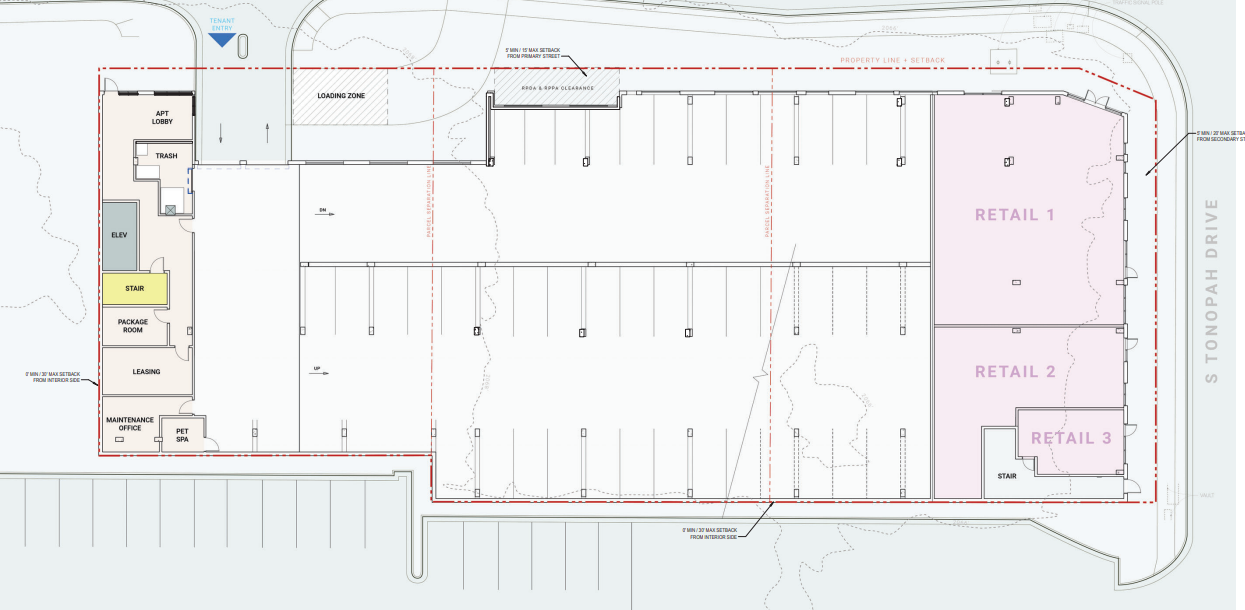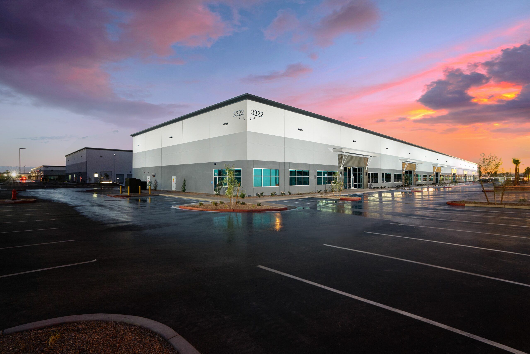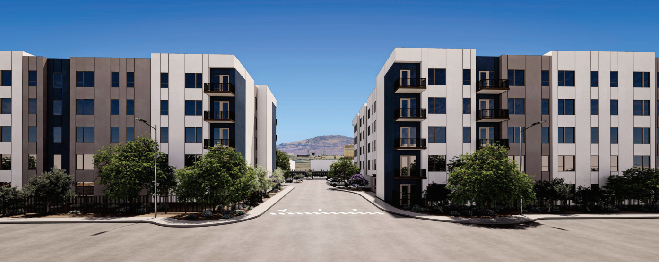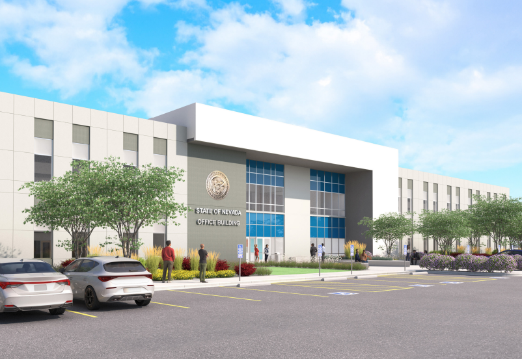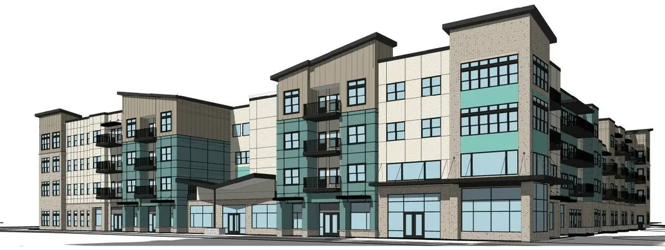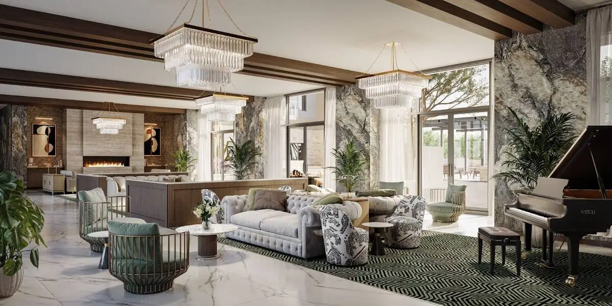A revised proposal for the KDH Hotel is set to appear before the Clark County Zoning Commission during its July 2 meeting.
The proposed hotel will, if approved, be constructed on a 0.6-acre site at 3601 Vegas Plaza Dr. in Paradise. The mixed-use hotel is currently designed to reach 648 feet tall across its 48 stories. The building will encompass 906.5KSF of space.
RK Vegas Circle, LLC is the owner and developer. Perlman Architects is the architect. Brown Law Offices is representing the project.
The hotel is planned at the NWC of Pershing Avenue and Vegas Plaza Drive, just west of the Treasure Island Hotel. The site is currently occupied by an apartment complex. (NVBEX: Jan. 3)
The non-gaming hotel will feature a shopping center and a place of worship for Jewish visitors. The tower will contain 486 rooms ranging from 527SF to 1.6KSF.
Developers are planning to include an 18-foot-wide, one-way exit at the NWC of the site, adjacent to Black Canyon Avenue. A drop-off/valet service area is to be located at the southeast end of the hotel. A 24-foot-wide, one-way entrance is to connect this area to Pershing Avenue.
The design calls for the implementation of a parking garage that has five subterranean floors and seven above-ground levels. A project of this size would typically require 610 parking spaces, but developers are planning 530.
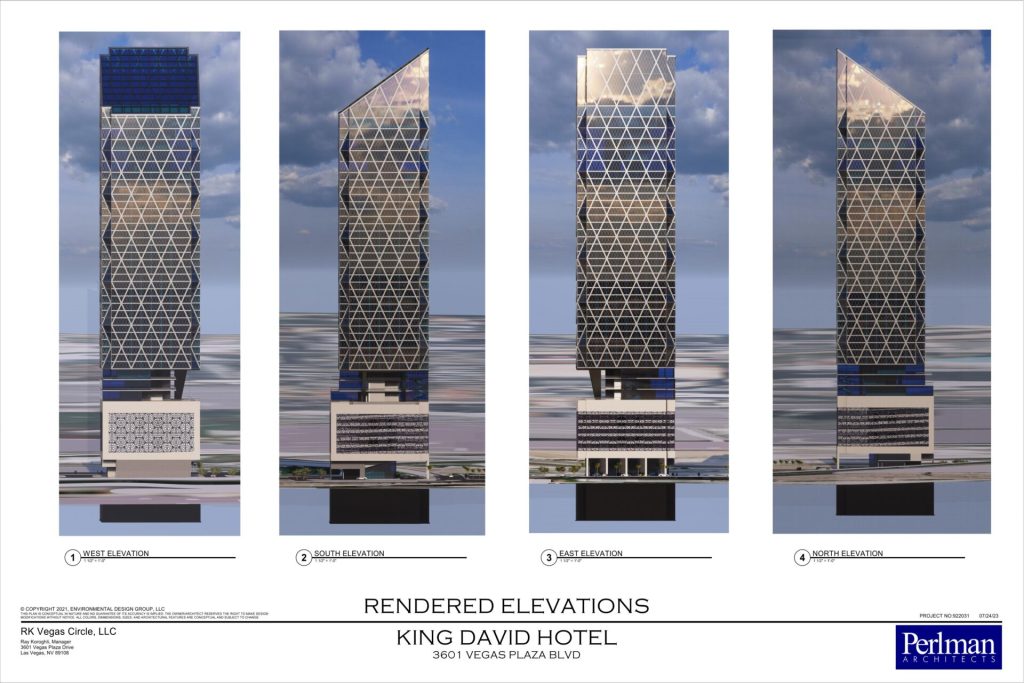
Developers submitted a parking demand study to support the viability of the 80-space reduction. This accounts for a 13.2% reduction, where a 20% reduction is the maximum.
A table listed on the agenda sheet indicates the five underground floors are set to contain 107.3KSF of parking space. Floors one-through-12 have “back of house” listed as the primary use. These floors collectively total 218.3KSF. As previously mentioned, floors one-through-seven will also contain the parking garage.
The thirteenth floor will be 17.8KSF and will contain both a shopping center and a 900SF outdoor swimming pool. The 14.2KSF hotel lobby will be situated on the fourteenth floor, and the fifteenth floor will contain another shopping center, this time totaling 13.8KSF.
Hotel rooms are to begin on floor 16 and carry on until floor 42. Collectively, these floors add up to 449.3KSF. The next floor is also labeled as “back of house” and will be 15.3KSF. Floors 44 and 45 will be shopping centers, each totaling 15.3KSF. Floor 46 will also be a shopping center; however, it will only be 14.4KSF.
The final two floors are to contain the synagogue. The first will be 14.4KSF, while the top floor will be 11.2KSF. According to the agenda sheet, “The place of worship consists of a synagogue, interstitial space, a mikveh, kitchen and supporting offices.”
Part of the redesign was to enhance the landscape area and to include detached sidewalks. This is depicted across the three street frontages along Black Canyon Avenue, Vegas Plaza Drive and Pershing Avenue.
Design
The building’s exterior will be made up of concrete, iron and steel columns, blue tinted glass, limestone and decorative metal screens. Aluminum panels and limestone are to be installed on the outside of the building.
The design team is planning to implement a “diagrid non-reflective window system.” The drop-off area will be covered by a metal porte-cochere. Floors 11-to-14 will have a “metal screen enclosed area with metal beams and columns with architectural detailing that is different from the other portions of the tower.”
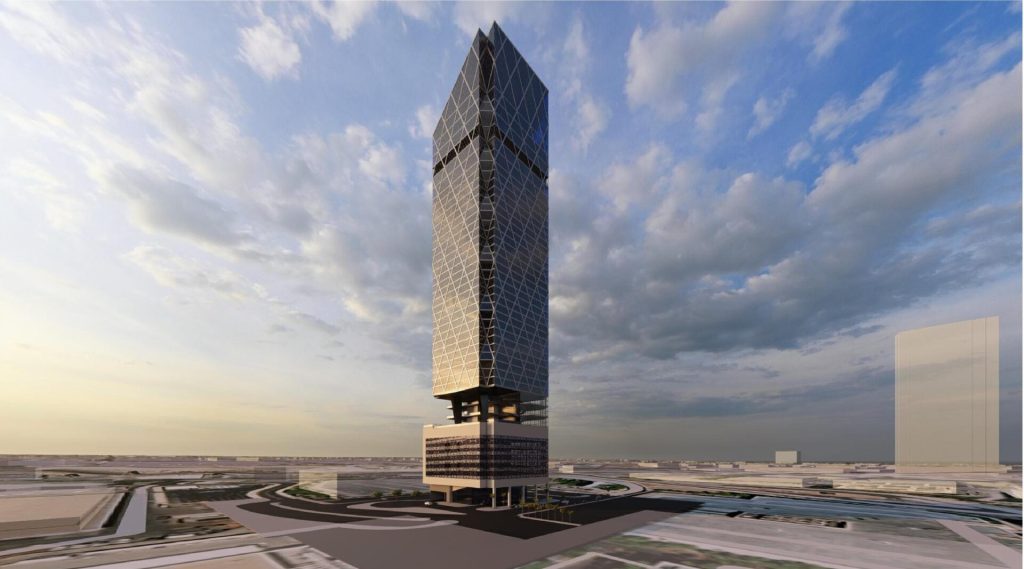
Project Delays and Staff Report
The project was originally recommended for approval by the Paradise Town Advisory Board on Dec. 10, 2024. The KDH Hotel was then scheduled to be considered during the Zoning Commission’s Jan. 8 meeting. The hearing was postponed at the request of the developer.
Staff noted the project is not considered a “resort hotel,” as it does not include any gaming. Regardless, staff is treating the development like a resort hotel due to the other similarities. For example, staff said the height of the planned hotel is similar to resort hotels in the area.
The staff report is generally supportive of the development and says the design consists of “contemporary architecture,” and is “aesthetically pleasing.”

