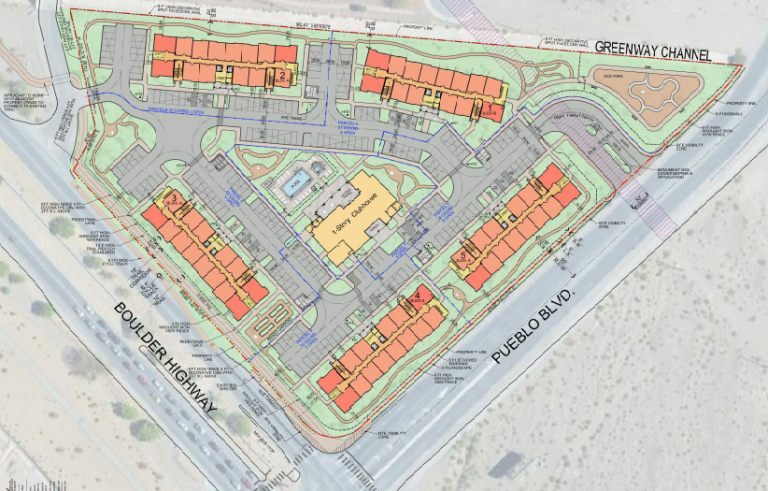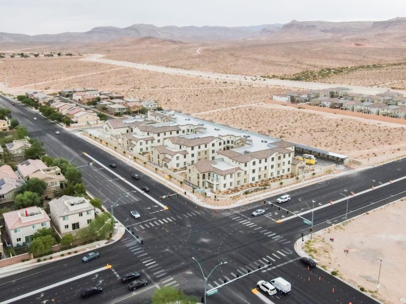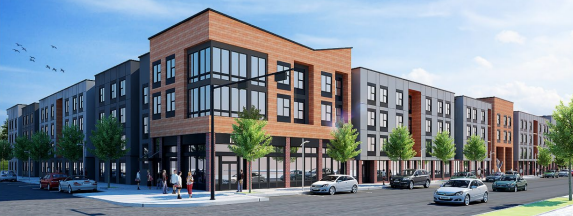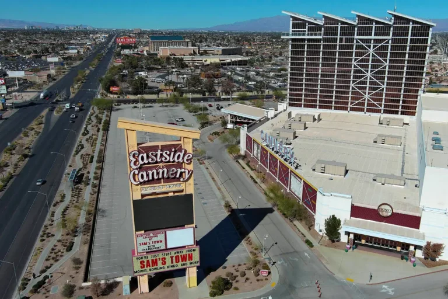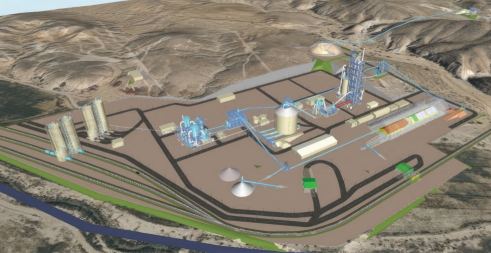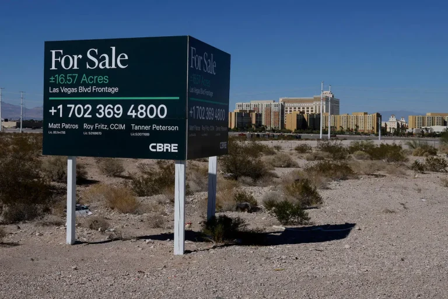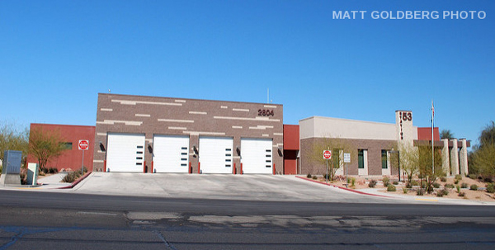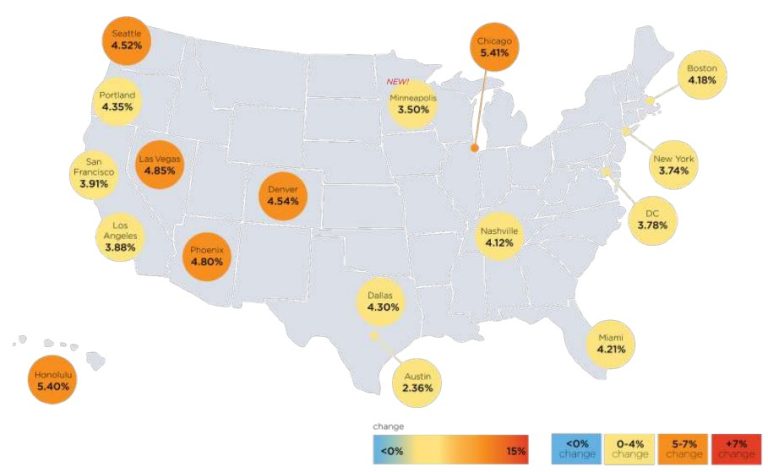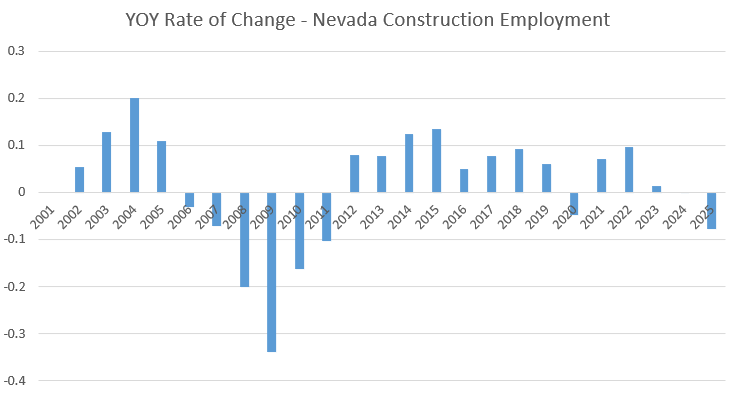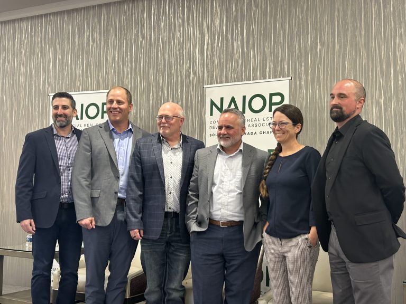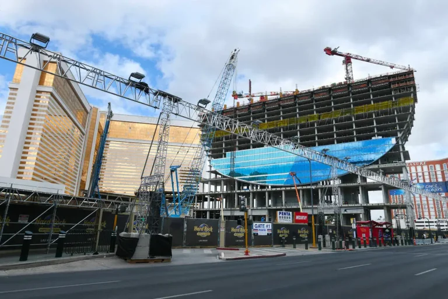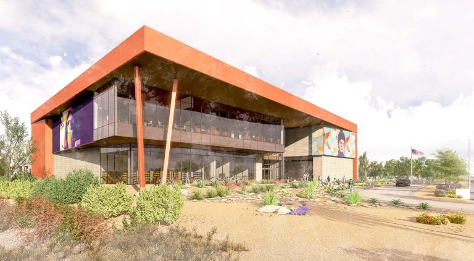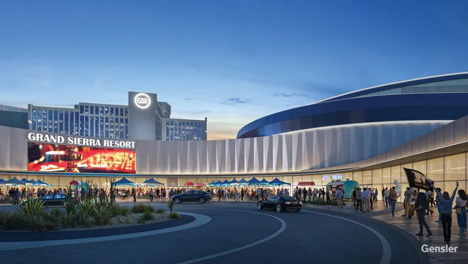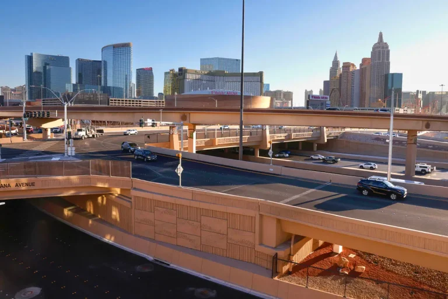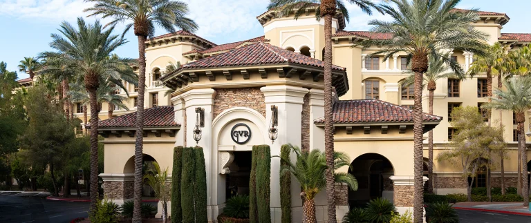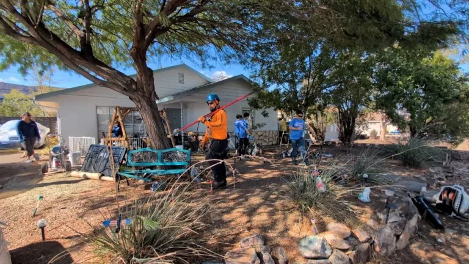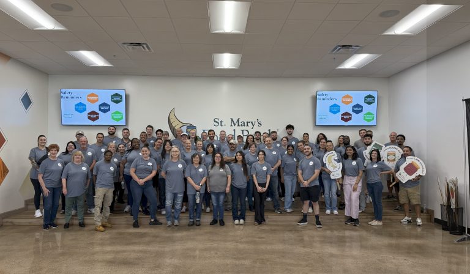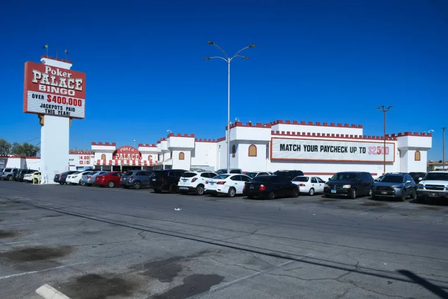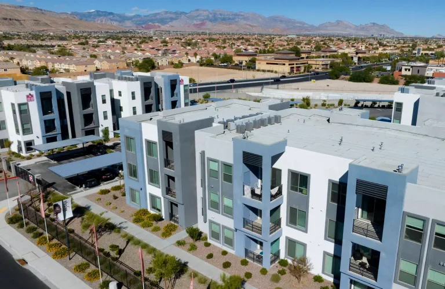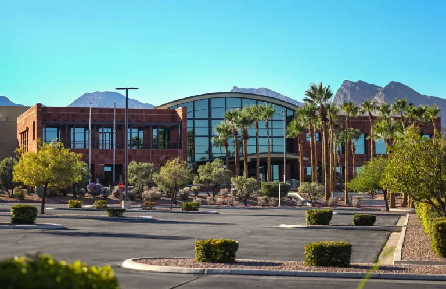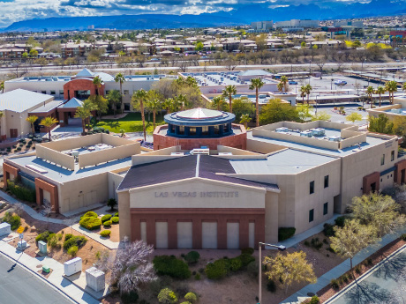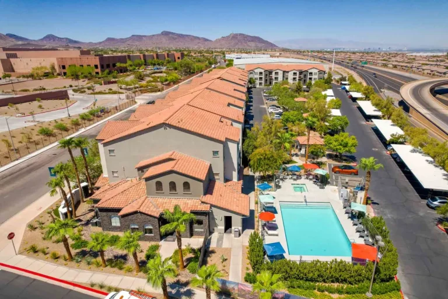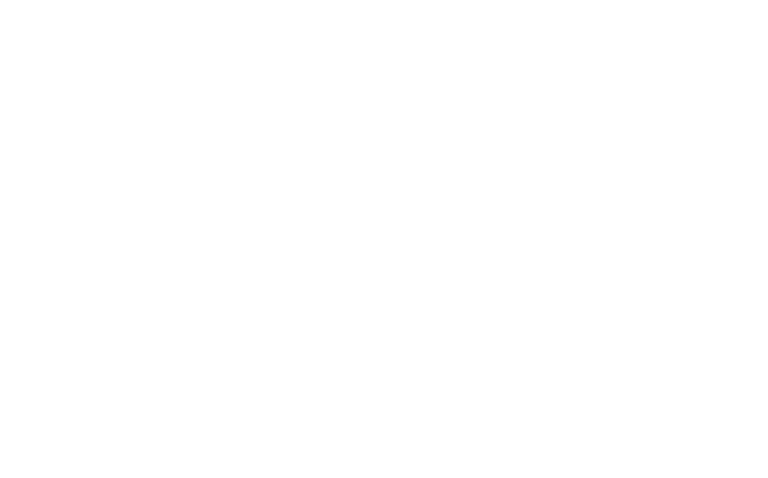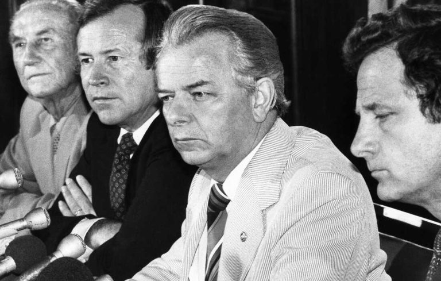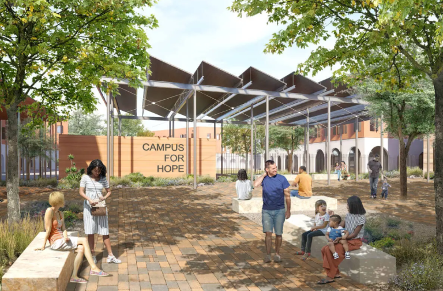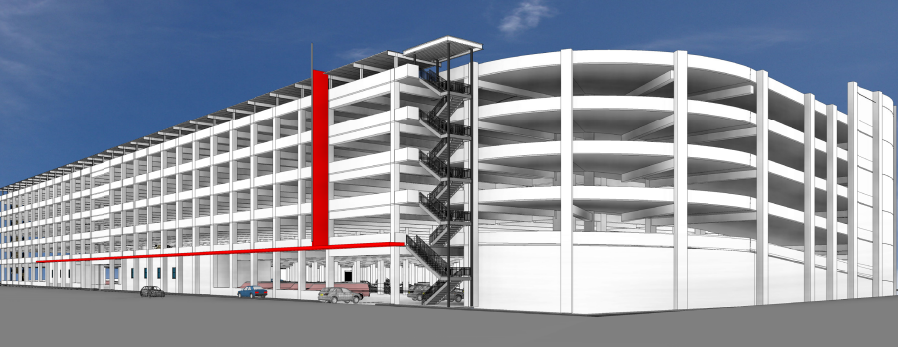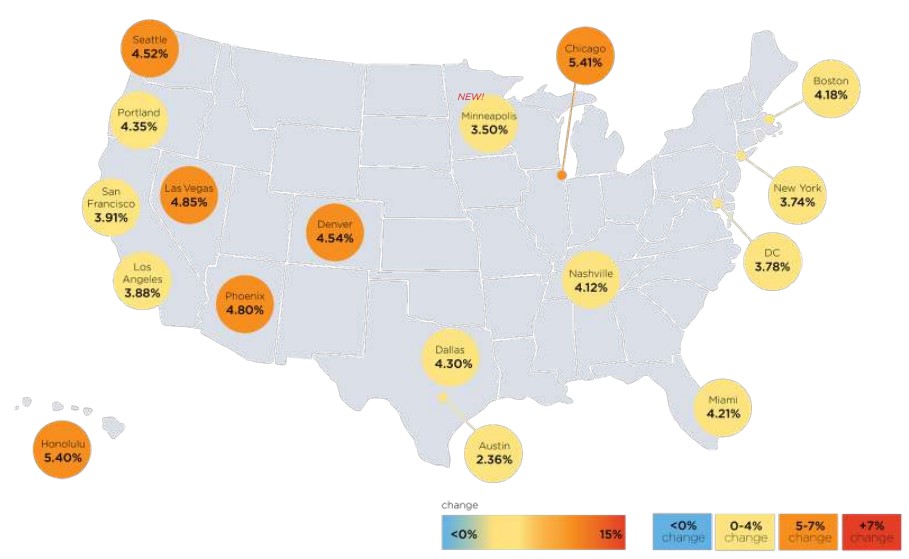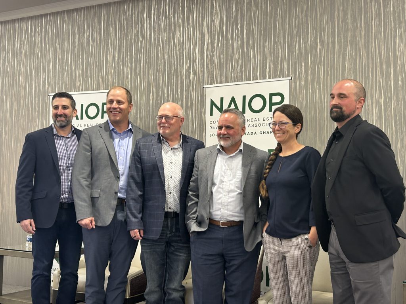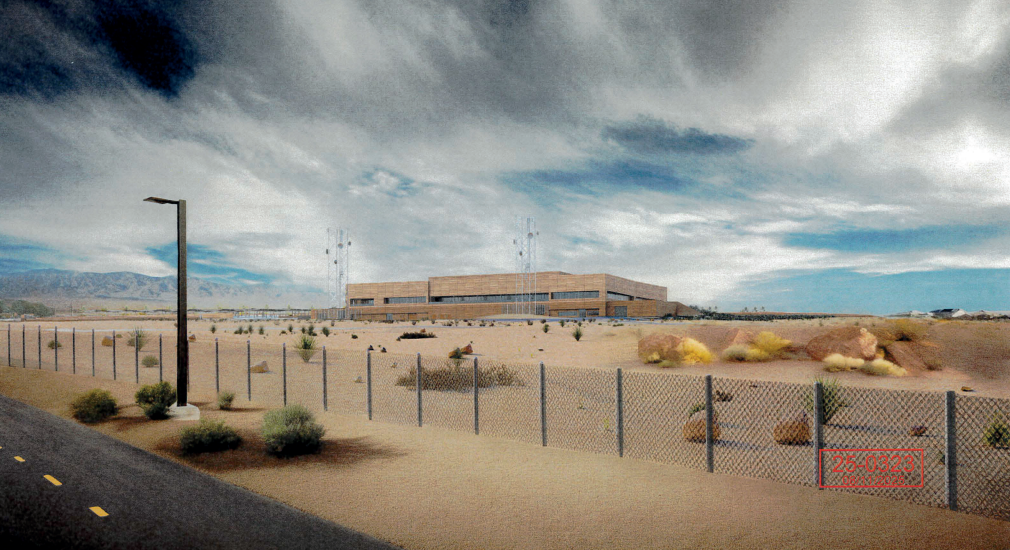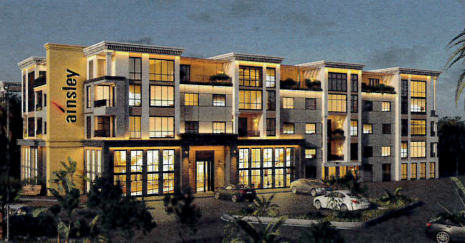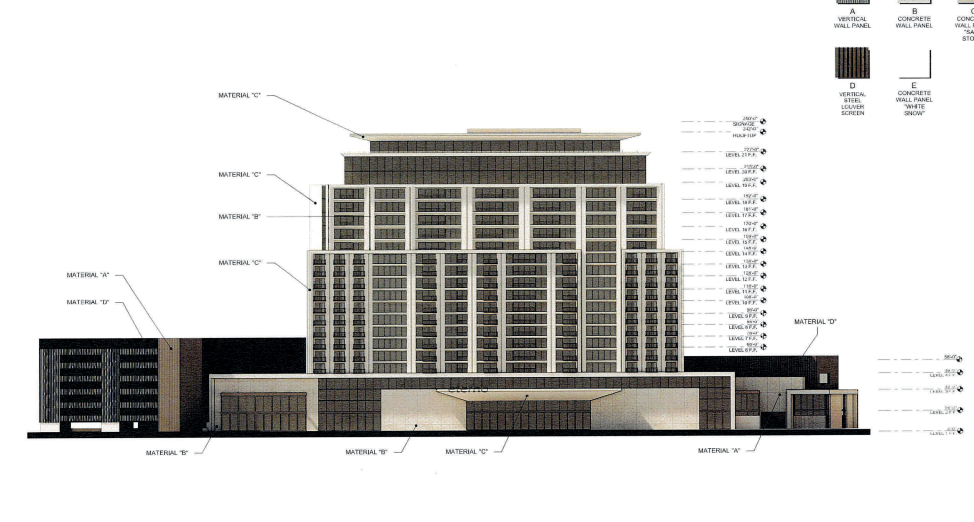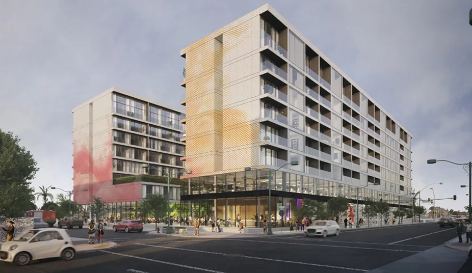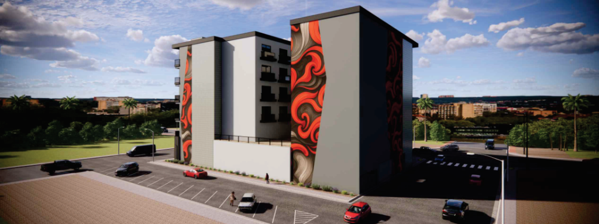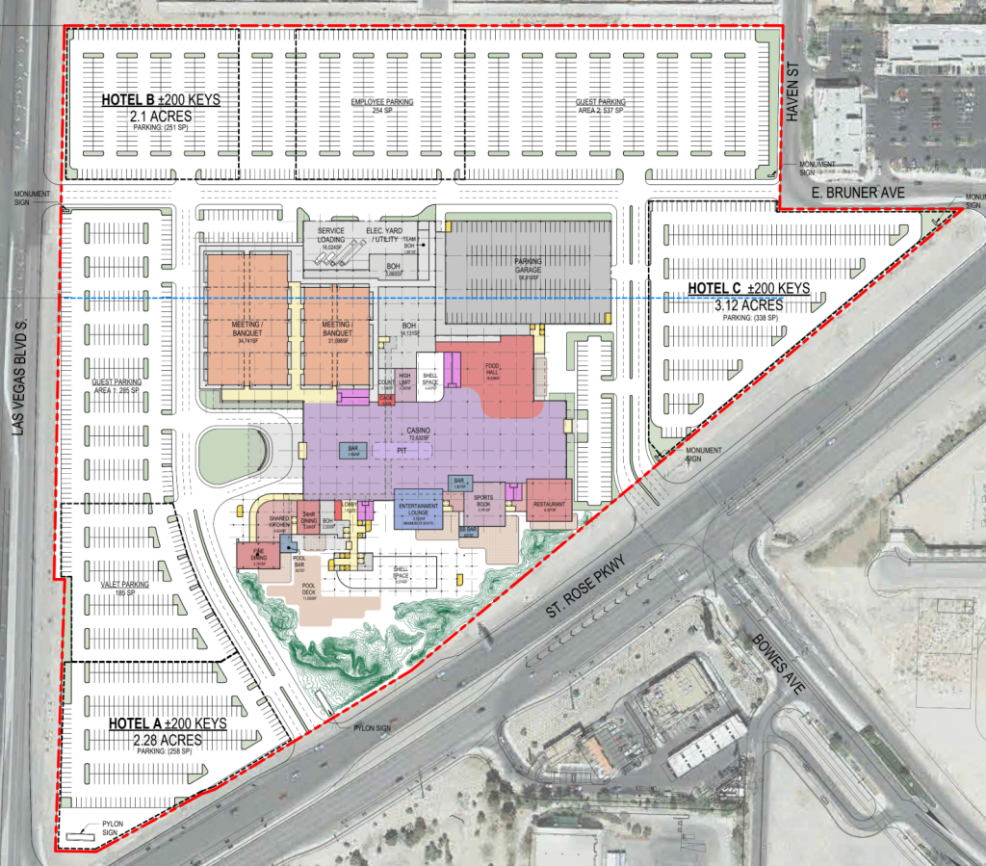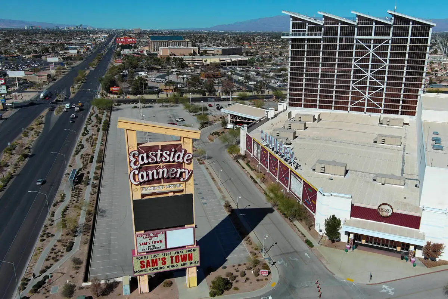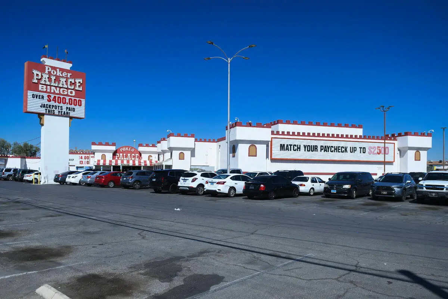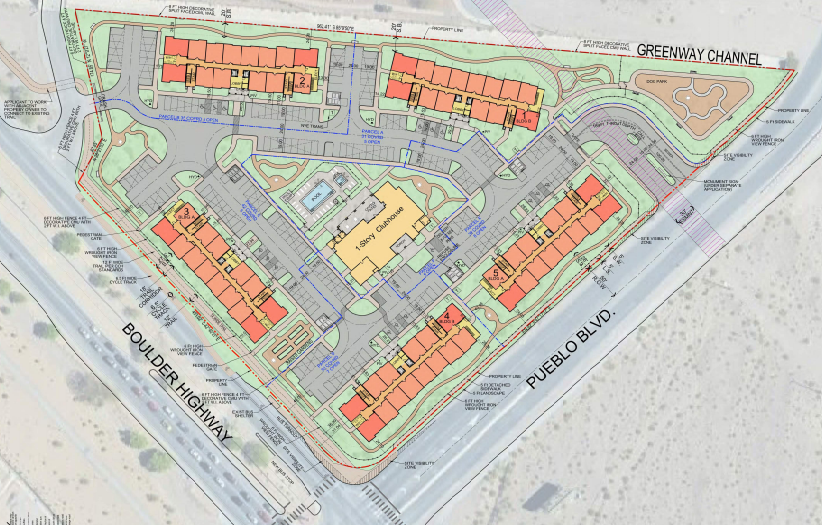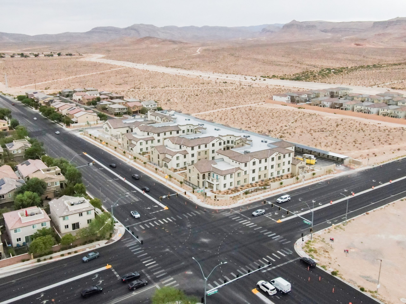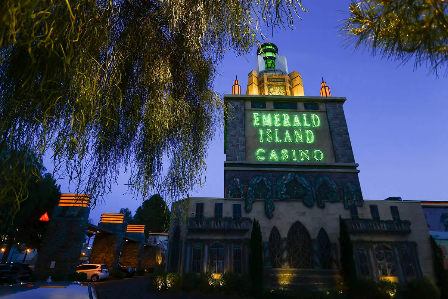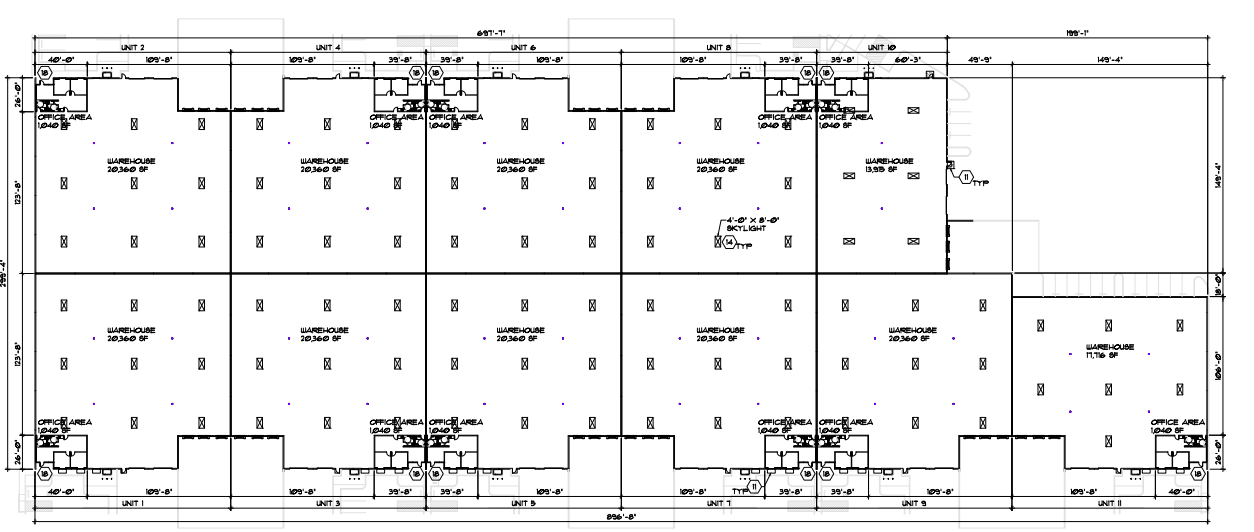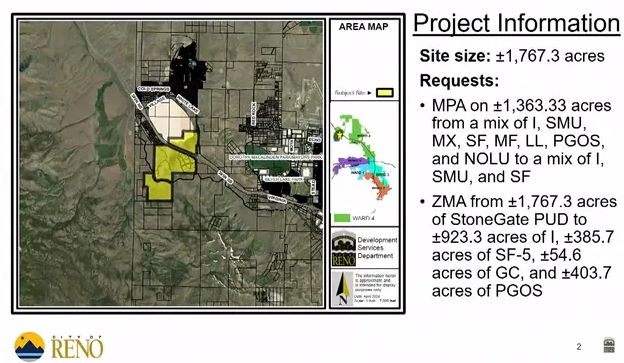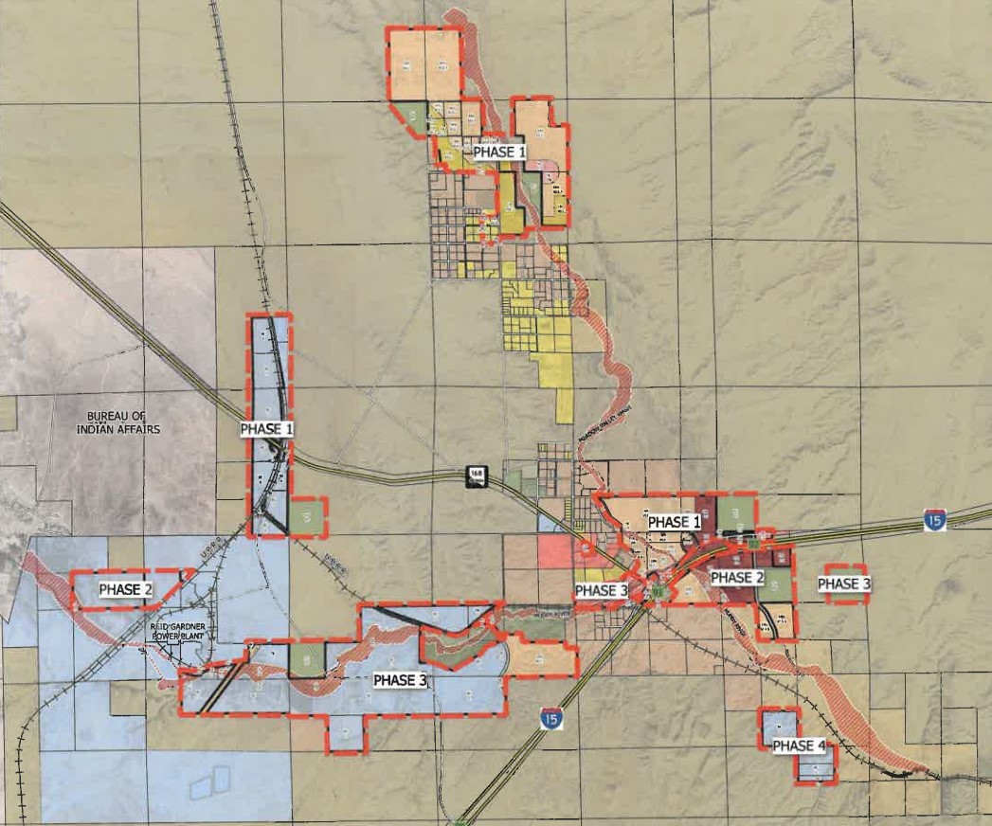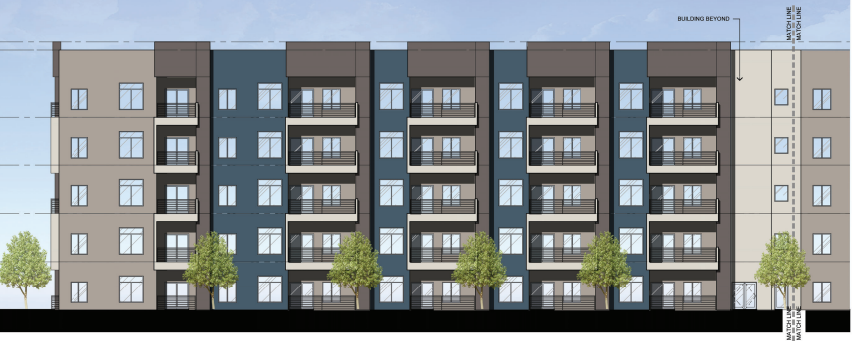Object Dash, LLC’s proposed 4300 Paradise Mixed-Use multifamily and retail project received approval of land use permits from the Clark County Zoning Commission during its Sept. 3 meeting.
Object Dash, LLC, an affiliate of The Boring Company, is the owner. Perlman Architects is the architect, and Kaempfer Crowell is the legal firm representing the project. (NVBEX: July 28)
The proposal consists of a six-story building featuring apartments, a bodega, a drive-thru coffee shop, a bar and a gym. There will be 132 multifamily units dispersed throughout the 75-foot-tall building.
The multifamily component will total 153.3KSF. Of that space, roughly 28.8KSF will be used for the leasing office and other amenities.
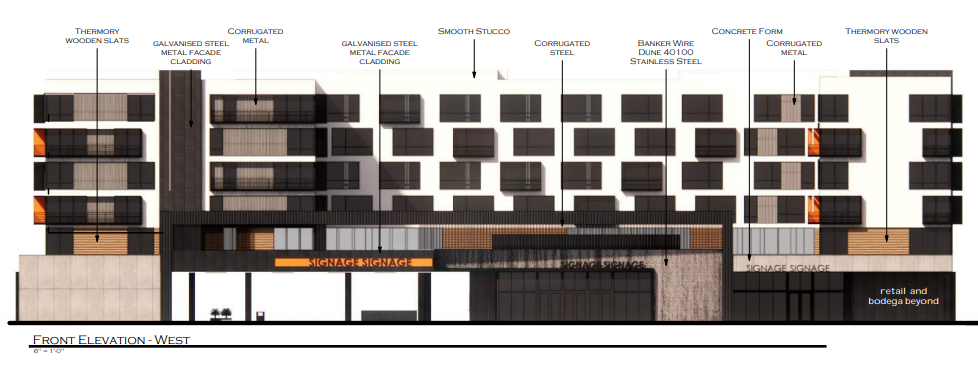
In total, there will be 104 studios, 24 one- and four two-bedroom units arranged throughout the third-through-sixth floors. The justification letter submitted by Kaempfer Crowell says the building will be “u-shaped.” Individual units will range from 610SF to 1.6KSF.
Retail and restaurant space will cover nearly 11KSF. The building will be constructed adjacent to a planned 18.6KSF Boring Co. Vegas Loop station.
Parking Concerns
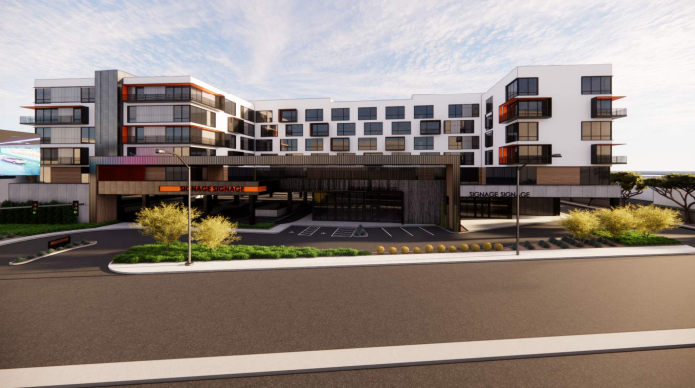
The proposal only includes 24 parking spaces. A development of this size would typically call for 189 spaces. Developers justified the limited spaces due to the proximity to the Boring Co. station, the Regional Transportation Commission’s bus service and the University of Nevada, Las Vegas.
County staff previously recommended denial of the project due to parking concerns.
Land Use Permits and Conditions
The permits were issued with a handful of conditions. The first condition is the property is only eligible for a certificate of occupancy after the nearby Vegas Loop station receives its own.
A second condition was implemented to ensure the property will be able to support transportation regardless of the future of the Vegas Loop. If the associated Vegas Loop station were to cease operations, the mixed-use facility would be subject to a new design review.



