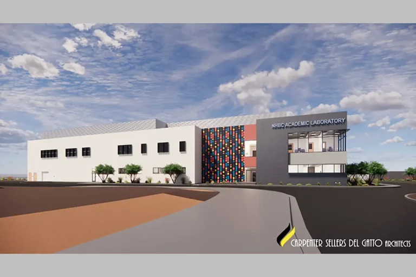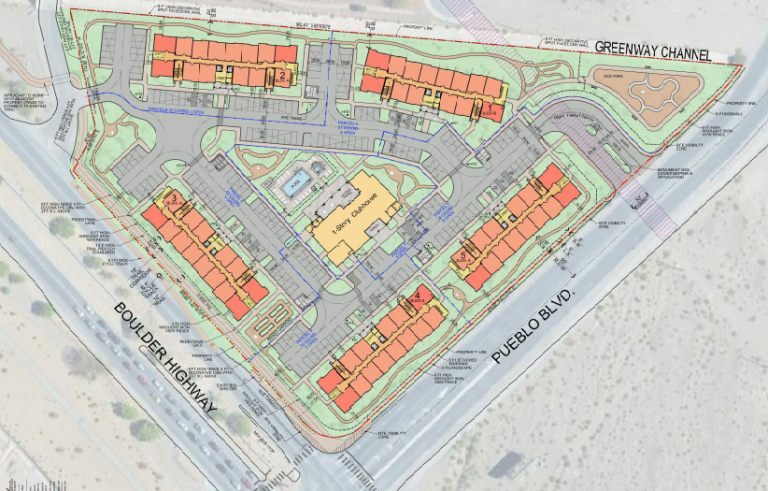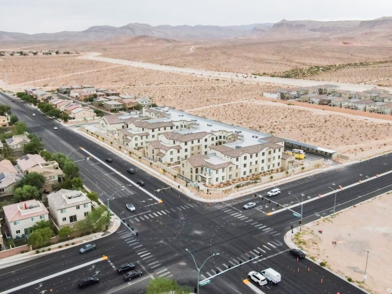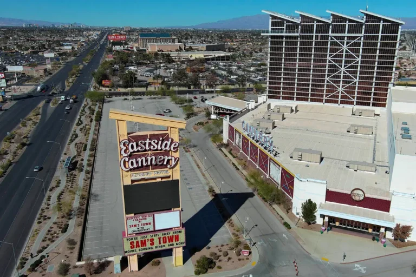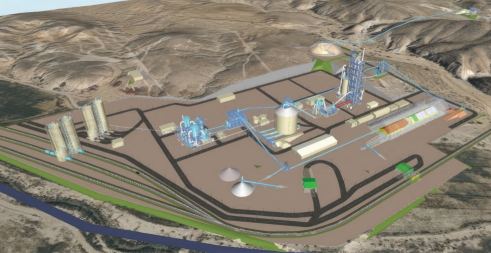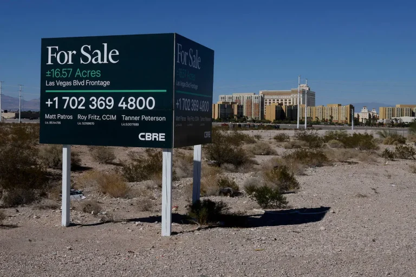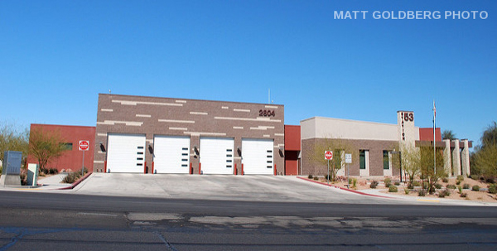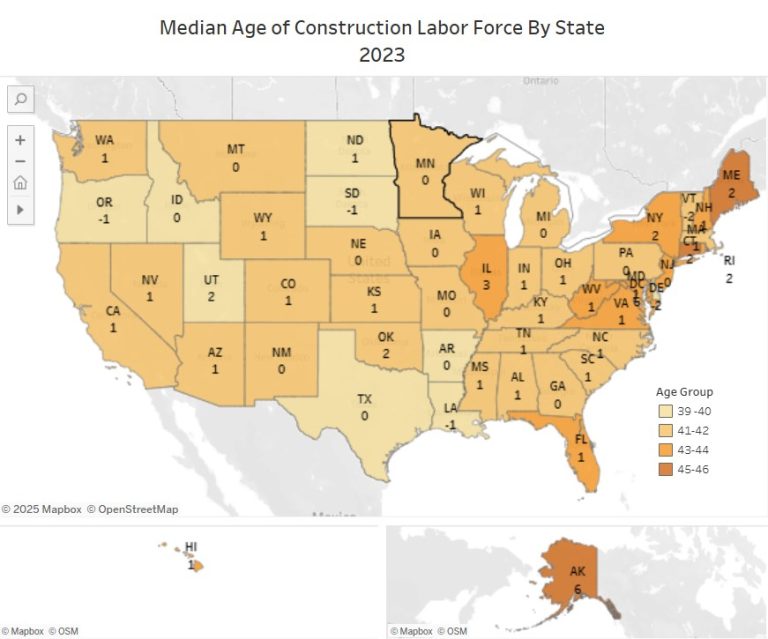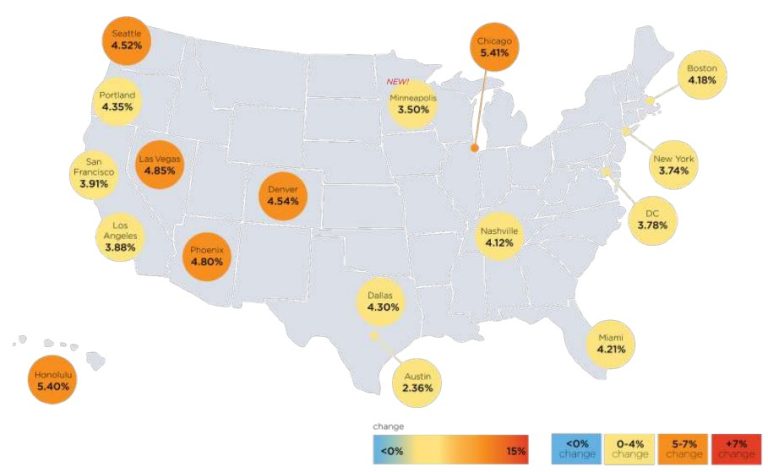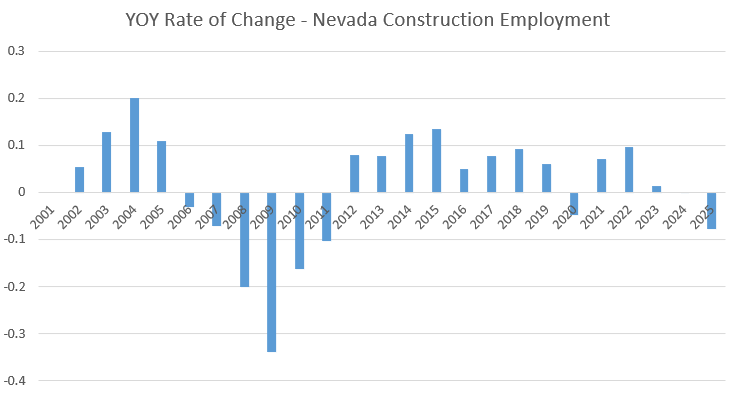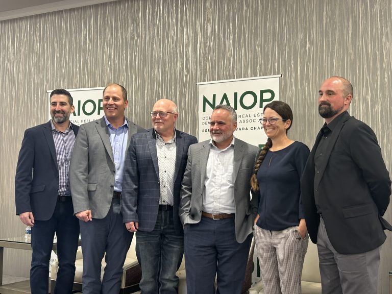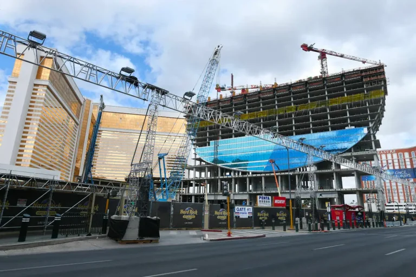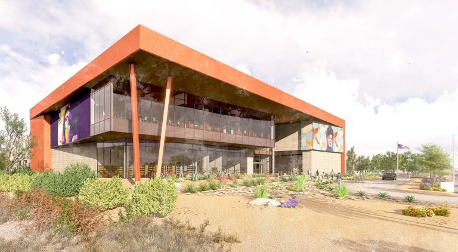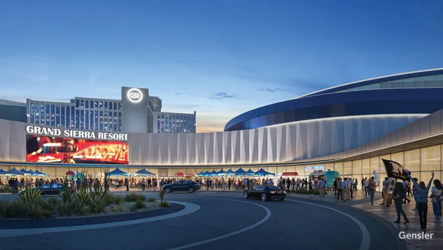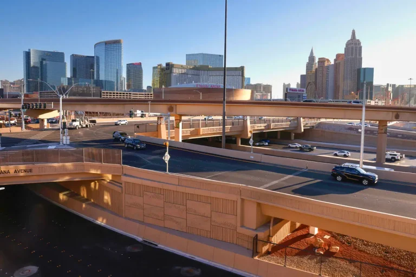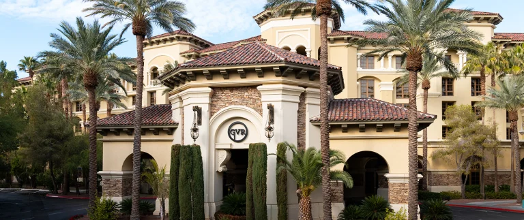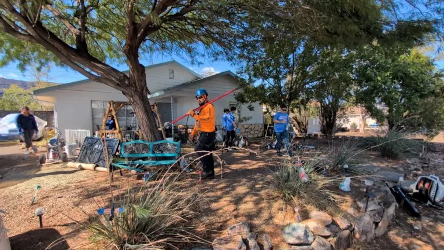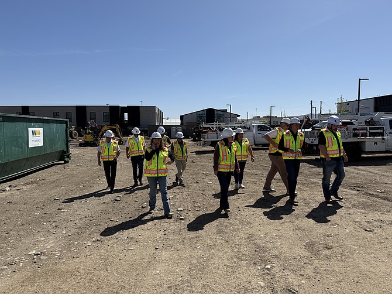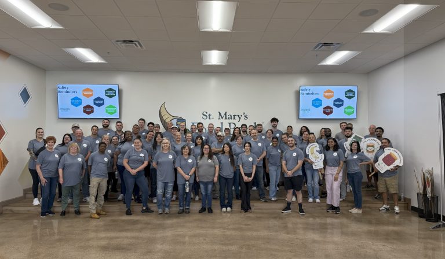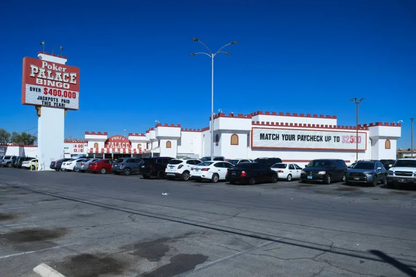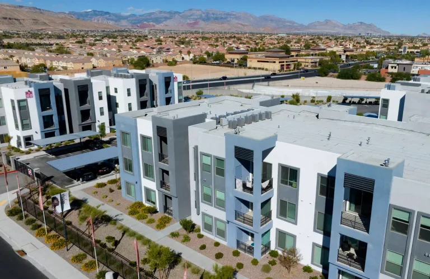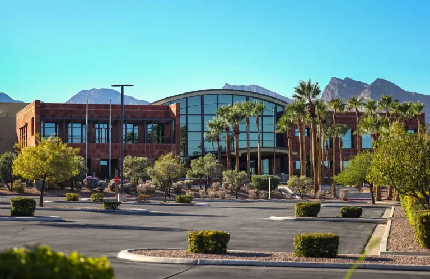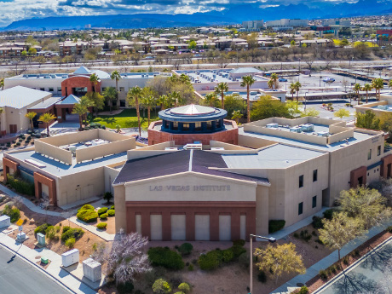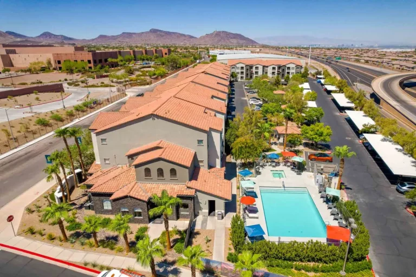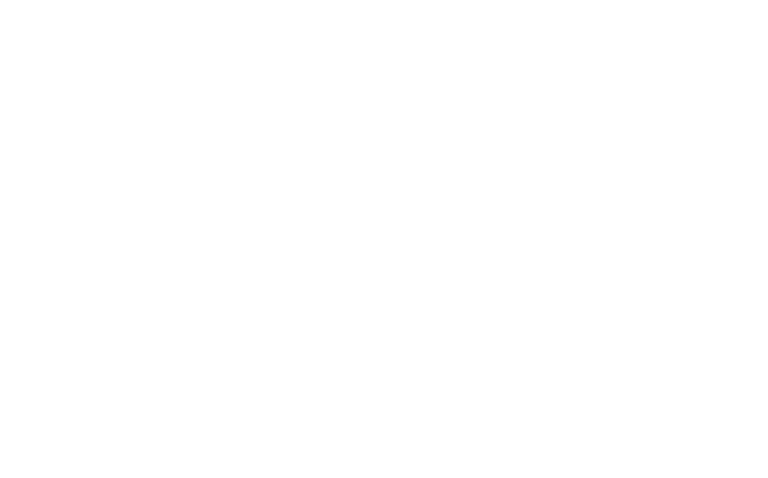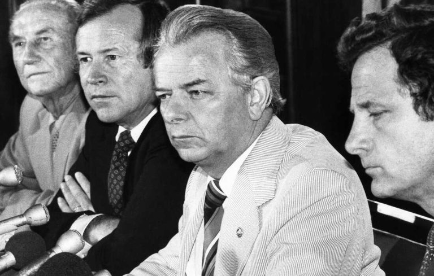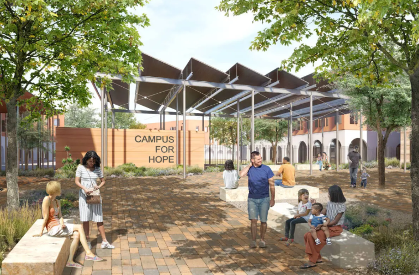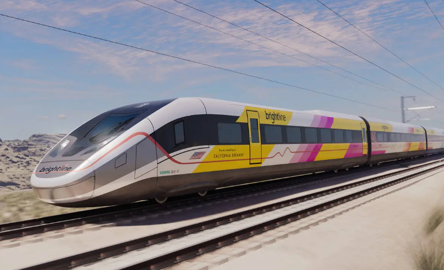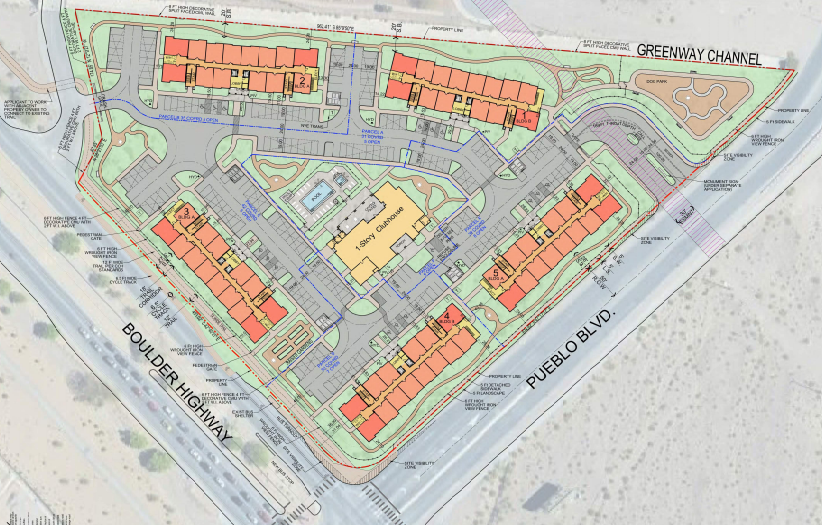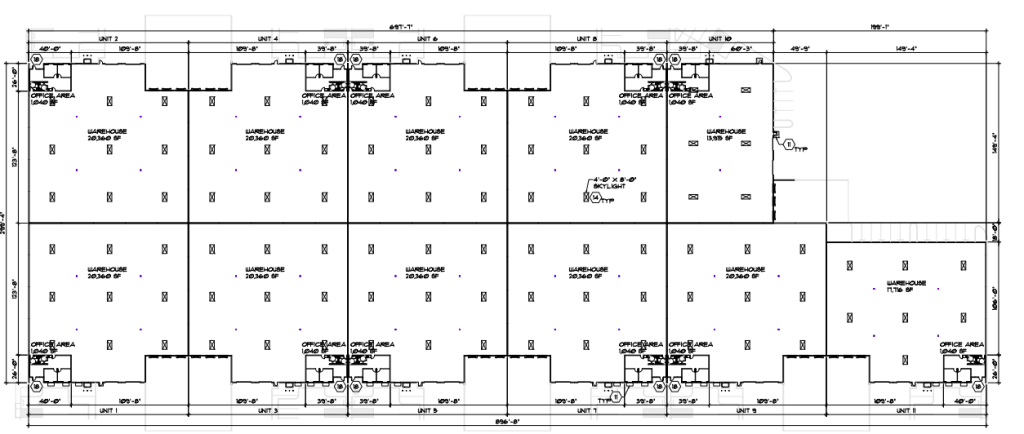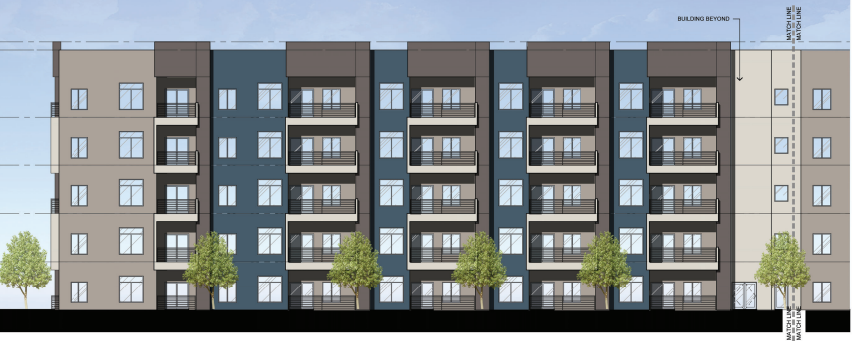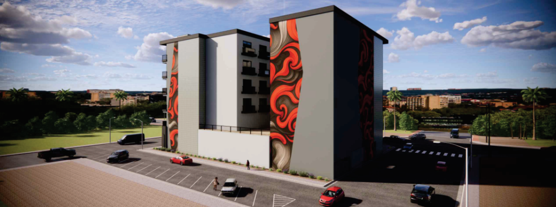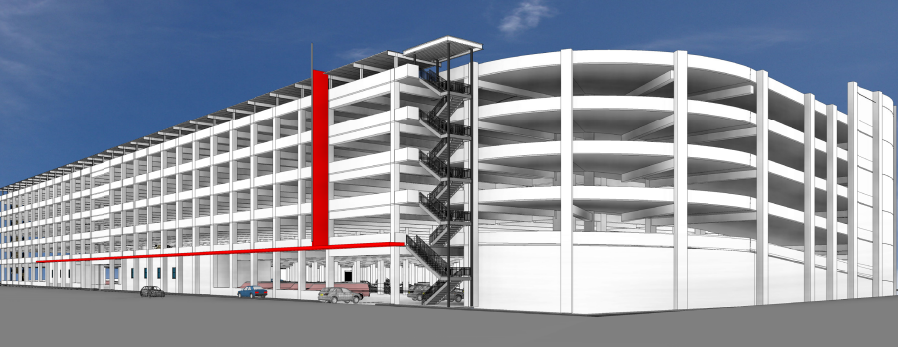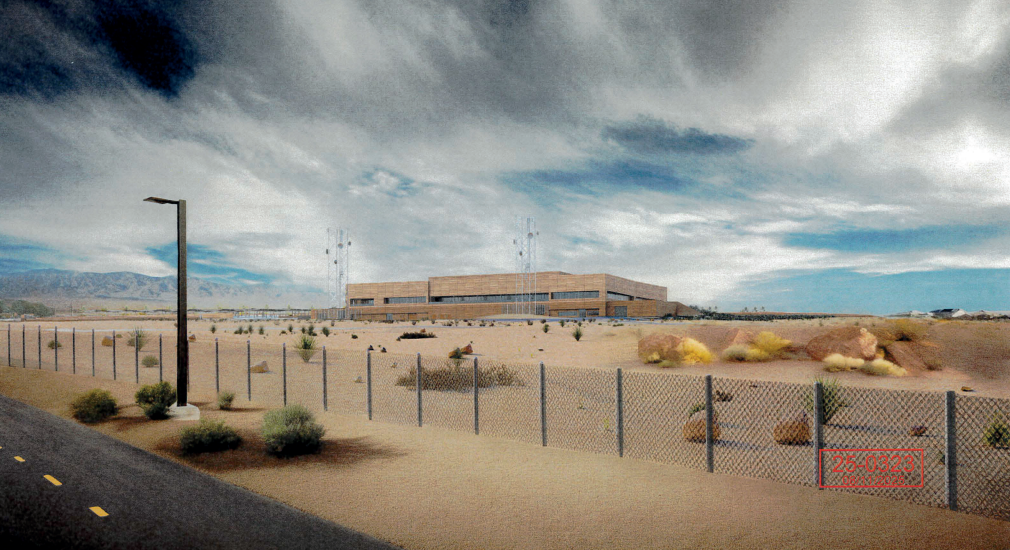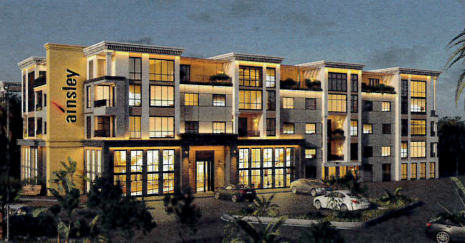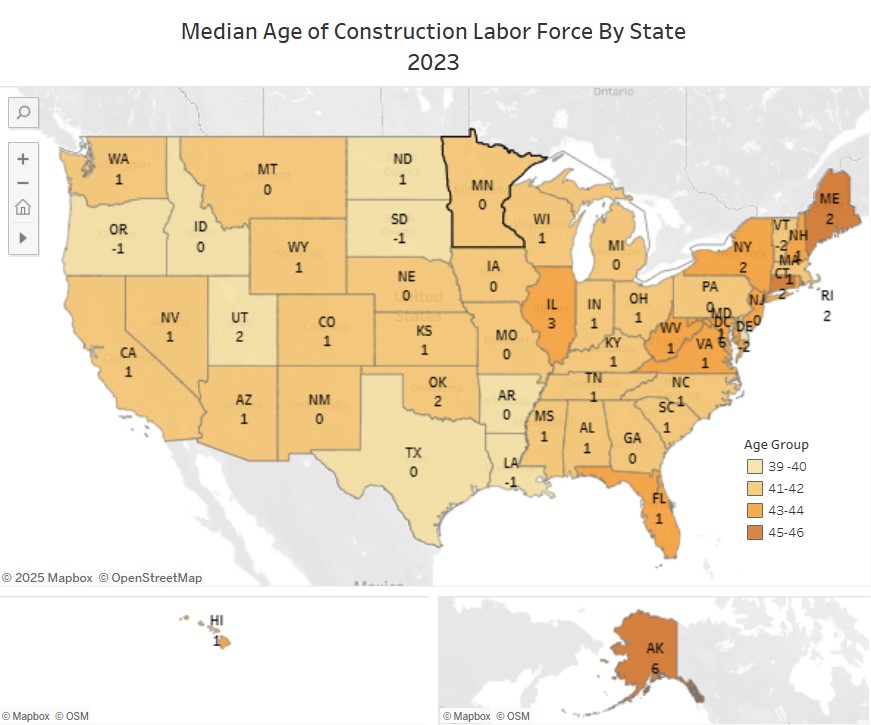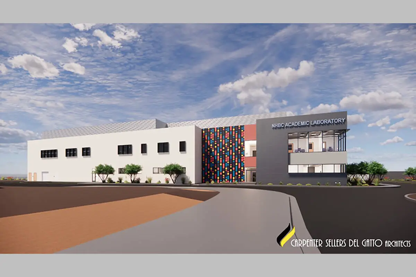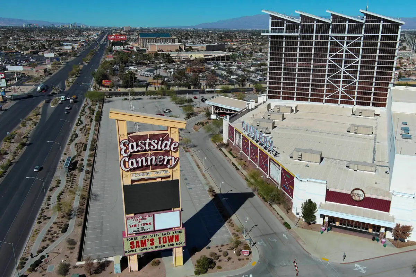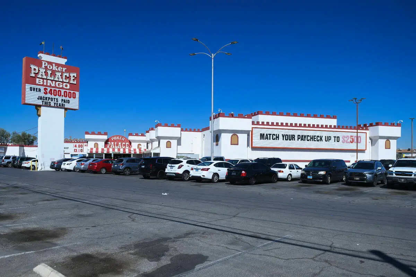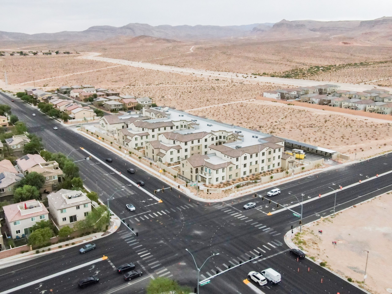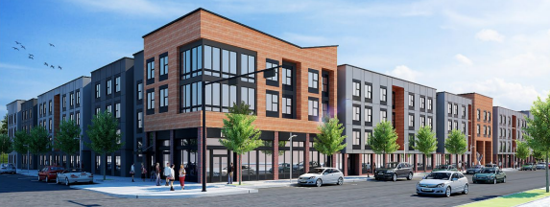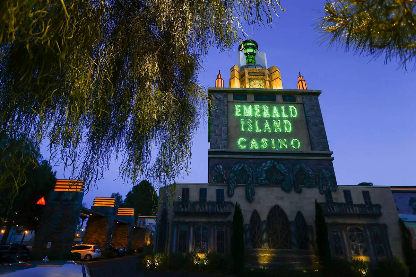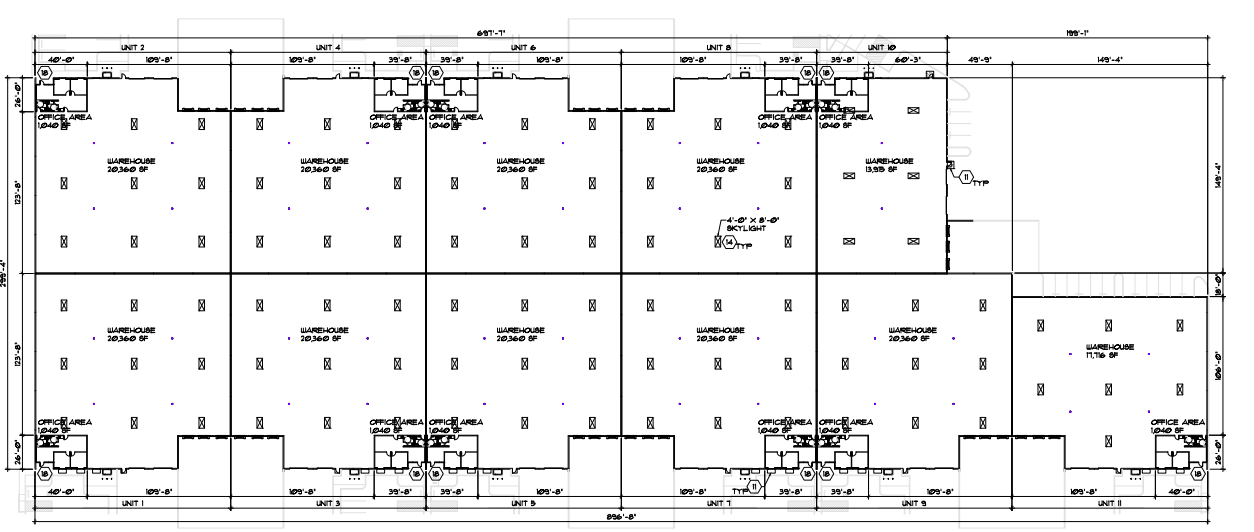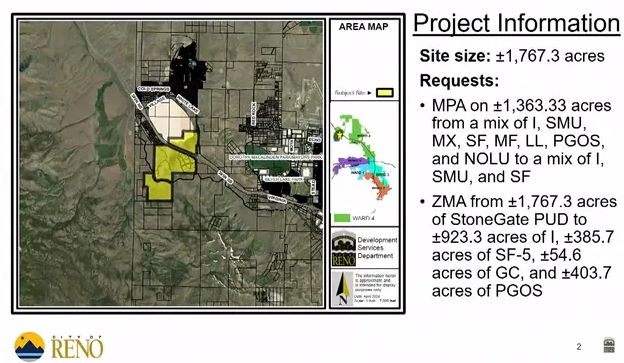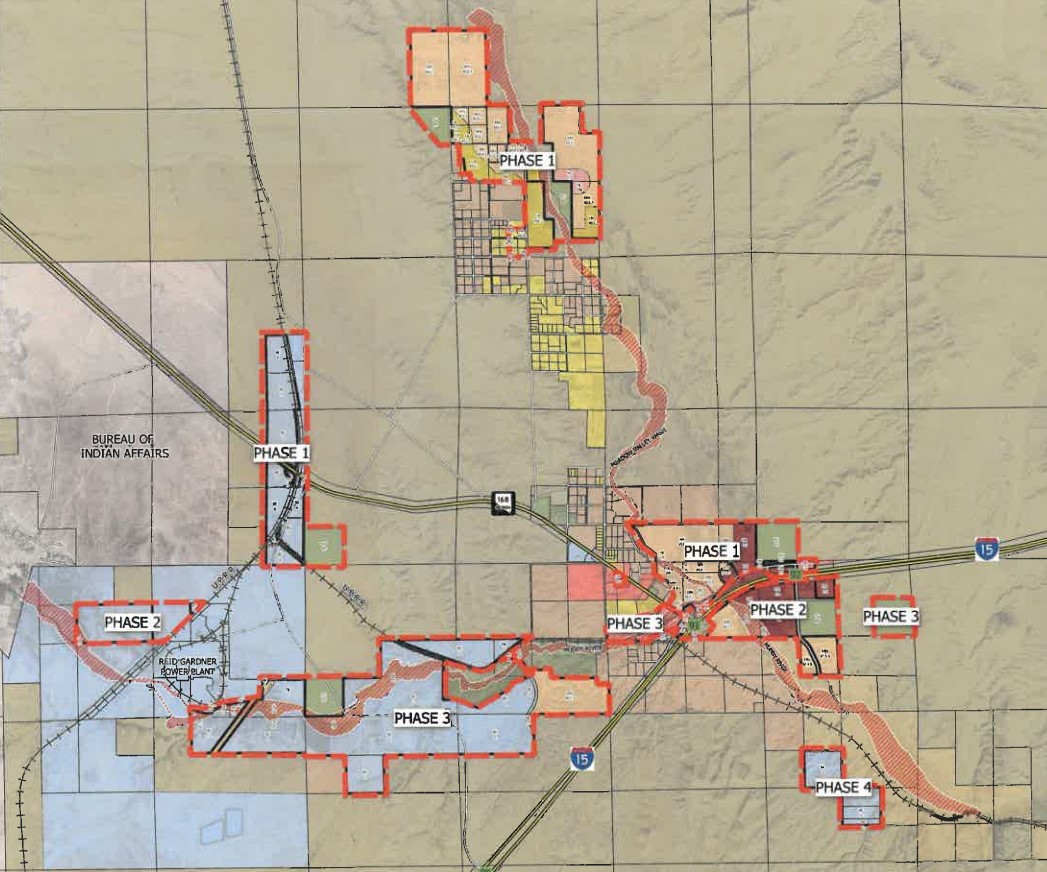The Enterprise Town Advisory Board is scheduled to consider an extension of time for the Las Vegas Brightline Station during its June 11 meeting.
The station is to be situated on a 110.7-acre site in Enterprise. All the Nevada portions of the project are a collaborative effort between Brightline West and the Nevada Department of Transportation. The station is designed by Grimshaw Architects and will be constructed by McCarthy Building Companies. Kaempfer Crowell is representing the project. (NVBEX; Jan. 24)
The agenda sheet describes the planned station as being three stories and reaching 60 feet in height. It will span 159.2KSF.
The agenda goes on to say the passenger terminal was originally submitted as having two above-ground stories and a basement, a seven-story parking garage and a train platform area. Alongside constructing the station, developers intend to improve Robindale Road, Eldorado Lane and Frank Sinatra Drive.
The parking garage was later changed to a surface parking lot accessible via three driveways from Eldorado Lane. The westernmost driveway is to be the primary entrance to the site. This driveway then splits into three individual drive aisles that lead to the terminal.
The central driveway is to act as the primary exit from the terminal. Finally, the third driveway toward the east is for both ingress and egress traffic. The southern end of the terminal will feature a passenger pick-up/drop-off area.
The building runs along the entire length of Frank Sinatra Drive and will provide pedestrian access to train platforms. The building will be around 700 feet in length.
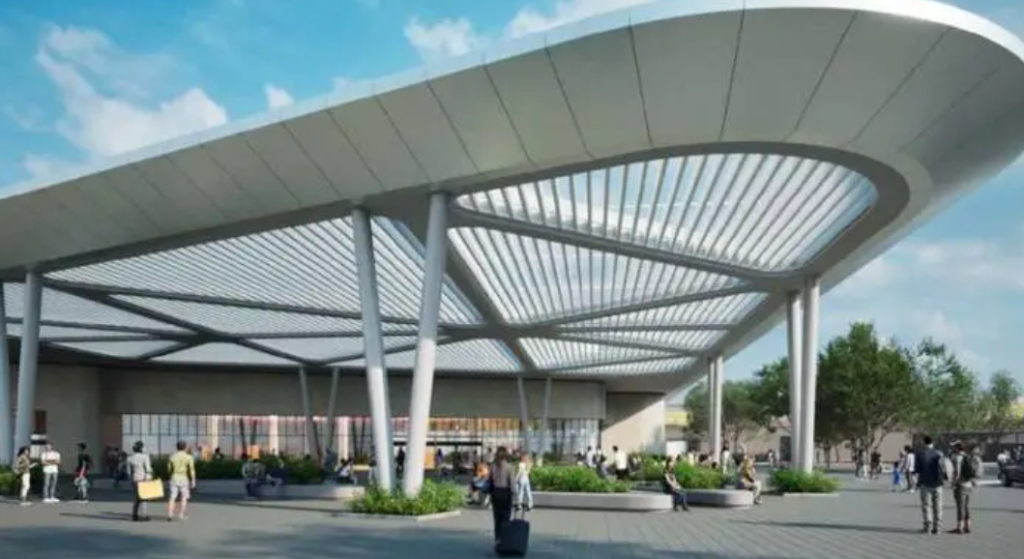
The first floor of the building will contain a self-ticketing area, departure lobby, baggage claim area, retail center, outdoor dining area, restrooms, various office areas and escalators/stairs. The second floor will feature additional retail space, restrooms, passenger lounges, security areas and access to the train platform.
Project History
The Clark County Board of County Commissioners originally approved use permits, waivers of development standards and design reviews for this project on March 4, 2020. The original approval extended the deadline to March 4, 2022. Later, an administrative approval was granted that further pushed the deadline to March 3, 2023. The most recent extension was approved on June 21, 2023 and expired on March 4, 2025.
The entirety of the Brightline West High-Speed Rail will span 218 miles and connect California and Nevada. The Nevada portion of the rail will be 34 miles long. This section is designed by Atlas Technical Consultants and is being constructed by Las Vegas Paving.
Brightline is also planning the Brightline West Maintenance Facility in Sloan which will total 200KSF. This building is designed by HNTB and is to be constructed by The Whiting-Turner Contracting Company.
As these projects are all symbiotic, the station is dependent on the construction of the rail line. The rail line itself broke ground in April of 2024. Developers have requested an extension of time until July 2, 2029.

