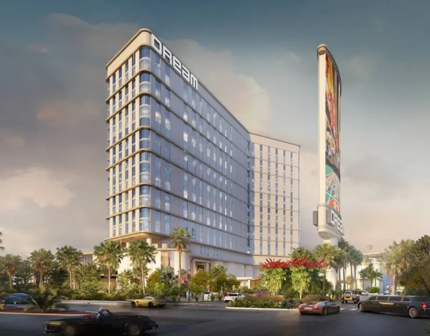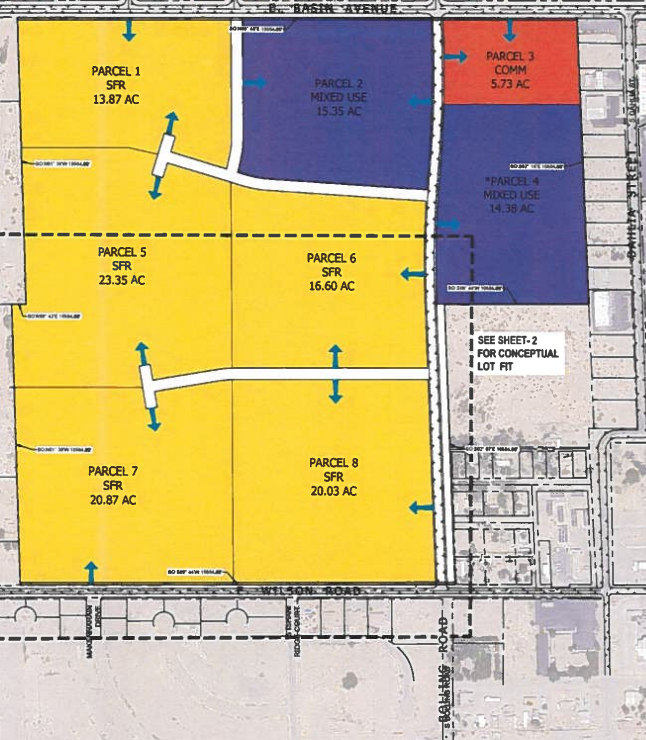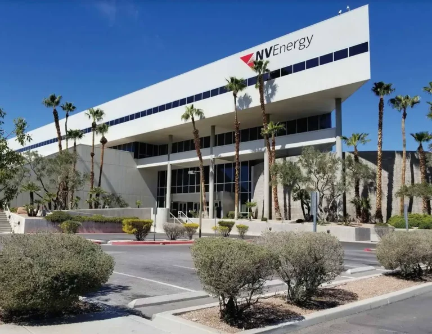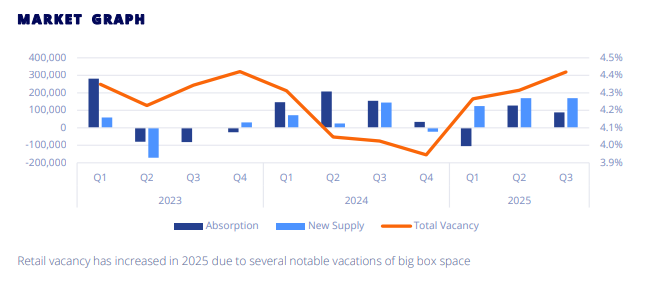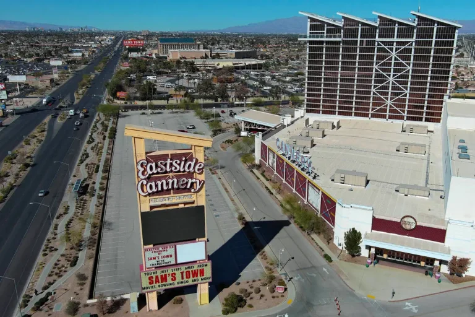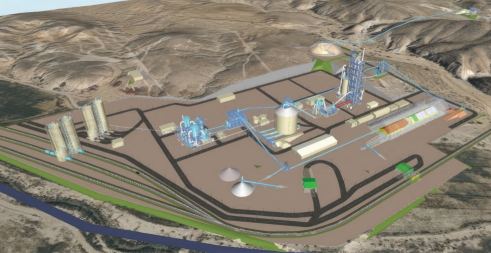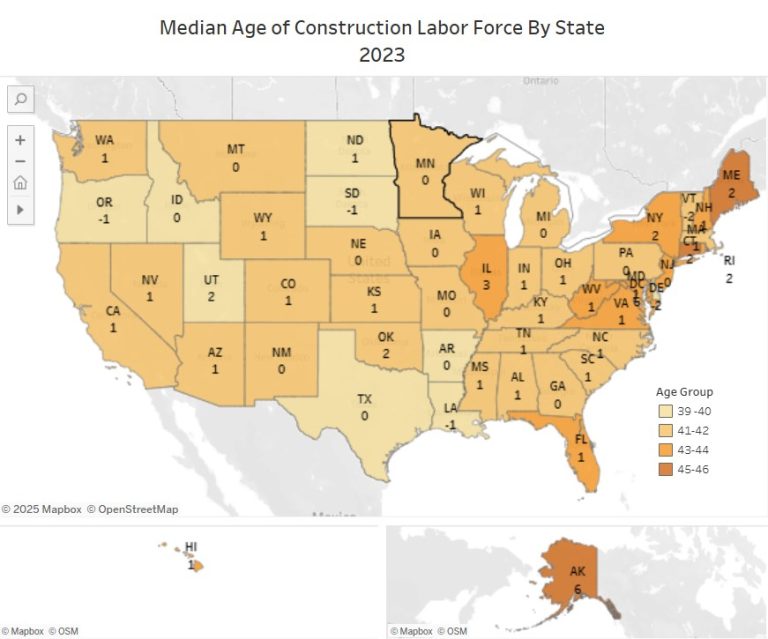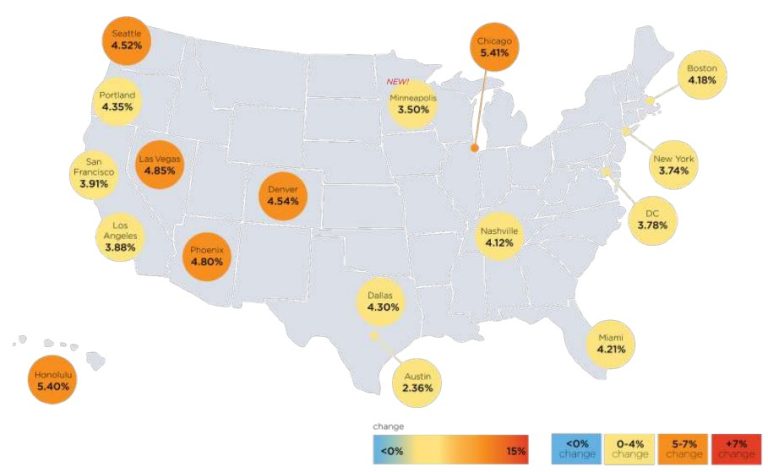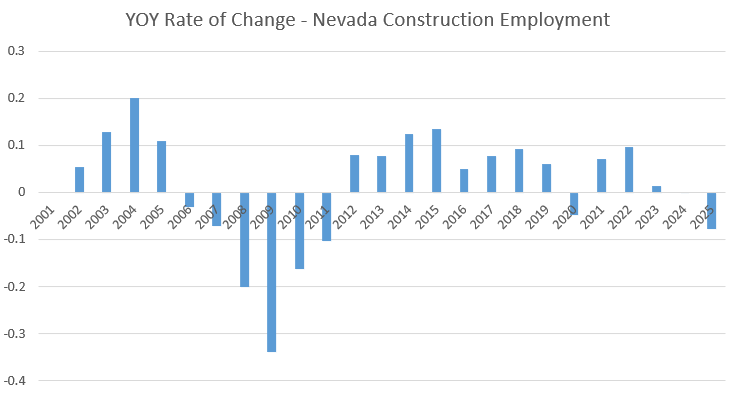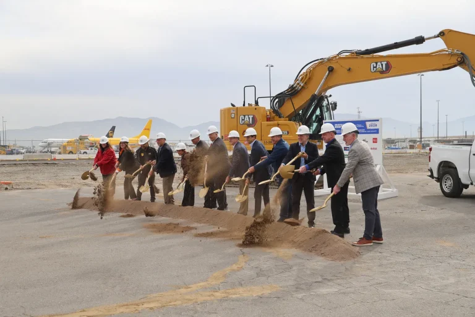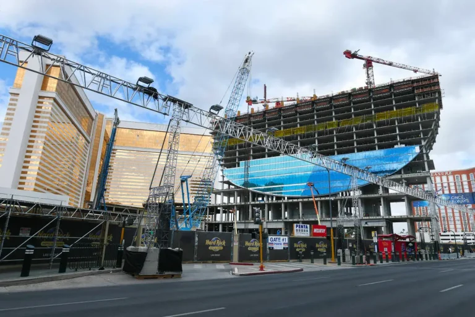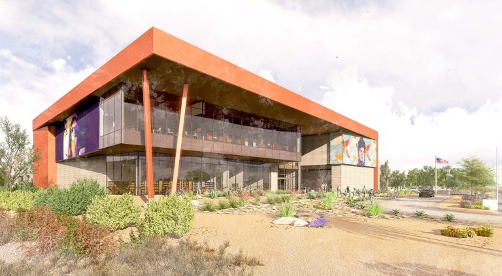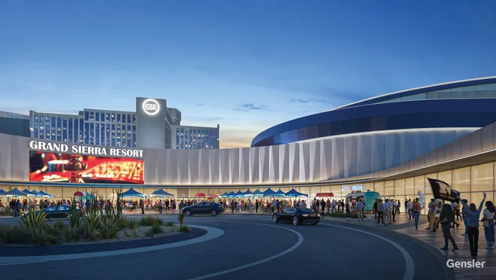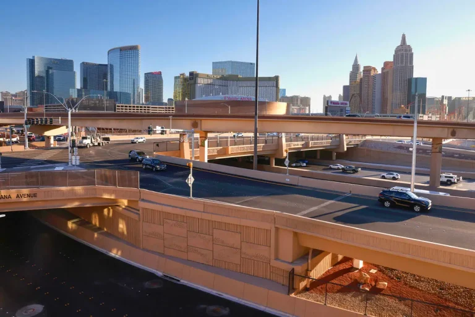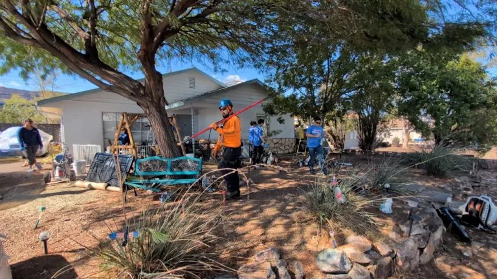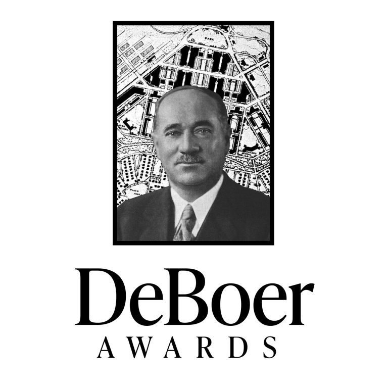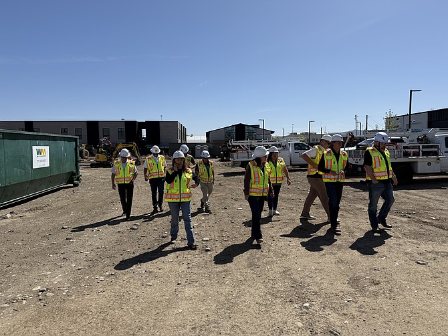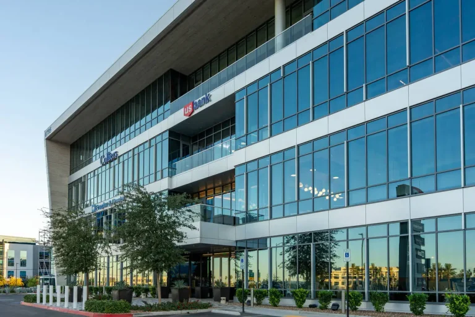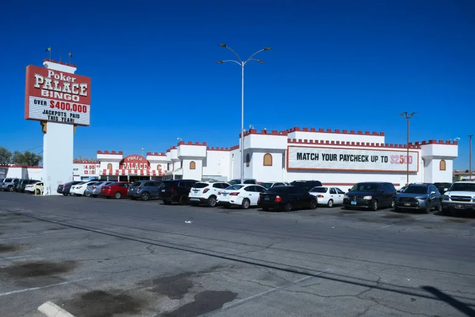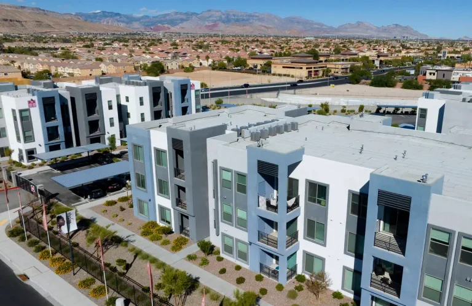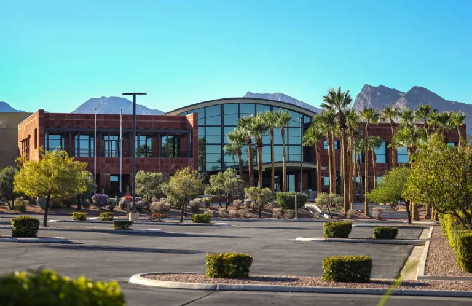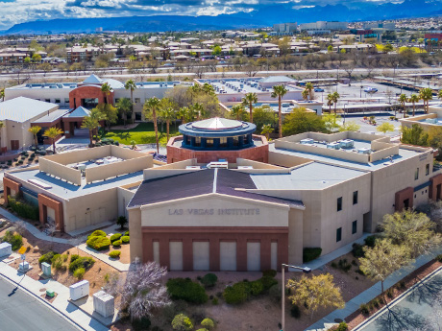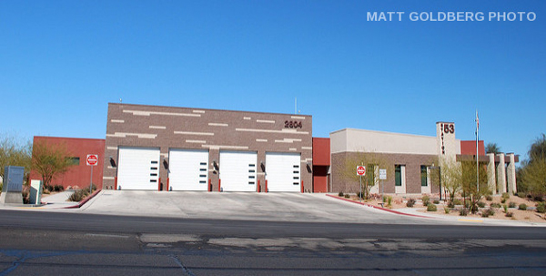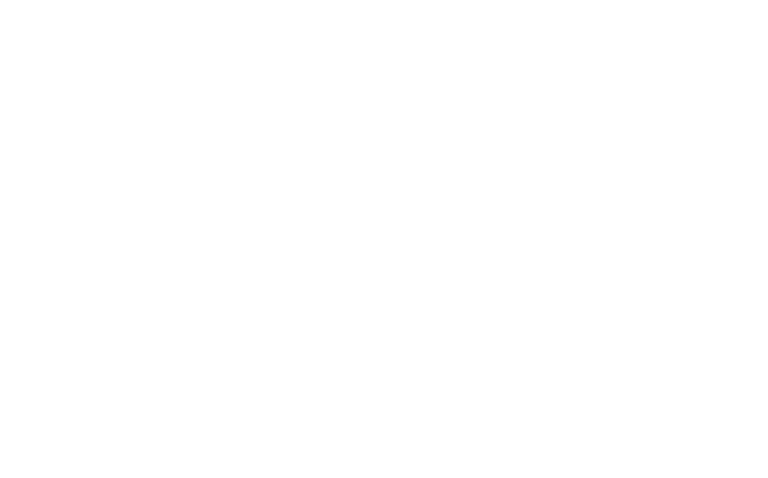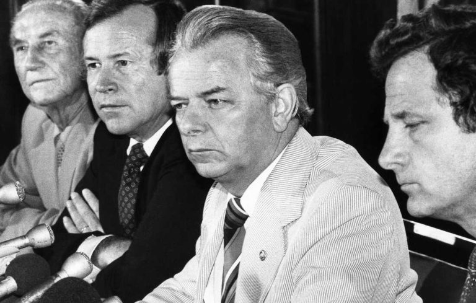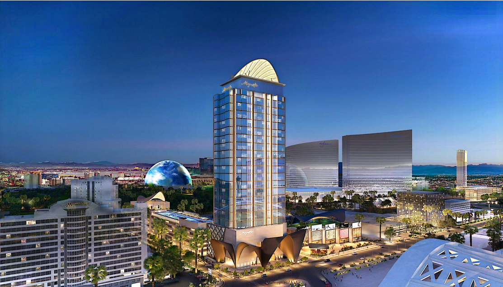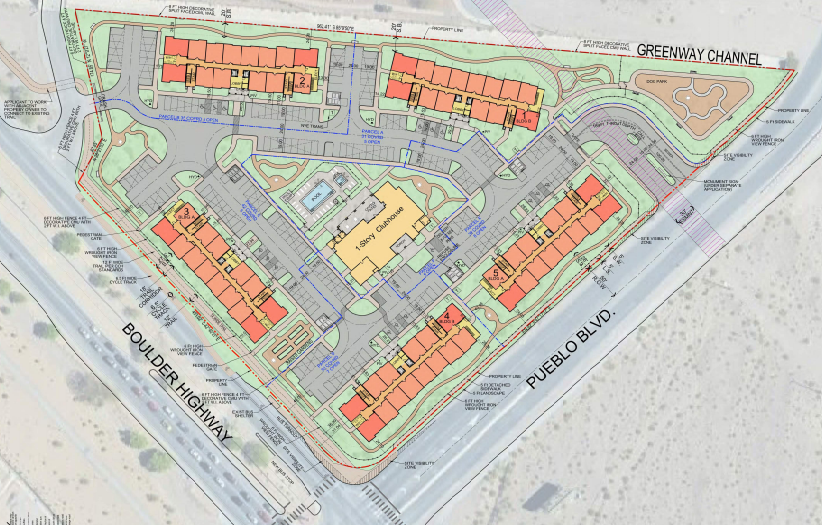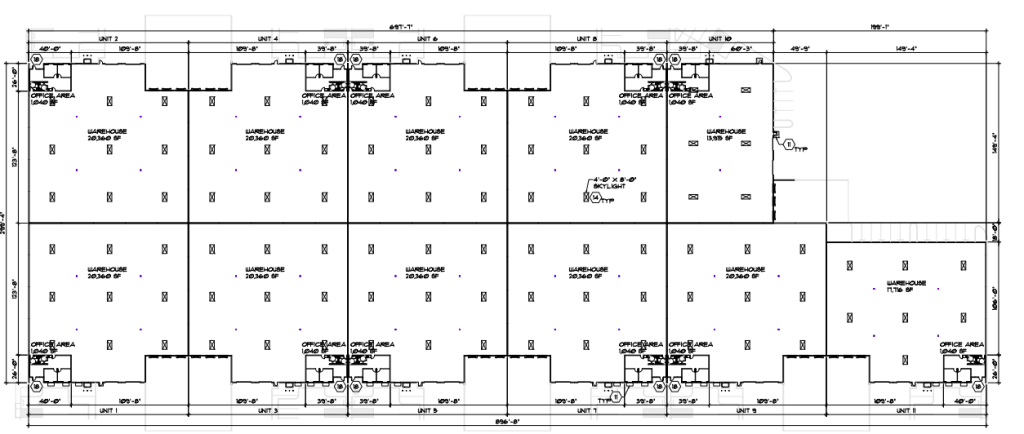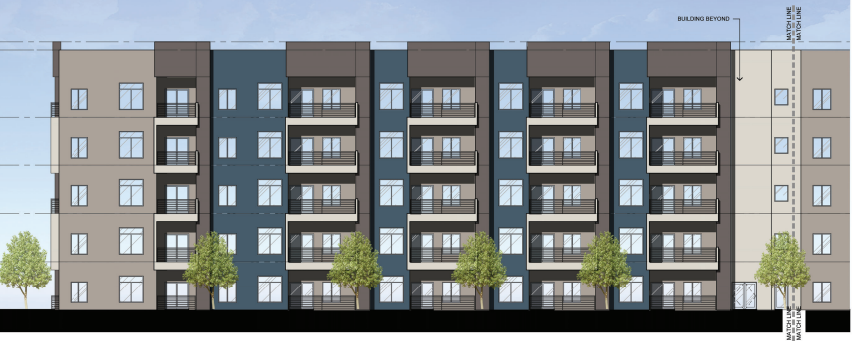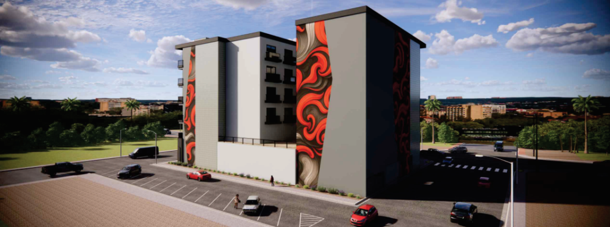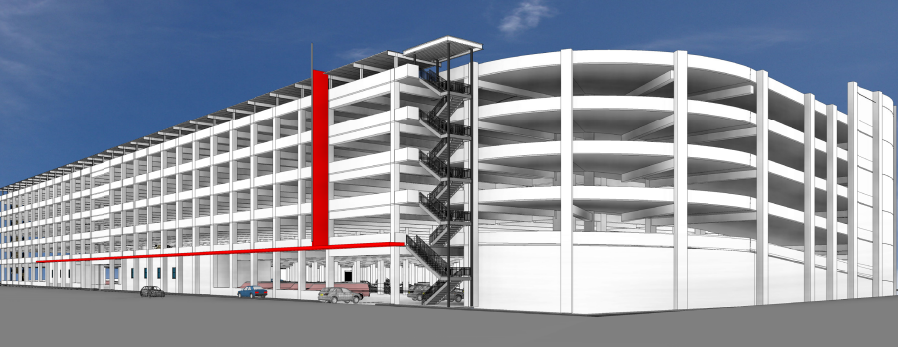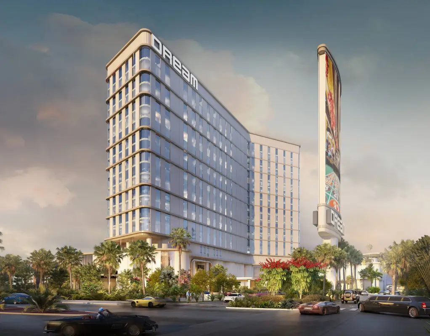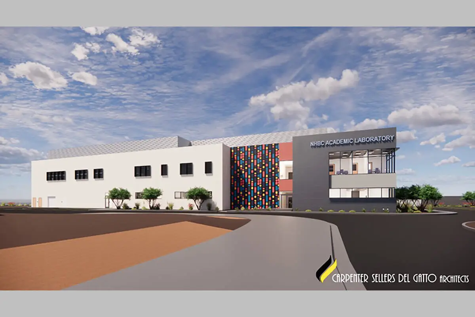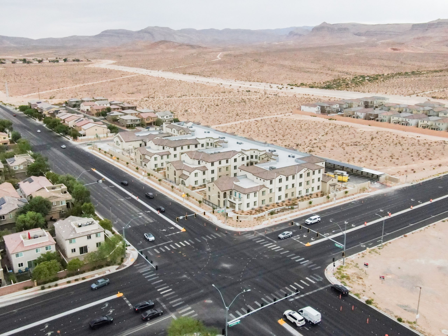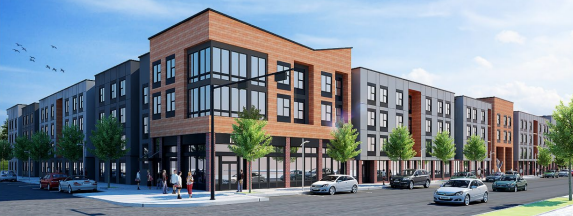The Clark County Zoning Commission recommended approval of use permits, waivers of development standards and design reviews for Majestic Resorts Inc.’s two-phase Majestic Hotel and Majestic Plaza project after receiving a phone call from the White House requesting its approval.
The project, located at 305 Convention Center Dr., is intended to create a retail and restaurant plaza anchored by a 52-story hotel on more than six acres in Winchester. The site is currently undeveloped.
The hotel will be 98.2KSF and have 604 rooms throughout its 620-foot-tall tower. The site will also contain a 55.6KSF convention center, which will be four stories with a maximum height of 152 feet. The shopping center will have both one- and two-story buildings that have a maximum height of 110 feet. Combined, the shopping center buildings will make up 66.8KSF, bringing the total development to 920.6KSF.
The L-shaped site is to have two distinct sections: the hotel and convention center near the NWC and the shopping center toward the eastern end. The shopping center is to be constructed in the first phase, while the hotel and convention center are to make up the second.
Owner Lorenzo Doumani said the designs were done in-house between himself and a team of 15 designers from around the world. Submitted elevations and site plans were done by Axiom Architecture, while Steelman Partners submitted landscaping plans.
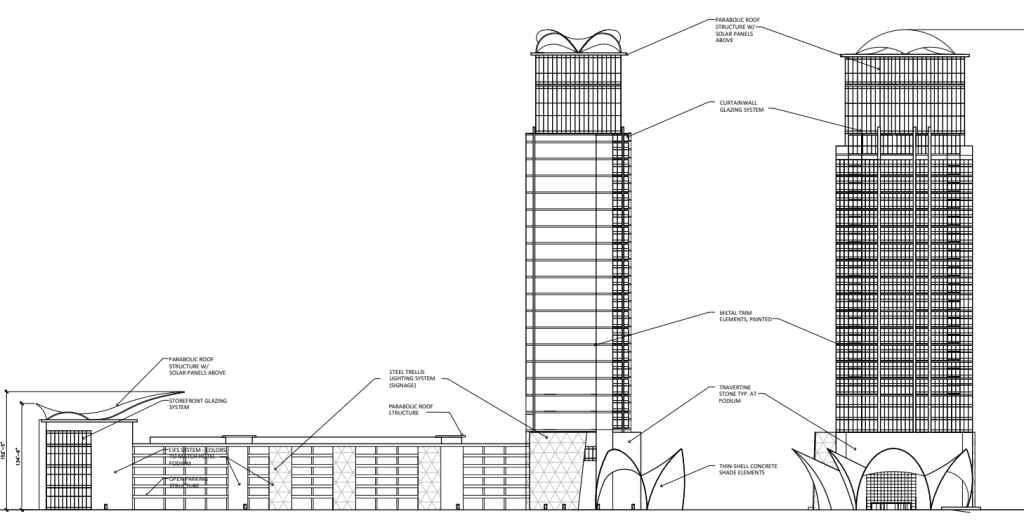
He also claimed he intends to use in-house staff, as opposed to an exterior general contractor, for Phase One. In Phase Two, however, he is considering taking a hybrid approach and using a combination of in-house staffing and an outside general contractor. Brown, Brown & Premsrirut is representing the project.
The primary shopping center building is to be set back 63 feet from Convention Center Drive, which is about 50 feet from the northwestern property line. A hardscaped outdoor plaza is to connect the shopping center to the hotel and convention center.
The agenda sheet describes the hotel and convention center area as being comprised of three connected buildings that collectively function as one. This combined building is to sit about 75 feet east of the Majestic Plaza.
A parking structure is to be constructed around 465 feet south of the building and will be about 60KSF. While only 907 parking spaces are required, developers have made plans for a total of 1,262 spaces.
The combined hotel, convention center and parking garage will share a basement area that contains additional parking, receiving, trash and utility areas.
The first two floors of the hotel will have a lobby, lounge, bar, restaurant and back of house space. The third and fourth floors are to have meeting and conference rooms. The fifth floor will consist of various amenities, such as an additional restaurant, a kitchen, a game room, multiple bars and a pool area. Floors six through 10 are to exclusively hold hotel rooms.
Floor 11 will feature a gym, multiple locker rooms and several group workout areas. The next floor will have a “future day space area.” Floors 13 through 44 are to have hotel rooms, while floors 45 through 50 are to have larger suites and penthouses. Floors 50 and 51 will contain a day/nightclub area with additional restaurant space. Each floor featuring standard hotel rooms will contain approximately 20.
The convention center will be made up of five floors that have a variety of meeting and conference rooms of various sizes. The seven-floor parking garage will be topped with a 10.8KSF pool and 1.2KSF spa.
Access to the site is to be provided via Convention Center Drive and Debbie Reynolds Drive. Convention Center Drive will contain two separate driveways—one in the NWC and one toward the central portion. Both driveways are to be 36 feet wide.
Debbie Reynolds Drive access will consist of three driveways. One will be directly east of the hotel tower, while the remaining two will directly serve the parking garage. The driveway east of the hotel tower will be 32 feet wide. The driveway on the northern side of the garage will be 36 feet wide, while the one on the southern side will be 40 feet.
A series of drive aisles are to be constructed on the north end of the hotel parallel to Convention Center Drive. These aisles will wrap around the western and southern ends of the shopping center and will provide access to the rear and basement loading areas. These aisles are to be between 25 and 36 feet wide.
Aesthetics
The shopping and entertainment complex is described as employing a mixture of glass and painted stucco walls with a backlit steel grid. The complex will make use of a metal decorative parabolic roof.
The hotel and convention center are to share a similar architectural motif, with a focus on mid-century and futuristic styles. The parking garage is to make use of complementary painted EIFS panels.
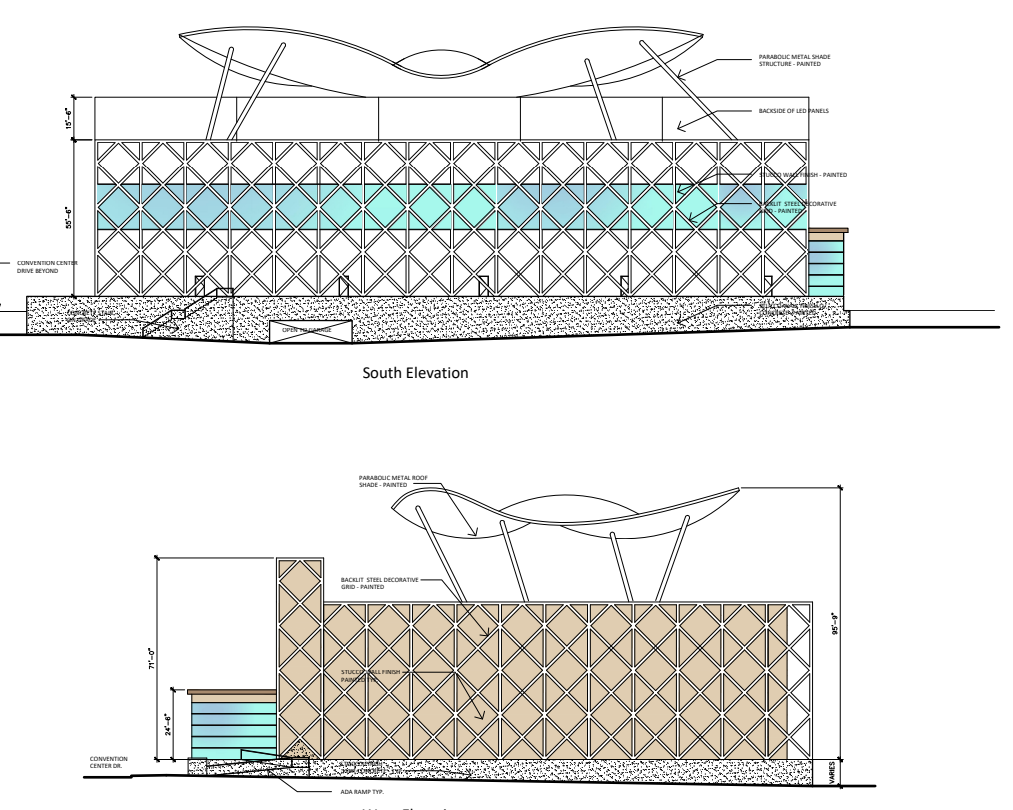
Federal Aviation Administration and White House
The project had run into multiple hurdles, from pandemic-related delays in its original iteration to hesitancy from the Federal Aviation Administration due to its location and height.
According to Commission Chairman Tick Segerblom, the White House had called both Clark County and the FAA to push the project through. The FAA agreed and gave its approval of the project, with the added condition that developers submit individual applications for the temporary construction equipment.
Predicted Timeline and Costs
The overall development is to be completed in two phases. The first phase will focus on the restaurant and retail plaza, while the concurrent phase will develop the convention center and hotel.
Referring to an exclusive interview with developer Lorenzo Doumanifrom the first issue of NVBEX, he expects groundbreaking for Phase One to occur this fall and for construction to last around 10-12 months. If everything goes to plan, Phase Two will break ground in the fall of 2026 and will last between 28-32 months. (NVBEX; Nov. 1, 2024)
In the interview, Doumani stated the plaza is expected to cost around $50M, while the hotel will be around $600M.


