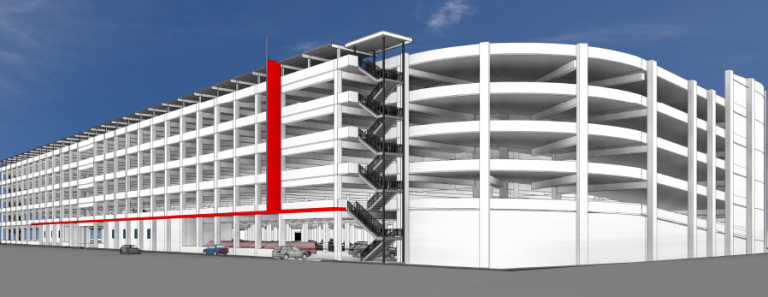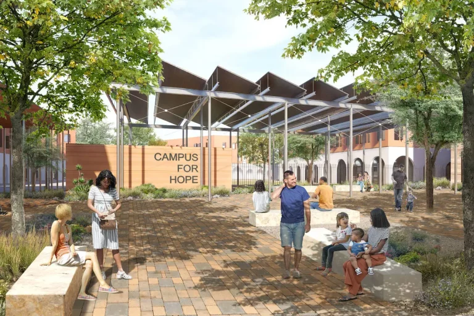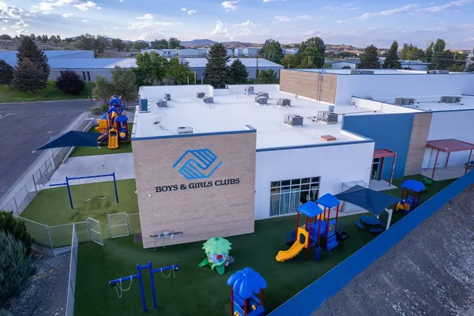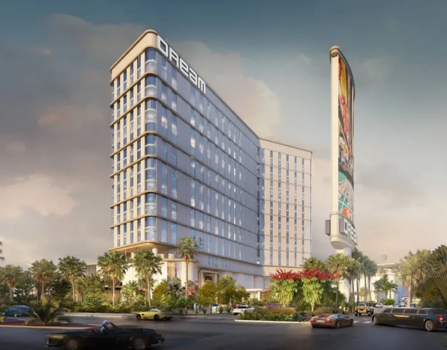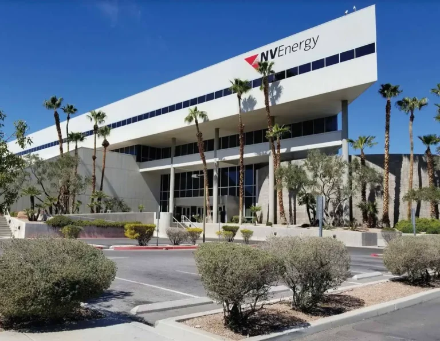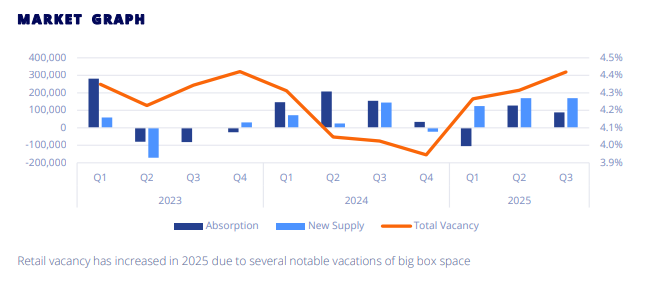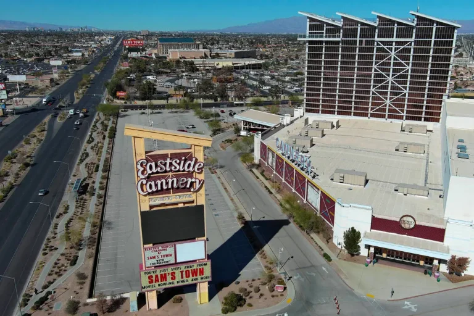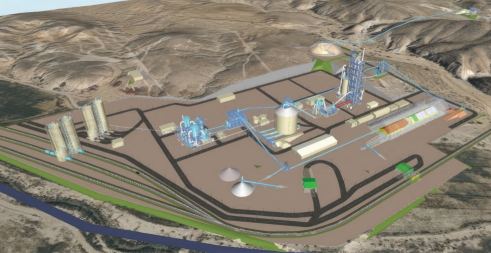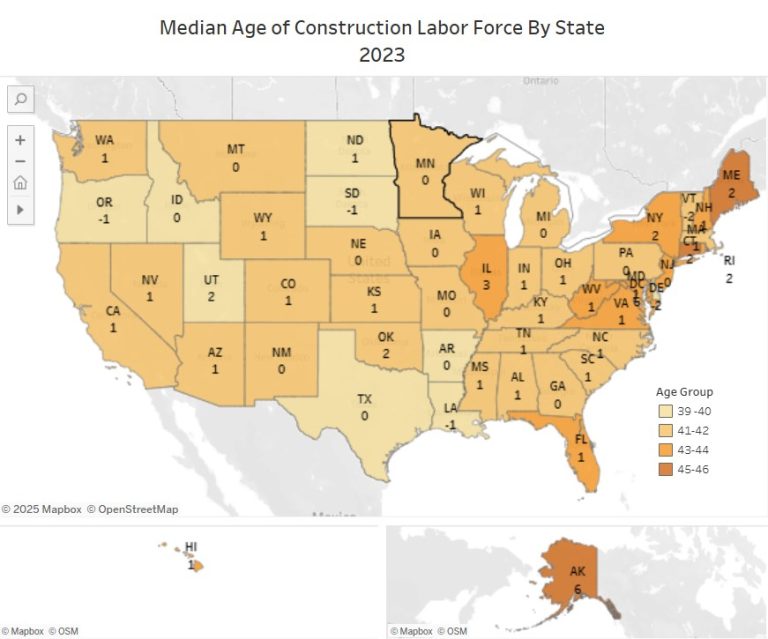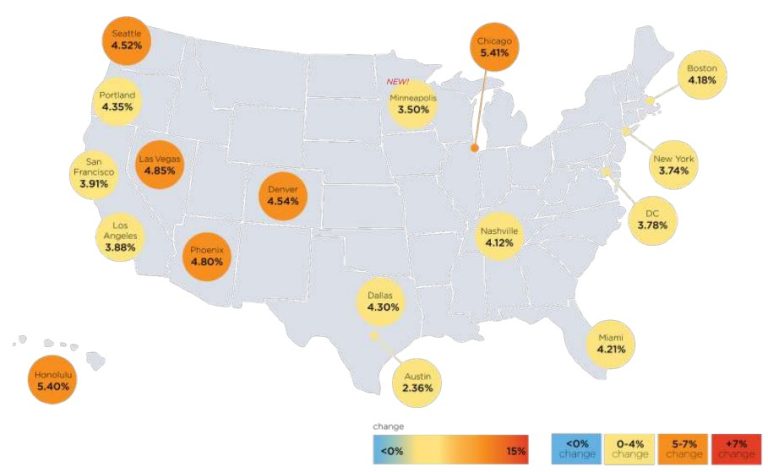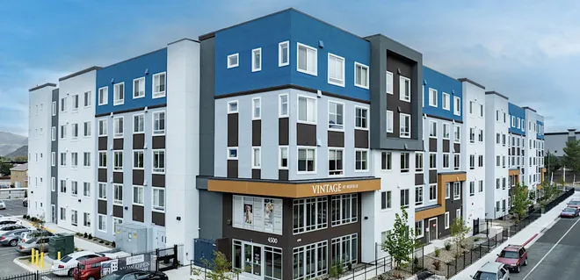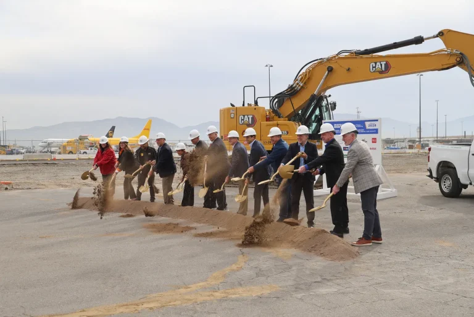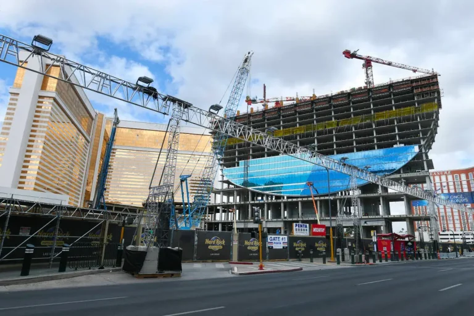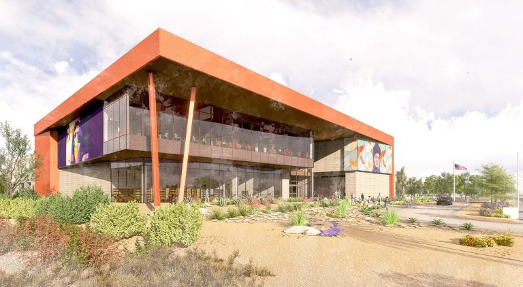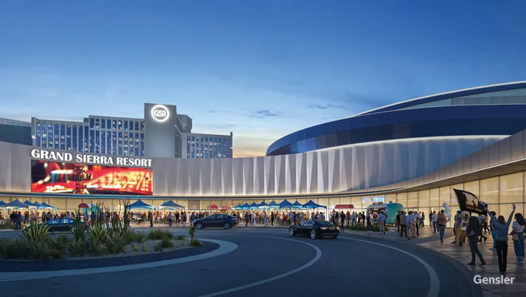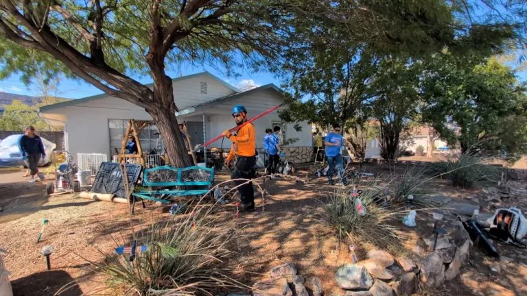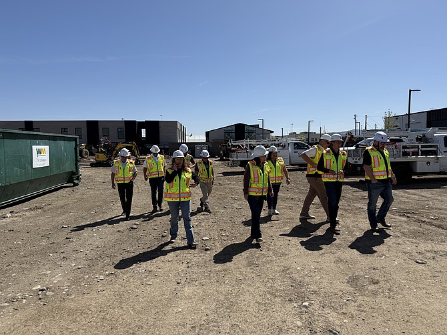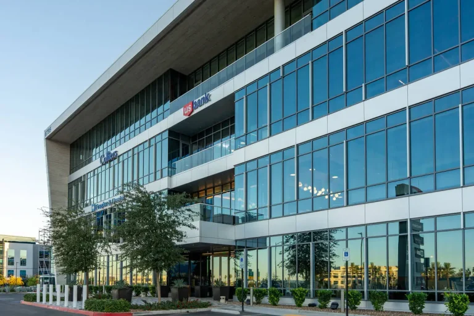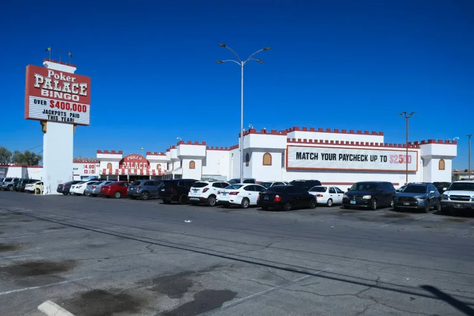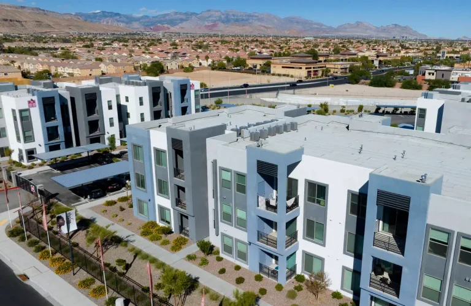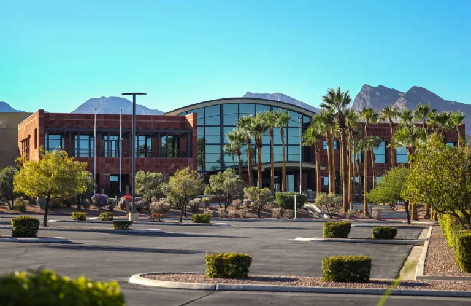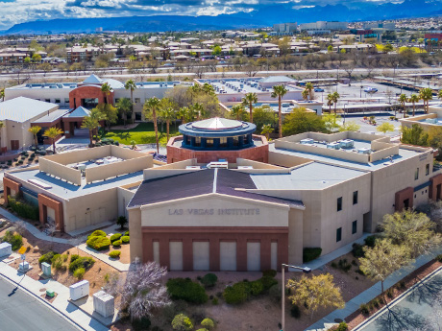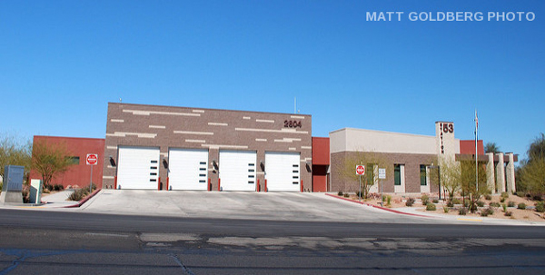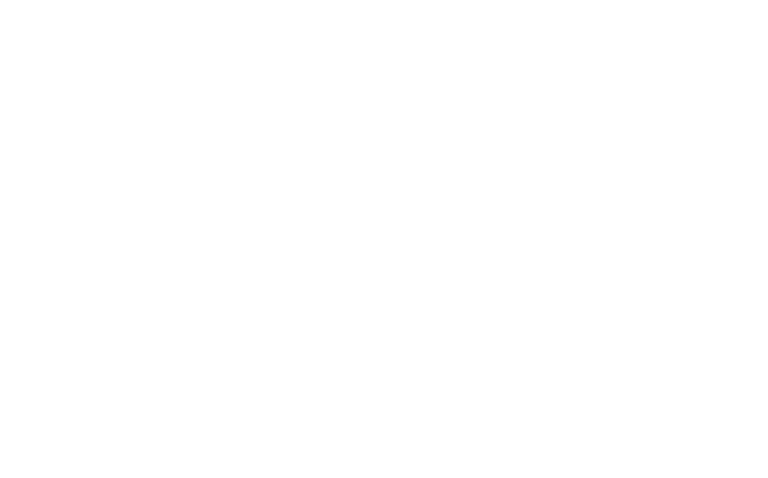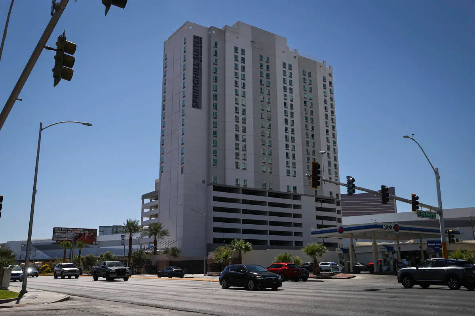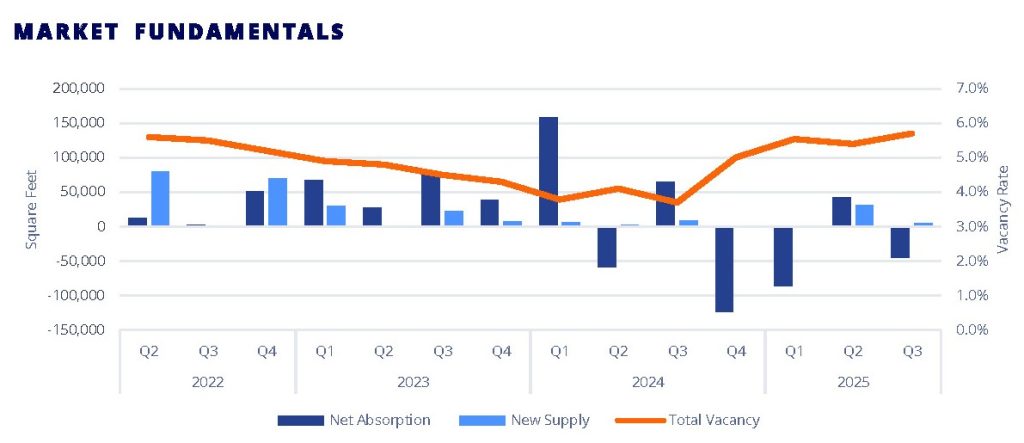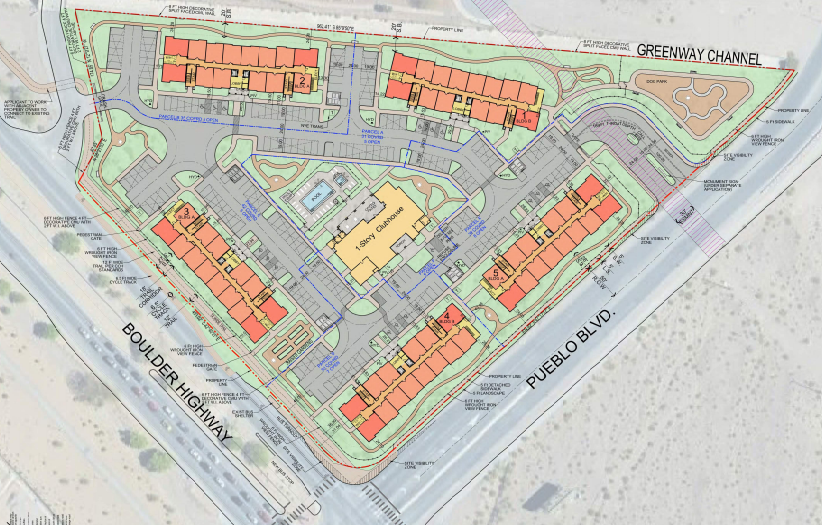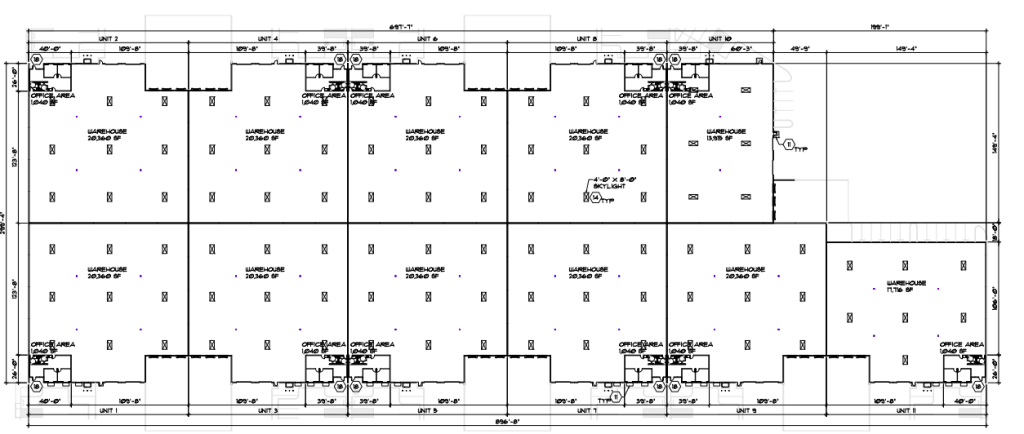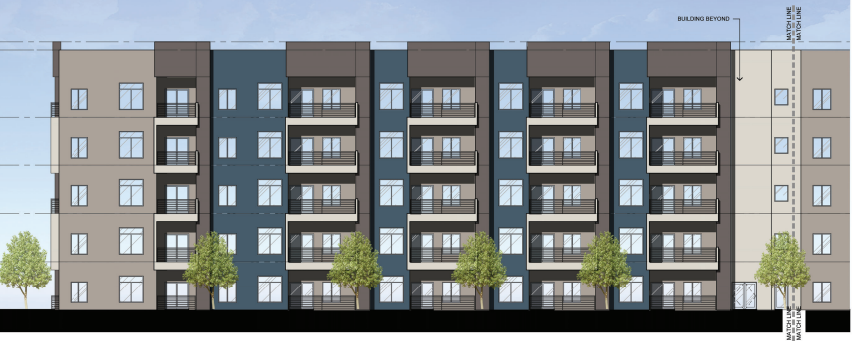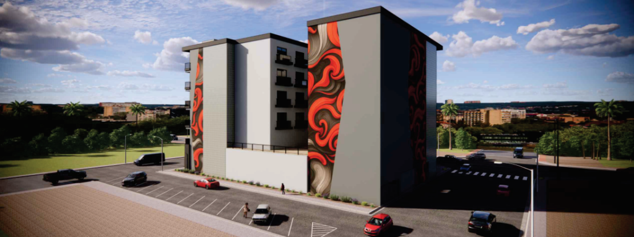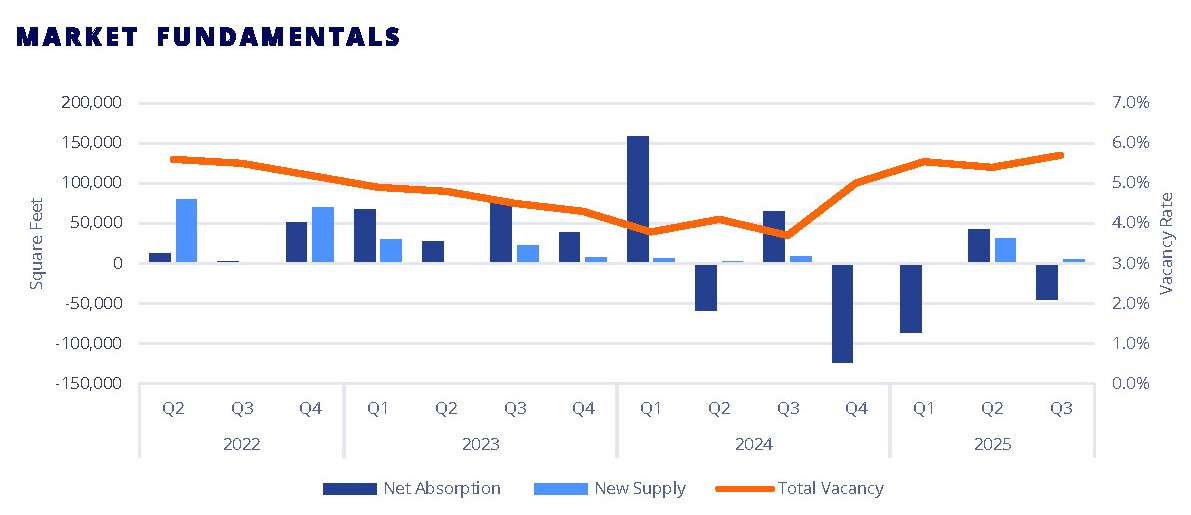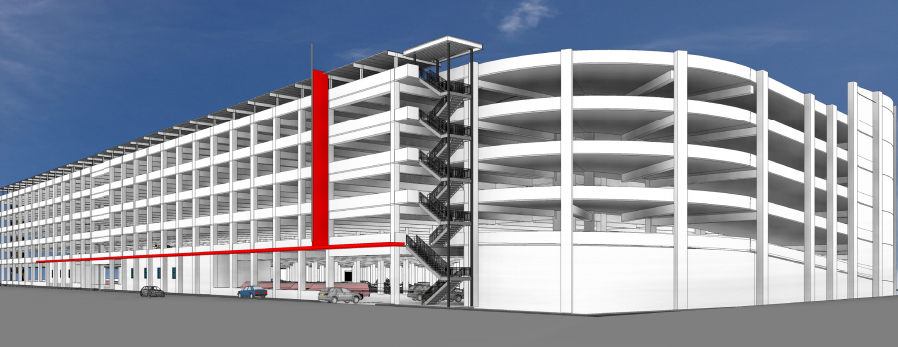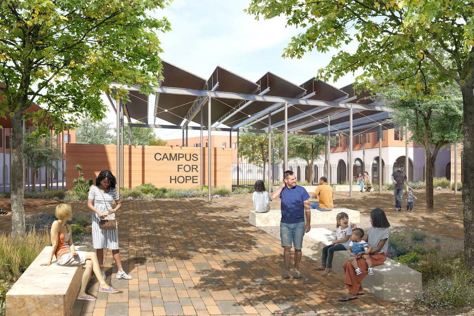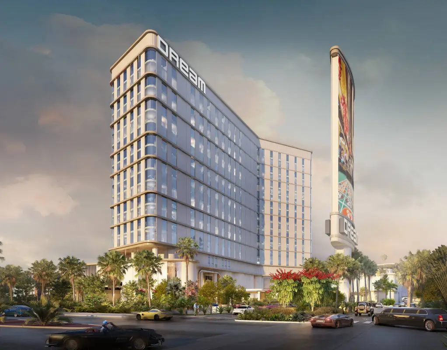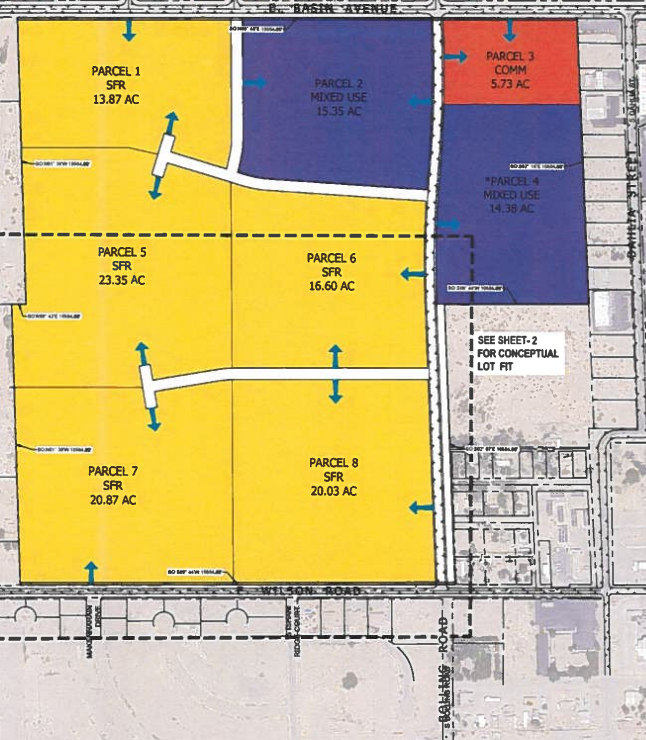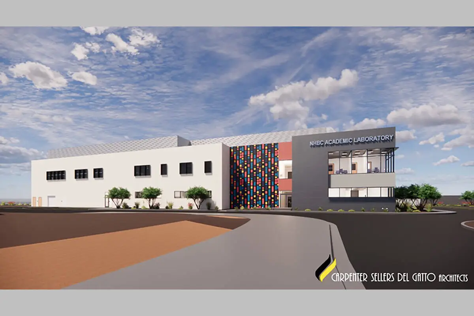Apple Hospitality Las Vegas 7145, LLC has received approval for its proposed 397-room hotel at 2989 Paradise Road in Paradise.
The proposed hotel is to share a 1.7-acre site with the existing SpringHill Suites, also owned by Apple Hospitality REIT. The existing hotel has 299 keys throughout its 23 stories; it is 200KSF and 251 feet tall. The proposed building is set to contain 397 keys across its 18 floors. It will be 233KSF and 198 feet tall.
Once the second tower is finished, the two will combine for 696 rooms and 433KSF of space. Both towers are generally located toward the central portion of the site. The existing tower is located slightly north of the proposed tower. The existing tower also contains an attached parking garage attached to its southern side, closest to the new tower.
Rooms in the new tower will range from 318SF to 680SF. It will feature studio and one-bedroom suites, each with a kitchen.
The first floor of the tower will contain reception areas, meeting rooms, offices, a bar, a retail area, restrooms and a laundry room. Floors two-through-16 will each contain 25 rooms and support areas. Floor 17 will have 22 rooms, a support area and a fitness center. The top floor will feature a restaurant area with a bar, a lounge, a rooftop pool deck and restrooms.
The new tower is set to be constructed on an existing surface parking lot. This will result in a loss of 43 parking spaces. The existing garage will serve both buildings.
In total, the site will contain 217 parking spaces. The size of the two towers would typically call for 377 parking spaces. The application includes a parking demand study that found 217 spaces are adequate to accommodate the expected demand.
Access to the site is provided via two existing driveways off Paradise Road. There is currently a 55.5-foot-wide drive at the SEC of the site, and a 38.5-foot-wide drive at the NEC. A single one-way drive aisle circles each building.
The additional tower is to be of wood frame construction. It is set to include fiber cement EIFS with multiple neutral colors. According to the agenda sheet, “Accents include architectural features such as parapets, metal awnings, architectural insets, fiber cement boards, soffit panels, low-energy glass storefront windows with aluminum frames, stone veneers, concrete columns, and painted door frames.”
Staff recommended approval of the design review. The Clark County Zoning Commission considered the proposal during its Sept. 17 meeting and approved it. This serves as the final approval for the proposal, unless it is appealed to the Clark County Board of County Commissioners
Project History
The development was initially approved in June 2007. The original plans consisted of a two-tower extended stay hotel featuring 795 units and a parking garage.
Numerous applications were later submitted that altered the overall site design. The on-site parking was modified to reduce the drive aisle width in early 2008.
The first tower was completed in 2009. The second tower, to this point, has not been constructed. Six separate extensions of time were approved for the tower, with the final expiring in July 2022.
Apple Hospitality later purchased the site for $75M toward the end of 2023. This application marks the return of the planned second tower.

