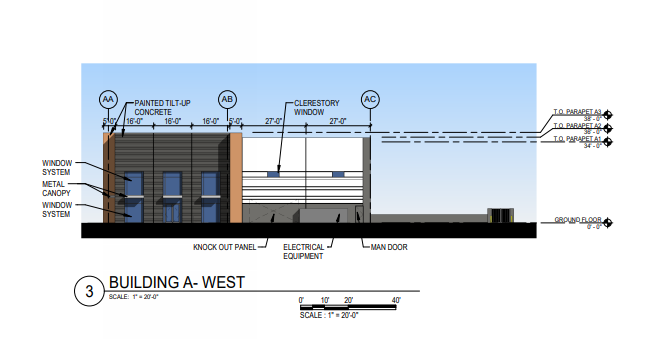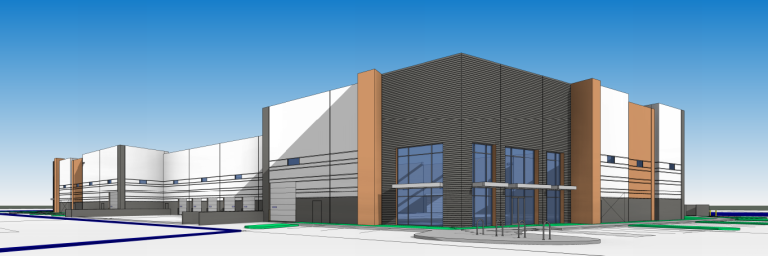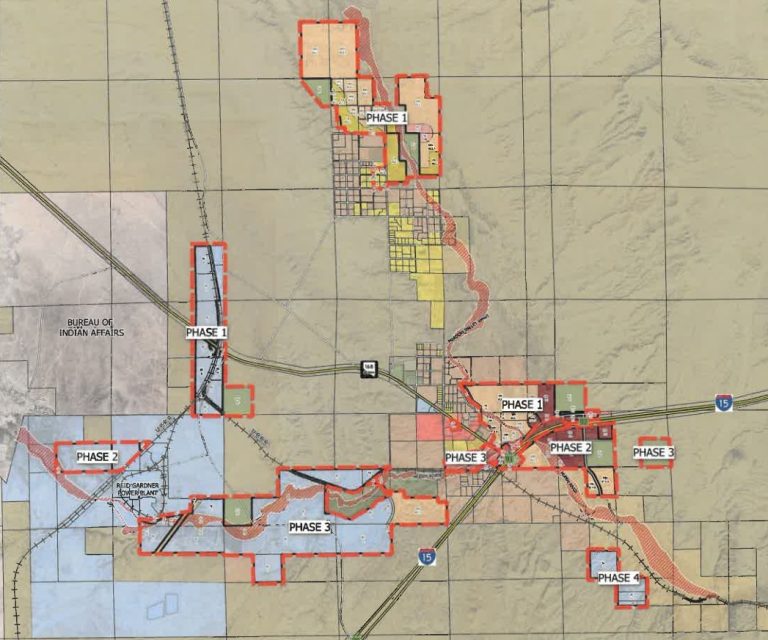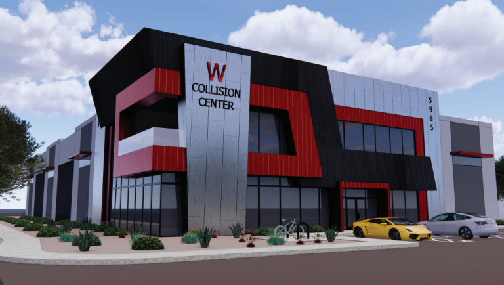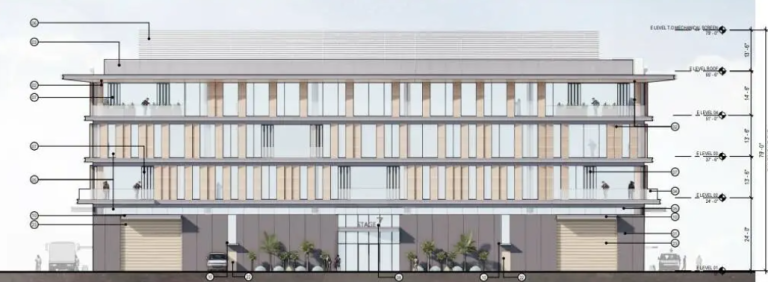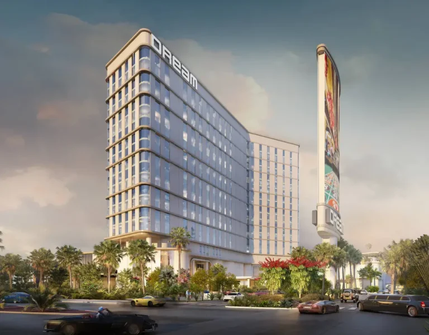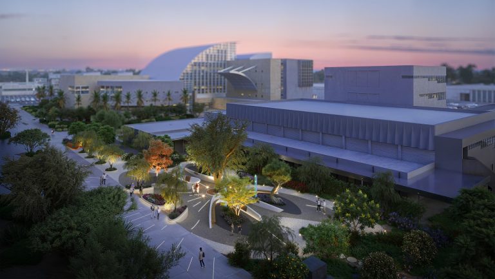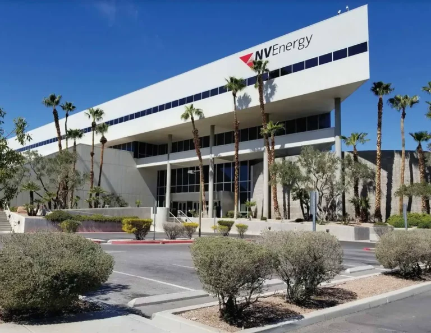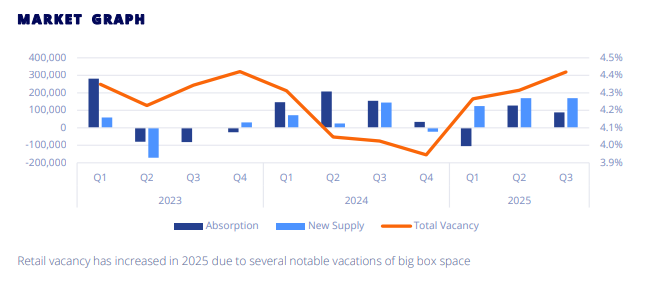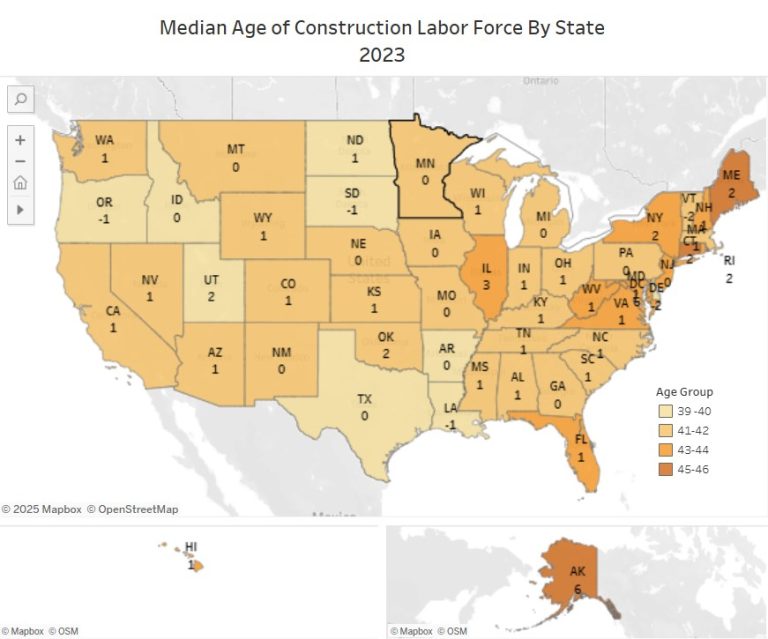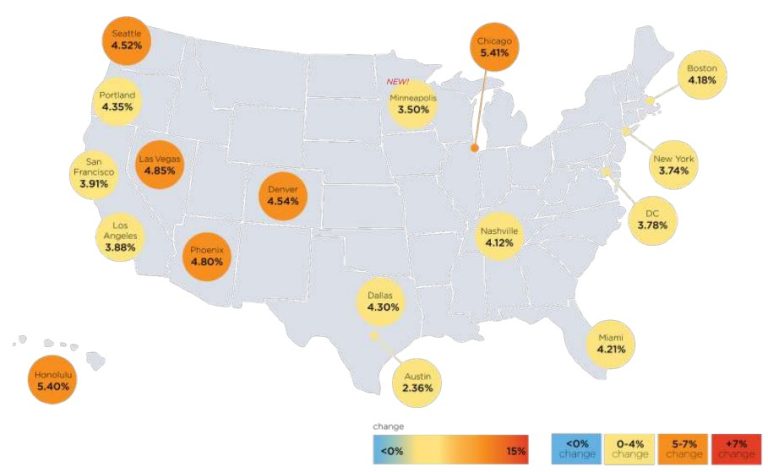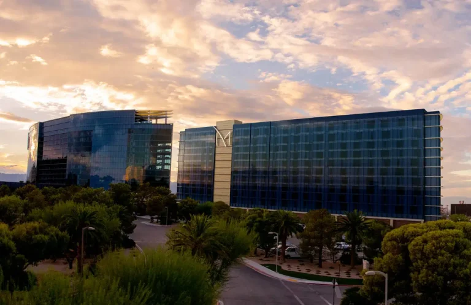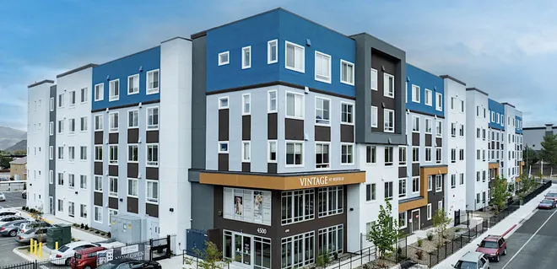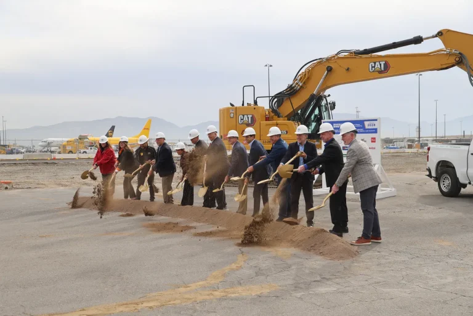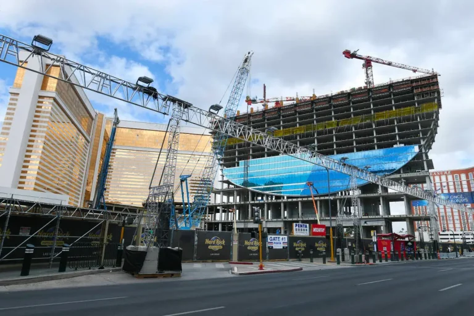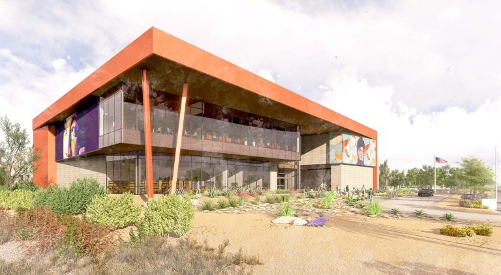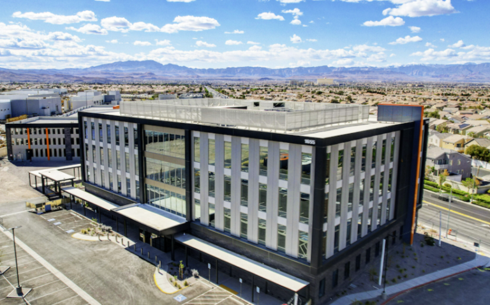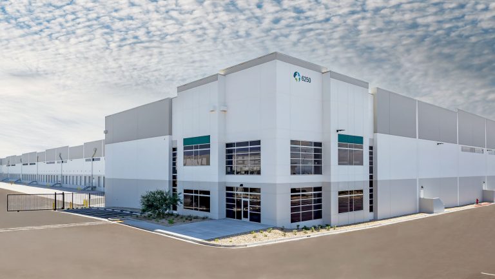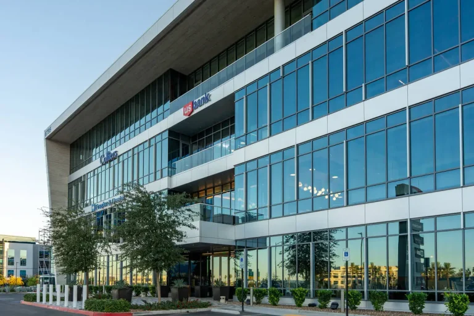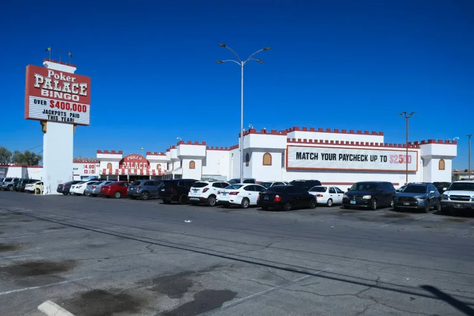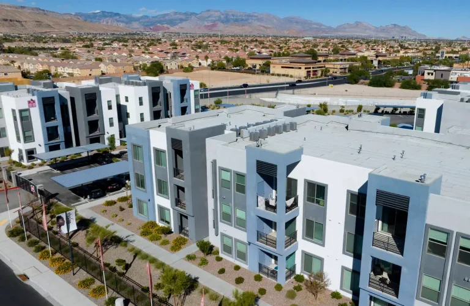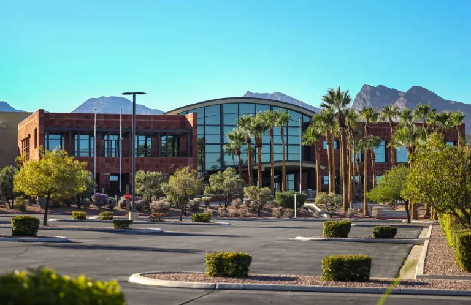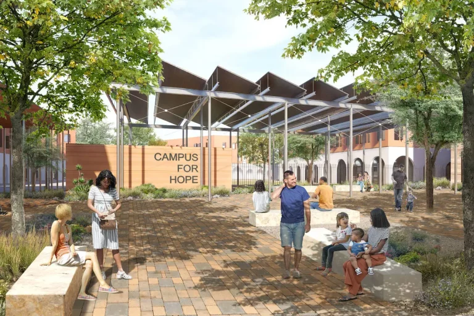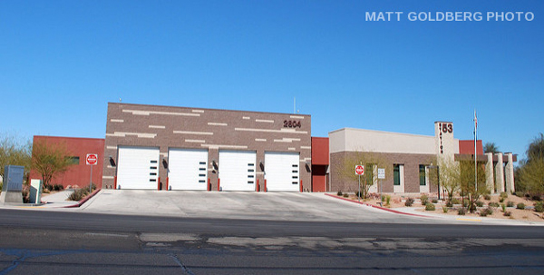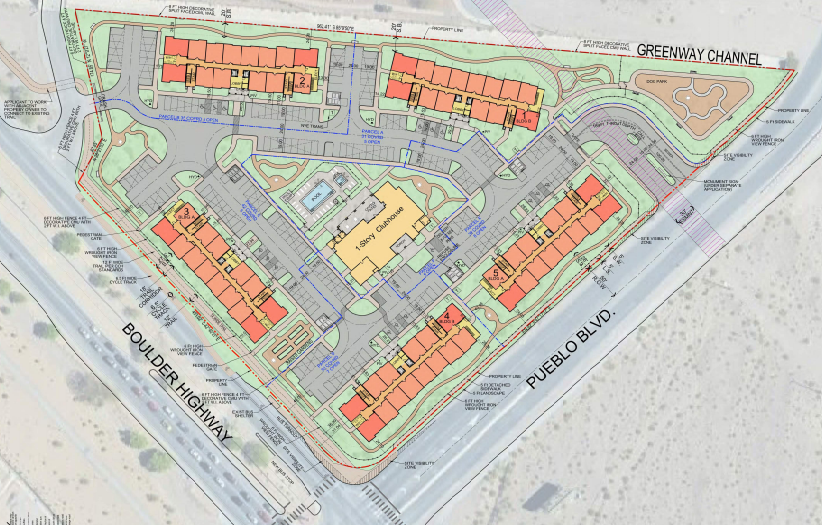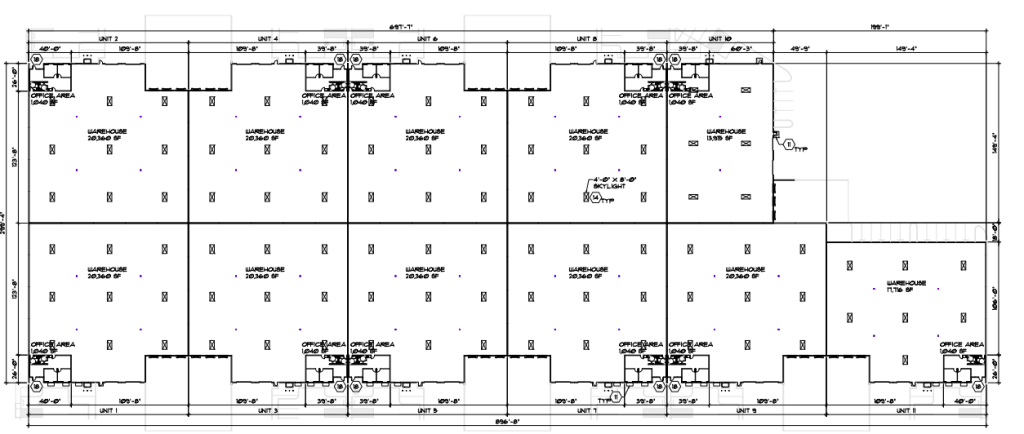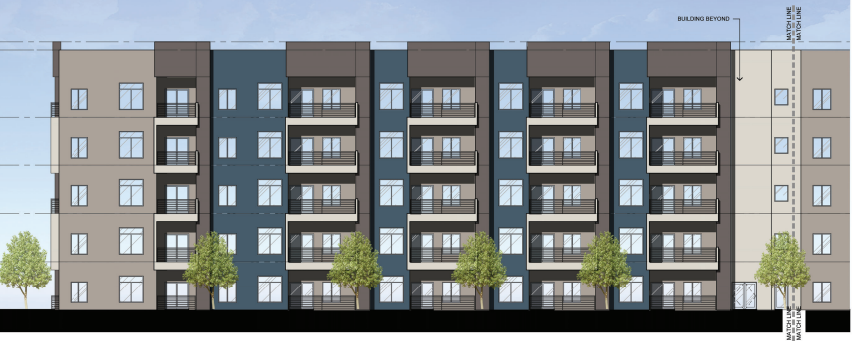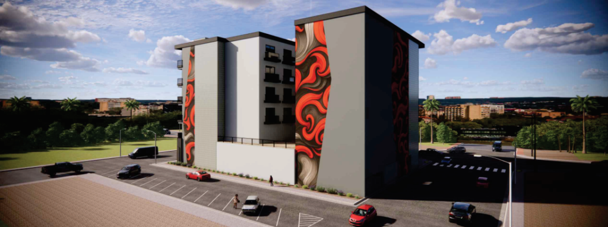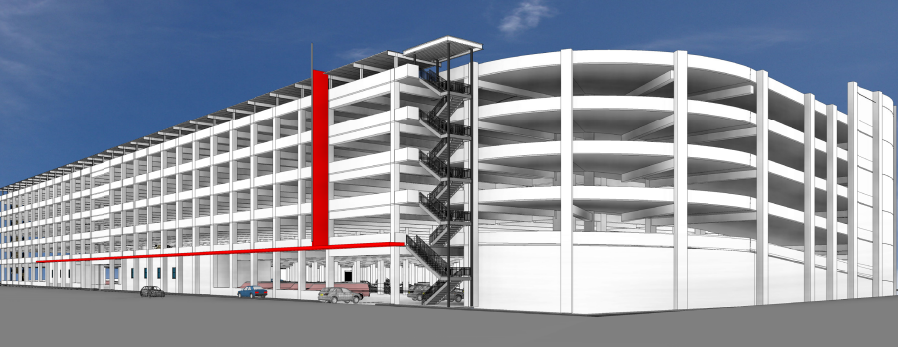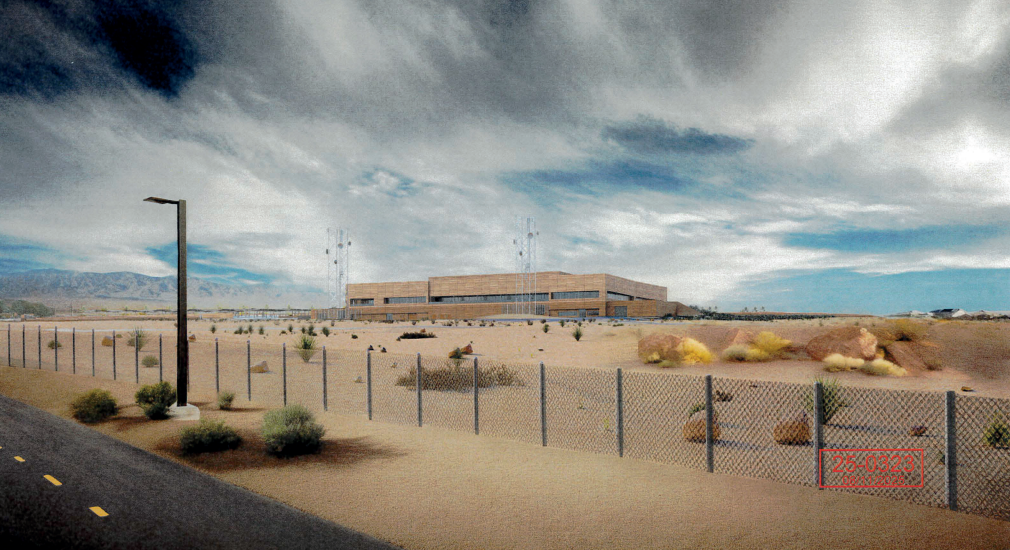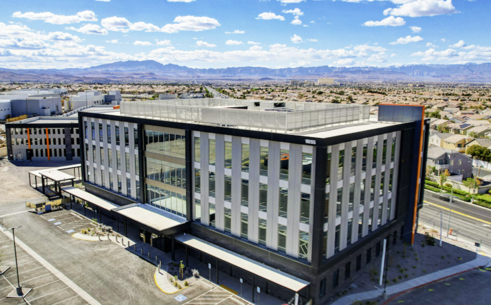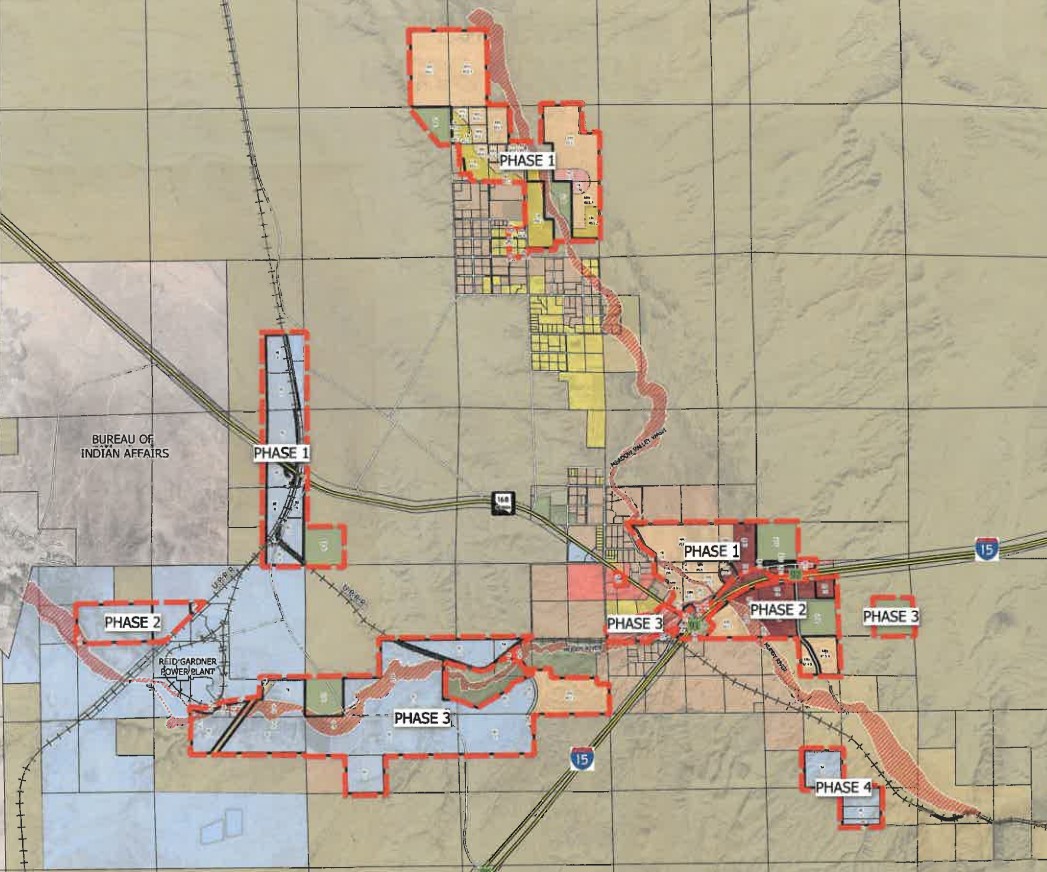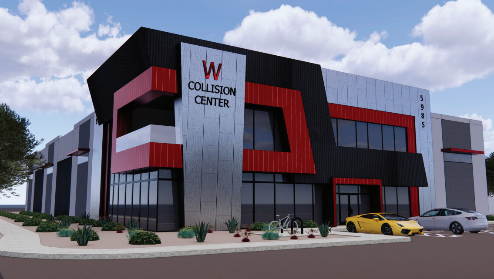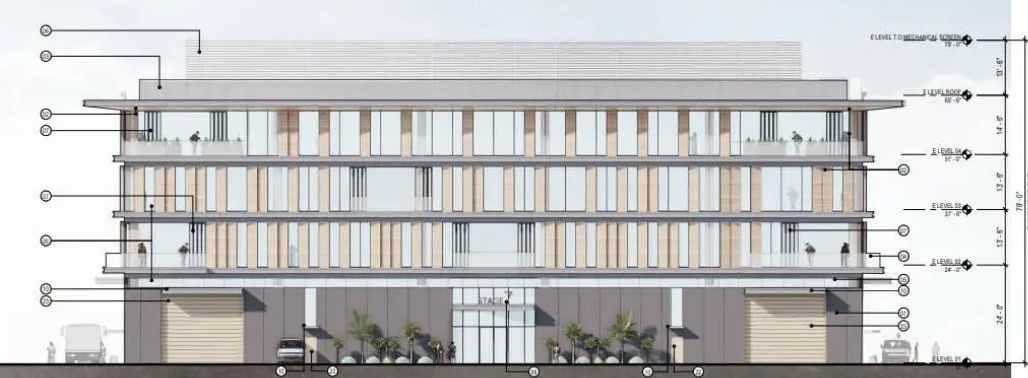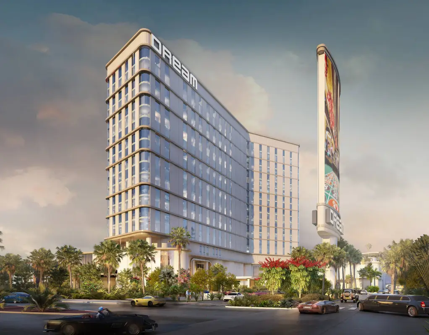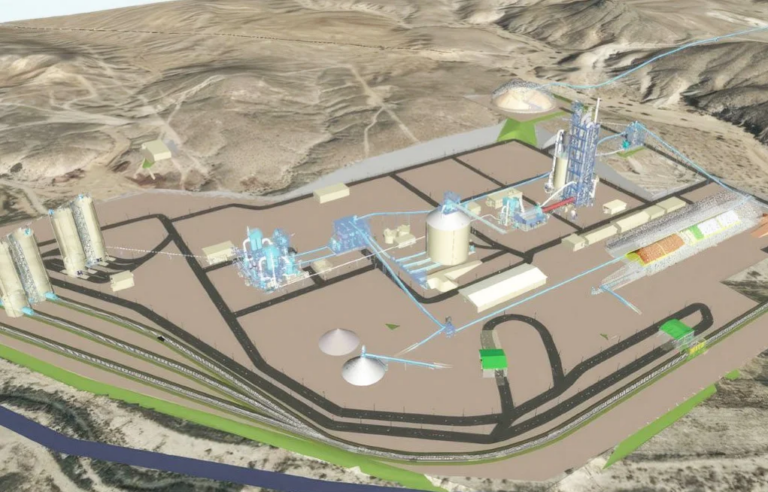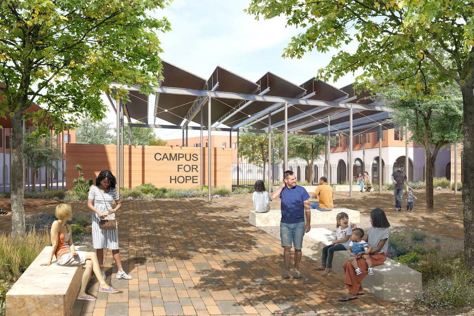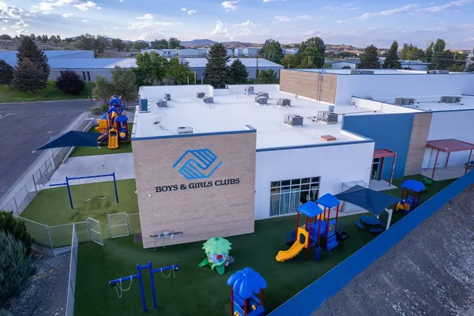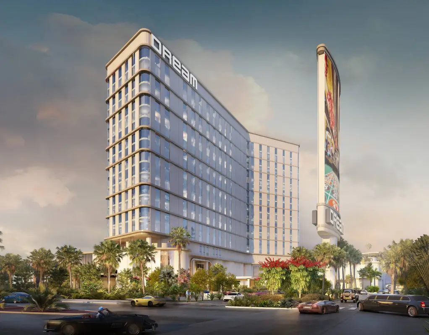Habitat Development is slated to appear before the Clark County Planning Commission on Dec. 2 with its proposed Oleta and Jones Industrial project.
Habitat Development is the developer. The application lists its subsidiary, HD Oleta, LLC, as the property owner. Lee & Sakahara Architects, Inc. is the architect. A general contractor has not been selected at this time.
SLA Land Architects is the landscape architect. Kaempfer Crowell is providing legal representation.
The four-building office/warehouse complex is proposed on a 7.4-acre site south of Oleta Avenue and west of Jones Blvd. in Enterprise. The site is currently zoned Industrial Light.
Plans depict four buildings of varying sizes. Building A will total 22.4KSF; Building B will be 68.9KSF, and both Buildings C and D will be 10.8KSF. In total, this accounts for 112.9KSF of development.
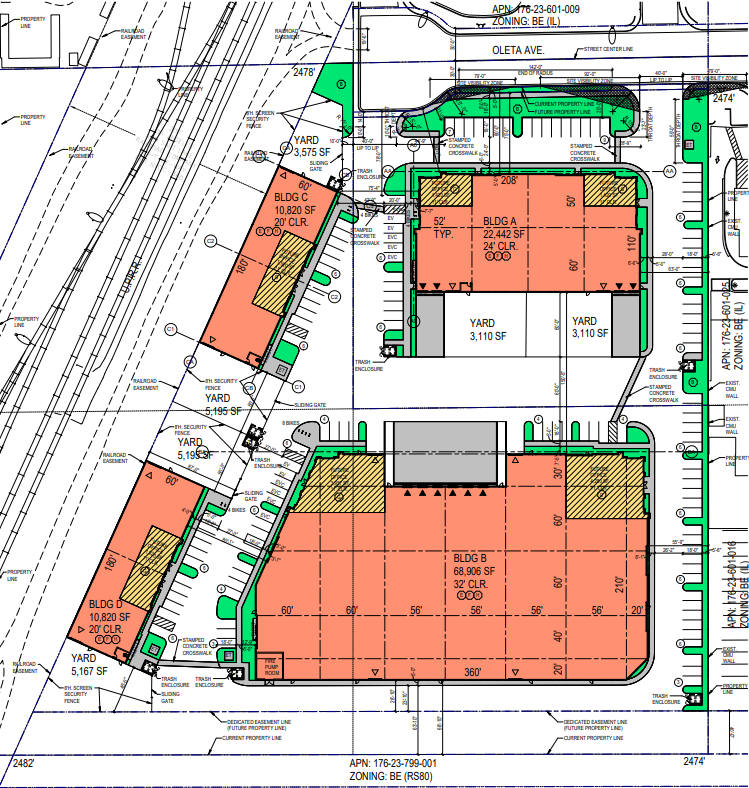
The four single-story concrete tilt-up buildings will have varied roof parapet heights. Building B will be the tallest with a maximum height of 44 feet. Building A will reach 38 feet tall, and the remaining two will each be 32 feet tall.
Each building will contain two offices. Each office in Building A will be 1.4KSF and will be installed on the NWC and NEC of the building. Building B’s office spaces will be 4KSF and 4.3KSF, respectively. These office spaces will also be located at the building’s northern corners. All four office spaces in Buildings C and D will be 810SF.
Building A will be situated toward the northern portion of the site near Oleta Avenue. Building B will be toward the southern side, close to the Serene Avenue right-of-way. The other two buildings will be constructed on the western end near the Union Pacific Railroad.
Building A will have two loading docks with three roll-up doors on its southern façade. Building B will have a single loading dock with eight roll-up doors on its northern side. The remaining buildings will have one roll-up door each.
Each building will be comprised of concrete panels with three different colors. Aluminum storefront window systems will be implemented alongside metal canopies and clerestory windows.
Plans also make way for six outdoor storage yards to accommodate industrial purposes. Each yard will be surrounded by an eight-foot-tall security fence.
The buildings will be connected via internal sidewalks. Internal sidewalks will also lead to the public sidewalk on Oleta Avenue.
Two 40-foot-wide driveways will be implemented on Oleta Avenue. The driveways will lead to surface parking lots. While a development of this size would typically call for 105 parking spaces, plans include 128 stalls.
This includes four EV-installed and seven EV-capable spaces on the western side of Buildings A and B. Also included are six ADA spaces, one of which will be van accessible.
While the project is still in its early stages, developers said they are hoping to commence construction around Q2 2026.
Waivers of Development Standards & Design Review
The applicants requested three Waivers of Development Standards for the proposed industrial complex. The first waiver is to reduce street landscaping on Serene Avenue. Staff recommended denial of this waiver, noting that Serene Avenue is not currently constructed, and there is no established timeline to construct the roadway.
Subsequent waivers were requested to eliminate off-site improvements along Serene Avenue and to reduce the driveway throat depths on Oleta Avenue. Staff recommended approval of each of these waivers. Overall, staff recommended approval of the Design Review.
