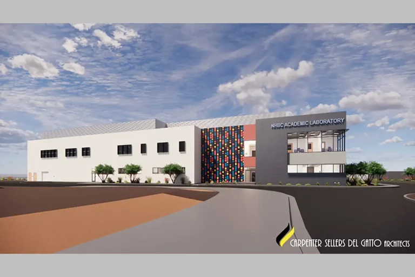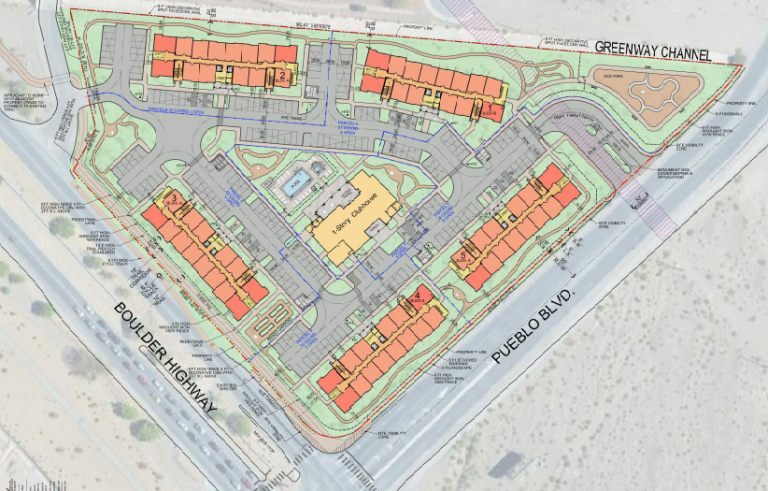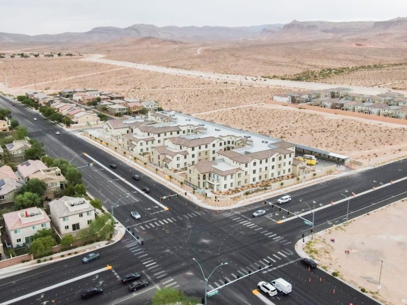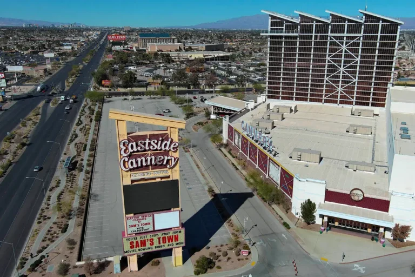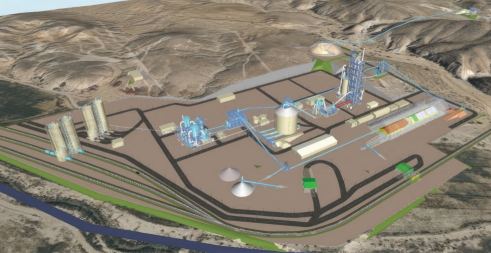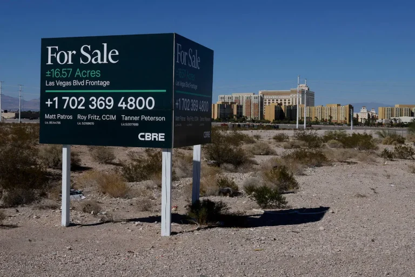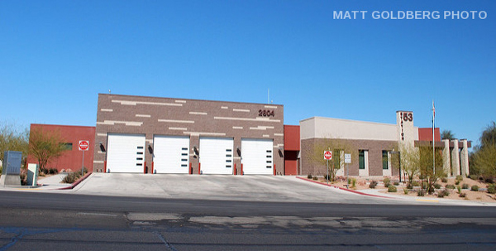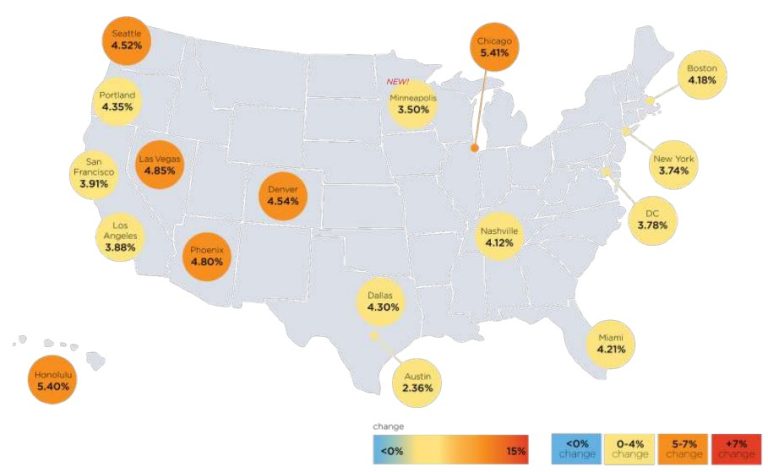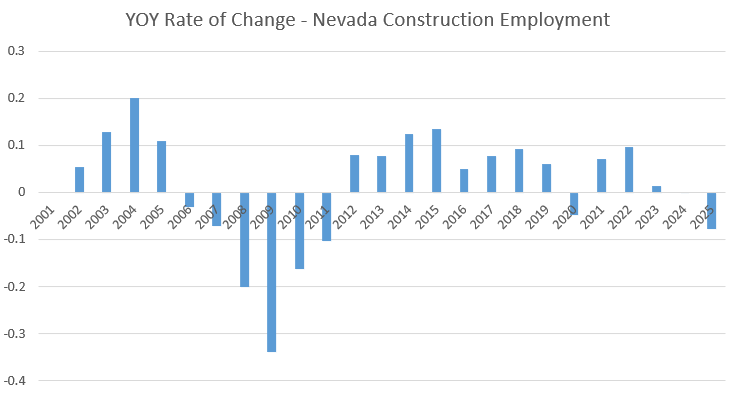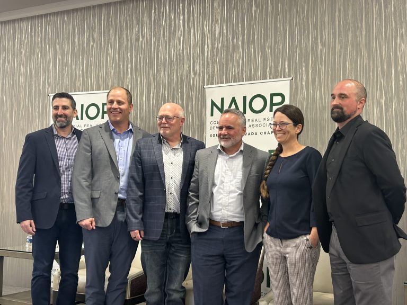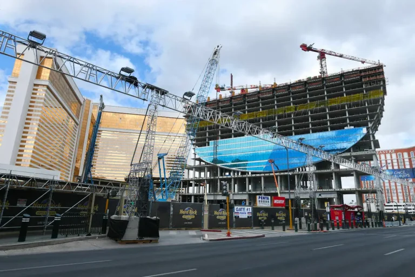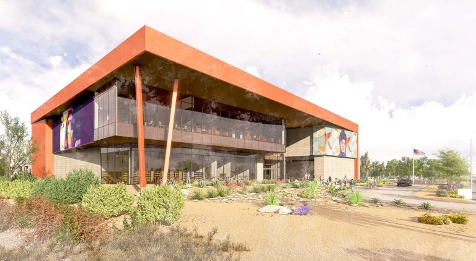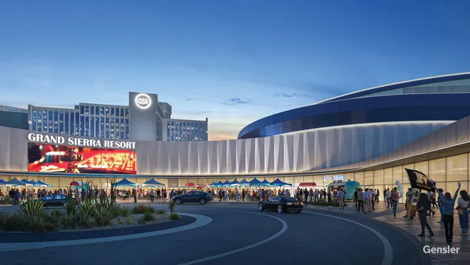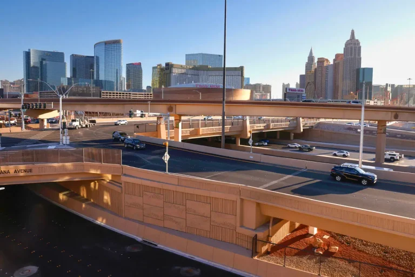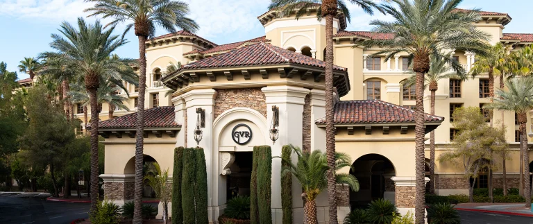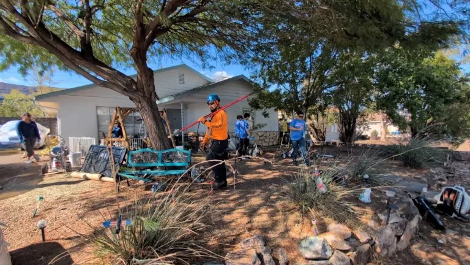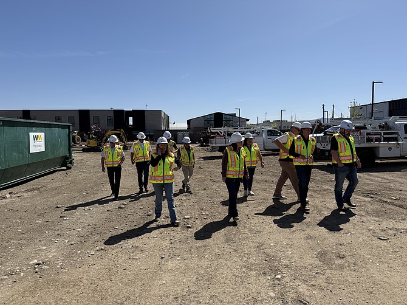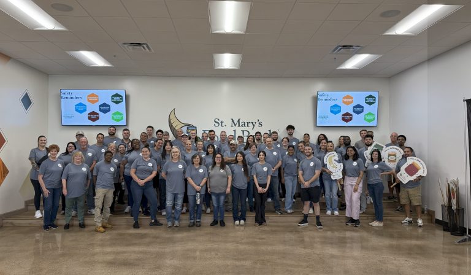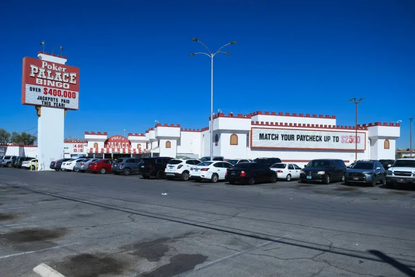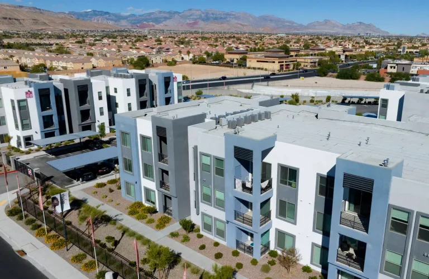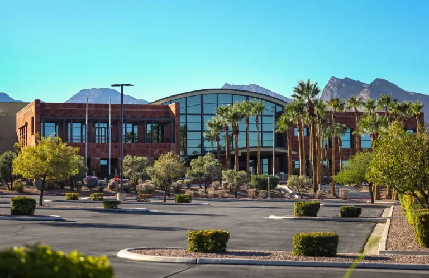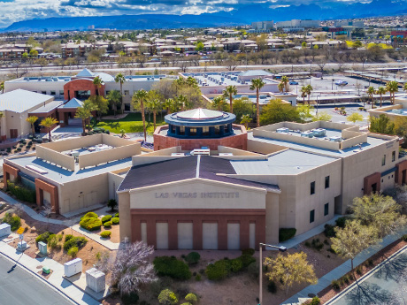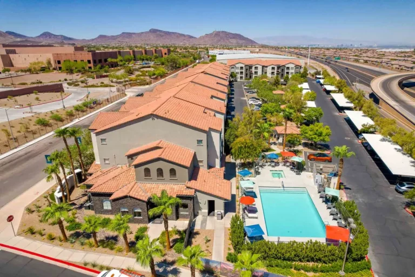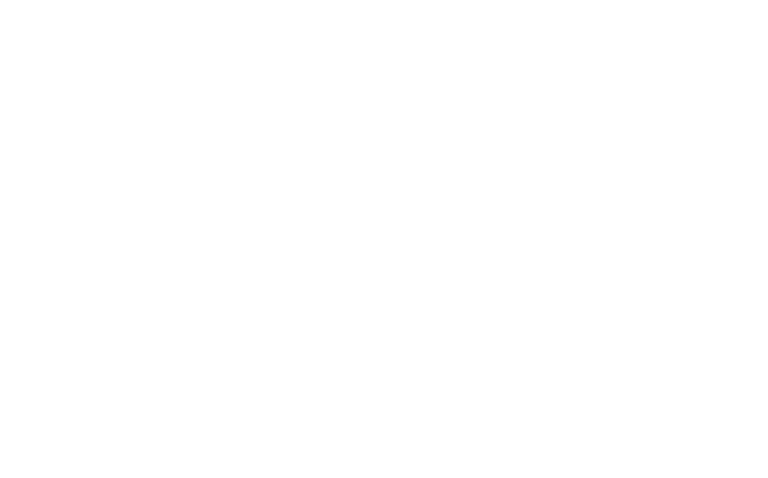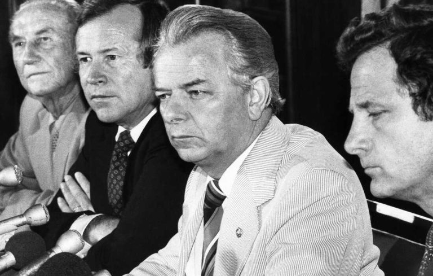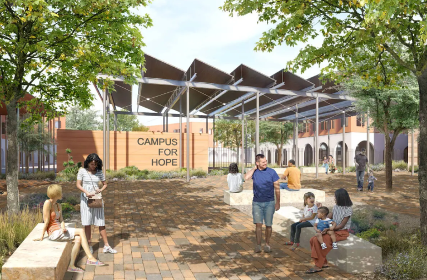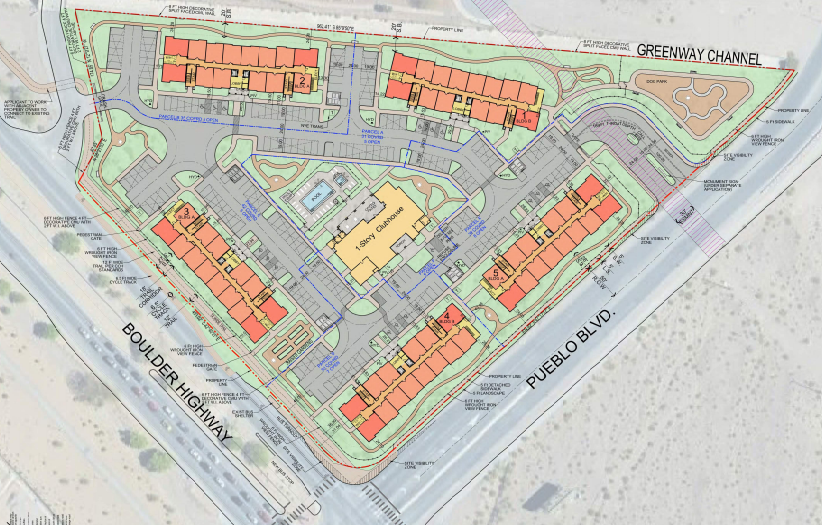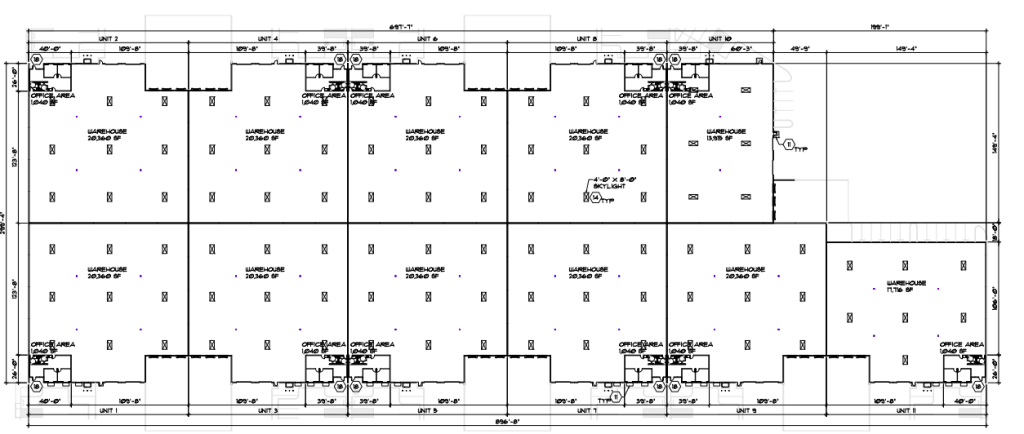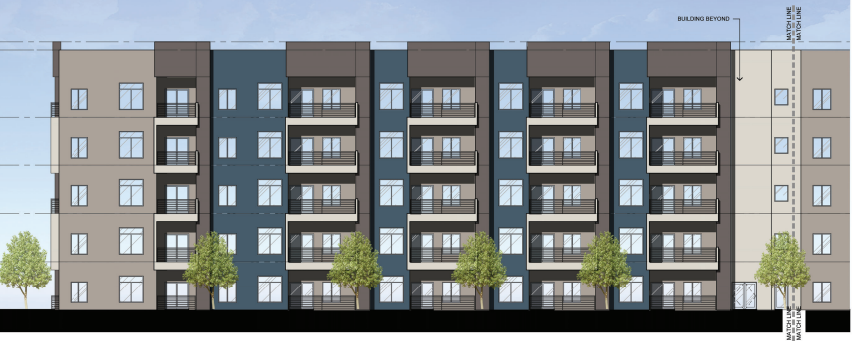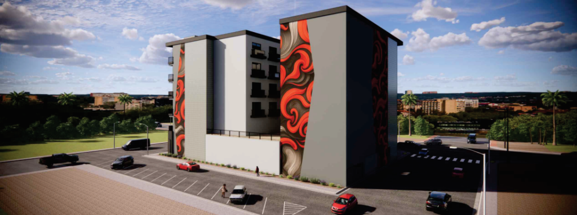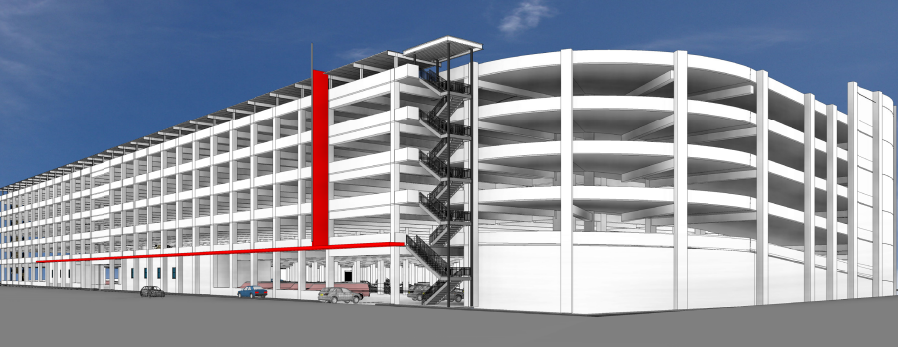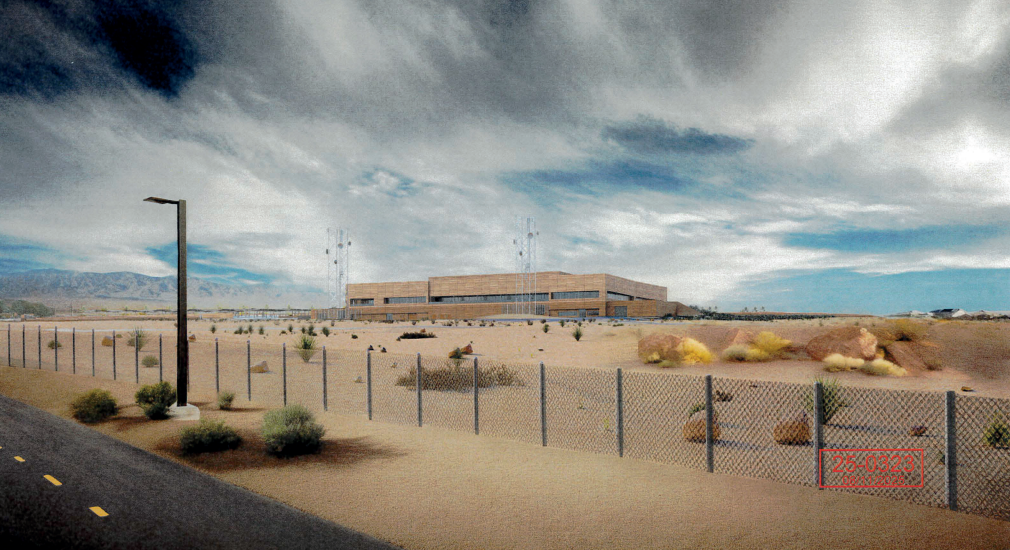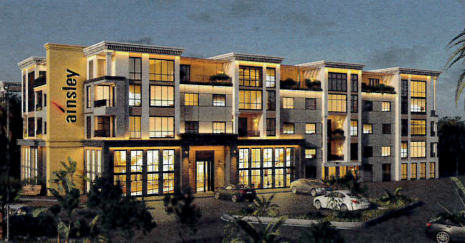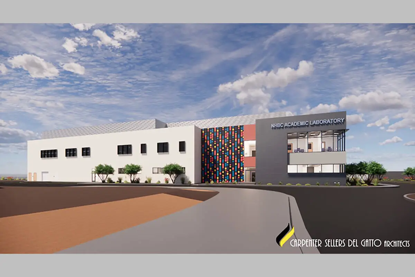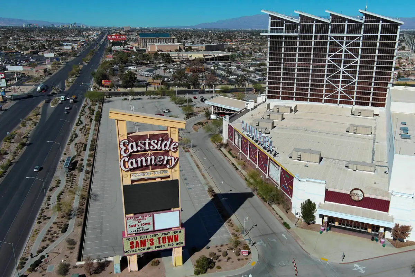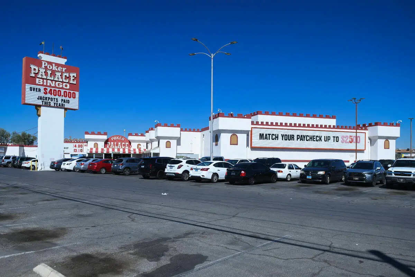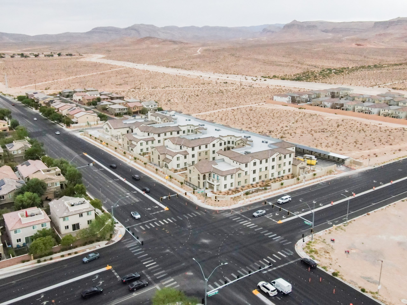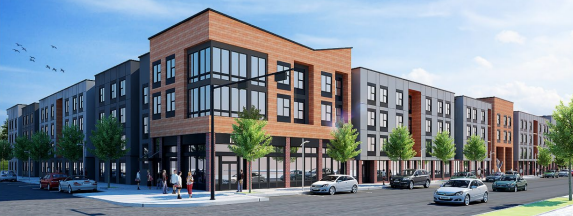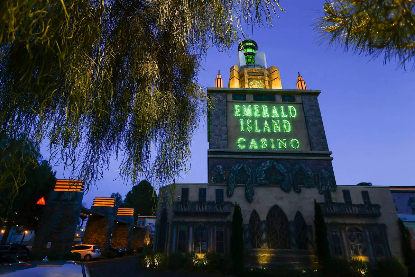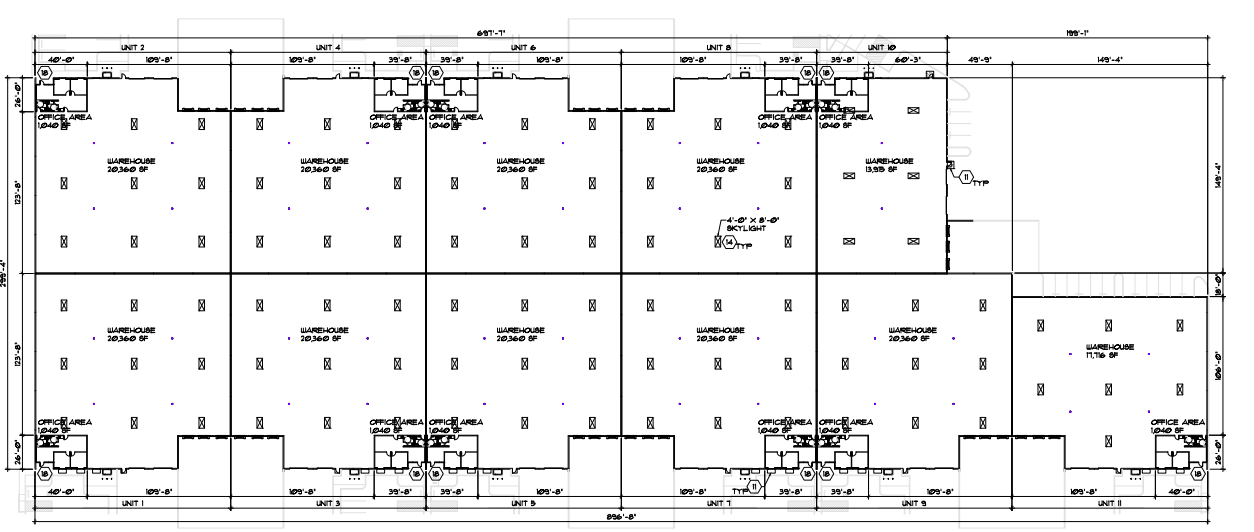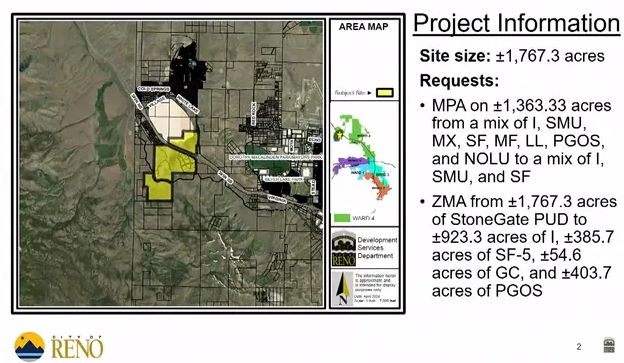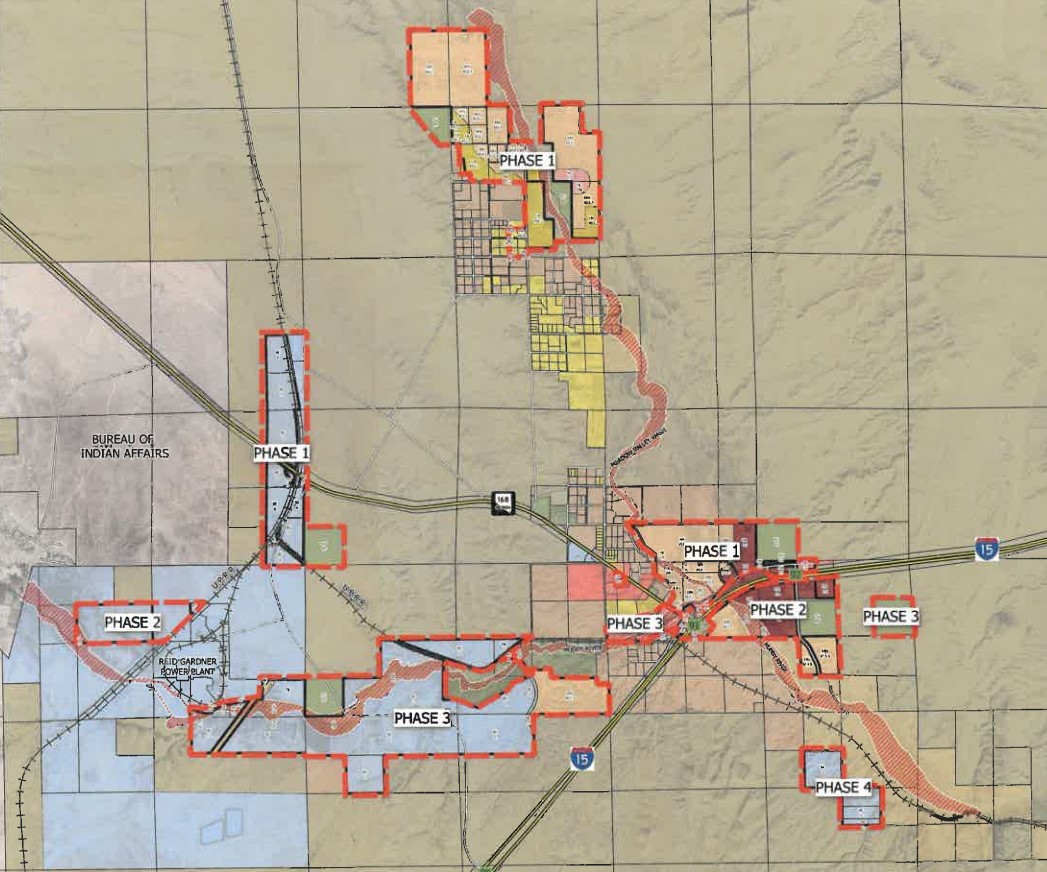The 132-unit multifamily proposal at 4300 Paradise Road from The Boring Company’s affiliate, Object Dash, LLC, is returning to the Paradise Town Advisory Board on July 29, seeking a recommendation for approval.
Object Dash, LLC is the owner. Perlman Architects is the design firm, and Kaempfer Crowell is the legal firm representing the project.
The agenda sheet indicates the six-story building will feature 153.3KSF of space for its multifamily component. In terms of height, the building will be 75 feet tall. Of the 153.3KSF, around 28.8KSF will be used for the leasing office and amenities.
In total, there will be 104 studio units, 24 one- and four two-bedroom units throughout the third-through-sixth floors. The justification letter, prepared by Kaempfer Crowell, is described as being “u-shaped.” Units will range from 610SF to 1.6KSF.
Plans also include an 18.6KSF Boring Co. station, nearly 11KSF for retail space and an additional restaurant area. The station is to be located at the northern portion of the building to distinguish itself from the apartment complex.
Retail will be located on the ground floor, while the second floor is to feature apartment-related amenities. Amenities include a courtyard, pool, workspaces, conference room, bar, lounge, kitchen, storage room and game room.
The proposed site covers 1.3 acres at 4300 Paradise Road in the Paradise area of Clark County. As there are 132 units, the overall density of the site will be 99.25 dwelling units/acre.
Two driveways will provide access to the development. Driveways stem from Paradise Road to the west. Limited parking will be provided around the building.
While 184 parking spaces would typically be required, developers are planning to implement 24, as the station will serve as access to a primary method of transportation for residents. More specifically, developers have justified the lack of parking due to the proximity of the University of Nevada, Las Vegas.
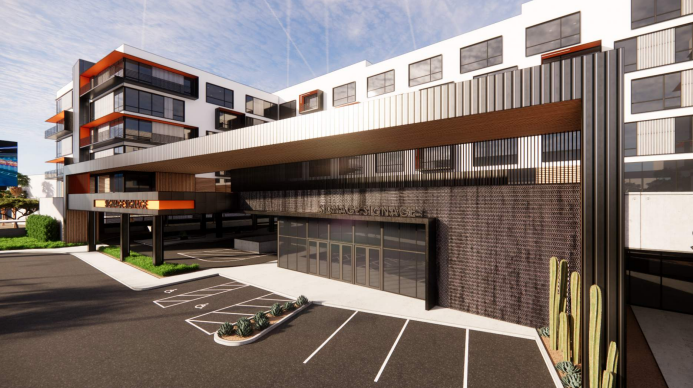
In terms of aesthetics, the agenda sheet says, “The plans depict a 6-story, 75-foot high multi-family building with a flat, variable roofline. The exterior of the building consists of stainless steel, concrete, corrugated steel, corten steel accents, galvanized steel façade cladding, smooth stucco, and wooden slats. The base level features the accessory retail portion of the building, along with the monorail station’s drive-thru, ramps, and subterranean tunnel.”
Waivers of Development Standards
In the initial proposal, four different waivers of development standards were requested. The first waiver addressed reducing the front setback to six feet, where 10 is the minimum, which accounts for a 40% reduction.
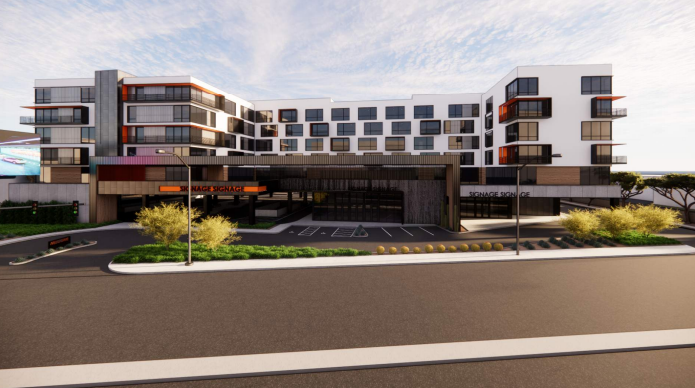
The second waiver was centered on landscaping but is no longer needed. The next waiver is about the reduction of parking spaces from the required 184 down to 24, which is an 87% reduction.
The final waiver request is to increase the width of the commercial driveway along Paradise Road from 40 feet to 48 feet. It also includes reducing the ingress and egress throat depth.
Staff was ultimately unsupportive of all three standing waiver requests. Regarding the first waiver, staff said, “The front setback reduction along Paradise Road is a self-imposed hardship that could be resolved through minor site modifications that would provide the required 10-foot front setback.”
While staff were ultimately supportive of the apartment complex and its connected station, they argued that more parking spaces would be needed, as the station would not be able to accommodate all transportation needs.
Staff also found the changes to the throat depths could be dangerous for entering and exiting traffic.
The project will return to the Clark County Board of County Supervisors on Aug. 20.

