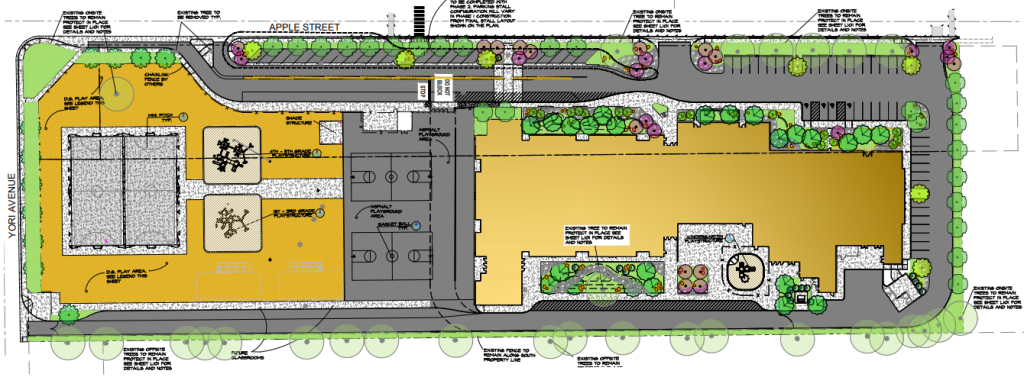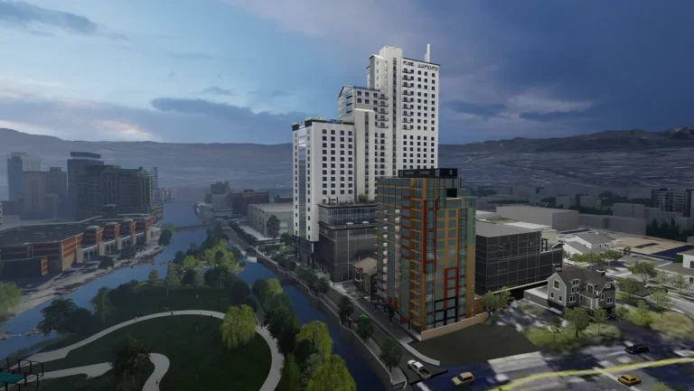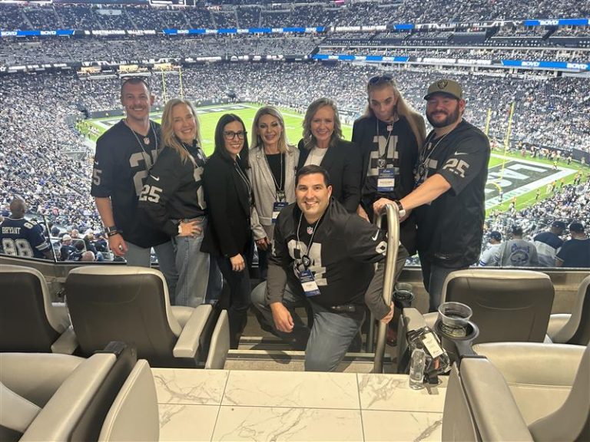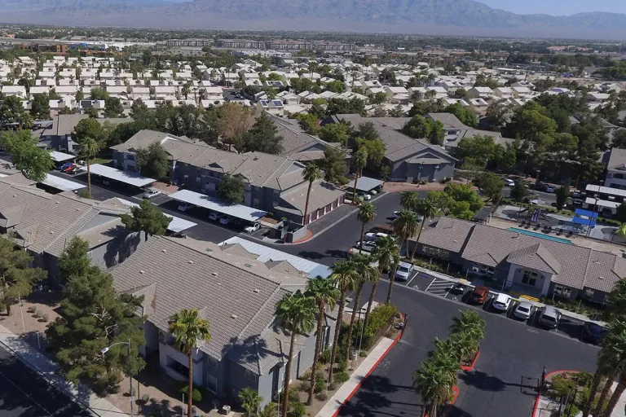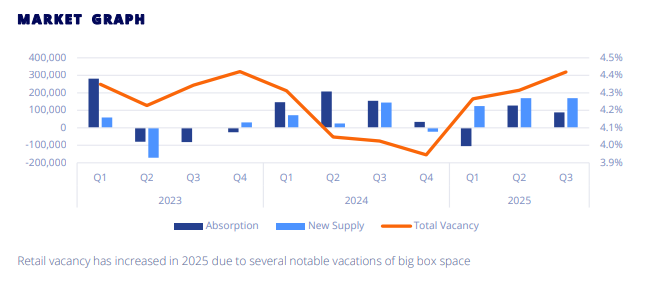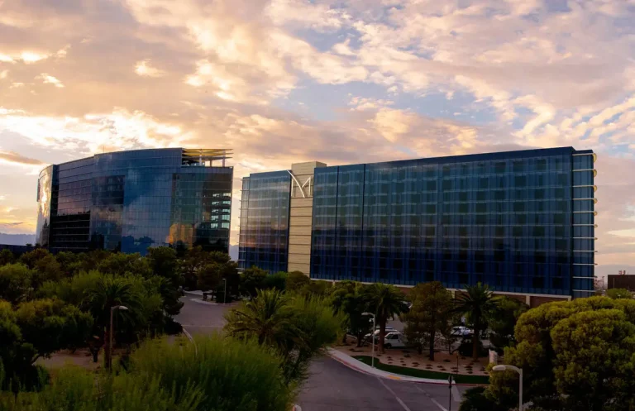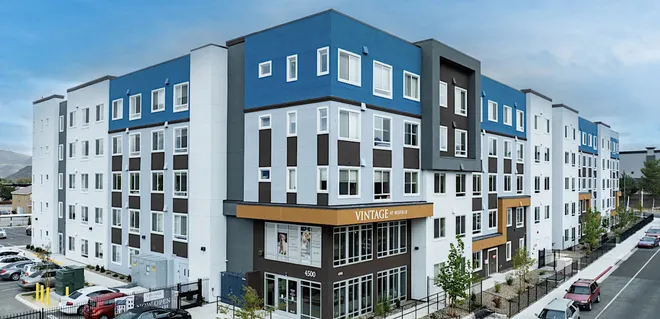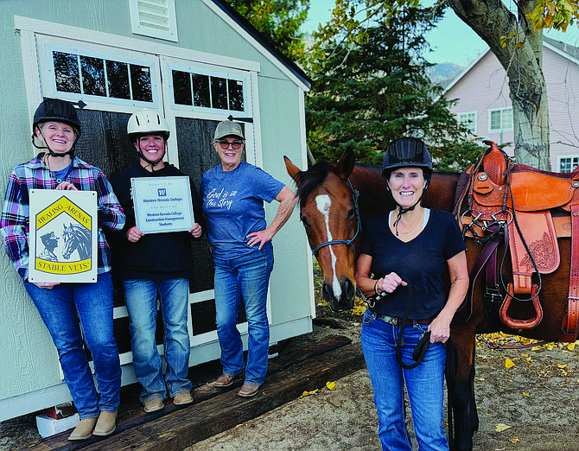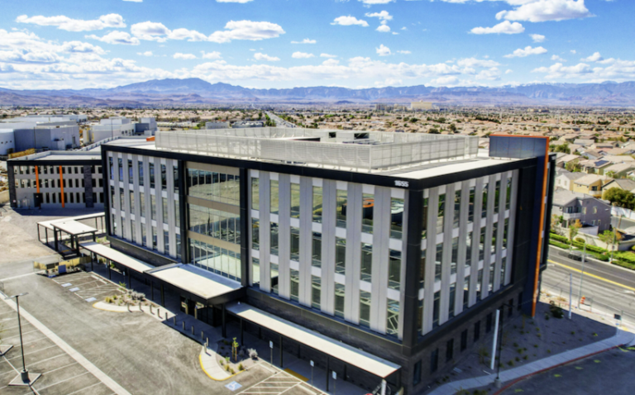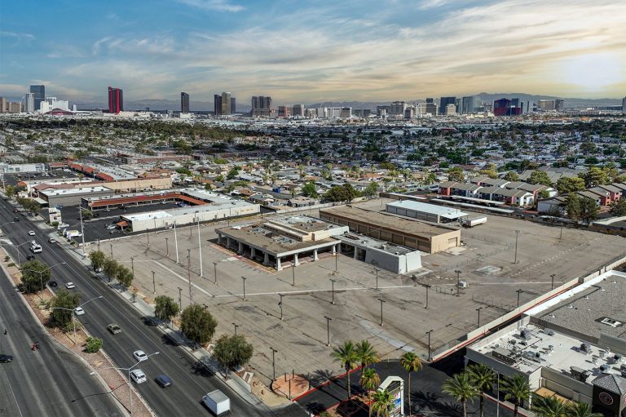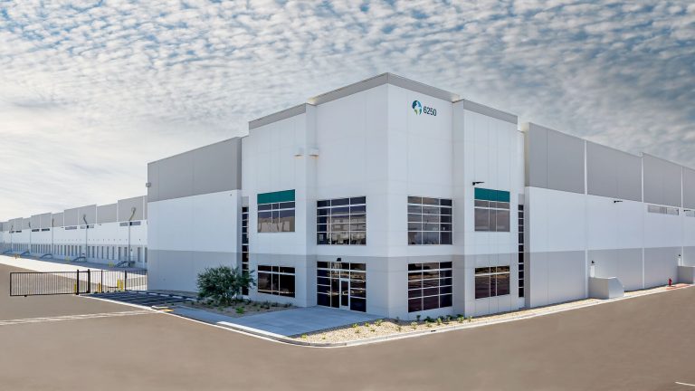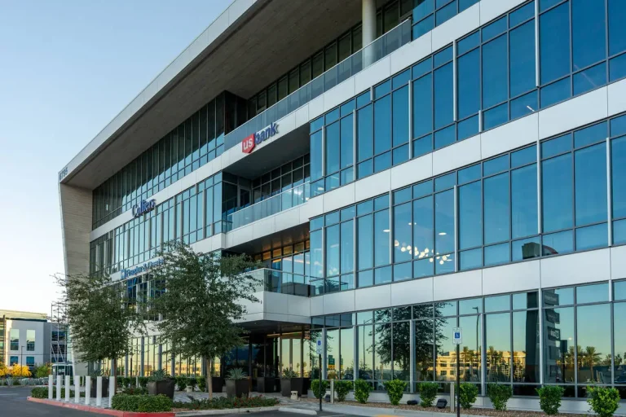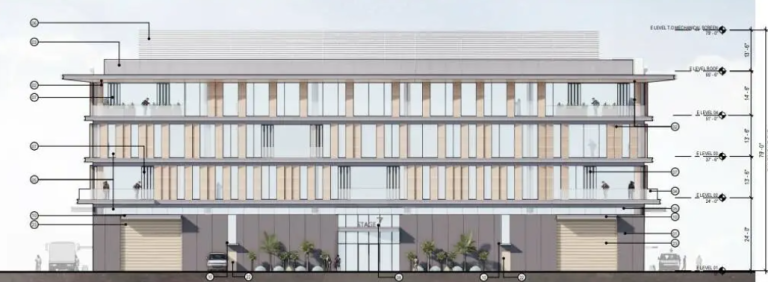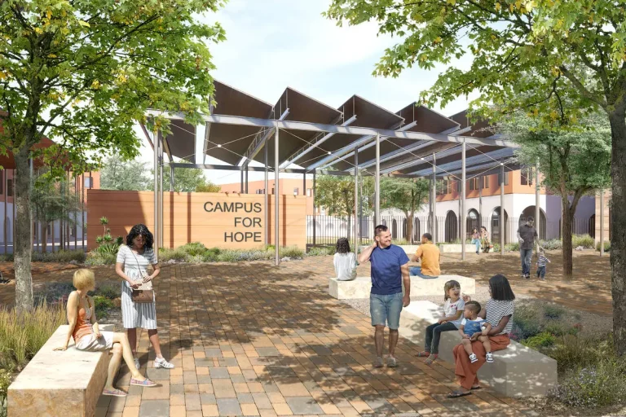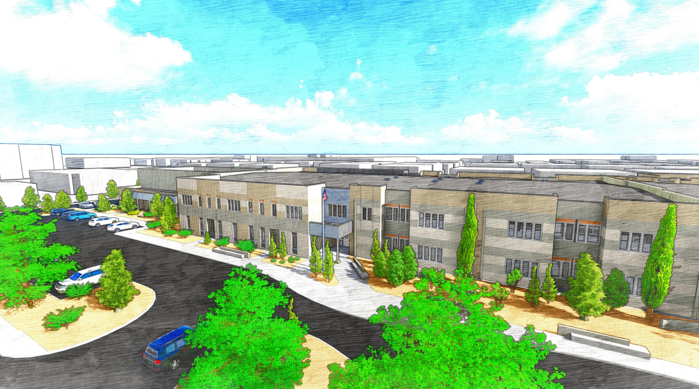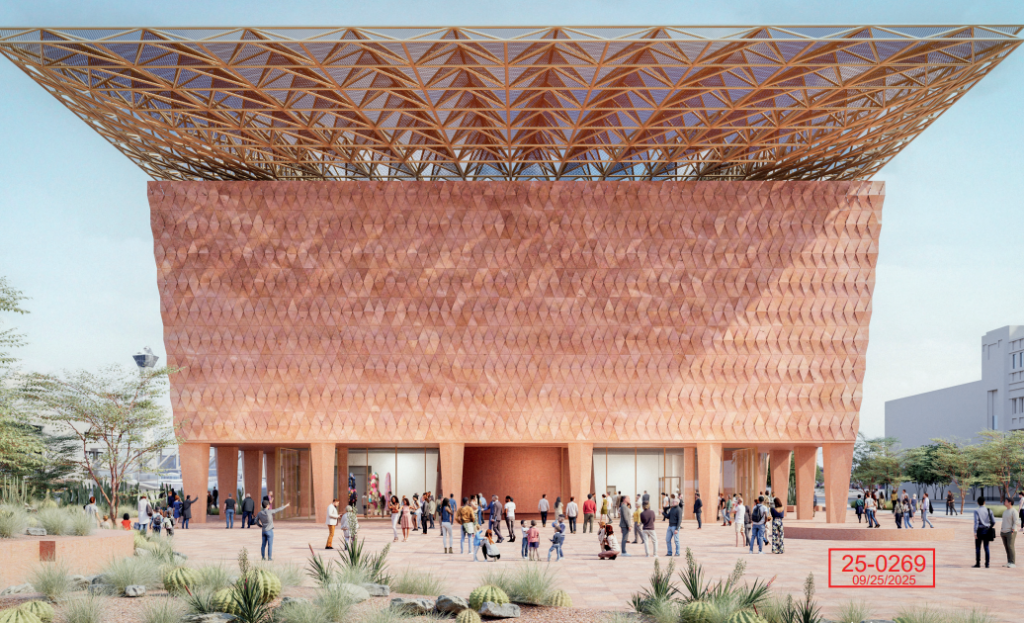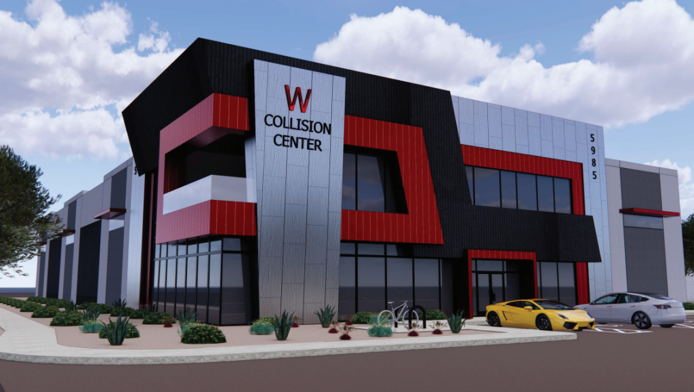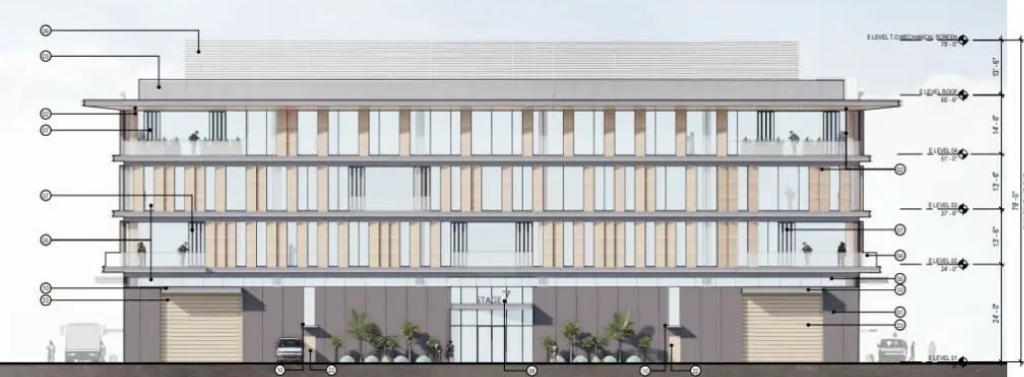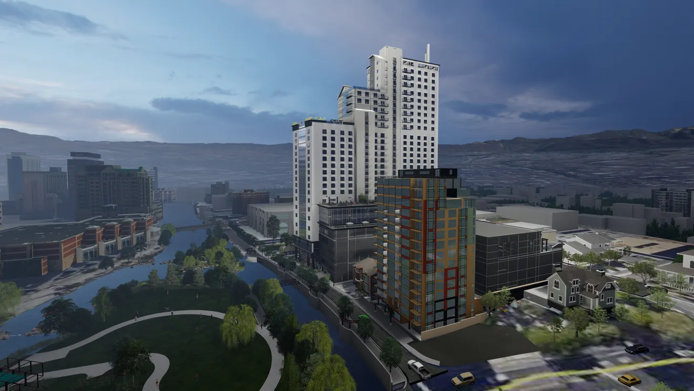An application to replace the Echo Loder Elementary School at 600 Apple St. near the intersection of Yori Avenue and Apple Street was recently submitted to the City of Reno. The application is seeking a site plan review.
The project is owned and developed by the Washoe County School District. H+K Architects is the architect. Odyssey Engineering is the applicant and project consultant. GreenDesign Landscape Architects, Inc. provided landscape architectural services, and PK Electrical, Inc. assisted with the photometric plan. The site will maintain its Public Facilities zoning with a Public Facilities master plan designation.
East of the property lies existing residential and commercial developments. An existing multifamily residential facility sits south of the site.
The construction process includes demolishing the existing school, which was built in 1958, turning the old school into a playground and sports field, and constructing the new school on the eastern end of the 6.9-acre site. A modular building and early Head Start building are also to be removed to make way. The new school is to be constructed within the existing boundary of the current school.
The 103.7KSF, two-story building will stand at more than 30 feet. Plans include a total of 86 parking spaces, four of which will be accessible, and 50 bicycle spaces to serve the students. The new building is to be constructed over the existing field and playground on the eastern end of the site.
The current school has a capacity of 490 students, while the new school will be able to accommodate up to 776.
The proposed school is designed on the same concept used to develop four other elementary schools in Reno. Site limitations have changed the shape, however. Concept sites have been L-shaped, while the new elementary school is to have a straight east-west orientation.
The new school will use blue and grey colors to match the existing one. The project also includes the introduction of an eight-inch private sewer lane to the City’s existing sewer main on Apple Street at the NEC of the site.
Phasing and Timeline
Construction is to be phased to avoid interrupting educational activities. Phase One involves constructing the new school while the existing school operates as normal. Once the new school is fully complete, operations will move to the new building. The new school is estimated to be completed prior to the 2027-2028 school year.
Once occupying the new building, the existing school will be demolished to make way for the new playground. A bus and parent drop-off area is also to be constructed at this time. While the drop-off area is being worked on, a temporary one will be employed to serve the students. This portion of the project is expected to wrap up in the first half of 2028.
Construction is expected to begin this fall. The project is to be reviewed on April 11.
